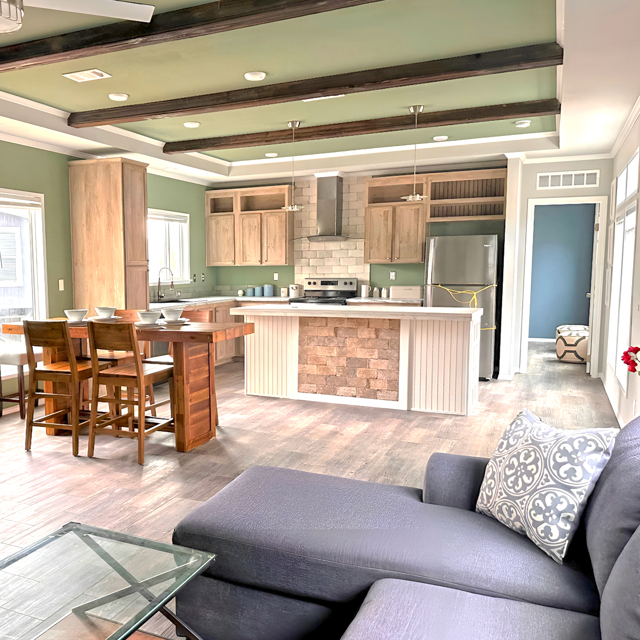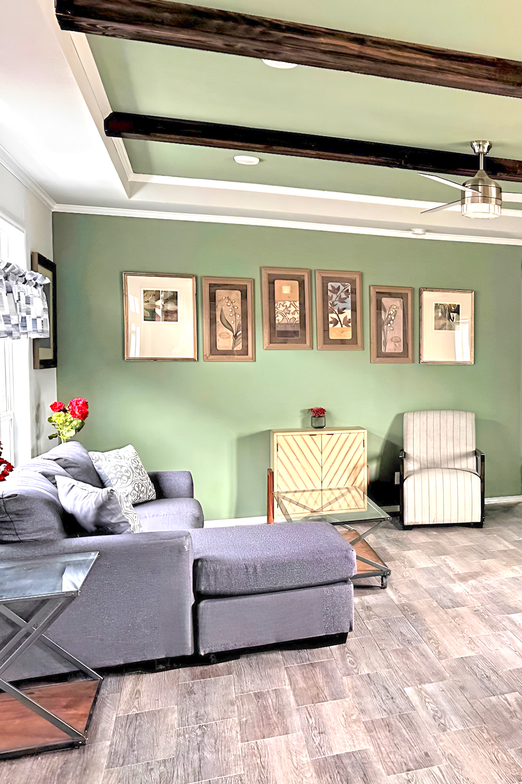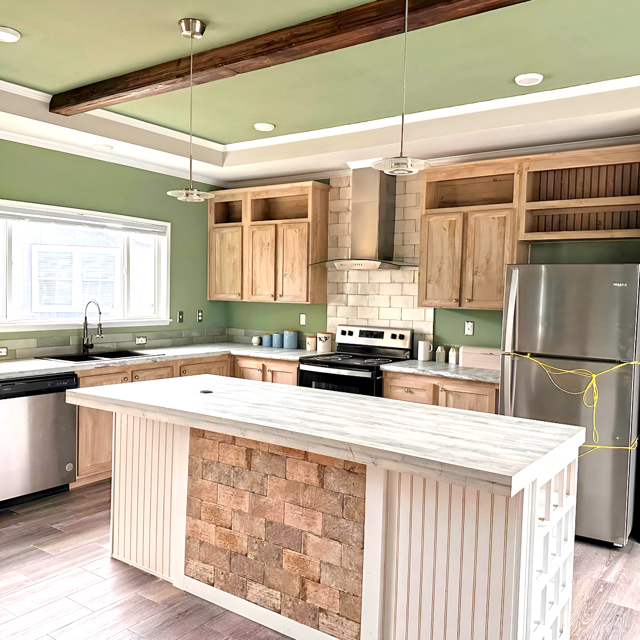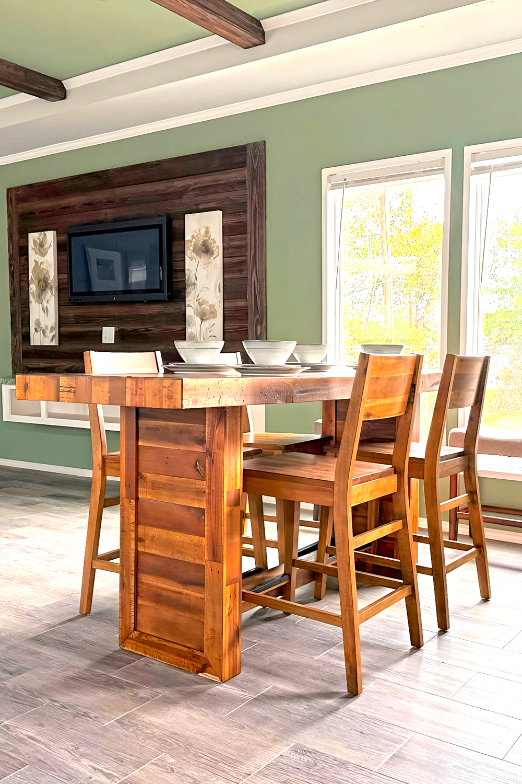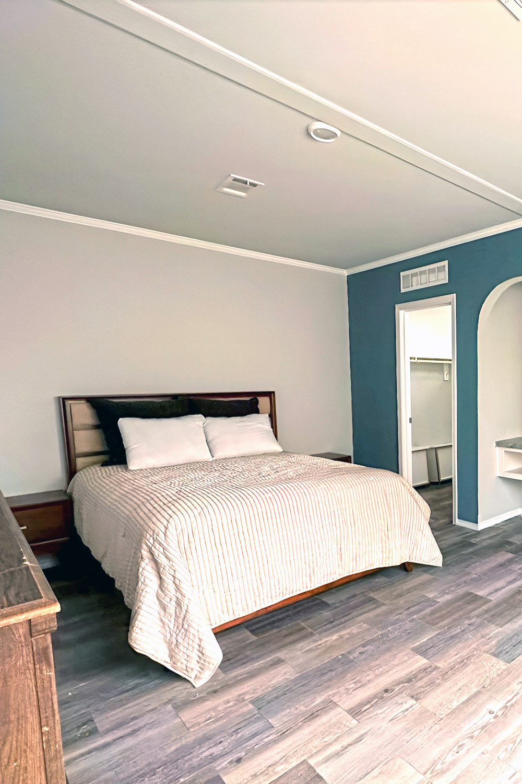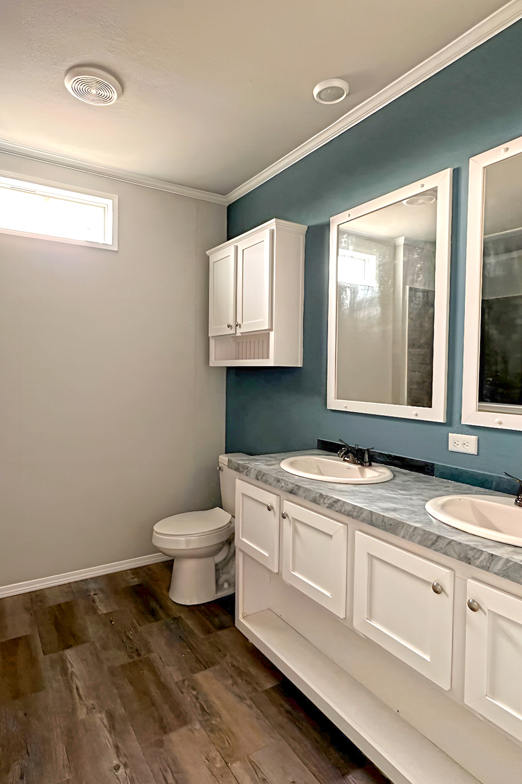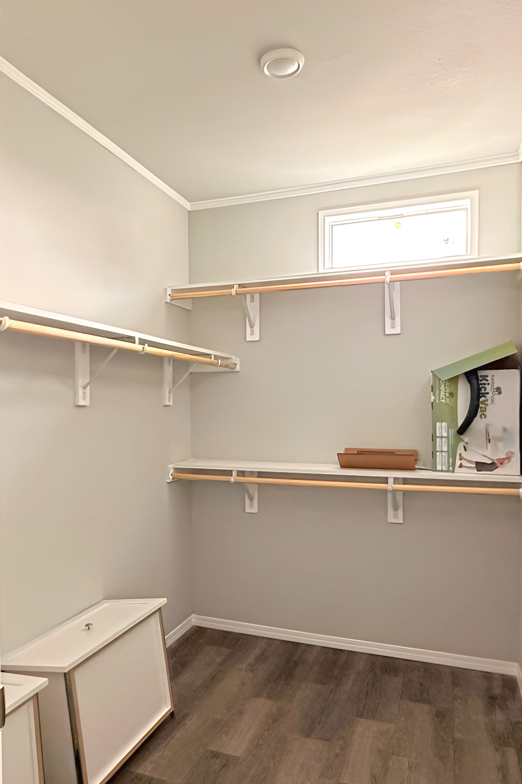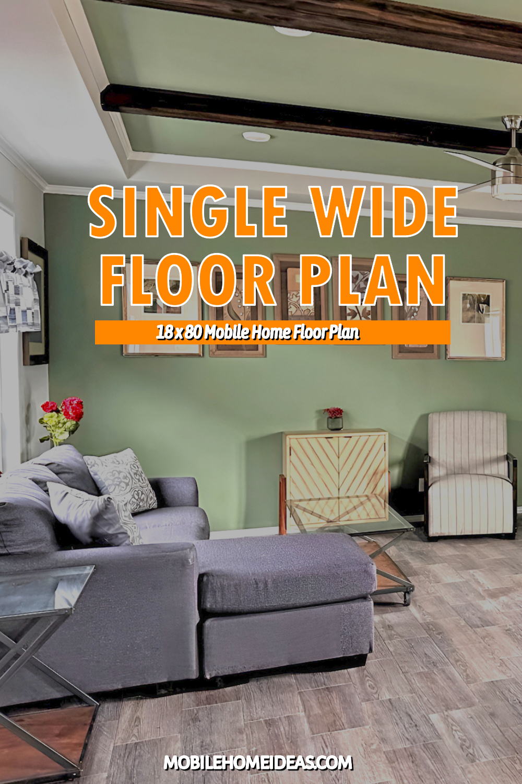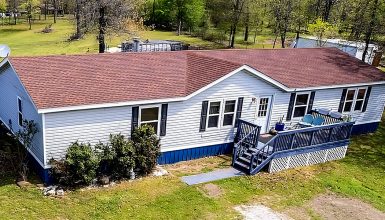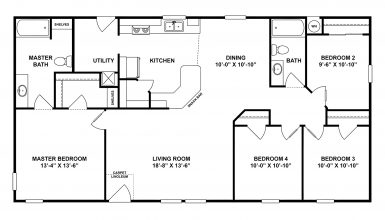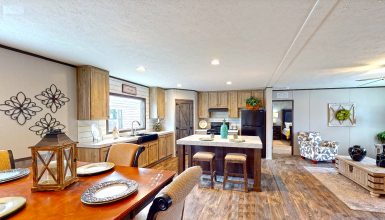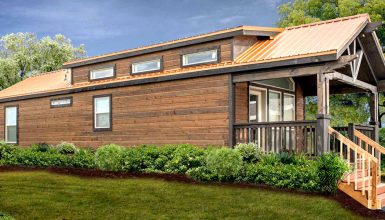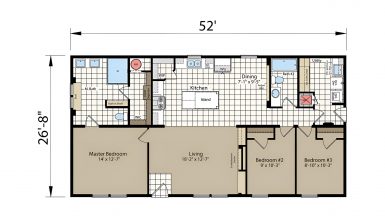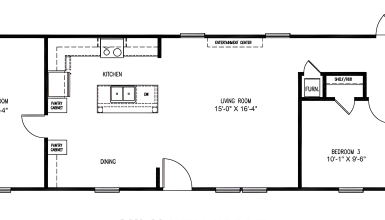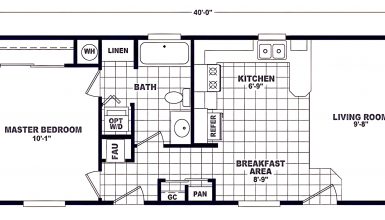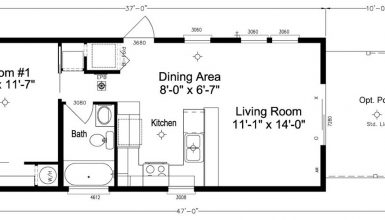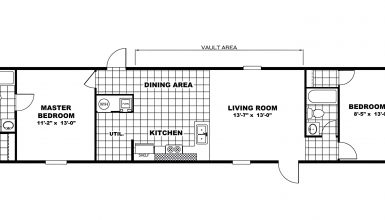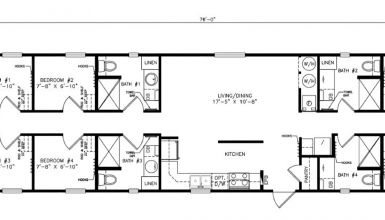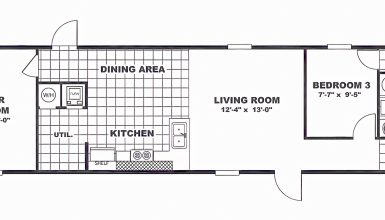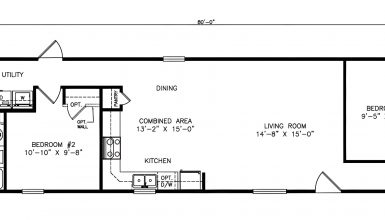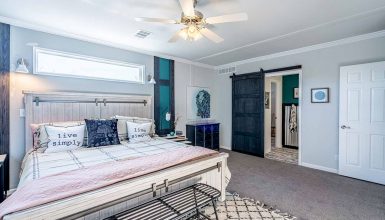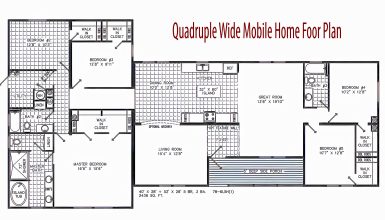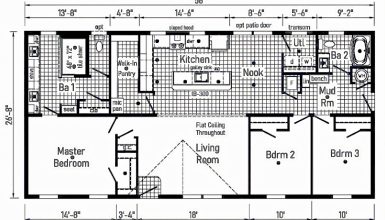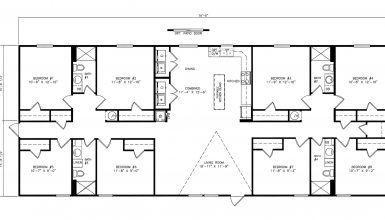An 18 x 80 mobile home offers a smart layout for anyone looking for a spacious and budget-friendly home option. These homes are a hit because they give you plenty of room without the high cost of traditional housing. They’re just suitable for families or if you love having extra space. Plus, their design makes sure every inch counts. So, let’s explore this 18 x 80 mobile home floor plan.
Floor Plan
This kind of floor plan spreads out over 1,440 square feet. That’s enough space to fit three bedrooms, a big living room, and more on one level. It’s like having the best parts of a traditional house but with the perks of mobile home living. You can move your home if needed, and it’s set up fast on-site.
The 18 x 80 floor plan is not just about size; it’s about how the space works for you. The bedrooms are set apart for privacy, while the living areas are open and inviting. It’s a floor plan that makes sense for daily life and keeps everyone feeling connected.
Living Room
The living room is where you’ll kick back and relax. It’s a cozy 11 feet 9 inches by 16 feet 10 inches, just right for a comfy couch and a big-screen TV. And it’s not just any ceiling overhead; it’s a tray ceiling. This adds a touch of elegance and the feeling of extra height to the room. Plus, there’s a built-in spot for your entertainment center, so your tech gadgets have a home, too.
Kitchen
For those who love to cook or just love to eat, the kitchen is a dream. It’s got a three-door pantry big enough to store snacks and staples for weeks. There’s also a special place for your dishwasher, making cleanup a breeze. And you won’t have to lug your groceries far; there’s a spot just for the refrigerator. The best part? The dining room is right next door. You can chat with family or guests while you put the finishing touches on dinner.
Dining Room
Picture a dining room where every meal feels like a special gathering. At 8 feet 2 inches by 9 feet 4 inches, it’s cozy without being cramped. Right next to the kitchen, serving hot meals straight to the table is easy. You won’t miss any dinner chatter when you’re just steps away from the action while dishing up.
Bedrooms
Step into the master bedroom, and it’s like your own private retreat. It’s a roomy 11 feet 3 inches by 16 feet 10 inches, giving you space for a king-sized bed and then some. There’s even an entertainment center for movie nights in bed. And the archway? It leads to your master bath, making your bedroom feel like a luxury suite.
This second bedroom is more than just a place to sleep. Measuring 8 feet 9 inches by 14 feet 2 inches, it’s the perfect spot for guests or a home office. And it’s right next to the second bathroom, which means no long trips in the middle of the night or quick access for a guest staying over.
Bedroom three is the smallest of the bunch, at 8 feet 1 inch by 10 feet 3 inches, but it’s got everything needed for a comfy, cozy spot to unwind. It’s perfect for a child’s room, a study, or a craft room. Ample for living and just enough to feel snug, it’s the little room with big potential.
Bathrooms
The master bath is your spa. With a double vanity, there’s no waiting in line to brush your teeth. A large tub invites you for bubble baths, and there’s a separate shower for when you’re in a hurry. It’s the kind of bathroom that makes mornings easier and evenings more relaxing.
Right where you need it, Bath 2 serves Bedroom 2 and Bedroom 3. It’s the go-to spot for quick wash-ups or a refreshing shower. Its handy location makes it easy for family or guests to access it anytime or at night.
Additional Features
The home is full of handy extras. Take the utility area—hookups ready for a washer and dryer mean laundry days are a snap. Storage? There’s plenty, with shelves all over, so everything has its place. The living area gets a dash of rustic charm with ceiling beams. Natural light? It pours in through transoms, making the space bright and cheery. And don’t forget the glass chimney. It’s not just for Santa; it brings a sleek, modern vibe to the whole place.


