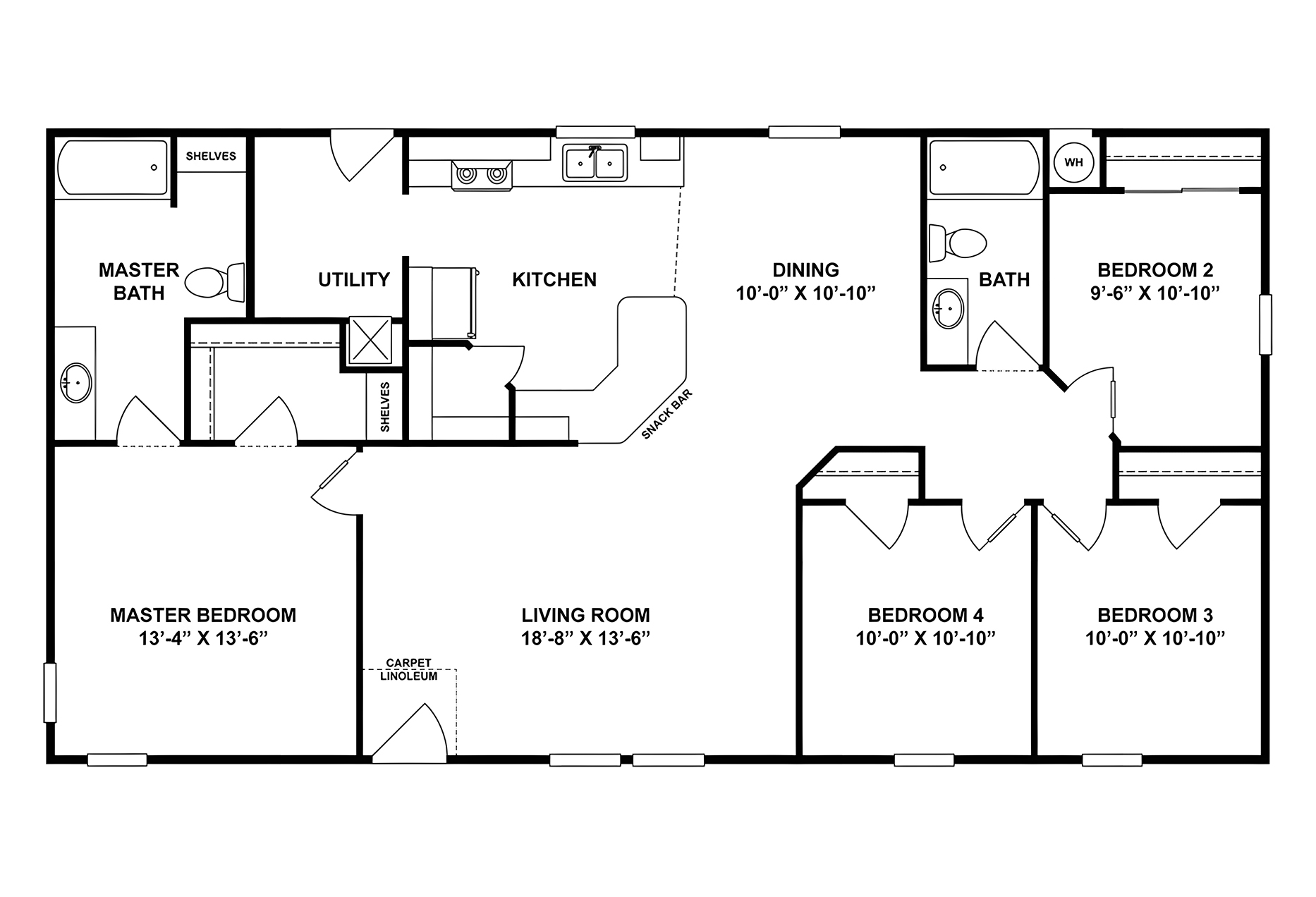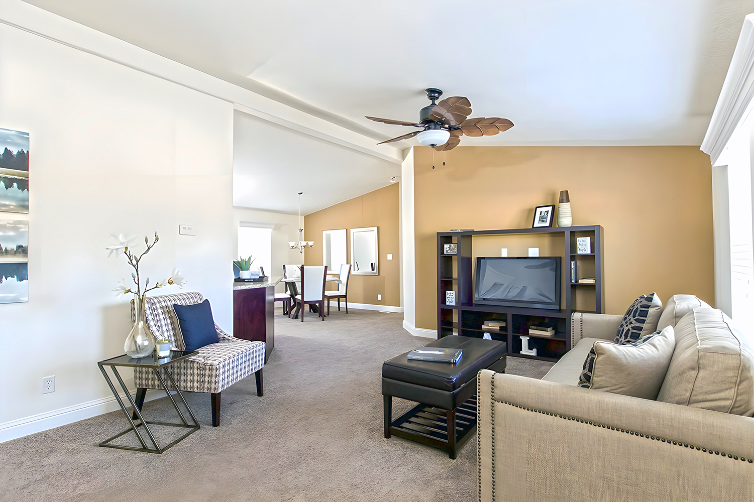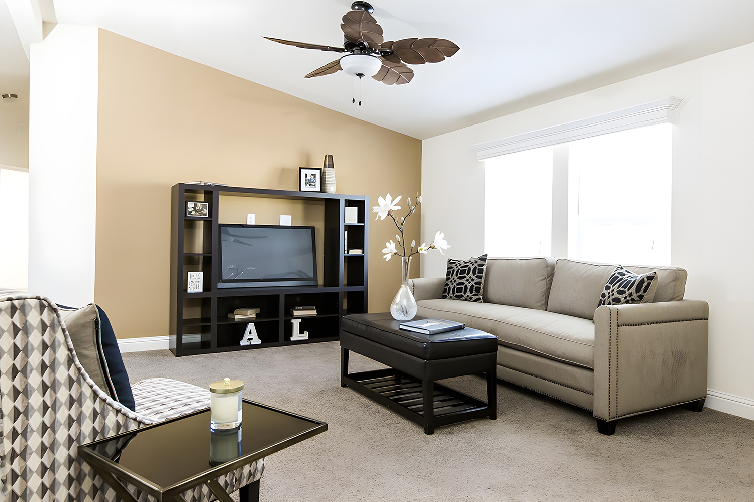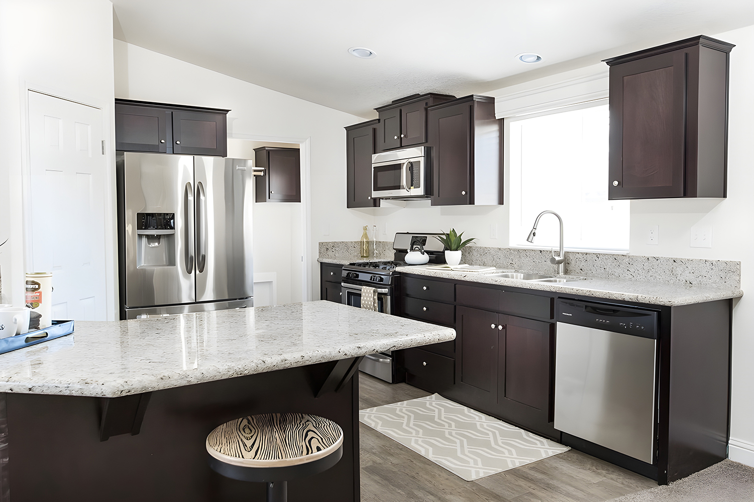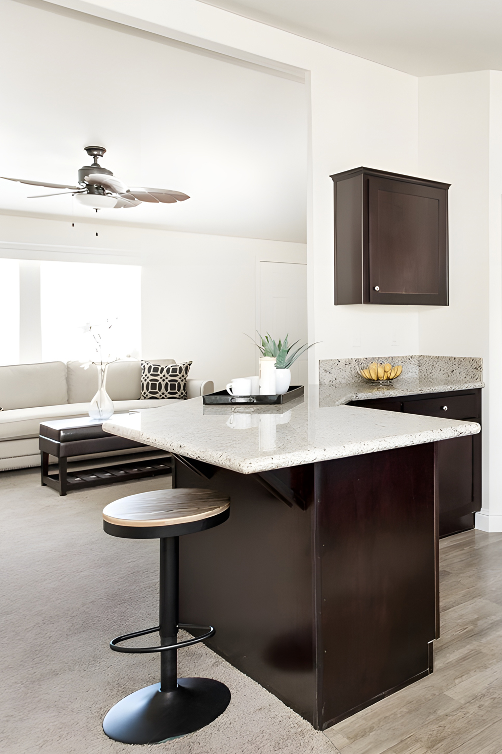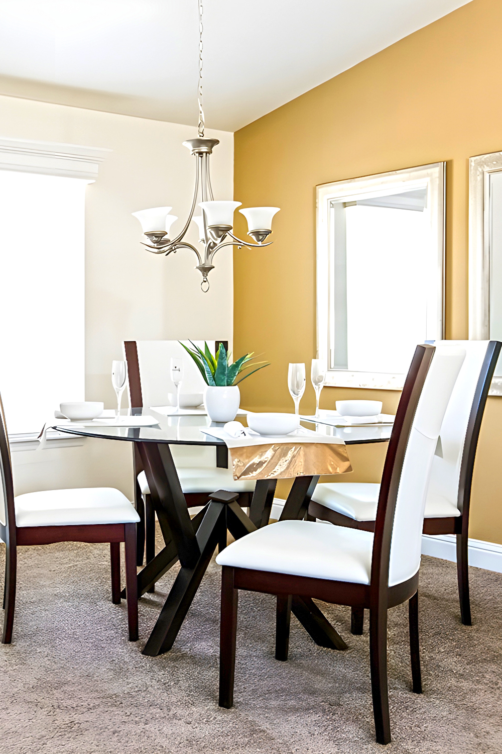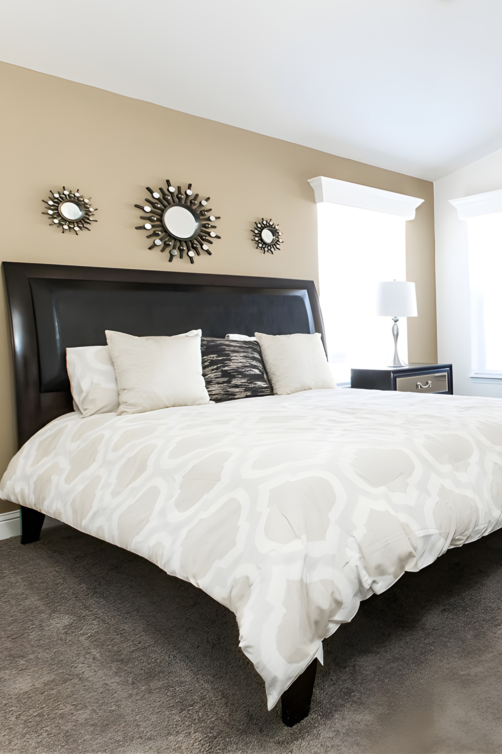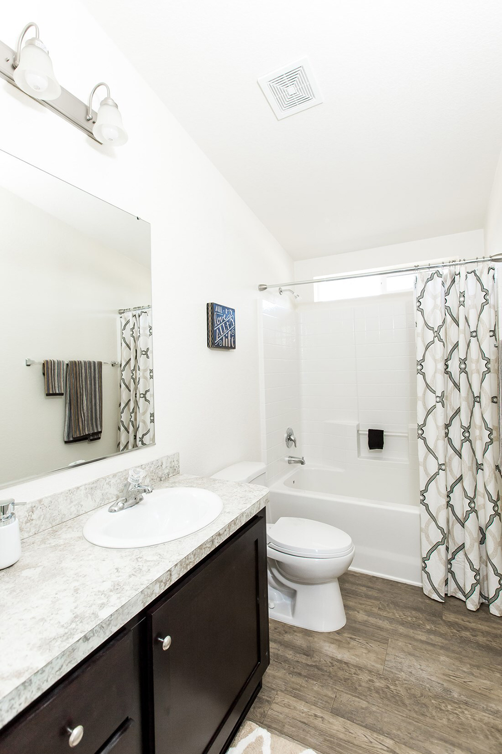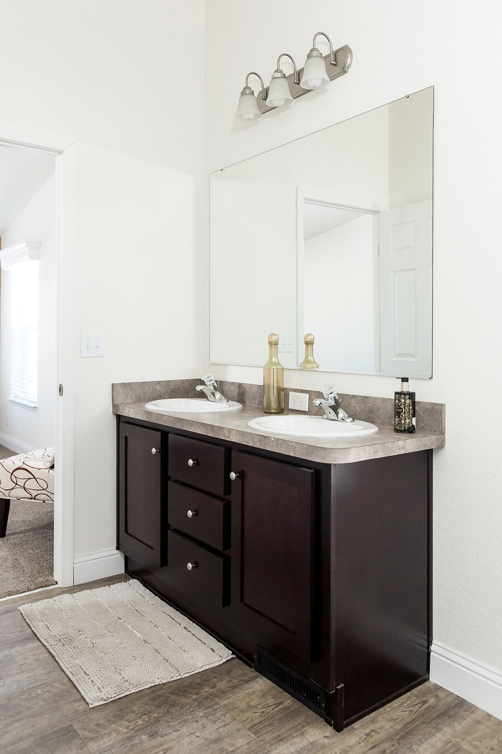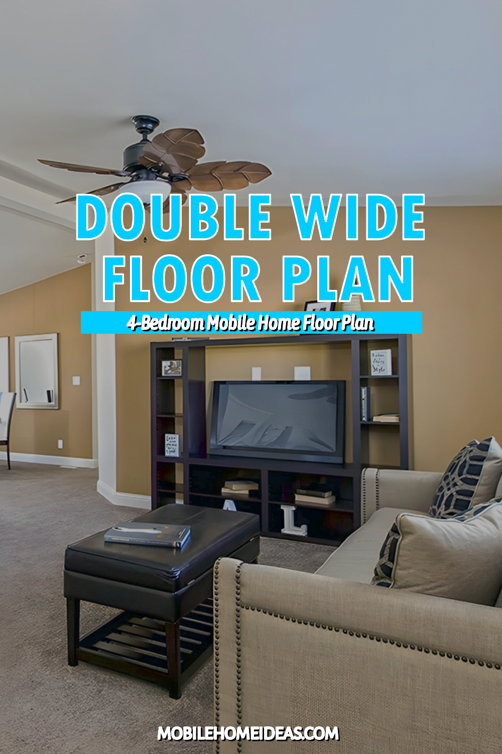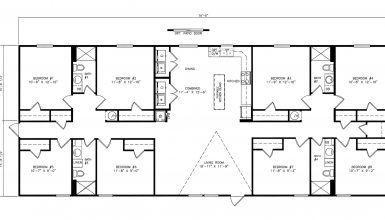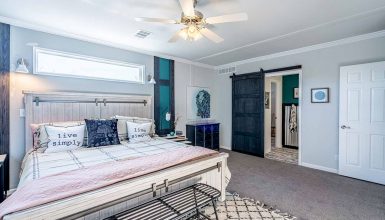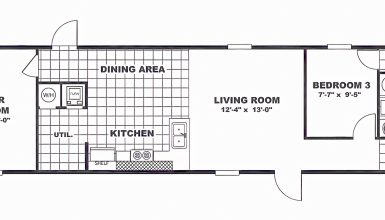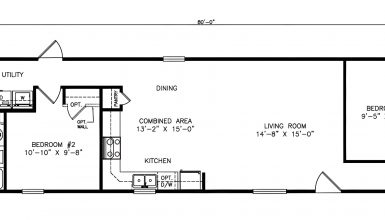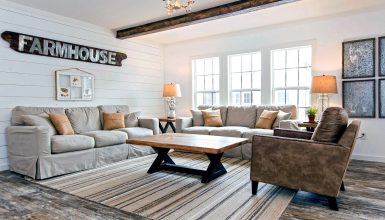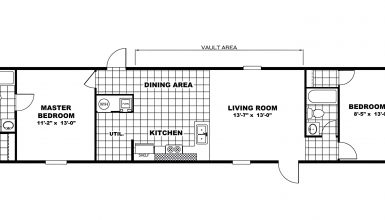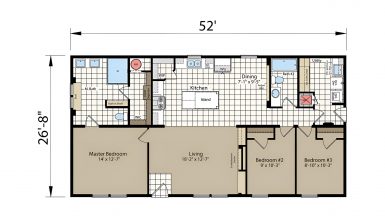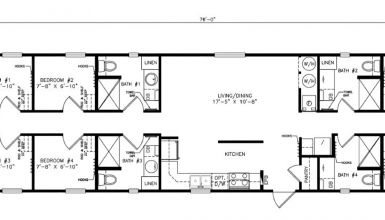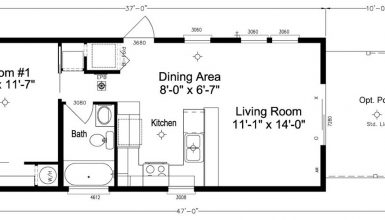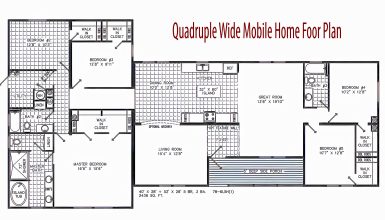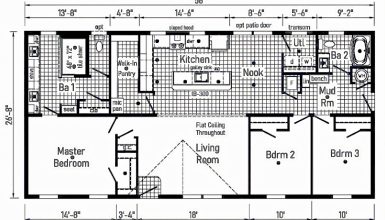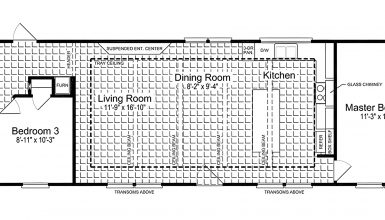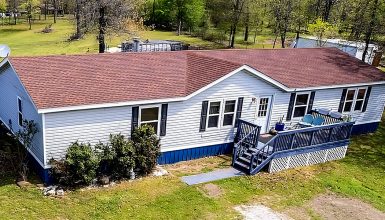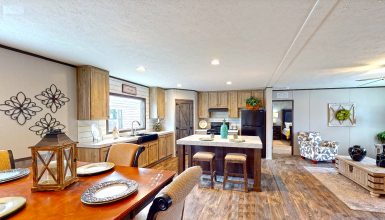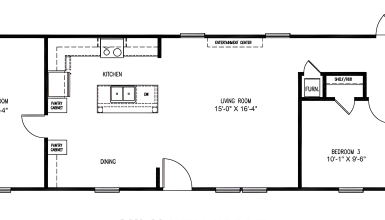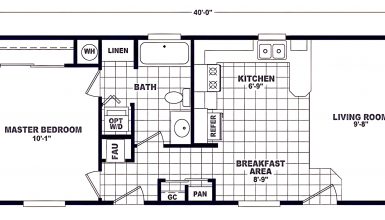This 4-bedroom layout is typical of a spacious double-wide mobile home, offering a practical arrangement of private and communal spaces.
The open floor plan between the kitchen, dining, and living room creates an airy feel. At the same time, the positioning of the bedrooms ensures privacy for the occupants. Let’s dive in!
Living Room
Picture a living room where everyone has room to stretch out. At 18 feet 8 inches by 13 feet 6 inches, this space is just right for that big, comfy couch and a couple of recliners. The flooring is clever, with a cozy carpet where you’ll want to kick off your shoes and easy-to-clean linoleum where snacks and drinks might spill.
Kitchen
Think of the kitchen as the heart of the home. It’s got a nifty snack bar perfect for quick breakfasts or after-school treats.
It’s just the spot to perch on a stool and chat about your day. Plus, the appliances? They’re all arranged to make cooking a breeze, so you can flip pancakes and brew coffee without missing a beat.
Dining Area
Now, scoot over to the dining area. It’s a hop, skip, and jump from the sizzling kitchen, making it a breeze to serve up dinner. There’s plenty of space for a nice table and chairs where everyone can gather around. Birthday cakes, holiday dinners, or pancakes on Sunday – this spot is made for moments like these.
Bedrooms
Step into the master bedroom, and you’ll be in your own little world. It’s roomy at over 13 feet each way, giving you a sweet spot for that king-sized bed and a couple of nightstands. But the real cherry on top? The attached master bath. Thanks to a double vanity, it’s got room for two to get ready at the same time, and there’s a spot to soak in the tub or hop in the shower.
Now, for bedrooms 2, 3, and 4 – they’re like a trio of peas in a pod, each with plenty of room for beds, desks, and those treasures that make a room yours. Windows let in sunshine, and closets keep clothes and clutter tucked away. They’re perfect for kids, guests, or even turning one into your hobby space. Everyone gets their cozy corner in this home.
Bathrooms
The master bathroom is a little slice of peace. It’s decked out with everything you need to start the day fresh or unwind at night. You’ve got a bathtub for soaking and a separate shower for the rush-rush mornings. The toilet is tucked away for privacy, and with a double vanity, there’s no elbow bumping during the toothbrushing rush.
Now, the second bathroom is all about convenience. It’s right in the middle of the other bedrooms, so it’s easy for everyone to get to, whether for a quick hand wash or the bedtime routine. And it’s got the full set: a tub-shower combo, sink, toilet, and some handy storage. It’s the perfect shared space for both family and guests.
Utility Room
Right next to the kitchen is the utility room. It’s the unsung hero of the home, keeping cleaning supplies and tools out of sight but within easy reach. Shelves? Check. Room for a washer and dryer? You bet. This room is about making the less glamorous side of home life much easier. And its smart spot in the layout means laundry day doesn’t spill into the living space.

