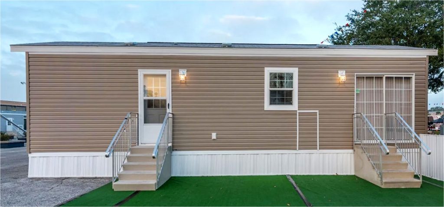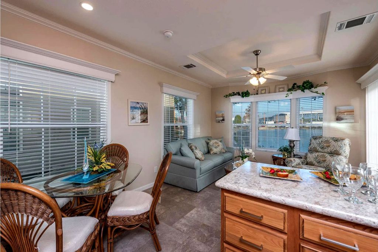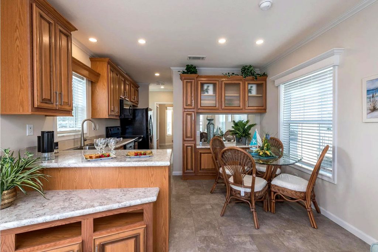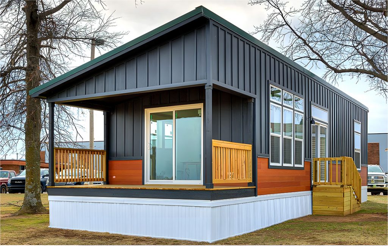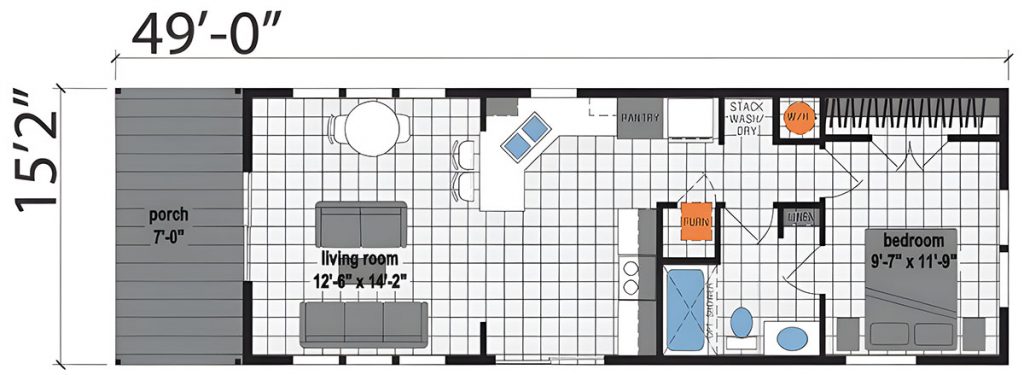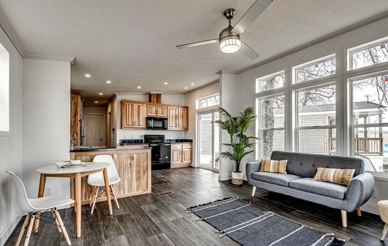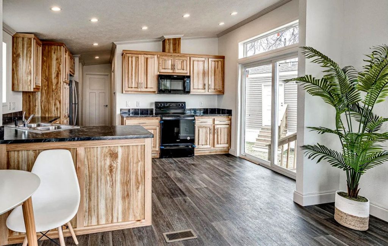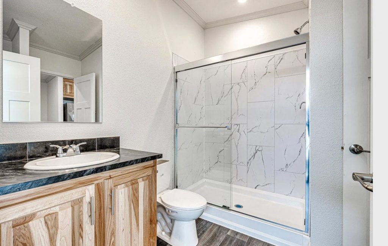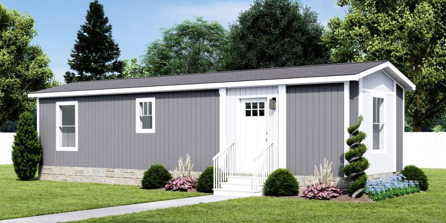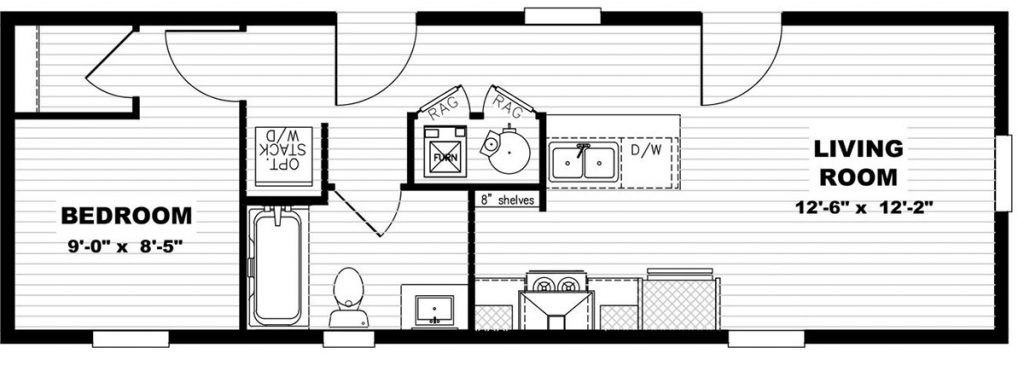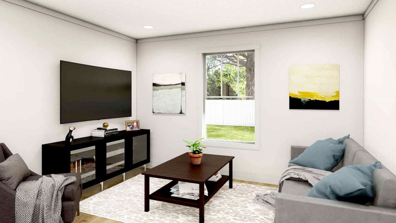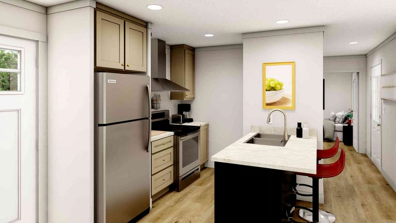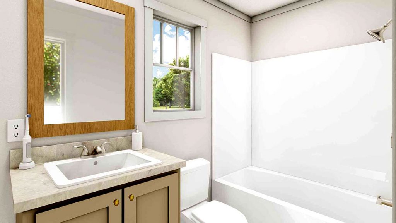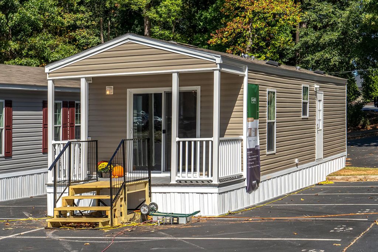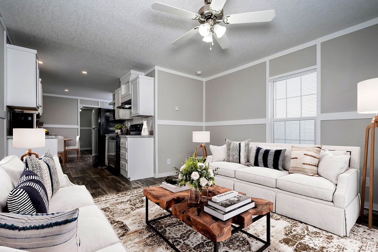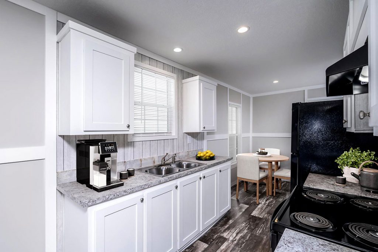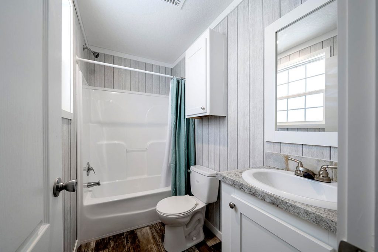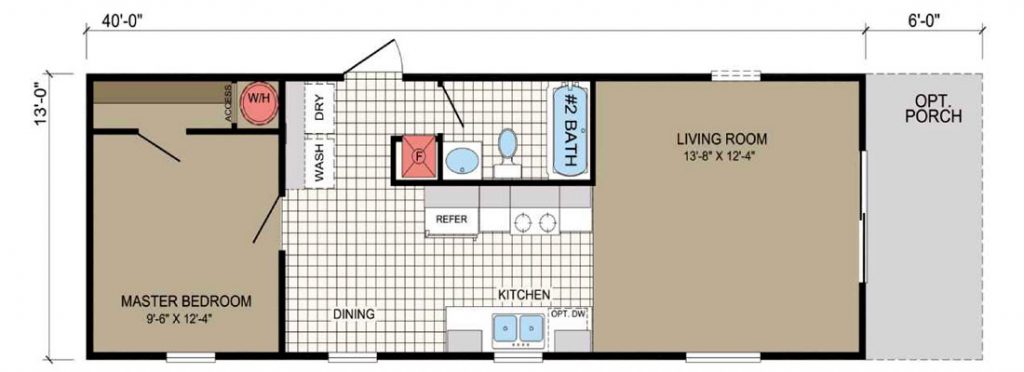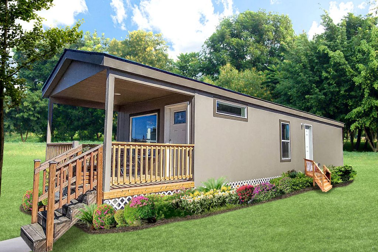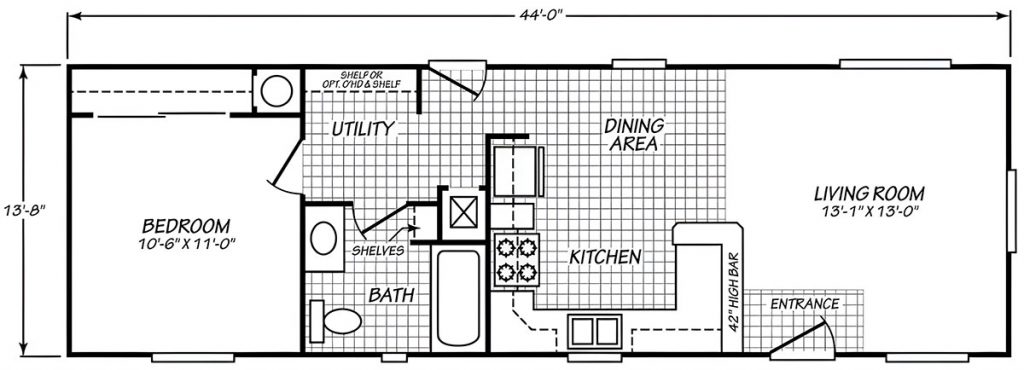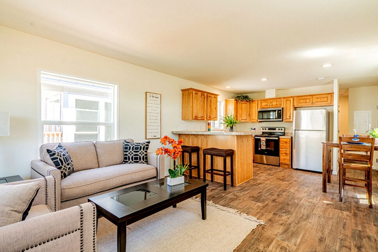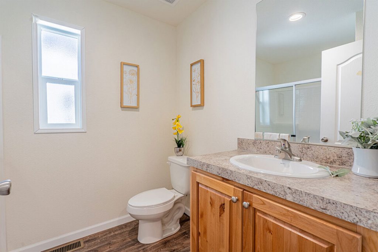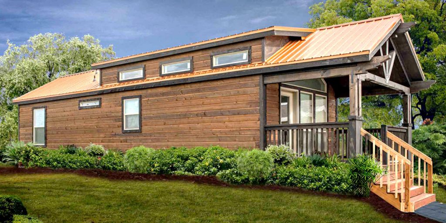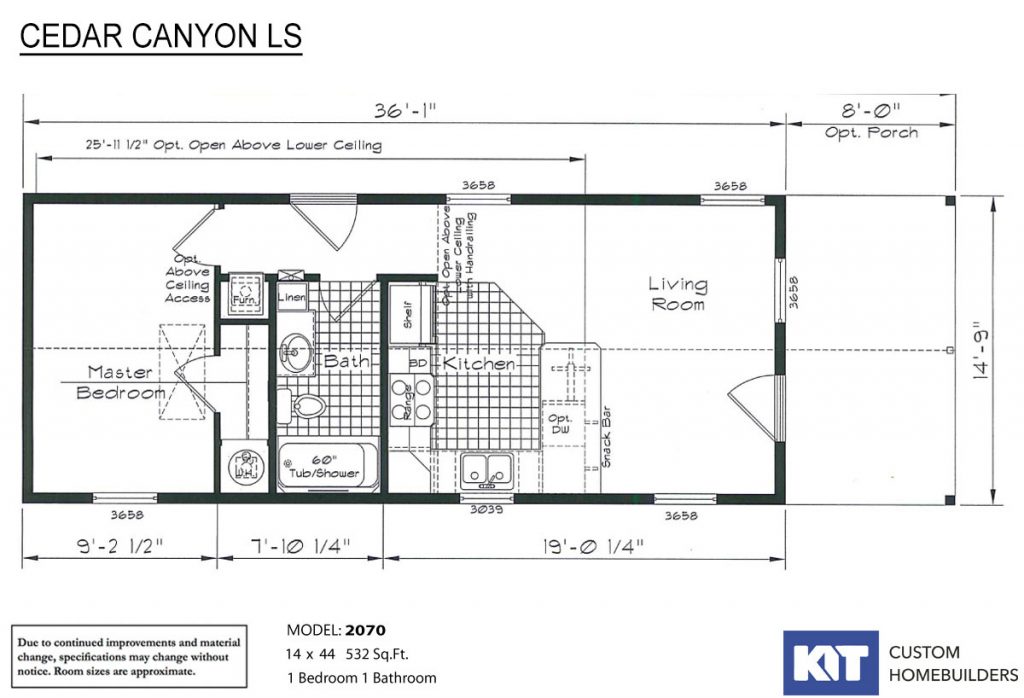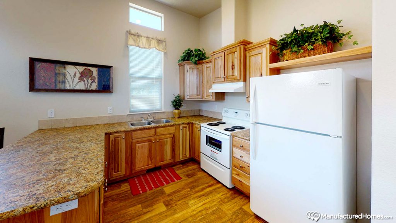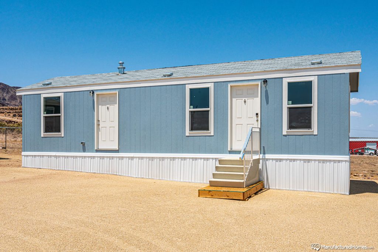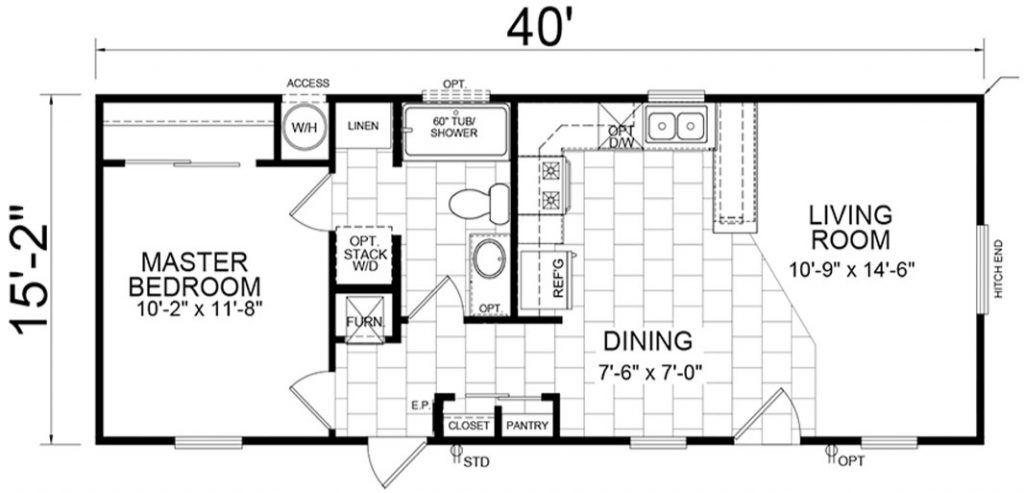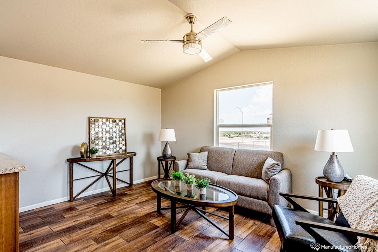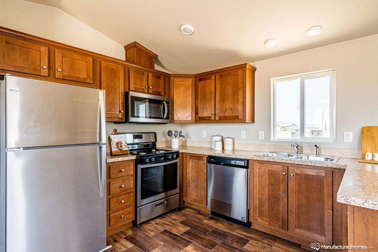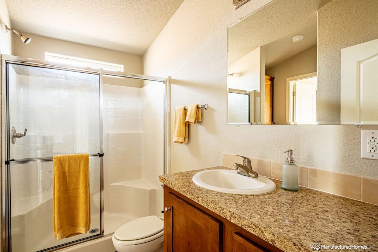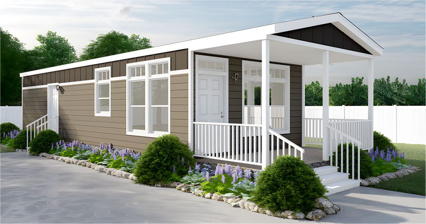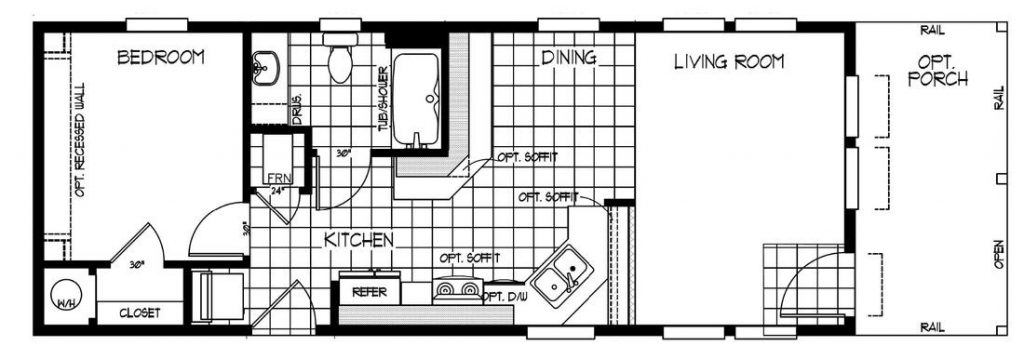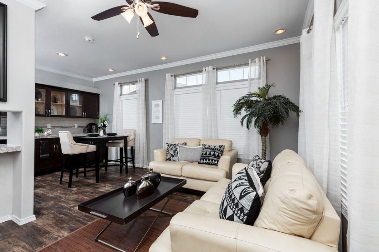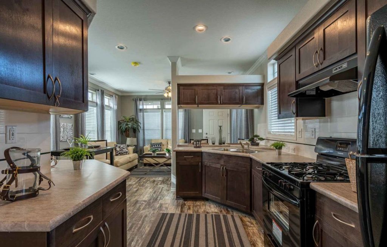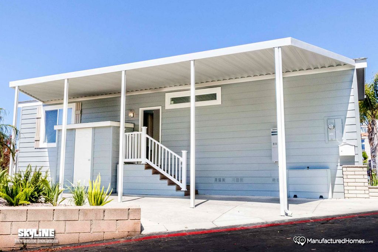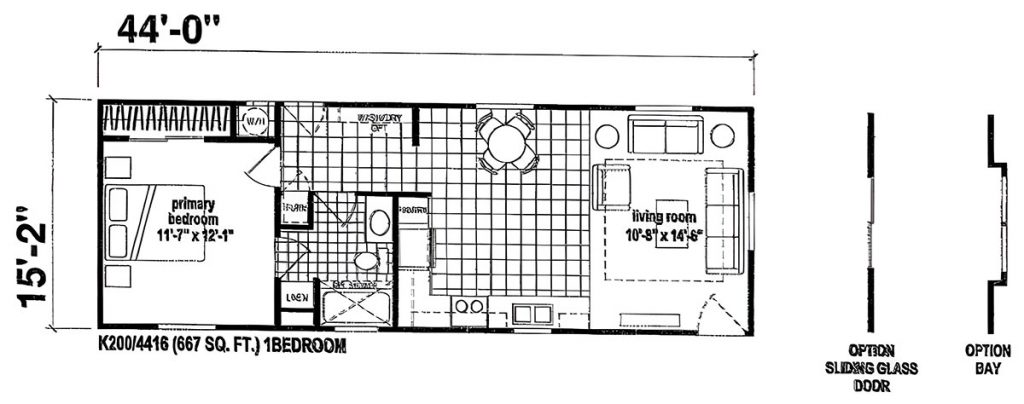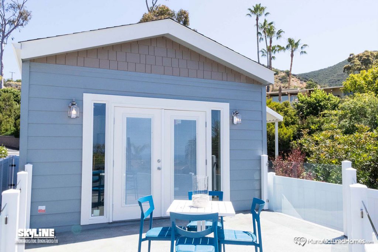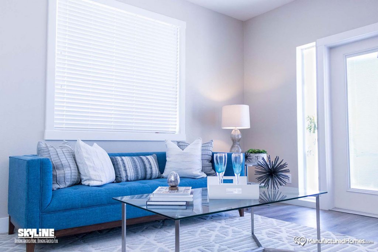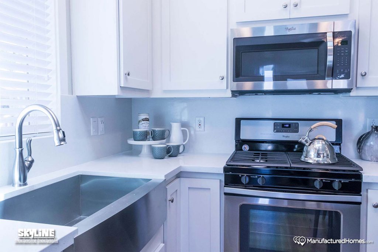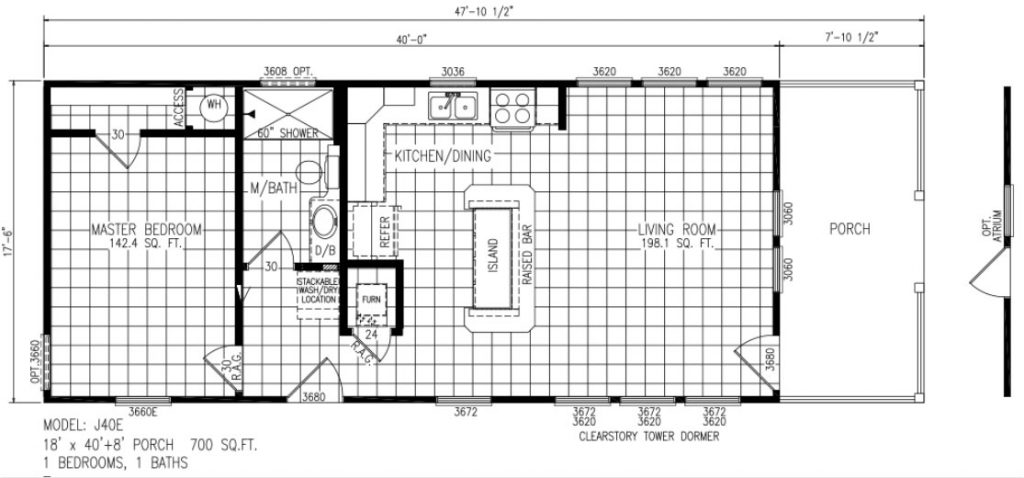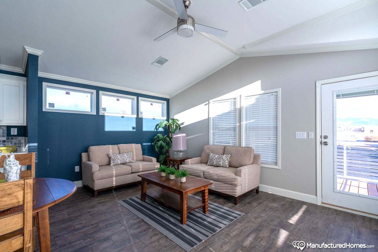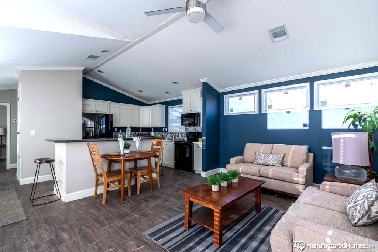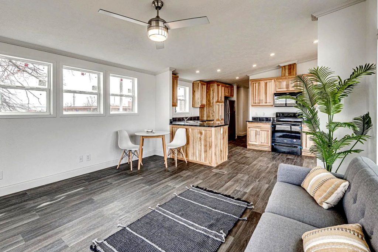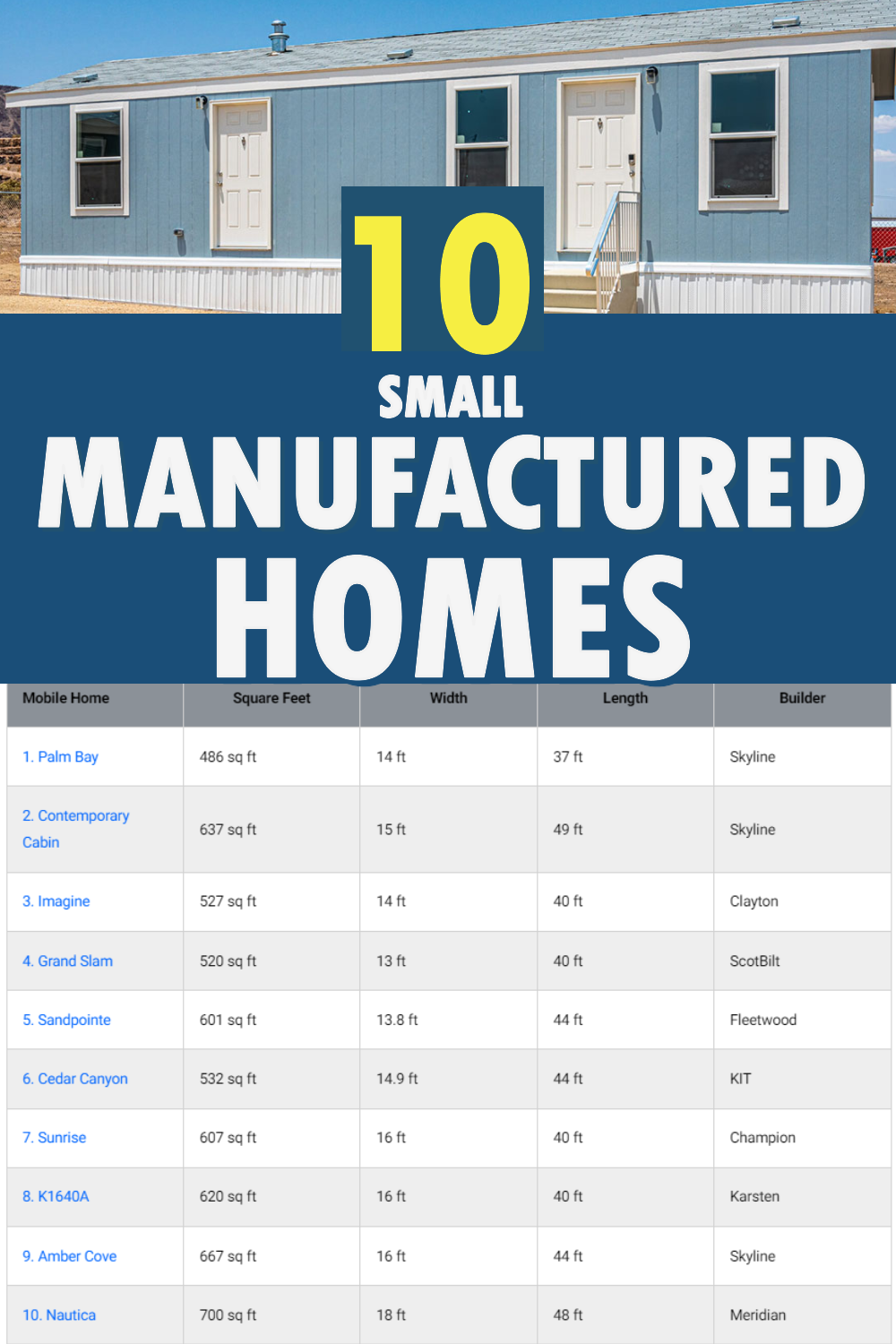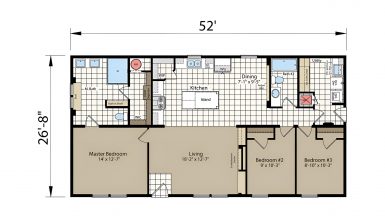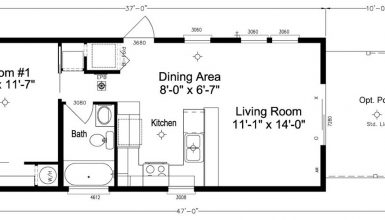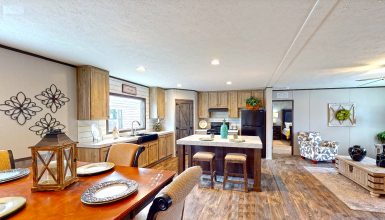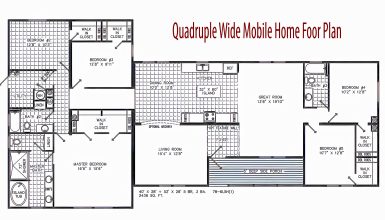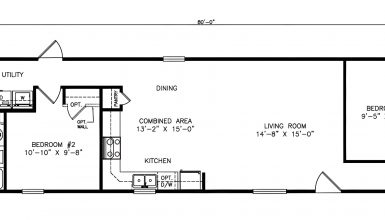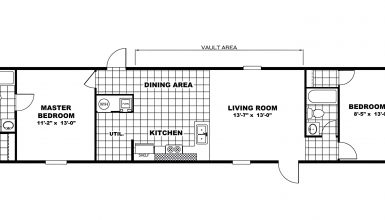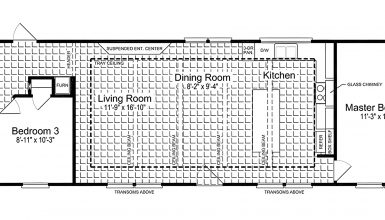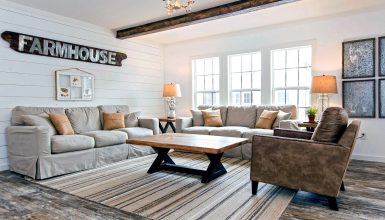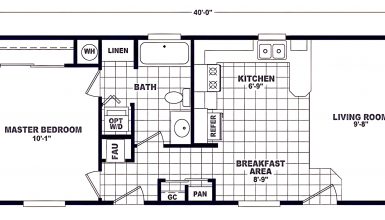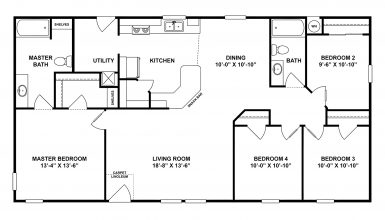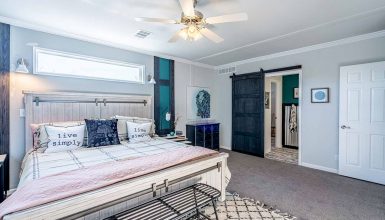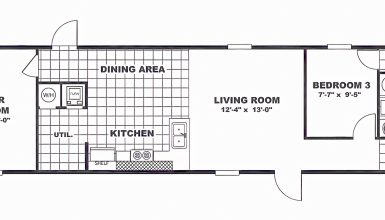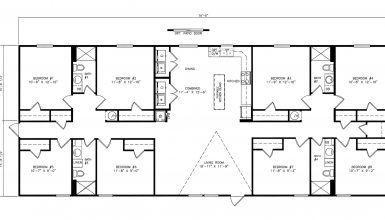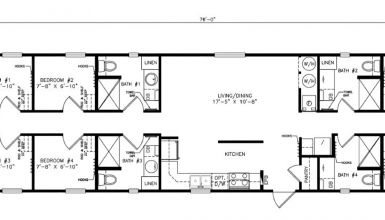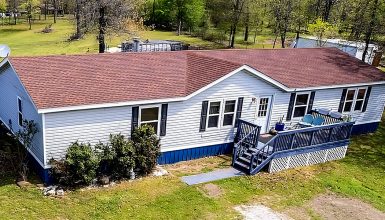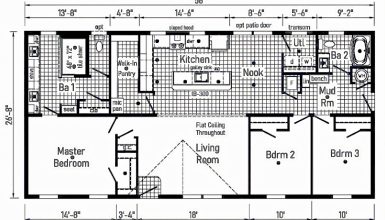In the mobile home universe, “small” usually translates to under 1,000 square feet. In fact, many small mobile homes come in at around 400 to 600 square feet. And in perspective, that’s about the size of a two-car garage. But it offers the perfect blend of style, simplicity, and sustainability. Compact but cozy, right? Imagine having all your essential living spaces – bedroom, bathroom, kitchen, and living area – neatly tucked into that footprint, intrigued? Let’s dive in!
Mobile Home | Square Feet | Width | Length | Builder |
486 sq ft | 14 ft | 37 ft | Skyline | |
637 sq ft | 15 ft | 49 ft | Skyline | |
527 sq ft | 14 ft | 40 ft | Clayton | |
520 sq ft | 13 ft | 40 ft | ScotBilt | |
601 sq ft | 13.8 ft | 44 ft | Fleetwood | |
532 sq ft | 14.9 ft | 44 ft | KIT | |
607 sq ft | 16 ft | 40 ft | Champion | |
620 sq ft | 16 ft | 40 ft | Karsten | |
667 sq ft | 16 ft | 44 ft | Skyline | |
700 sq ft | 18 ft | 48 ft | Meridian |
1. Palm Bay
First on our list is The Palm Bay – it’s tiny living with a big heart. Nestled within its snug 486 square feet is a world that Skyline Homes has carefully crafted, a single-bedroom, one-bathroom delight that’ll make you rethink space.
Right off the bat, the Palm Bay Home makes an entrance. You’d be hard-pressed to miss the sunburst fiberglass front door. Its vibrant invitation is met with the gleaming grace of vinyl lap siding. Classical charm shows up, too – with shutters punctuating every window. Speaking of windows, these ones do more than sparkle in the sunlight. They’re insulated, gearing up to keep you cozy whatever the season.
Swing open the door, and the grandeur of an 8-foot-high vaulted ceiling greets you. Feel the soft welcome underfoot, courtesy of the plush nylon carpet. Comfort is king here, with the interior design boasting rounded corners and roomy 36-inch passage doors. And when the summer heat comes knocking, you’re all set. This place is AC-ready!
Diving into the kitchen, it’s nothing short of a culinary playground—bump-up and out cabinetry, a single lever faucet with a sprayer at the ready. And the bright beacons of LED recessed lighting are your trusty sidekicks. You’re not alone on the appliance front either, with a 30-inch electric range and a Whirlpool 18 cubic-foot refrigerator jumping in to take on your cooking challenges.
The next stop is the bathroom. It’s your private retreat, with dual control lav faucets and cosmetic lights playing stylist above the mirrors. Add to that the water shut-off valves dotted throughout and the convenience of a standard washer and dryer. It’s clear – this home is a total package.
So here’s to the Palm Bay Home, a testament to the beauty of less is more. Who needs a vast estate when you can bask in a tiny piece of paradise?
2. Contemporary Cabin
Slide into the charm of the Contemporary Cabin. Another marvel from Skyline Homes, this petite home powerhouse brings a refreshing wave of perfection at 637 square feet.
Construction-wise, we’re talking strength and resilience. This cabin laughs in the face of wild weather, thanks to its R 38 ceiling insulation, R 19 wall insulation, and solid 2×8 floor joists. The finishing touch? A sturdy 30# roof load ensures your sanctuary stands tall, come rain or shine.
The exterior embraces style and sturdiness with a sleek 1/12 roof pitch and vinyl siding that’ll turn heads. And it’s not all about looks. The sliding glass door brings a modern flavor, pairing up beautifully with the energy-efficient, single-hung low-E windows.
Stepping inside, you’re bathed in the glow of LED lighting, bounced off the elegant 1 1/2″ crown molding. And when you crave quiet, the windows come armed with mini blinds for comfort and privacy.
Next is the kitchen: compact yet efficient. With a stainless steel double bowl sink, a lighted range hood, a 30″ black electric range, and an 18 cubic foot refrigerator. It’s all systems that go for your culinary exploits. Flat panel cabinets, bearing the strength of hardwood stiles, offer plenty of storage. At the same time, the linoleum flooring guarantees a quick and easy clean-up.
The bathroom keeps up the wow factor. You have an elongated china commode, a light-fitted power vent fan, and a seamless one-piece fiberglass tub/shower combo. The cabinetry continues the flat panel story, weaving a sense of unity throughout the home.
And the Contemporary Cabin’s got your back on utilities too – a 200 AMP service, an electric furnace, a 40-gallon water heater, and it’s even ready for your washer and dryer. What more could you ask for in your dream mobile home?
3. Tempo / Imagine
Next up, let’s swing by the Tempo/Imagine. This petite charmer is another shining star from Clayton Built. Measuring a compact 40 feet in length and 14 feet in width, it’s a masterclass in small-space living. Boasting 527 square feet of cozy, characterful living area, it easily nestles one bedroom and one bathroom.
Look beyond Tempo’s striking exterior, and you’ll find a fortress of comfort. It’s R-33 ceiling, R-22 floor, and R-11 wall insulation make it a cozy haven all year round. Add the sturdiness of the 2×4″ exterior walls, and you’re staring at an energy-efficient home ready to face any challenge.
Aesthetics aren’t sacrificed for functionality here: the exterior sports a stylish craftsman-style front door and a 9-lite rear door. The single-color shingles lend a classic, neat look that’s a real head-turner.
Stepping inside, you’ll be struck by the spacious feel of the 8-foot flat ceilings. All doors come fitted with Kwikset® hardware, and the LED recessed can lights cast a modern glow throughout the space.
The kitchen is a compact masterpiece. You’ll find DuraCraft cabinets, 42″ overheads, and a door-over-two-drawer setup for ample storage. The Pfister® brushed nickel pull-down faucet, and Congoleum® Lux Linoleum flooring bring in the style. While the 36″ stainless steel European range hood adds a contemporary touch. Topping it off is the Frigidaire® stainless steel appliance package, with its 18′ top freezer set to make your food storage a breeze.
Finally, let’s take a peek at the bathroom. You’ll spot the same stylish Pfister® faucets and Congoleum® Lux Linoleum flooring as in the kitchen. Plus, you’re given versatile bathing options with a fiberglass shower in the primary bath and a fiberglass tub/shower in the second. The Tempo truly is a harmony of style, function, and compact living.
4. Grand Slam
On deck next is the Grand Slam from ScotBilt Homes. This cozy mobile home, which is 40 feet long and 13 feet wide, serves up a full array of features within a petite 520 square feet.
Let’s dive into its construction. This tiny titan has gone all-in with the R-14 ceiling and R-11 wall and floor insulation. These, coupled with the 2×4″ exterior walls and tongue & groove OSB floors, deliver a well-insulated, sturdy haven.
One look at the exterior, and you know you’re in for a treat. A six-panel steel door with a storm front graces the entrance, while a slit rear door provides extra access. Sporting 25-year 3-tab shingles and vinyl lap siding, it wears durability like a badge. Thermopane windows and exterior lights at all entrances create a sense of security and brightness.
Step inside, and the interiors are equally inviting. Colonial doors with two panels swing open to greet you, paired with thermopane windows that echo the exterior. Thanks to the 2-bulb lights with plastic covers, every room basks in bright, inviting light.
Now, the kitchen: compact but power-packed. Formica takes center stage here, decking out both the backsplash and countertops. Practicality is essential, too, with a plastic gooseneck faucet, a black 30″ range hood, and a 30″ electric range. An 18 C.F. refrigerator (minus the ice maker) and a 6″ stainless steel sink seal the deal on a kitchen that works as good as it looks.
The bathroom doesn’t hold back, either. It features a Formica backsplash, a 54″ ABS tub/shower in the bath, and a white 42 x 72 Argile shower with a curtain—the double ABS lavs with drop-down vanity in the master bath and round ceramic commodes. And your choice of faux or metal faucets makes this a bathroom high on style and function.
On the utility front, the Grand Slam is ready to roll with a 200-amp electrical service, washer and dryer plumbing and wiring, and a 30-gallon electric water heater. The Grand Slam is just that – a slam dunk striking the perfect balance between snug living and modern convenience.
5. Sandpointe
Who said small can’t be stunning? Enter the Sandpointe, a chic masterpiece from Fleetwood Homes. This modern wonder extends 44 feet long and 13.8 feet wide, artfully containing a cozy 601 square feet of living space.
The Sandpointe is a warm cocoon starting from the structure with an R21 insulation rating for ceilings and walls. Floors? They’re all set with an R11 insulation rating, creating a snug haven no matter the weather outside. Let’s talk about the solid framework – 2×4 sidewalls, 2×6 floor joists, and firm tongue and groove OSB floor decking. Oh, and the roof? It’s got a sturdy 20-pound load, thanks to trusses placed every 24 inches. Plus, those 96-inch flat ceilings make the space feel delightfully open.
Outdoors, you’re in for a treat with a 36-inch front entry door, white light fixtures, a 32-inch in-swing rear door, and tasteful LP Smartside panels siding. Look up, and you’ll spot the 6/12 roof pitch, topped with shingles carrying a lifetime limited warranty. Can’t forget those Low-E vinyl windows framed in a handsome 4-inch trim.
Inside, the ceiling sports a half-inch high-density sheetrock texture. And the kitchen –is a low-maintenance dream! A 4-inch laminate backsplash, 30-inch raised panel overhead cabinets, and chrome dual-handle faucet meet the eye. The vinyl flooring makes for easy cleaning, and the sleek, electric black range with a 16 CF frost-free refrigerator adds a modern punch.
And let’s talk about the bathroom. It’s compact but comes fully equipped. It features the same 4-inch laminate backsplash, vinyl flooring as the kitchen, and 36-inch high-raised panel door cabinets. A 60-inch acrylic shower with a three-piece surround and an acrylic sink is there for your bathing pleasure.
As for utilities, Sandpointe’s got you covered. A 200-amp electrical service and a 30-gallon electric water heater ensure everything runs like clockwork. The Sandpointe proves size isn’t everything – you can have a snug living space without sacrificing comfort!
6. Cedar Canyon
Meet Cedar Canyon, where comfort meets style in a compact package. This cozy haven maximizes every inch of its 44 feet length and nearly 15 feet width. This little gem unfolds 532 square feet of comfortable living space, with a bedroom and bathroom that suits the minimalist at heart while delivering comfort in spades.
Step inside to marvel at the awe-inspiring cathedral ceilings. Combined with 90″ sidewalls, these impart a spacious, airy vibe. Strength is at the heart of this construction, with robust 2×6 exterior walls, 2×4 interior walls, and HUD 2×6 floor joists. Insulation is a big deal here, with R-40 for the ceiling, R-21 for the walls, and R-33 for the floors.
Once outside, you’re greeted by a sturdy 36″ white insulated fiberglass front door, 50-year smart panel siding & trim, and architectural fiberglass shingles. Plus, the exterior rounds off with white Low-E vinyl windows beautifully framed by window trim.
As for the interiors, plush carpeting adorns the living room, dining room, bedrooms, and primary bathroom. The kitchen is a real treat, featuring natural wood cabinets, a décor laminate countertop, and a set of stylish Frigidaire appliances, including a 30″ electric range and an 18′ frost-free refrigerator. Echoing the kitchen’s charm, the bathroom is accented with a 6″ ceramic tile backsplash, a décor laminate countertop, and upgraded Legacy flooring.
Cedar Canyon delivers a 200 AMP service, an electric furnace, and certified heat ducts with in-floor crossovers on the utility front. Not forgetting, a 40-gallon electric water heater and a master whole-house water shut-off valve make life much more convenient. The Cedar Canyon embodies the adage ‘less is more,’ offering a compact home that never compromises comfort or style.
7. Sunrise
Next is the Sunrise by Champion, a harmonious blend of comfort, function, and aesthetic appeal wrapped in 607 square feet of ingeniously planned space. This elegant micro-sanctuary, with its cozy bedroom and neat bathroom, is a dream come true for those yearning for a simplified yet quality living experience.
The Sunrise takes a solid stand with its robust construction. The bedrock of this sturdy structure lies in the rolled steel I-beam frames, reinforced by 2×6 floors and 2×4 exterior walls. Insulation gets top priority, boasting R22 for the roof, R14 for the floor, and R11 for the walls. Combine this thoughtful insulation with 8′ sidewalls and dual pane metal windows, and you have a snug, energy-efficient home to nest in all year round.
Step outside and your eyes will be delighted by the smart side panel wood exterior siding, available in two gorgeous hues of your choice. A composition shingle roof crowns the sturdy structure, while a high-efficiency vented roof keeps your home fresh and cool. Security gets a nod with a robust 6-panel in-swing front door and a charming cottage rear door armed with deadbolts for your peace of mind.
The Sunrise’s interior dazzles with its soaring vaulted ceilings, tape & texture-painted walls and ceiling. The quality finishes will impress, with plush 18oz carpet complemented by a rebound pad and eye-catching 16″ x 16″ Omega vinyl floor tiles decking out the kitchen, baths, and entryway. The kitchen is a vision of practicality and style with its name-brand appliances, durable thermo-foil raised panel cabinet doors, and high-pressure laminate countertops with a beveled edge.
The bathroom doesn’t play second fiddle, offering a one-piece fiberglass tub/shower, elongated toilet, and china sinks. As for utilities, the Sunrise is a showstopper equipped with a 200 AMP service, an electric furnace, certified heat ducts with in-floor crossovers, and a master whole-house water shut-off valve.
The Sunrise is more than just a home; it’s an investment into a lifestyle that celebrates simplicity, efficiency, and beauty. Dive into this diminutive haven and experience the Sunrise difference!
8. K1640A
Step into the K1640A by Karsten, a smartly designed, stylishly presented home that maximizes comfort in a compact space. This 620-square-foot home provides one bedroom and one bathroom. Perfect for anyone seeking a modern, efficient, and space-optimized home.
The heart of K1640A lies in its robust construction. Karsten opts for R33 insulation in the ceiling and R22 in the floors. The walls hold firm with R19 insulation. Its 16″ O.C. exterior and 24″ O.C. interior walls provide a robust structure. At the same time, the engineered roof trusses support the 20# roof load with ease.
The exterior of the K1640A delights with a model-specific standard dormer and CertainTeed® Landmark® Series Designer Architectural Shingles. LP® SmartSide® Panel Siding adds a finishing touch of elegance. Your home will be secure and welcoming with its 6-panel in-swing fiberglass doors with deadbolts.
Step inside, and you’ll appreciate the attention to detail. Single-color paint covers the walls and ceilings, while the windows are cased and trimmed throughout. LED lighting brings warmth and modernity to the interior.
The kitchen is a culinary enthusiast’s delight with its European frameless component cabinet system and Wilsonart® Laminate Countertops. The bathroom features recessed LED can lights and a one-piece 60″ fiberglass shower in the master bath.
But it’s not all about style; the K1640A also shines in utility. Outfitted with an Ecobee 3 Pro Smart Thermostat and a Rheem® 40 Gallon Electric Water Heater, the K1640A is a paragon of modern convenience and energy efficiency. The K1640A isn’t just a structure – it’s a home infused with warmth and style, waiting to embrace you.
9. Amber Cove
Say hello to Amber Cove by Skyline, a smartly designed, compact space full of charm. This 667 square foot home features one bedroom and one bathroom, tailored perfectly for the modern minimalist or anyone looking for a cozy, comfortable living space.
Amber Cove’s strength lies in its sturdy construction. It utilizes 2×4 exterior wall studs, OSB tongue and groove floor decking, and 2×4 interior wall studs. This is all topped off with an 8-foot cathedral ceiling, creating an open and airy environment. Insulation is no afterthought, with R33 for the ceiling and R11 for the walls.
The exterior offers functional elegance with its Skyview Dormer adorned with trap windows. Cemepanel siding provides an appealing texture, and 25-year shingles promise longevity. Entryways are secure with a 6-panel front door and house-type steel rear door.
Inside, the details continue to impress. The kitchen is a joy to cook in with its custom 6-in Lake Shore Blend glass backsplash, tall hardwood component cabinets, and a lighted power hood. In the bathroom, China sinks with overflow, and pop-up drain promises functionality with a touch of luxury.
Regarding utilities, Amber Cove offers a 100 AMP electrical service and a gas furnace. For convenience, the iron gas piping comes with shut-off valves and a 40-gallon gas water heater. The Amber Cove isn’t just a place to live – it’s a space crafted with love and filled with warmth, waiting for you to call it home.
10. Nautica
Lastly, meet the Nautica by Meridian – a home that exudes style, comfort, and practicality. With its 700 square feet, one bedroom, and bathroom, the Nautica is a haven for those who love compact and efficient living.
The robust construction ensures durability, with its insulation grades at R-22 for the ceiling and R-11 for the floors and walls. A 30 lbs roof load tops it off, providing resilience and strength—additionally, the 19/32″ Tongue and Groove O.S.B. Flooring and 2 x 6-floor joists add an extra layer of robustness.
On the exterior, features like Smart Panel siding and white-framed windows add a touch of elegance. For added security, all exterior doors come equipped with deadbolts. The Steel Front Door has an added storm protection layer for weather resilience.
Inside, the home continues to impress. The kitchen is a chef’s delight with General Electric appliances, full 30″ overhead cabinets, and a stainless steel sink. A built-in dishwasher and garbage disposal make clean-ups a breeze. The bathroom doesn’t disappoint either, boasting power vent fans in the master bath and porcelain commodes.
Nautica’s utilities are designed with convenience in mind. The home is furnished with a 200 Amp Service, a long-lasting PEX plumbing system, and pre-wired and plumbed for a washer and dryer. This home is not just a living space – it’s a lifestyle statement! The Nautica is not just a space to live in – it embodies a lifestyle where style and convenience harmoniously coexist!
What to Look for When Buying A Small Mobile Home?
Knowing what to look for is crucial when hunting for a small mobile home. It’s not just about size and style. There’s a whole list of must-haves and nice-to-haves to consider. Let’s dive in!
- Construction
First up is the construction. You want a sturdy home, right? Look for robust insulation. That means R-values. Higher R-values mean better insulation. Check the values for the roof, walls, and floors. Look at the construction of the walls and floors, too. Are they solidly built? Are they made to last? If they are, you’re on the right track.
- Exterior
Next, consider the exterior. It’s not just about looks. Pay attention to the siding. Is it durable? Does it require a lot of upkeep? How about the roof? Are the shingles good quality? What about the windows and doors? You’ll want energy-efficient windows and secure doors. The outside should be as impressive as the inside.
- Interior
Speaking of the inside, let’s talk about interiors. Check the kitchen. Are the cabinets solid? Are the appliances energy-efficient? How about the countertops? You want something durable and easy to clean. Next, scope out the bathroom. Look for good quality fixtures and fittings. They should be easy to clean and maintain.
- Layout
Consider the layout, too. Is there enough storage? Does the space flow well? Is it easy to move around in? These are all essential questions to ask when you’re inside a potential new home.
- Utilities
The utilities are important, too. Check out the home’s electric service. Is it suitable for your needs? How about the water heater? Is it big enough? What about the heating system? Is it energy-efficient? These may seem like small details, but they can make a big difference in your comfort and bills.
- Lifestyle
Last but not least, think about your lifestyle. Are you a minimalist? Or do you like a bit of luxury? Do you like to entertain? Or do you prefer a quiet, cozy space? Your new home should match your lifestyle.
There you have it: A quick guide to what to look for when buying a small mobile home. It might seem like a lot, but take it one step at a time. And remember, it’s not just a home. It’s your home. Happy house hunting!
As we wrap up this tour of tiny wonders, remember that size doesn’t define style or comfort. Each of these mobile homes under 800 square feet offers something unique. All have the special touch that makes them a perfect place to call home, no matter the square footage. So, the choice is yours. Dive in and embrace the tiny living movement with a home that fits your lifestyle. It’s time to find your small sanctuary!

