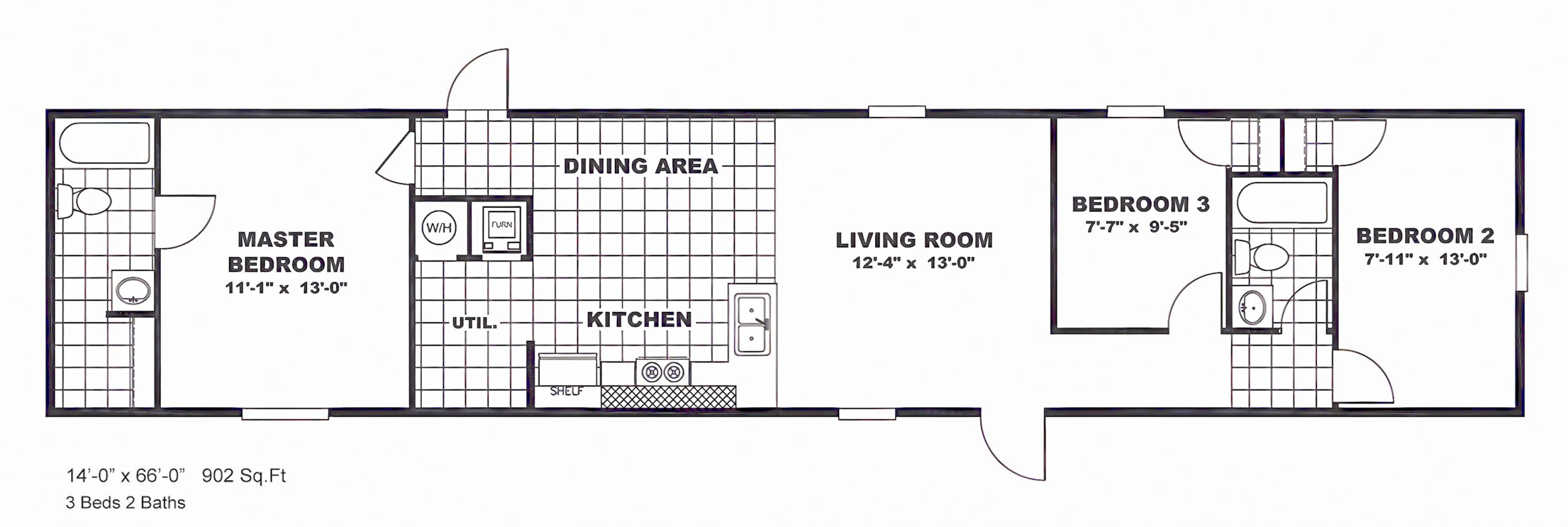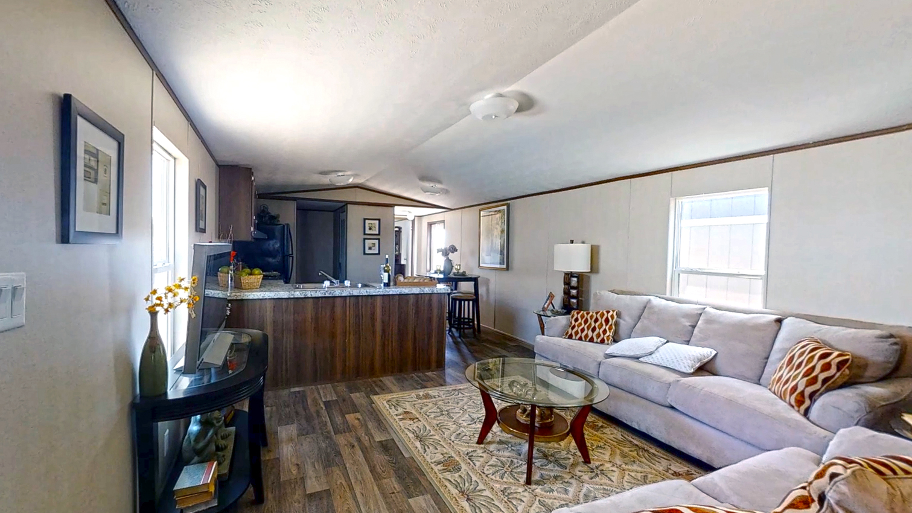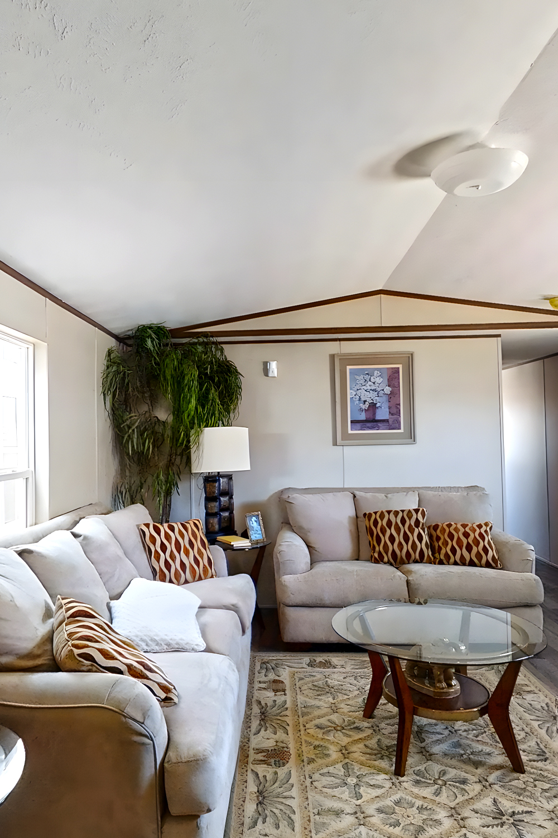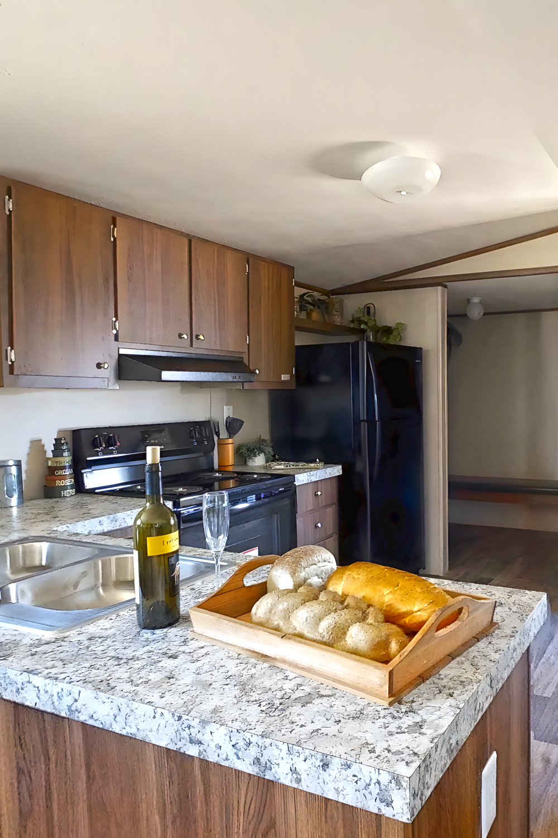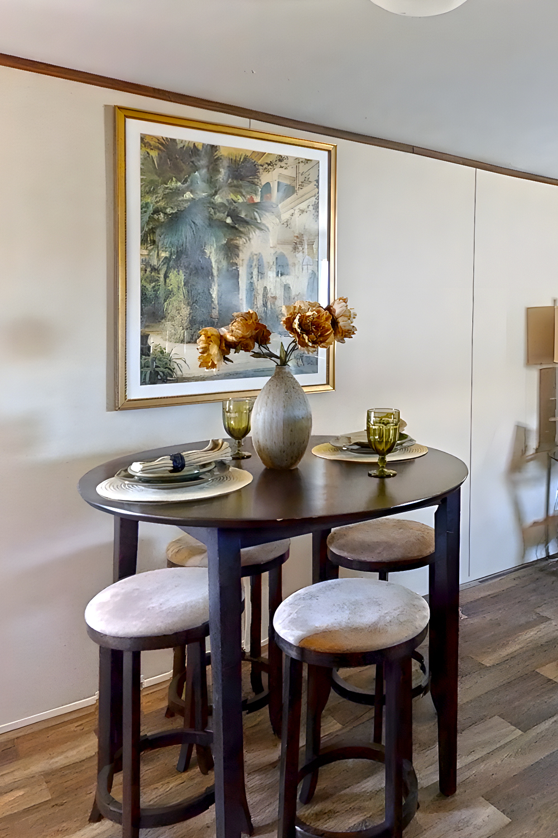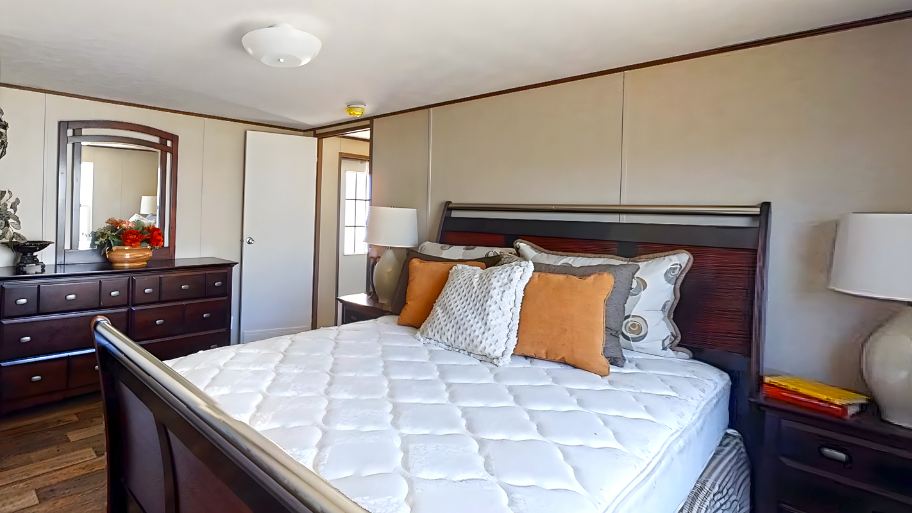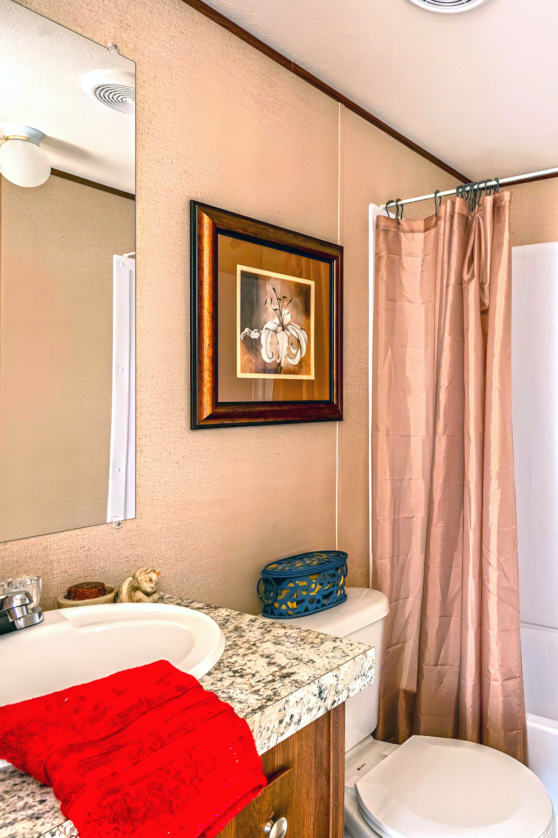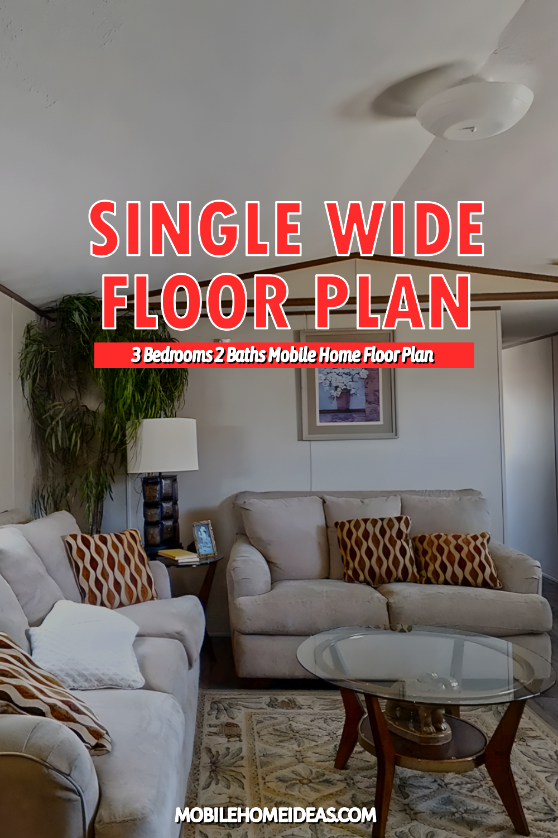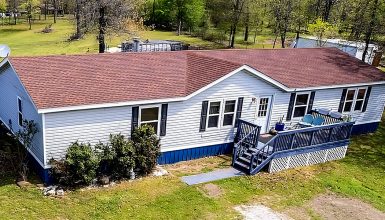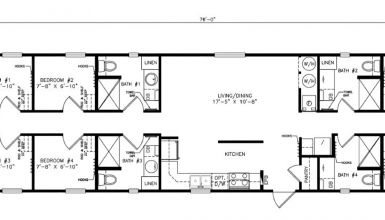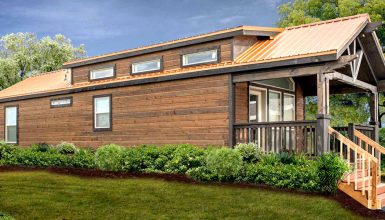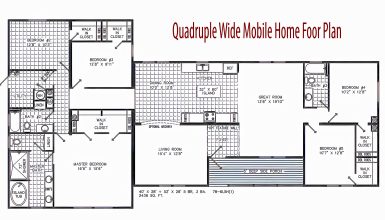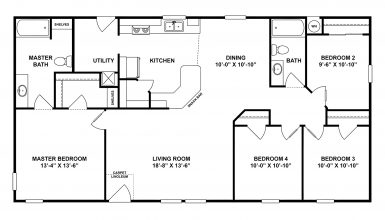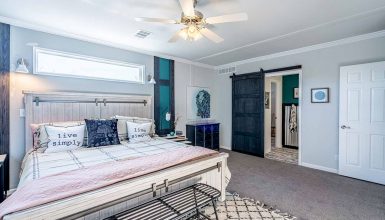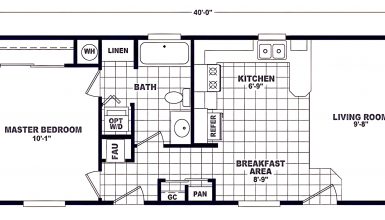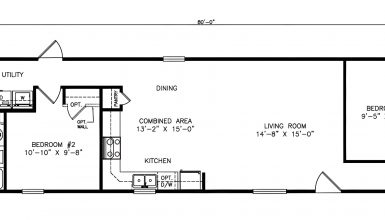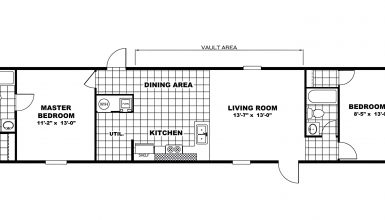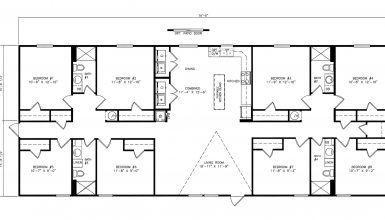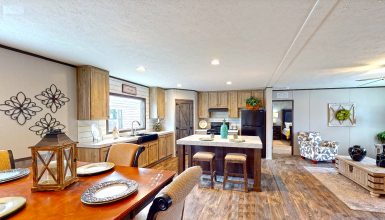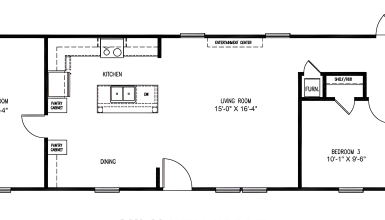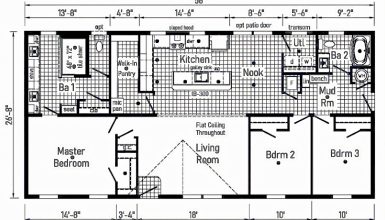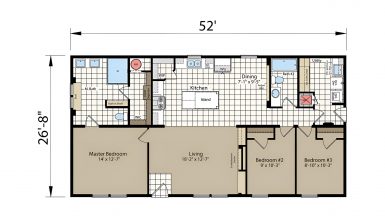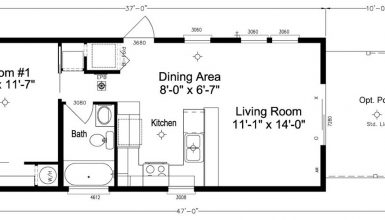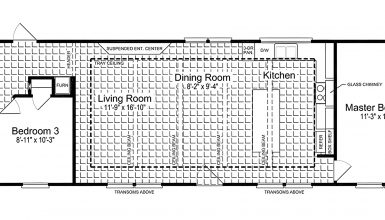Think about your dream home. Is it cozy, easy to care for, and clever with space? This mobile home might just be the ticket. It’s a snug haven with all you need under one roof – three comfy bedrooms, two neat bathrooms, and a smart layout that makes every one of the 902 square feet count. Let’s dive into the specs of this single wide mobile home floor plan.
Floor Plan
The home is like a puzzle, with pieces that fit just right. It’s 66 feet long and 14 feet wide. That’s as long as two school buses parked end to end. The size means it’s big enough to give everyone their own space yet compact enough to keep cleaning and maintenance a breeze.
Inside this footprint is the living area — a grand total of 902 square feet. It’s designed smartly, so every foot is used well. It feels open, airy, and just right for making memories. Whether hosting game nights, whipping up meals, or having a lazy Sunday, this space is your canvas.
Living Room
The living room is where your home comes to life. It’s a nice, ample space, 12 feet 4 inches by 13 feet. That means plenty of room for your comfiest sofas and chairs. You can set up a TV, add a bookshelf, or even a game table. It’s the go-to spot for movie nights or chilling with a good book.
Kitchen
Now, the kitchen is the heart of any home. This one’s got an open plan, so it flows right into the dining area. No walls mean you can chat with family or friends while you cook. And don’t worry about space. There’s enough room for your fridge, stove, and all those gadgets. Plus, cabinets and shelves keep everything tidy. This kitchen’s ready for dinner parties or pancakes on Sunday.
Dining Area
The dining area is your spot for meals and memories. It sits right between the kitchen and the living room. This means you can move easily from cooking to dining to relaxing. There’s plenty of space for a big table and chairs. Family dinners, homework time, or a card game with friends – this area can handle it all.
Bedrooms
Picture this: a cozy main bedroom, snug at 11 feet 1 inch by 13 feet. It’s your retreat. You’ve got room for a king-sized bed and a couple of nightstands. Plus, there’s a bonus – an attached bathroom! This means no midnight trips down the hall when nature calls.
The second bedroom stretches 7 feet 11 inches by 13 feet. It’s right next to the second bathroom. How handy is that? If you’re up late reading or need to grab a glass of water, the bathroom is just a few steps away. It’s the perfect setup for older kids or guests staying over.
Now, here’s a cozy nook – bedroom number three. It’s 7 feet 7 inches by 9 feet 5 inches. It might be smaller, but it’s super versatile. Think of it as a blank canvas. It could be a room for a little one, a quiet office, or a place to store your treasures. It’s just right for a single bed, desk, or chest of drawers.
Bathrooms
Right off your bedroom, the master bath is your own private space. It’s fitted with everything you need: a toilet, a sink, and a shower. No sharing is required. It’s all about comfort and convenience here. Get ready for the day or unwind at night without leaving your sanctuary.
Right in the heart of the home is the second bathroom. Everyone can get to it easily from any bedroom. That’s a big plus, especially when the house is full. It has all you need – a toilet, sink, and shower. It’s perfect for quick morning routines or a refresh before bed.
Utility Area
Just off the kitchen, you’ll find the utility area. It’s the unsung hero of the home. Here’s where you’ll hook up your washer and dryer. Think about the convenience – you can toss in a laundry load while cooking dinner. It’s all about making your life easier.
Additional Features
Lastly, let’s talk perks! This home has windows in all the right places, bringing in sunlight that makes every room feel welcoming. And storage? You’ve got it. Each bedroom boasts its closet, so there’s a spot for everything. The designers thought about how you move around your home. So, they ensured the layout lets you live comfortably and with ease.

