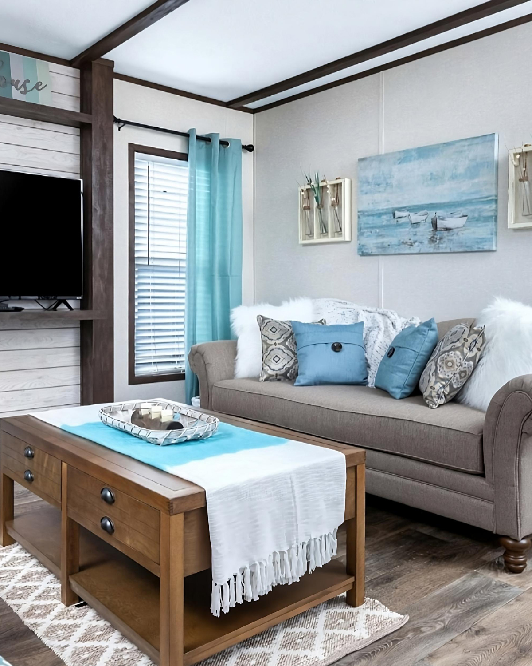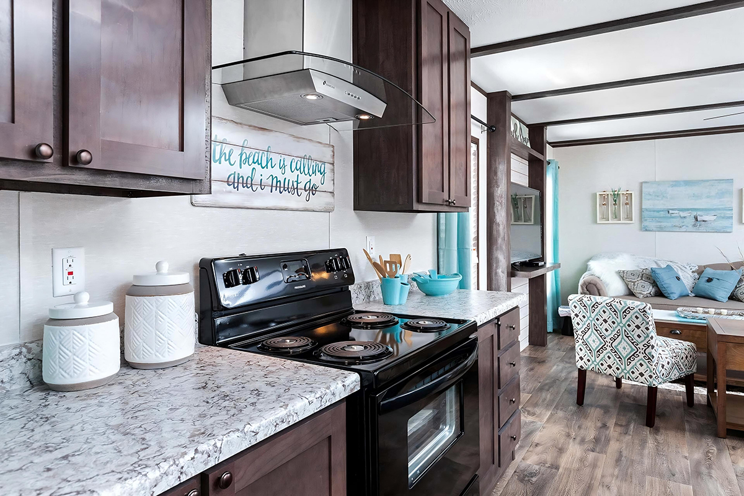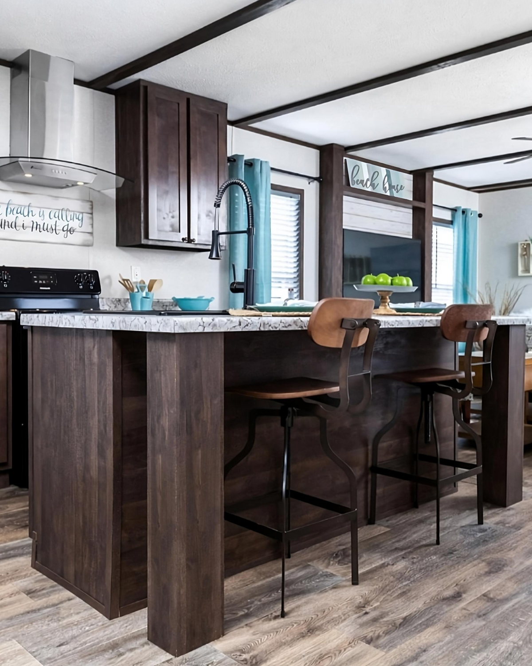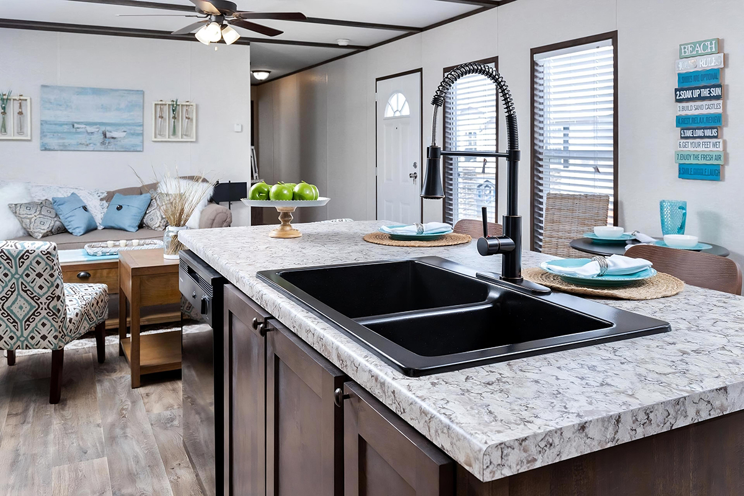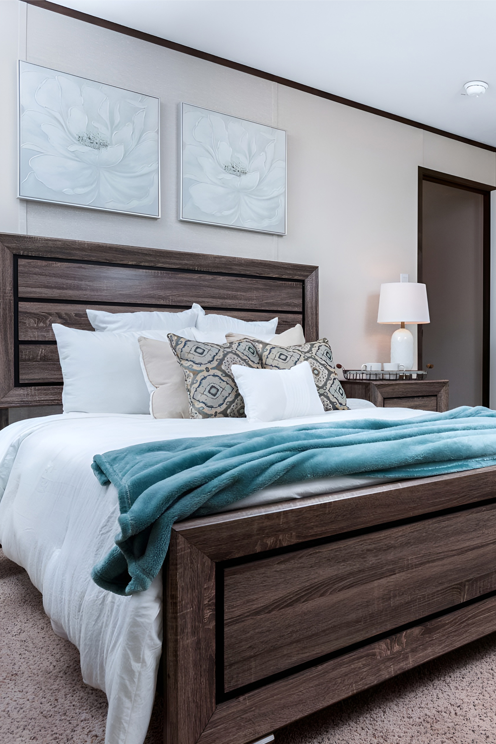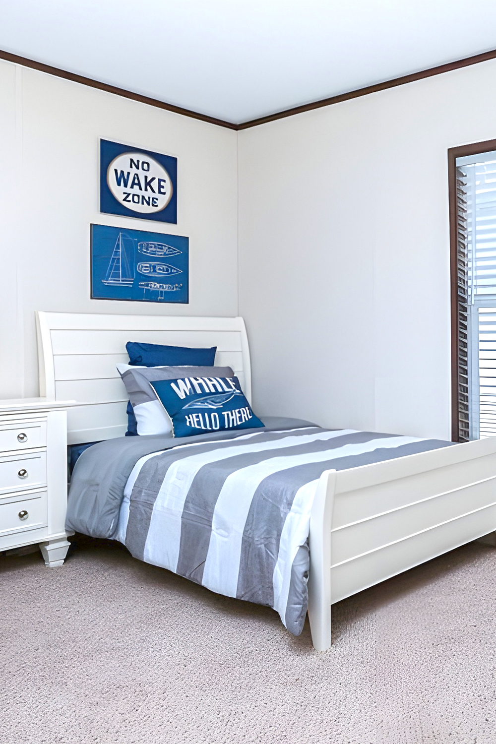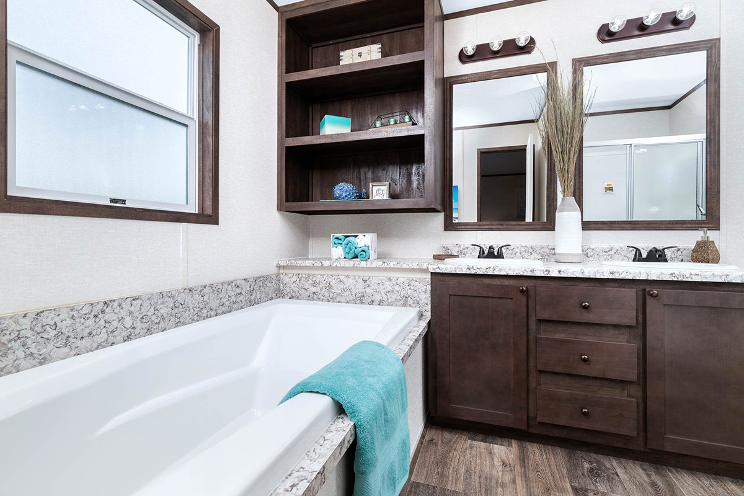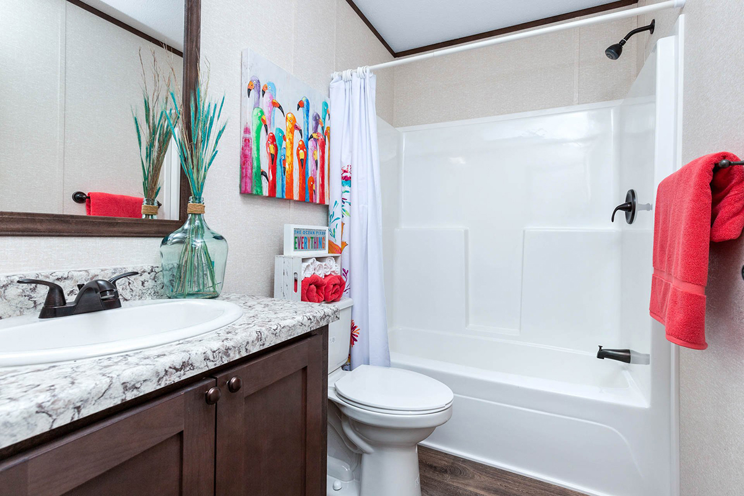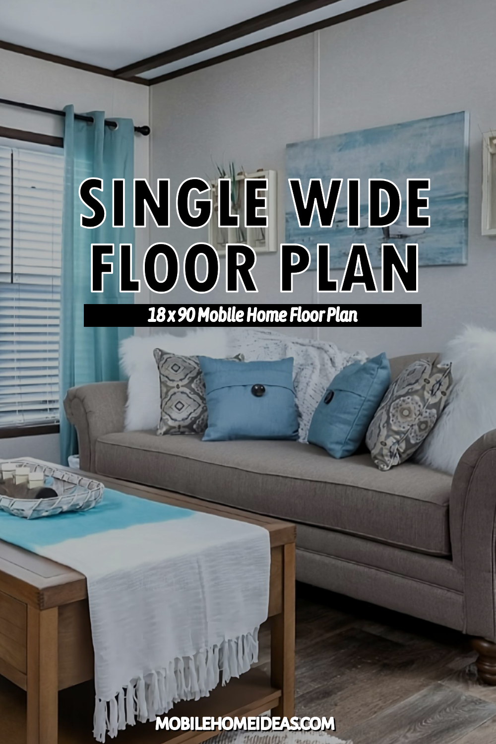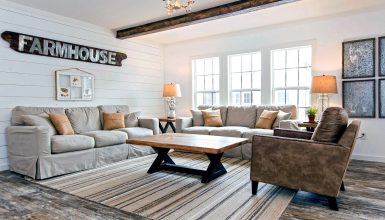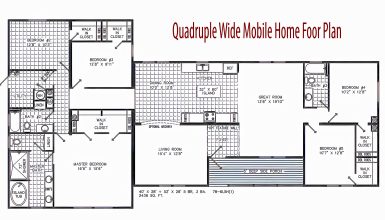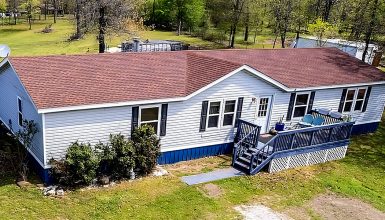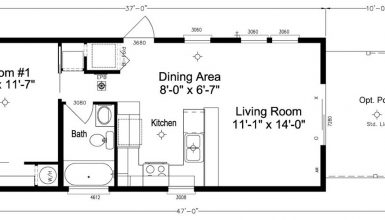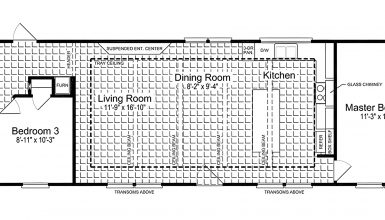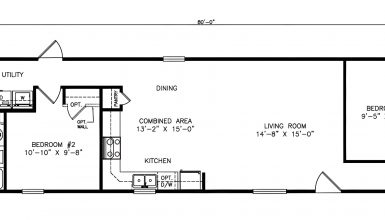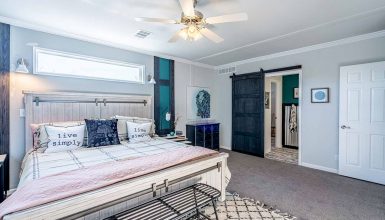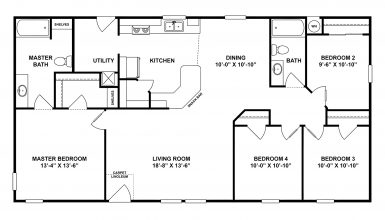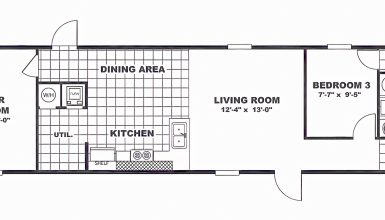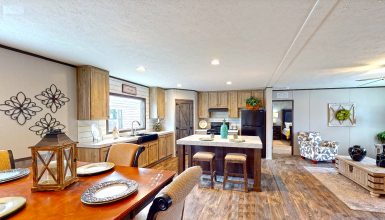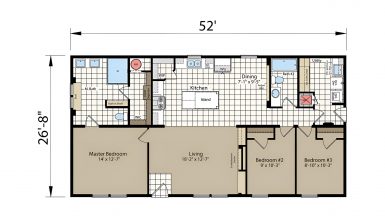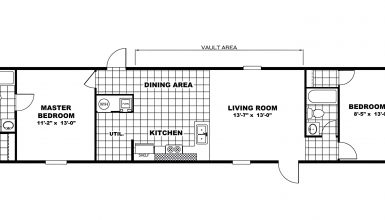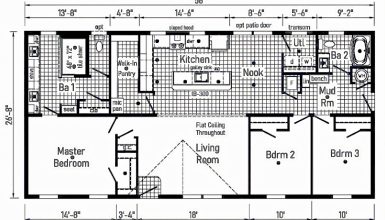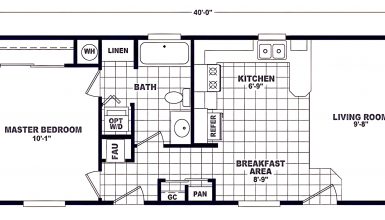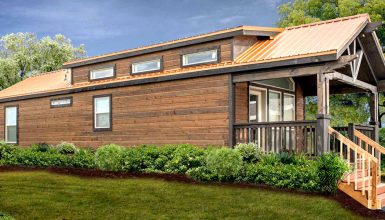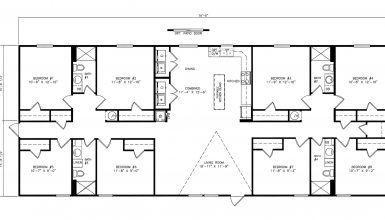This layout effectively uses the space, offering private and shared areas. It includes plenty of storage, which is crucial in a mobile home. The open plan between the kitchen, dining, and living areas creates a spacious feel. Let’s dive into the details of this 18 x 90 mobile home floor plan.
Living Room
The living room in this mobile home is a cozy nook, perfect for both relaxing and entertaining. It measures a comfortable 15 feet by 16 feet 4 inches. What makes it even more inviting is its opening to the dining area. This open concept gives a spacious feel, where laughter and conversation can flow freely from one room to the other. You can easily chat with family or friends in the dining area while lounging on your sofa.
Kitchen
The kitchen is the heart of the home, and this one sits right in the center. It’s decked out with enough counter space to prep your favorite meals easily. And right there is the sink, making cleanup a snap. You have the perfect spot for a range and oven to cook up a storm. And the refrigerator? There’s also a place for keeping your ingredients fresh and drinks chilled.
Above the counters, the overhead cabinets are a real treat. They hold all your plates, cups, and cooking gadgets. No more clutter or searching for the can opener. Everything has its place, up and out of the way, until you need it.
Now, take a few steps over to the dining area. It’s right next to the kitchen, making serving dinner simple. There’s plenty of room for a table and chairs, so gather around for a meal or a game night. It’s a spot where memories are made, from everyday breakfasts to special holiday feasts.
Master Bedroom
The primary bedroom in this home is a cozy retreat, spanning 11 feet 4 inches by 16 feet 4 inches. It’s just the right size for comfort without feeling cramped. Picture this: you step through the door and are greeted by the calm, inviting space where you can unwind at the end of the day.
Now, let’s chat about the attached master bath. It boasts a 48-inch shower, roomy enough for a refreshing start to your morning. Plus, there’s a 72-inch deck tub. That’s six feet of bliss for those long, leisurely baths. And don’t worry about towel storage; the linen cabinet has got you covered, keeping essentials tidy and within reach.
What about closet space, you ask? The walk-in closet in the main bedroom is a dream come true. It’s a spacious area to organize your wardrobe, making it easy to find your outfit for the day.
Bedrooms 2 and 3
Bedroom 2 is a charming space, not too big or too small, at 10 feet by 13 feet 6 inches. It’s got a closet that’s just right for keeping clothes and accessories out of sight but close at hand. This room could be a peaceful retreat for guests or a personal space for a family member.
Then there’s Bedroom 3, slightly more compact at 10 feet 1 inch by 9 feet 6 inches, but it doesn’t skimp on functionality. It also comes with a closet, making it a great room for kids, a home office, or whatever fits your life. This room is like a blank canvas, ready to fill with personality and purpose.
Master Bath
The master bath continues the theme of comfort and convenience. The deck tub is perfect for a soak, the shower keeps the daily routine smooth, and the toilet is neatly placed. The linen cabinet is a bonus, ensuring that towels and toiletries are neatly tucked away yet always handy.
The main bedroom and bath create a suite that’s more than just a place to sleep. It’s a personal haven for relaxation and ease.
Hall Bath
The hall bath is perfectly placed close to Bedroom 2 and Bedroom 3. It’s got a 60-inch tub and shower combo for those busy mornings or bath-time fun in the evening. Plus, there’s a toilet and a linen cabinet to store all your towels and toiletries. It’s handy for family and guests, ensuring everyone can freshen up easily.
Utility Area
Moving on to the utility area, this is where practicality meets convenience. There’s a designated spot for a washer and dryer, making laundry less chore. Overhead shelves and cabinets offer extra storage for cleaning supplies or bulk items. And let’s not forget the furnace closet, keeping essential home systems out of sight but within easy reach for maintenance.
Additional Features
Lastly, the additional features in this home are all about storage solutions. There are two more pantry or storage closets near the kitchen. Think of all the extra snacks, cooking supplies, or appliances you can store there. The hallway from the entrance leads to the living spaces, creating a welcoming flow into the home. It’s not just a passageway; it’s the start of your home’s story.


