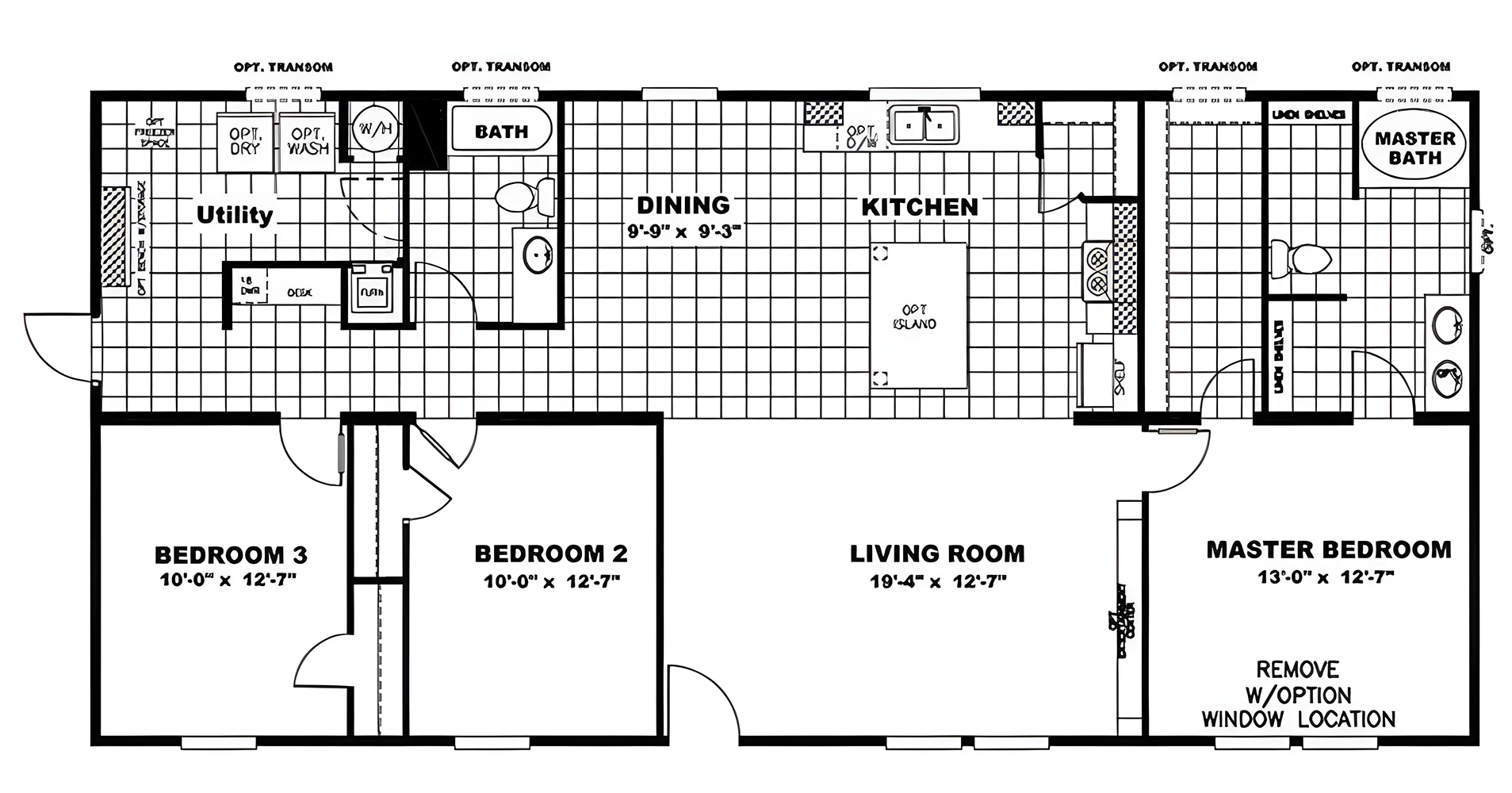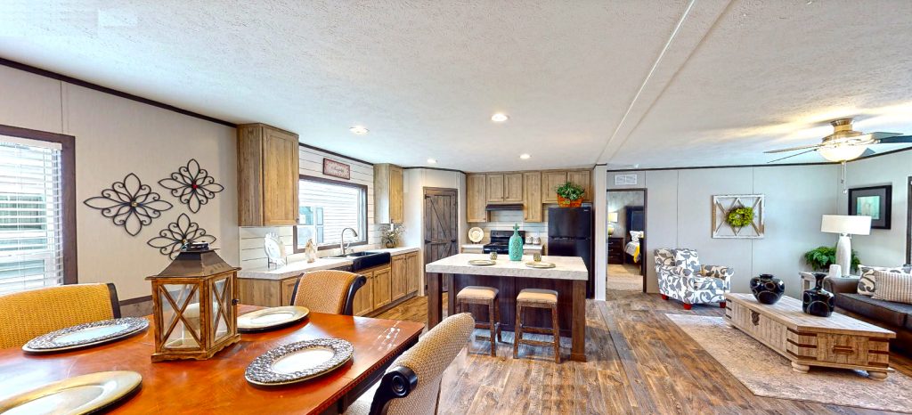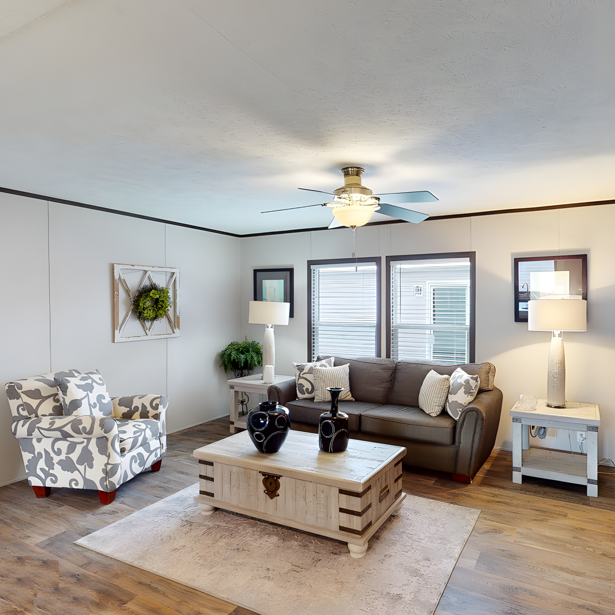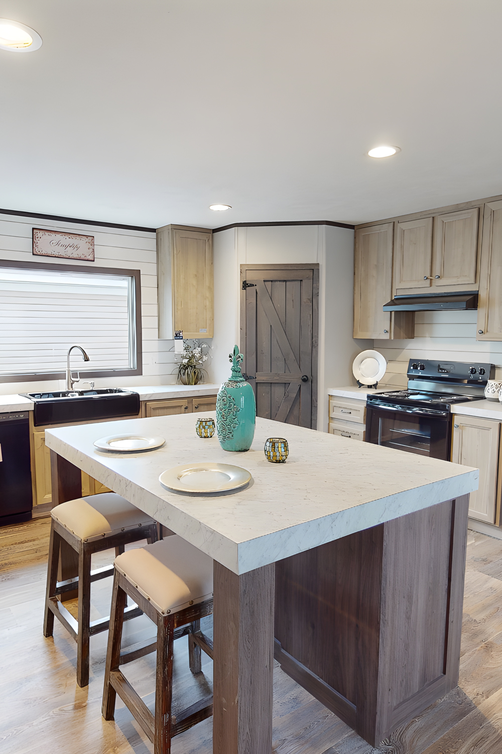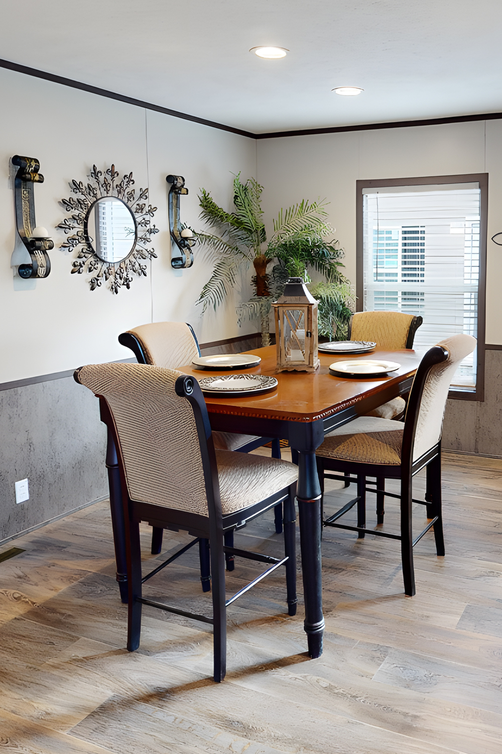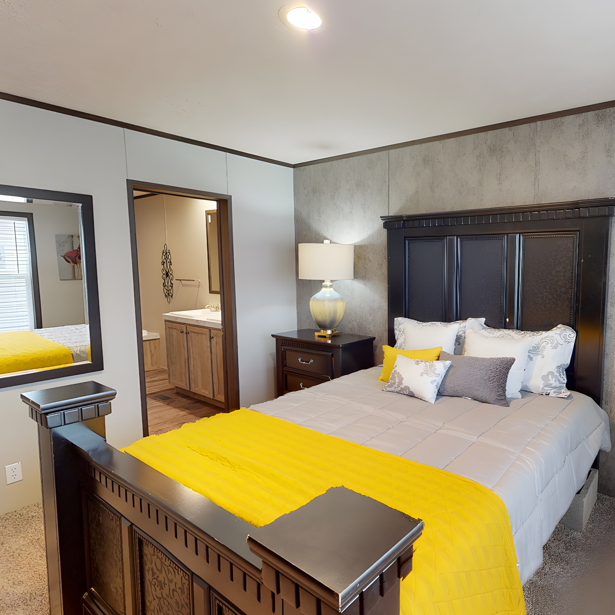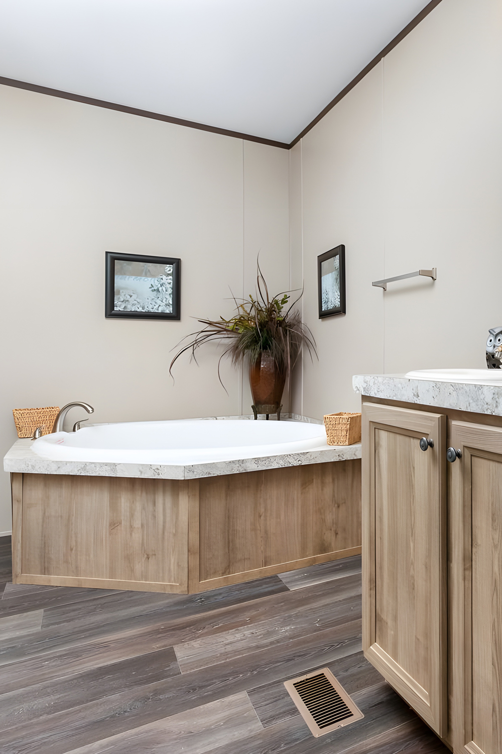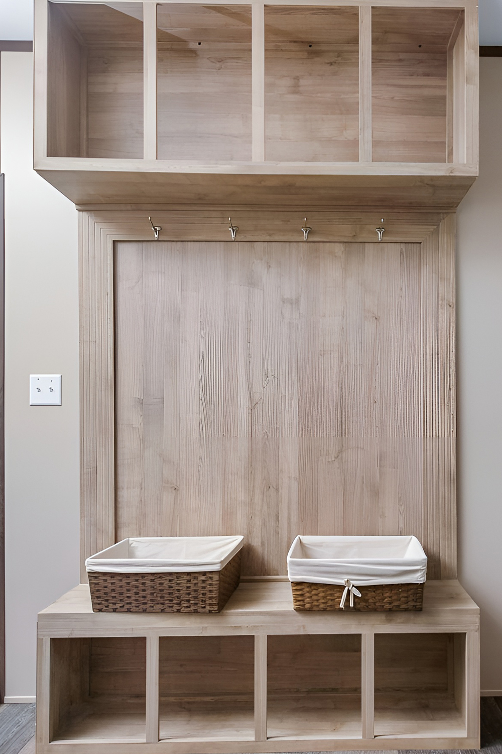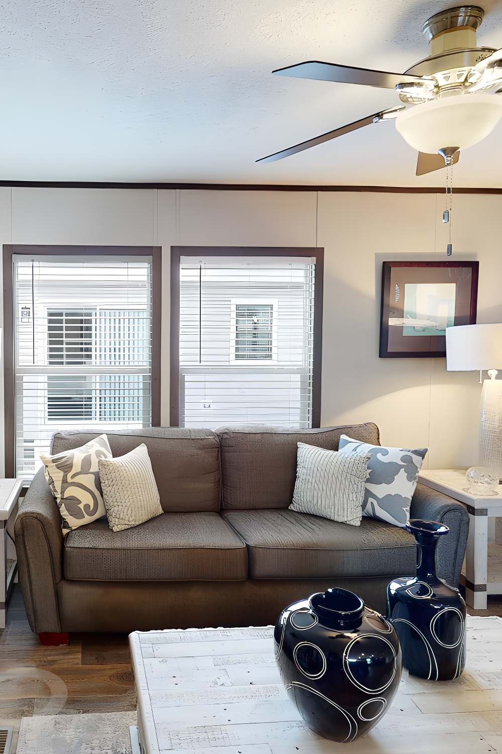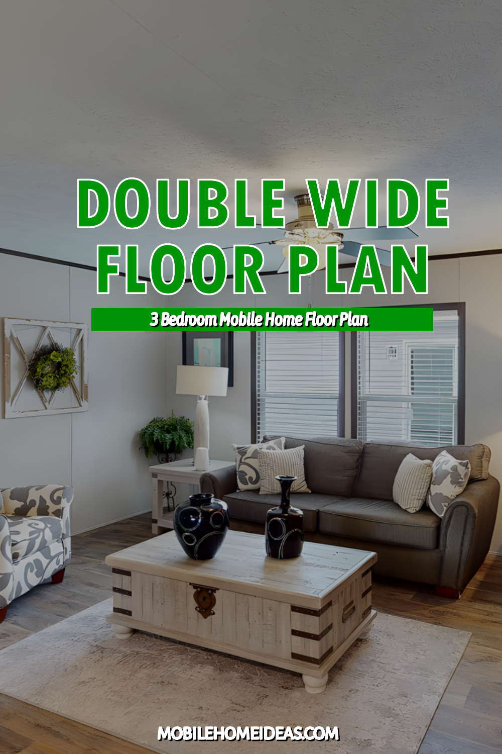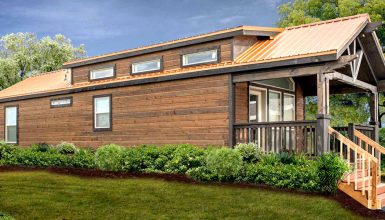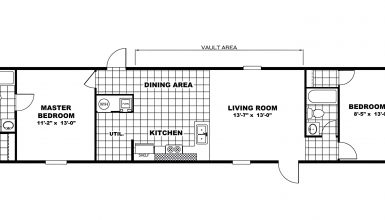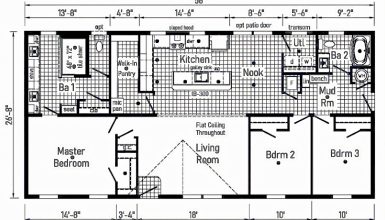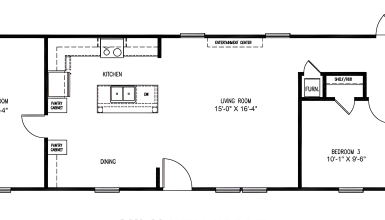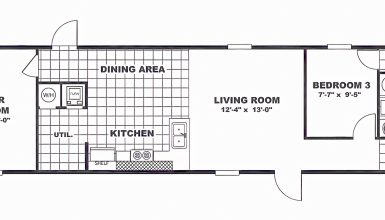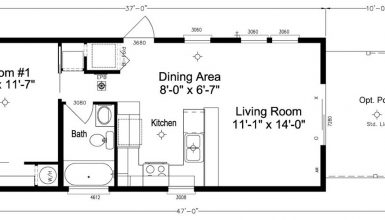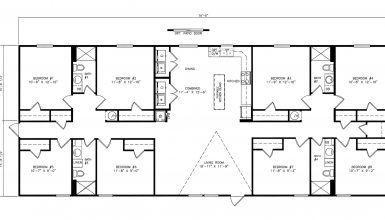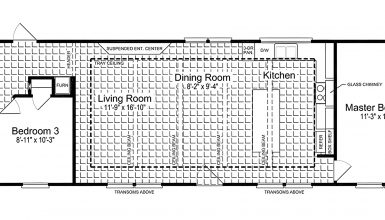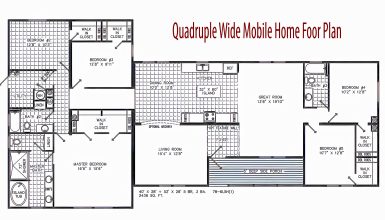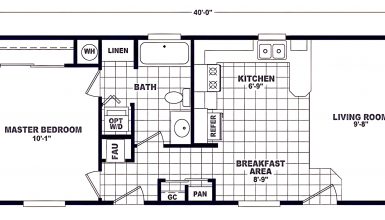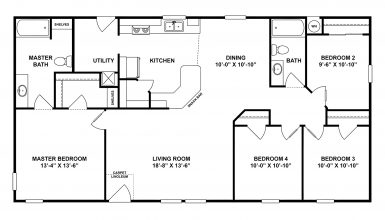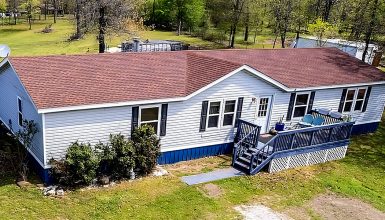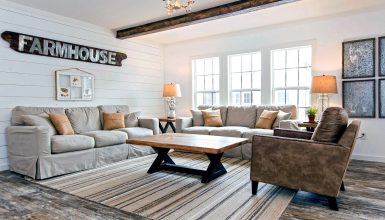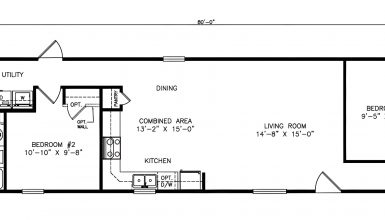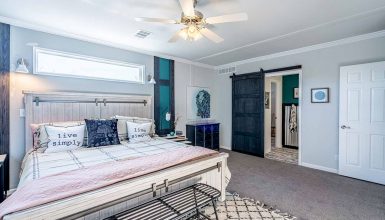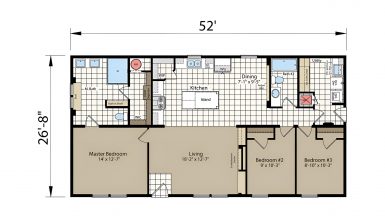This 3-bedroom double-wide mobile home floor plan offers a balance of private and communal spaces, with clearly defined living, dining, and sleeping areas. The optional elements allow for customization to fit individual needs and preferences. Let’s break down the specs of this floor plan.
Floor Plan
This 3-bedroom double-wide mobile home floor plan shines with three cozy bedrooms and two full bathrooms. It’s perfect for both relaxing and entertaining.
Picture a separate living room where you can stretch out, a dining area that invites family meals, and a kitchen where creating feasts feels effortless. Plus, there’s a utility room that takes the chore out of laundry day and keeps you organized.
Living Room
The living room is a roomy 19 feet 4 inches by 12 feet 7 inches. It’s big enough for a comfy couch, armchairs, and even a sizeable entertainment unit. Movie nights or game days, this space is ready for it all.
Kitchen
The kitchen is the heart of the home, and this one has it all mapped out for you. You’ve got just the right amount of space for all the must-haves, like a fridge and stove. Counters? There’s plenty. That means you have the room to chop, stir, and blend to your heart’s content. And if you love a little extra, there’s an option to pop in an island. It’s not just about more counters; think storage for all those pots, pans, and gadgets.
Dining Area
Right next door, the dining area measures 9 feet 9 inches by 9 feet 3 inches. It’s snug against the kitchen, making it super easy to serve up dinner. There’s plenty of room for a table and chairs where everyone can gather and share stories from their day.
Bedrooms
Now, the main bedroom is your retreat. It’s a generous 13 feet by 12 feet 7 inches space that says ‘relax’ the moment you step in. The best part? It comes with its own bathroom. So, goodbye, waiting in line for your turn. And for those who love to switch things up, you can choose to take out the window. More wall space could mean a big art piece or that king-size headboard you’ve been eyeing.
Bedroom 2 and Bedroom 3 are twins in size, each offering a comfy 10 feet by 12 feet 7 inches of space. They’re the perfect canvas for personal touches. Each room fits a bed for dreaming and a fashion wardrobe and still leaves you space for a desk to work or study. It’s your spot to chill, create, or catch up on some reading.
Bathrooms
The main bathroom is like a private spa attached right to your bedroom. You get a bathtub for soaks, a sink, and, of course, a toilet. It’s your little corner for refresh and reset. And if you love light, there’s a spot for a transom window to let the sunshine pour in.
The second bathroom is just as handy. It is tucked near the kitchen and utility room; it’s easy to reach from anywhere in the house. It’s decked out with all the essentials: a bathtub, sink, and toilet. So, whether it’s a quick rinse or a long bath, it’s all set up for you.
Utility Room
The utility room in this home is a real game-changer. It has a washer and dryer hookup, so doing laundry is a breeze. You can even add a dryer box if you want. But it’s more than a place for clothes. It’s got space to store your cleaning supplies or holiday decorations. And if you like to keep things tidy, there’s room for a utility sink, too. Scrub away dirt from garden tools or rinse off muddy boots without making a mess elsewhere.
Extras
Lastly, let’s chat about the extras because who doesn’t love a little more? Transom windows are an option that can make your home feel even brighter with natural light. In the kitchen, think about adding overhead cabinets. They’re a smart choice for stashing away dishes and snacks. And the best part? You have options to make the utility and bathroom areas right for you. Whether it’s extra shelves or a fancy fixture, you can make this home fit your style and needs.

