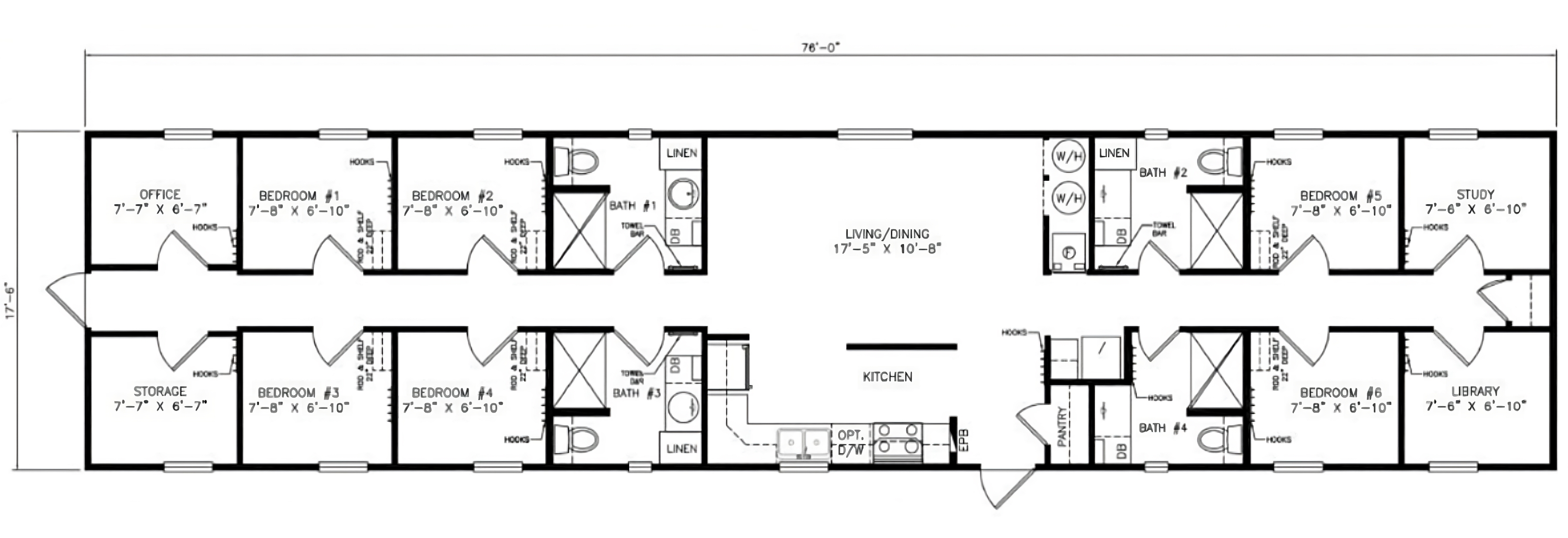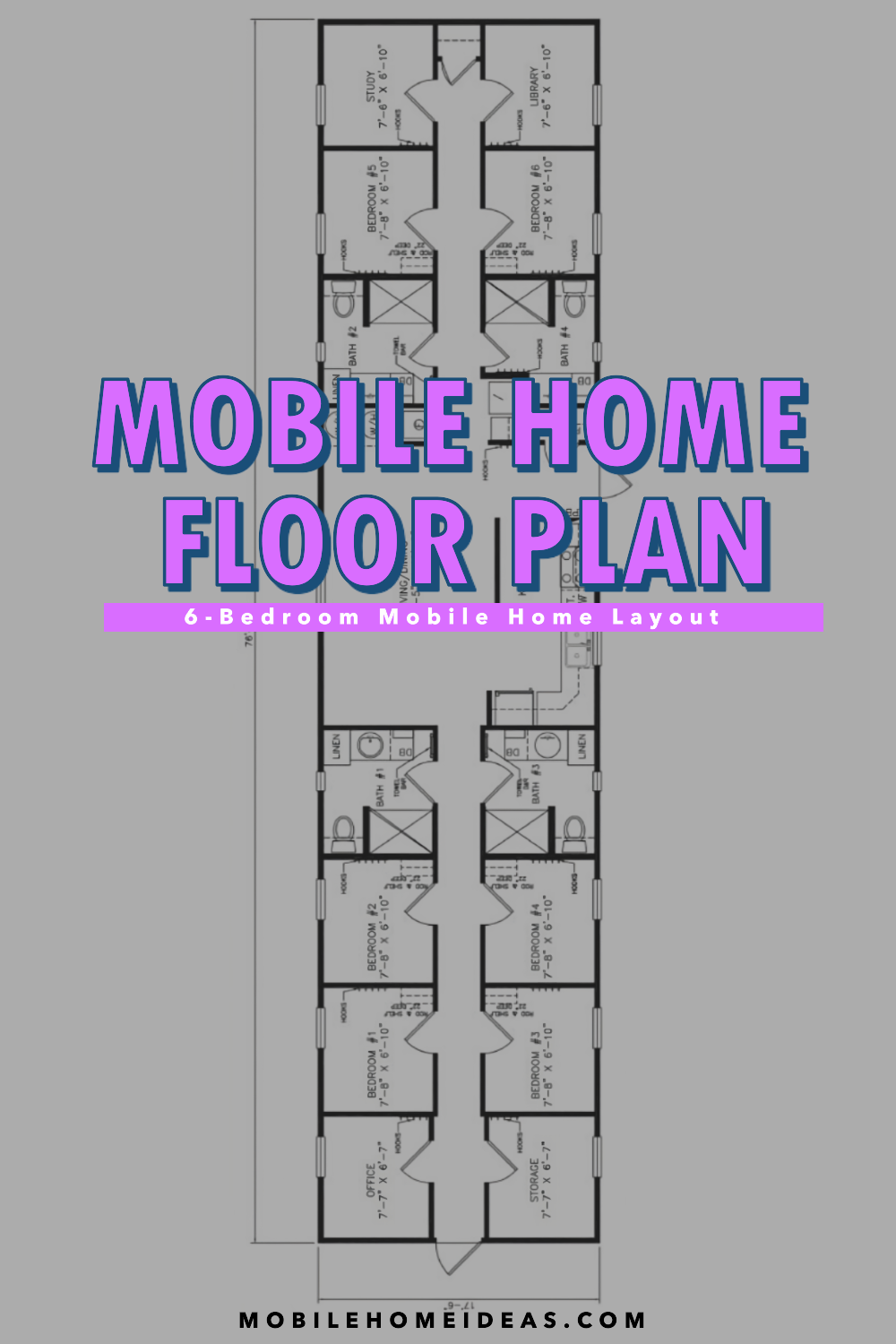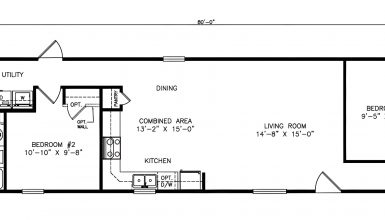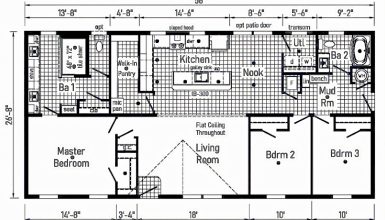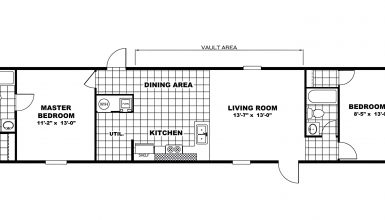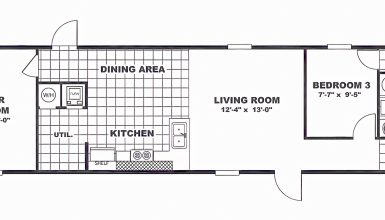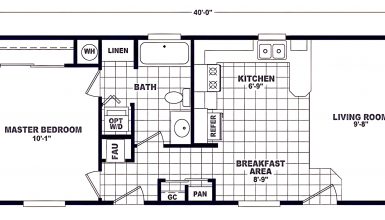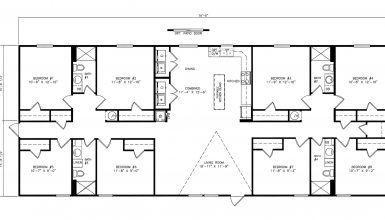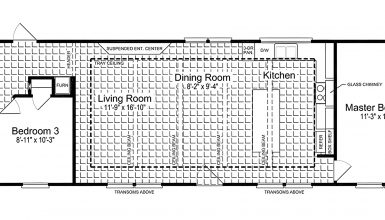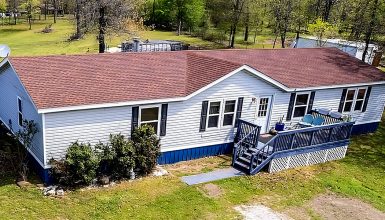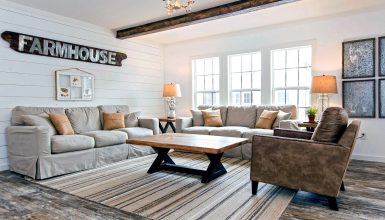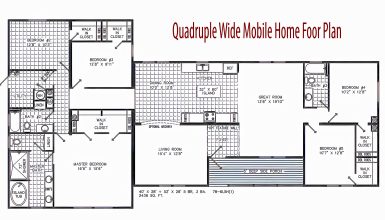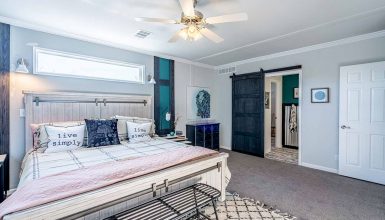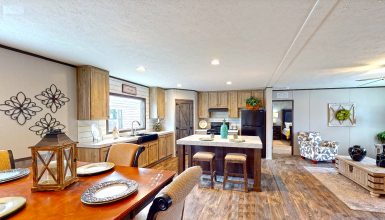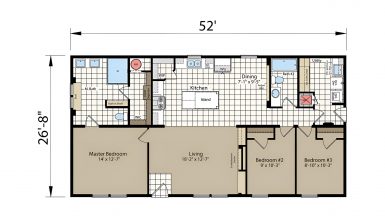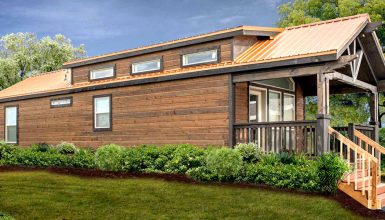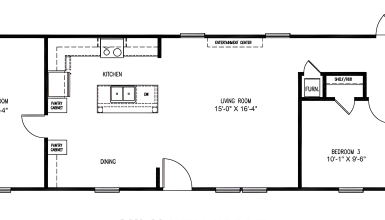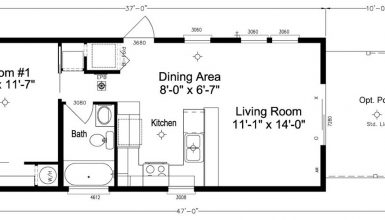A six-bedroom mobile home isn’t just a place to sleep. It’s a place for life to happen. Big families can live together without tripping over each other. Or, if you love having space for hobbies, guests, or a home office, more rooms mean more freedom to do what you love. Plus, you’re not stuck in one spot. If you want a change of scenery, you can take your home and all its rooms with you. How cool is that?
Floor Plan
Think of this mobile home as a neatly packed box of opportunities. It’s 76 feet long, which is pretty roomy for a house that can hitch a ride! Inside, it’s a mix of private nooks and open spaces designed to make the most of every inch.
Now, let’s walk through each room.
The bedrooms are cozy, each 7’8″ by 6’10”, except for one a tad smaller. They’ve got just what you need:
- A comfy spot for a bed
- Space for your favorite things
- Hooks on the walls for clothes or bags
Next up, the office and study. Both rooms give you a quiet corner to think and work, each measuring a snug 7’7″ by 6’7″ and 7’6″ by 6’10”. Perfect for when you need to focus or let your creativity flow.
Moving on to the heart of the home: the living and dining area. At 17’5″ by 10’8″, it’s where meals, games, and chats happen. It’s the place you’ll gather for a movie night or to celebrate a birthday.
The kitchen’s a clever little space right next to the living area. It’s set up so you can cook and still talk to someone at the table. You won’t miss a beat here, whether flipping pancakes or pouring coffee.
And the library? It’s your quiet haven at 7’6″ by 6’10”. Shelves for your books, a chair or two, and you can escape when the world gets too loud.
Each room’s got its charm, giving everyone their own space while still keeping that cozy, together feeling a home should have.
Essential Amenities
In this mobile home, the bathrooms are more than just a spot to rush through your morning routine. They’re carefully placed so that one is always a few steps away, no matter where you are in the house. Four of them mean no waiting in line when you’re in a hurry to get out the door. Two have full tubs for a soak, and two are just right for quick in-and-out visits.
The laundry area is a real space saver. It’s tucked away but still handy. With spots for a washer and dryer, you can do laundry without tripping over baskets in the hallway. It’s out of the way, yet right where you need it when it’s time to tackle the clothes pile.
And storage? They’ve got that sorted too. Linen closets are right by the bathrooms, so grabbing towels or sheets is a snap. No more hunting for a clean towel! Plus, hooks are everywhere. Behind doors, in bedrooms, even in the living area. They’re perfect for hanging coats, bags, or hats. So, everything has a place, and your space stays clear and calm. No clutter, no stress.
Design Highlights
In this mobile home, every window is placed just right to let in streams of sunshine. Morning light wakes you gently in the bedrooms. During the day, the living and dining areas glow with daylight, making them warm and welcoming. It’s all about feeling bright and connected to the outdoors, even inside.
Privacy is a big deal here. Bedrooms are spread out, so everyone gets their little corner of peace. Without a peep, you can read, nap, or dream from the next room. It’s smart planning that makes sharing a home smoother, keeping the hustle and bustle at bay.
The balance between togetherness and alone time is just what a family needs. There’s space to come together for a movie or a meal without stepping on toes. And when you need me-time, there’s plenty of room for that, too. It’s a design that understands family life’s ups and downs, giving you space to be together and apart in just the right measure.

