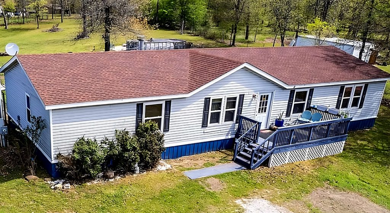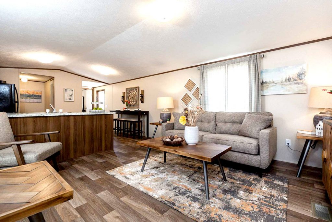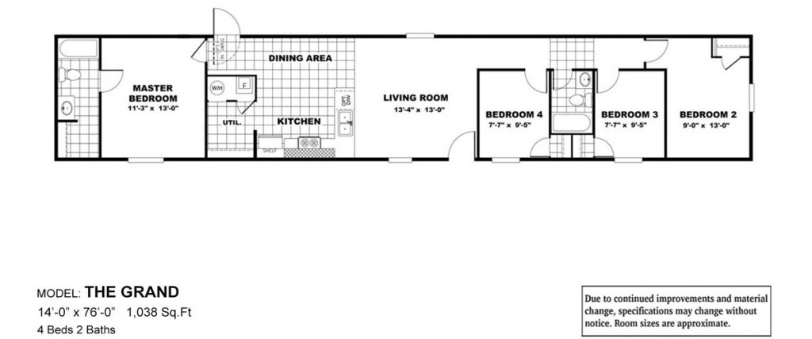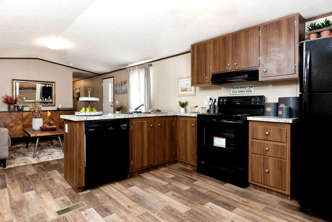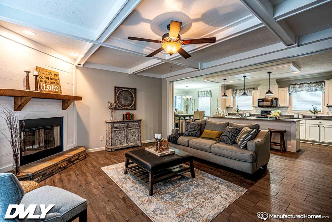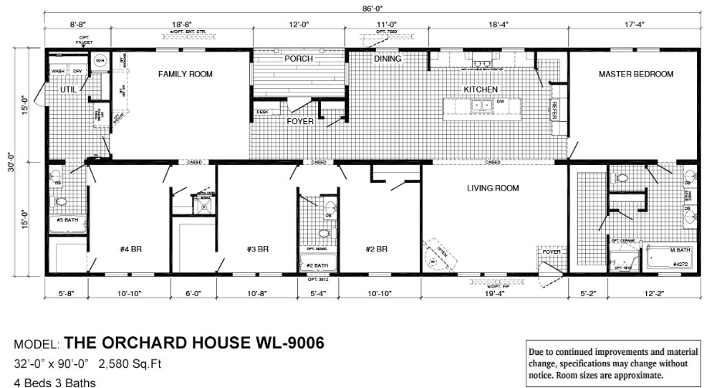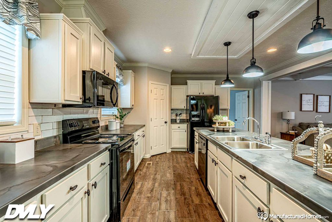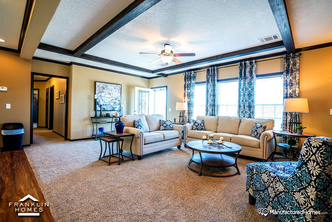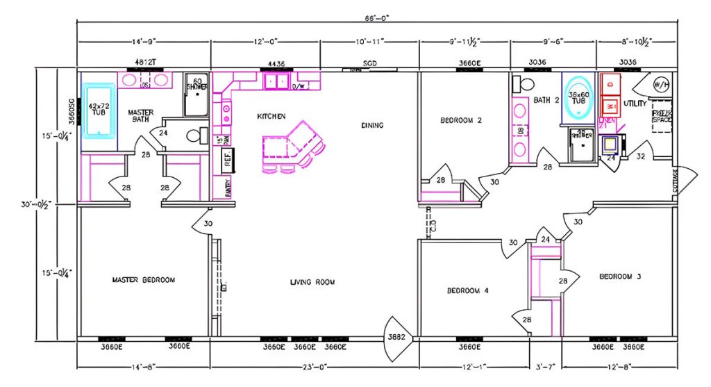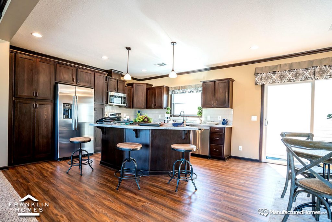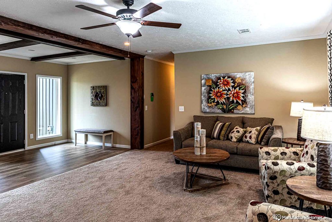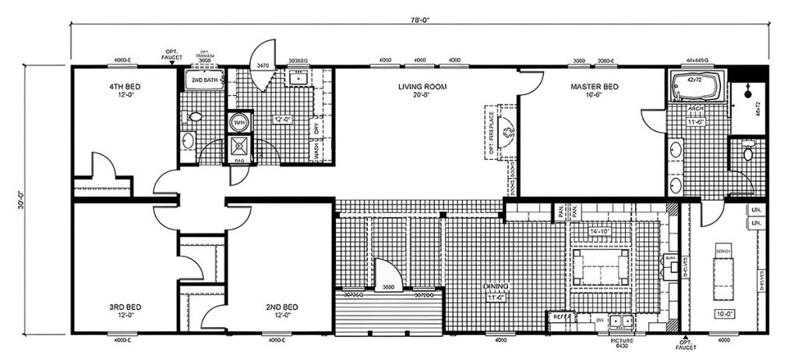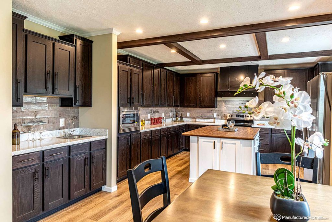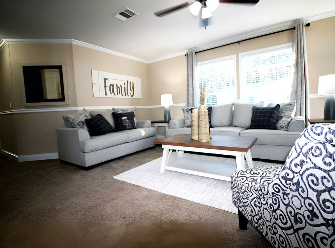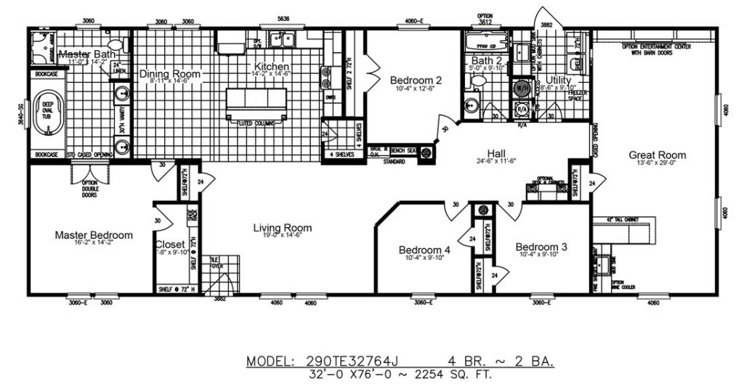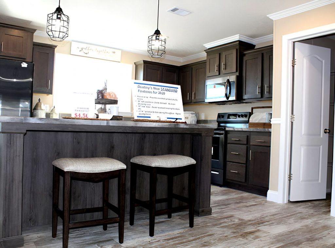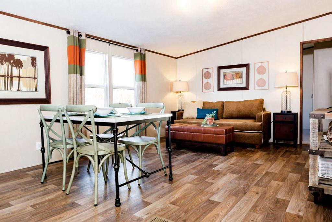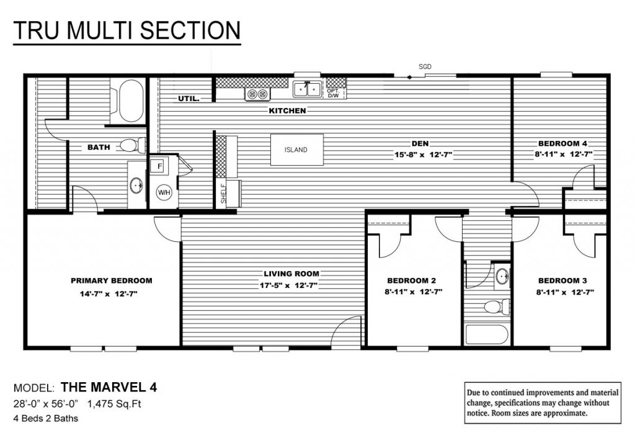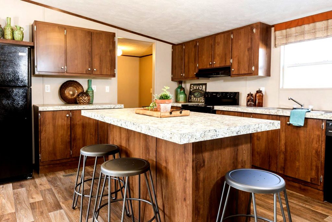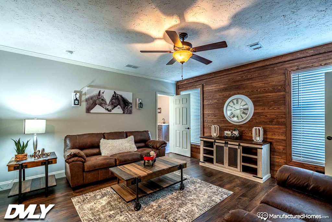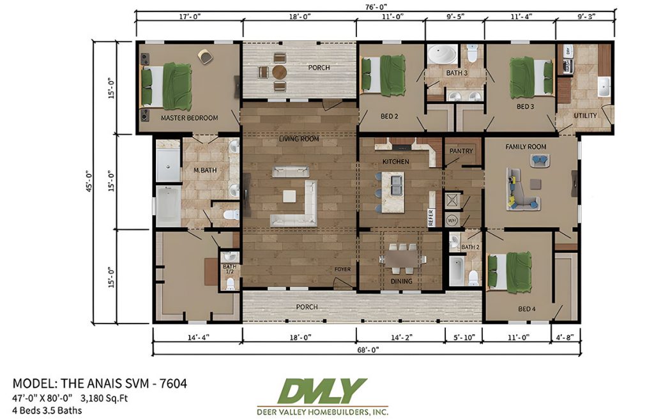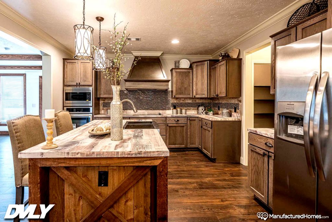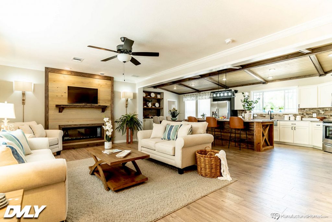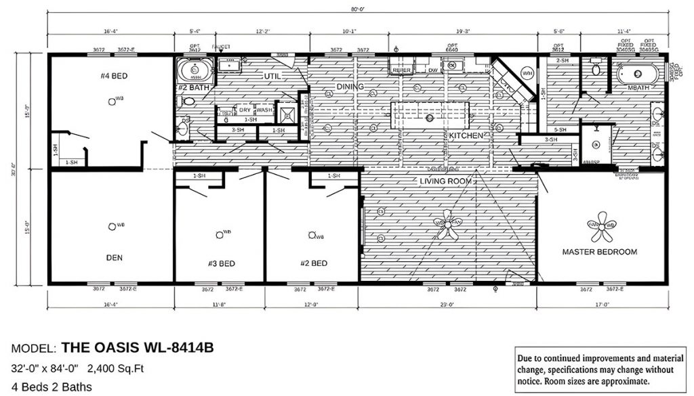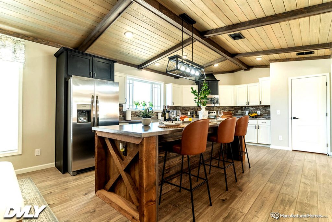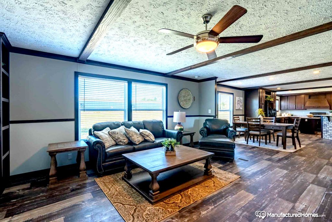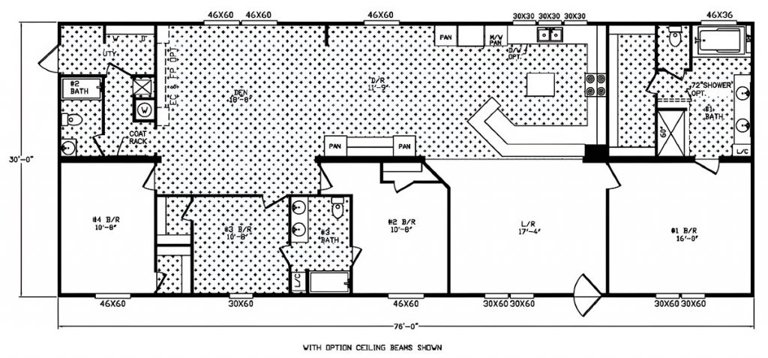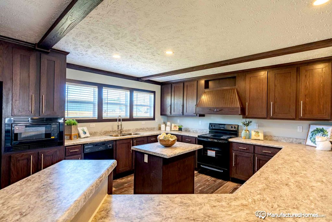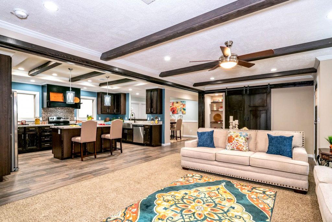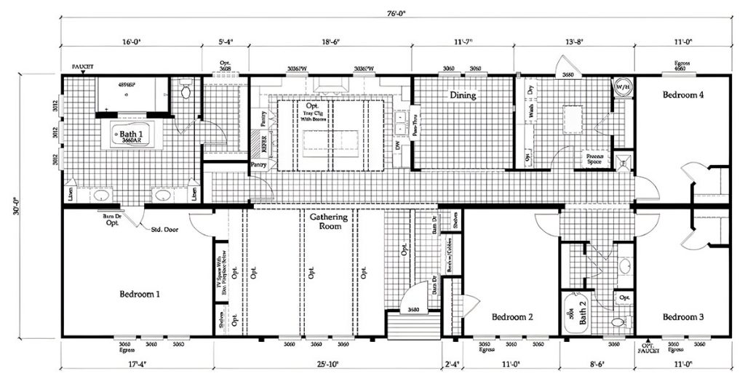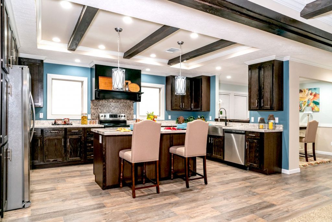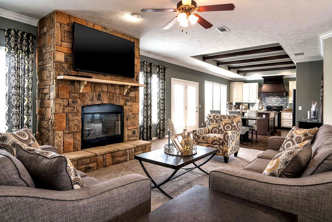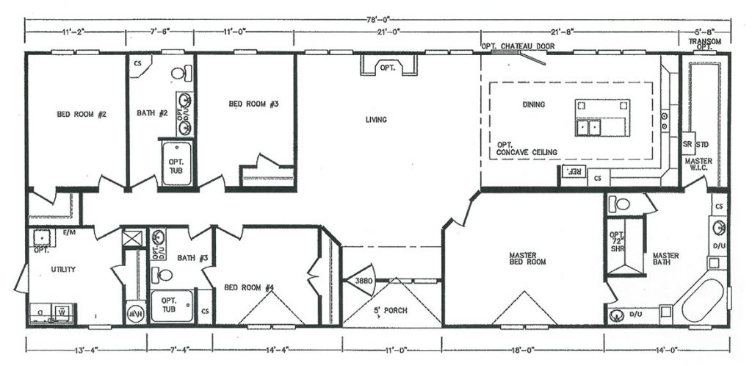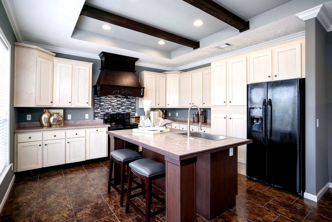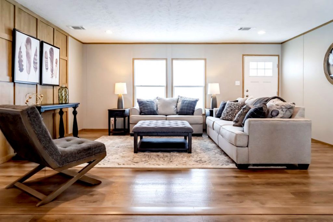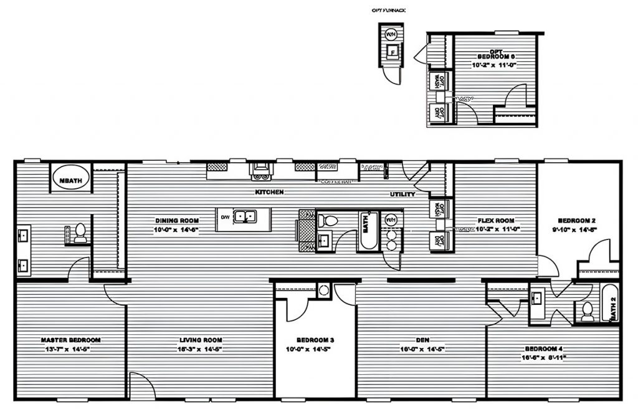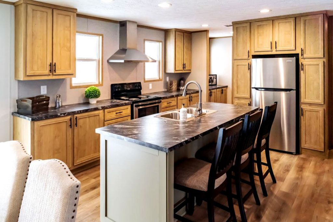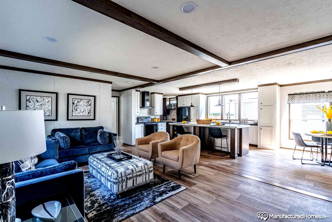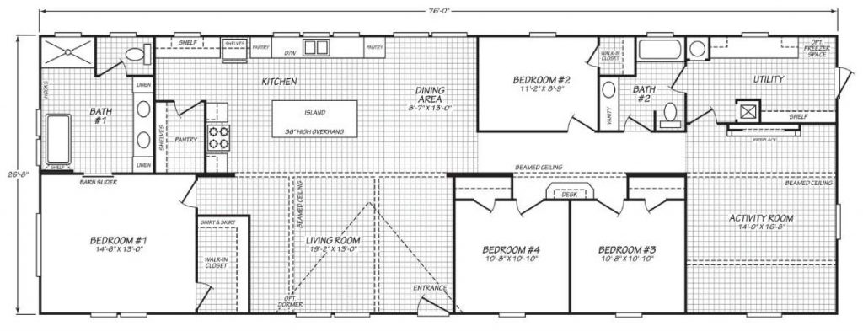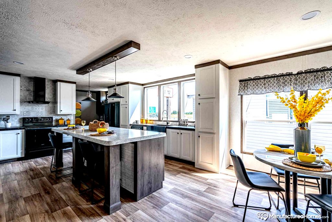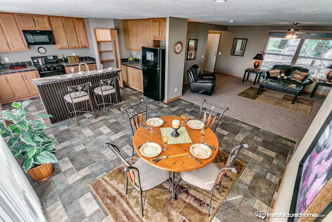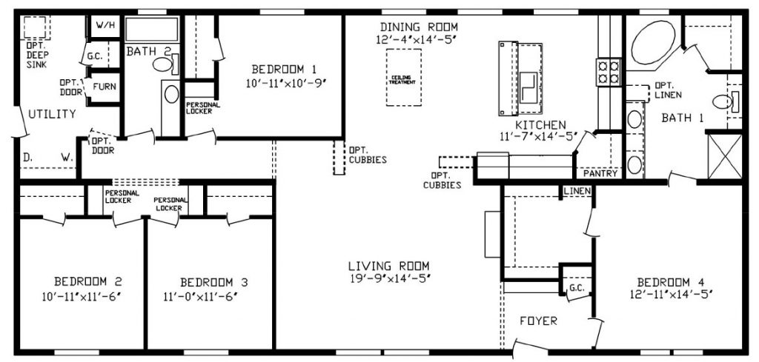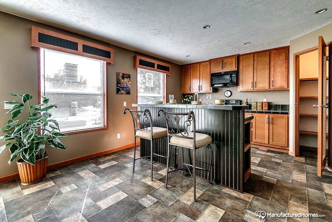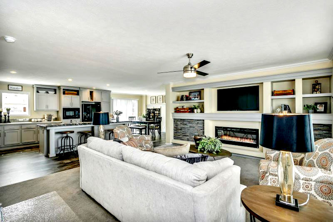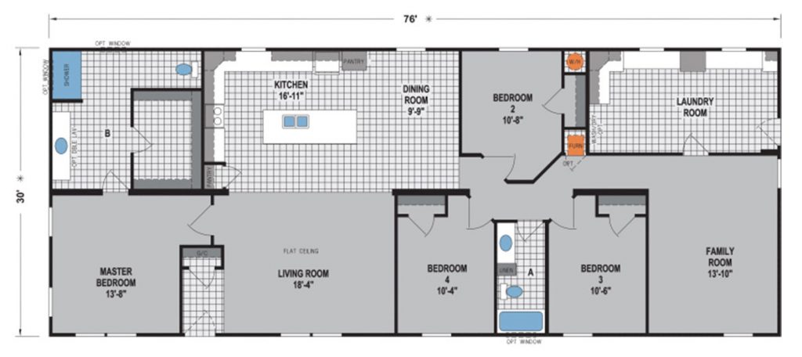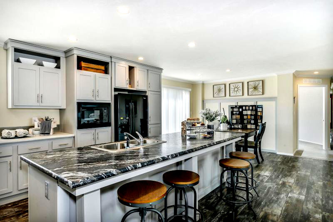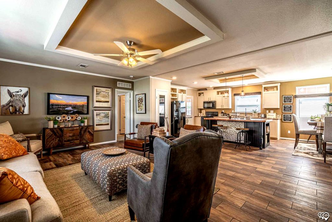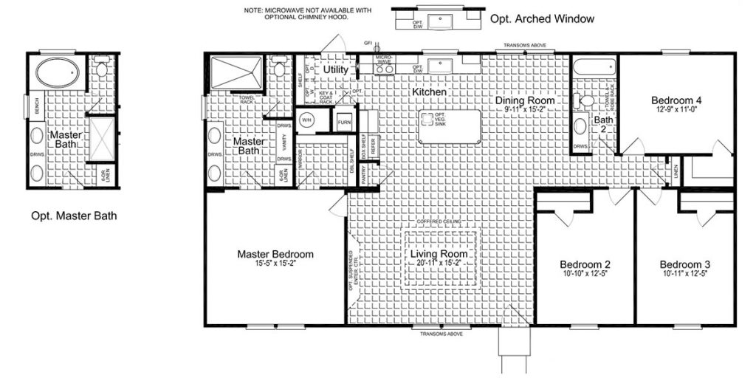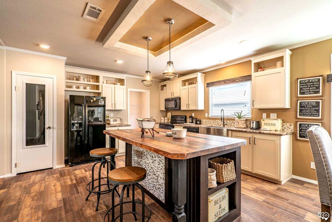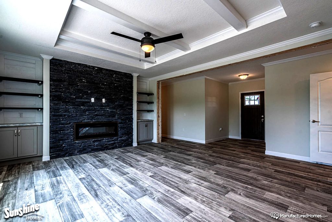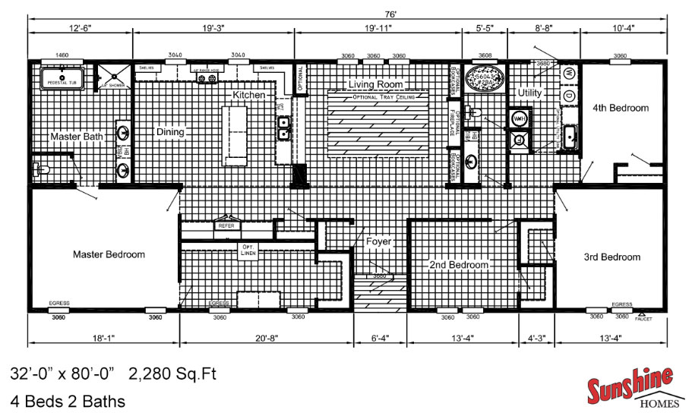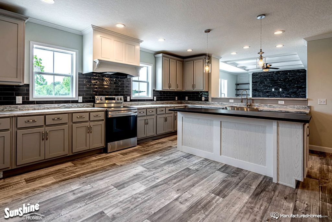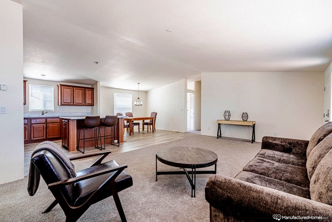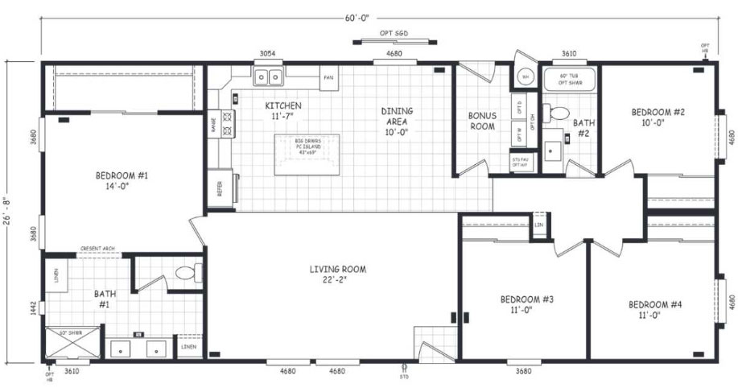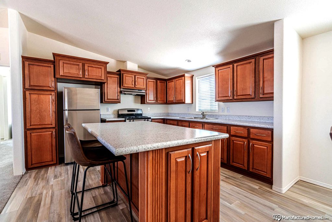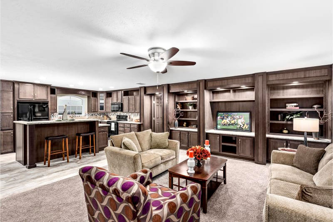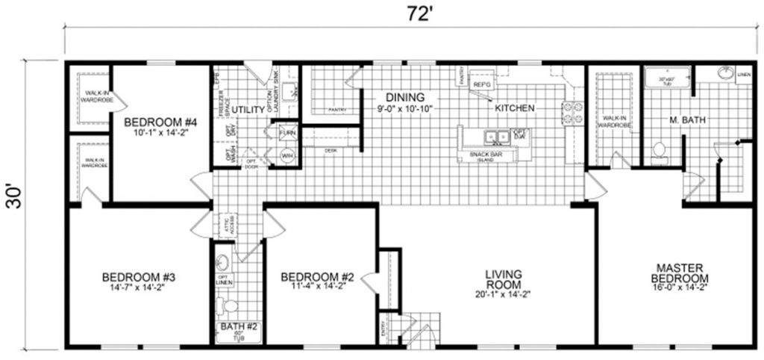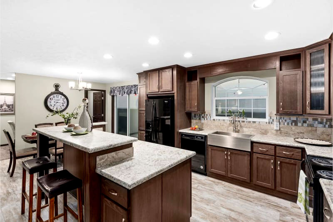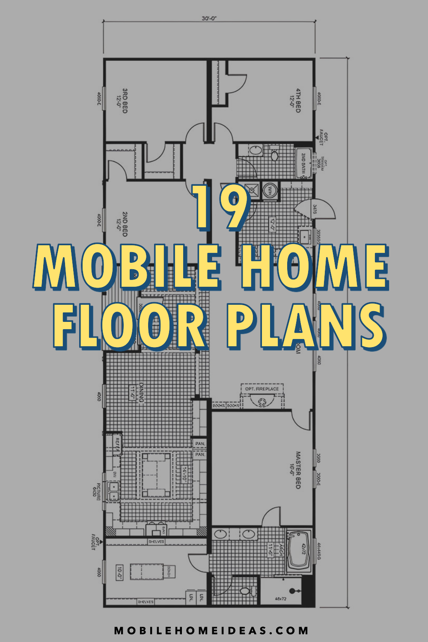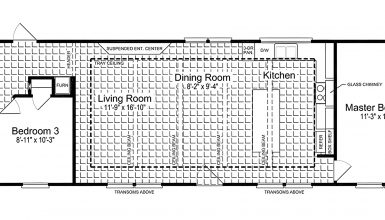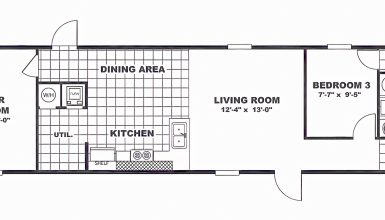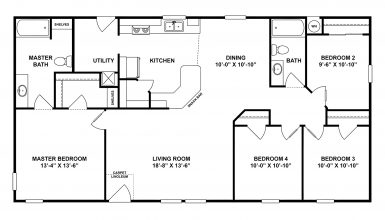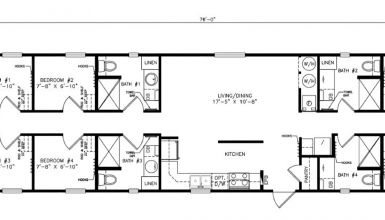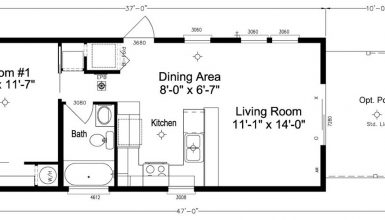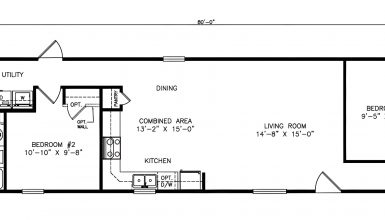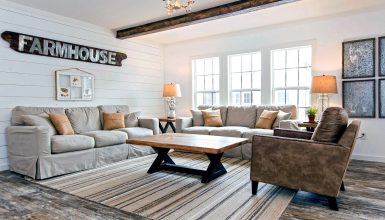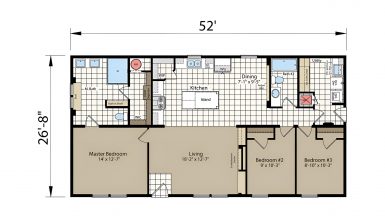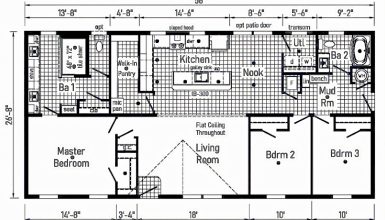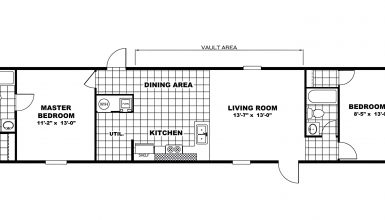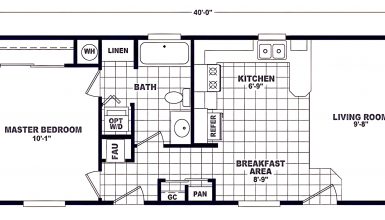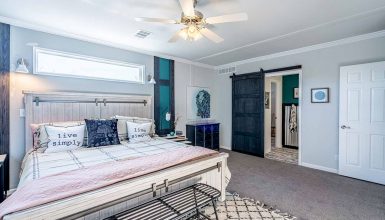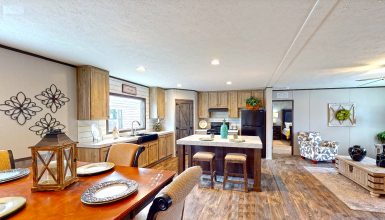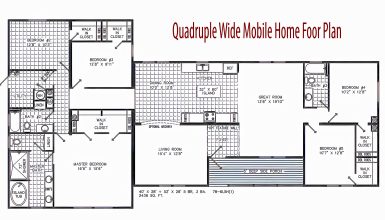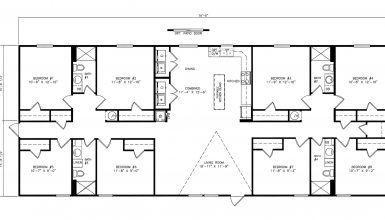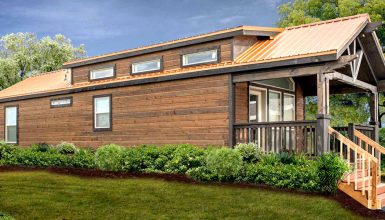The 4-bedroom mobile homes often come with all the comforts in a traditional house – a fully equipped kitchen, a cozy living room, and sometimes even additional features like walk-in closets and luxurious master bathrooms. Plus, they’re built to be durable, with high-quality materials that ensure longevity and comfort. Want a home that matches your ever-evolving lifestyle and offers the space for a growing family, frequent guests, or that cherished home office? You’ve hit the jackpot. So, let’s explore the beauty of spacious 4-bedroom mobile homes together.
Models | Beds & Baths | Square Feet | Sections | Builders |
4 Beds, 2 Baths | 1,038 sq ft | Single | TruMH | |
4 Beds, 2 Baths | 2,580 sq ft | Double | Deer Valley | |
4 Beds, 2 Baths | 1,980 sq ft | Double | Franklin Homes | |
4 Beds, 2 Baths | 2,300 sq ft | Double | Cavalier Homes | |
4 Beds, 2 Baths | 2,254 sq ft | Double | Destiny Homes | |
4 Beds, 2 Baths | 1,475 sq ft | Double | TruMH | |
4 Beds, 3.5 Baths | 3,180 sq ft | Triple | Deer Valley | |
4 Beds, 2 Baths | 2,400 sq ft | Double | Deer Valley | |
4 Beds, 3 Baths | 2,280 sq ft | Double | Hamilton | |
4 Beds, 2 Baths | 2,280 sq ft | Double | Winston | |
4 Beds, 3 Baths | 2,340 sq ft | Double | Kabco | |
4 Beds, 3 Baths | 2,280 sq ft | Double | Clayton | |
4 Beds, 2 Baths | 2,026 sq ft | Double | Fleetwood | |
4 Beds, 2 Baths | 1,951 sq ft | Double | Friendship | |
4 Beds, 2 Baths | 2,280 sq ft | Double | Skyline | |
4 Beds, 2 Baths | 1,860 sq ft | Double | Palm Harbor | |
4 Beds, 2 Baths | 2,280 sq ft | Double | Sunshine | |
4 Beds, 2 Baths | 1,600 sq ft | Double | Cavco West | |
4 Beds, 2 Baths | 2,160 sq ft | Double | Redman |
19 Mobile Homes with 4 Bedrooms
These models aren’t just boxes on wheels. Oh no. They’re homes that ooze style, functionality, and an undeniable sense of homeliness. From the classic charm of ‘The Grand’ to the cosmopolitan allure of ‘The Apollo,’ each floor plan is a story, boasting unique features and floor plans that will have you dreaming of your ideal home. Let’s dive in!
1. The Grand
Let’s kick off our list with a bang. Meet ‘The Grand.’ As the name suggests, this 4-bedroom mobile home doesn’t hold back. Crafted by TruMH, this beauty boasts 1038 square feet of pure charm. Not too small, not too big – it’s just right.
A quick peek inside reveals an interior that pulls off the perfect balancing act between comfort and functionality. You’ll find four cozy bedrooms, two bathrooms, and living areas designed for relaxing and entertaining. It’s got a 7-foot sidewall height, creating an airy feel throughout. And did I mention the ceiling? It’s textured for an extra dash of elegance.
Now, let’s talk construction. This home is solid. Exterior walls, made of 2×4 studs, sit sturdy 16 inches in the center. And the roof is designed to bear a 20-pound load, with an optional upgrade to 30 psf for those heavy snowfall areas. Insulation values are carefully tuned to each climate zone, keeping you cozy in winter and cool in summer.
The exterior of ‘The Grand’ shines just as brightly as the interior. Greeted by a house-type front door with storm protection, the home’s facade is wrapped in standard vinyl siding for low maintenance and enduring curb appeal. The windows, metal single-glazed, are thoughtfully sized to let in lots of natural light.
Step into the kitchen, and you’re in for a treat. This isn’t just a place to cook; it’s a space that invites you to unleash your inner chef. With Formica countertops, MDF cabinetry, and an electric range, it’s ready for anything from Sunday dinners to morning coffee rushes. And yes, it’s dishwasher-ready because who likes washing dishes?
The bathrooms continue the theme of style and practicality. Vinyl flooring underfoot and Formica countertops add a touch of luxury. At the same time, the 54-inch ABS plastic tub promises a relaxing soak after a long day.
And let’s not forget the utilities. This home has a 200-amp electrical service, an electric furnace, a 40-gallon water heater, and a main water shut-off valve.
2. The Orchard House
Next on our list, ladies and gentlemen is ‘The Orchard House,’ an exquisite creation by Deer Valley Homebuilders. This isn’t your average mobile home – it’s a tastefully curated four-bedroom, three-bathroom residence enveloping a generous 2580 square feet. The layout is practical and emanates a natural flow from one area to the next.
When you think about ‘The Orchard House,’ imagine solidity and quality. The construction checks off all the boxes for a sturdy and durable design: exterior walls of 2×6 studs standing firm 16 inches on center, 2×8 floor joists laid out with the same consistency. With its truss rafter design, the roof is engineered to withstand a 20-pound load. Optimal insulation for each region ensures the elements stay right where they belong – outside.
Outdoors, the home is framed by a 12-inch end wall and 10-inch front and rear eaves, offering a beautiful sense of symmetry. The charming dormer accents the nominal 3/12 roof pitch. And deluxe exterior coach lamps light up the home like a beacon of hospitality. With vinyl lap siding wrapping the home, ‘The Orchard House’ wears its curb appeal on its sleeve.
Inside, you’re greeted by an elegant flat 8-foot ceiling. The interior walls, half-inch tape, and texture exude an understated elegance. Now, let’s talk flooring. Imagine your feet against the soft, 4-pound standard carpet, or opt for the plushier 8-pound version, if you prefer. And those doors! The white 2-panel interior doors, fitted with black lever knobs, are just oozing sophistication.
The kitchen features KITH Shaker Maple Cabinets that line the walls, framing the Solido Edge and backsplash countertops. This kitchen isn’t just about good looks though; it’s all about functionality too, with a deluxe black dishwasher, a designer 30″ Coil Eye Black Electric Range, and a spacious 26-cubic-foot black side-by-side refrigerator.
The bathrooms have black Arch Faucets and designer black strip lights. And deluxe ceramic lavs create a space that feels as good as it looks. The Solido Edge and backsplash countertops extend their elegance here too, and the flooring – Elements 9″ x18″ tile – echoes the kitchen, creating a cohesive feel throughout the home.
Finally, for the utilities, the home has an ample 200-amp electrical service and an electric furnace (with a high-efficiency gas option). Also, a 40-gallon electric dual-element water heater caters to your practical needs. But what’s really noteworthy are the little touches – like the water shut-off valves throughout the home and the washer-dryer plumb wiring – that make a living in ‘The Orchard House’ that much sweeter.
3. The Grove
Number three on our list is “The Grove” by Franklin Homes. It’s a sprawling, four-bedroom, two-bathroom home stretching over 1980 square feet. It’s spacious, it’s modern, and it’s calling your name!
In terms of construction, “The Grove” boasts a strong backbone. Exterior walls are 2×6 studs, placed 16 inches on the center with a matching top and bottom plate. It’s like walking on solid ground, with robust floor decking of 23/32″ OSB and 2×8 floor joists set 24 inches apart. And we can’t forget the trusses – minimum 2×4, spaced 24 inches apart – supporting that home-sweet-home overhead.
Stepping outside, “The Grove” is a sight to behold. A charming dormer graces the front side, nestled under a standard roof. As you approach the 6-panel steel exterior door, an exterior light warmly welcomes you home. Meanwhile, the rear offers a quaint cottage 9-lite door. The home is clad in premium gauge vinyl siding, not just for aesthetics but also for durability.
Inside, prepare for a world of cozy comforts and tasteful touches. Think 3-inch baseboards running throughout, perfectly complimenting 6-panel interior doors. Plus, with knockdown textured ceilings and safety alarms for peace of mind, “The Grove” is designed to feel just like home.
The kitchen is a chef’s paradise. The GE appliances stand at attention, ready for your culinary adventures. Flanked by staggered wall cabinetry, they seamlessly blend into the kitchen decor. Solido Edge Laminate Countertops offers plenty of prep space, and a deep double-bowl stainless steel sink stands ready for clean-up.
But wait, there’s more! The bathrooms are an oasis of comfort and convenience. Metal faucets sparkle against hand-laid vinyl tile flooring. The one-piece white fiberglass tub and shower combo invites you to unwind after a long day. At the same time, the elongated “water saver” porcelain commodes add a touch of eco-friendly luxury.
Utilities in “The Grove” are equally impressive. The 200-amp service is all copper wire, a quality touch you might not see but will surely appreciate. Also, a programmable thermostat keeps you comfortable through every season. Finally, the 50-gallon water heater comes with a pressure relief valve and a drain pan because practicality is the name of the game.
4. The Bryant
Let’s take a moment to appreciate “The Bryant,” a gem among homes built by the illustrious Cavalier Homes. This inviting retreat comprises four bedrooms, two bathrooms, and a generous 2300 square feet space.
Constructed with 2×4 sidewalls 16 inches on center and 3/4 inch T&G OSB floor decking, “The Bryant” is solid from top to bottom. Its 2×8 floor joists and 2×4 interior walls give you that robust feeling of sturdiness underfoot and all around. Thanks to R-21 insulation in the ceilings and R-11 in the floors and walls, you’ll be surrounded by comfort.
The Bryant Floor Plans
From the outside, “The Bryant” makes a beautiful first impression. Its charming dormer, thermopane windows, and vinyl siding with an OSB wrap give it an elegant curb appeal. With a 6-panel steel front door welcoming you in and a cottage-style rear door, it has all the character of a quaint country home but with modern, practical touches.
Inside, be prepared to be impressed. “The Bryant” boasts stipple ceilings and two-bulb tortoise light fixtures that cast a warm glow throughout. The ceiling fans in the living room, den, and bedrooms keep the air circulating for your comfort.
The heart of the home, the kitchen, is a delight to behold. It’s stylish yet practical with 42-inch overhead cabinets, rolled-edge countertops, and vinyl flooring. Black Frigidaire appliances blend seamlessly into the design. The kitchen also features elegant can lights and LED accent lighting, providing the perfect atmosphere for family dinners or gourmet cooking sessions.
Let’s talk bathrooms, shall we? “The Bryant” offers lovely rolled-edge countertops that match the kitchen’s design and oil-rubbed bronze plastic faucets that add a touch of elegance. The fiberglass tubs and showers are easy to clean and maintain, while elongated commodes bring a touch of modern design.
Lastly, “The Bryant” is a practical home featuring a 200-amp electrical service and a 50-gallon electric water heater. Plus, there are water shut-off valves throughout the home, and it’s already plumbed for a washer and dryer.
5. Timberline Elite TE32764J
Imagine a place where every detail is designed with comfort and style in mind. Welcome to the TE32764J. This beauty boasts four bedrooms and two bathrooms, stretched out over a generous 2254 square feet.
The structure is as robust as they come. With 2×4 exterior walls and 3×4 T&G OSB floor decking, this home is a fortress of comfort. Depending on the width of your house, the floor joists range from 2×6 to 2×8, offering incredible stability underfoot.
Now, let’s talk exterior. The TE32764J stuns with a 16 ft open dormer accented by a pediment. Greet your guests through the elegant 6-panel steel front door, and bid them farewell through the cottage-style rear door. All entrance doors come with light fixtures. The Georgia Pacific vinyl siding and 25-year fiberglass shingles top off the home’s gorgeous curb appeal.
Inside, the TE32764J doesn’t skimp on style or comfort. The interior boasts 2-panel cathedral white doors and tasteful knockdown textured ceilings. The walls are finished with 1/2″ horizontal painted drywall featuring a chair rail throughout, giving the home an elegant touch.
The kitchen, my friend, is a cook’s dream. Vinyl-wrapped cabinet doors, adjustable shelves, and bank drawers for pots and pans spell storage galore. Plus, it combines practicality and style with a 6″ craft ceramic tile backsplash, laminated countertops, and a stainless-steel sink.
The bathrooms? Pure comfort. Beveled edge mirrors over all sinks, power exhaust fans, and elongated commodes make for a spa-like experience.
Utilities are no afterthought here. Copper wiring, Pex-style plumbing, and conventional receptacles & switches ensure the TE32764J functions as beautifully as it looks. There’s a 40-gallon double-element water heater, a whole house water shut-off valve, and even pre-plumbed and wired for a washer and dryer.
6. Marvel 4
Let’s walk through the Marvel 4, built by TruMH. This home is all about smart design and value for your money. With four bedrooms, two bathrooms, and 1475 square feet of well-thought-out space, it’s a haven for families.
As you approach, you’ll notice the sturdy, attractive vinyl siding. Step through the house-type front door with a storm, and you’re home.
The construction is top-notch. This home’s built to last from the 2×4 exterior wall studs to the 2×6 floor joists. Insulation? You bet. Ceiling insulation is R-33, and wall insulation is R11. The floor insulation varies from R-11 to R-22, depending on your living zone.
Inside, the 7-foot high side walls house beautifully textured ceilings. This home features metal single-glazed windows, with Thermal Pane Low E Vinyl Windows available if you live in Thermal Zone 3.
Now, let’s talk about the kitchen. The Marvel 4’s kitchen is simply smart. The cabinets are made of MDF, and the countertops are Formica. The sink is a stainless steel double bowl, perfect for washing and rinsing dishes. You can also opt for a dishwasher. For cooking, you have an electric range under a 30-inch range hood. And that 18 cubic foot fridge is waiting for your groceries.
You’ll find MDF cabinets and Formica countertops in the bathroom, just like in the kitchen. The tubs are ABS plastic – a 54″ garden tub in the master and a 54″ tub in the guest bath. The flooring is vinyl, just like in the kitchen.
The Marvel 4 is ready for your utilities, too. It comes with a 200-amp electrical service, with a 100-amp option available if you prefer gas appliances. The furnace is electric, but gas is also an option. Plus, an 8-wire thermostat and a 40-gallon electric water heater keep you cozy.
In short, the Marvel 4 is a smartly designed, cozy home with plenty of options to fit your lifestyle. Welcome to Marvel 4, where comfort meets value.
7. The Anais SVM-7604
Step into the Anais SVM-7604, a stately triple-wide home from Deer Valley Homebuilders. With its four bedrooms and 3.5 bathrooms packed into a spacious 3180 square feet, it’s a true masterpiece of residential design.
Let’s start with the construction. The Anais is built to last with 2×6 exterior wall studs and 2×8 floor joists. Those exterior walls and floors are insulated with R-19 and R-22 insulation, respectively, ensuring your comfort in any season. But if you prefer, you can upgrade to R-30 floor insulation and even beefier wall studs. The 8-foot high ceilings give a luxurious feel to every room.
When it comes to the exterior, the Anais is just as impressive. It features 10″ front and rear eaves, 12″ end wall eaves, and a 5/12 roof pitch, giving it a graceful silhouette. The standard siding is vinyl lap, but fiber cement and CraneBoard vinyl options are available. For illumination, you’ll love the Deluxe Exterior Coach Lamps. And don’t forget about those thermo panes, 36×72 Low E windows that invite natural light while keeping out the cold or heat.
The interior is where the Anais shines. The living room, dining room, and master bedroom boast beautiful drapes, with valances in the remaining areas. The white, 2-panel interior doors with black lever handles add a modern touch. The walls are 1/2″ tape and texture, creating a cozy, inviting ambiance. The 8lb standard carpet adds warmth and comfort underfoot.
Next stop: the kitchen. The Anais is a foodie’s paradise with its KITH Shaker Maple Cabinets, Solido Edge, and Backsplash Countertops. Upgrade options include custom quartz countertops and a custom appliance package. The standard kitchen sink is a 33×22 residential stainless model, but a stainless farm sink is available. Appliances include a black dishwasher and a 26 cubic-foot black side-by-side refrigerator, both of which can be upgraded to stainless steel.
The bathrooms in Anais are equally lavish. The countertops match the kitchen’s Solido Edge and Backsplash style, and the faucets are dual-handle metal black arch models. You can even opt for a large ceramic walk-in shower if you desire.
Finally, let’s talk utilities. The Anais has a 200 AMP electrical service, an electric furnace, and a 50-gallon electric dual-element water heater. Of course, options for a high-efficiency gas furnace and a tankless water heater are available.
8. The Oasis WL-8414B
Next is the Oasis WL-8414B, an exquisite double-wide home, another design by Deer Valley Homebuilders. With a roomy 2400 square feet, this house accommodates four bedrooms and two bathrooms – it’s perfect for a growing family or those who love a little extra space.
As we delve into the construction, you’ll appreciate the sturdiness of the 2×6 exterior wall studs and the 2×8 floor joists. The insulation game is strong, with R-30 for the ceiling and R-11 for the floors. But if you’re all about warmth, you can upgrade to R-40 for the ceiling and R-22 for the floors. Trust me; you’ll be comfortable no matter the weather outside!
Talking about the outside, let’s admire the exterior. It has 12″ end wall eaves and 10″ front and rear eaves. The exterior lighting? It comes in the form of deluxe exterior coach lamps. They’re perfect for those late-night porch chill sessions. The siding is vinyl lap, but if you’re into options, fiber cement, and CraneBoard vinyl are also on the table.
Stepping inside, you’ll immediately notice the 8-foot flat orange ceilings – a delightful pop of color that brings a touch of charm. The interior doors are white, 2-panel with black lever knobs for a chic, modern touch. The walls are 1/2″ tape and texture, perfect for adding character to each room. And did I mention the windows? Thermo pane 36×72 windows flood your living space with glorious sunlight!
Alright, let’s take a detour to the kitchen – the heart of the home. It’s all set up with KITH Shaker Maple Cabinets, Solido Edge, and Backsplash Countertops. If you’re a culinary enthusiast, there’s a custom appliance package just for you. The sink is a 33×22 residential stainless model, but if you prefer, there’s an option for a stainless farm sink. The kitchen also sports a 26 cubic foot black side-by-side refrigerator and a deluxe black dishwasher, both upgradeable to stainless steel.
Next stop – the bathrooms. They boast Solido Edge and Backsplash Countertops, similar to the kitchen, keeping a harmonious aesthetic flow. The faucets are dual-handle black arch models, and the sink is a deluxe ceramic lav with pop-up drains. There’s also an option for a large ceramic walk-in shower if you prefer a spa-like experience daily.
Finally, the utilities it has a 200 AMP electrical service, an electric furnace, and a 40-gallon electric dual-element water heater. But if you’re all about choices, a high-efficiency gas furnace and a 50-gallon water heater are waiting in the wings.
9. The Vermont
Welcome to a tour of “The Vermont,” a stunning creation by Hamilton Homebuilders. With four bedrooms, three bathrooms, and a generous 2280 square feet, this double-wide home is all about space, comfort, and style.
Let’s talk about the construction. We’re talking 2×4 exterior and interior wall studs with a 16″ on center spacing and a sturdy roof truss at 24″ on center. The floor decking is 19/32″ OSB, built on robust 2×6 floor joists. All of these ingredients ensure the home’s rock-solid stability.
The exterior’s got a classy touch with its vinyl siding and 29-gauge power rib metal roof. There’s a 36×80 steel front door with a storm feature, perfect for unpredictable weather. And the thermal pane windows not only look great but also do a stellar job of insulating your home.
Once you step inside, the 8-foot flat ceilings and two-panel interior doors give you a modern yet cozy ambiance. The living area boasts crown molding and wide door molding in the living room, dining room, master bedroom, and den. The interior lighting includes recessed lights and an LED ceiling fan in the living room – no detail has been overlooked here.
Moving to the kitchen, we’re talking 10″ cabinet pull bars on the doors and rolled-edge countertops with a backsplash for that extra splash of style. The flooring? Lino by Beau Flor. The 30′ electric black range and 18′ black refrigerator bring a sleek touch to the kitchen. And let’s not forget the double bowl sink, making kitchen chores a breeze.
Bathrooms are like personal sanctuaries, right? The Vermont’s bathrooms are designed with 6″ cabinet pull bars, rolled-edge countertops with a backsplash, and a matching Lino flooring by Beau Flor. The master bath boasts a 60″ fiberglass shower stall. The rest of the bathrooms have fiberglass tubs and showers.
Regarding utilities, The Vermont is ready with a 200 amp service and an electric furnace. There are cut-off valves throughout the home, including a whole house cut-off. Plus, a 30-gallon water heater ensures you always have a hot bath waiting for you.
10. The Grayson
Get ready to step into the splendor of “The Grayson,” brought to you by the seasoned craftspeople at Winston Homebuilders. With its four bedrooms, two bathrooms, and 2280 square feet of living space, this double-wide home offers room for relaxation, celebration, and everything.
Let’s start with the construction. The Grayson boasts 2×4 exterior and interior wall studs, strategically placed at 16″ and 24″ in the center, respectively. This solid core has 19/32″ OSB floor decking and sturdy 2×6 floor joists, ensuring a strong and steady foundation. You’re looking at an abode that’s not just stunning—it’s built to last.
The exterior is a mix of beauty and durability. Greet the day from the sunburst style glass in your 36″ x80″ steel front door, and retire through a charming cottage rear door. The siding? Only premium vinyl for this tall wall house. And the windows are low-E glass, thermopane wonders that are practical, energy-efficient, and gorgeous.
You’ll fall in love with The Grayson’s interior when you cross the threshold. White baseboards run along the perimeter of each room, while a 4″ LED ceiling fan circulates the air above. Don’t forget to look up and appreciate the 8′ flat ceiling adorned with LED recessed can lighting. From the 2-panel interior doors to the nickel door handles, every element is designed to delight.
But wait until you see the kitchen! The Grayson’s kitchen is a culinary dream, featuring black Frigidaire appliances, a sleek black and stainless industrial faucet, and an uber-stylish black European range hood. The double bowl stainless steel sink is perfect for meal prep, and the 22 cubic foot side-by-side refrigerator gives you all the storage you need.
Bathroom time is a luxury time in The Grayson. Picture yourself stepping into a 60″ fiberglass shower stall in the master bath, surrounded by beau flor linoleum flooring, and washing up at the double bowl lavatory. A one-piece white fiberglass tub/shower combo awaits you in the off-baths.
11. KB-3239
Say hello to the KB-3239, a gorgeous double-wide home designed by Kabco Builders Inc. Boasting four bedrooms, three bathrooms, and an impressive 2340 square feet of living space. This home isn’t just a house—it’s a haven.
Let’s talk about construction. This home isn’t only attractive—it’s sturdy. This build features 2×4 exterior wall studs, 16″ in the center, and 2×8 floor joists, all underpinning 5/8″ floor decking. Imagine the security of a home wrapped in R11 insulated walls and crowned with an R19 insulated ceiling. Plus, this home comes AC-ready, making those summer days a breeze.
Now, step outside to admire the exterior. Check out those 12 “end walls and front-rear eaves cloaked in Hardi Plank Fascia. You’ll love the sunlight streaming through the sunburst design of the steel front door and enjoy the quaint charm of the 9 Lite Cottage rear door. The style continues with Style Crest Premium Vinyl Siding and paneled shutters framing white vinyl thermopane windows. Let’s not forget that 4/12 roof pitch adorned with 20-year fiberglass shingles.
Inside, it gets even better. The KB-3239 wows with vinyl-covered sheetrock walls flanked by 6-panel interior doors. And look up! Vaulted ceilings are the cherry on top of this architectural marvel. The two window treatments bring in natural light to brighten up your day.
Ready to whip up a gourmet meal? The kitchen in the KB-3239 will spark your culinary creativity. Solid oak raised panel cabinet doors hold court over oak wood countertops, while a deeper basin stainless steel sink and a deluxe high-rise faucet with sprayer add function to form. Prep on the 12′ floor tile while your dishes clean up in the standard dishwasher. The electric range is perfect for cooking, and the deluxe range hood with a canopy keeps the air fresh. Grab something from the 18′ frost-free refrigerator when ready for a snack.
In the bathrooms, luxury meets practicality. Underneath the deluxe wall lights, lined cabinets, and a beautiful porcelain sink. Don’t forget to check out the 12′ floor tiles—they’re easy to clean and gorgeous.
On the utility front, the KB-3239 takes no shortcuts—200-amp service power this house, with shut-off valves throughout for your peace of mind. The 40-gallon double-element electric water heater ensures you’ll never run out of hot water. Even laundry day becomes a pleasure with cabinet space above the washer and dryer.
12. The Summit
Next on our list is The Summit, a double-wide wonder built by the creative minds at Clayton Built. With four bedrooms, three bathrooms, and a whopping 2280 square feet of space, this home stands tall in comfortable, spacious living.
In the construction of this home, strength and stability are key. Floor joists of 2×6 sit 16″ on-center, providing a foundation you can trust. Plus, with 8′ sidewalls and flat interior ceilings, every inch of the Summit feels open, airy, and inviting.
Stepping up to the exterior, it’s clear that craftsmanship is at the forefront. Noteworthy features include an OSB house wrap, solid steel I-beam, and full-length outriggers—talk about structural integrity! The 38×80 Craftsman style in-swing front door opens to welcome you home, while the 34×80 cottage in-swing rear door provides an additional entrance. Each window is Low-E thermopane, promoting energy efficiency while letting in beautiful, natural light.
Inside, the Summit continues to impress. Underfoot, you’ll find a 25oz carpet—soft, durable, and built to last. 30″ raised 2-panel interior doors swing on full double metal hinges, adding a classic touch to the home. And when the sun goes down, LED can lights spread a gentle, relaxing glow throughout the space.
Let’s talk kitchen. Here, stainless steel appliances shine against the backdrop of 42″ Duracraft overhead lined cabinets. A stainless steel designer range hood complements the setup perfectly. The double bowl 8″ deep stainless steel sink is not just a place to wash dishes. It’s a statement piece.
The bathrooms feel like a spa getaway. Imagine sinking into porcelain over a steel tub in the guest bath or refreshing under a 40×60 1-piece fiberglass soaker tub/shower spray. Square porcelain sinks are a clean, modern choice; metal faucets add an industrial-chic twist. Most master baths even boast a double lave for ultimate convenience.
The Summit’s utility features prove it’s a home that genuinely thinks of everything. Picture frame-style Duracraft cabinet doors provide a stylish storage solution. Water shut-off valves at plumbing fixtures offer an extra layer of safety.
13. Entertainer
Meet the Entertainer, a stunningly built double-wide delight from Fleetwood Homes Lafayette. With four bedrooms, two bathrooms, and a sizeable 2026 square feet, this home has all the space you need to live, laugh, and entertain in style.
Starting with the construction, the Entertainer is insulated to perfection—an R 18 ceiling insulation coupled with R 11 floor and wall insulation to keep you comfy year-round. The 5/8″ tongue and groove OSB floors sit atop 2×6 or 2×8 floor joists (depending on width), efficiently supporting a bustling household. And let’s not forget about the robust 20lb roof load capacity – sturdy and reliable, just like a roof should be. With 8′ sidewalls and flat ceilings, every corner of the Entertainer feels spacious and inviting.
Moving outside, the Entertainer stands out with its solid front door (complete with storm door) and deadbolt locks on all exterior doors, keeping your family safe and secure. The vinyl lap siding and 20-year warranty composition shingle roof both balance attractiveness and longevity. Exterior lights grace every entrance, welcoming you home after sunset. And thermal pane vinyl windows keep your home cozy and energy bills low. On the Inside, safety alarms are dotted throughout the home because peace of mind is priceless.
The kitchen sings a song of style and functionality. Dual knob chrome faucets add sparkle against the backdrop of a durable stainless steel sink. An 18′ frost-free refrigerator pairs up with a 30″ electric range and hood, offering everything you need to cook up a feast.
Into the bathrooms, you’re greeted by vinyl floors and porcelain commodes in each bath, blending luxury and longevity. Dual-knob chrome faucets continue the kitchen’s elegant style. And, not forgetting about the power exhaust fans helping to keep your bathroom fresh and steam-free.
But the Entertainer doesn’t stop there. Utility-wise, the 200 amp electrical service and electric furnace are efficient and reliable. At the same time, washer and dryer hookups provide laundry convenience. The 30-gallon electric water heater ensures a hot shower is always ready, and water shut-offs at commodes add an extra dash of practicality.
14. The Danbury
The Danbury is a double-wide marvel from Friendship Homes that blends style and function in a design that feels like home from the moment you step inside. This floor plan is designed to be your perfect family sanctuary with four bedrooms, two bathrooms, and sprawling 1951 square feet.
Talking about the construction, The Danbury is a fortress of comfort. With an insulation rating of R-25 in the ceiling (options up to R-50 available), R-11 on the floors, and R-19 in the walls (R-21 available), you’ll stay toasty warm in winter and perfectly cool in summer. The 2×6 exterior wall studs are placed 16″ on center for steadfast stability, and the tongue & groove OSB floor decking provides a sturdy base for every step. The 8′ flat ceilings give every room a spacious, open feel, just what you’d expect from a home of this caliber.
Moving outside, you’re greeted by a 38 x 82 decorator front door with storm protection flanked by porch lights at both front and rear doors. The home is wrapped in royal vinyl siding with sheathing, providing durability that matches any weather. It’s all topped off with a 3/12 roof pitch covered in Owens Corning shingles with a 25-year warranty. And with Kinro 60″ vinyl windows, natural light floods every room, enhancing the beauty of your home.
Inside, you’re welcomed by a stippled ceiling, which beautifully complements the white 6-panel interior doors. LED can lights provide bright, energy-efficient illumination, and smoke alarms are placed throughout the home for added peace of mind. With Kinro 60″ vinyl windows (Pella optional) and Cornice Board window treatments, every view is framed in style.
Moving into the kitchen, it’s a chef’s dream come true. With a high-arc faucet, a deep stainless steel sink, and seamless countertops, meal prep becomes a joy. The 42″ cabinets with open cubbies provide storage aplenty. And the black 30″ gas range and 18 CF 2-Door Refrigerator make cooking a breeze.
You’re treated to a spa-like ambiance in the bathroom with fiberglass tubs and showers, 36″ high bath lavatories, and metal faucets. The seamless countertops and laminate backsplash add a touch of elegance, while exhaust fans keep the space fresh and clear.
As for utilities, The Danbury has a 100 amp electrical service and a gas furnace with electric ignition. Shut-off valves are installed throughout the home, and a 30-gallon dual-element electric water heater ensures a hot shower is always ready when you are.
15. Prairie Dune
Next is the Prairie Dune, a spectacular creation by Skyline Homes that promises a lifestyle of comfort and style. This double-wide boasting four spacious bedrooms, two full bathrooms, and a generous 2280 square feet, beauty ensures room for everyone and every occasion.
The construction of the Prairie Dune is all about protection and longevity. It features R-19 insulation in the ceiling, R-11 in the floors, and R-11 in the walls, providing a climate-controlled space all year round. The sturdy 2×4 sidewall structure for exterior and interior walls and a roof capable of bearing a 30# load stand testament to the robust build quality of this haven.
Step outside, and you’re in for a treat. The Prairie Dune showcases 9-Lite outswing doors at the front and rear, making for a splendid entry and exit. The home is adorned with durable vinyl lap siding, and the roof sports 25-year shingles – talk about reliability! Single-hung vinyl Low-E windows around the home add a touch of elegance while enhancing your home’s energy efficiency. You also get the added convenience of an exterior receptacle with a GFI breaker, perfect for outdoor entertainment or projects.
Step inside and look up – you’re greeted with a gorgeous cathedral ceiling that adds a touch of grandeur to your home. The white 6-panel interior doors add to the sleek look, while ceiling lights featuring two bulbs in each bedroom create a cozy ambiance. And, of course, there are smoke detectors with battery backup throughout the home for your peace of mind.
The kitchen is a culinary delight! The modular cabinet construction and MDF-raised panel cabinet doors offer ample storage. The kitchen also features metal drawer guides, a lighted range hood, a 30″ deluxe electric range, an 18 cubic foot double door frost-free refrigerator, and a stainless steel 8″ double bowl sink. And let’s not forget the single lever faucet and sprayer – convenience and style in one!
The bathrooms are equally impressive, featuring MDF-raised panel cabinet doors for storage. There’s a power vent fan with light, strip lights for perfect illumination, and round china commodes for a touch of class.
Regarding utilities, the Prairie Dune has you covered with a 200 AMP electrical service, an electric furnace, and a 40-gallon electric water heater. And for your convenience, there’s a main water shut-off.
16. The Somerset
The Somerset is a gorgeous home offering elegance and practicality. Crafted by Palm Harbor Homes, it’s a luxurious four-bedroom, two-bathroom dwelling with a spacious 1860 square feet layout laid out in a double-wide configuration.
Let’s kick things off with the construction. Built for Wind Zone I and Thermal Zone II, The Somerset is made to withstand the elements. With R21 insulation in the ceiling and R11 insulation in the floors and walls, this house is designed for maximum energy efficiency. The 2″ x 4″ exterior and interior walls and sturdy 2″ x 6″ floor joists make for a robust structure. Plus, the Tongue & Groove OSB floor decking ensures a smooth, durable surface underfoot.
The smart panel OSB siding with window trim gives off a timeless appeal as you approach. The 38×82 fiberglass front door, sans storm, offers a warm welcome. Each exterior door is paired with exterior lighting, ensuring safe access at night. The house is topped with a durable 20-year shingle roof, and vinyl dual-pane windows grace the sides.
Inside, your feet will love the feel of the upgraded Rebond carpet pad. Look up, and the 8.5′ flat textured-knockdown ceilings in single-wides or 7.5′ vaulted textured-knockdown ceilings in double-wides will catch your eye. The drywall is expertly finished throughout, and the raised 6-panel interior doors add a classy touch. The home even features waterfall ceiling molding & door casing for a polished finish.
The kitchen is a chef’s dream. Here, Durabuilt-style cabinetry offers ample storage. An 8″ ceramic tile backsplash provides a perfect balance of beauty and practicality, and the kitchen is ready for a dishwasher installation. The heavy-duty dual steel drawer guides make for smooth operation, and the black electric range and 18′ refrigerator complement the overall aesthetic. Don’t forget about the sleek single-lever Millennium kitchen faucet over the 8″ stainless steel sink.
In the bathrooms, you’ll appreciate the luxurious platform master bathtubs in the double-wides and 4-piece tub/showers in guest baths. The faucets are dual control Millennium, and the sinks are china lavys – talk about style! And let’s not forget about the water saver commodes in all baths for eco-friendliness.
The Somerset is well-equipped in terms of utilities. It features a 200 AMP total electric standard electrical service, an electric furnace sized per plan, and washer and dryer hookups with shelves. A 30-gallon electric water heater ensures hot water is always on tap, and water shutoff valves throughout provide control and convenience.
17. Prime PRI3280-2043
The Prime PRI3280-2043 is an exquisite home offering the perfect blend of style, comfort, and robust construction. Built by Sunshine Homes, this double-wide gem spans a generous 2280 square feet, with four spacious bedrooms and two well-appointed bathrooms.
Let’s dive into the construction details. This home is built for all seasons. It’s AC-ready, and the insulation is top-notch: R30 in the ceiling, R11 in the floors, and R19 in the walls. We’re talking 2×6 exterior and 2×4 interior wall studs for sturdiness, all standing tall at an impressive eight feet. Even the floor decking is sturdy with its 23/32 OSB makeup.
As you approach the Prime, you’ll appreciate the 10″ eaves on the end and front of this beauty. The 36×80 front and rear steel doors are coupled with full-view storm features. Deadbolt door locks add a layer of security. The appeal includes coach lights at the front and rear doors and convenient hose bibs. The exterior’s vinyl siding wraps around 7/16″ OSB, with a nominal 3/12 pitched roof featuring 30-year dimensional shingles. The window trim shows off stylish raised panel vinyl shutters. The low E vinyl thermopane two over two mulls windows strike the right balance between aesthetics and energy efficiency.
Inside, you’ll adore the 17oz carpet with a 5lb rebond pad underfoot. The 2-panel white or charcoal interior doors swing effortlessly on triple hinges. The walls have an orange peel texture, making the 1/2″ finished sheetrock pop. You won’t miss the stunning 4″ crown and base molding. Smoke alarms are strategically placed in all bedrooms, the living room, and the kitchen for your safety.
The 42″ wood cabinets feature soft close doors, drawers, and adjustable, lined shelving in the kitchen. The countertops are Solido Edge with a continuous backsplash for a streamlined look. The stainless steel smooth top range pairs nicely with the 25′ side-by-side refrigerator, and the double bowl stainless steel farm sink completes the space. Did we mention the gooseneck pullout faucet and LED can lights? Yes, this kitchen has it all!
The bathrooms are no less impressive. Fiberglass tubs and showers provide durability, and the real wood cabinets with soft-close drawers and doors ensure ample storage. The squared porcelain sinks sit beautifully atop Solido Edge countertops with a continuous backsplash. The bathrooms even boast metal faucets with Scald Guard Protection and can lights above the lavs for optimal lighting. Plus, the elongated commodes add a modern touch.
From a utilities perspective, the Prime offers a 200 AMP electrical service, 12/2 gauge minimum electrical wiring, and a high-capacity, AC-ready furnace blower. It even features perimeter ducts on the floor for efficient heating. Safety and convenience are top priorities, with water shut-off valves at sinks, commodes, and exterior outlets at the front and rear doors.
18. Pinnacle NC-28604A
Say hello to the Pinnacle NC-28604A! Built by Cavco West, this lovely double-wide home is designed for those seeking comfort, quality, and space. Offering four cozy bedrooms and two generous bathrooms across a comfortable 1600 square feet, this is a home designed with you in mind.
Let’s walk through its robust construction. This home is backed by solid I-beam frame construction with corrosion-resistant undercoating. It boasts a sealed floor duct system and water lines tucked neatly inside R-22-rated fiberglass blanket insulation under the subfloor. It’s secure and smart. The insulation doesn’t stop there – R-30 in the ceiling, R-22 in the floors, and R-11 in the walls keeps this home warm and energy-efficient. We’re talking sturdy 2×4 exterior and interior wall construction, with the studs and joists spaced at a reliable 16″ on center.
The exterior of the Pinnacle truly lives up to its name. Eaves? We’ve got 6″ on the side walls and 12″ overhangs front and rear. The front and rear doors are residential style, 80″ insulated with deadbolts for safety. Exterior lighting at both doors ensures a well-lit entrance. The siding comes in two durable options: vertical cement or LP. The shingles are Class A rated, while the large, white vinyl-framed dual-paned windows with locks ensure natural light and security.
Inside the Pinnacle, you’ll be greeted by 9′ flat ceilings throughout the home, styled with a knockdown textured finish. Underfoot, you’ll find Grade 1 carpet and ½” pad, with 5011 baseboards in the wet areas. The 80″ tall raised panel interior passage doors come with convenient lever handles, and bedroom ceiling lights add a warm glow. The walls are finished in a clean, fresh white paint, while 2″ white faux wood blinds and wood closet shelving give the home a modern yet cozy touch.
The heart of this home, the kitchen, is a sight to behold. It features 39″ cityscape kitchen overhead cabinets with finished interiors and adjustable shelves adorned with crown molding. The countertops are high-pressure laminate, while the drawer-over-door cabinet is constructed in the kitchen. The Congolium linoleum floor covering is durable and easy to clean. While the dining room chandelier and five recessed can lights create a warm ambiance. You’ll also love the GE® appliances, including a 30″ deluxe self-cleaning free-standing gas range and a 17 cubic foot double-door frost-free refrigerator with an ice maker.
The bathrooms continue the high-quality trend with 6″ laminate backsplashes and high-pressure laminate countertops. Congolium linoleum flooring is again chosen for its durability, while bathroom ceiling lights keep the space well-lit. The primary bathroom offers a fiberglass stall shower with a glass enclosure. At the same time, the main bathroom features a one-piece fiberglass tub/shower. Elongated water-saver commodes and 36″ high lavies top off these well-appointed spaces.
The utilities of the Pinnacle are designed with convenience in mind. It offers a 100 Amp electric service with copper wiring and an interior panel box. A gas auto-ignition furnace with toe kick registers in the kitchen and bathrooms ensures efficient heating. The water fixtures all feature shut-off valves for easy maintenance. The utility area includes an overhead shelf at the washer and dryer area, and a 40-gallon electric water heater ensures you’ll never run out of hot water. Lastly, an exterior GFCI electric outlet makes outdoor activities a breeze.
19. The Apollo
Lastly, meet The Apollo, a testament to modern living and superior craftsmanship brought to you by Redman Homes Topeka. Boasting four spacious bedrooms, two generous bathrooms, and an expansive 2160 square feet of living space, The Apollo is the perfect canvas for your family’s story.
Its rock-solid construction begins with R-28 roof insulation and 2×4 exterior sidewalls placed at 16″ OC. The 5/8″ OSB Decking T & G forms a sturdy base, while the 7/16″ OSB roof sheathing promises durability above. Double the R-11 insulation is nestled beneath the floor and the outside beams, keeping the cold out and the warmth in. And we can’t ignore the robust floor joists, varying in size based on the floor plan, all to provide an unshakeable foundation for your new life.
The exterior of The Apollo is a sight to behold. From the 6-panel front door, complete with a storm door, to the simplistic yet durable blank fiberglass rear door, it provides a warm welcome every time you step inside. The charm includes 25-year shingles and Dutch Lap 4″ vinyl siding, a nod to the classic design. Low E single hung vinyl 6/6 gridded windows allow the sunlight to dance across your living spaces while providing energy efficiency.
Stepping inside, you’ll be met by 5lb rebond carpet pad flooring, perfect for those relaxing, sock-sliding-across-the-floor days. The six-panel white interior doors offer a touch of sophistication. At the same time, platinum light fixtures illuminate your home with a warm glow. Safety isn’t forgotten here, with smoke alarms featuring battery backups. And, of course, to top off the beauty of your interior, you have 2″ mini blinds throughout and valances adorning the living areas.
Next, in the kitchen, a true heart of The Apollo. Here you’ll find Creston Oak wrapped flat panel cabinet doors, 30″ O/H cabinets with a fixed shelf, and Formica countertops. An efficient 2-handle faucet with sprayer sits atop a 7″ stainless steel kitchen sink. Cook your favorite meals on a standard electric range with a 30″ range hood. The kitchen also houses an 18 cubic foot over/under the refrigerator for all your fresh food and leftovers.
Moving on to the bathrooms. These spaces boast sleek nickel cabinet knobs and corner cabinets where applicable. The 60″ fiberglass tub/shower invites you to enjoy a refreshing bath or quick shower. Formica countertops, china lavs at baths, and round commodes add a polished finish to the bathrooms.
On the practical side, The Apollo is fitted with a 200 AMP service and an electric furnace with a standard wood door. Aluminum heat ducts, in-line floor registers, a frost-free faucet, and a 30-gallon electric water heater ensure comfort. And, for laundry day, The Apollo is pre-plumbed for a washer and wired for an electric dryer.
Conclusion
Well, isn’t that a fantastic line-up? Those 4-bedroom mobile homes surely spark the imagination and promise plenty of space for everyone in the family. Whether you’re a fan of the Pinnacle NC-28604A with its solid construction and charming interiors, or if you’re all about the efficient design and homey feel of The Apollo, one thing’s clear: these homes are built for real life, absolute comfort, and real families.

