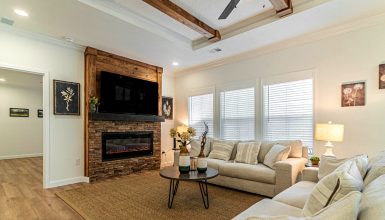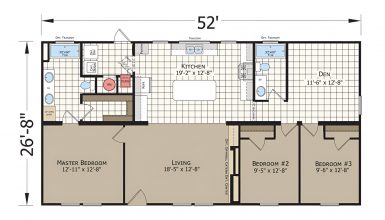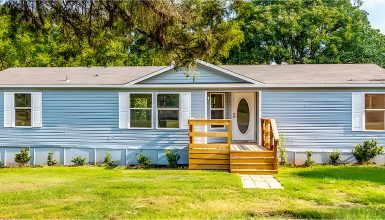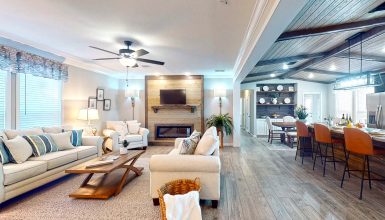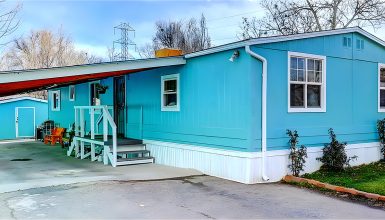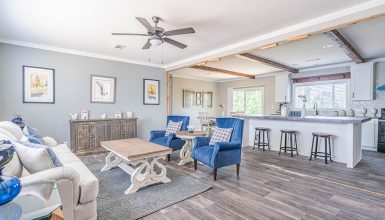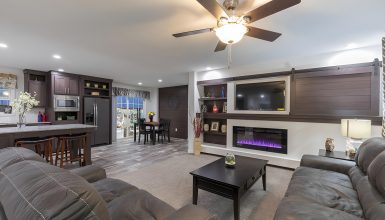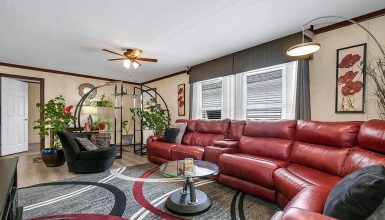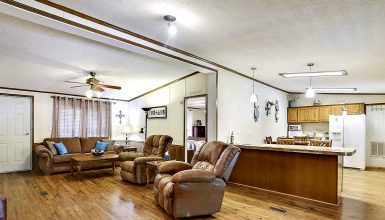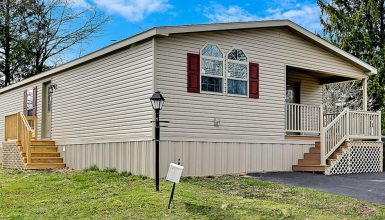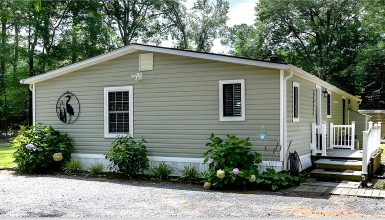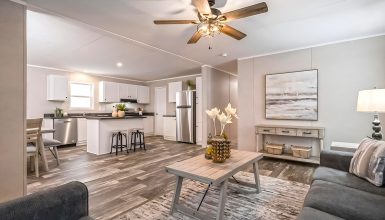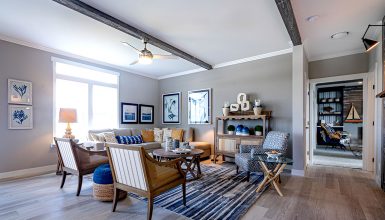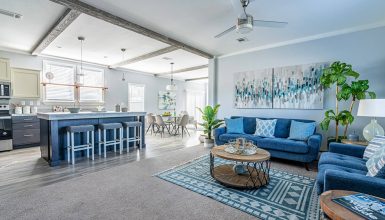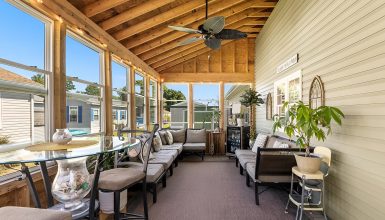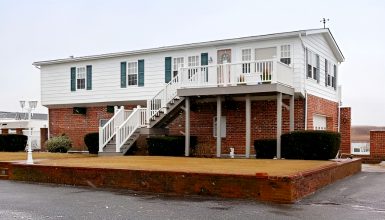Open-concept living is a hit in double-wide mobile homes. This design uses walls to join the kitchen, living, and dining areas. It’s like turning several small rooms into one big, airy space. People love it because it makes their homes feel bigger and brighter.
The big win with open concept design? It makes spaces more useful and social. In a joined-up area, cooking, relaxing, and eating happen together. It’s great for families and friends to spend time without feeling split up. Plus, natural light flows better with fewer walls, making everything feel sunny and welcoming.
This design also gives you more ways to use your space. You can set it up in many ways to suit your style or needs. Furniture can define different areas without needing walls. It’s all about doing your homework for you, looking good, and feeling cozy and open. Let’s dive into open-concept living room ideas!
1. Maximizing Natural Light
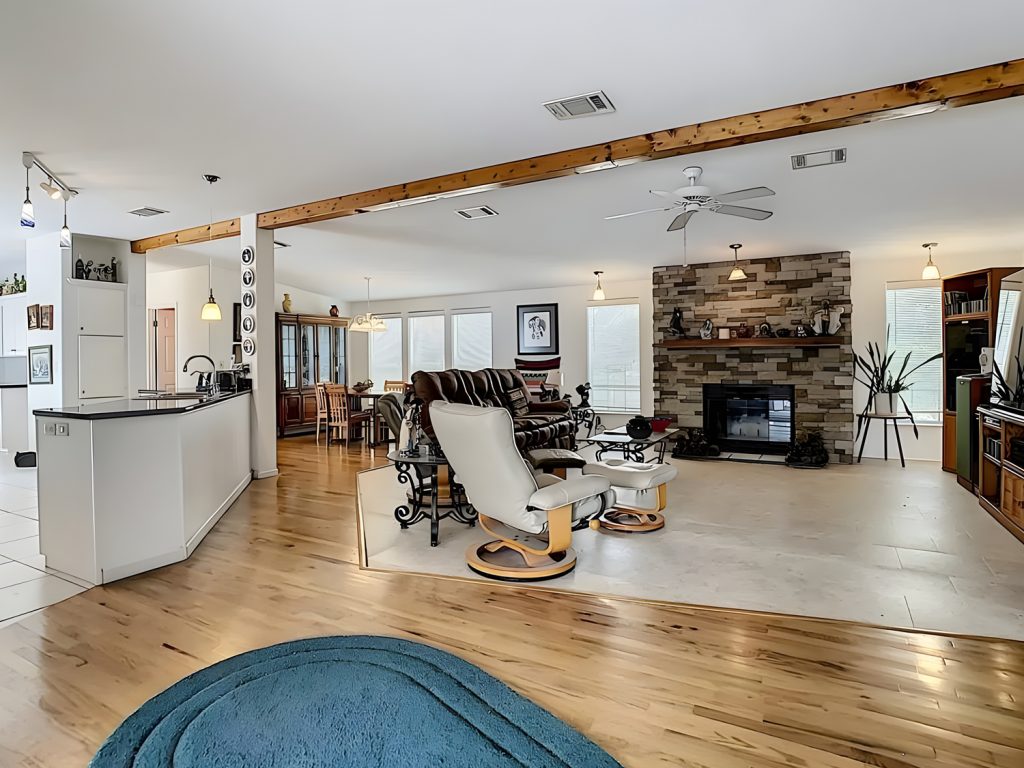
Natural light does wonders in small spaces like double-wides. It opens up the room, making it feel larger and fresher. It’s a mood booster and can even reduce your electricity bill. So, how do you get more of it? It’s all about your windows. Bigger windows let in more light. Think about where the sun rises and sets. Place your windows to catch the most sun. Skylights are another great idea, especially in darker corners.
Different types of windows help, too. Bay windows add space and light. Picture windows give you a big, clear view outside. Both are great for letting the sunshine flood in. Remember, the right window treatments matter. Light curtains or blinds let you control the light without blocking it completely.
2. Unified Flooring Choices
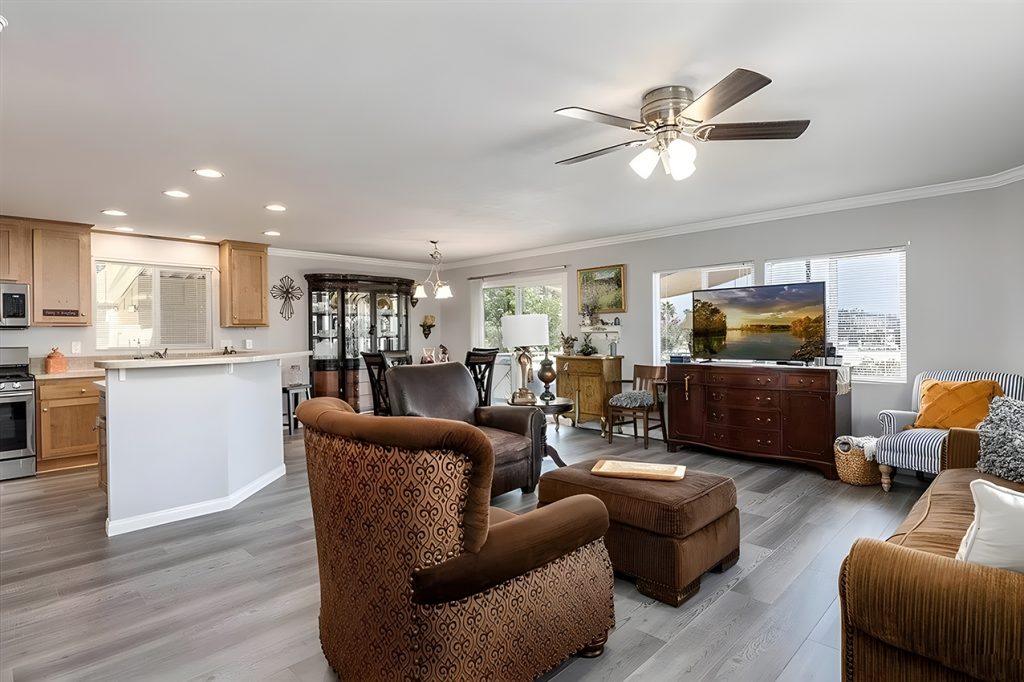
Flooring can really tie a room together. Using the same flooring throughout unites different areas in an open-concept home. It makes your space look and feel bigger. So, what’s best for your mobile home? Durability is key. Vinyl or laminate flooring are great picks. They’re tough, easy to clean, and come in many styles.
Wood-look flooring gives a cozy, classic vibe. Modern vinyl can mimic this look ideally. Or, if you like a contemporary feel, try a sleek, polished finish. The idea is to choose a style that flows nicely from one area to the next, creating a sense of unity.
3. Embracing a Neutral Color Palette
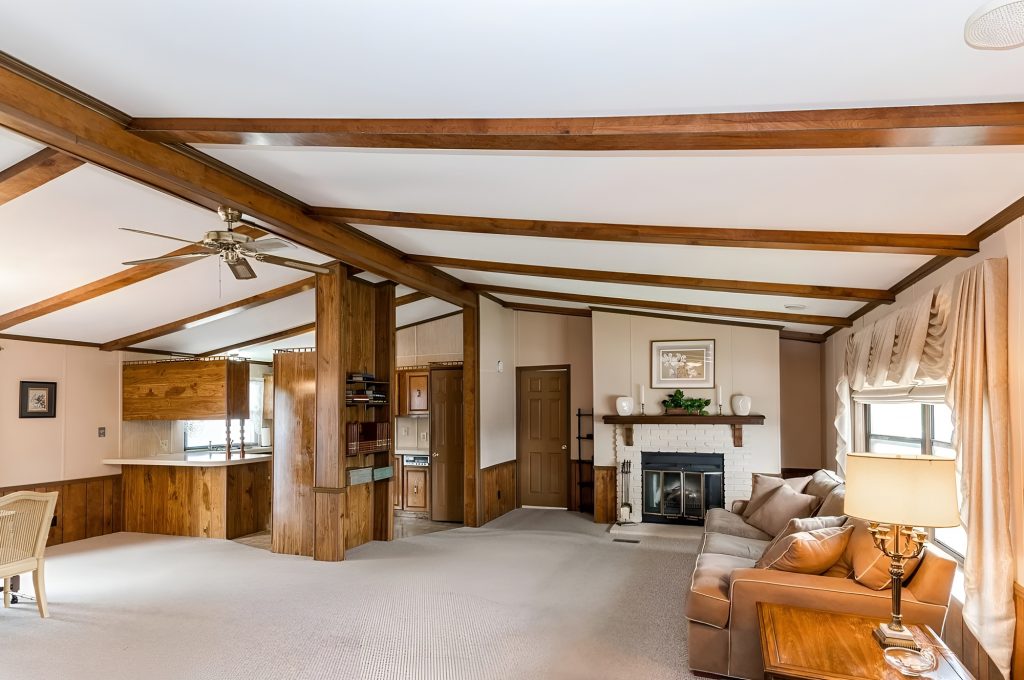
Neutral colors in open spaces work like magic. They make rooms feel more open, airy, and calm. Think whites, beiges, and light grays. These shades reflect light, helping your space feel brighter. But neutral doesn’t mean boring. You can spice things up with color accents.
Throw pillows, artwork, or a bright rug can add a splash of color. These small touches can pop against a neutral background. Plus, you can change them easily if you want a new look. Neutral walls also mean you can play with different textures. A fluffy throw or a sleek metal lamp adds interest without overcrowding the space. The goal? A balanced, fresh, and inviting home.
4. Multipurpose Furniture
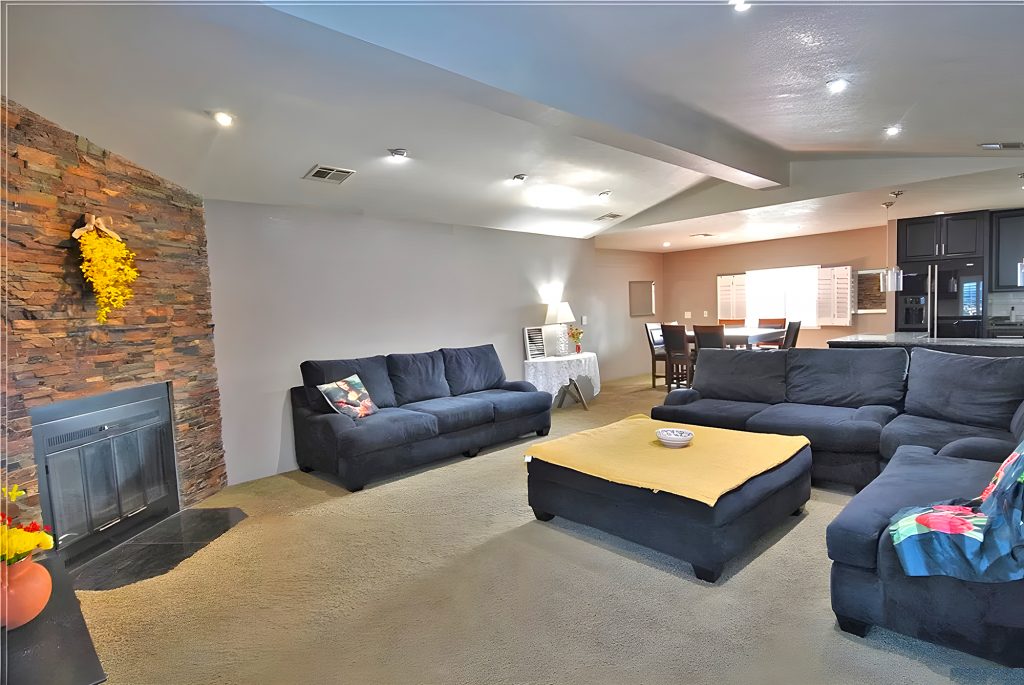
Multipurpose furniture is a game-changer in small spaces. It’s like having a Swiss Army knife for your home. Think of a sofa bed. By day, it’s a comfy couch. By night, voila, it’s a bed. Perfect for guests or if you’re short on rooms. Or consider an ottoman with hidden storage. It’s a seat, a footrest, and a place to stash your stuff.
Arranging this kind of furniture takes some thought. You want to keep your space open and easy to move around in. Try floating pieces away from walls. This trick can make the room feel bigger. And remember, each piece should have room to transform. Make sure there’s space to pull out that sofa bed without moving everything around.
5. Strategic Use of Dividers
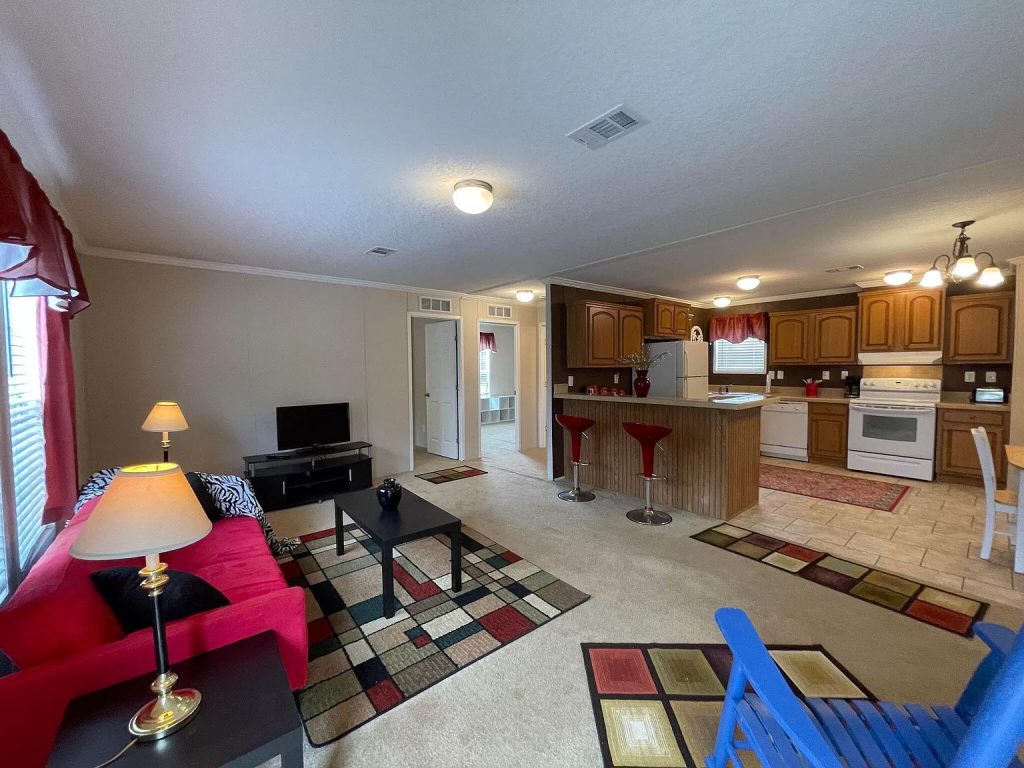
Open shelving units are like ninjas of room dividing. They split up areas without making your space feel closed off. You can use them to separate the living area from the dining space. The best part? You can see through them, so light and views aren’t blocked. Plus, they’re great for displaying your favorite things.
Other dividers can work, too. A tall plant, a folding screen, or even a curtain can section off parts of your room. These options are flexible. You can move them around as needed. The key is to keep things light and airy. Solid walls can make your open concept feel closed again.
6. Statement Lighting Fixtures
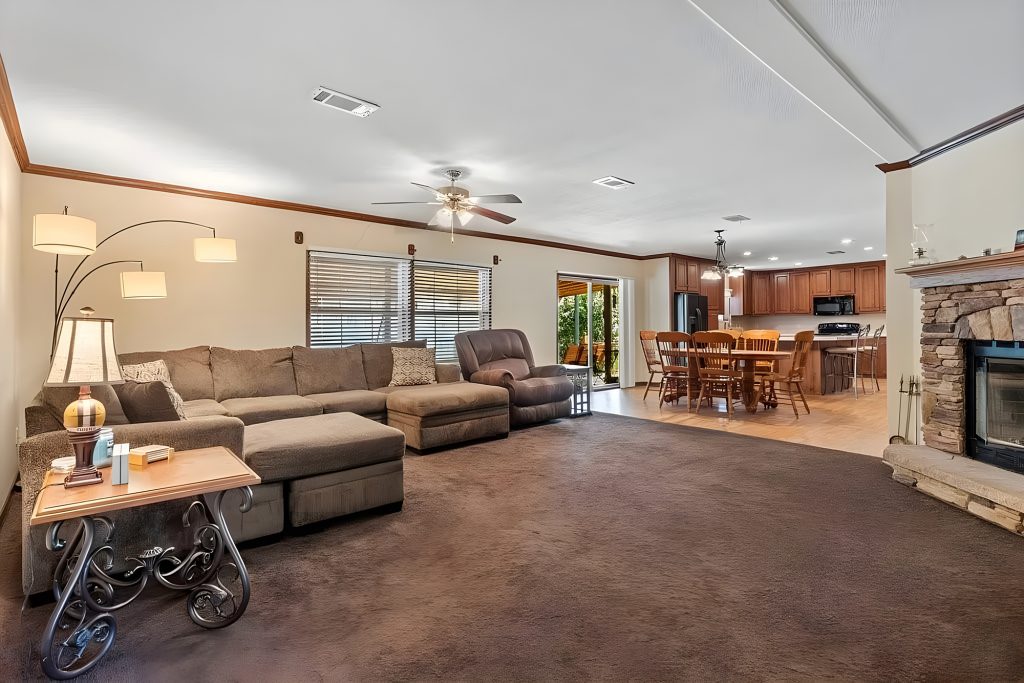
Lighting is more than just a way to see when it’s dark. It’s a design element. A big, bold light fixture can be a focal point in your room. It’s like jewelry for your home. Think of a chandelier in the living area or pendant lights over the kitchen island.
Placement is crucial. You want your statement lights to be in spots where they’ll shine. Over the dining table or the main sitting area are good choices. As for styles, the sky’s the limit. Modern, industrial, rustic – pick what fits your taste. Just remember, the light should match the scale of your space. A huge fixture in a tiny room might feel overwhelming. It’s all about balance, creating a functional and fab look.
7. Adding Depth with Mirrors
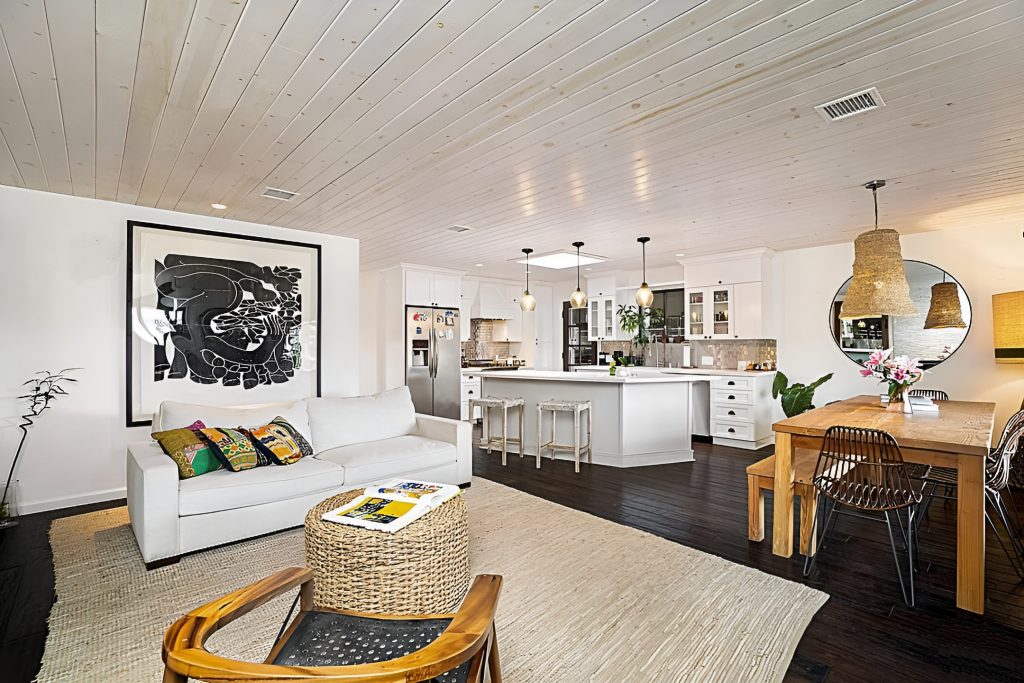
Mirrors are like magic for small spaces. They make rooms feel bigger and brighter. How? They reflect light and views, tricking the eye into seeing more space. A large mirror on one wall can double the room’s appearance. It’s like an instant upgrade.
Where to put these mirrors? Across from the windows is a great spot. They’ll catch the light and spread it around. Another good place is at the end of a hallway or small room. This can make narrow spaces feel wider and more open.
8. Minimalist Decor
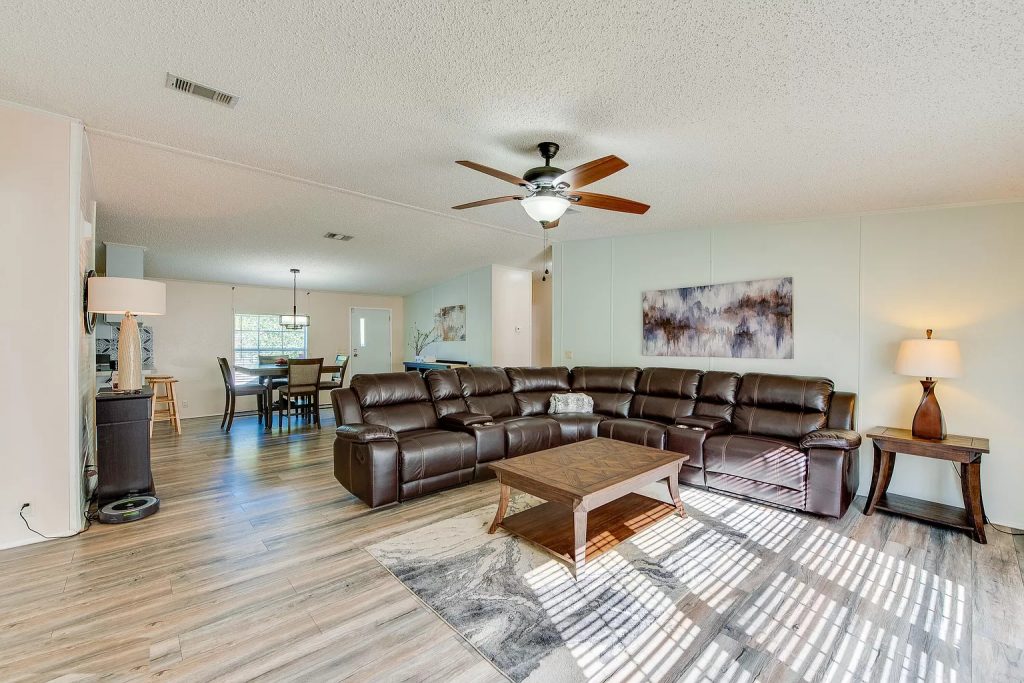
A little goes a long way in a small space, especially with decor. Minimalist decor keeps things simple and uncluttered. Stick to a few key pieces that you really love. Each item should have a purpose or bring you joy. This approach keeps your space feeling open and calm.
Choosing decor for an open-concept home? Think about the big picture. Your decor should flow nicely from area to area. Use similar colors or styles to tie everything together. And don’t forget about empty space. Sometimes, the best decor is a bit of an open, uncluttered room.
9. Smart Storage Solutions
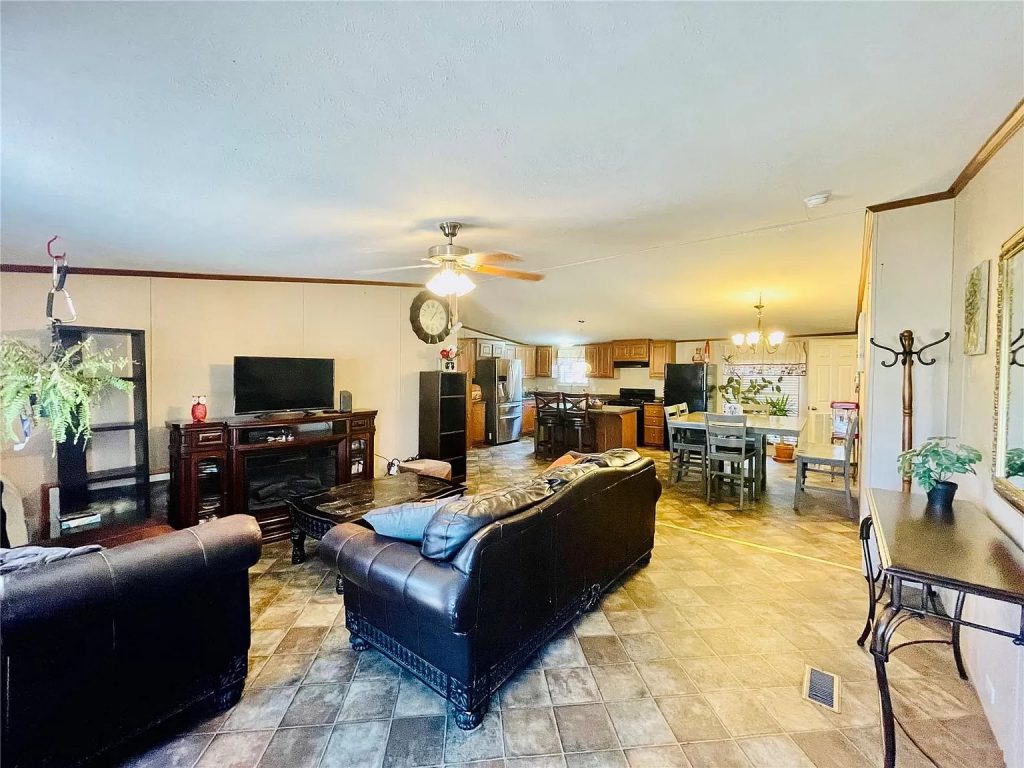
Clutter is a big no-no in small spaces. That’s where smart storage comes in. Look for furniture that doubles as storage. Think beds with drawers underneath or coffee tables with shelves. Every item can help keep your space tidy.
Built-in storage is another great idea for double-wides. Shelves or cabinets built into walls can save a lot of space. They keep things off the floor, making your home look neater. Plus, they can be custom-made to fit your space and needs.
10. Extending to the Outdoors
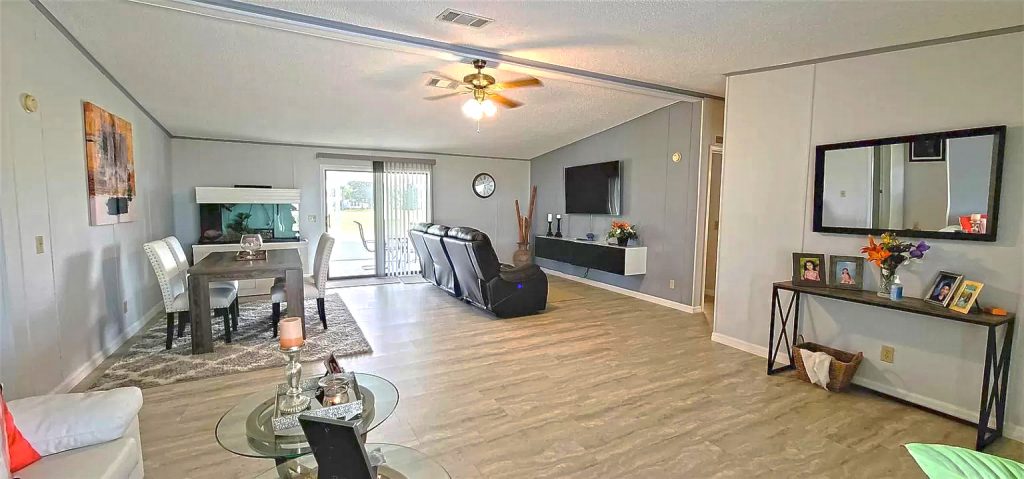
Bringing the outdoors in can make your space feel larger. It’s all about creating a smooth transition from inside to outside. Large glass doors are a great way to do this. They let in light and views, making your living area feel extended.
Regarding outdoor design, think of your patio or yard as another room. Use similar colors or styles as inside. This makes it feel like a continuation of your home. Add comfy seating, plants, and maybe some outdoor lights. It’s like having an extra living area, only under the sky.

