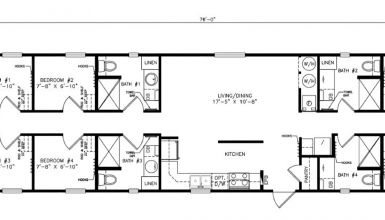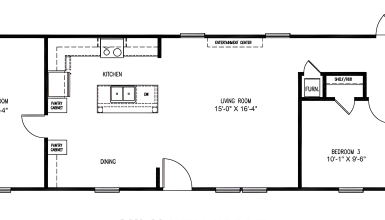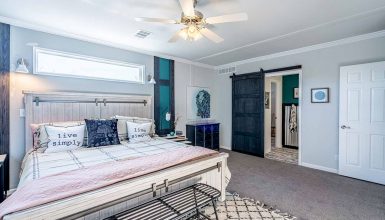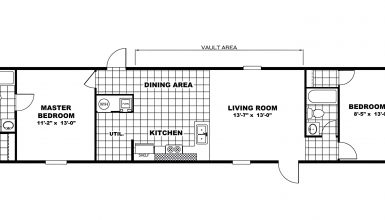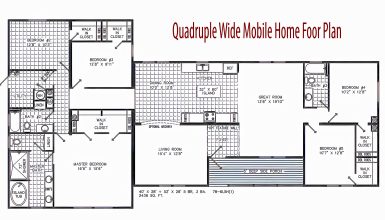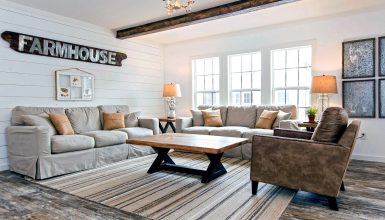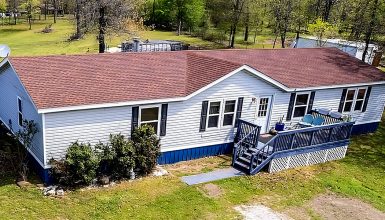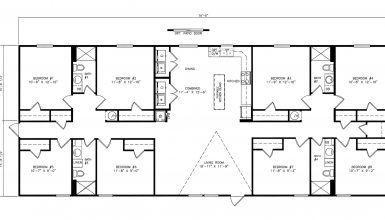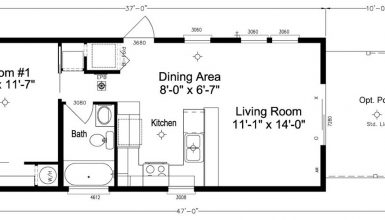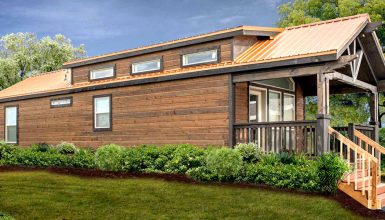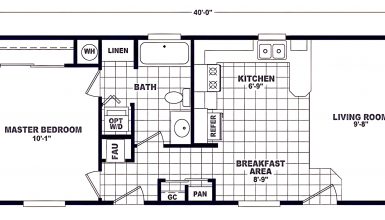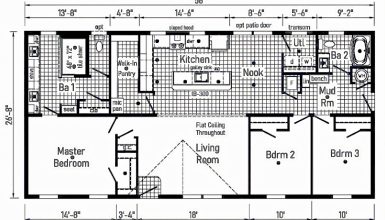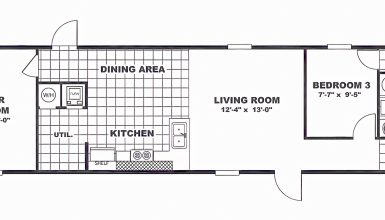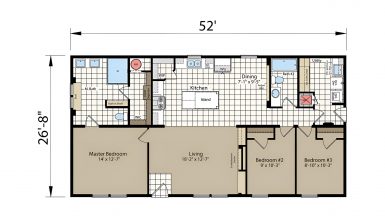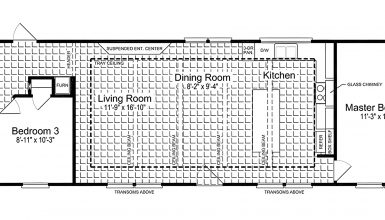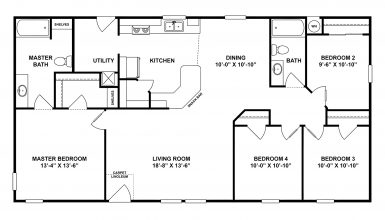In a 4-bedroom single-wide mobile home, smart design turns a narrow space into a roomy place for a family. It’s like a puzzle where each piece fits just right. This kind of home has four cozy bedrooms, a living area, a kitchen with dining space, and all the essentials. Let’s go through its specifications:
Floor Plan

Think big with a cozy feel. This home stretches a whole 80 feet from end to end and spans 16 feet across. That’s a lot of room to move, live, and create memories.
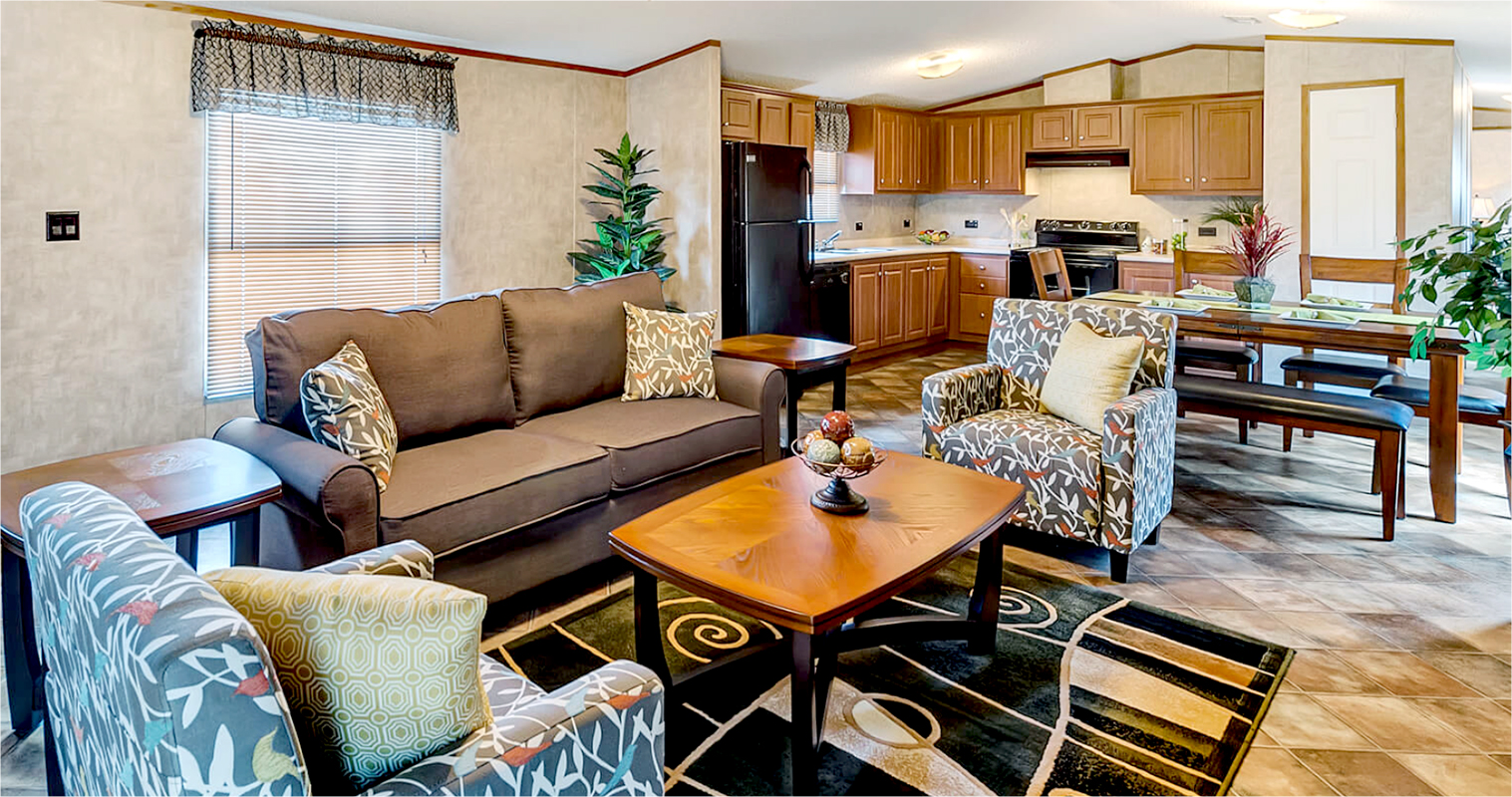
It’s slim but surprisingly spacious, perfect for those who want to keep it simple without skimping on comfort.
Living Room
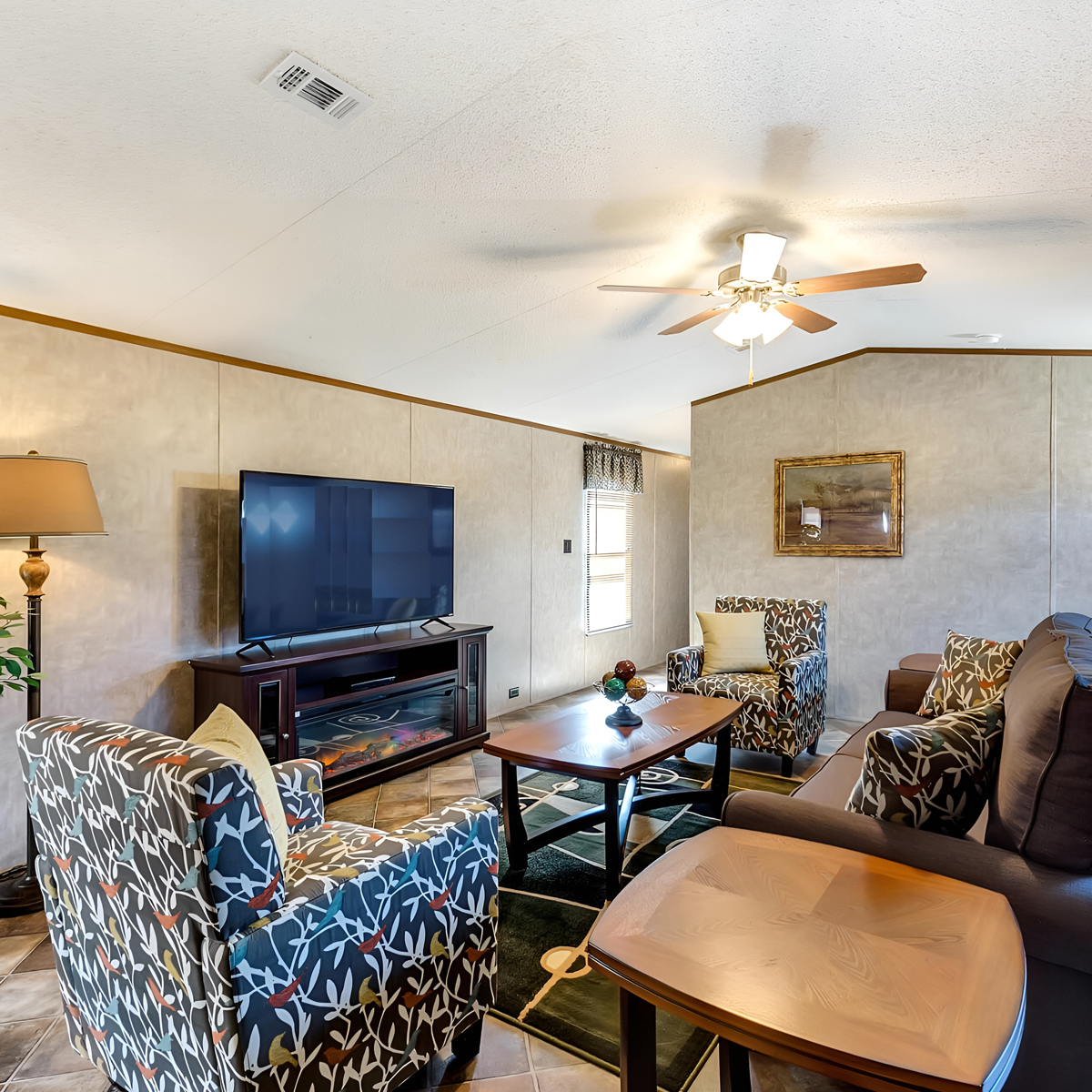
The living room is where life happens. It’s a roomy spot at 14 feet 8 inches by 15 feet, ready for your comfiest couch and a big-screen TV. Here, you can unwind, play games, or host movie nights. There’s plenty of elbow room for everyone to spread out and chill.
Kitchen and Dining
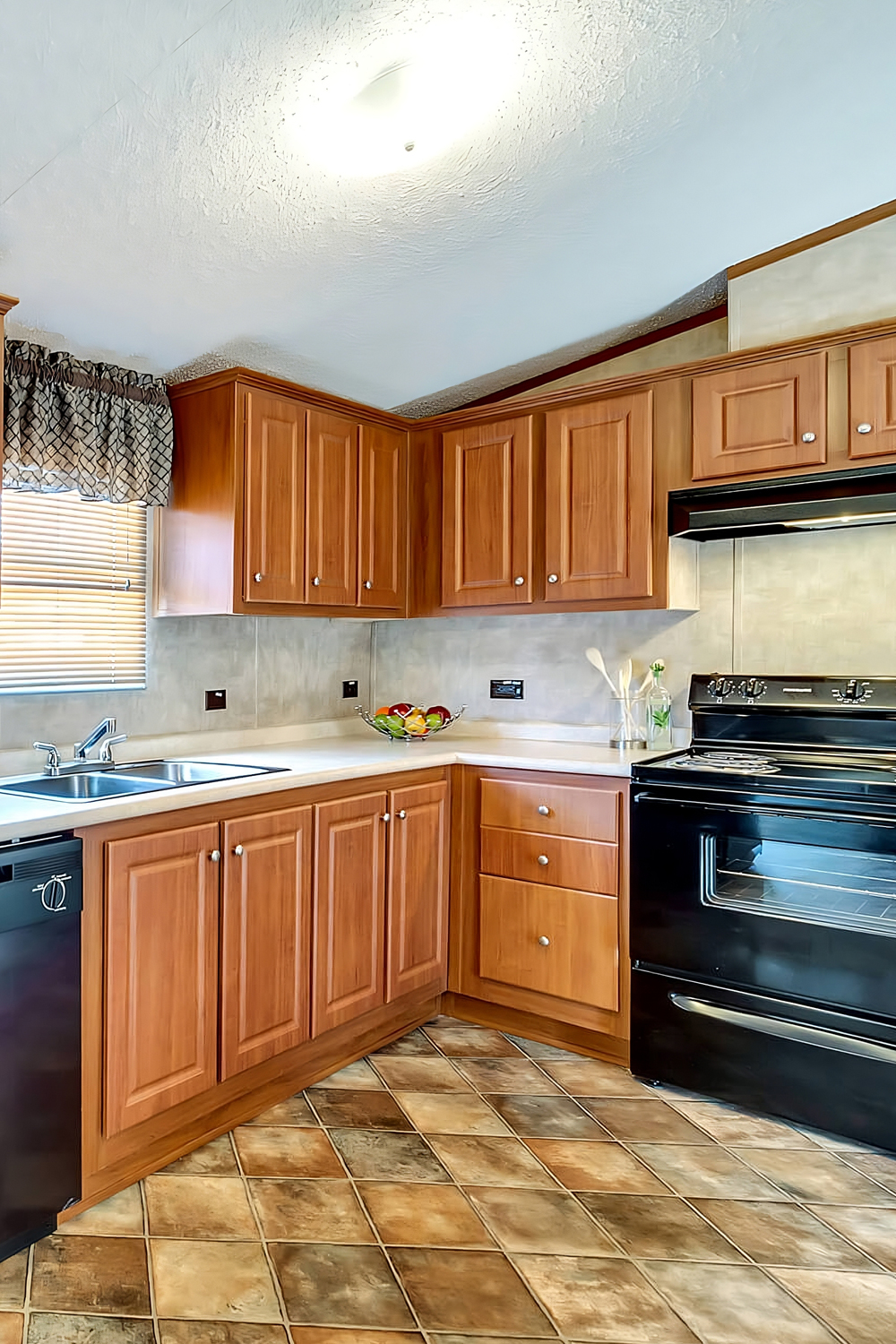
Cooking and eating come together here. The kitchen and dining area share one big open space. The kitchen’s got a place ready for a dishwasher, so cleaning up is no sweat.
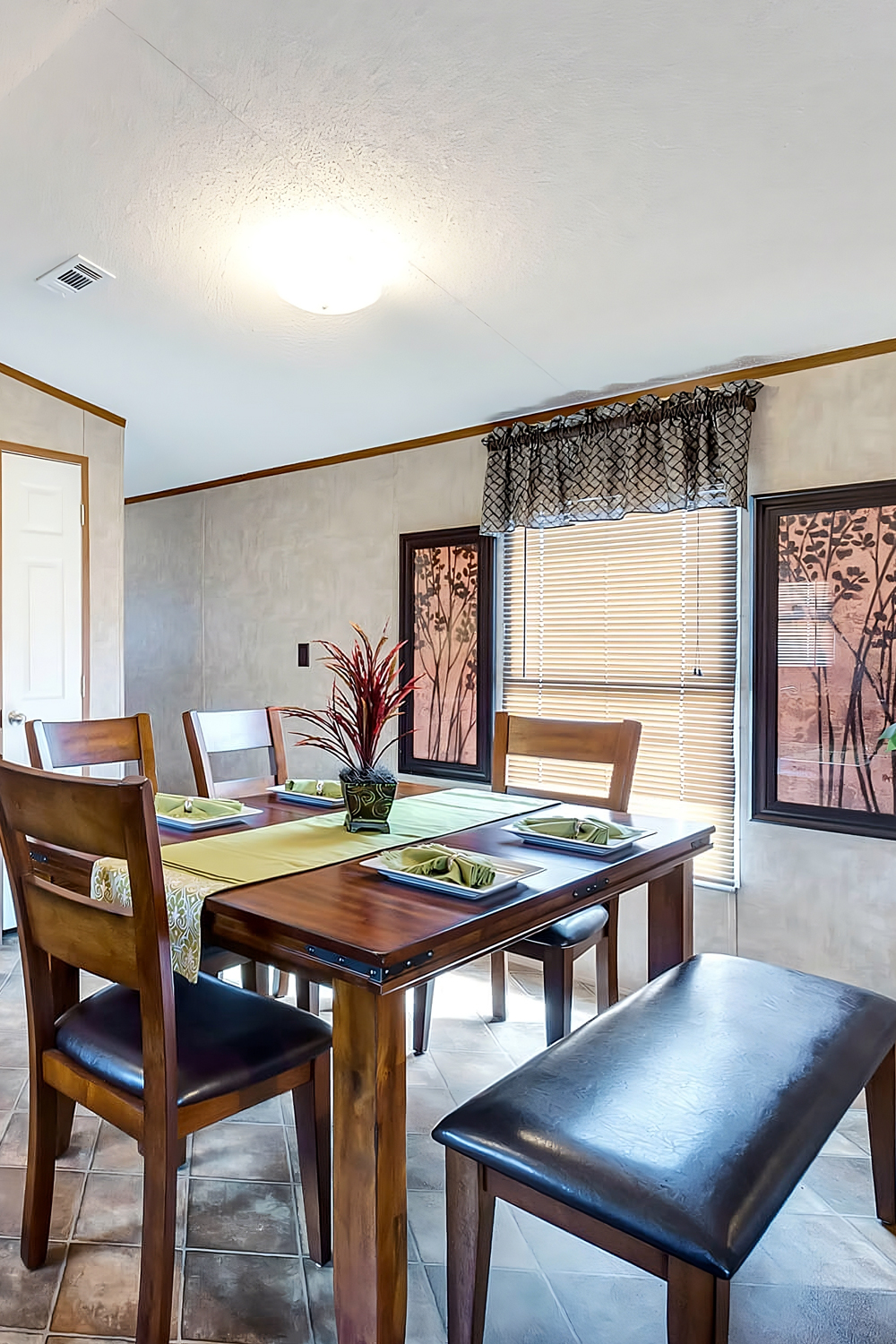
The whole area is 13 feet 2 inches by 15 feet. That means lots of room for your dinner table and all your cooking adventures. It’s perfect for a dinner with friends or just hanging out.
Master Bedroom
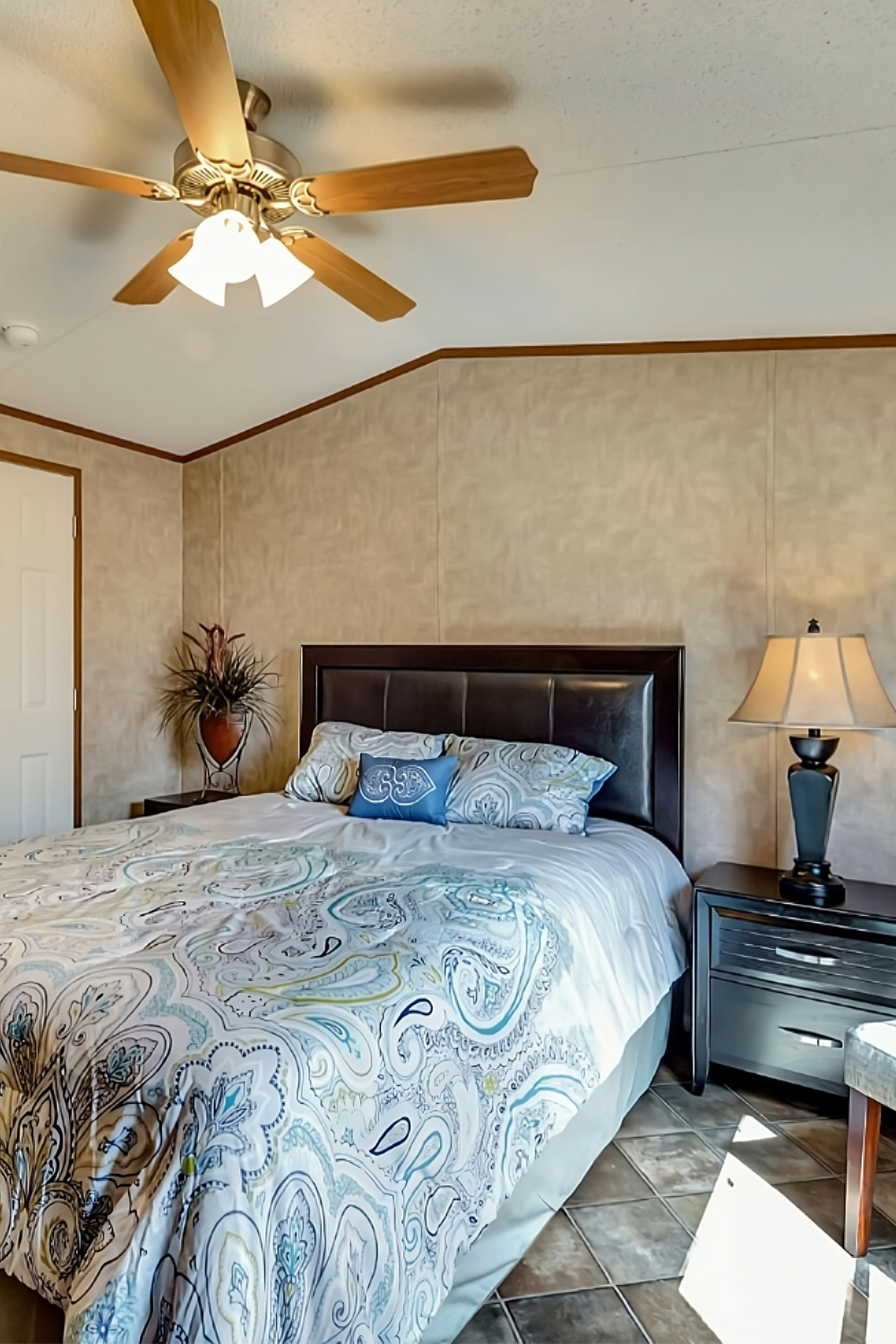
On the left, you’ll find your haven—the master bedroom. At 11 feet 6 inches by 12 feet 7 inches, it’s roomy enough for a king-sized bed and your favorite nightstands. Plus, there’s a closet that’s big enough to keep all your clothes organized. And the best part? You have your very own bathroom attached.
Bedroom 2, 3 and 4
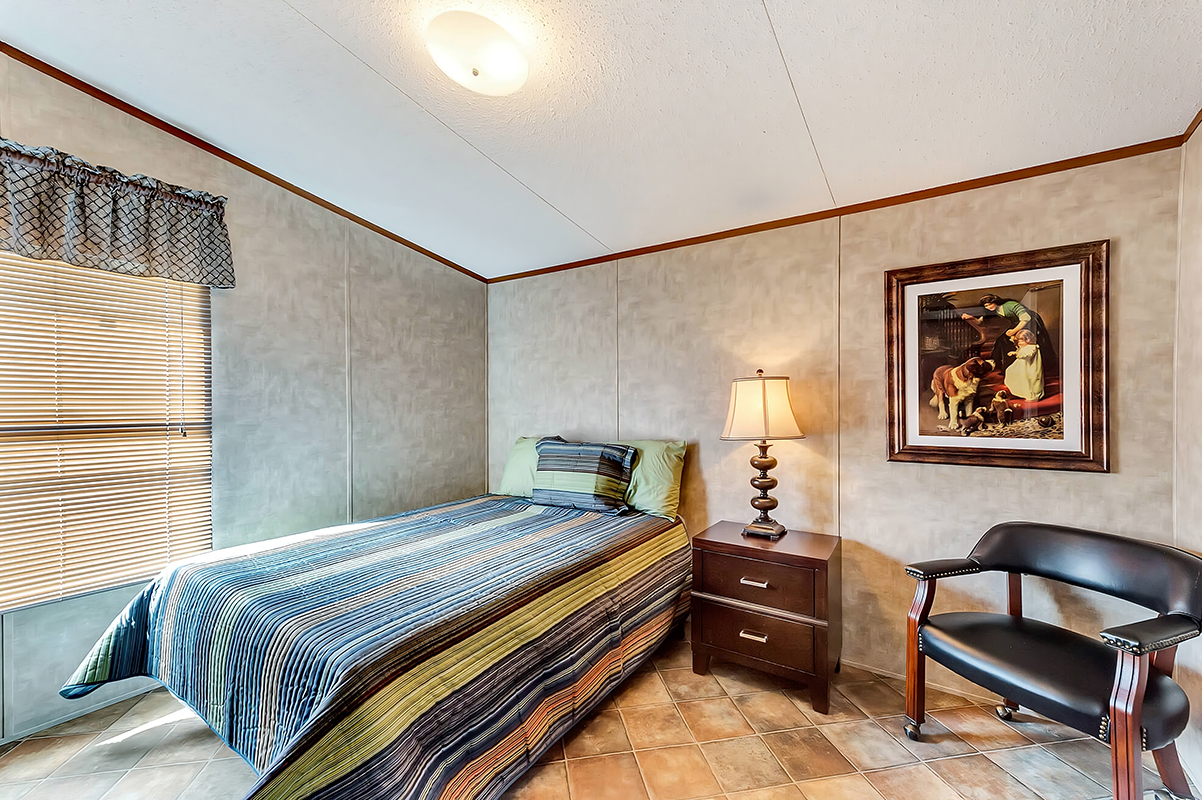
Nestled right next to where all the home action happens, Bedroom 2 is a cozy spot. It measures a neat 10 feet 10 inches by 9 feet 8 inches. It’s just right for a comfy bed and a desk. Plus, it’s super close to the master bath, so it’s easy to get to. This room could be a snug bedroom or a quiet home office. Your choice!
Over on the right, you’ll find two more bedrooms. Bedroom 3 is a bit larger, giving you 11 feet 6 inches by 10 feet 2 inches of space. Bedroom 4 is a tad cozier, at 9 feet 5 inches by 11 feet 7 inches. Both rooms have easy access to another bathroom, making them great for family or guests. They’re your canvas—fill them with beds, toys, books, or a desk.
Bathrooms
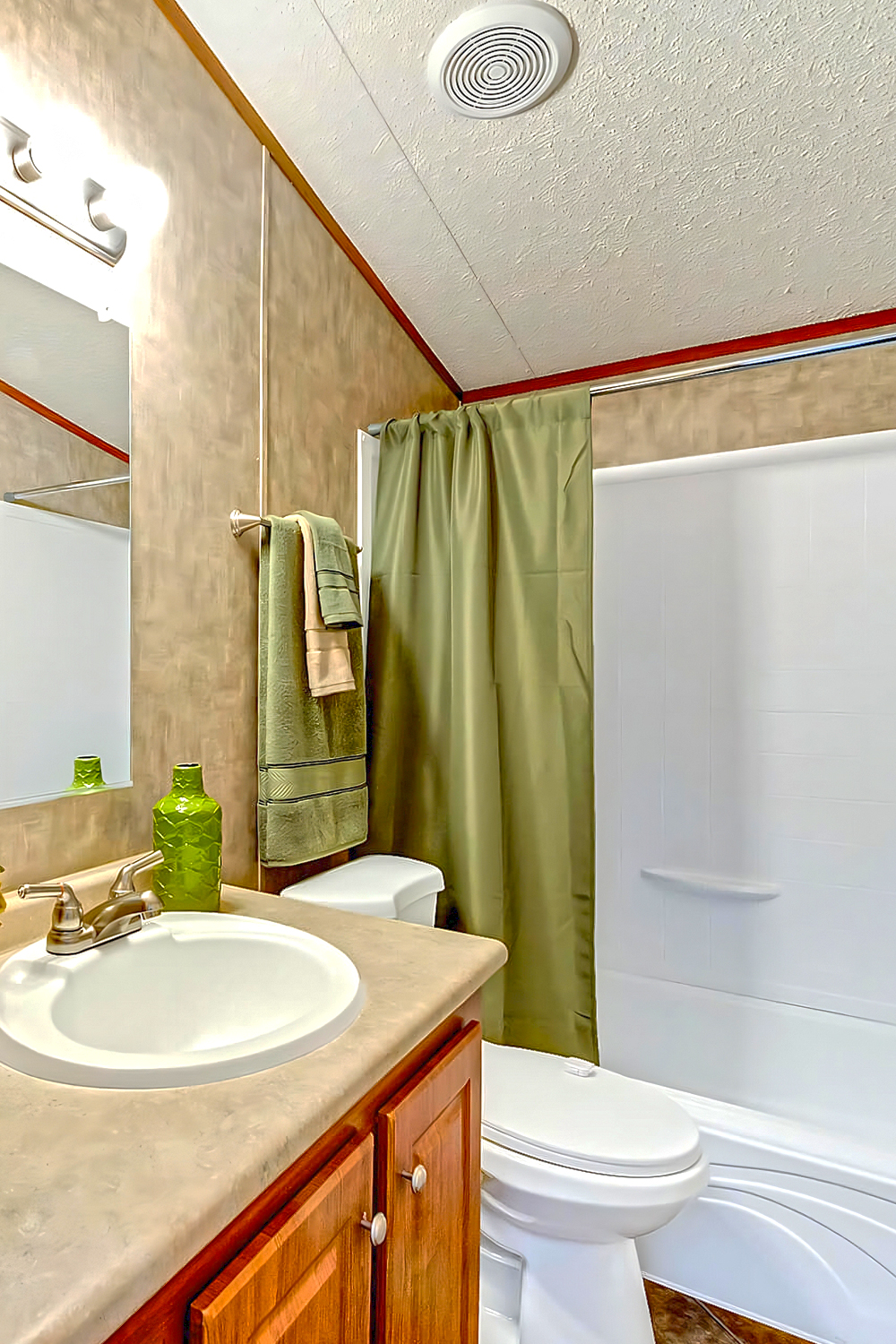
Your bathroom is like a mini-spa. You get to choose between a relaxing tub or a quick shower—it’s all about what you prefer. And guess what? You can toss a load of laundry in your own washer and dryer right here. No need to step out. It’s all about making life easy and keeping everything within reach.
The second bathroom is tucked in just right for bedrooms 3 and 4. It’s got a bathtub/shower combo that’s perfect for a quick rinse or a long soak. Handy and practical, this bathroom means no more waiting in line when the morning rush hits. It’s all about convenience and keeping those busy mornings smooth.

