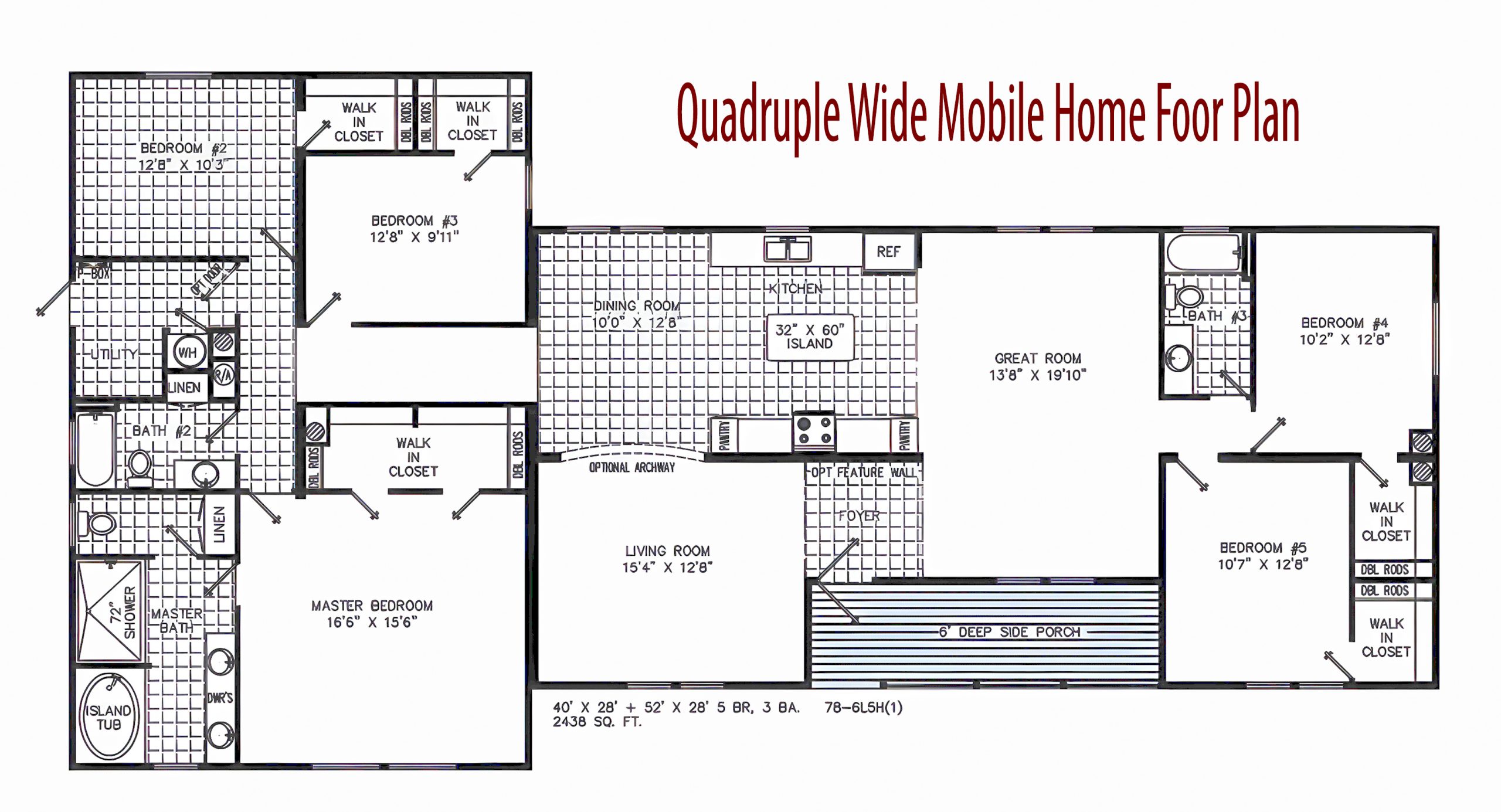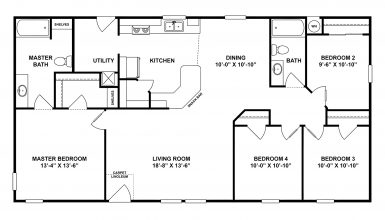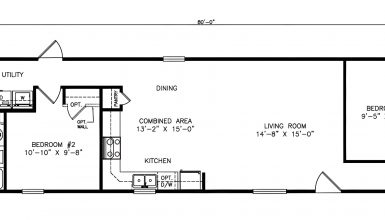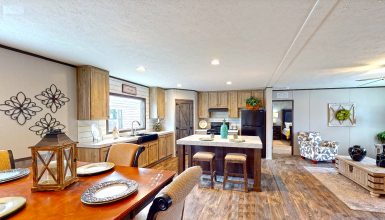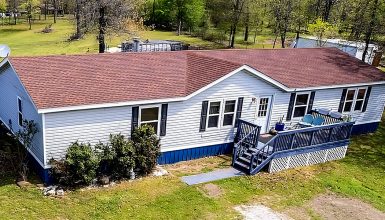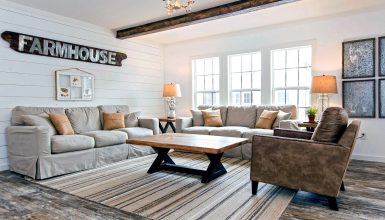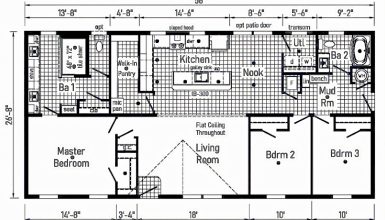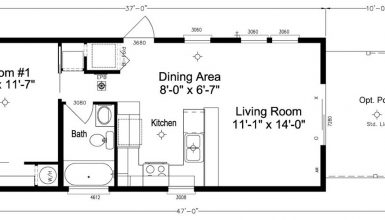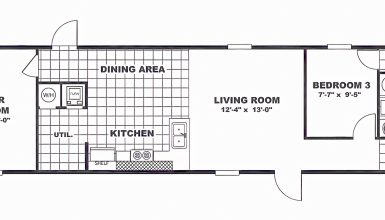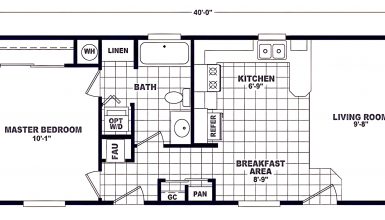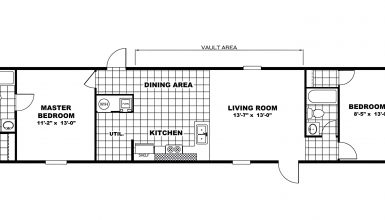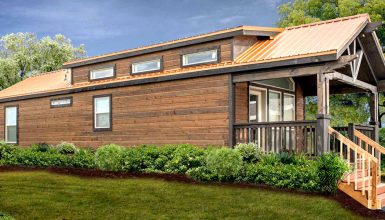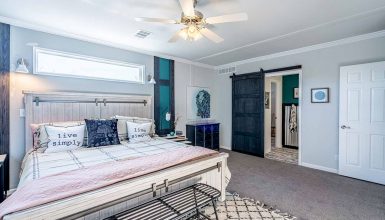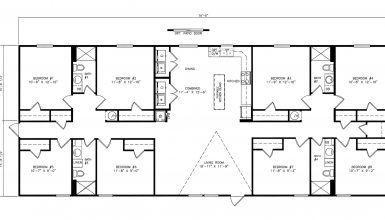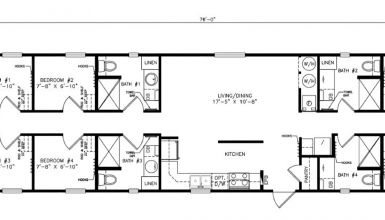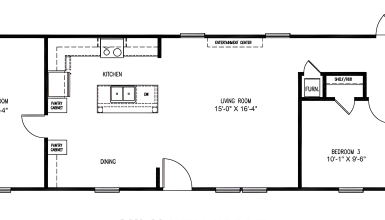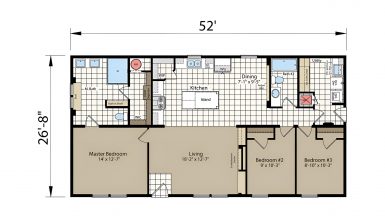Quadruple-wide mobile homes are like the spacious cousins of the single-wide. They offer a ton of room. Think of them as four sections put together. This gives families space to live without feeling cramped.
Now, this floor plan we’ve got? It’s a winner. With 2438 square feet, it’s roomy. It has five bedrooms and three bathrooms. It’s perfect for a big family or anyone who loves having extra space. Let’s explore this spacious, quad-wide mobile home floor plan.
Living Spaces
In this home, you’ve got two spots for gathering. First, there’s the living room. It’s a cozy 15 feet by 12 feet. Perfect for your comfy sofas and a big-screen TV. Now, the great room? It’s even more spacious. At nearly 14 feet by 20 feet, it’s the go-to spot for all your family hangouts. Everyone has room to spare, whether game night or movie time.
Kitchen and Dining
The kitchen is the heart of this home. It’s got space for an island where you can prep food or grab a quick bite. You can add a feature wall if you want to jazz it up. That’s your splash of style. Right next door is the dining room. It’s conveniently close for serving up dinner and making memories over meals.
Master Bedroom Suite
The master bedroom is a standout. It’s big, over 16 feet by 15 feet. That means you have room for a king-size bed and then some. It’s got its own bathroom too. This isn’t just any bathroom. It has a tub right in the middle that you can walk around like an island. There’s a separate shower, too. And the walk-in closet? It’s so big you might need a map to find your way around.
Additional Bedrooms
The other four bedrooms are no afterthought. Each one has plenty of space, and they all have walk-in closets. That means no more fighting for where to put your stuff. And in one of the bedrooms, you get double rod closets. That’s double the space for clothes, shoes, and whatever else you need to tuck away. It’s the kind of smart storage that makes life smoother.
Bathrooms
Three bathrooms mean no morning traffic jams. They’re placed so that everyone can get to one easily. Each bathroom has a linen closet. That means towels and toiletries are right where you need them. It’s all about making life simpler. No more running across the house for a towel. It’s right there, in the bathroom. Simple and smart.
Laundry and Utility Spaces
Laundry day just got easier. This home has a dedicated spot for a washer and dryer—no need to stack or squeeze them into a closet. There’s actual room to sort and fold clothes. Plus, shelves for your detergents and softeners keep everything tidy and within arm’s reach. It’s the kind of space that makes a chore feel less like work.
Outdoor Living
Step outside to the side porch. It’s six feet deep, perfect for a few chairs and a little table. It’s your outdoor escape. You can sip your morning coffee there or watch the sunset. It’s also great for when friends come over. Fire up the grill, laugh, and enjoy the open air. It’s like having an extra room with the best view.
Customization Options
Your home should reflect you, right? That’s where the extras come in. Fancy an archway in your foyer? You can have it. It adds a touch of elegance right when you walk in. How about a feature wall in the kitchen? It’s a chance to show off your style, maybe with some color or cool tiles. These touches make your home more you. They add character and charm that’s all yours.

