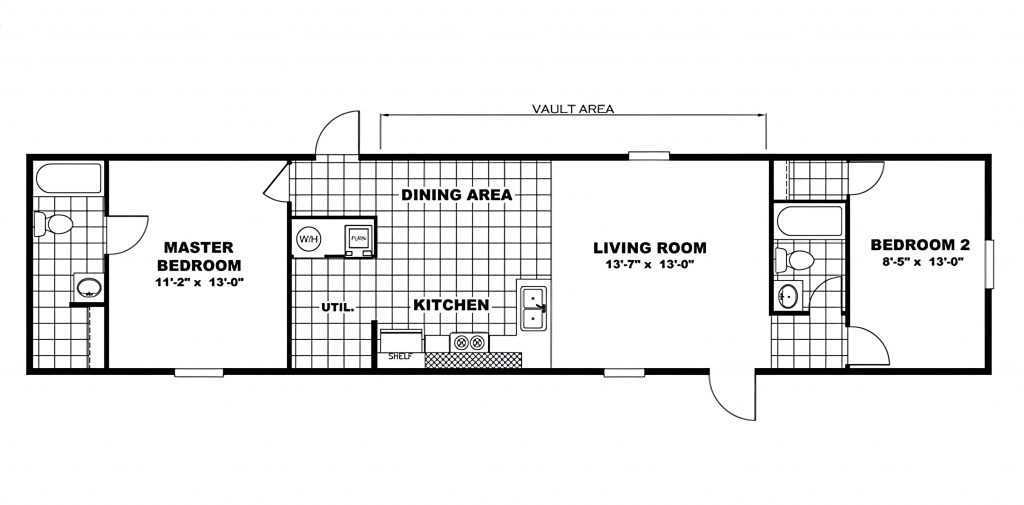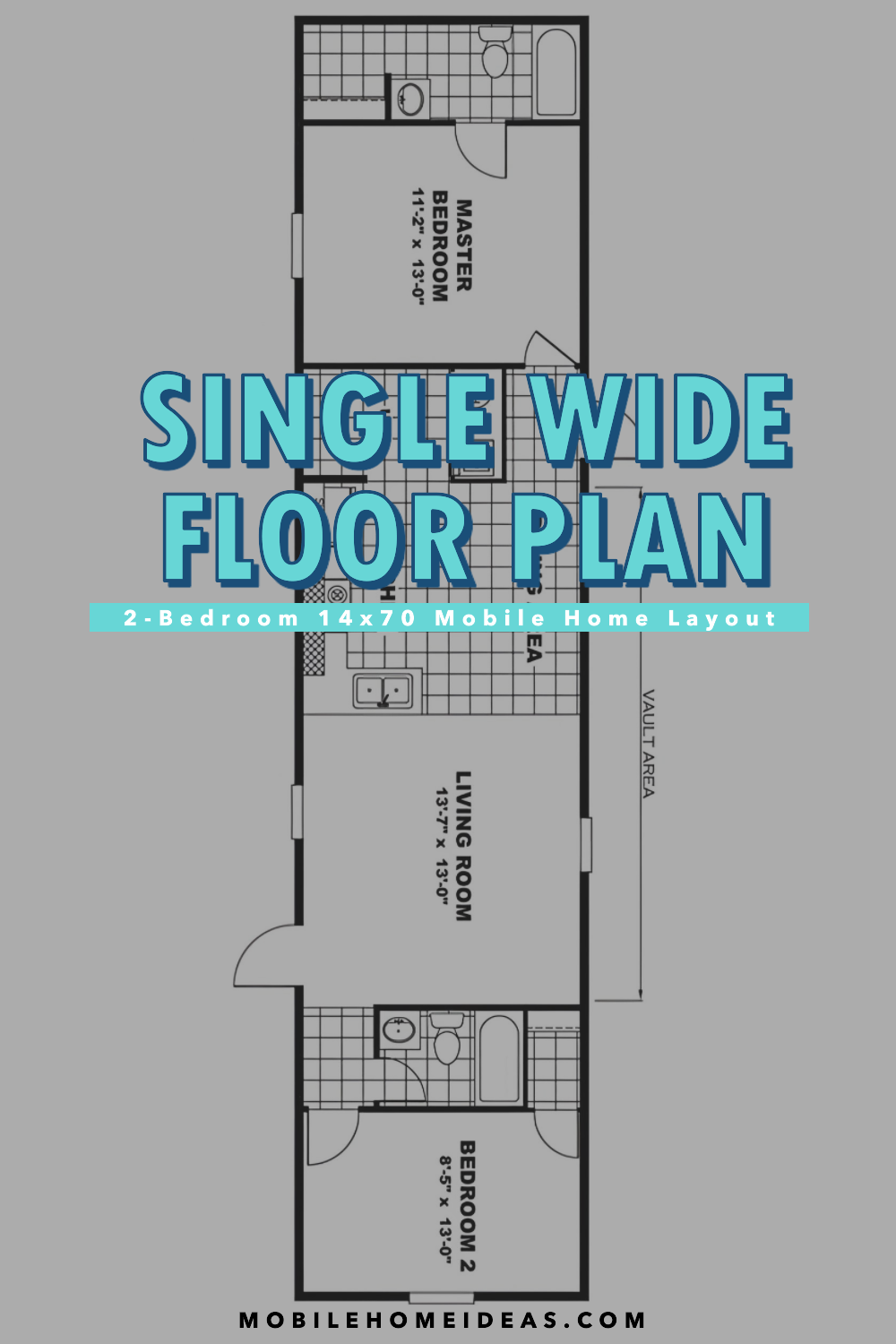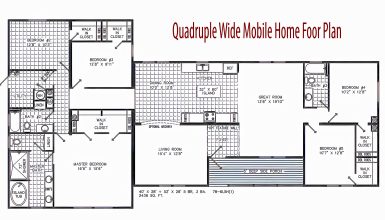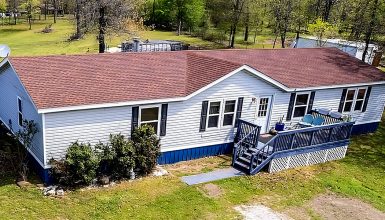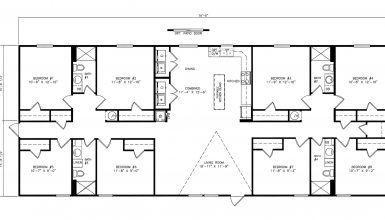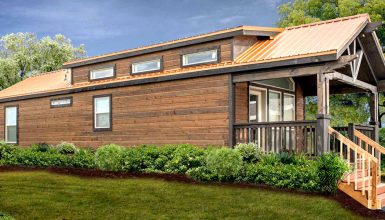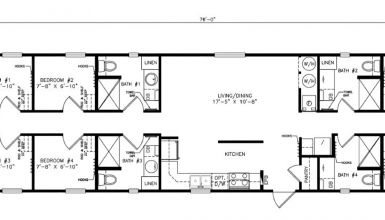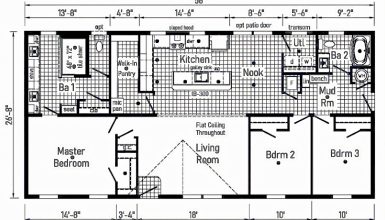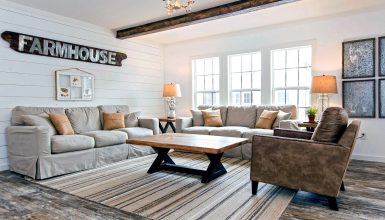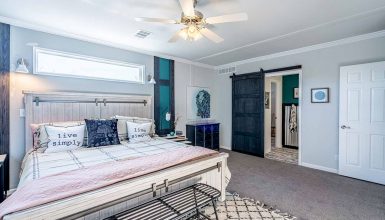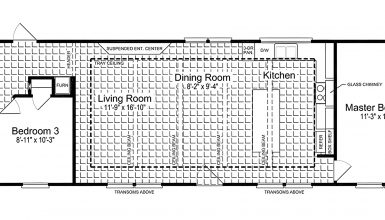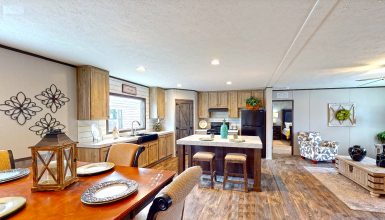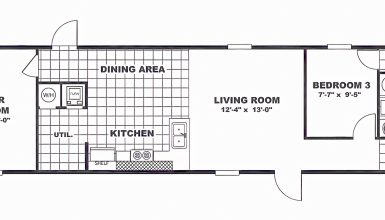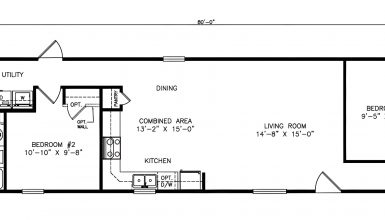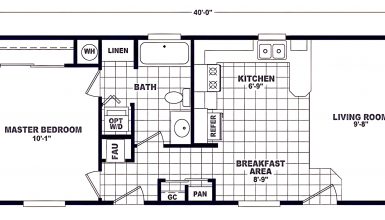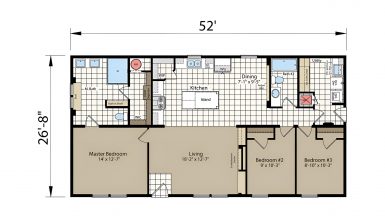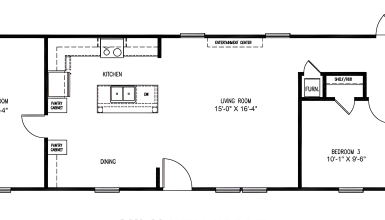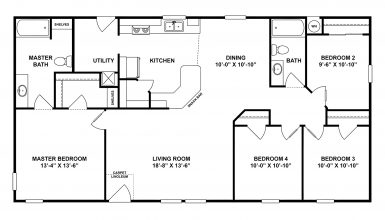The 14×70 mobile home stands out with its size. It strikes a balance between snug and roomy. Think about this: it’s like having a spacious apartment that’s all yours. And at 980 square feet, it’s got enough room for two bedrooms, two baths, and open living spaces without feeling cramped. This size is a hit for small families or couples who want an extra room for guests or an office. It’s compact living without the squeeze.
Master Bedroom
The main bedroom is a cozy retreat at 11 feet 2 inches by 13 feet. It’s shaped just right for a queen bed and nightstands. You can even fit a dresser and still have space to move around. The room has a personal touch with a window to let in sunlight. It’s your little corner to unwind after a long day.
Now, the ensuite bathroom is a real treat. It has all you need: a sink, toilet, and a tub for soaking. It’s like having a mini spa inside your bedroom. Plus, it’s private, so no waiting in line when you’re rushing to get ready in the morning.
Second Bedroom
The second bedroom is 8 feet 5 inches by 13 feet. It’s not just for sleeping. It could be your home office, a craft room, or a cozy den. It’s your canvas, ready to be filled with whatever you like.
This bedroom is just a few steps from another full bathroom. This bathroom also has the essentials: a sink, toilet, and shower. Guests staying over or kids have easy access to it. It’s convenient and makes sure that the morning routine runs like clockwork.
Living Room
The living room is comfy, 13 feet 7 inches by 13 feet. There’s plenty of room for a big couch, coffee table, and entertainment center. You can stretch out, relax, or have friends over. And it’s not tight at all. There’s enough room to walk around without bumping into furniture.
The best part? The living room is fitting in the heart of the home. It connects to the kitchen and dining area, making it easy to chat with family while you cook or watch TV while you munch on snacks. It’s set up just right for a smooth day-to-day flow.
Kitchen
The kitchen is a gem. It’s got everything you need: a double sink, a stove, and a fridge. Plus, there’s counter space for meal prep. It’s set up for you to whip up meals without a fuss. And cleaning up is a breeze with everything within arm’s reach.
Right next to the kitchen is the dining area. It fits a table for four perfectly. This spot is not just for eating; it’s for homework, coffee chats, and game nights. It’s a versatile space that adapts to your daily life. It’s all about making the most of your home, meal after meal, laugh after laugh.
Utility Space
The utility area is smartly tucked away. It’s the perfect spot for a washer and dryer. You can tackle the laundry without it spilling into the living space. Plus, it’s near the back door, so you can dash out to hang clothes in the fresh air.
This space is also great for storing stuff you don’t use daily. Think holiday decorations or camping gear. It keeps clutter out of your way but within reach when needed.
Architectural Highlights
Over the kitchen and dining area, you’ll find the vaulted ceiling. It opens up the space, making it feel larger than life. It’s not just about looks; it also gives you a sense of freedom and airiness inside your home.
The windows are placed just right to catch the sun. They bring in natural light that makes the space warm and welcoming. And it’s not just during the day. They frame the stars and the moon at night, bringing a bit of the outside in.
Exterior Access Points
You’ve got two doors: one in front and one out back. The front door opens to your living room, ready to welcome visitors. The back door is all about convenience. It leads from the utility area to the outside, perfect for those days when you’re gardening or enjoying a BBQ.
Lastly, speaking of the outdoors. These doors open up to so much potential. You can set up a little porch or deck, creating a sweet spot for morning coffee or evening chill-outs. It’s your slice of the great outdoors, just steps from your living room and kitchen.

