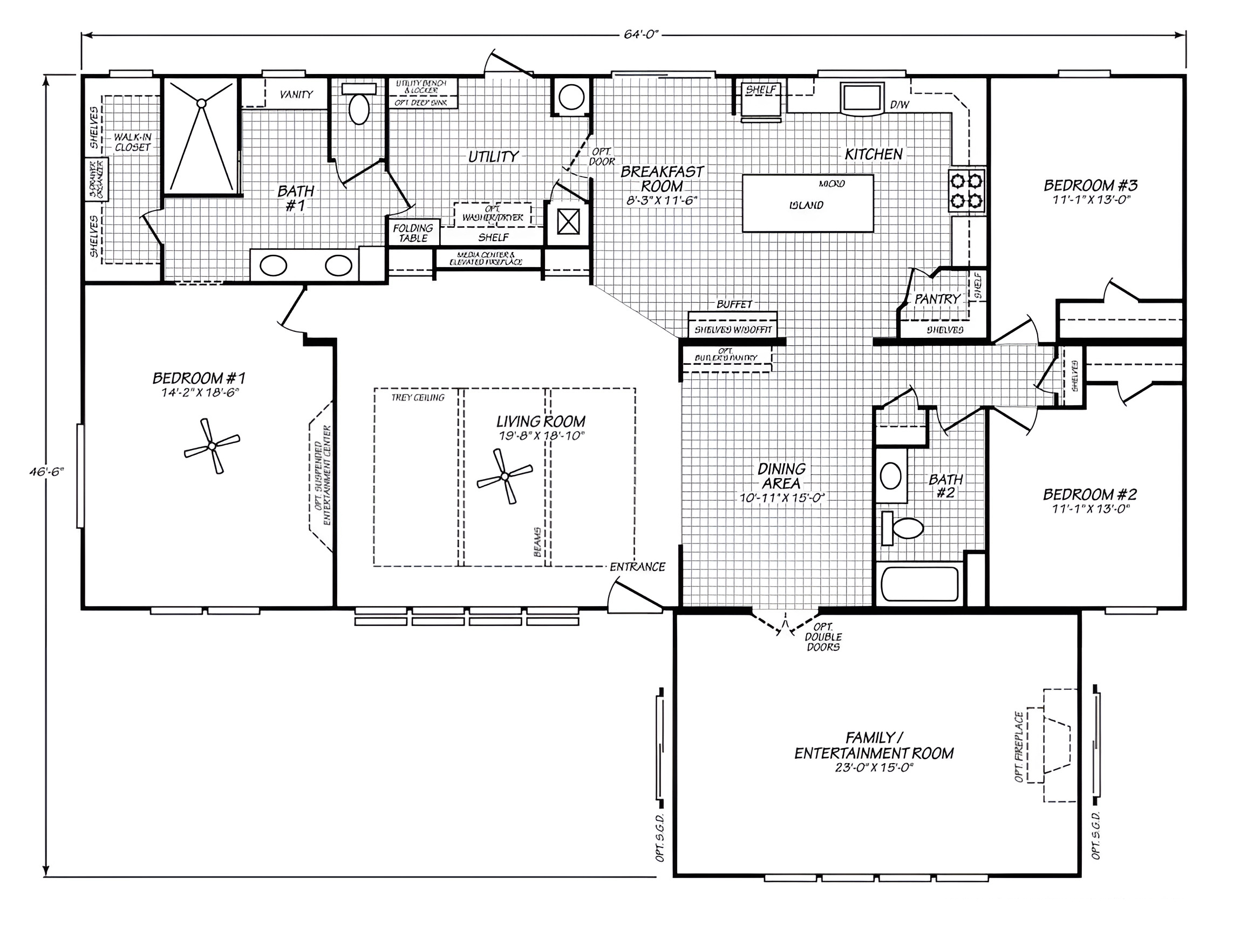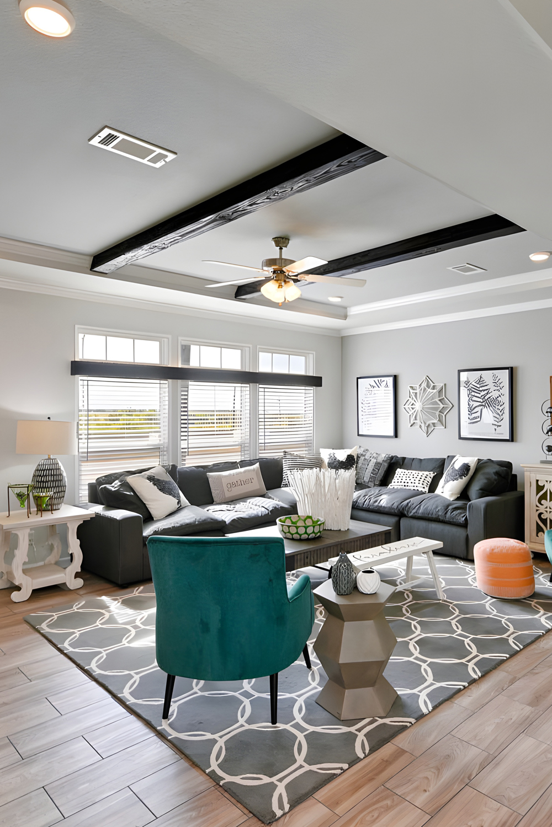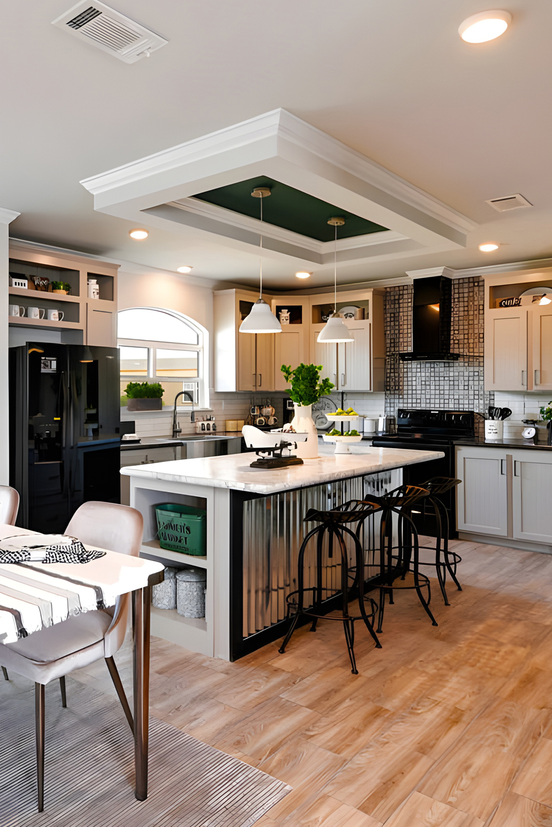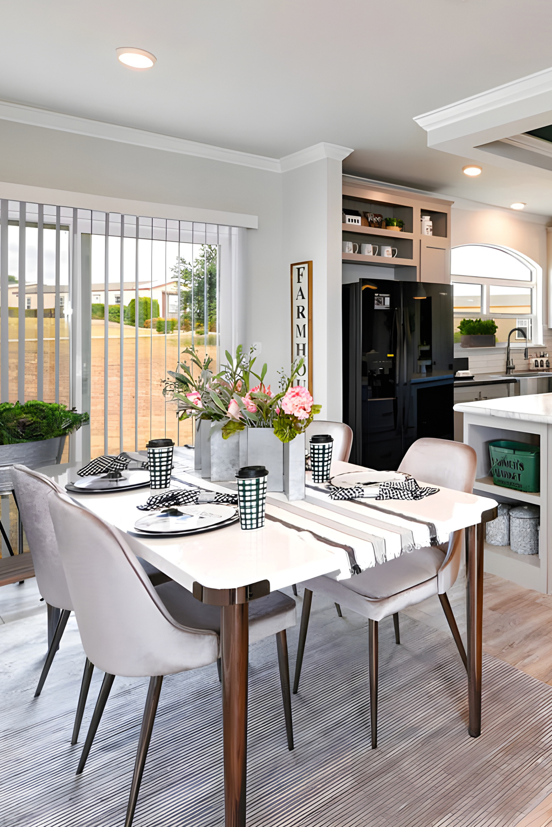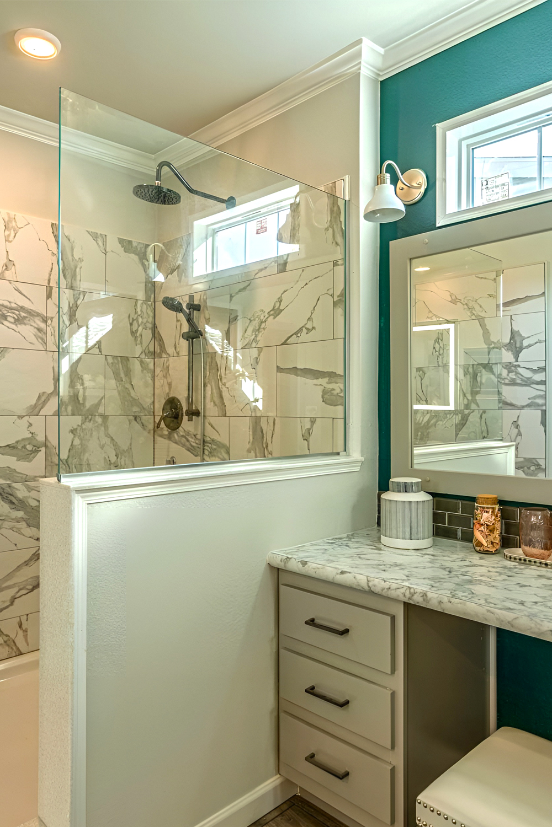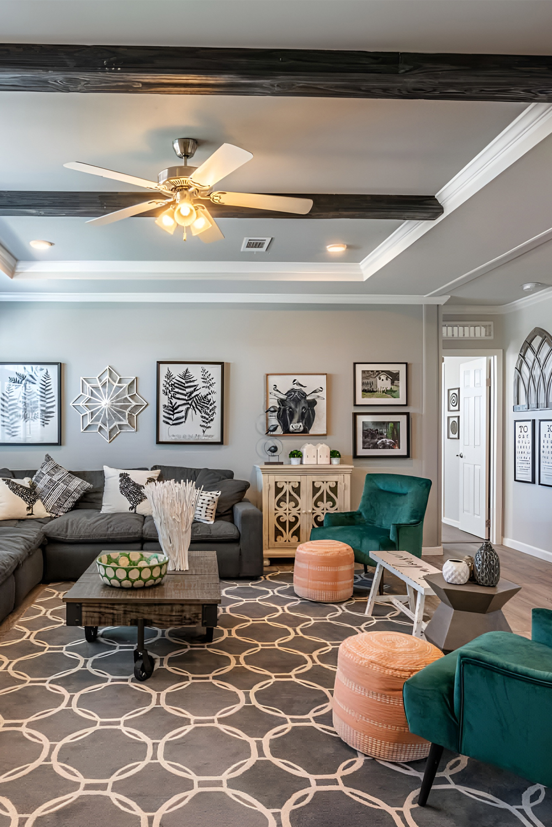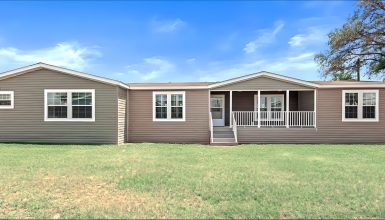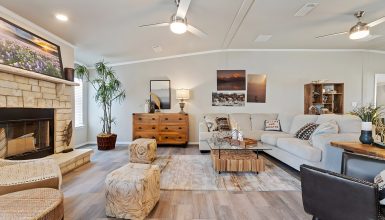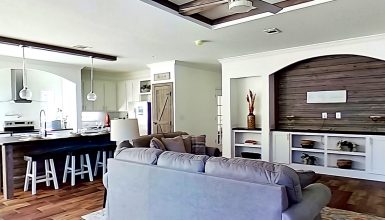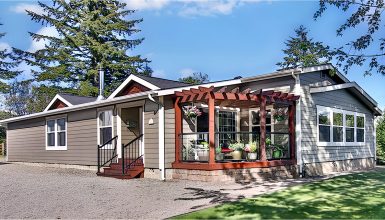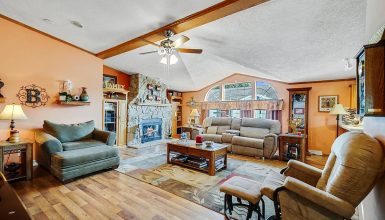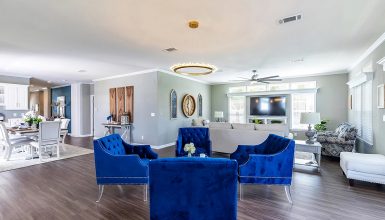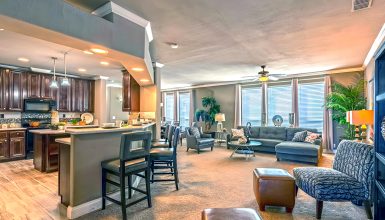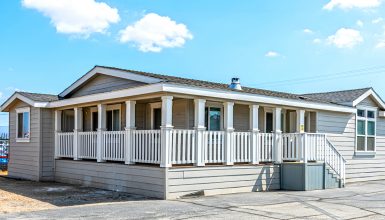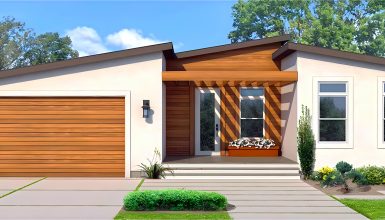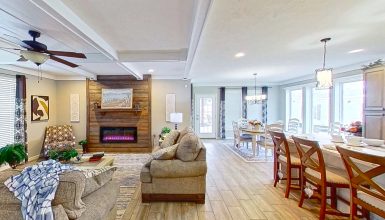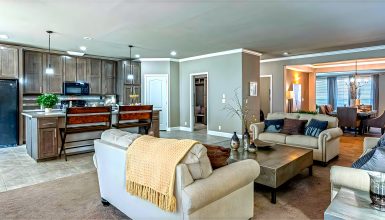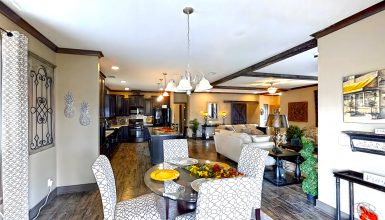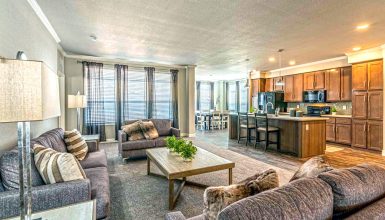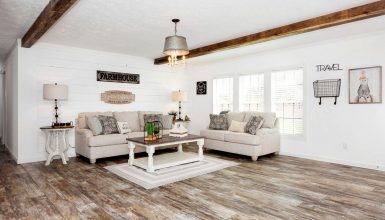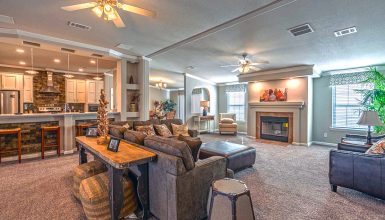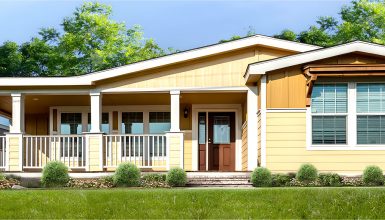The Vintage Farmhouse Flex 47643A by Palm Harbor Homes is a spacious, elegantly designed triple-wide mobile home spanning 2302 square feet. It’s designed for comfort and style, boasting three bedrooms and two bathrooms.
This home brings together the best of both worlds in style. It’s got that classic farmhouse charm that feels warm and welcoming. Picture the kind of home that feels like it’s been part of the landscape for years, full of character. But that’s not all. It also has modern touches. This means clean lines, fresh design elements, and a stylish, totally different look today. It’s like stepping into a space that’s timeless yet trendy. The mix of old and new makes every corner exciting and inviting. Whether you love the rustic feel or prefer a more contemporary vibe, this home has everything. It’s the perfect backdrop for making memories, whether hosting a big family dinner or enjoying a quiet morning.
Here’s a detailed look at its floor plan and features:
Floor Plan
This triple-wide farmhouse mobile home floor plan concerns living large and in charge. Right off the bat, the master bedroom grabs your attention. It’s big, with plenty of room for your king-sized bed and then some. It’s got its own bathroom, which means no waiting in line when rushing to get ready in the morning.
Step out of the master suite, and you’re in the living room. It’s a great spot for kicking back and chilling out. The high ceilings make it feel even more open and airy.
Next up is the kitchen. It’s a cook’s dream, with a center island for meal prepping and a pantry for all your snacks and spices. The kitchen flows into the breakfast room, making it a snap to grab a bite before heading out the door.
The dining room is just steps away from the kitchen, making serving dinner easy. And with space for a big table, everyone can come over for the holidays.
Don’t forget the family or entertainment room. It’s huge! Movie night, game night, any night becomes way more fun with a room like this.
This floor plan is smart, too. It includes features like a laundry room and extra storage to keep things tidy without a fuss.
Living Spaces
The living room is all about comfort. It’s spacious, with plenty of room for your favorite couch and a big-screen TV. Large windows let in natural light, making the room bright and welcoming.
One of the best things here is the open floor plan. It means you can go from the living room to the kitchen and dining area without missing a beat. It’s perfect for keeping the conversation going when you have friends over or just staying connected with the family on a busy day. This open layout makes the home feel even bigger and keeps everyone connected.
Kitchen and Dining Area
Moving to the kitchen, it’s a modern marvel. It’s decked out with the latest appliances, making cooking a breeze. The island is not just a workspace; it’s a gathering spot for quick meals or chatting with friends over snacks.
The dining area is right there, making serving up dinner easy. It’s a space that invites everyone to sit down, share a meal, and enjoy the company. This is where memories are made, from holiday feasts to homework sessions.
Main Bedroom
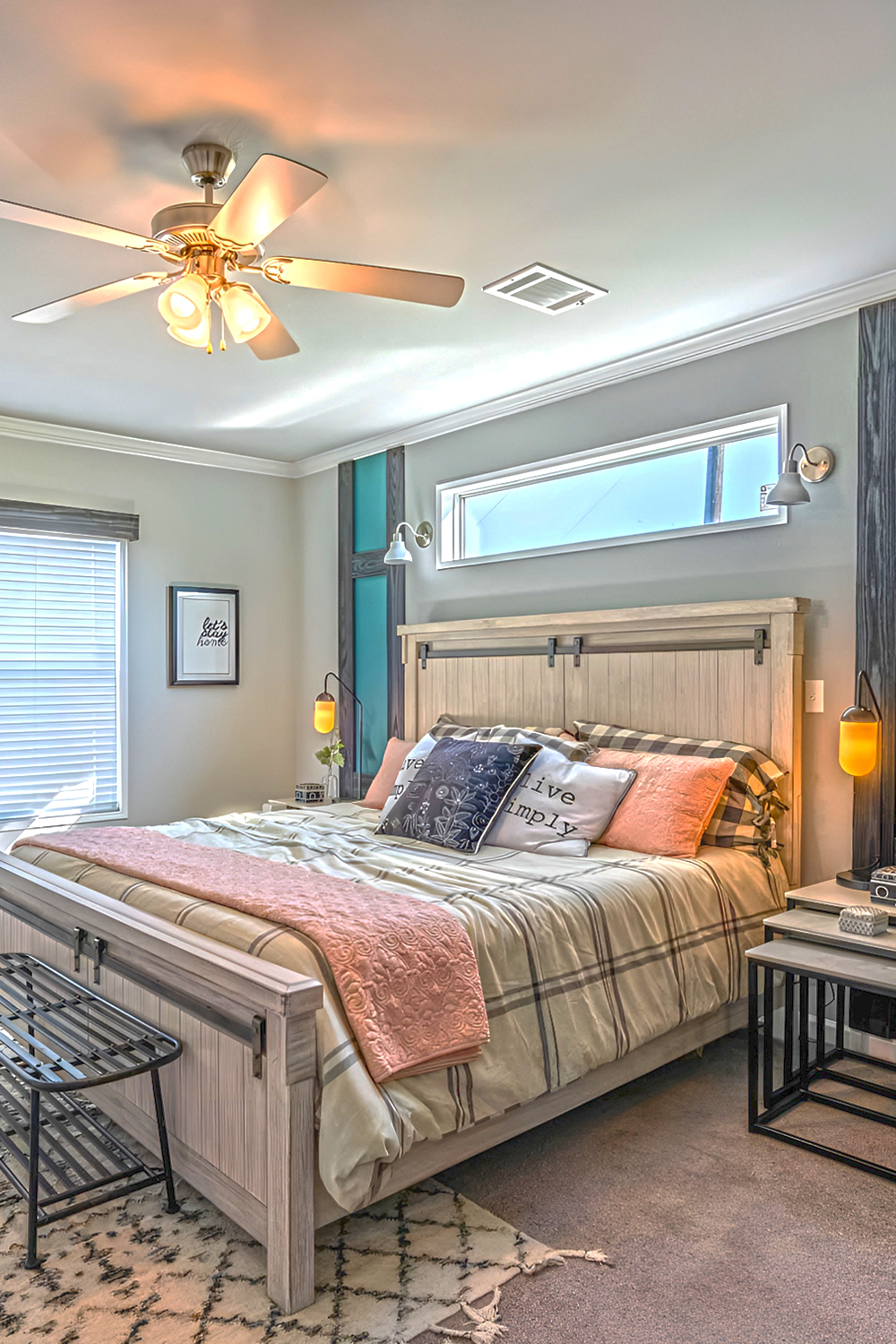
Let’s move on to the bedrooms; there are three in this home. The standout is the master suite. It’s like a bit of escape inside your home. Think of a cozy, private space just for you, complete with a fancy bathroom right in the suite.
In this home, you’ll find two more bedrooms besides the master. They’re just the right size. Think about the possibilities: a cozy room for each kid, a welcoming space for guests, or even a quiet office for work. These rooms are versatile. You can turn them into whatever you need, whether a playroom, a study, or a place for friends to stay over.
Bathrooms
Now, about the bathrooms. There are two of them, and both are full-sized. But let’s chat about the master bathroom. It’s kind of a big deal. Picture a large, comfy tub and not one but two sinks. That means no waiting in line in the morning. It’s like having your spa right at home. The other bathroom is just as handy, ensuring everyone has enough space to get ready without fuss.
Constructions
Regarding the Vintage Farmhouse Flex, they’ve really thought about making it last.
Let’s start at the top with the ceiling. They’ve packed it with R21 insulation. That’s like wrapping your home in a thick blanket to keep you warm in winter and cool in summer.
Now, the walls are built sturdy, too. The exterior walls are set 16 inches on center, a solid, strong spacing. They use 2″ x 4″ studs, the gold standard for reliable home construction. This means your walls can take on the rigors of everyday life and still stand firm.
For the floors, they’ve gone with tongue and groove OSB decking. That’s a fancy way of saying they fit together snugly, so there are no squeaky floors. And they’re tough, ready for all the running, dancing, and living that happens to them.
They didn’t skimp on the floor insulation either, using R11. This keeps the chill-out and the cozy in and helps with the energy bills.
The floor joists are beefy, too – 2″ x 6″ or 2″ x 8″ for the bigger homes, and they’re placed 16 inches apart, center to center. This is the kind of solid base that makes a home feel secure.
Inside, the walls use 2″ x 4″ studs, just like the outside. And with R11 insulation in the walls, you get a home that is as quiet as it is energy efficient.

