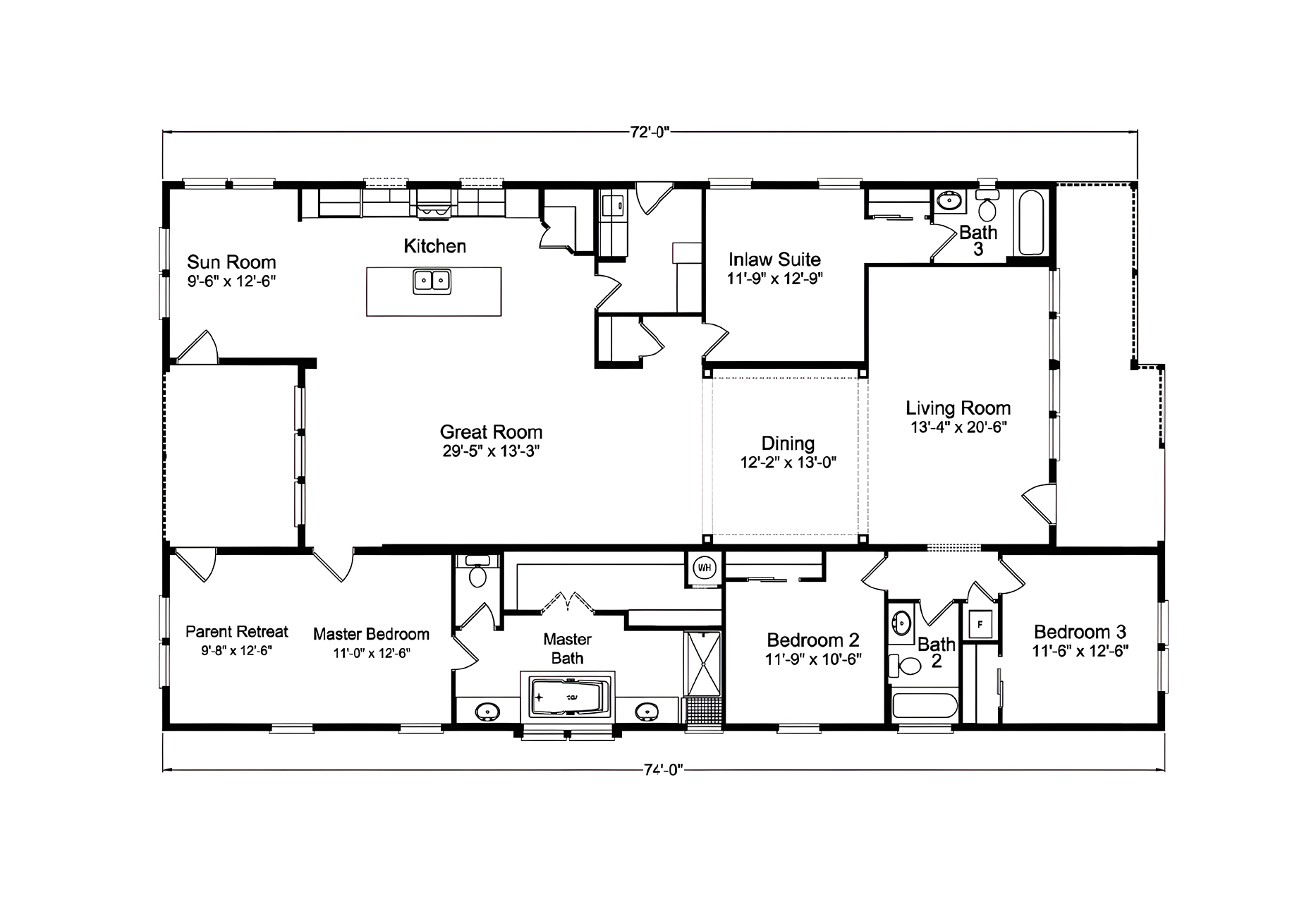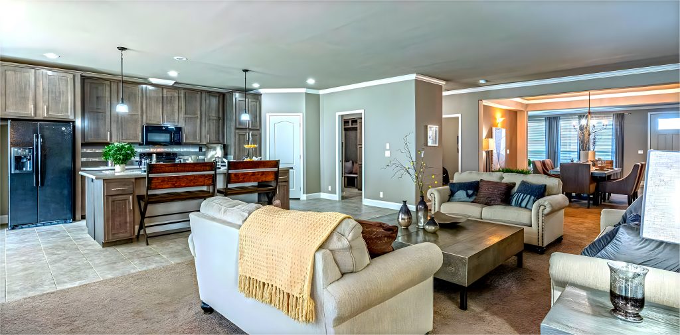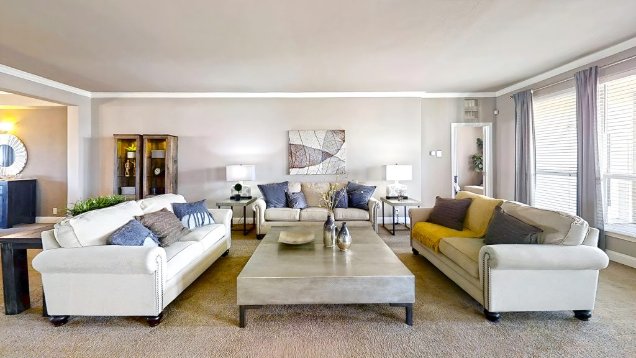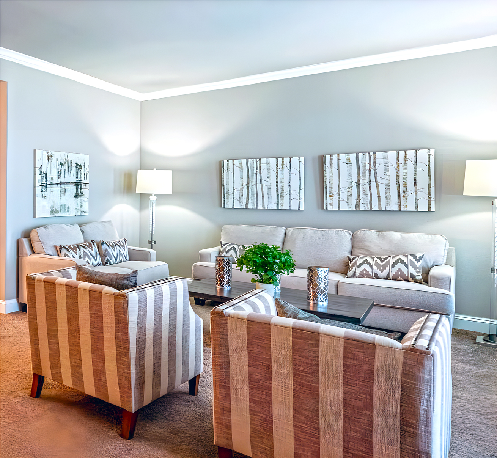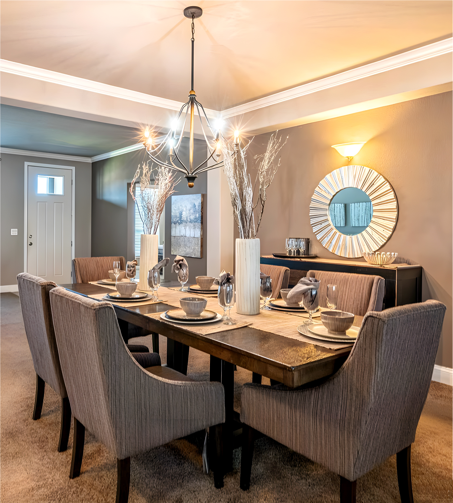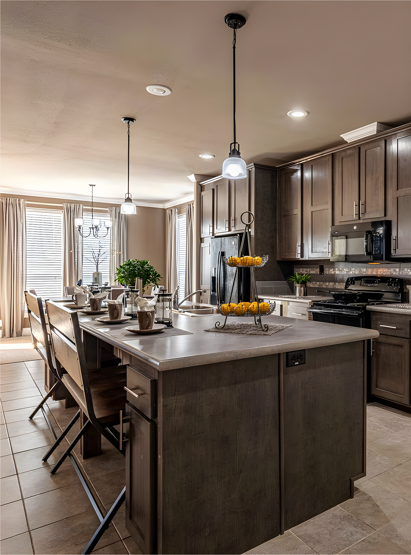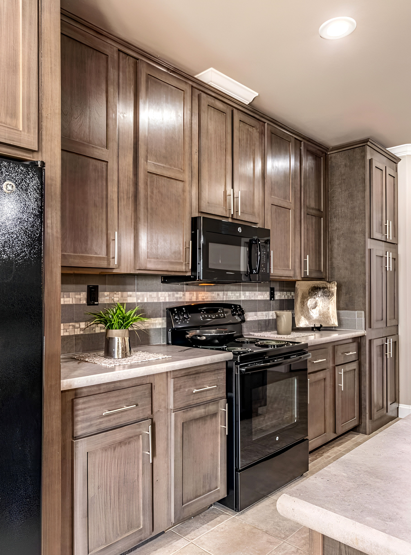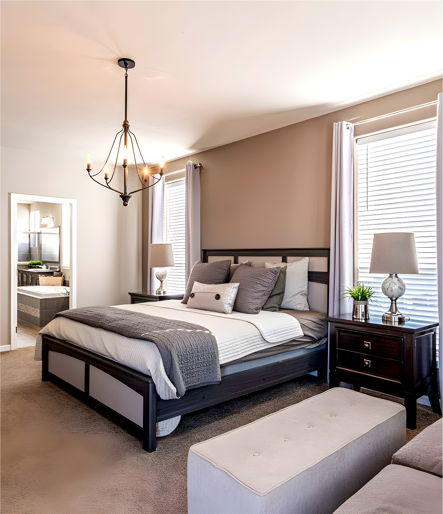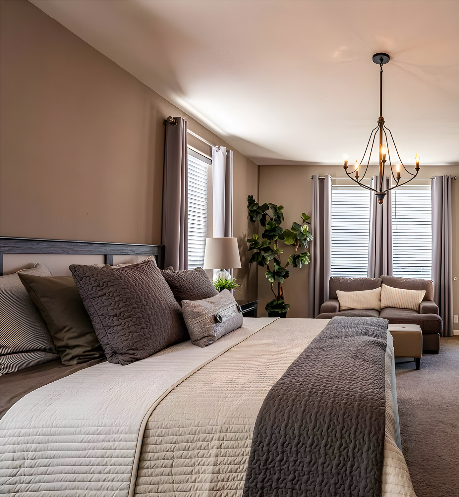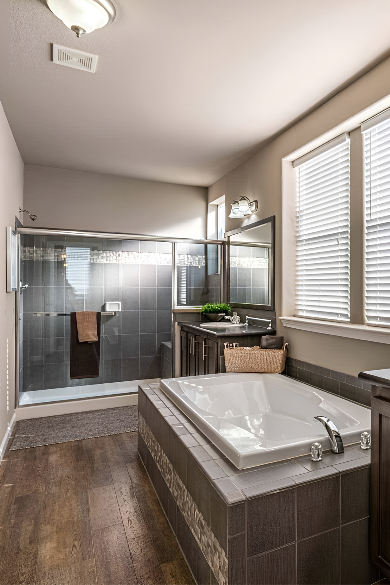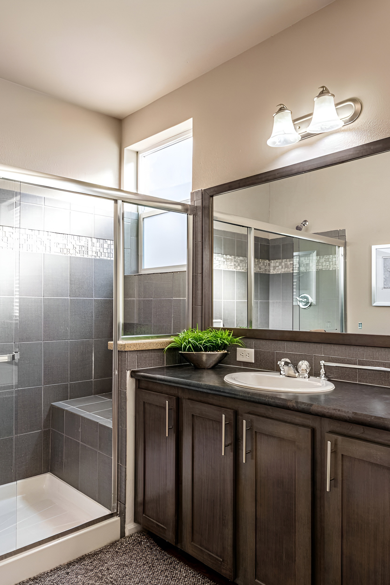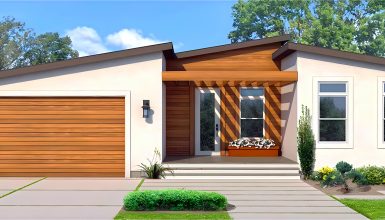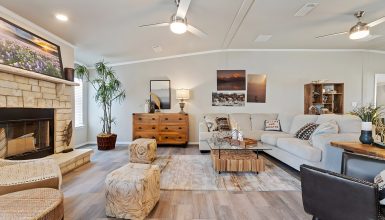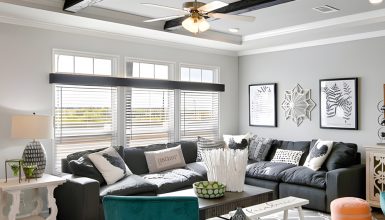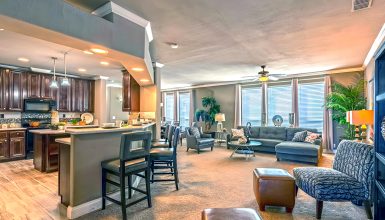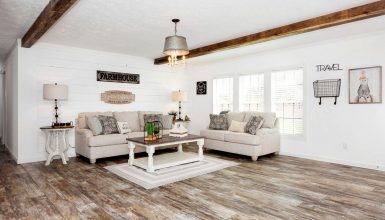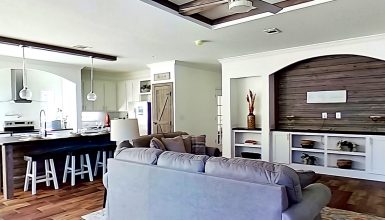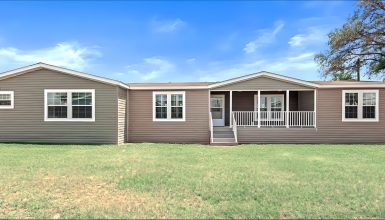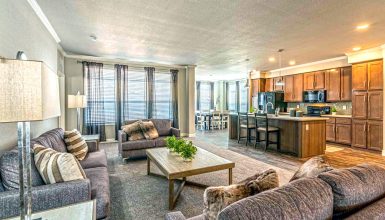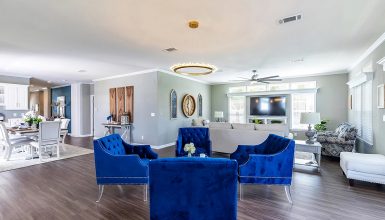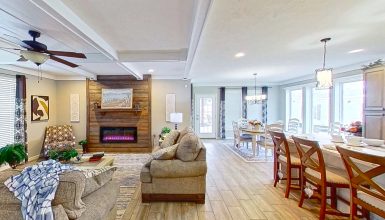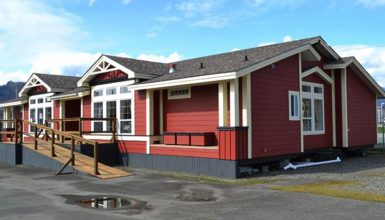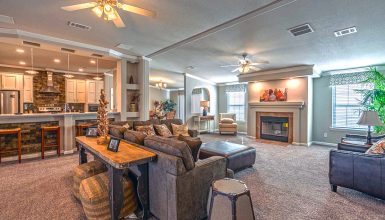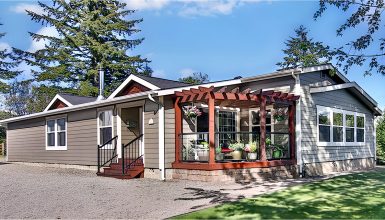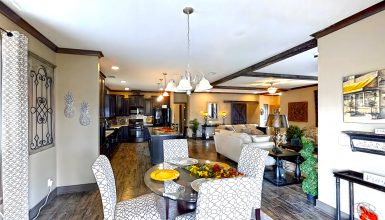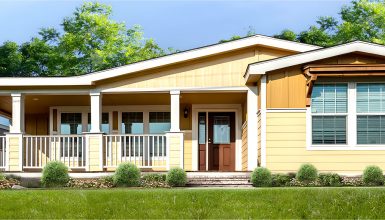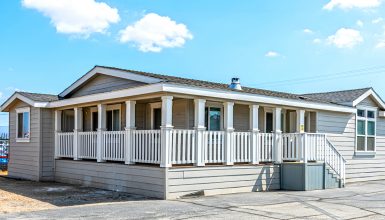The Casita 5G42744A is a triple-wide mobile home that blends space, style, and comfort. Crafted by Palm Harbor Homes, this model stands out for its size and thoughtful design. Known for building homes that last, Palm Harbor Homes puts a premium on quality. With 2646 square feet to call your own, the Casita 5G42744A is a place where memories wait to happen. It’s more than just a home; it’s a haven for anyone who values both form and function. Let’s dive in!
Floor Plan
This triple-wide mobile home shines with a clever and roomy design. Picture a big great room smack in the middle of the home. It’s just the spot for the whole family to hang out. A snug living room is next to it, just the ticket for chill nights.
When it’s time to eat, you’ll find the dining spot right by a kitchen with everything you need.
Now, when you’re ready to wind down, the main bedroom is a dream. It comes with a special parent retreat and a bathroom with a tub and a shower. Need more? Two extra bedrooms share another bathroom.
Oh, and there’s a special suite with its bathroom too. It’s perfect for when you have guests or have more family staying over.
The sunroom is the cherry on top. It’s bright, airy, and the perfect nook for some you-time. Each part of the Casita 5G42744A is thought out for comfort and use, making it an excellent pick for those who want their home to be a retreat that’s got it all.
Great Room
The Casita 5G42744A knows how to bring people together, and it all starts in the great room. This space is the heart of the home, stretching a roomy 29 feet 5 inches by 13 feet 3 inches. It’s the central hub where family and friends gather, share stories and make memories.
Living Room
Step into the living room, and you’ll feel the day’s stress melt away. It’s a spacious area designed for relaxation. Whether you’re sinking into a sofa with a good book or laughing over a board game, this 13 feet 4 inches by 20 feet 6 inches room is your go-to spot for leisure.
Dining Area
Now, let’s talk about meal times. The dining area, set at 12 feet 2 inches by 13 feet, is more than just a place to eat. It’s where you’ll celebrate birthdays, holidays, or that perfect pizza on a Friday night. It’s designed to be the ideal space for any meal, big or small.
Sun Room
And then there’s the sunroom. It’s versatile, bright, and all about enjoyment. Measuring 9 feet 6 inches by 12 feet 6 inches, it’s perfect for your morning coffee, a midday yoga session, or just basking in the sun. This room adapts to your needs and delights with its cheerfulness. It’s a little slice of sunny paradise right in your home.
Kitchen
And let’s not forget the kitchen, the command center for any home chef. It has enough space to whip up weeknight dinners or prep for large holiday feasts.
This kitchen is where recipes are perfected, baking disasters turn into laughter, and life’s sweetest moments are seasoned with love.
Bedrooms
The Casita 5G42744A has four cozy bedrooms, each offering unique comfort. The master bedroom, measuring a snug 11 feet by 12 feet 6 inches, leads into a parent retreat, a special spot just for you to unwind. It’s like having a private sanctuary right next door to where you sleep.
The inlaw suite is a home within a home. At 11 feet 9 inches by 12 feet 9 inches, it includes its bathroom, ensuring privacy and ease for extended family or guests.
Bedrooms 2 and 3 are nearly twins, both spacious and well-proportioned. Bedroom 2 is a touch larger, at 11 feet 9 inches by 10 feet 6 inches, while Bedroom 3 offers a comfortable 11 feet 6 inches by 12 feet 6 inches space. These rooms share a second bathroom conveniently located for easy access.
Bathrooms
Lastly, speaking of bathrooms, the master bath is a retreat, with a shower and a tub to soak away the day’s hustle.
Bath 2 is handily placed between the two bedrooms, making morning routines a breeze. Bath 3, part of the inlaw suite, offers guests or family members additional privacy. Each bathroom is designed with both function and style, ensuring that you can easily and comfortably use it, whether you’re starting your day or winding down.

