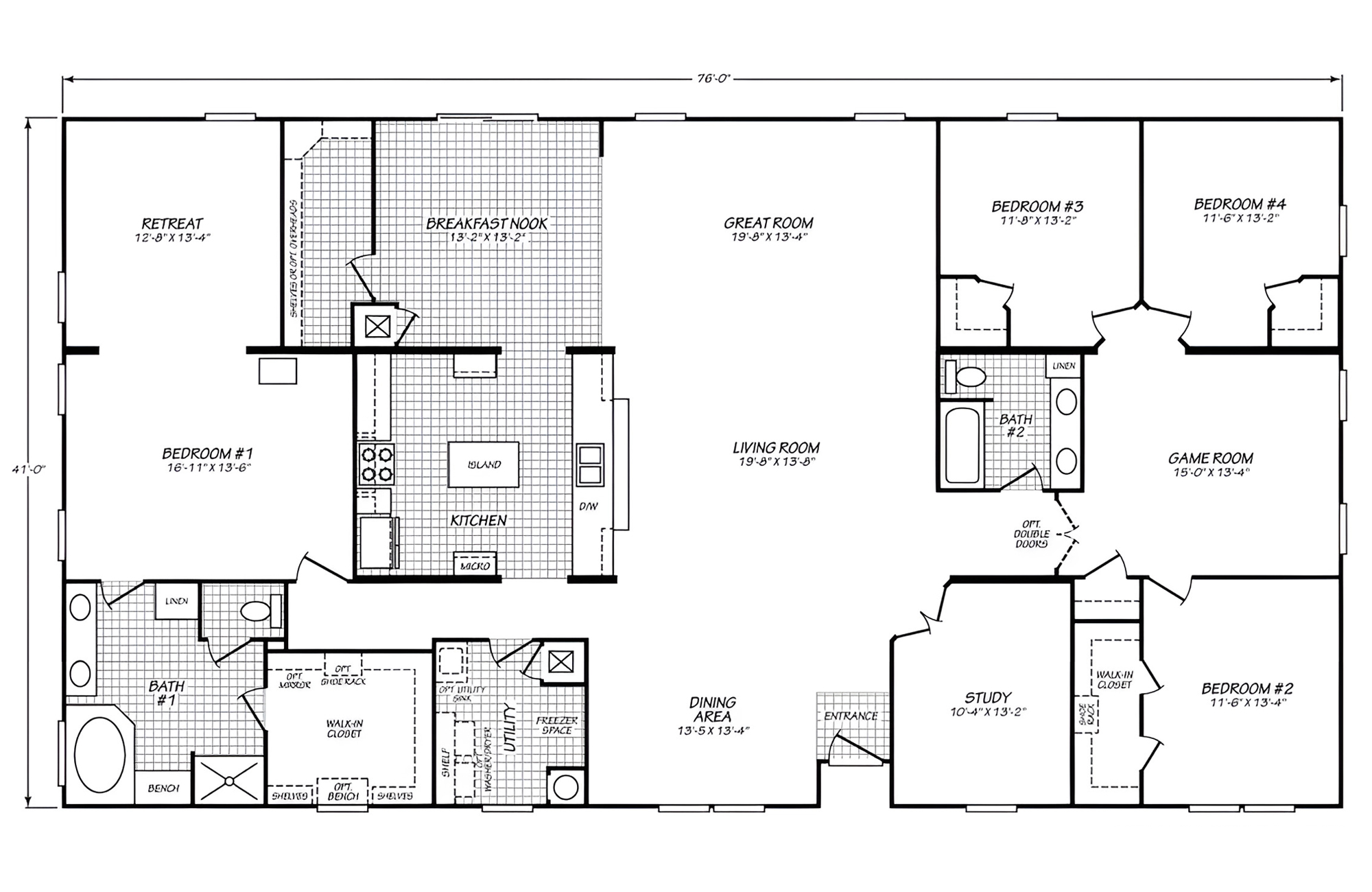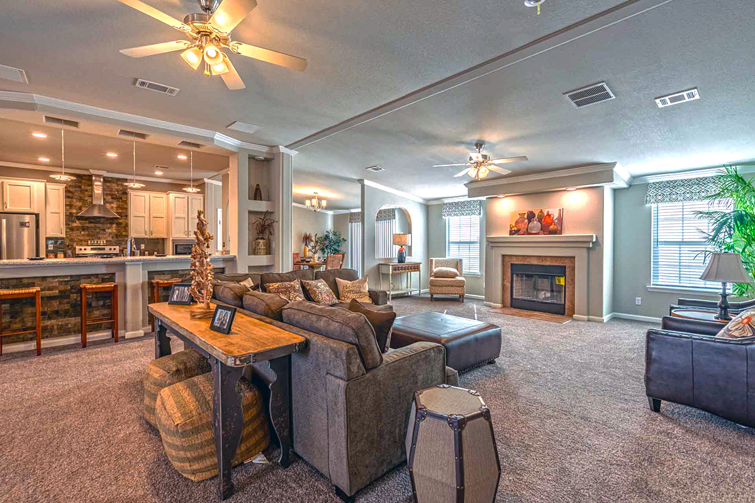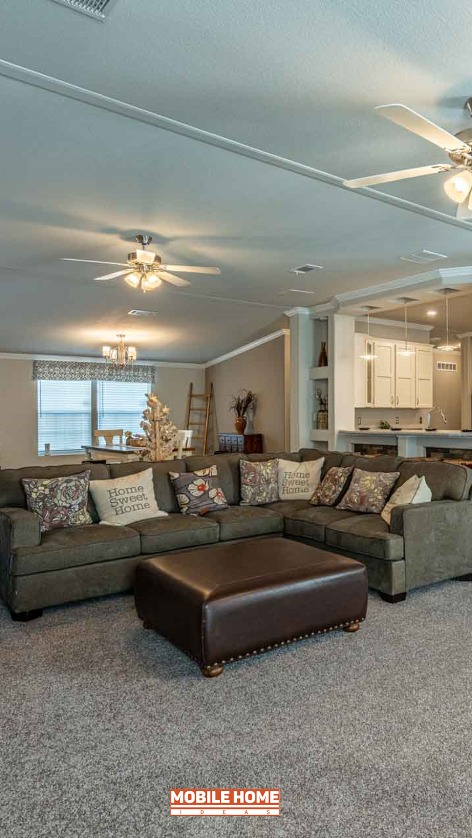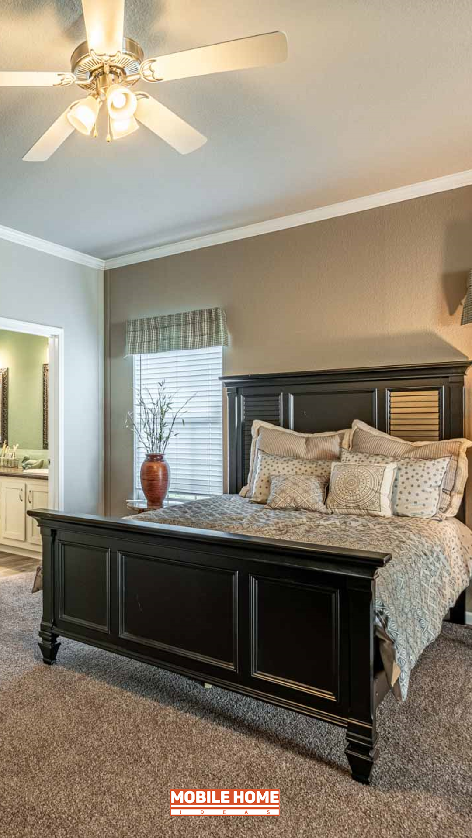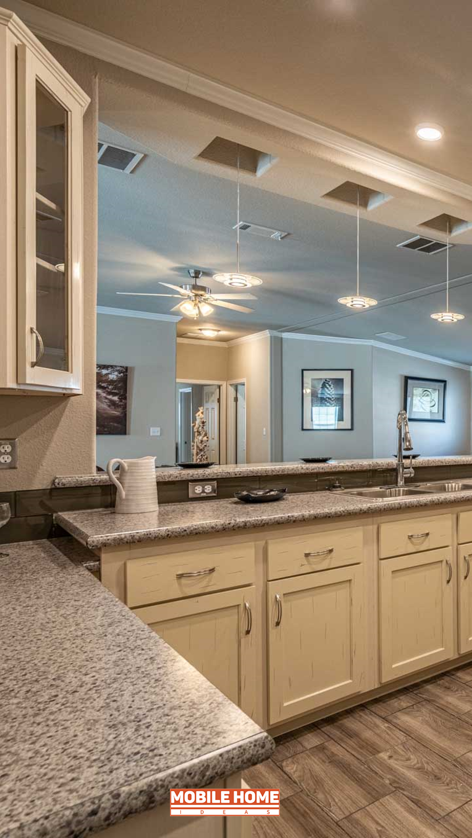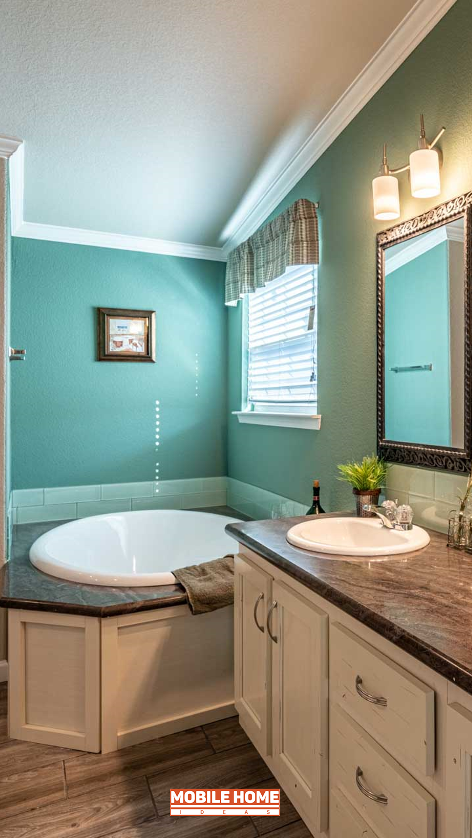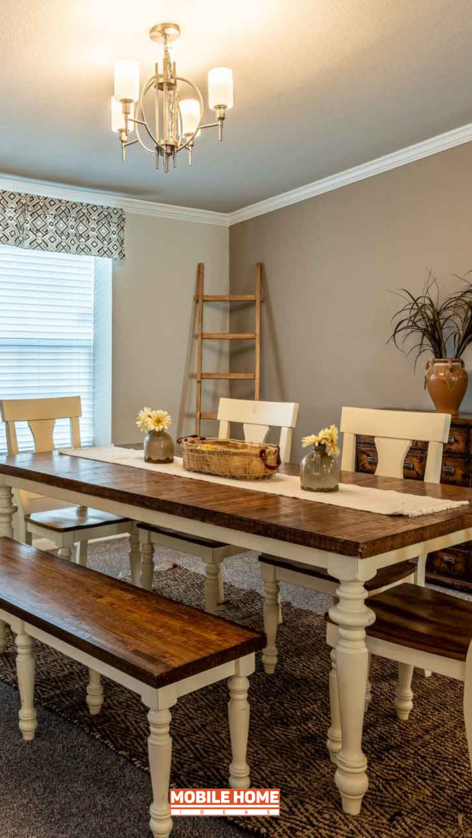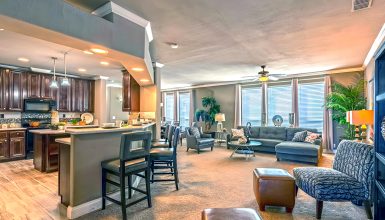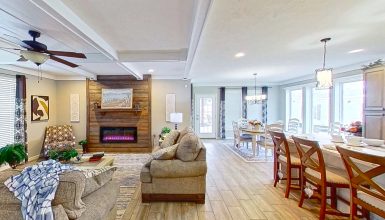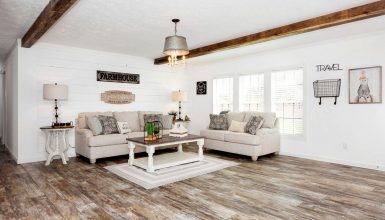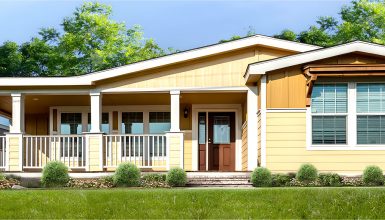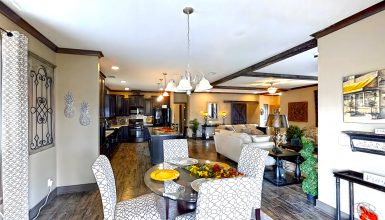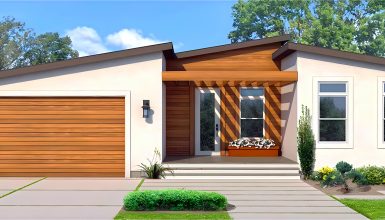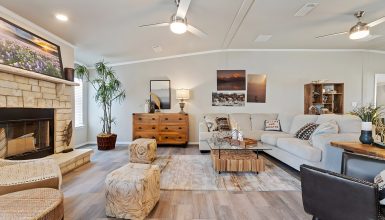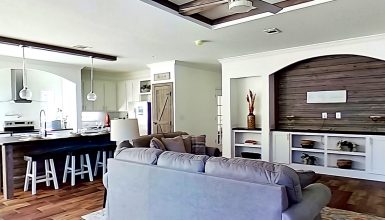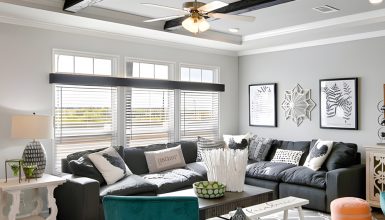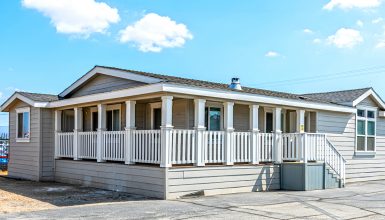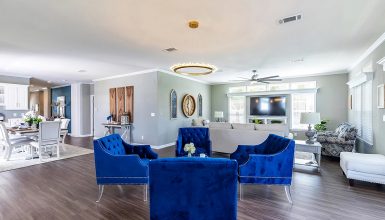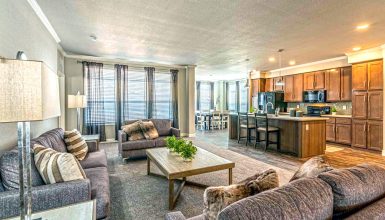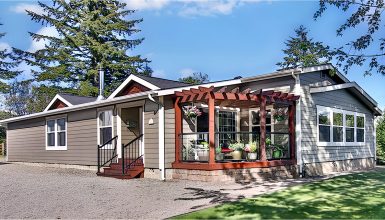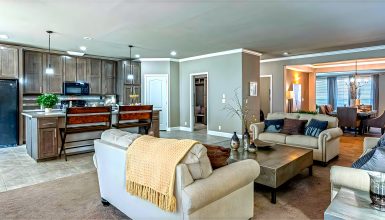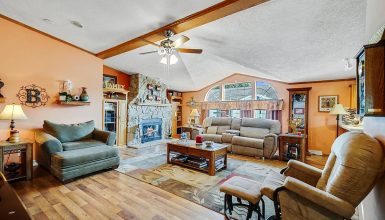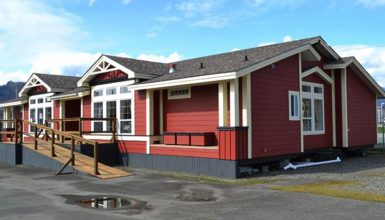This triple-wide mobile home, spanning an impressive 76 feet in length and 41 feet in width, covers a total area of 3,116 square feet. It’s like walking into a space where every detail has been considered, from room sizes to the flow between areas.
What sets The Evolution apart is its design philosophy. It’s built on the idea that homes should adapt to our lives, not vice versa. With four bedrooms and two bathrooms, it caters to large families or anyone needing extra space. The home combines open spaces for family time with private areas for rest and work. It’s all about creating a balance – a place that feels open yet intimate, modern yet timeless. Let’s dive into the details of its floor plan and key areas:
Floor Plan
The Evolution 320VR41764C has a floor plan for smart use of space. Picture this: you step inside and find yourself in a world where every room flows naturally into the next.
The layout separates the living areas from the sleeping quarters. This means you can have guests over in the living room without disturbing someone taking a nap in a bedroom. It’s a clever way to keep the home feeling both open and private at the same time.
Living Room
The living room is spacious, allowing you to arrange it just how you like. Think of it as a blank canvas. Whether you’re into big, cozy couches or a sleek, minimalist look, there’s room to make it happen. Large windows let in plenty of light, making the space feel even bigger. And the best part? You can tweak it to your heart’s content. Want to add a bookshelf or create a cozy reading nook? Go for it. The living room is yours to personalize.
Bedrooms
The master bedroom is a dream. It’s roomy, with enough space for a king-sized bed and then some. A walk-in closet means you don’t have to worry about where to put your clothes. The en suite bathroom adds a touch of luxury, making the main bedroom a real retreat.
But let’s not forget the other bedrooms. Each one offers its charm, ready to fit whatever life throws your way. Need a home office? A gym? A playroom for the kids? These rooms can switch roles easily. It’s all about flexibility, ensuring the home grows with you, not vice versa.
Kitchen
In The Evolution 320VR41764C, the kitchen is a standout. It’s designed with both style and practicality in mind. The open layout makes chatting with family or guests easy while cooking. An island in the middle doubles as extra counter space and a breakfast bar. Imagine whipping pancakes on a Sunday morning while the kids sit and chat with you. Plus, with modern appliances included, from a fridge to a stove, everything you need to cook up a storm is at your fingertips. It’s a kitchen that’s as functional as it is beautiful.
Bathrooms
The primary bathroom in this home is like stepping into your private spa. It’s spacious, with a dual vanity, so two people can get ready simultaneously. There’s a large soaking tub for relaxing baths and a separate shower for when you’re on the go. It’s designed to be a place where you can unwind in peace.
The second bathroom doesn’t skimp on style or function, either. It’s accessible and practical, perfect for kids or guests. Full amenities ensure that everyone in the home has comfortable and convenient access.
Constructions
This home is ready for almost anything nature throws its way. Built for Wind Zone I and Thermal Zone II, it’s designed to withstand high winds and maintain a comfortable indoor temperature, no matter the season. This means you get a sturdy home designed to last through various weather conditions.
Insulation and Energy Efficiency
Staying warm in the winter and cool in the summer is a breeze with this home. The ceiling packs an R21 insulation rating, top-notch for keeping heat where you want it. The walls and floors aren’t left out; they have an R11 insulation rating. This level of insulation doesn’t just keep you comfortable; it also helps cut down on energy bills by ensuring your heating or cooling system doesn’t have to work overtime.
Structural Integrity
The Evolution is built to be tough. Its exterior walls are placed 16 inches apart and made with sturdy 2″ x 4″ lumber. The floor is something special, too. It uses Tongue & Groove OSB decking, known for its durability and strength. Beneath that, the floor joists — 2″ x 6″ spaced 16 inches apart (or 2″x8″ for the Sonora II model) — provide a solid foundation you can count on. And it’s not just the exterior that’s built tough; interior walls also use 2″ x 4″ construction to ensure the whole structure is solid and sound.
Aesthetic and Functional Design
This home isn’t just about being sturdy; it also offers a welcoming, spacious feel. The rooms feel airy and open, with 90-inch tall exterior sidewalls and vaulted ceilings. This design choice doesn’t just add to the aesthetic appeal. It makes the interior feel more expansive and comfortable, turning the house into a true home.

