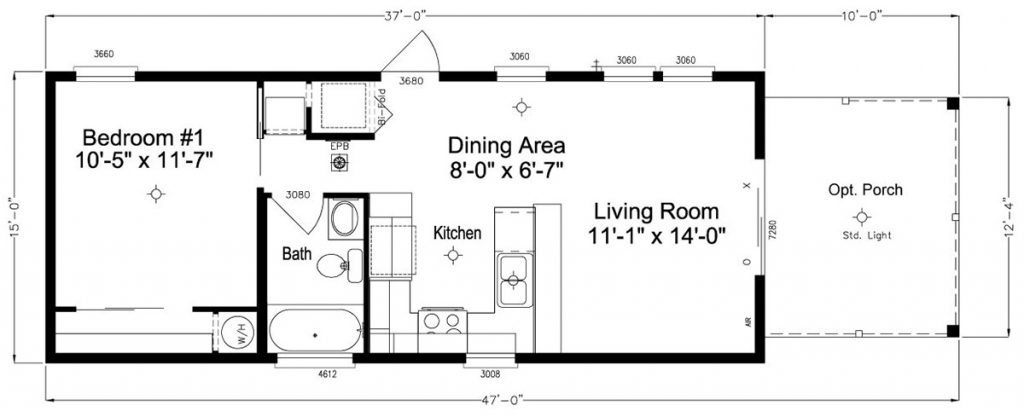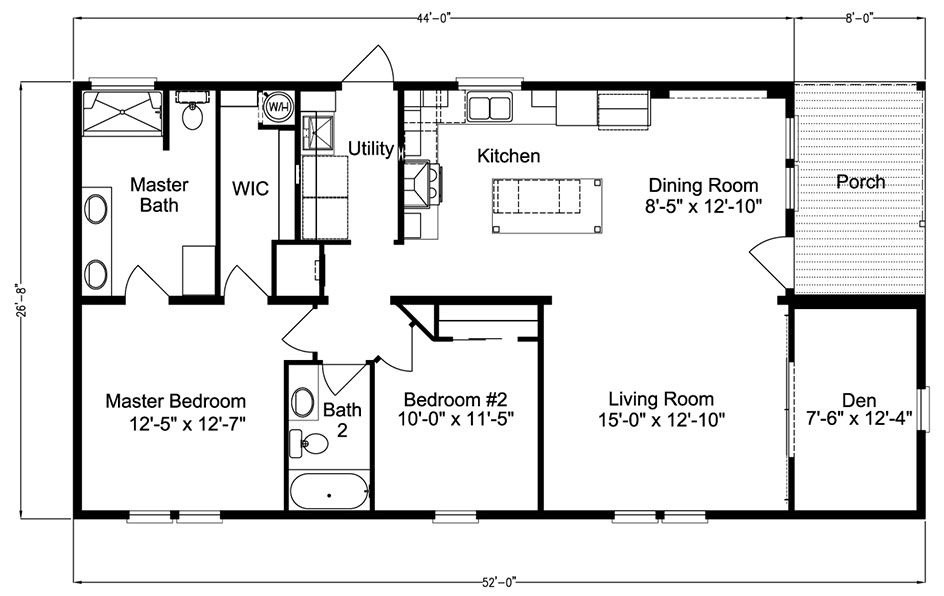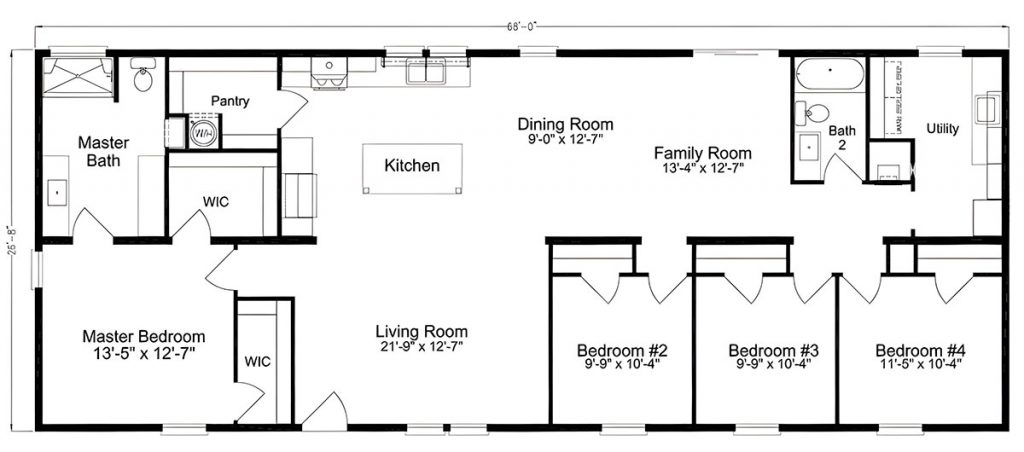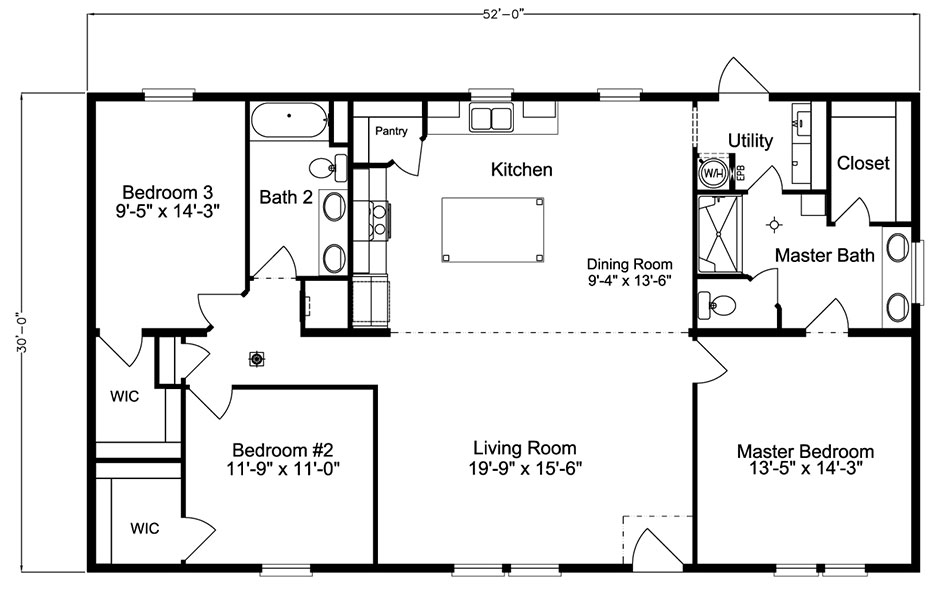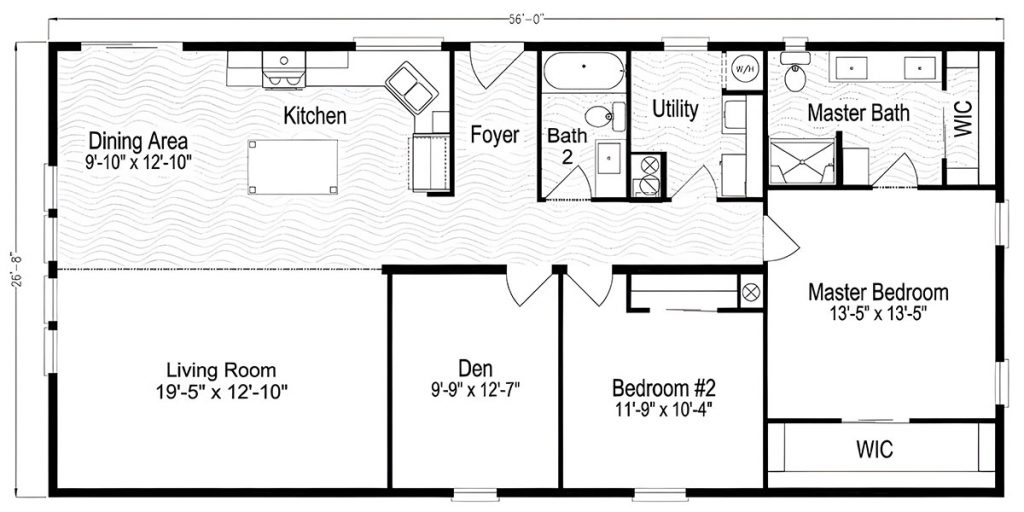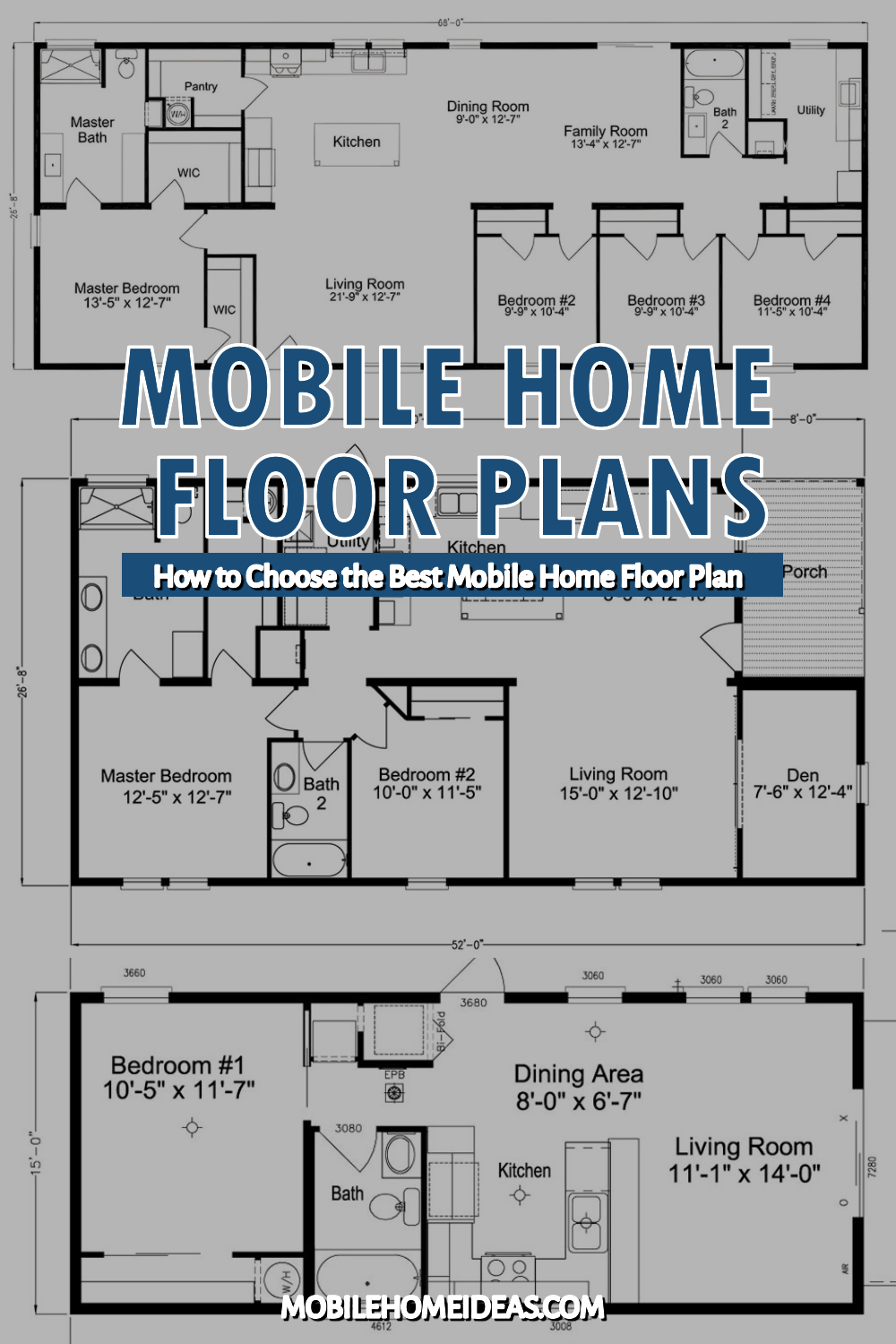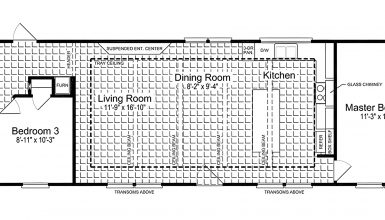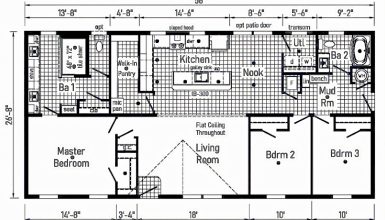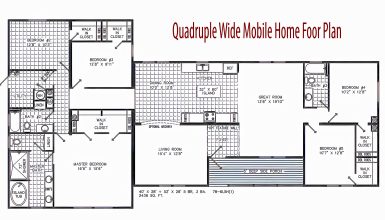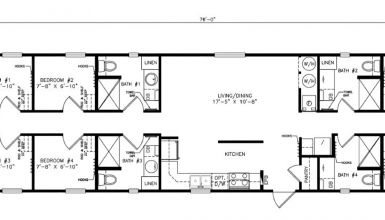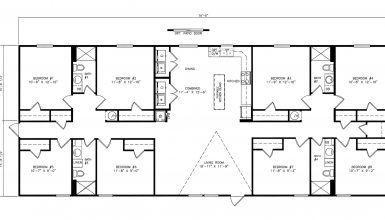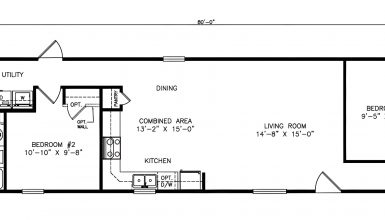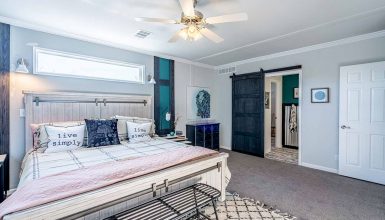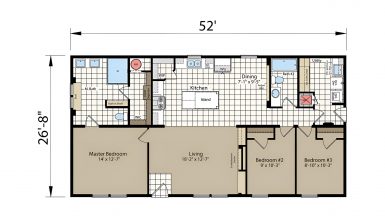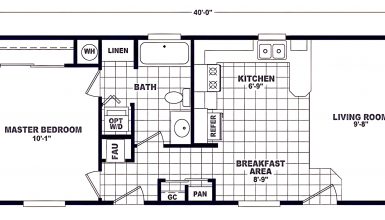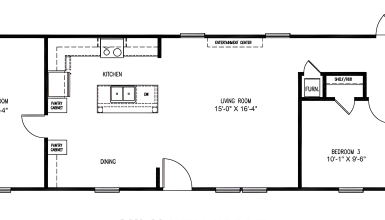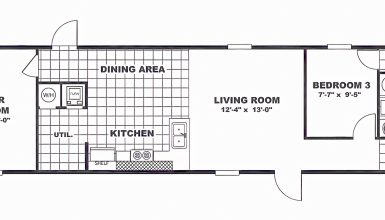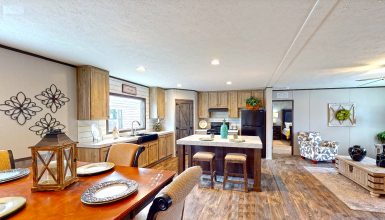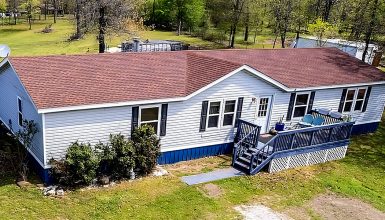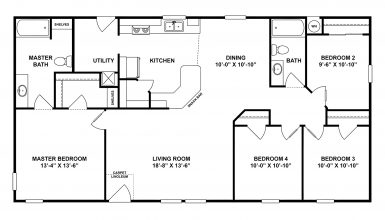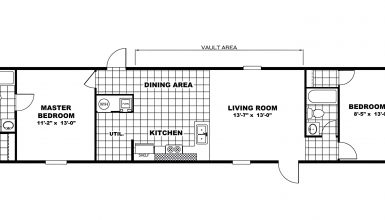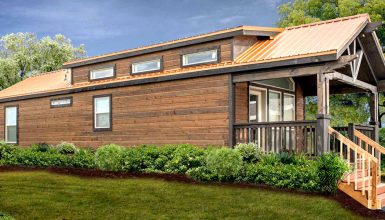Selecting a mobile home is like tailoring a favorite outfit. You seek comfort, style, and a design that fits your unique needs perfectly. The heart of it all? Your floor plan. This guide, packed with practical insights and handy tips, is your ticket to finding that perfect layout. This isn’t just about rooms and walls, folks. The floor plan dictates your daily routines, how you entertain guests, and even your quiet moments of relaxation. It’s the canvas on which you paint the hues of your lifestyle. Also, it’s not just about square footage—it’s about making your house a home. Ready? Let’s roll!
What Is a Mobile Home Floor Plan?
Imagine a floor plan as a bird’s eye view of your mobile home. A snapshot taken from above, if the roof were magically invisible. It’s a scaled diagram that shows you the layout of the home. Think of it as a map guiding you through the rooms and spaces, pointing out where walls, windows, and doors are. It’s like having x-ray vision but for your future home!
Here’s the fun part! Those tiny symbols peppered across the floor plan? They’re your guideposts. They tell you where you’ll brew your morning coffee, curl up with a good book, or catch the sunset through a window. These symbols represent fixtures like sinks, stoves, and even your shower. It’s all about giving you a peek into your everyday life in your new home.
Not all floor plans are created equal, though. Some provide a spacious, open feel, where rooms blend into one another seamlessly. It’s a fantastic option if you love hosting gatherings and need extra space. Alternatively, a split floor plan gives you more privacy, separating bedrooms from the common areas.
Remember, a great floor plan prioritizes functionality. It takes into account your lifestyle, needs, and habits. So, whether you’re a master chef needing a gourmet kitchen or a homebody wanting a cozy reading nook, your floor plan should be your faithful ally.
So, think of your floor plan not just as lines, symbols, and measurements on paper. But as a compass guiding you toward your perfect mobile home.
Popular Mobile Home Floor Plan Designs
We’re diving into the world of mobile home floor plan designs now. Let me tell you; it’s like opening a box of assorted chocolates, each more delightful than the last!
1. Open floor plans
First up, let’s talk about open floor plans. Picture spaciousness, light, and an effortless flow from one space to another. With fewer walls and dividers, your kitchen, dining, and living areas merge into a beautiful canvas of possibilities. It’s an entertainer’s dream! Dance through dinner prep while chatting with guests, all in one fluid space.
2. Split floor plans
Conversely, say hello to split floor plans if you cherish your quiet corners and privacy. Here, the master suite is separated from the other bedrooms, maybe even on opposite ends of the home. It’s like having your private retreat just steps away from the family bustle.
3. Single-wide floor plans
What about single-wide floor plans, you ask? They’re perfect for anyone seeking a cozy, compact home. Don’t be fooled by their size! These homes are known for their clever use of space. They typically feature a central living area with bedrooms at either end. It’s simplicity at its best.
4. Double-wide floor plans
Double-wide floor plans, on the other hand, offer double the space and fun. They usually have a central living area flanked by bedrooms on both sides, perfect for a growing family. You get ample space, and yes, the dream of that large, open kitchen becomes more reachable!
5. Triple-wide floor plans
If you’re after grandeur, nothing beats the triple-wide floor plans. Think of expansive living areas, spacious bedrooms, and even an extra den or home office. It’s the epitome of luxury in the mobile home world.
Picking a floor plan comes down to what feels right for you. Remember, the goal is to match your home to your lifestyle, not vice versa.
Factors to Consider
Deciding a mobile home floor plan isn’t about picking the most glamorous design. It’s like choosing a partner for the perfect dance – it needs to match your rhythm and style. Let’s consider some factors when looking for that perfect floor plan:
- Size and layout
Size and layout – it’s the first dance step! Think about how much space you need. A retiree couple might not need as much room as a bustling family of five. And the layout? It determines how the dance flows. Open and airy or snug with distinct spaces? It’s all about your dance style.
- Bedrooms
Next come the bedrooms. These are the silent sanctuaries where we recharge. Consider their number, size, and location. A growing family might need several bedrooms, while a work-from-home artist might trade a bedroom for a larger studio space.
- Kitchen Layout
The kitchen layout is up next! It’s like the heart of a home, beating with activity and energy. Do you fancy large open kitchens that spill into the living area or a compact, efficient design that keeps everything within arm’s reach?
- Bathrooms
Bathrooms are the unsung heroes of any home. When considering your floor plan, ponder the number and location of bathrooms. An ensuite master bathroom could be your mini spa. At the same time, a conveniently located guest bathroom takes the stress out of hosting.
- Storage space
Storage space is your secret dance move. It’s easy to overlook but trust me, a well-placed closet or extra storage room is a game-changer. Think about where you’ll store your off-season clothes, extra linens, or those holiday decorations.
- Outdoor living spaces
Finally, consider outdoor living spaces. A charming front porch or a cozy backyard deck can extend your living space, offering a refreshing change of scenery. Perfect for those warm summer nights or crisp fall evenings, don’t you think?
The perfect mobile home floor plan is like choreographing your dance routine. Every step, every turn is tailored to your tune. So, take your time, consider these factors, and let’s waltz our way to your dream mobile home!
Customize a Mobile Home Floor Plan
Let’s think of your mobile home floor plan as a deliciously basic vanilla ice cream. It’s fantastic but even better when sprinkling your favorite toppings. That’s customization for you, sprinkling your flavor on your home.
- Possibilities
First off, know that customization comes with endless possibilities. Want an extra-large pantry for your culinary adventures or a hobby room for your crafty weekends? You got it! But remember, it’s not just about adding. Sometimes, subtracting can create magic too. Eliminate a wall here, widen a doorway there, and you have a whole new feel to your space.
- Working with manufacturers
Working with manufacturers or architects is like hiring a seasoned chef to bring your flavor mashup to life. They have the expertise to guide you, helping you avoid pitfalls and maximize your ideas. So, don’t hesitate to discuss your ideas with them, no matter how out-of-the-box they seem.
- Furniture and appliances in the floor plan
Think of your furniture and appliances as your kitchen tools. It’s vital to ensure they all fit comfortably within your kitchen, or in this case, your home. Draw a rough sketch of your home and place your furniture around it. It will give you a good sense of space and layout.
- Regulations and restrictions
However, customization isn’t a free-for-all party. It comes with its own set of regulations and restrictions. There may be specific industry standards or local regulations you need to follow. So, remember that before planning an indoor swimming pool or rooftop garden.
Remember, customization is about making your home an extension of your personality. It’s your canvas to paint, your story to write. And the best part? No two stories are the same. So go ahead, dream a little, and let’s create a home that’s uniquely you!
Common Mistakes to Avoid
Navigating the world of mobile home floor plans can be a bit like a DIY project. There’s fun, excitement, and yes, the occasional slip-up. Who says we can’t dodge those pitfalls? Let’s dive into some common mistakes to avoid.
1. Choosing a floor plan based purely on aesthetics.
Picture this: you’ve found a stunning floor plan, but wait! Have you considered if it suits your lifestyle? Avoid choosing a floor plan based purely on aesthetics. Think about your daily routines and habits. It’s like buying a pair of gorgeous shoes that don’t fit – pretty to look at but not so comfortable to live in.
2. Underestimate the importance of size.
Next up, don’t underestimate the importance of size. Yes, that spacious open floor plan might seem attractive, but is it too big for your needs? Conversely, a cozy design can feel too cramped over time. It’s all about finding that sweet spot that feels just right for you.
3. Forgetting to plan for the future
Here’s a big one: forgetting to plan for the future—life changes, and so do our needs. So when choosing your floor plan, think long-term. Maybe you’re planning to start a family or thinking about working from home. Make sure your floor plan can adapt to you.
4. Neglecting the outdoor space
Neglecting your outdoor space is like missing out on the cherry atop your sundae. Don’t forget to consider your porch, backyard, or patio in your floor plan. These outdoor spaces can extend your living area and offer a refreshing retreat.
5. Over budget
Last, but not least, remember to keep your budget in check. It’s easy to get carried away with upgrades and customizations. But going over budget can cause headaches down the line. It’s like splurging on dessert when you haven’t had the main course yet.
By avoiding these common pitfalls, you’re setting yourself up for success. So, let’s keep these in mind as we continue our voyage to your dream mobile home. Onward!
Making the Final Decision
Here we are, standing at the final crossroads on our journey. It’s time to make the big decision. You’ve explored, learned, and navigated through the maze of mobile home floor plans. Now, how do you take that final leap and make your choice? Let’s find out!
First and foremost, make sure you’re comfortable. No, not just with the floor plan but with the whole process. You’ve researched, asked the questions, and considered all the factors. Now, take a deep breath and trust yourself.
Try visualizing your life in the chosen floor plan. Imagine waking up in your main suite, brewing coffee in your kitchen, lounging in your living room. Does it feel right? Does it feel like home?
It’s okay to take your time. A good decision often benefits from a little breathing room, like a fine wine. Don’t rush into choosing just because you’re eager to start.
Consider seeking expert advice, too. A professional architect or a home builder can provide valuable insights and spot potential challenges in your plan. It’s like having a seasoned tour guide with you, making the journey smoother and more enjoyable.
And lastly, remember to stay flexible. Life is unpredictable, and our needs can change. Make sure your chosen floor plan can adapt to these changes. It’s about choosing a home that can grow and evolve with you.
Making the final decision can feel daunting, but remember, you’re not alone. With careful consideration, a dash of patience, and a sprinkle of trust in your instincts, you’ll make a choice that feels just right. So, here’s to you, the future mobile homeowner. Your dream home awaits!
Conclusion
Your mobile home is a place to live and an investment. So, while choosing a floor plan that suits your needs is essential, it’s wise to consider how your choices might influence the potential resale value. It’s all about finding a balance between what you love and what could add value to your home in the future.

