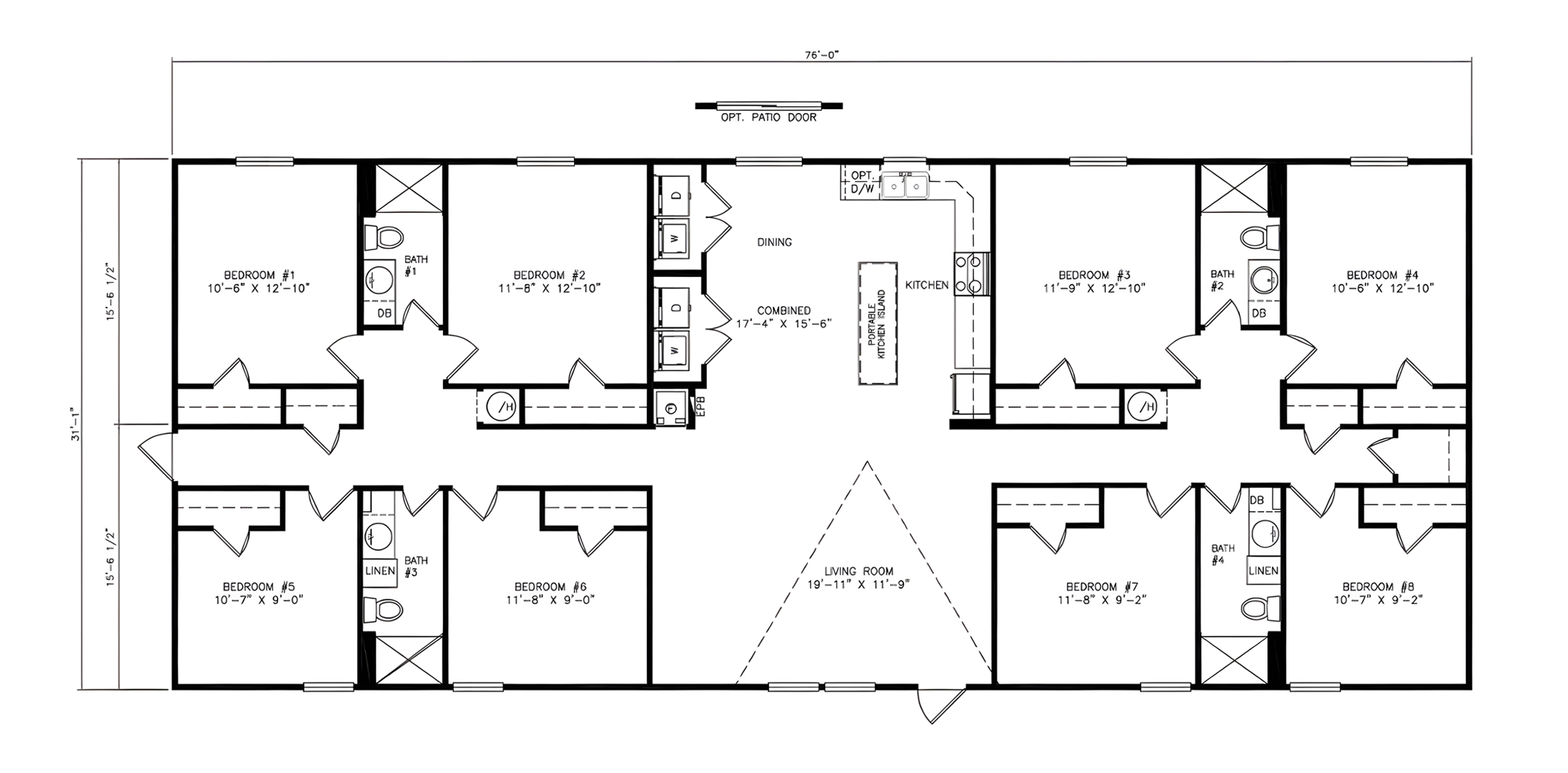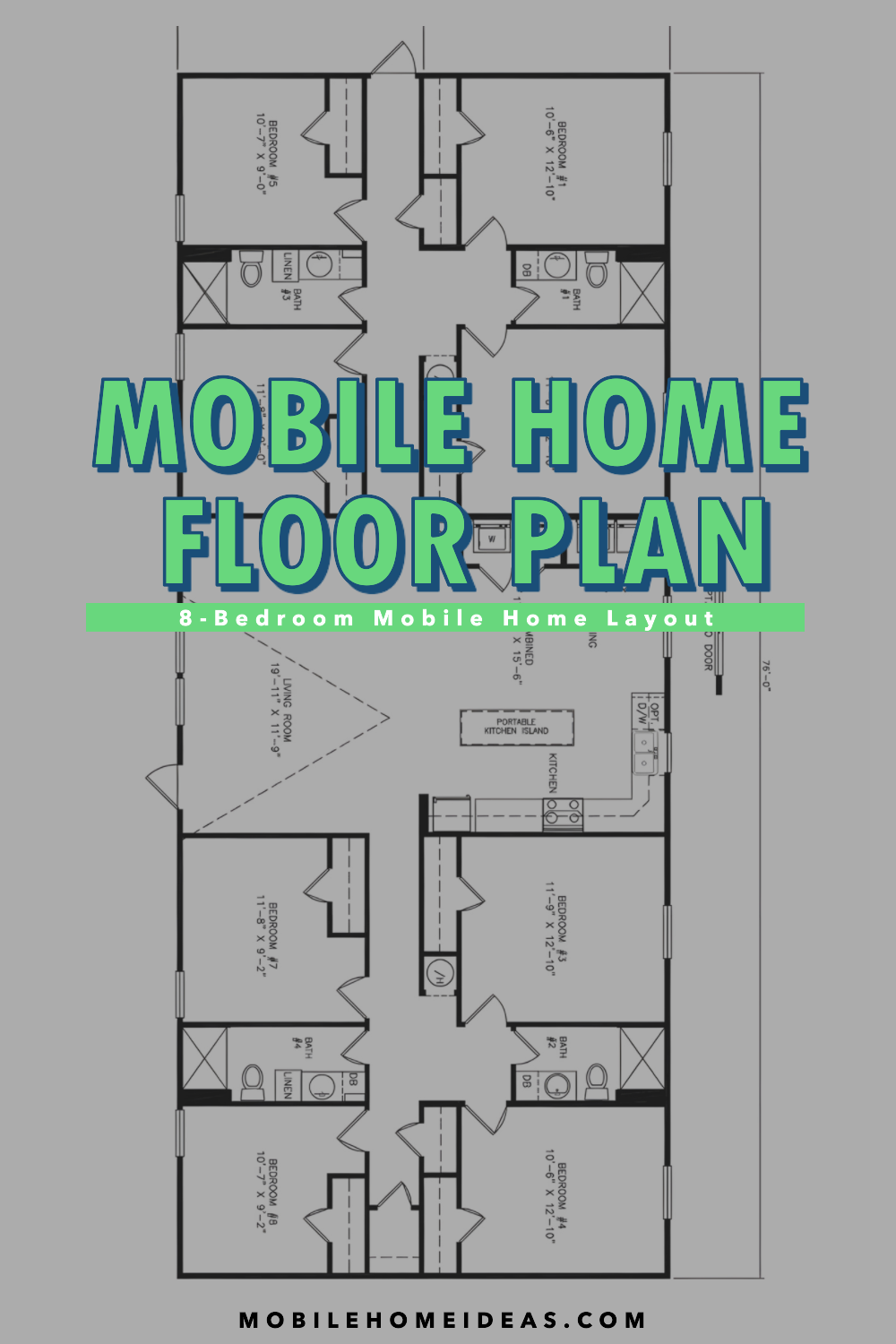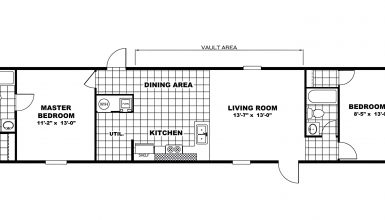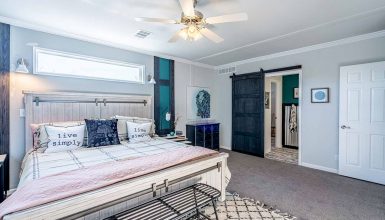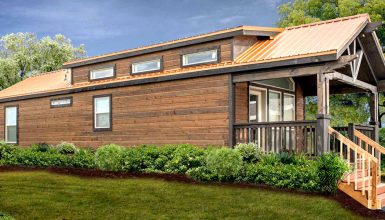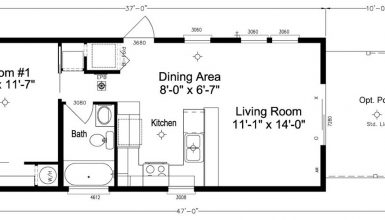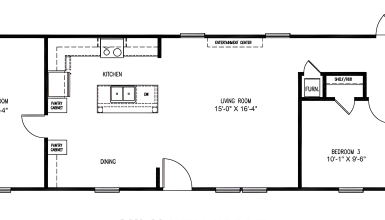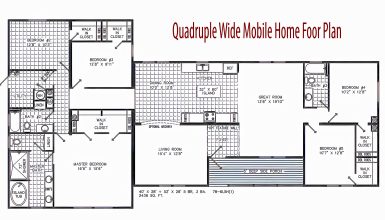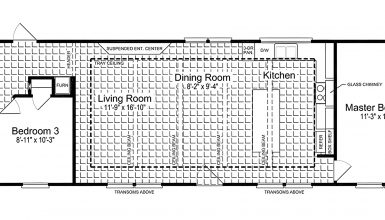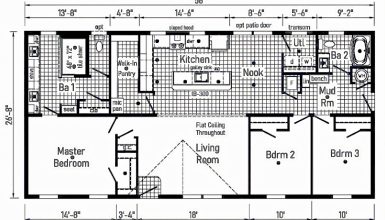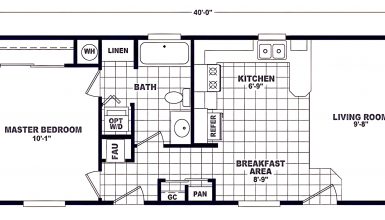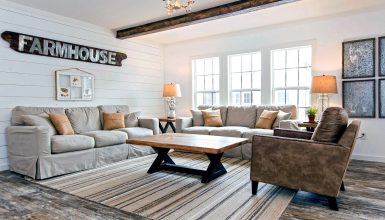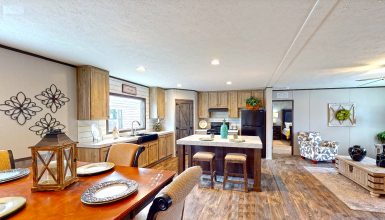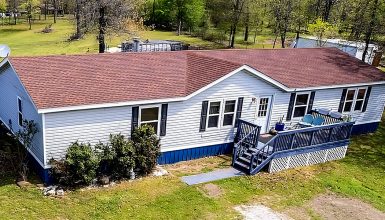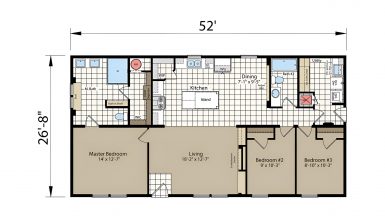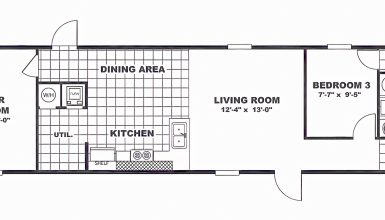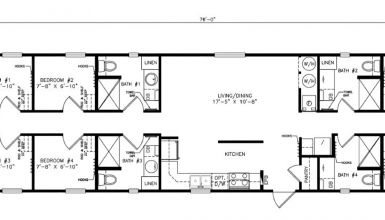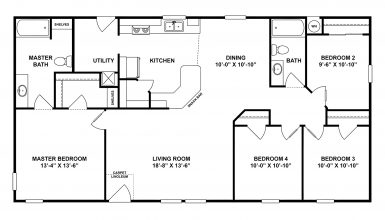An 8-bedroom mobile home has a lot of rooms! It’s perfect for big families. You can also use the extra rooms for an office or a guest room. And here’s a neat idea: rent out some rooms. It could bring in extra cash.
With a home like this, you have space and privacy. And guess what? You don’t have to spend a fortune. It’s a smart choice. You get a big home, save money, and can move it if necessary. It’s no wonder these homes are getting popular. Let’s explore the 8-bedroom mobile home floor plan.
Floor Plan
This 8-bedroom mobile home floor plan blends privacy and communal living with thoughtful spacing between the bedrooms. It spans a width of 31 feet and a length of 76 feet.
Living room
Now, let’s chat about the living room. It’s a roomy spot where you can stretch out, at nearly 20 feet by 12 feet. This isn’t just any room; it’s the heart of the home. Right smack in the middle, it’s like Grand Central Station but cozier. You can zip to any room from here without missing a beat. Whether hosting a game night or chilling with a good book, this living area covers you.
Bedrooms
When it’s time to turn in for the night, everyone gets their own space in this mobile home. You’ve got eight bedrooms, each with its own size and feel.
Bedroom number one is cozy, giving you over 10 feet by nearly 13 feet of space. It’s just right for a good night’s sleep or a lazy Sunday morning in bed.
Slide over to bedroom number two. It’s a tad wider, giving you an extra foot or elbow room. And it’s just as long as the first, meaning you’ve got plenty of space for all your stuff.
Number three is similar, just an inch wider, which might not sound like much, but every little bit counts when you’re looking for the perfect spot for that dresser.
Then there’s bedroom number four. It’s a mirror image of the first, making it a familiar, comfy retreat at the end of the day.
If you like things snug, bedrooms five and eight are a match. They’re both over 10 feet by 9 feet, ideal for bunk beds or a study nook.
Bedrooms six and seven are the twins in this lineup, stretching nearly 12 feet by 9 feet, giving you more room to play with.
All in all, each bedroom is a sweet little haven, just waiting for someone to call it their own. Whether you’re a pillow fort architect or a sleep-like-a-starfish person, there’s a room that’s just the right size for you.
Kitchen
In this home, the kitchen is where all the magic happens. It’s got an “L” shaped counter that’s more than just a spot to chop veggies. This is where dough gets rolled, cookies are baked, and memories are made. And because it’s smack dab in the middle of the action, you won’t miss out on family fun.
Right next to the kitchen, you’ve got the dining area. It’s not just a few feet away; it’s part of the whole deal. Measuring a solid 17 feet by over 15 feet, it’s where you’ll laugh, dine, and maybe even dance a little. It’s big enough to host a feast and homey sufficient for cozy breakfasts.
Bathrooms
Next, let’s talk about the bathrooms. Four of them! No more morning traffic jams when everyone’s trying to brush their teeth. Each one has all the essentials: a toilet, a sink, and a choice between a shower for the quick ‘n clean types or a bathtub for those who love a good soak. And the best part? The main bathroom is tucked away in the main suite, giving you privacy and a little slice of luxury right where you need it.
Utility Areas
In this 8-bedroom mobile home, practicality pairs with convenience right where you need it. Take the utility areas, for example. There’s a special nook for your washer and dryer just off the kitchen. This means you can toss in a load of laundry without missing a step in your meal prep. It’s all about making chores feel less like work and more like part of the flow of your day.
And for those towels and sheets? You’ve got two linen closets. They’re smartly placed so that fresh towels or extra pillows are always within reach, whether you’re stepping out of the shower or setting up the guest room.
Optional Features
This home comes with options. Fancy an open-air brunch or some stargazing? There’s a spot marked out for a patio door. You could open up to a deck or a patio and bring some of the outdoors into your living space. And for more natural light in the dining area? You can add another window, bringing a warm glow to every meal. These little extras mean you can make this place your own with all the right touches.

