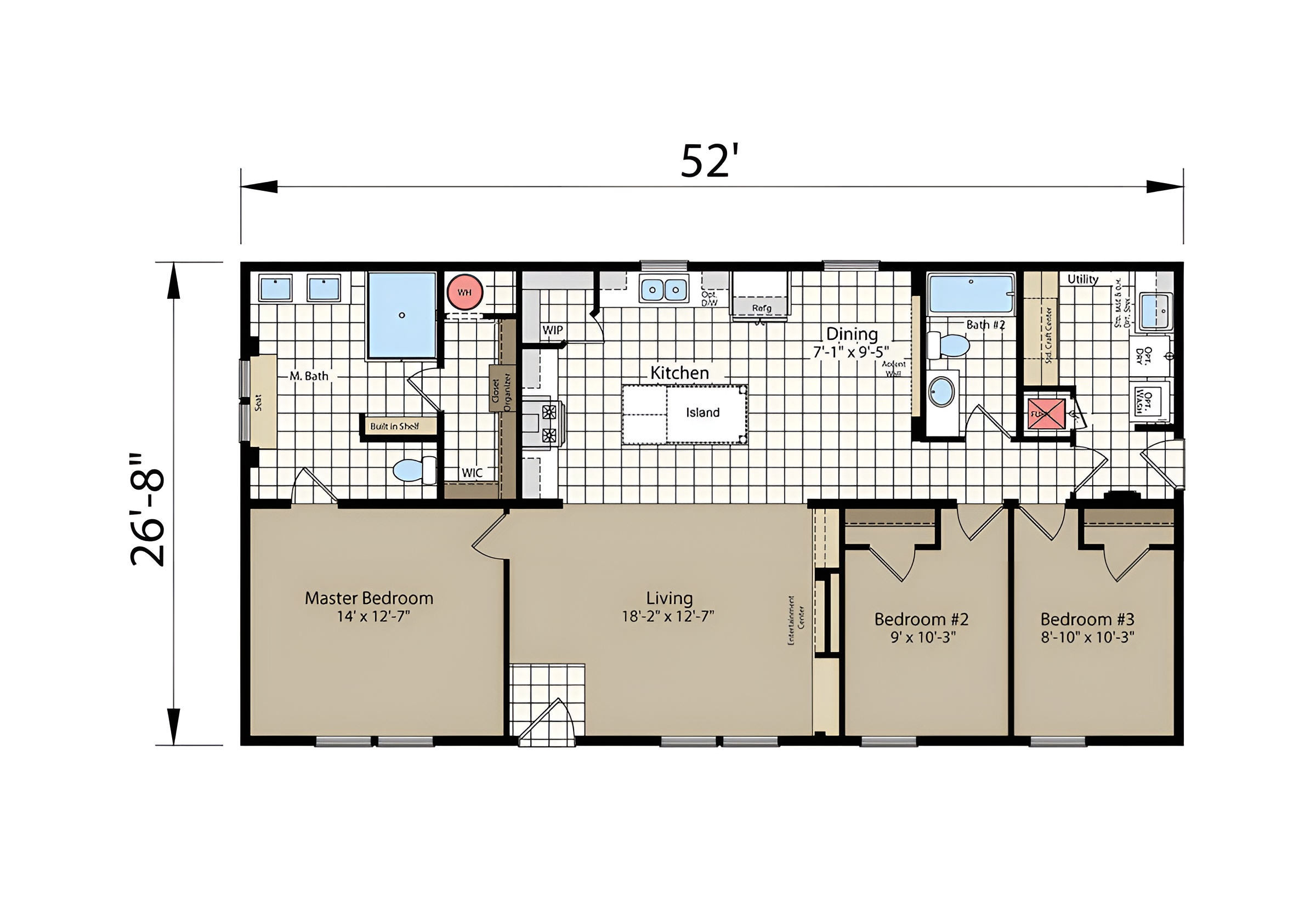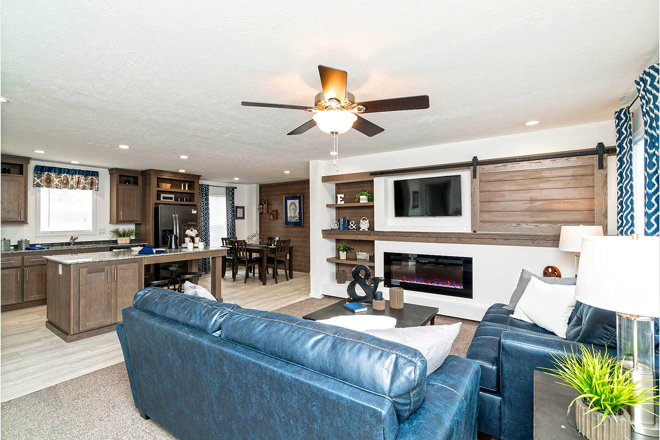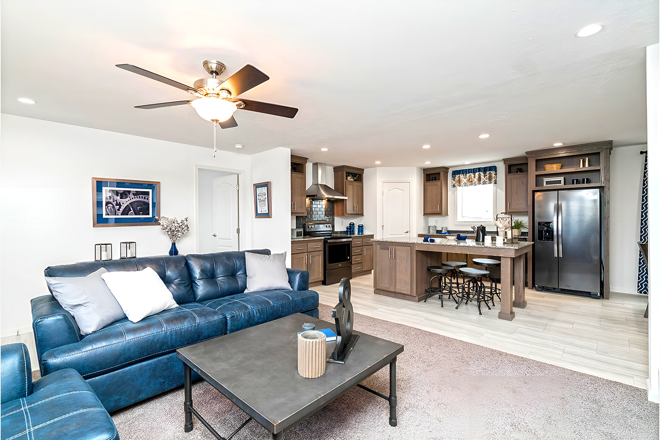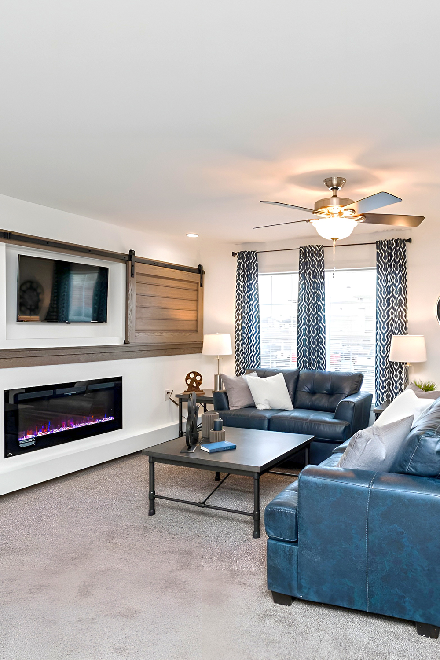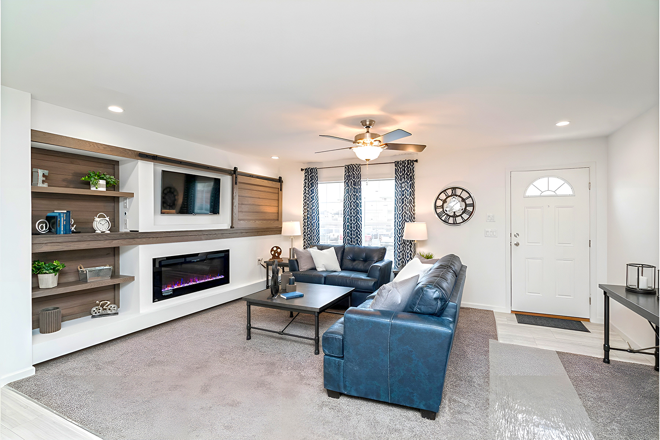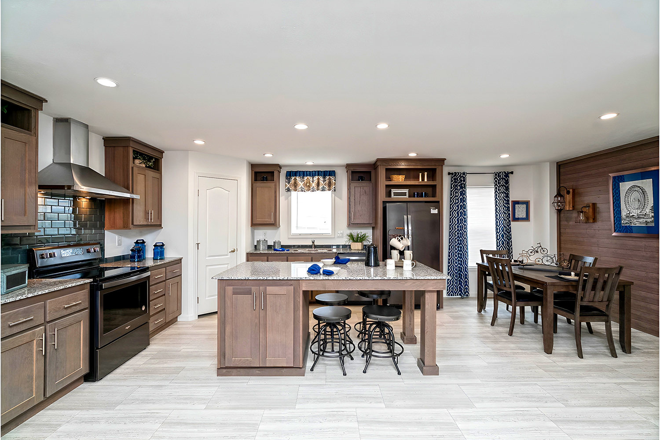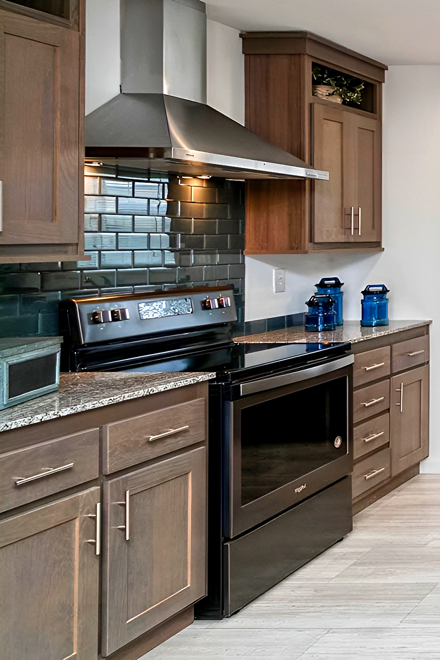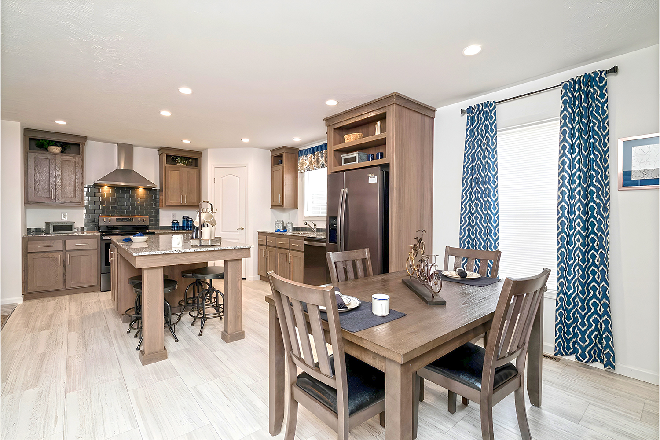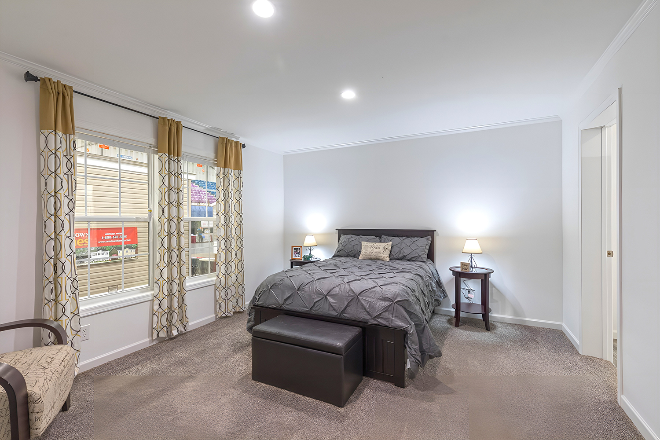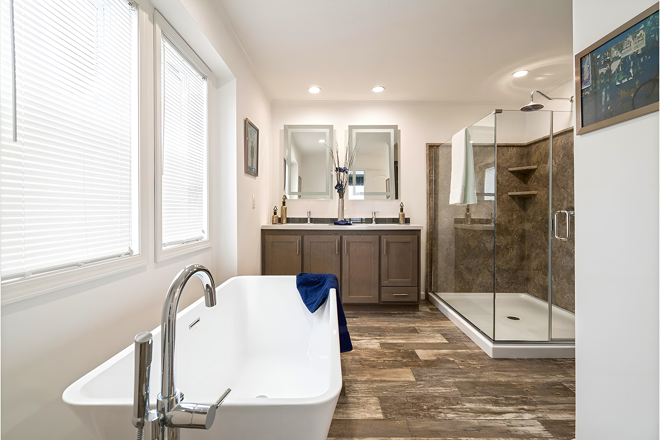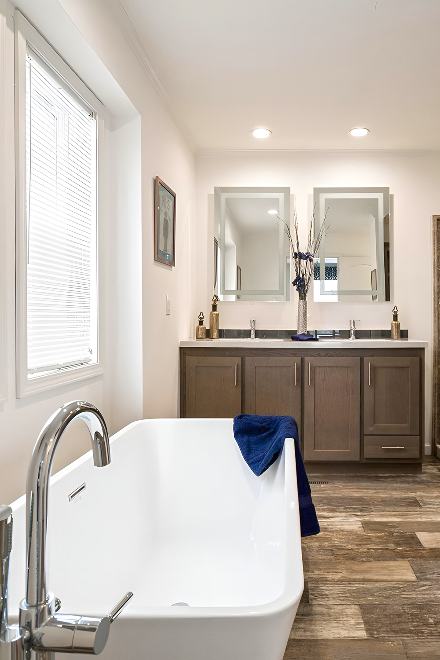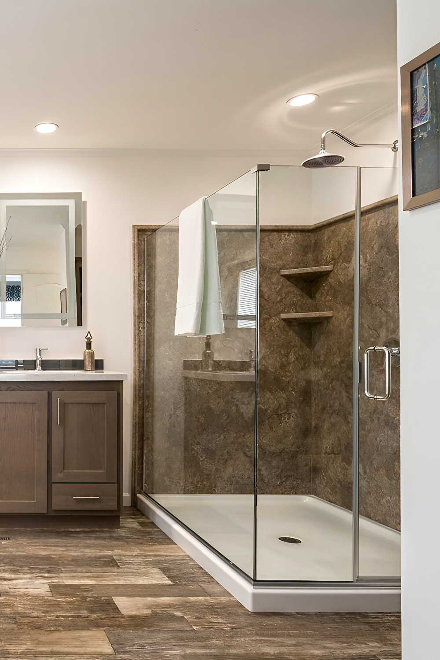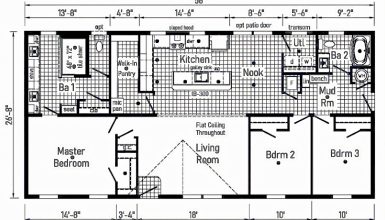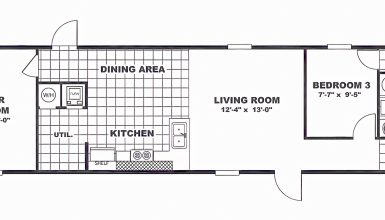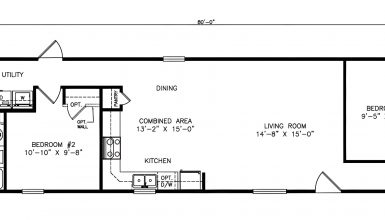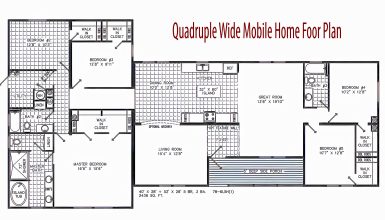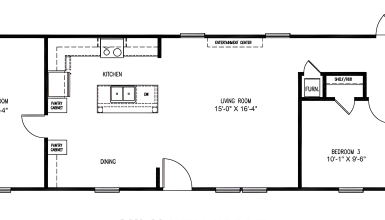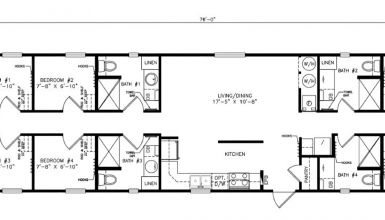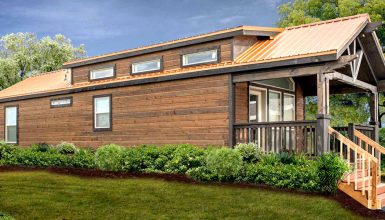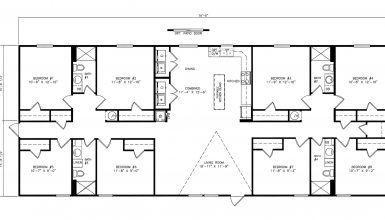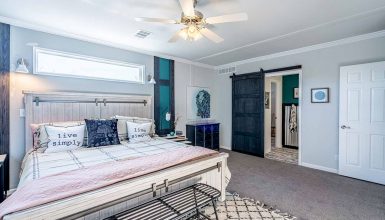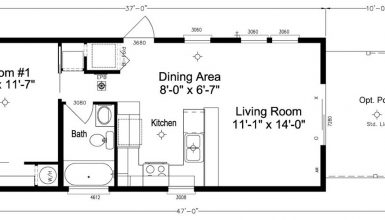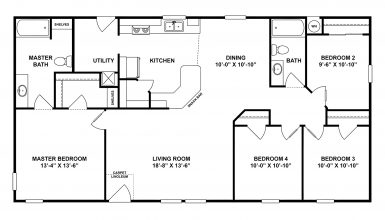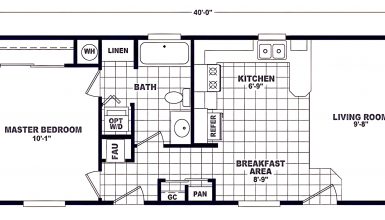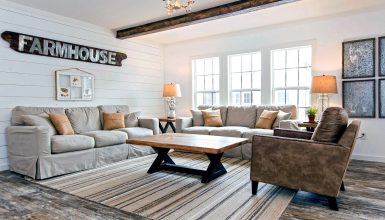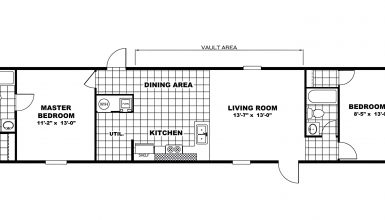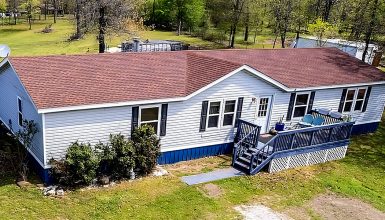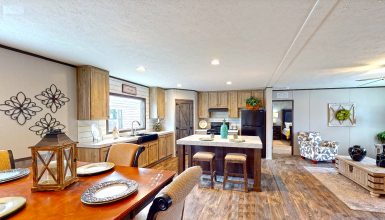Let’s look closer at the specs for this spacious 26′ x 52′ double-wide mobile home. Picture this: a cozy master bedroom 14 feet by 12 feet 7 inches. It’s your retreat, with room for a king-size bed and a walk-in closet to keep clothes tidy. The en suite bathroom? It’s a haven with double sinks, a big shower, and shelves to store all your towels and toiletries.
Step into the heart of the home, the living room. It’s big — 18 feet 2 inches by 12 feet 7 inches big. There’s plenty of space for a comfy sofa and a flat-screen TV for movie nights. The kitchen, with its handy island, is right next door. It’s perfect for cooking up a storm while chatting with friends in the dining area, which is just the right size for a cozy table.
Now, the other bedrooms. They’re not huge, but they’re perfect for kids or guests. Bedroom #2 is 9 feet by 10 feet 3 inches, and Bedroom #3 is a snug 8 feet 10 inches by 10 feet 3 inches. They share the second bathroom, which has a tub for soaking and space for all the essentials.
And let’s not forget the utility room. It’s a practical space with hookups for your washer and dryer, plus a door to the outside. It’s where muddy boots and wet coats stay out of your clean house.
Lastly, the water heater is smartly tucked away so it won’t cramp your style. This home is all about easy living, with a place for everything and everything in its place.
Living Room
Step into this double-wide mobile home living room, where modern comforts meet stylish design. At first glance, the space is welcoming, with plush carpeting that begs you to kick off your shoes and relax. The central feature is an electric fireplace framed by a chic, custom-built shelving unit. The shelves are home to décor that adds a personal touch, from potted plants to treasured keepsakes.
The seating arrangement is all about socializing and comfort. The deep blue sectional couch offers ample space for the whole family, while the stylish throw pillows add a pop of contrast and comfort. Overhead, the ceiling fan ensures the room stays cool and breezy.
Turn around, and the living room flows seamlessly into an open-concept kitchen. It features state-of-the-art stainless steel appliances, dark wood cabinets, and a large island with bar stools. This layout is perfect for entertaining guests or enjoying a quiet cup of coffee in the morning.
The room’s design cleverly includes contrasting elements, like the sleek, dark furniture against the light walls, creating a balanced, modern aesthetic. The large clock and the bold patterns on the curtains add a dash of drama and an artistic vibe.
It’s a space that feels intimate and open, designed for making memories, whether hosting a game night or simply enjoying a quiet evening by the fire.
Kitchen
Take a look at this kitchen, a mix of elegance and practicality. The heart of the home, it’s got everything a cook could dream of. Picture a wide island in the center with space for bar stools, making it perfect for breakfast or a quick snack. And with the granite countertops, there’s much room for meal prep.
The rich, dark wood cabinets give a luxury feel and plenty of storage. They contrast beautifully with the light-colored, wood-look flooring. Above, recessed lights brighten every corner, ensuring you can see every detail of your recipes.
The stainless steel appliances are modern and ready to handle any dish, from a microwave for quick reheats to a stove and oven for family dinners. A cozy dining area is by the window with a table set for six. It’s where stories and meals are shared.
And notice the backsplash in cool, muted tones. It adds just the right touch of style behind the stove. This kitchen isn’t just a place to cook; it’s a place to live, laugh, and dine together. It’s designed to be the hub of the home, where both food and memories are made.
Bedroom
This bedroom is a perfect blend of comfort and simplicity. The plush carpet underfoot is soft, making every step feel cozy. With ample room for a large bed, the space invites restful nights. Two windows dressed in patterned curtains let in the sunshine by day and can be closed for privacy and darkness when it’s time to sleep.
Flanking the bed, two nightstands hold lamps that cast a warm glow, ideal for reading or winding down. The room has a clean, uncluttered feel with crisp white walls, offering a blank canvas for personal touches and decor. The bench at the foot of the bed is not just a spot to sit; it also opens up for extra storage.
The space is practical, too. There’s a corner just right for a chair, making it a spot to pause and put on shoes or simply sit for a moment of quiet. And there’s a closet with enough space to keep clothes and accessories out of sight, helping the room stay tidy and calm.
Bathroom
This bathroom blends style and function in a truly inviting way. It’s bright, thanks to natural light streaming in from two windows, offering a fresh air breeze when opened. The centerpiece is a sleek, modern, freestanding tub that calls you to remove your cares. It’s got a handy, high-reaching faucet, making it easy to fill up for a bubble bath.
Over to the side, the walk-in shower boasts glass doors and a contemporary look. Inside, there’s a built-in shelf for all your shower essentials. The floor-to-ceiling tiles are earthy, giving off a warm, serene vibe.
The vanity area is generous, with a long countertop and two sinks. Getting ready in the morning or winding down at night is a breeze with so much space. And those mirrors? They’re more than just for checking your reflection; they help make the room look even bigger.
Dark wood cabinets under the sink mean towels and toiletries are always within reach but out of sight. The room is topped off with flooring that mimics wood, combining durability with the cozy look of hardwood. It’s a bathroom that’s not just for rushing through your routine. It’s for lingering, relaxing, and starting or ending your day in peace.

