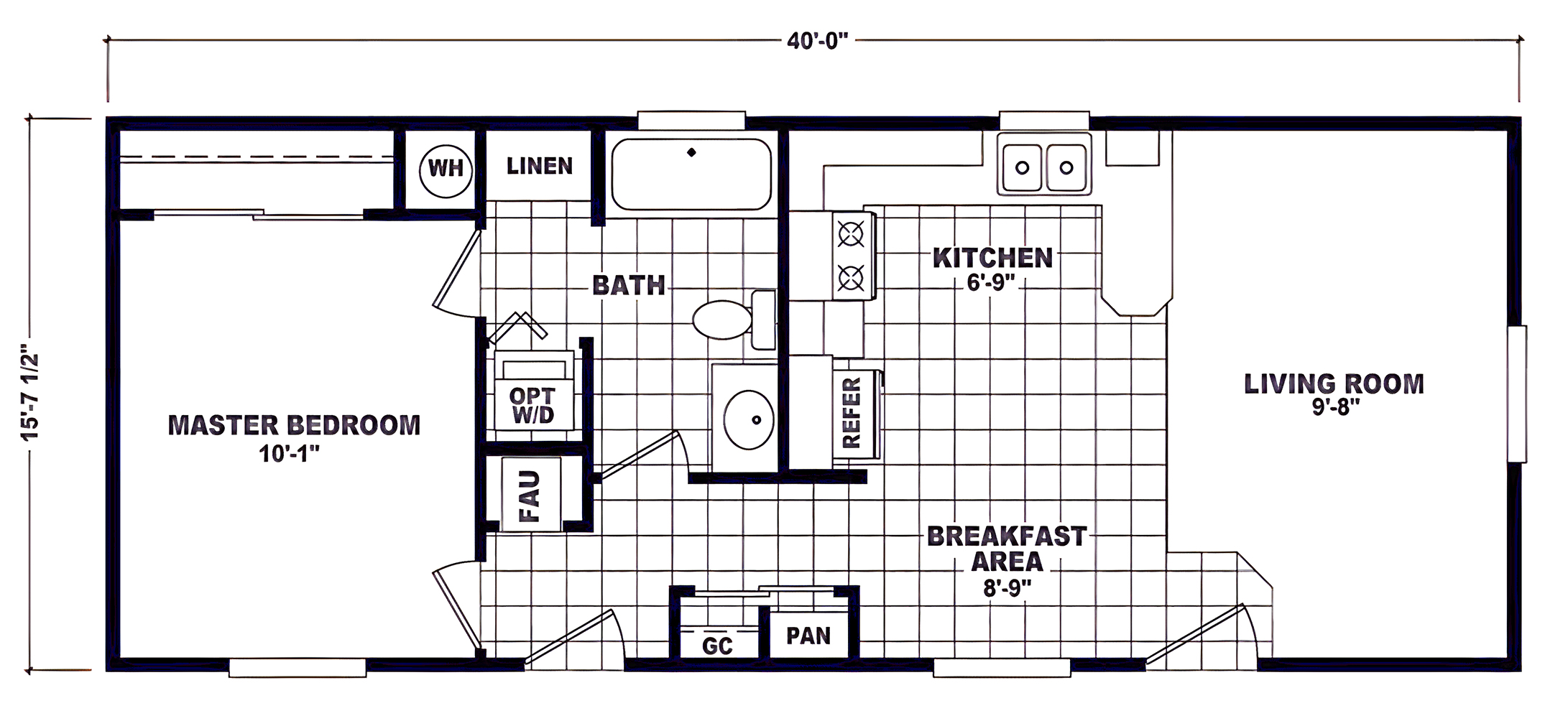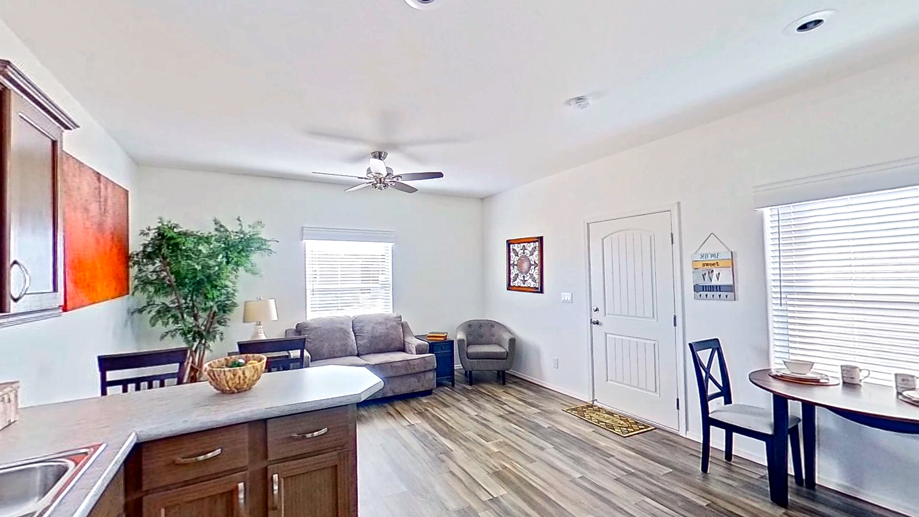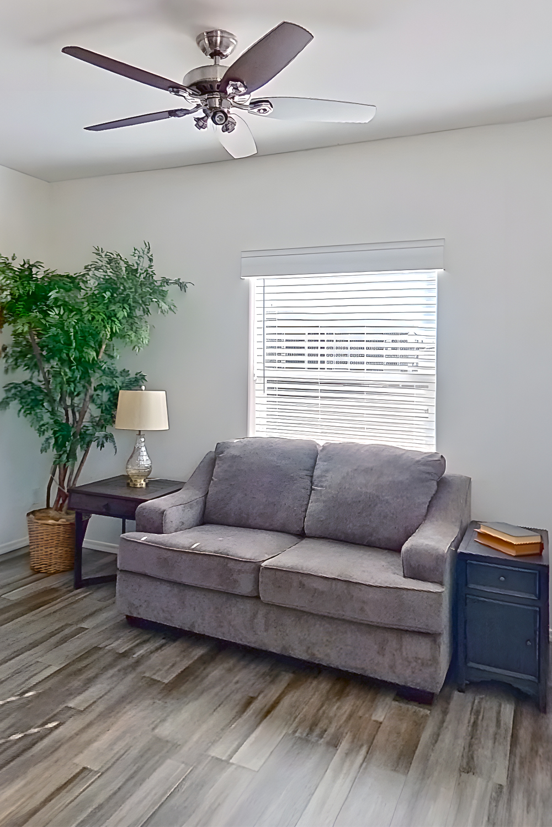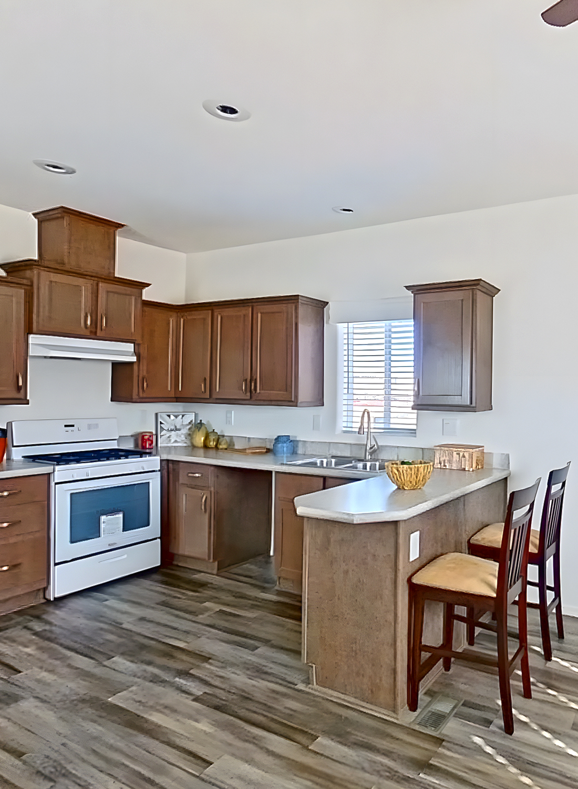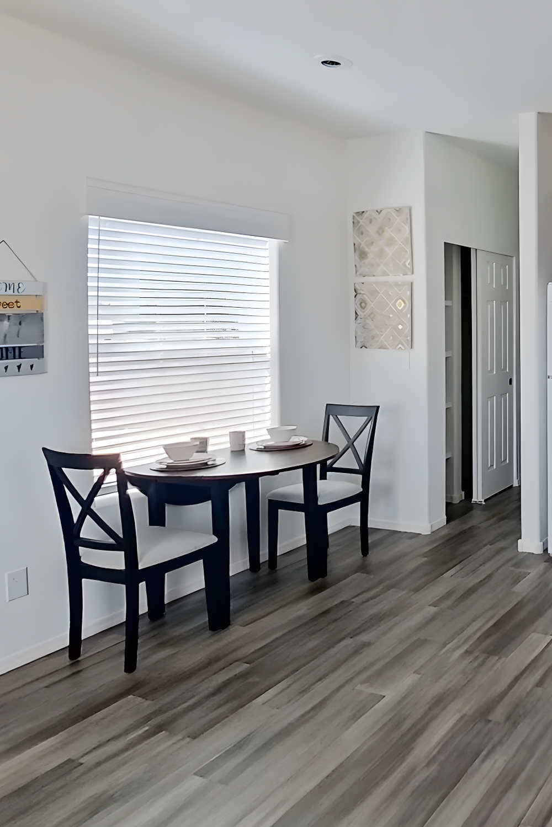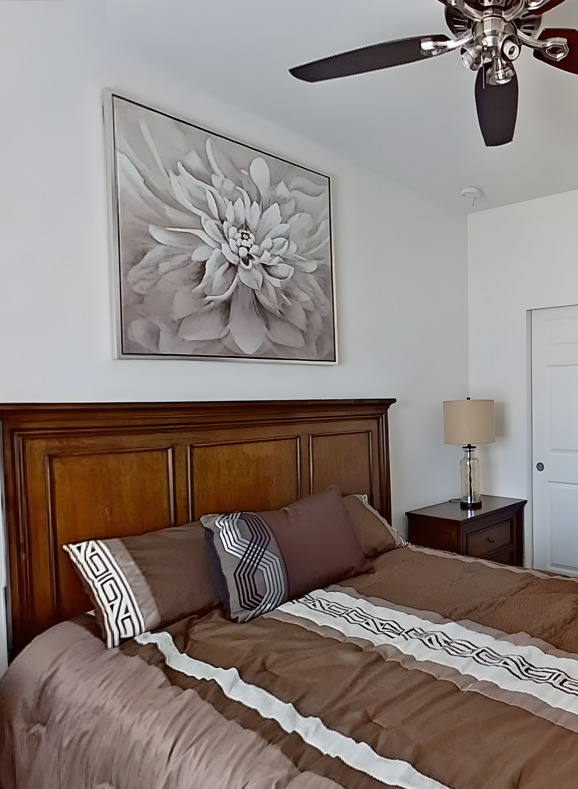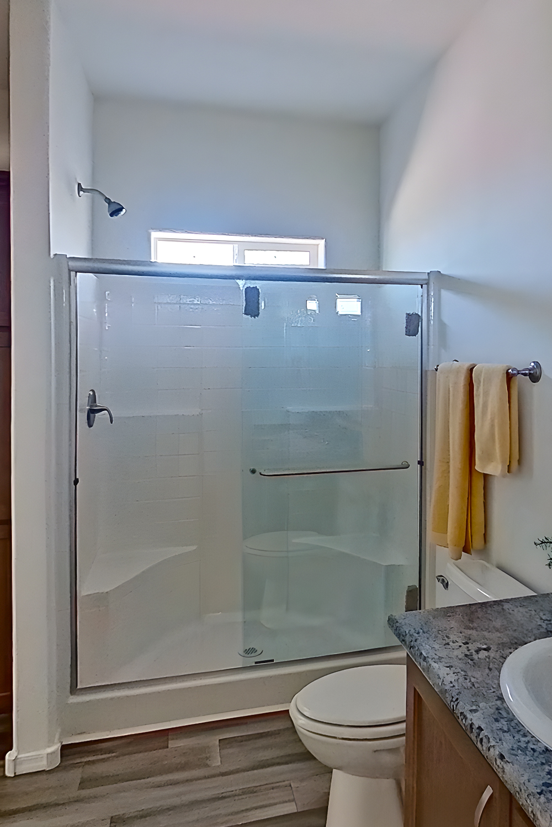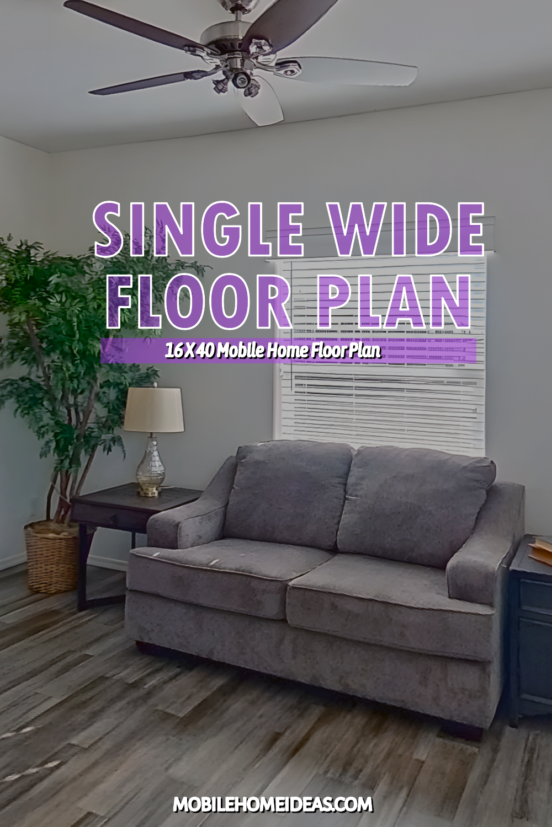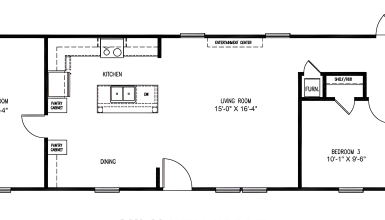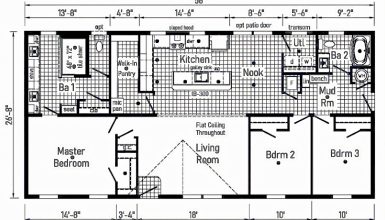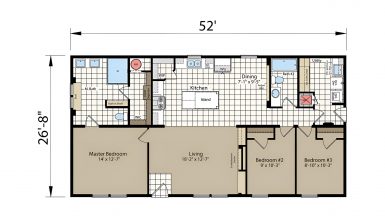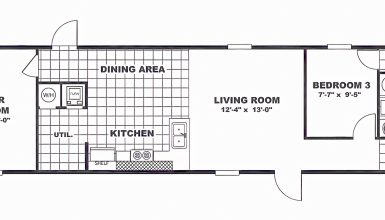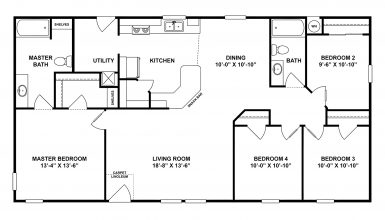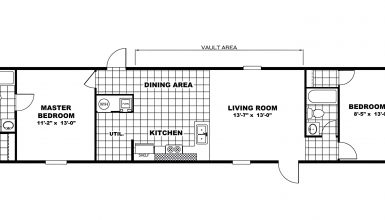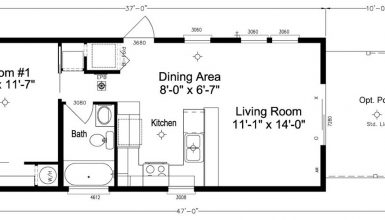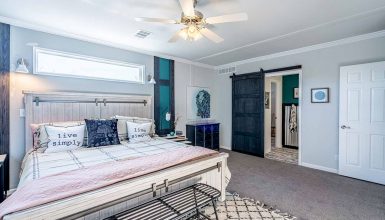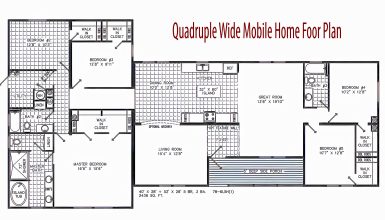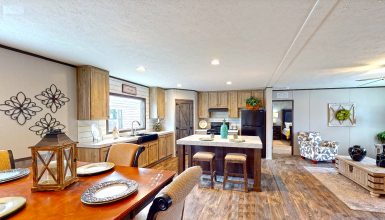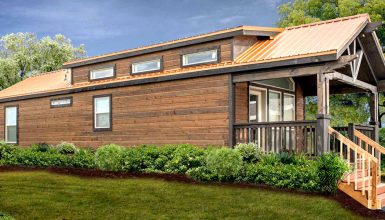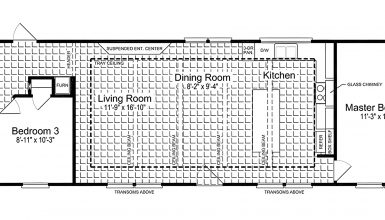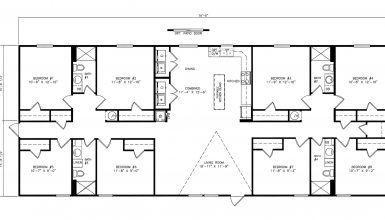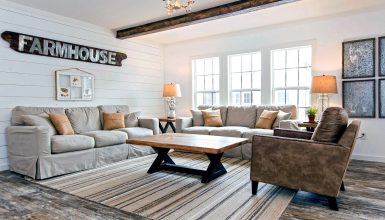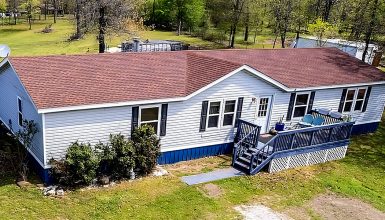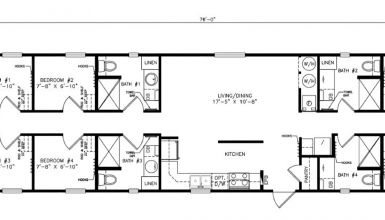Picture a cozy, well-designed space where every inch counts. That’s what this 16 X 40 mobile home brings to the table. With a smart layout that stretches across 640 square feet, it packs in all the essentials. It’s just right for anyone from a solo dweller to a small family looking for a snug fit. The design is a lesson in efficiency, ensuring no space goes to waste while still feeling open and welcoming. Let’s explore the specs of the 16 X 40 mobile home floor plan.
Floor Plan
This mobile home is a neat package, stretching 40 feet long and 16 feet across. It’s a single-wide unit, which means it’s one room across, giving you a clear, straight shot from one end to the other.
This design is excellent for simple living and easy upkeep.
Living Room
The living room in this mobile home is a real gem. It’s 9 feet 8 inches by the full width, giving you plenty of room to stretch out and chill. It’s the heart of the home, a spot where you can kick back and relax or have friends over for a movie night. The open plan means it merges seamlessly with the kitchen and breakfast area, making the space feel bigger and letting conversations flow easily no matter where you’re seated.
Kitchen
Now, let’s talk kitchen. It’s a cozy 6 feet 9 inches by the full width of the home. This kitchen comes with the works—a stove for your cooking adventures, a double sink for easy clean-up, and a fridge to keep your eats fresh. There’s a pantry for dry goods and a special cabinet for trash. It’s all set up to make whipping meals as easy as pie.
Breakfast Area
Next up is the breakfast area. It’s a cozy nook at 8 feet 9 inches by the full width, perfect for morning coffee or dinner for two. And because it’s right next to the kitchen, serving up pancakes or pasta is a breeze. Plus, this little corner is a chameleon; it’s not just for eating. You can turn it into a workspace or a spot for your hobbies in a snap.
Bedroom
Moving on to the master bedroom, it’s a comfortable space at a little over 10 feet by the full width of the home. Thanks to a generous closet that’s perfect for keeping your clothes and accessories organized, you won’t be short on storage here. Plus, it’s just steps away from the bathroom. That means less hassle in the mornings and quick access at night. It’s about making life easier.
Bathroom
The bathroom in this mobile home is a full-width affair, meaning it stretches the entire width of the home for a roomy feel. It’s got everything you need: a sink, toilet, and a combo tub and shower for the best of both worlds. There’s even a handy linen closet for all your towels and toiletries.
But wait, there’s more. If you’re all about convenience, there’s a spot ready for a washer and dryer. No more trips to the laundromat! Plus, the water heater and furnace are tucked away here, out of sight but right where you need them.
Utility and Storage
Last but not least, let’s talk about utility and storage. Besides the bedroom closet, you have a linen closet in the bathroom to stash all your essentials. As for the utilities, the water heater and furnace are smartly placed in the bathroom, so they’re out of the way but still within reach. This thoughtful layout means every inch works harder to keep your home tidy and comfortable.

