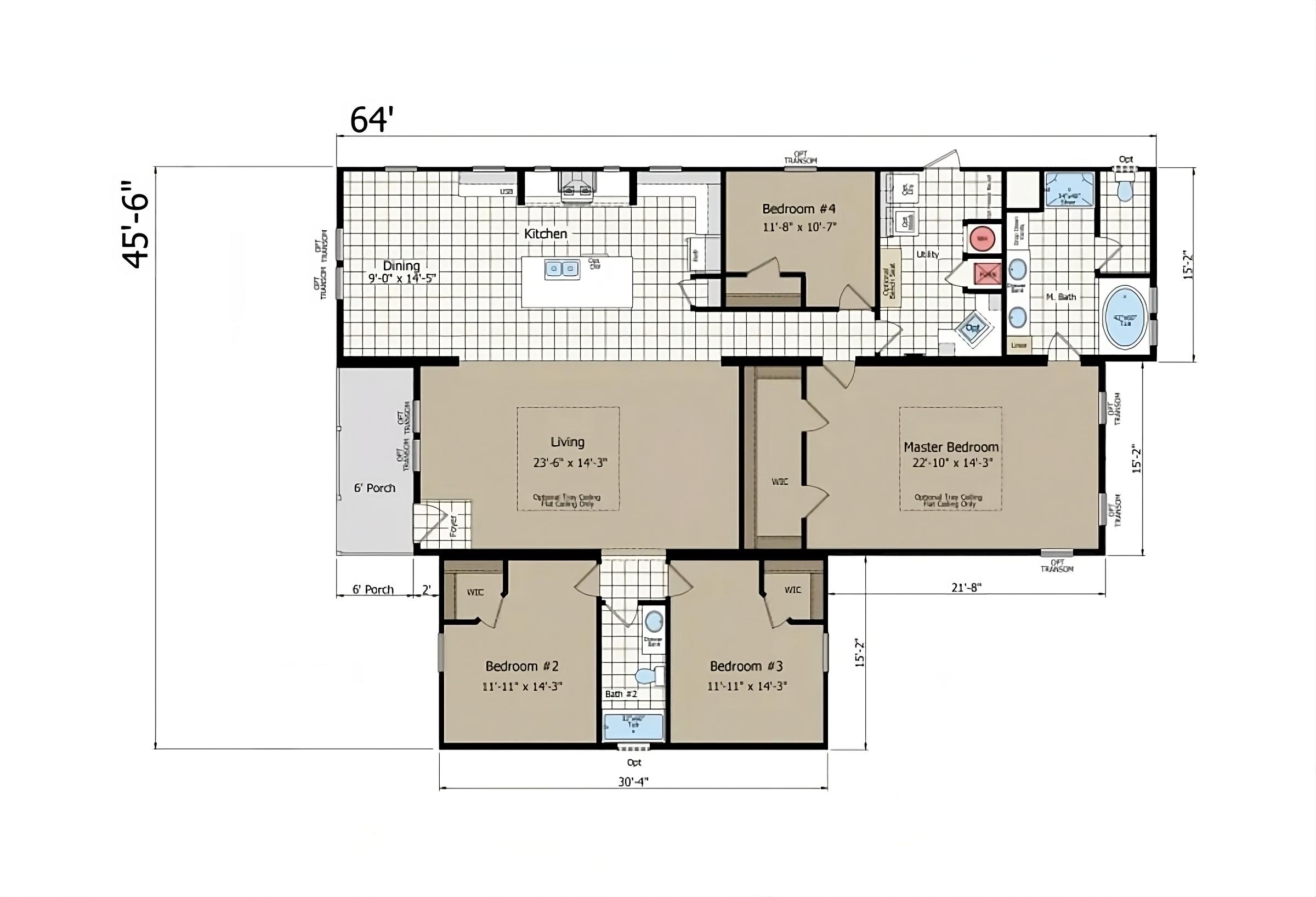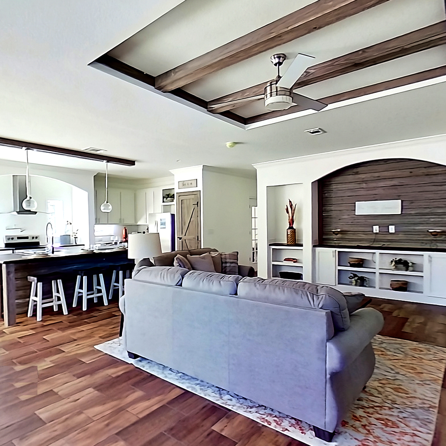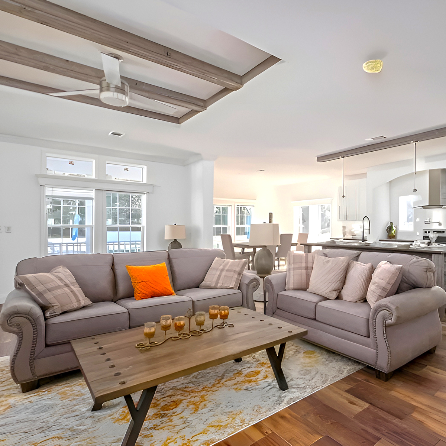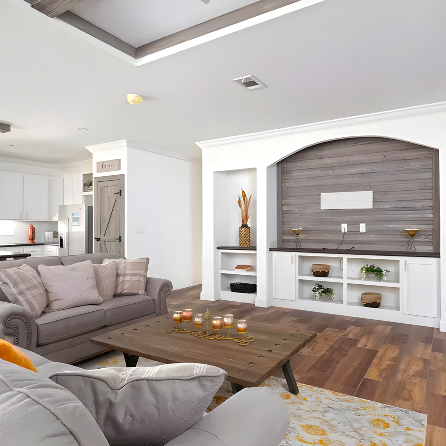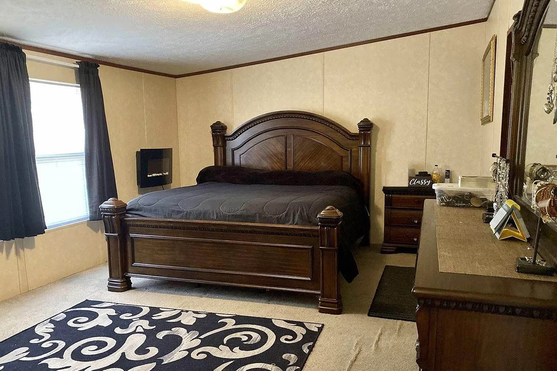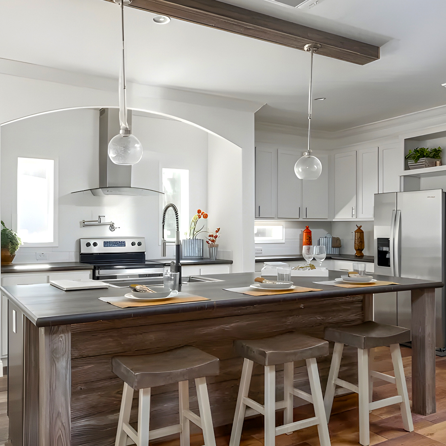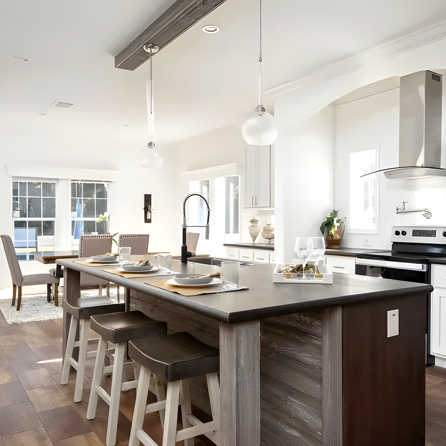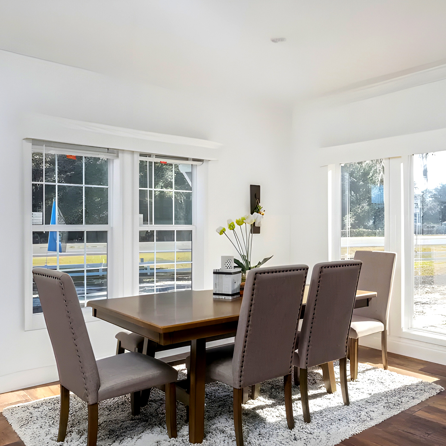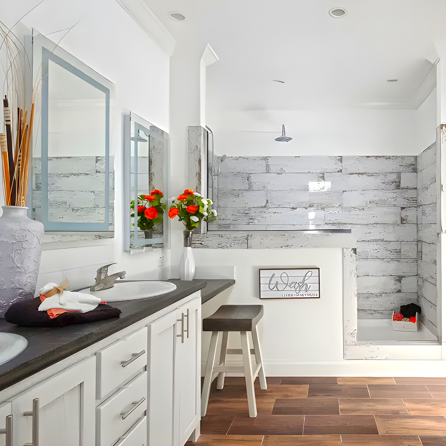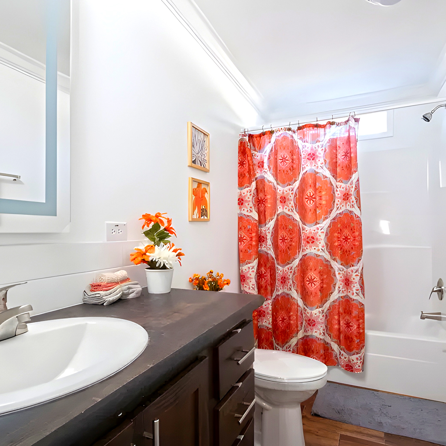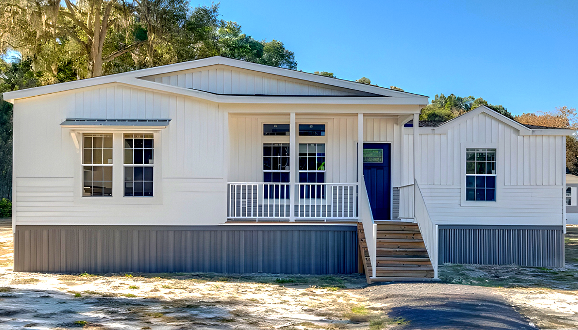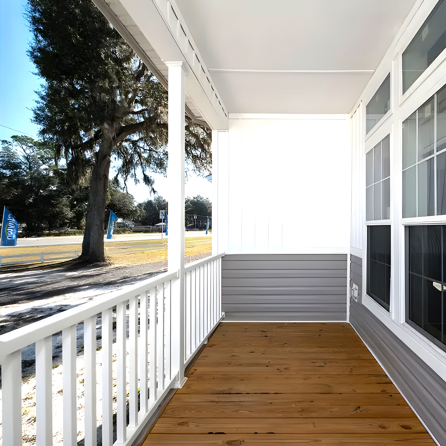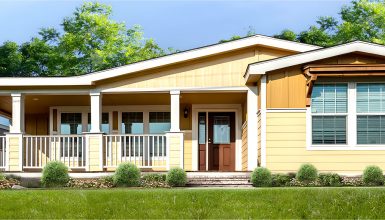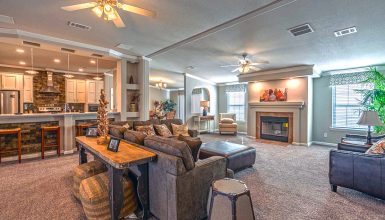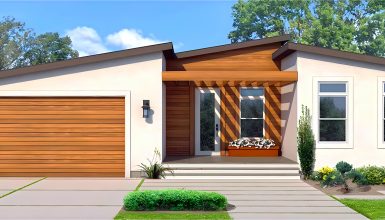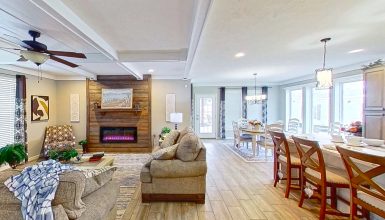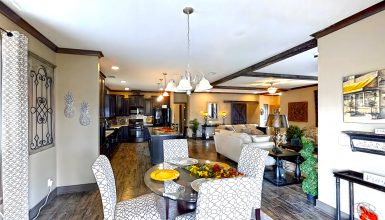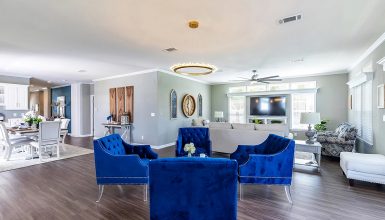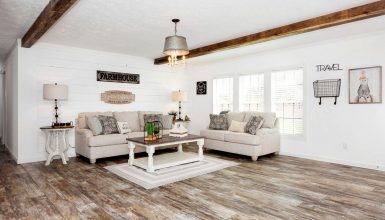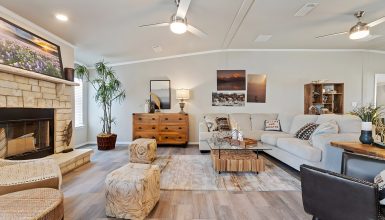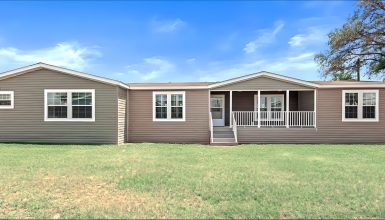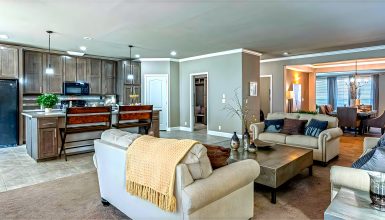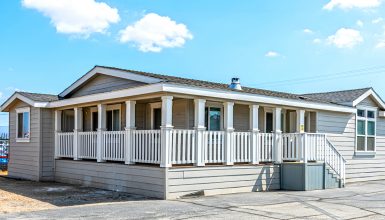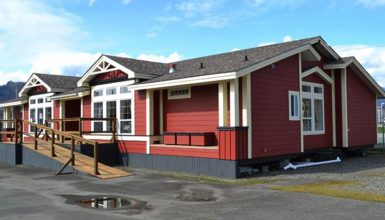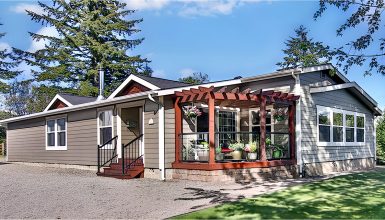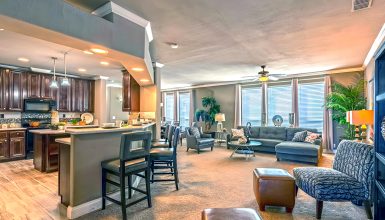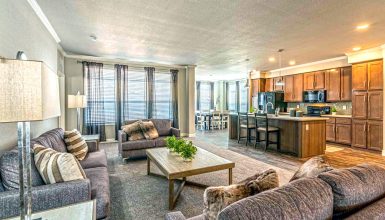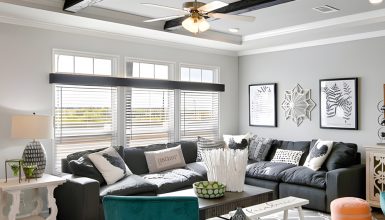Built by Homes of Merit, this Cypress Manor 5644A model is a real gem. It’s a triple-wide mobile home stretching to a generous 2252 square feet. Picture this: four bedrooms, two baths, and an open, airy layout. It’s the kind of home where every room invites you to come in and make yourself at home. With its smart design, this triple-wide mobile home is set to impress anyone looking for a mix of modern living and traditional home comforts.
Floor Plan
The Cypress Manor understands that people need to be together and apart. The living room and kitchen are where the action is. But step away, and you find the calm of the bedrooms. This smart layout means movie nights don’t keep anyone up. And if someone needs a nap, the rest of the house can still buzz with energy.
This home is smart with storage. Closets are tucked in just where you need them. The utility space is a powerhouse – for laundry, tools, or whatever else you need to stash away. It’s about keeping your home neat and your mind clear. Because when everything has a spot, life feels just right.
Living Room
The living room in this home is a standout, stretching a roomy 23’6″ by 14’3″. It’s big. You can fit your comfy sofas and a couple of recliners and still have space to move around. The room is laid out to make it easy for everyone to have a spot for game nights or to cozy up for movie marathons.
This space isn’t just ample; it’s also built for style. You have options to make it even better. How about adding a tray ceiling? It adds a touch of class and makes the room feel even bigger. You can also choose the flooring that suits your taste – from warm hardwoods to sleek tiles. Plus, you can make this room shine with the right fixtures and fittings.
Bedrooms
First, the master bedroom is more than just big. It’s a retreat. Measuring a vast 22’10” by 14’3″, it’s your private getaway. There’s enough room for a king bed and plenty of space left. The best part? It comes with an en-suite bathroom. So, you get privacy and luxury all in one space.
Bedrooms 2 and 3 are twins in size, each being 11’1″ by 14’3″. They’re designed with comfort in mind. There’s ample closet space for storage, and they’re positioned to keep things quiet. Whether for kids or guests, these rooms are cozy spots for a good night’s sleep.
Bedroom 4 might be a bit smaller at 11’8″ by 10’7″, but it’s just as versatile. It’s perfect for a young one or can be turned into anything you need – a home office, a craft room, or even a workout space. It’s your canvas to fill as you see fit.
Kitchen
The kitchen is a cook’s dream. It’s packed with the latest features. Think sleek appliances, plenty of counter space, and cabinets that hold all your gadgets and groceries. The layout is smart, too. It lets the house chef whip up meals without missing out on the conversation in the dining area.
Right in the kitchen’s heart is the island. This isn’t just another countertop. It’s where you can prep your veggies, serve a buffet, or sit down for a quick snack. It’s the hub where guests can gather around and chat while you’re putting the finishing touches on dinner.
Dining Area
Next to the kitchen is the dining space. It measures a comfy 9’0″ x 14’5″. It’s not just for eating your everyday meals. It’s also where you’ll toast to special moments and celebrate holidays. This area fits a big table to gather everyone around, with room to spare.
Bathrooms
The primary bathroom takes things up a notch. It’s like walking into a spa. You’ve got a big tub to soak in, maybe with some bubbles. There’s also a separate shower, so no waiting in line when you need to get going. Double sinks mean two people can get ready at the same time. It’s a bathroom that feels like a treat every time you step in.
The shared bathroom is all about making life easier. It’s right between bedrooms 2 and 3. That means no long walks in the middle of the night. It has everything you need to make sure multiple people can use it without bumping elbows. It’s designed to be convenient, with a clean look and easy-to-maintain surfaces.
Porch
Outdoor areas are key in mobile homes. They extend your living space into the fresh air. In the Cypress Manor 5644A, the porches are where you’ll sip morning coffee or catch up on a good book. They’re a bridge between the coziness inside and the great outdoors. They make your home feel bigger and invite you to relax under the open sky.
The front porch is your home’s friendly smile, greeting everyone who comes over. It’s a spot for potted plants and comfy chairs. The rear porch might be more private, a place for family barbecues or to kick back in peace. Both porches are built sturdy and ready for whatever you have in mind.

