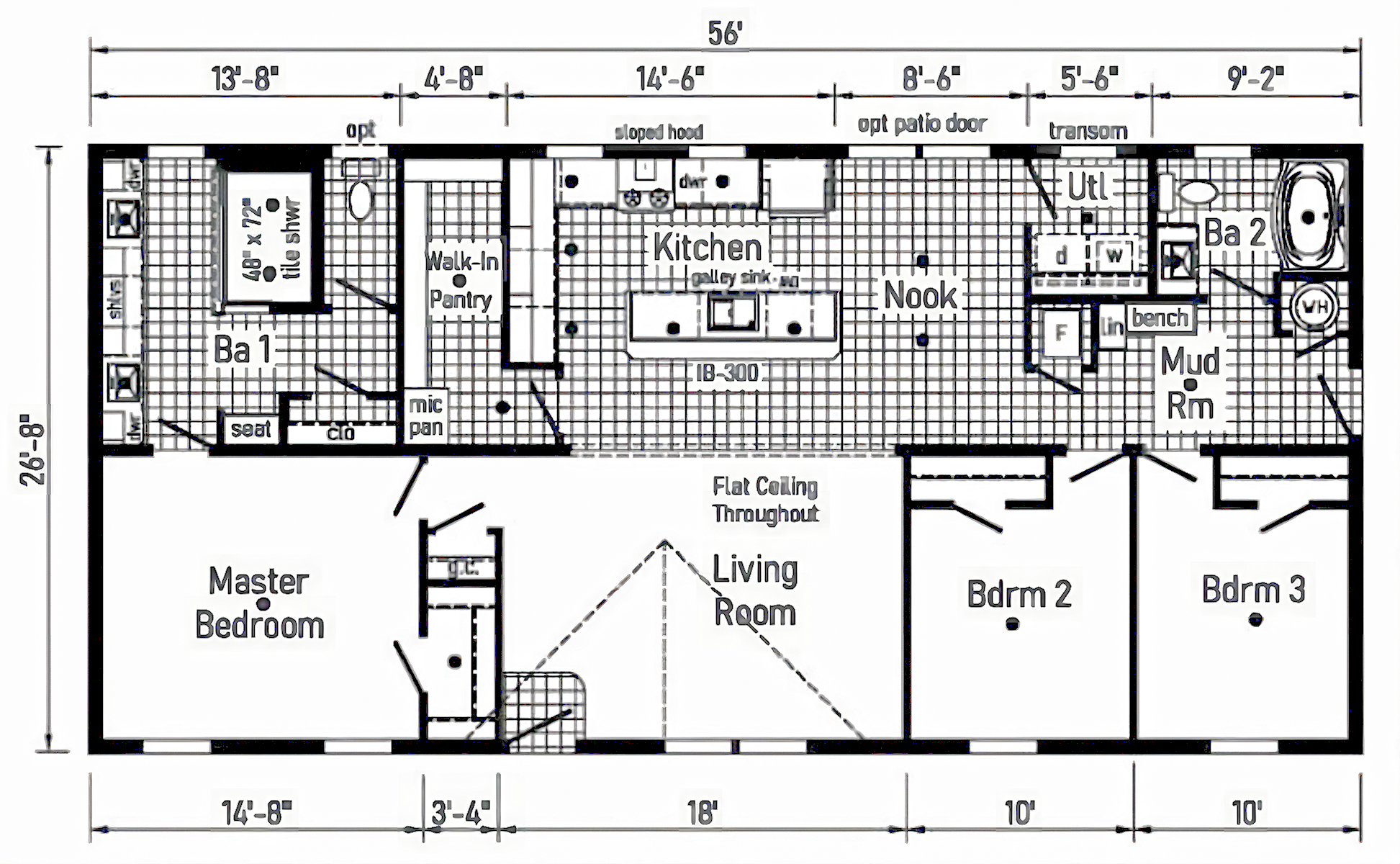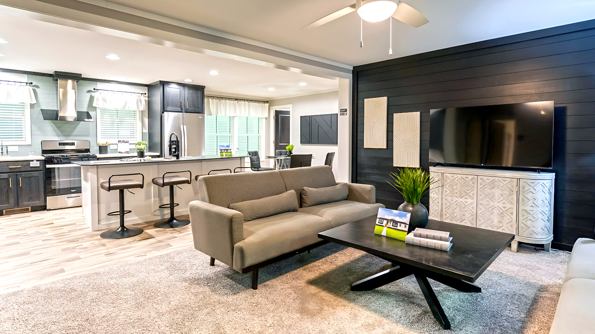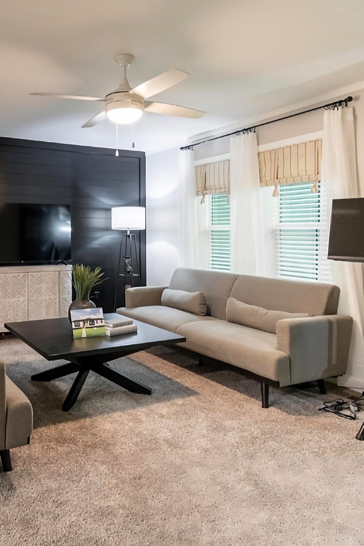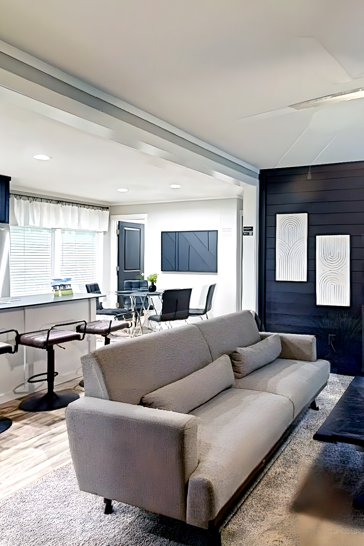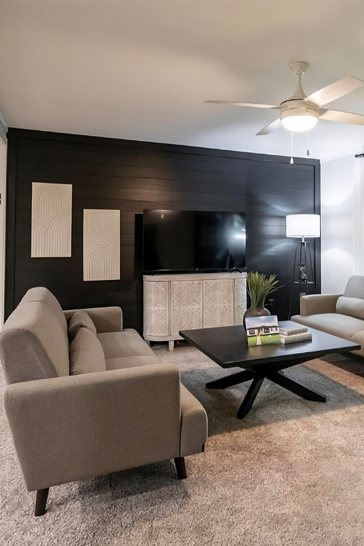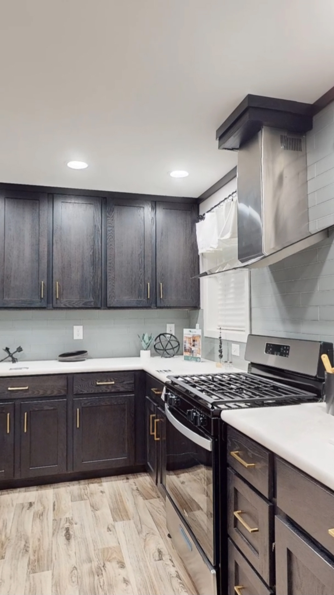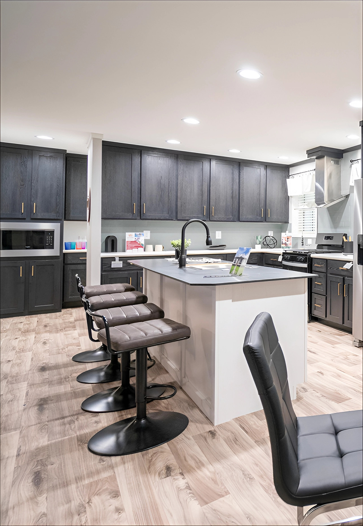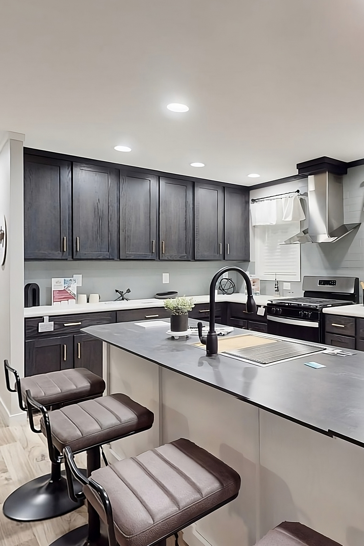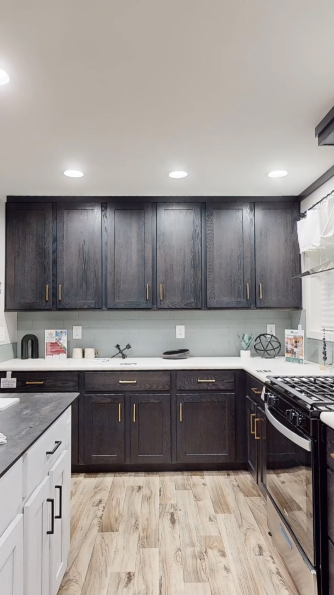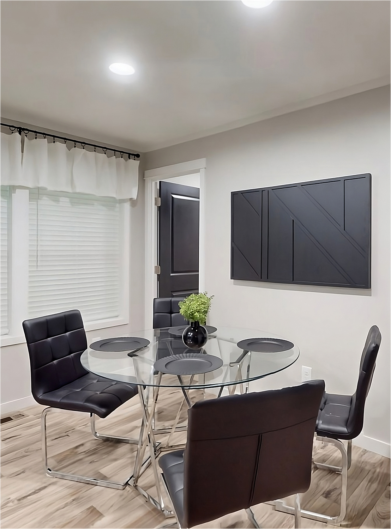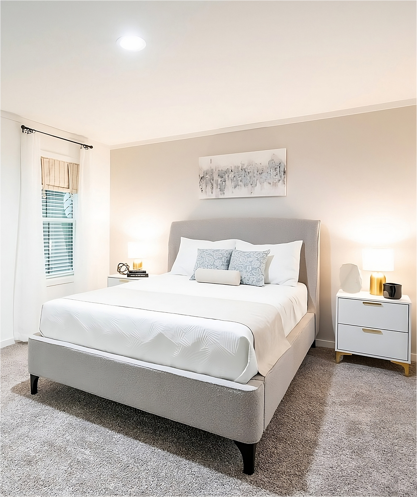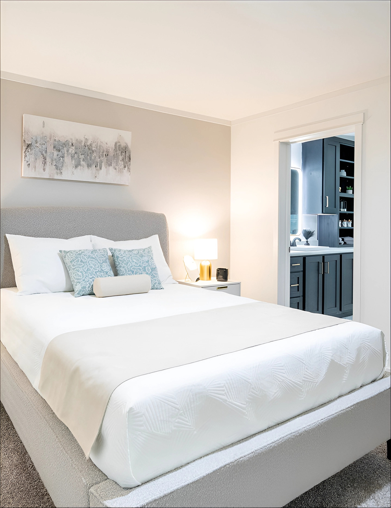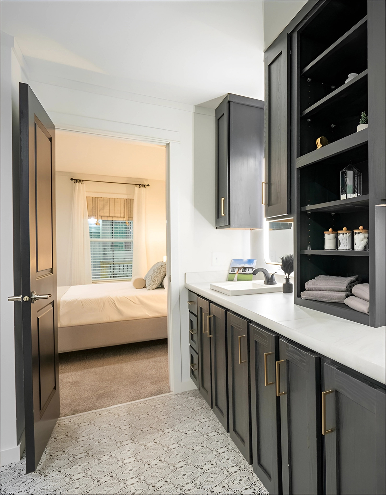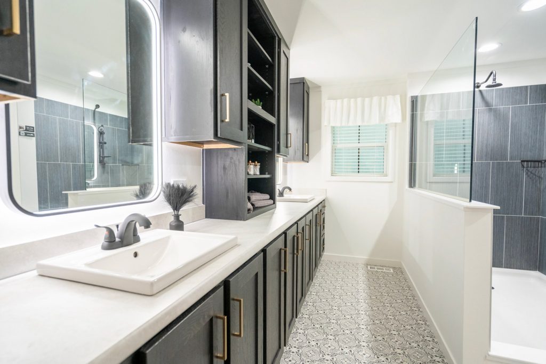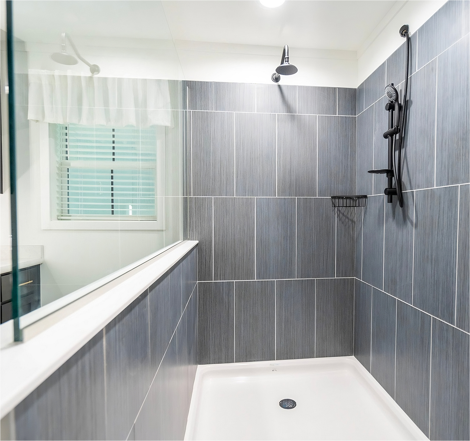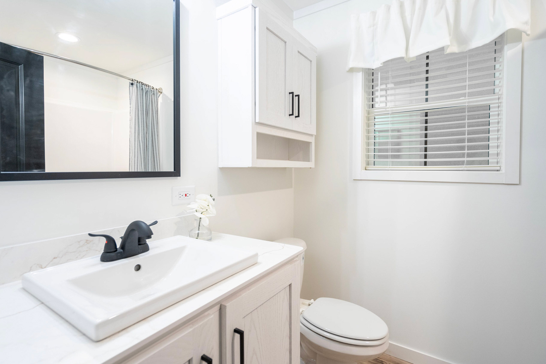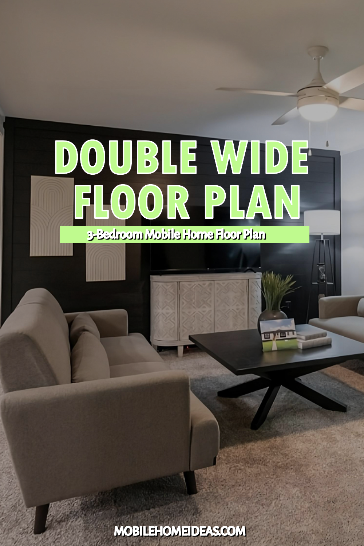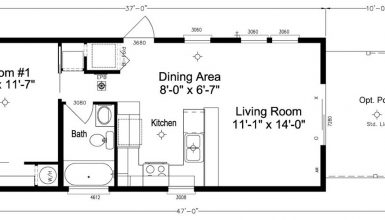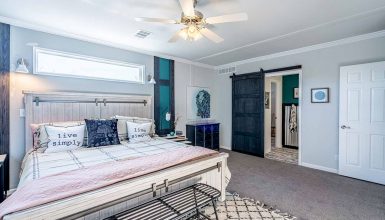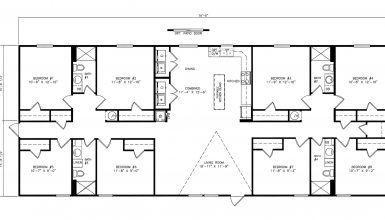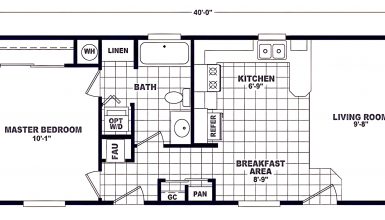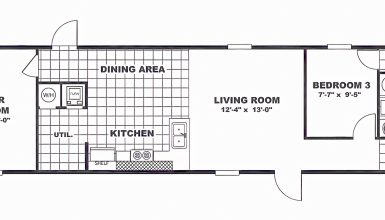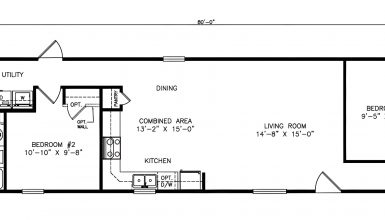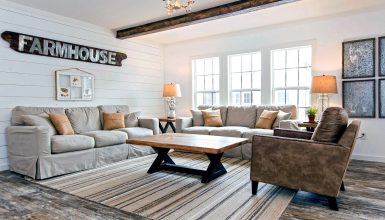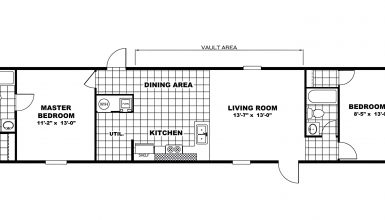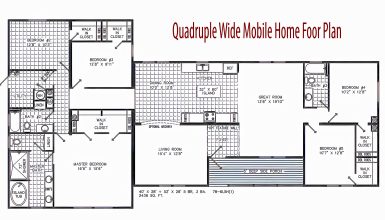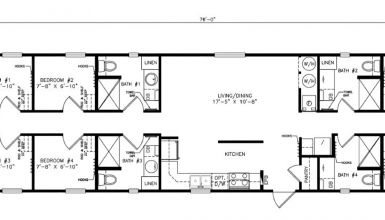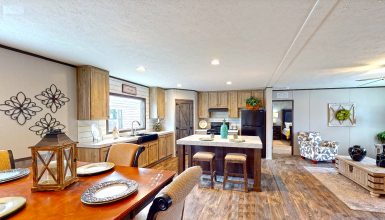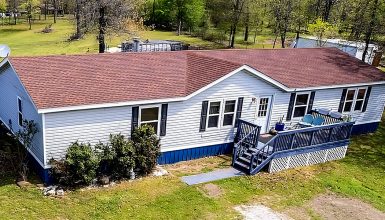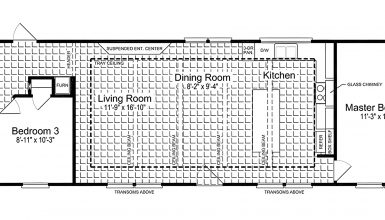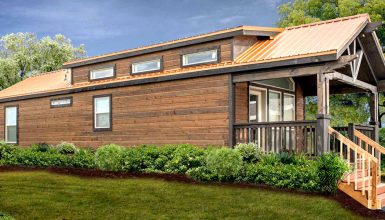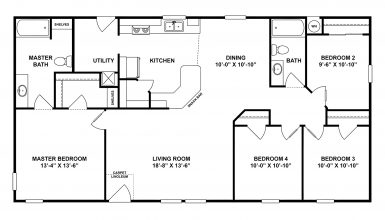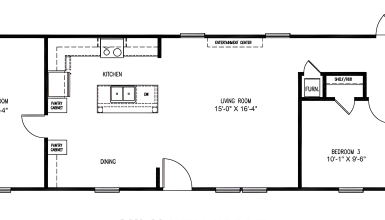This floor plan shows a spacious double-wide mobile home 56 feet wide and 26 feet deep. At the heart, the living room offers a cozy spot for relaxation. It features a flat ceiling that extends throughout the house, giving it a modern touch. Right next to it, the kitchen boasts a practical layout with a centrally placed double sink and plenty of counter space. Plus, there’s a walk-in pantry, perfect for storing all your groceries and kitchen gadgets.
The layout smartly separates the living and sleeping areas, ensuring that late-night kitchen trips or early-morning routines don’t disturb those resting. It’s a floor plan that balances shared spaces with privacy, creating a home as functional as it is inviting.
Living Room
Dive into the living room and feel the blend of snugness and style. This space has it all – plush sofas that beg for long chats and a style that catches the eye.
Here’s the thing about open-concept design – it brings people together. No walls to cut off the conversation. You cook, they chill, everyone’s part of the fun.
Now, let’s talk floors – we’ve got carpet like a cloud under your feet, paired with calm, neutral tones on the walls. It’s like a canvas waiting for your personal touch.
Check out the accent wall. It’s bold, it’s dramatic, and it’s the perfect frame for your flat-screen TV. Movie nights just got an upgrade.
The living room doesn’t end there – it spills into the kitchen. It’s perfect when your gang is over. Cook, chat, and enjoy – all in one flowing space.
And the windows? They let in a dance of light and breeze, keeping the room bright and airy. So you get sunshine to brighten your day and a gentle breeze to keep things cool.
Kitchen
Step into the kitchen, and you’ll step into a mix of style and practicality. The cabinets are sleek, with hardware that adds just the right sparkle. It’s a space that says modern and chic without forgetting its purpose.
Every chef’s wish is granted with the latest appliances. Picture a fridge that can hold a feast, a stove ready to simmer, and a dishwasher waiting to make clean-up a snap. The storage is a dream, too. There’s room for every pot, pan, and plate, with extra to spare.
Pull up a stool at the breakfast bar. It’s the perfect spot for pancakes or a coffee break. It’s not just about eating; it’s about gathering, chatting, and sharing moments.
Let’s talk glow and flow. The lighting is all about setting the right mood, with fixtures that cast a warm, inviting light. Underfoot, the flooring is tough yet stylish, ready to take on spills and still look good.
And the dining area? It’s just a step away. You can serve up a meal and move right to the table, easy as pie. It’s about keeping things connected, making sure cooking and eating are about togetherness and ease.
Dining Room
Step into the dining room, where simplicity meets elegance. It’s a space that doesn’t need to shout to be heard. Its charm lies in its understated grace, where each meal becomes a special occasion.
At the heart, the central table stands ready. Round and glass-topped, it’s flanked by sleek chairs that say comfort without compromising style. This isn’t just where you eat; it’s where stories unfold over shared meals.
Look up and around, and you’ll see soft but sufficient lighting, casting a glow that’s just right, day or night. The windows are dressed in simple curtains, balancing privacy with a welcome wash of sunlight.
The flooring tells a story of unity, stretching across the home and linking each room with a smooth flow. It’s durable but also a part of the decor, its wood-like finish grounding the space in warmth.
Now, consider the room’s role — it’s not just a dining place. It’s where laughter rings out during dinner parties; plans get hatched over lunch, and quiet moments with a cup of coffee count. It’s a backdrop to your life, adaptable to the daily rush and the high notes of your best celebrations.
Bedroom
Enter the bedroom and find your calm. It’s a serene spot where comfort rules. Here, you can leave the day’s hustle behind and recharge in peace.
Feel the plush carpet beneath your feet, soft as a whisper. The upholstered headboard beckons, promising restful nights. It’s more than a bed; it’s a cloud to drift away on.
The bedding is crisp and white, a perfect contrast to the gentle colors of the walls. Together, they create a restful palette that whispers, “Relax.”
Beside the bed, a nightstand holds a lamp that casts a golden glow. Perfect for reading or winding down. The lighting in the room is just right, always there to match your mood: bright for mornings, dim for evenings.
On the walls, artwork adds a stroke of personality, silent companions that make the space yours. And remember the closet. It’s roomy enough to hold your wardrobe and keep your sanctuary clutter-free.
With a window to welcome the morning sun and lamps for the evening’s soft light, the bedroom strikes a balance. It’s your private nook in the home, bright when you need it and dim when you don’t.
Bathroom
This bathroom combines elegance with practicality. The long vanity has a sleek, white countertop with a modern, rectangular sink. The dark cabinetry below offers plenty of storage, and the gold handles add a touch of luxury. Open shelving to the left provides quick access to towels and toiletries, artfully displayed.
The floor, with its patterned tiles, gives the room character without overwhelming the design. A large mirror reflects light, making the space feel brighter and more open. A window dressed with a simple white curtain brings in natural light while maintaining privacy.
The shower features a clean glass enclosure that showcases the stylish tile work inside. A black shower fixture complements the dark tiles, creating a cohesive look. Recessed lighting ensures the shower is well-lit for a refreshing and invigorating experience.
This bathroom blends form and function, creating a space that’s not just for daily routines but also moments of quiet indulgence. It’s a room designed to start the day on a bright note and end it with a soothing retreat.

