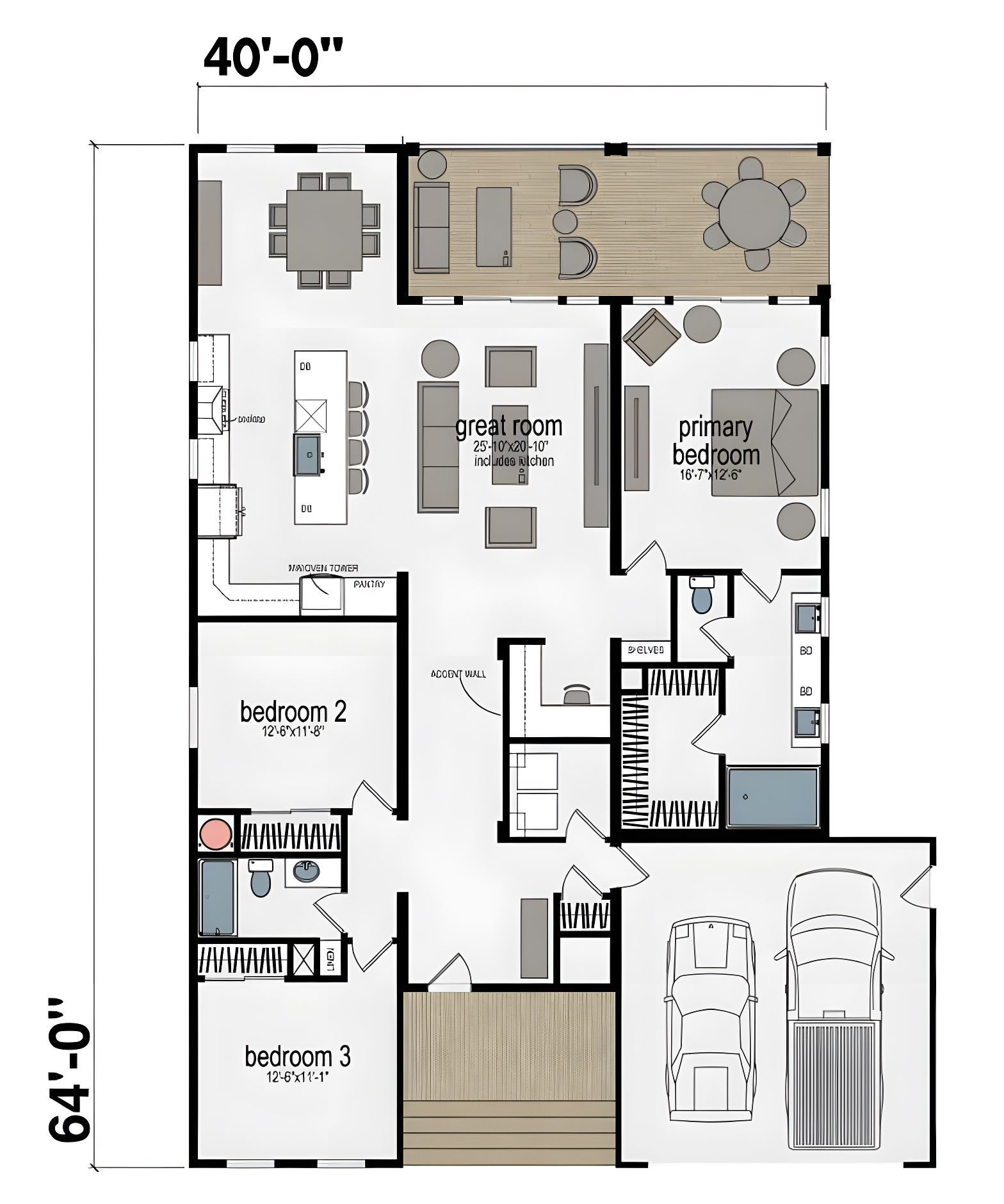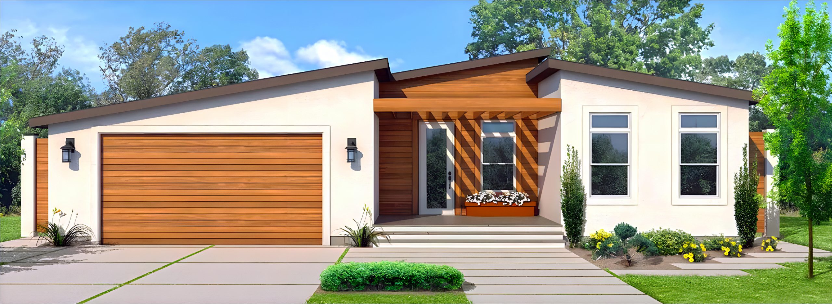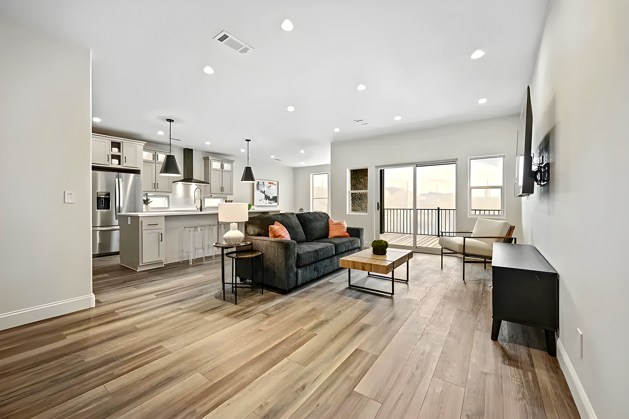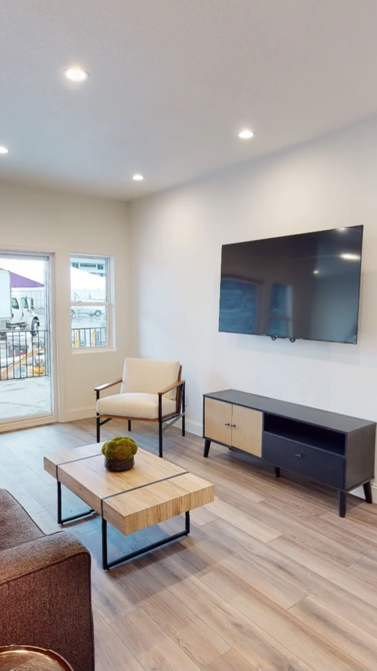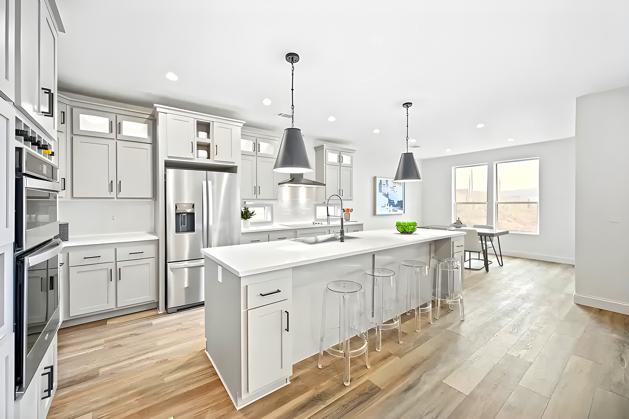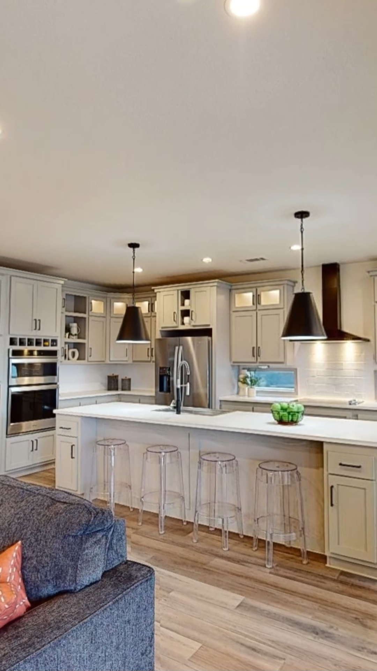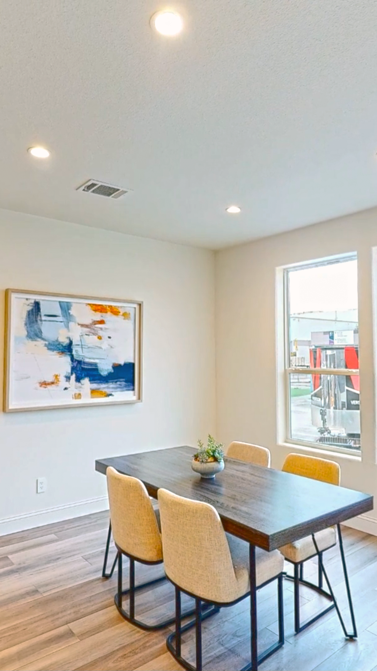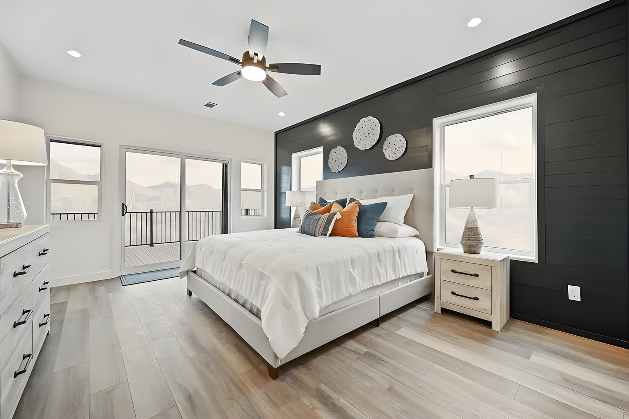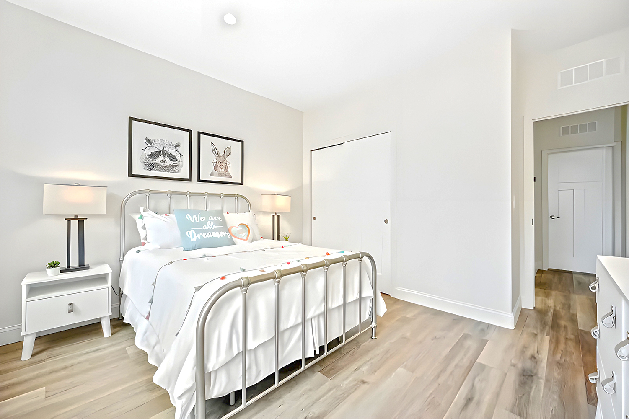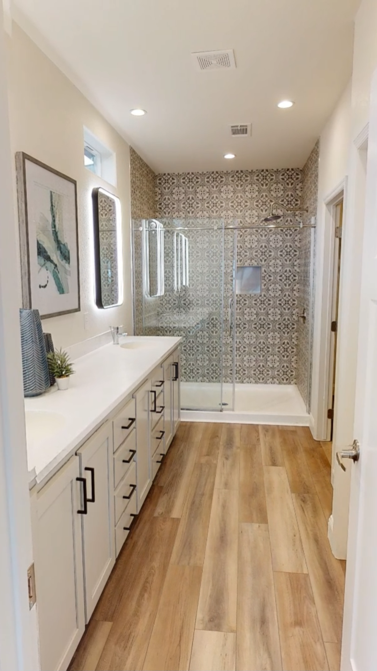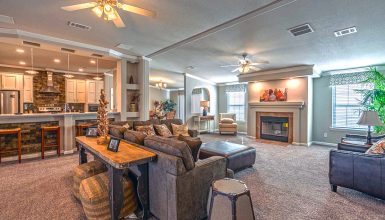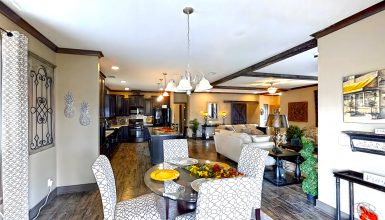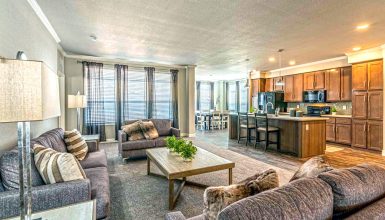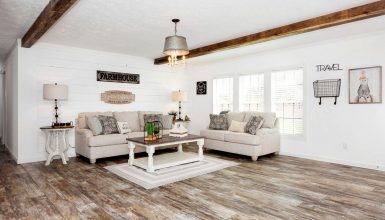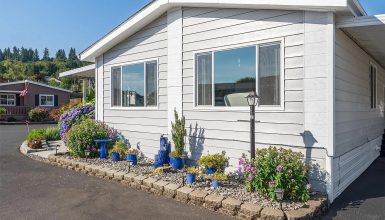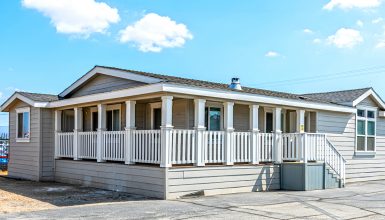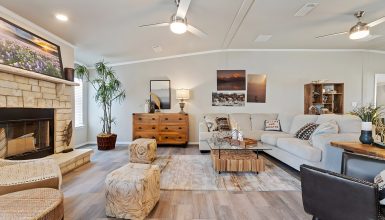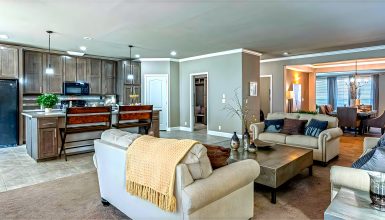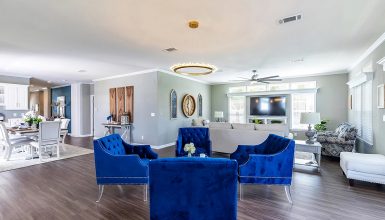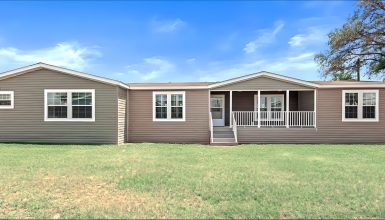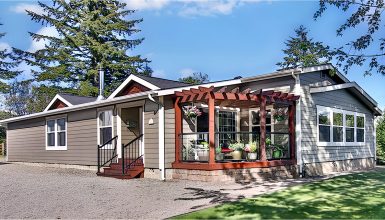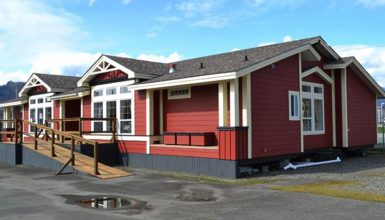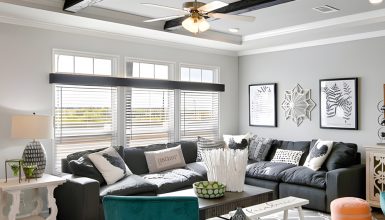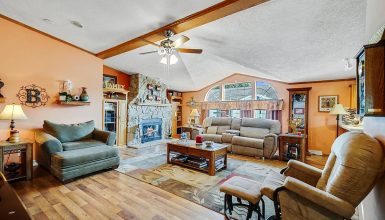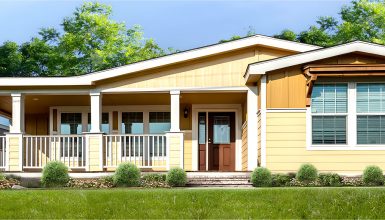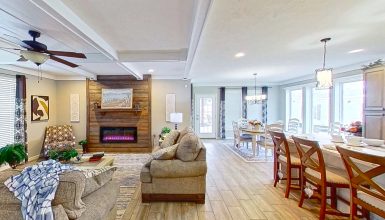Skyline Homes brings us “The Genesis,” a triple-wide mobile home that stands out for its space and style. This home stretches out to a generous 40 feet in width and a total of 64 feet in length—that’s a lot of room to make your own.
Walking into “The Genesis” feels more like walking into a traditional house than a mobile home. It’s got enough space to entertain, relax, and live comfortably. Whether you have a big family or love to host dinner parties, there’s room here for that and more.
Floor Plan
Dive right into the “Genesis,” a thoughtfully crafted triple-wide mobile home by Skyline Homes. Picture this: a spacious floor plan that covers 40 feet in width and extends 64 feet in length, giving you ample room for comfortable living.
When you step inside, you’ll find yourself in the great room. It’s a vast, open space 25 feet 10 inches by 20 feet 10 inches, including a sleek kitchen area. This area is the home’s heart, perfect for family gatherings or a cozy night in.
Right next to the great room is the primary bedroom. It’s a generous 16 feet 7 inches by 12 feet 6 inches, creating a private oasis within your home. The adjoining bathroom boasts a soaking tub and a separate shower, offering a spa-like experience daily.
Down the hall are two more bedrooms, each 12 feet 6 inches by 11 feet 1 inch. These rooms are ideal for kids, guests, or even a home office. A second full bathroom ensures convenience for everyone.
At the rear of the home, a two-car garage provides safe parking and extra storage space. For those who appreciate outdoor living, including a porch is a delightful touch, offering a spot to relax and enjoy fresh air.
Great Room
Step into this stunning great room, a true centerpiece in the triple-wide mobile home. The space is open and airy, thanks to the vaulted ceilings dotted with recessed lighting. Natural light pours in from the windows, bringing the outdoors inside.
The flooring is a beautiful, wide plank style in a warm wood tone that extends throughout the room, adding a cozy yet elegant touch. It’s durable and easy to clean, making it perfect for everyday living.
You’ll find a plush, dark gray sofa in one area, providing plenty of seating. It’s great for relaxing and watching TV and is mounted on the wall for optimal viewing. Near the couch, there’s a sleek, black side table and a wood and metal coffee table, which anchor the living area and offer a spot for your coffee or decor.
The kitchen is a chef’s dream, with white cabinets that reach up to the ceiling, maximizing storage space. The countertops are a clean, light color, contrasting beautifully with the dark pendant lights overhead. The large island doubles as a breakfast bar, with stylish stools tucked under it, perfect for quick meals or chatting with the chef.
The great room is designed for both comfort and function. It’s a place where you can cook, dine, relax, and entertain without feeling crowded. The thoughtful layout makes it easy to move around, whether hosting a party or enjoying a quiet evening at home.
Kitchen
This kitchen is a real showstopper in the triple-wide mobile home. It’s decked out with crisp white cabinetry, giving the space a fresh, modern feel. The cabinets go all the way to the ceiling, which is great for storing kitchen gadgets and cookware. Plus, it makes the room look bigger.
At the center, there’s a large island with a sleek white countertop, perfect for meal prep or serving snacks. It also has room for seating, so friends can sit and chat while meals come together. Above the island, striking dark pendant lights hang down, adding a dash of style and providing great task lighting.
The stainless steel appliances are top-notch. A fridge with a water and ice dispenser, a built-in microwave, and an oven are all within reach, making cooking a breeze. And don’t miss the desk area—it’s a neat spot to plan meals or sort through recipes.
Dining Room
This dining room is simple and stylish. It’s got a large window that lets in plenty of light, so you can see the world go by as you dine. The floor is the same wide plank style we saw in the kitchen. It keeps the look consistent and brings warmth to the space.
A solid wood table sits in the middle, surrounded by comfy, neutral-upholstered chairs. It’s perfect for family meals or game nights. The artwork on the wall adds a splash of color and a modern touch.
Recessed lighting ensures the area is well-lit. It’s a cozy spot that feels just right for sharing meals and conversations. This dining room might be simple, but it has everything you need to make memories around the table.
Primary Bedroom
This main bedroom is a calm retreat. The first thing you notice is the accent wall. It’s a bold, dark color that adds depth to the room. The wall contrasts with the lighter shades, making the space feel modern and chic.
The bed is big and inviting, with a tufted headboard that adds a touch of elegance. Fluffy white bedding and bright throw pillows invite you to dive in and relax. On each side of the bed, there’s a nightstand with a lamp, perfect for reading before sleep.
The room also has a sleek ceiling fan to keep things cool. It matches the room’s modern vibe. The flooring is light and matches the room’s color palette. It’s the same wide plank style we’ve seen throughout the home, bringing a sense of unity.
But what makes this room special is the glass door. It opens to a private balcony. Imagine stepping out to enjoy the view with your morning coffee. This main bedroom isn’t just a place to sleep. It’s your little escape within the home.
Second Bedroom
This second bedroom in the triple-wide mobile home is bright and cheerful. Two windows let in sunlight, making the room feel welcoming. It’s a great space for kids and guests or even as a craft room.
A metal frame bed topped with a crisp white duvet sits against the wall. The playful pillows add a pop of color and a touch of fun. Art prints of a raccoon and a rabbit on the wall above give the room personality.
Each side of the bed has a nightstand with a lamp, perfect for bedtime stories or working late on a puzzle. The flooring continues the theme throughout the home, with those wide planks that make cleaning easy and add a touch of sophistication.
Overall, this room is not just a place to sleep. It’s a spot that sparks joy and imagination. Whether you wake up to a sunlit room or turn off the lamp after a good book, this bedroom is a cozy corner of the house to make your own.
Bathroom
This primary bathroom pairs style with function. Right away, the patterned tile in the shower grabs your attention. It’s a unique touch that sets this bathroom apart. The glass shower door is sleek and makes the space feel bigger.
The vanity is long, with a white countertop and lots of drawers. You will have enough room for your toiletries here. Above the vanity, there’s a large mirror. It reflects light from the overhead fixtures, making the room bright.
There’s artwork that adds color and character to the walls. And look at that floor – it’s got those wide planks again, tying the bathroom to the rest of the house. The whole space feels fresh and clean, just what you want in a bathroom. It’s a place to get ready in the morning or unwind at night with a long shower. This primary bathroom has beauty, ease, and a dash of personality.

