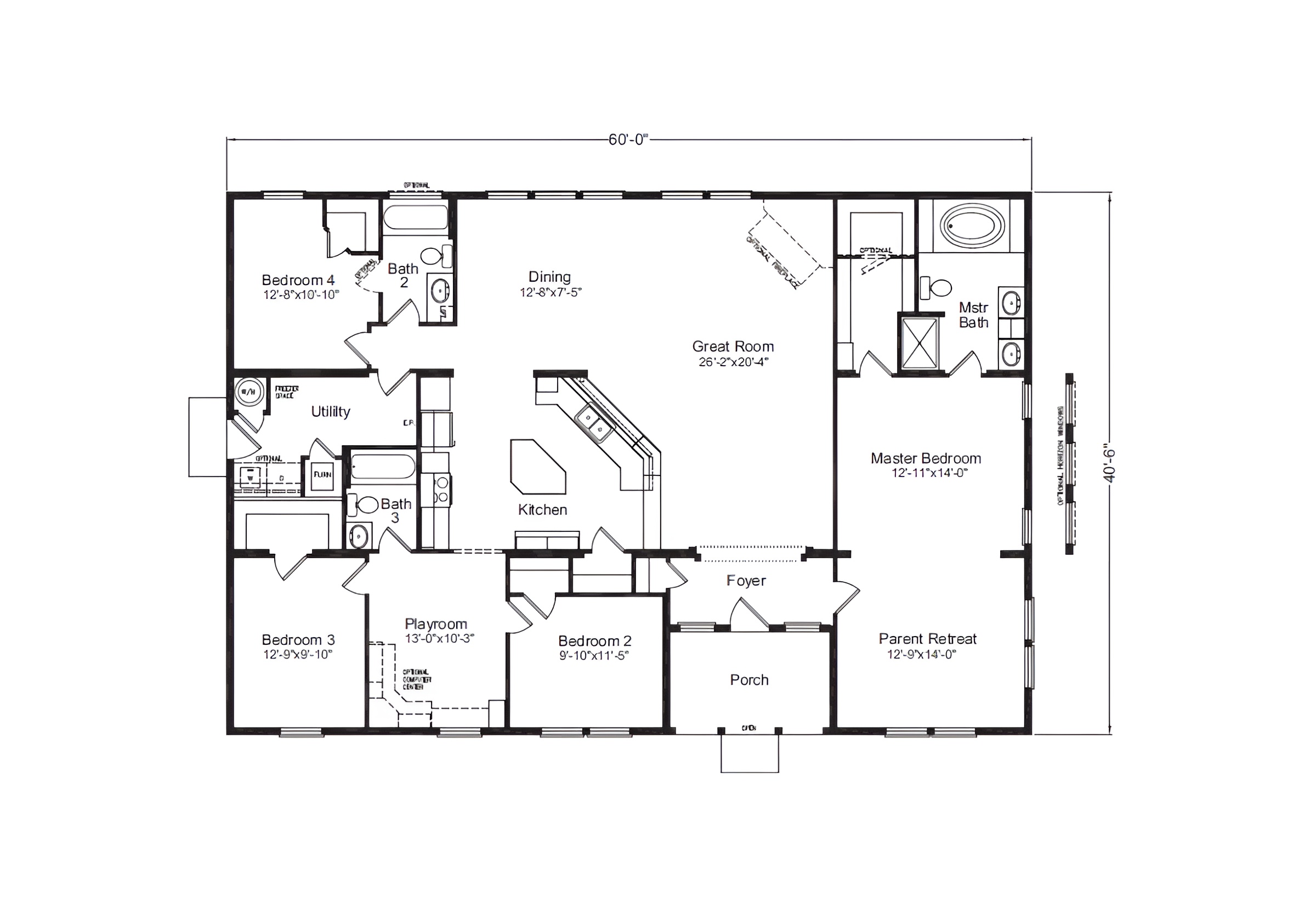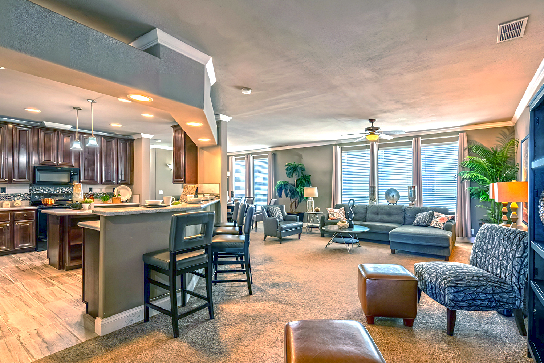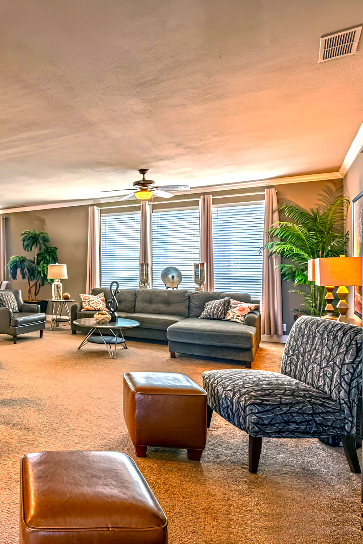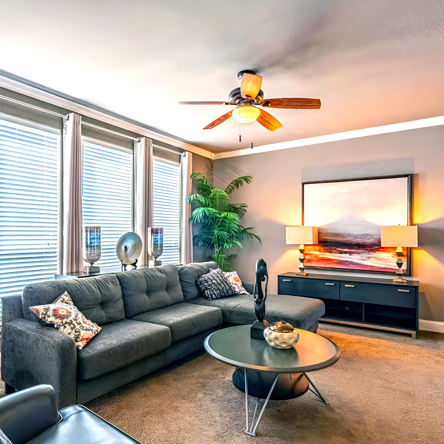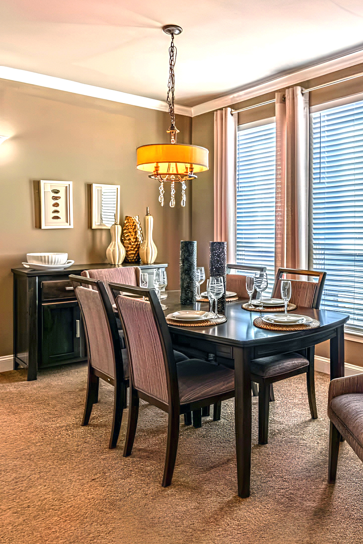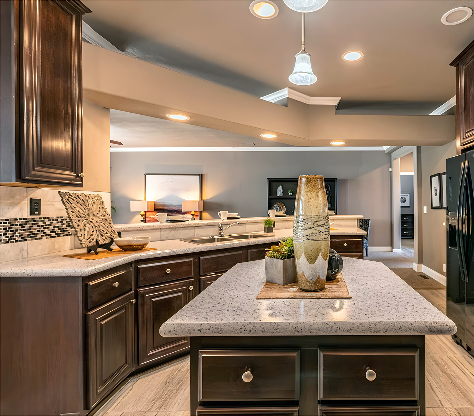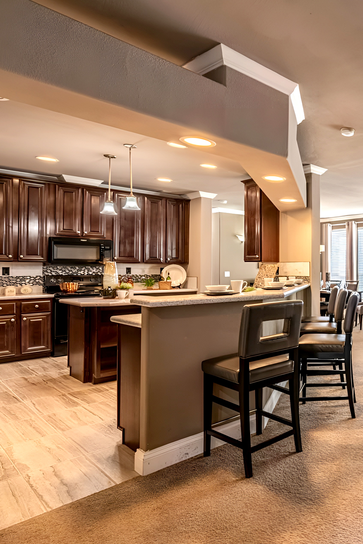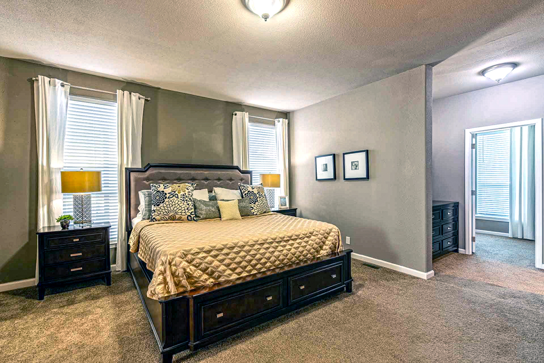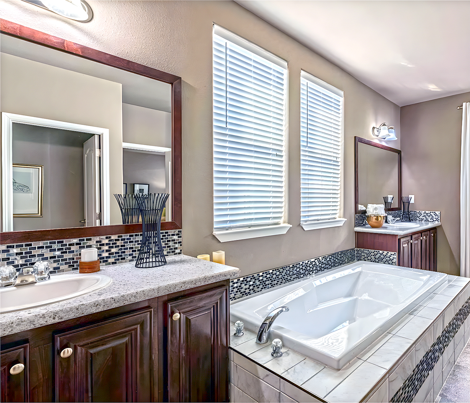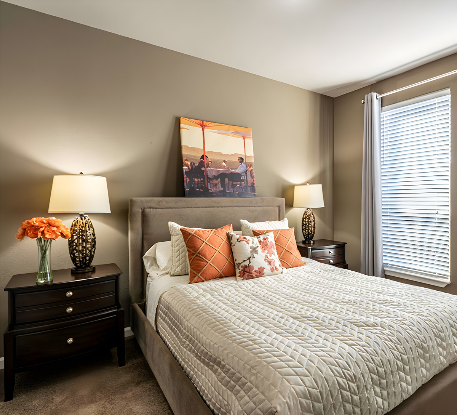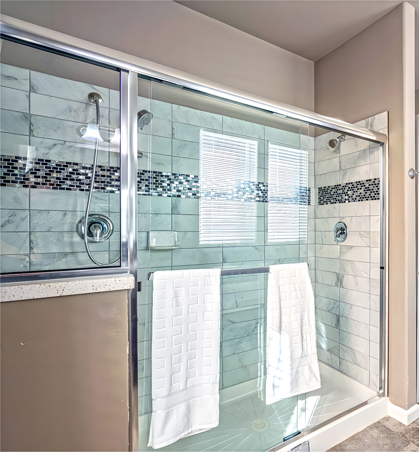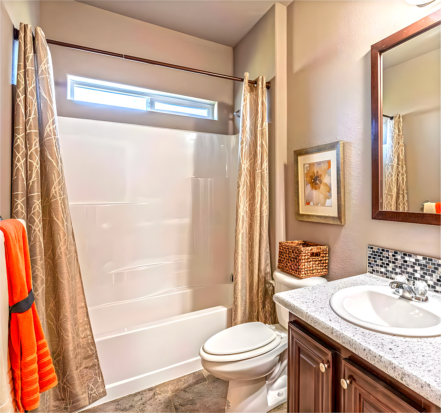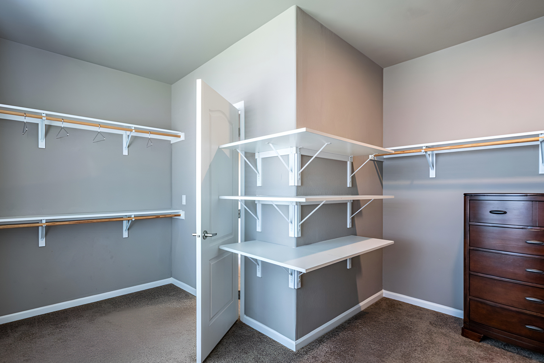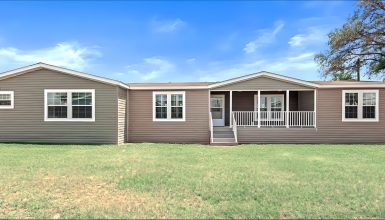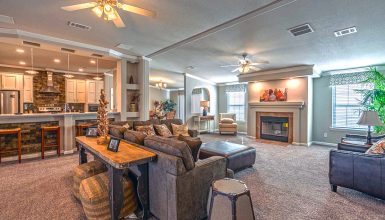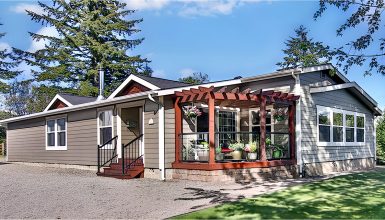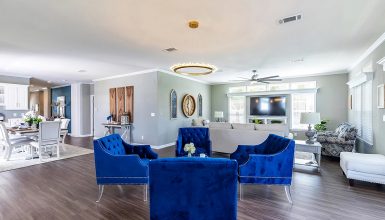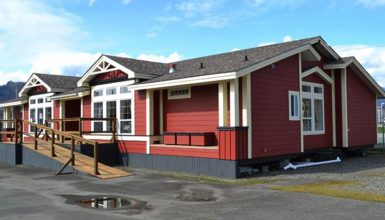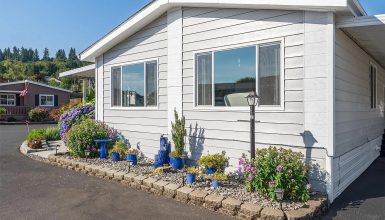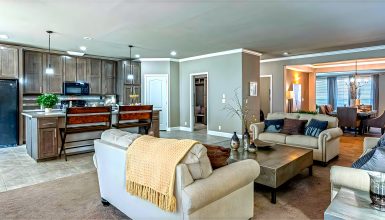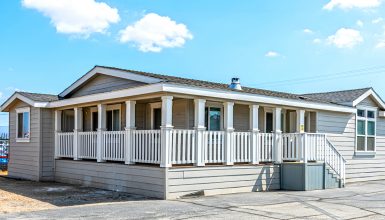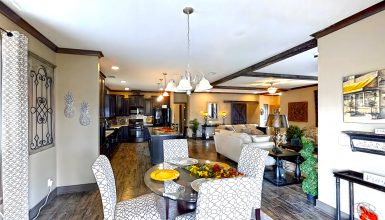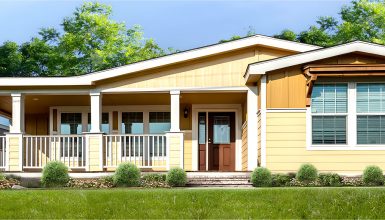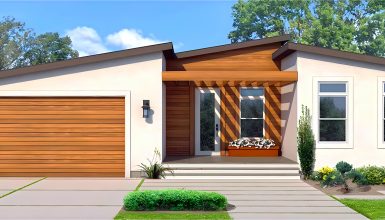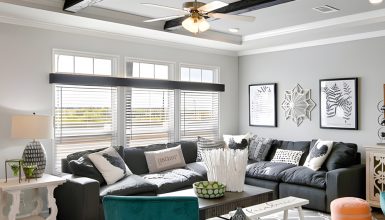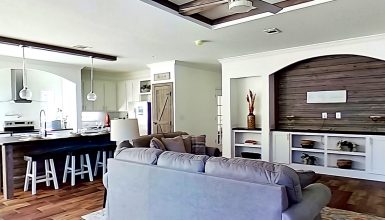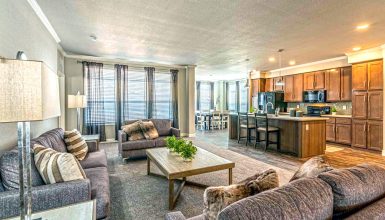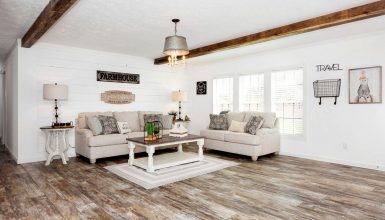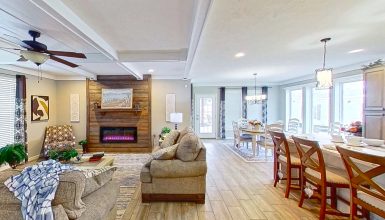The Timber Ridge Elite 42684A mobile home combines space and style. Built by Palm Harbor Homes, this triple-wide model offers plenty of room for a big family or anyone who loves open spaces. Picture this: four bedrooms, three baths, and special areas like a playroom and a parent’s retreat. It’s like having your little world all in one cozy package. Palm Harbor Homes, known for its quality, brings this floor plan to life with smart design and durable construction. This home is more than just a place to stay; it’s a place to live well.
Floor Plan
The Timber Ridge Elite is 60 feet in length and 40 feet wide. This home knows that sometimes you need your own space. With the split-bedroom design, the master suite is on one end, and the other bedrooms are on the other.
It’s the perfect setup for peace. You get your sanctuary, the kids have their corner, and everyone’s happy.
Great Room
Now, the great room is a star. It’s a whopping 26’2″ by 20’4″. You could have a giant couch and a big-screen TV and still have space for a game table.
This room is perfect for movie nights, lazy Sundays, or hosting your friends for the big game.
Kitchen and Dining
Next to it, there’s the dining area. At 12’8″ by 7’5″, it’s just the right size to fit a dining table where everyone can gather around for meals. It’s right by the kitchen, so serving dinner is a breeze—no longer long walks with hot plates.
Speaking of the kitchen, it’s at the heart of this home. While we don’t have the exact measurements, it’s clear this kitchen is made for cooking up a storm.
Since it opens to the dining area, whoever’s cooking won’t miss out on the chatter during dinner parties. It’s perfect for those who like to cook and socialize at the same time.
Bedrooms
The master suite in The Timber Ridge Elite is a dream. It’s a roomy 12’11” by 14’0″. That means a king-size bed fits with room to spare for nightstands and a cozy reading chair.
But there’s more. The attached master bath has got it all: a big tub for soaking, a shower, and not one but two sinks. No waiting your turn to brush your teeth. Plus, there’s a bonus: the parent retreat. It’s an extra space to unwind, set up a home office, or even a workout spot.
The bedroom 2 is 9’10” by 11’5″. That’s perfect for kids or guests. It’s cozy and just the right size for a comfy bed and a desk or dresser. Bedroom 3 is a tad larger at 12’9″ by 10′. It’s got enough room for band posters or a big bookshelf, making it an excellent spot for a teen. Then there’s Bedroom 4. At 12’8″ by 10’4″, it’s flexible. You could make it a bedroom, sure. But how about a craft room? Or even a library? It’s all up to you!
2 and 3 Bathrooms
Right where you need it, the second bathroom sits in a handy spot in the home. It’s central, which means easy access for everyone. Whether it’s a quick wash of hands before dinner or a bathtime routine for the little ones, this bathroom is just steps away from the day-to-day action.
The third bathroom is cleverly tucked near the utility area. That’s a smart design right there. It means there’s no need to trek through the house after dealing with laundry or coming in from a day’s work. Just hop in, freshen up, and you’re good to go.
Additional Rooms
Imagine a space where the toys and game boards can be spread out without fuss. The playroom in this home is that space. It’s a generous 13’0″ by 10’3″, giving kids the freedom to play and dream. It’s a dedicated spot away from the grown-up areas, so the rest of the home stays neat.
Right next to the kitchen, you’ll find the utility room. It’s not just about washers and dryers. This space is a multitasker’s dream. Store your bulk buys, keep cleaning supplies, and even manage an indoor tool bench. With its kitchen-adjacent location, multitasking is a cinch. You can switch laundry loads while the pasta boils, and you’ll never feel cut off from the rest of the home.
Entry and Outdoor Space
Step through the front door, and you’re in the foyer, the first hello of your home. It’s not just a passageway; it’s a space that sets the tone for the rest of the house. It’s the perfect spot to hang your hat, kick off your shoes, and greet your guests. It says, “You’re home now, relax.”
The porch is like the home’s friendly smile, inviting and open. It’s more than just the entryway—it’s a place to sit back, catch a cool breeze, and watch the world go by. A place to decorate with pots of flowers or a couple of cozy chairs, it’s the home’s way of saying, “Come on in; we’re glad to see you.”

