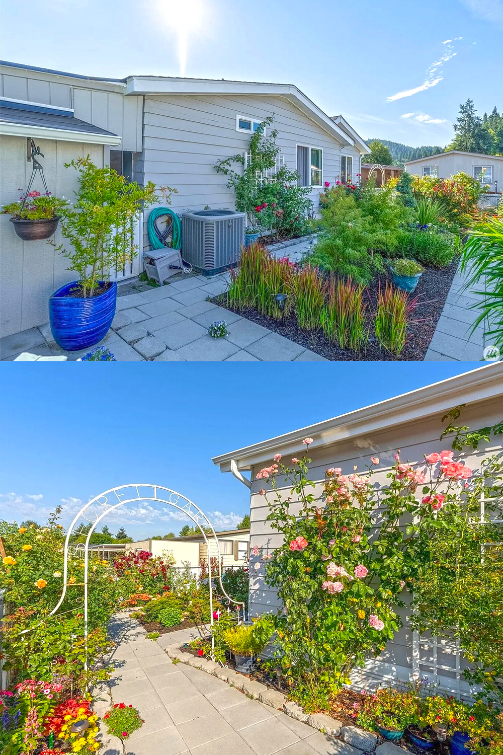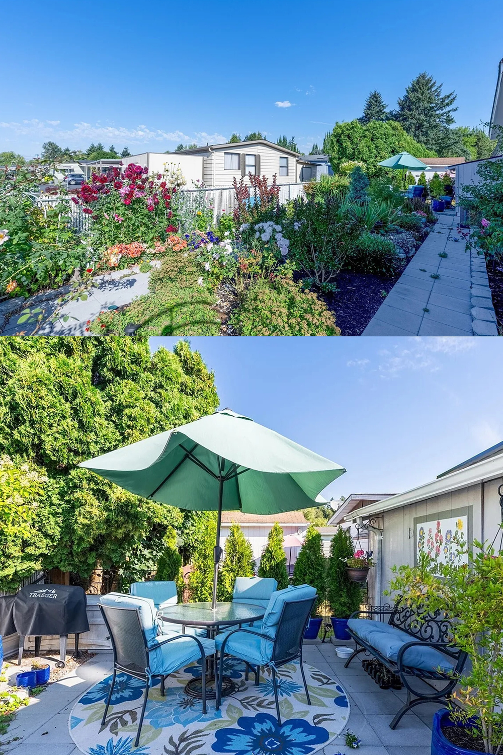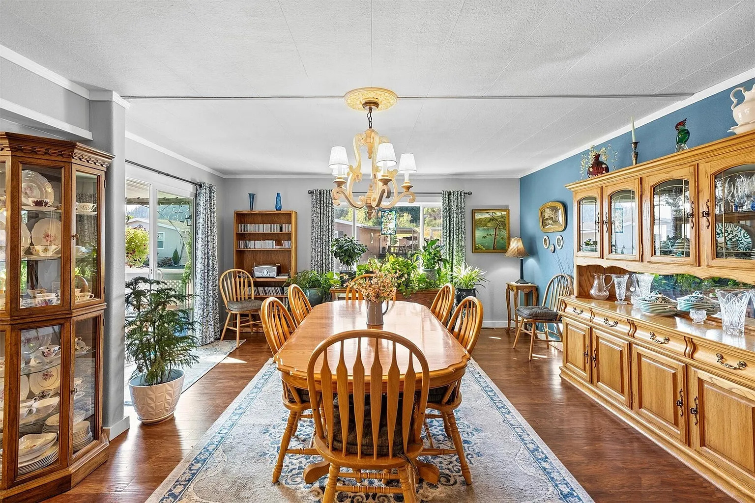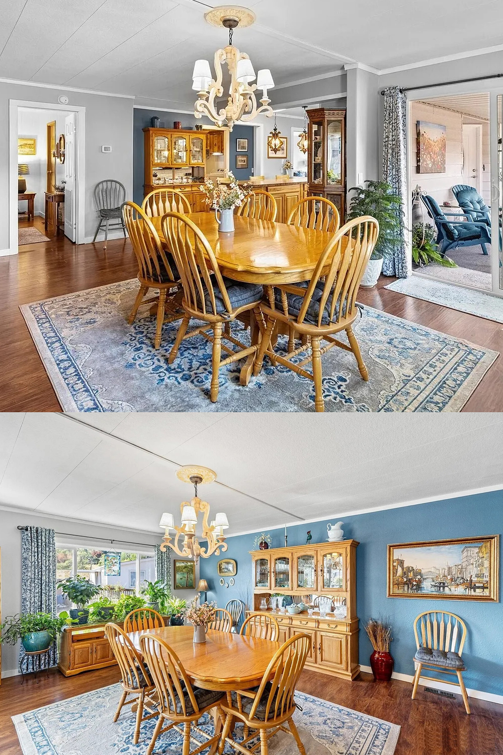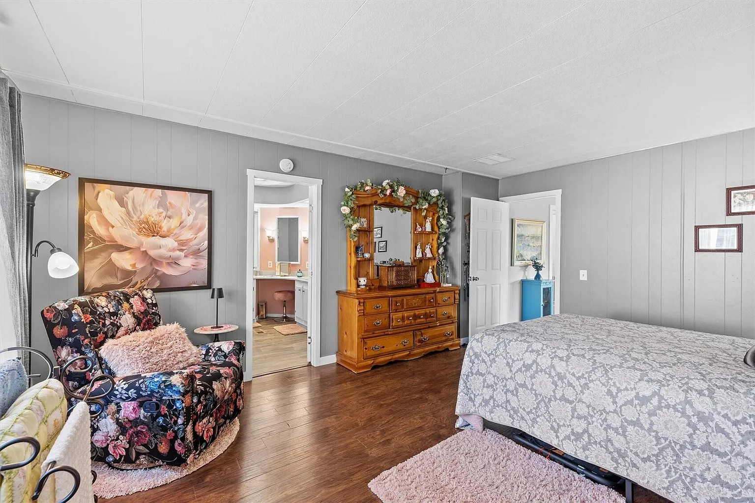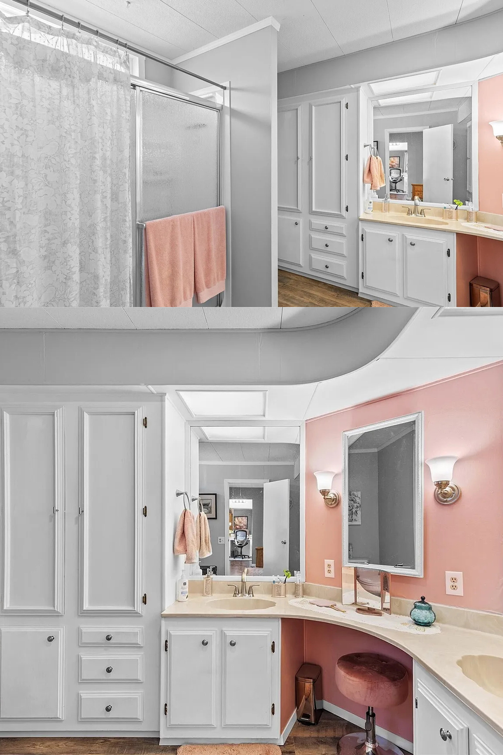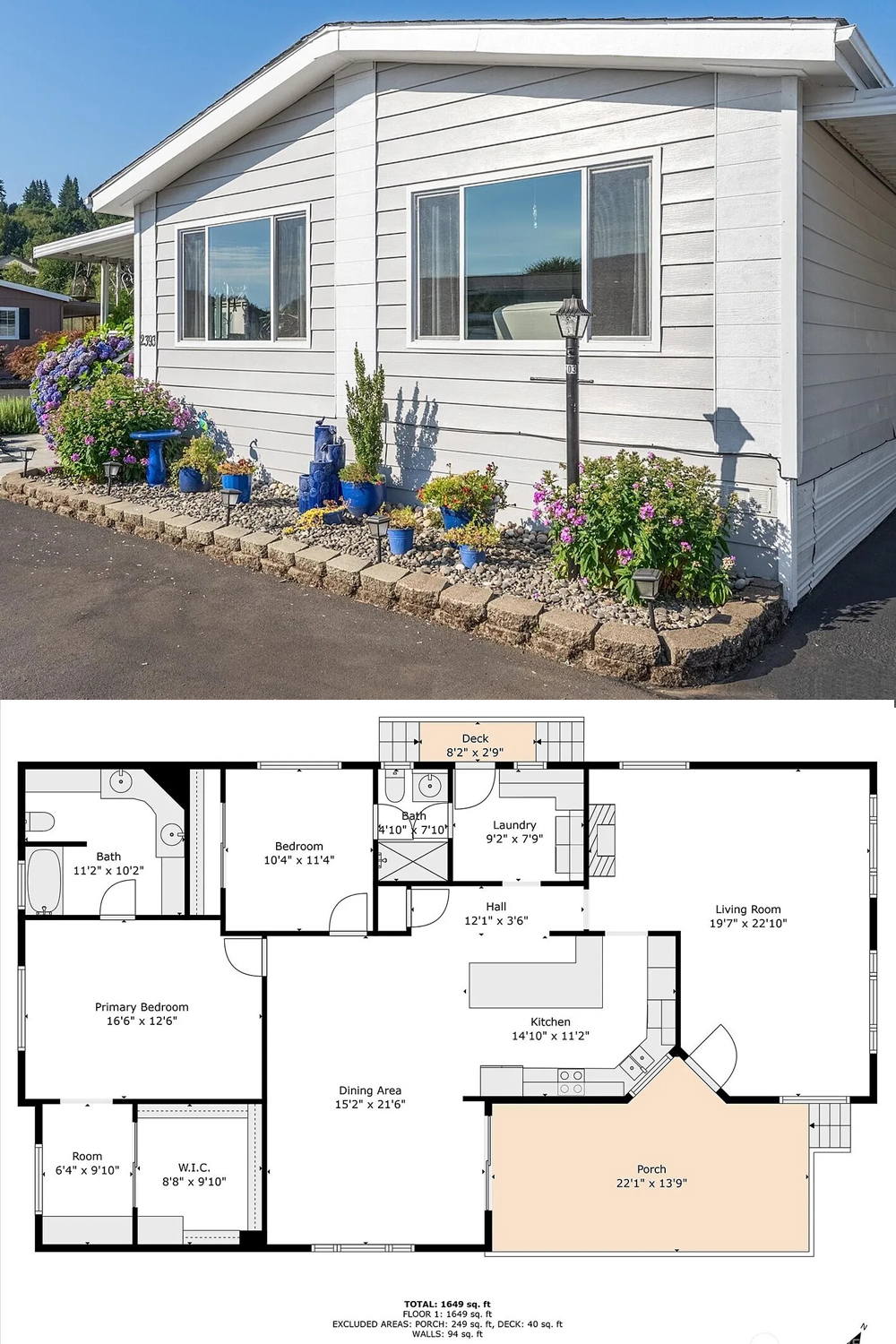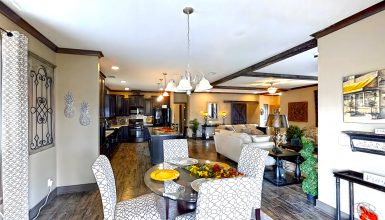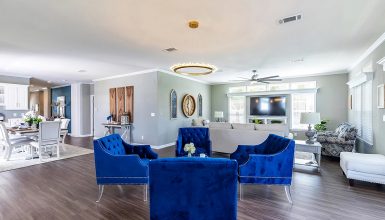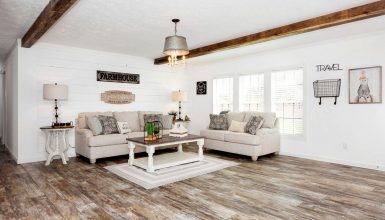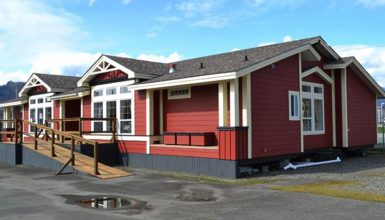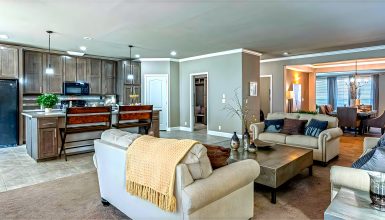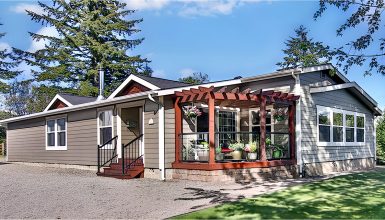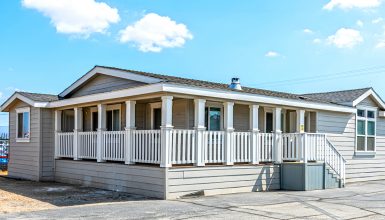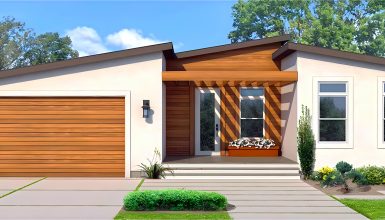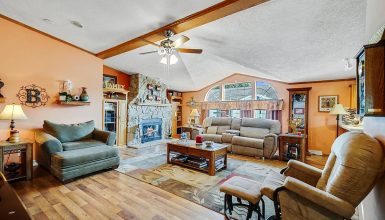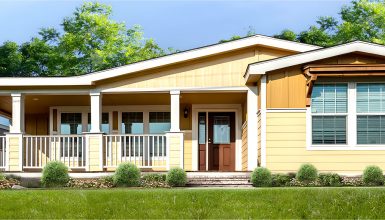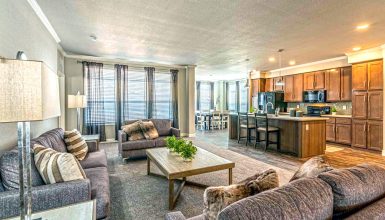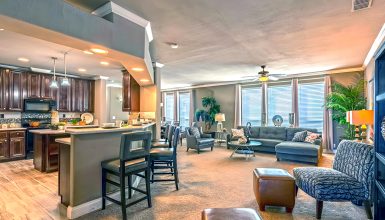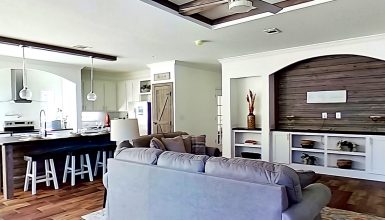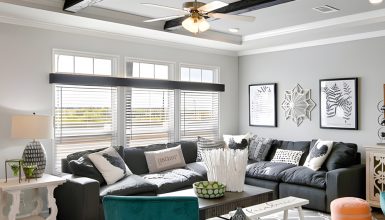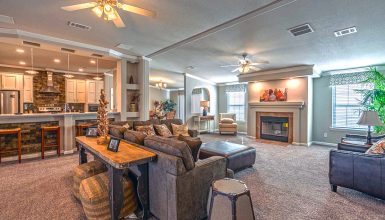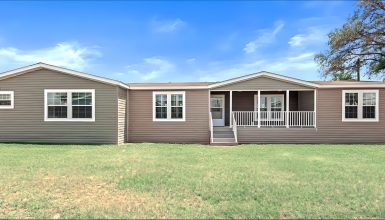Ever wonder what it’s like to live in a home that makes you smile the moment you see it? This 1979 triple wide mobile home does exactly that. From the bright flowers and welcoming porch outside to the light-filled, cozy rooms inside, it’s full of charm. Every corner feels cared for, and every detail adds comfort. Step in and take a look—you’ll see how style and warmth come together to create a space that’s easy to love.
Exterior
Think a mobile home can’t have amazing curb appeal? This triple wide will change your mind. From the moment you see it, you’re greeted by bright flowers, crisp paint, and cozy outdoor spaces. It’s a garden lover’s dream and a great example of how a little care can turn a simple home into something special.
The light gray siding and white trim give the home a fresh, classic look. Big windows let in plenty of light and make the home feel open and inviting. Because it sits on a corner lot, you get two sides of gorgeous curb appeal. Every part of the yard is designed to be easy to enjoy and easy to love.
The covered front porch is the perfect place to start and end your day. White lattice panels and pretty metal posts give it a charming, vintage feel. Hanging baskets spill over with pink, purple, and green blooms. This shaded spot is made for morning coffee, evening chats, or simply relaxing with a good book.
On the side of the home, a white metal arbor invites you into a colorful garden. Pink and red climbing roses frame the path. Flowerbeds are full of bright annuals, hardy perennials, and neat shrubs. Wide paver paths make it easy to stroll and enjoy the view.
In the back, a private patio offers another great spot to relax. Blue planters add a pop of color and are filled with seasonal flowers. Cushioned chairs and a big umbrella make it the perfect hangout for sunny afternoons. Greenery and flower beds surround the space, making it feel like a peaceful escape.
Living Room
The living room is airy and full of light. Soft gray walls and a crisp white ceiling set a calm tone, while dark wood ceiling beams add warmth. Big windows let the sunshine pour in, making the whole space feel cheerful.
A gray sofa anchors the seating area, with two light blue chairs adding a happy pop of color. A patterned rug pulls the look together, and wood tables give it a touch of classic charm. It’s a space perfect for morning coffee, a good book, or movie night with friends.
Kitchen
The kitchen is bright, practical, and stylish. White cabinets with gold handles keep things light and fresh. Warm countertops add contrast, and the long breakfast bar gives you extra seating for casual meals. Black appliances pop against the white, adding a modern touch. Two unique pendant lights hang above the bar, giving the space character. A window over the sink offers a pleasant view while you cook or wash up.
Dining Room
The dining area is warm and welcoming. A sturdy wood table sits under a classic chandelier, ready for family dinners or game nights. Large windows on two sides bring in natural light and give you a view of the outdoors.
A tall china cabinet holds glassware and keepsakes, adding both storage and personality. A soft blue accent wall makes the wood furniture stand out beautifully.
Bedroom
Step into this bedroom and you can feel it—it’s made for rest and comfort. Soft colors, warm wood accents, and cozy textures make it the perfect place to relax at the end of the day. It’s roomy but still feels personal and inviting.
The walls are painted a gentle gray that sets a calm mood. Large windows with light, flowing curtains let in plenty of sunshine while keeping the space soft and cozy. The bed is dressed in a patterned quilt that adds texture and warmth. On each side, matching wood nightstands hold classic lamps that give off a warm evening glow.
Across from the bed, a tall wood dresser with a large mirror catches the eye. Decorated with greenery and keepsakes, it adds a personal touch. In the corner, a floral-print recliner creates a perfect reading spot. A fluffy pillow and a small table make it easy to settle in with a book or cup of tea.
Bathroom
The bathroom feels cheerful and easy to use. A pink accent wall above the vanity adds warmth and a hint of vintage charm. Two sinks give plenty of room for morning routines, and tall built-in cabinets keep towels and toiletries neatly stored.
A separate makeup vanity with a mirror and stool makes getting ready simple and enjoyable. The shower, framed with glass and paired with a light patterned curtain, keeps the space open and airy. Warm wood-look flooring ties the bathroom to the bedroom, making the whole suite feel connected.
Inside the Floor Plan of This Triple Wide Mobile Home
With 1,649 square feet, this triple wide has room to spread out, relax, and live comfortably. The layout is open where you want it and private where you need it, making it great for both everyday life and hosting friends.
An Inviting Start
From the big covered porch, you step right into a bright, open living room. At 19’7″ x 22’10”, it’s a space that can easily fit both cozy seating and a spot for the TV. Large windows fill the room with light, giving it a cheerful, welcoming feel.
Open Living and Dining
The living room flows right into the dining area, which measures 15’2″ x 21’6″. It’s perfect for family dinners, game nights, or holiday gatherings. The open connection between the two rooms makes the space feel even bigger.
A Kitchen That Works for You
The kitchen sits in the middle of the home, right between the living and dining rooms. At 14’10” x 11’2″, it gives you plenty of counter space and cabinets. The angled counter is great for quick meals or chatting with guests while you cook.
A Relaxing Primary Suite
The primary bedroom is a roomy 16’6″ x 12’6″. It comes with a walk-in closet and an extra room you can use as an office, craft space, or reading nook. The attached bathroom is spacious and easy to move around in.
A Comfortable Guest Space
The second bedroom, 10’4″ x 11’4″, sits near the hallway bath. It’s just right for guests or family and has quick access to the main living areas.
Smart Extras
The laundry room is tucked off the hall and even has a small deck outside the door—handy for fresh air or hanging laundry. Closets and built-ins throughout the home keep everything neat and organized.
This floor plan blends open spaces for connection with private spots for rest. It’s a layout that makes daily living easy and enjoyable.




