The Nandina I model is a spacious triple-wide mobile home crafted by Franklin Homes, known for its quality and style. This home stands out with its sprawling 2227 square feet of space, giving you plenty of room to live, laugh, and make memories. Let’s talk about the specifications of this triple-wide mobile home.
Floor Plan
Moving on to the floor plan, the Nandina I stretches an impressive 58 feet in length and reaches 45 feet across. These dimensions craft a residence that feels both expansive and cozy.
It’s a balance of open-plan freedom and snug corners for privacy, making it more than just a living space; it’s a place to call your own.
Exterior
The Nandina I shines when you step outside onto the covered deck. This outdoor space is a true gem. Picture this: you’re sipping your morning coffee as the sun rises or hosting a weekend barbecue with friends. It’s all possible here. The deck is not just a feature; it’s your private escape or entertainment hub.
Then there’s the porch. It greets you and your guests with open arms. It’s not just a way into the house; it’s a statement. It says, “This home mixes charm with function.” Whether you’re shaking off a rainy day or enjoying a cool evening breeze, this porch is the first hello and the last goodbye of the house.
Living Room
The living room is a spacious spot where the whole family can come together. It’s over 23 feet long and 15 feet wide, so there’s loads of room. You can fit a big, comfy couch and still have space for kids to play. It’s perfect for movie nights, game days, or lounging with loved ones.
Kitchen
Now, onto the kitchen. It’s got a big island where you can prep food, and it’s got a double sink—super handy for washing veggies while pots are soaking. Plus, there’s a dishwasher to make clean-up a breeze. And don’t worry about space. There’s plenty of room to spread your cooking adventures on the counters.
Dining Room
Think of a dining room that’s 13 by 14 feet—roomy enough for a big table and family dinners. It’s right next to the kitchen with no walls in between. This open setup makes it easy to pass dishes and chat with family in the kitchen while setting the table. It’s all about making meal times simple and social.
Bedrooms
The master bedroom is a retreat. It measures a comfy 14 feet by 14 feet. That’s plenty of room for a king-sized bed and a couple of nightstands. Plus, there’s an attached bathroom. It means you can hop out of bed in the morning and step straight into your own private bath. It’s like having a little spa right where you sleep.
The bedroom 2 is a cozy nest at 14 feet by 10 feet. It’s just right for a guest room or a kid’s bedroom. There’s enough space for a bed, desk, or toy chest. It’s a snug spot for guests to feel at home or for a child to create their little world.
Bedroom 3 is like bedroom 2, measuring 11 feet by 14 feet. It’s flexible—great for another bedroom, a craft room, or maybe a home office. Just like Bedroom 2, it’s tailored for comfort and personal space.
Bathrooms
Next, the master bath has a big tub that is 42 by 72 inches. You can stretch out for a soak after a long day. There’s also a separate shower, so no waiting in line when it’s time to get ready. And with dual sinks, two people can brush their teeth or get prepped simultaneously. It’s all about making mornings smoother.
The second bathroom features a standard tub for those who love a good soak. It has a single sink vanity, providing enough space to get ready for the day or bed. This bathroom works well for family or guests—it’s practical and fits right into the home’s flow.

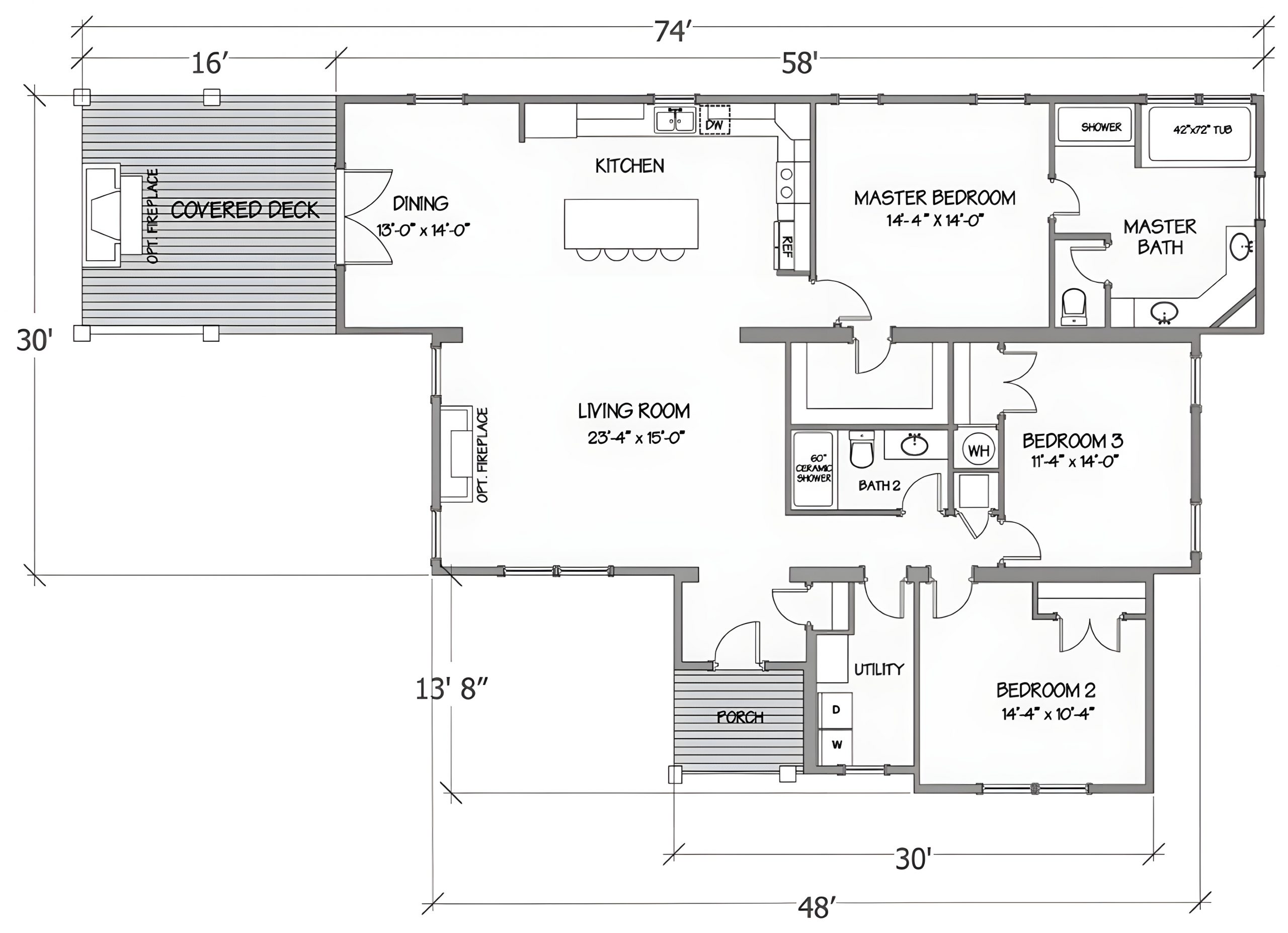
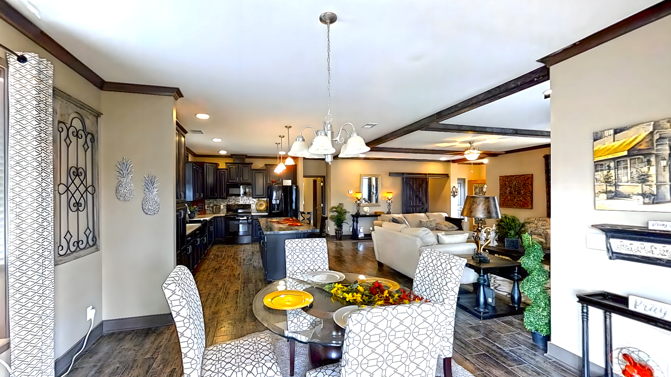
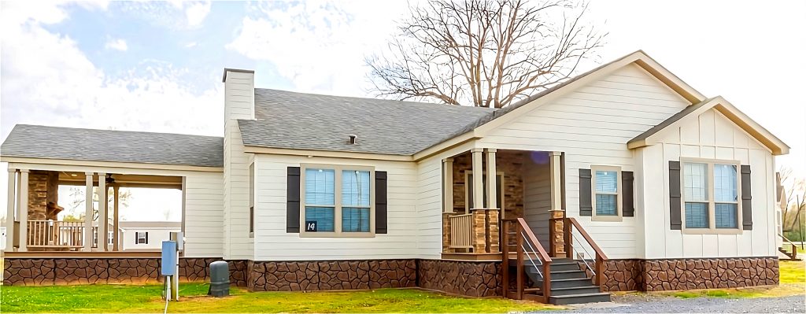
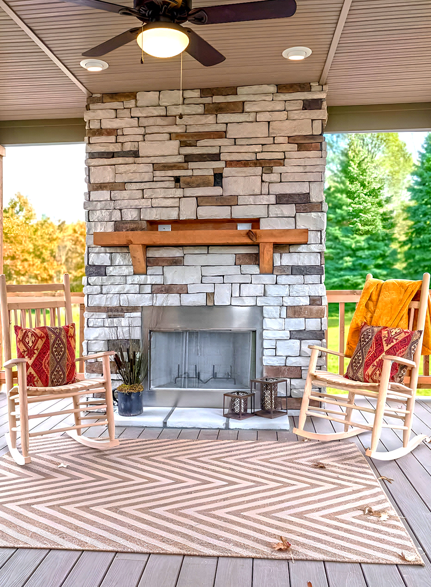
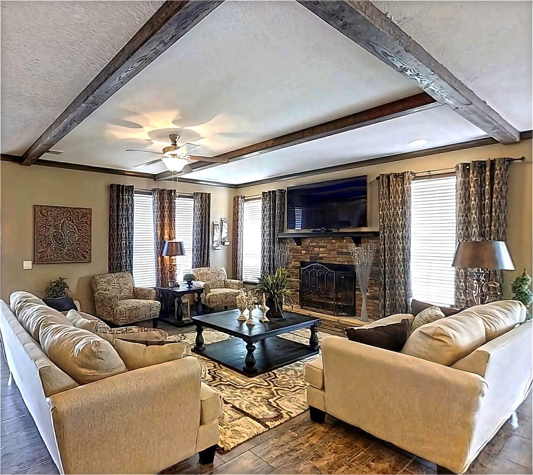
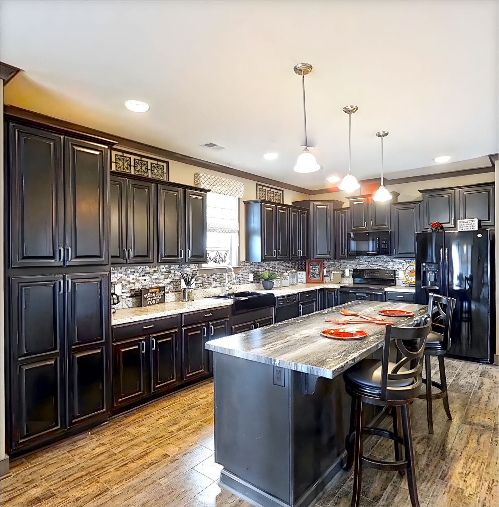
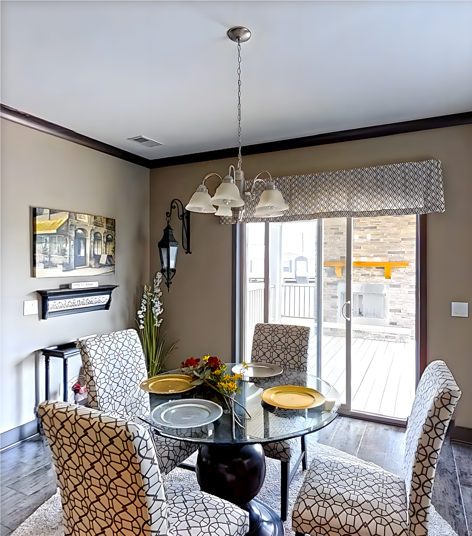
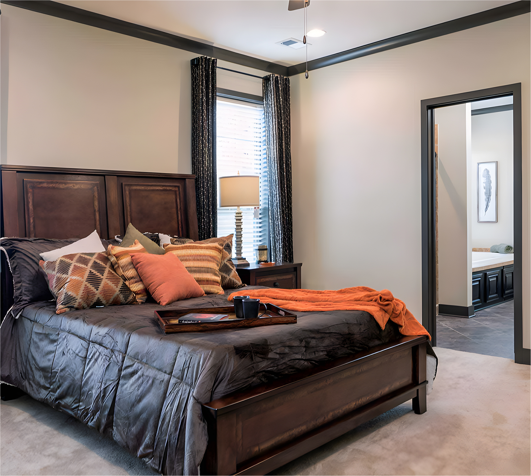
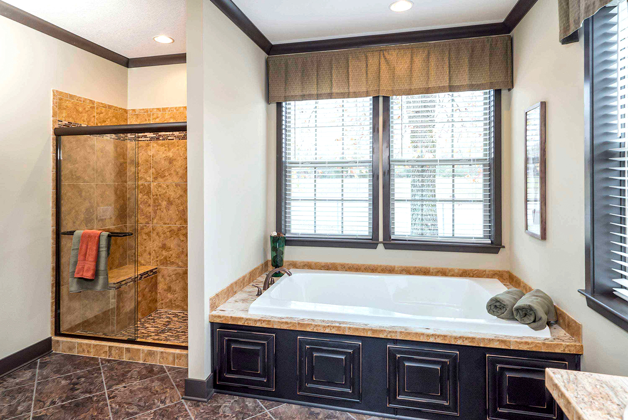
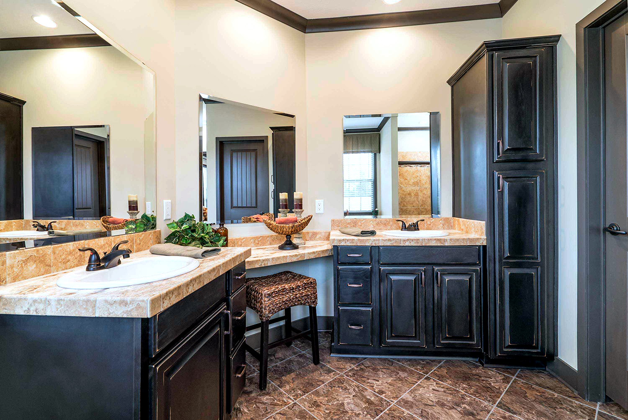
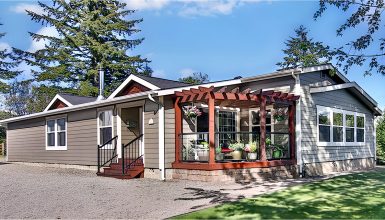
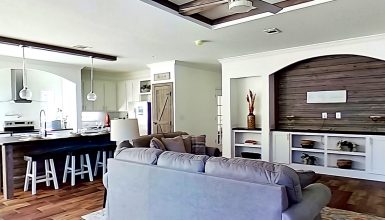
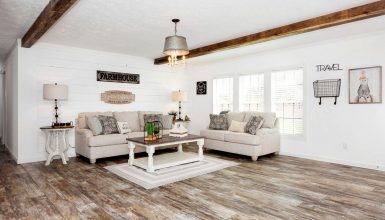
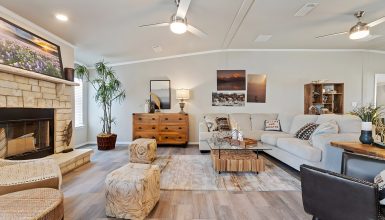
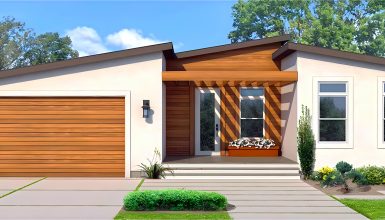
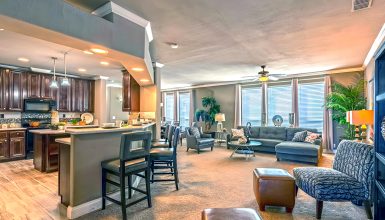
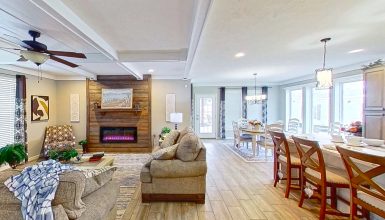
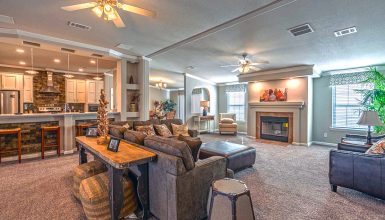
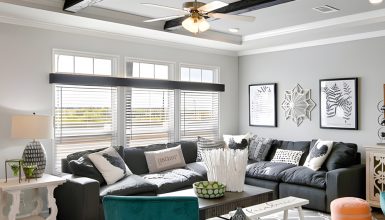
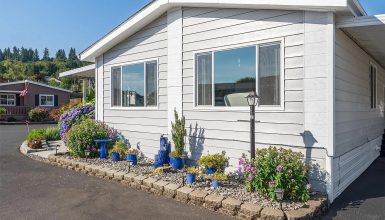
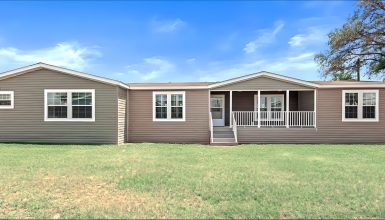
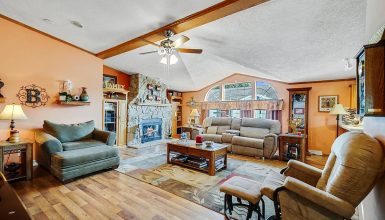
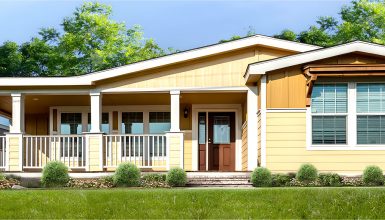
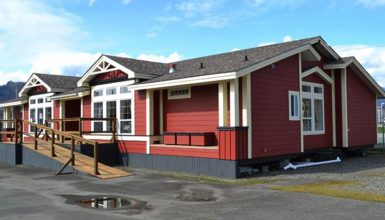
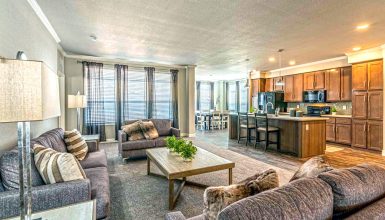
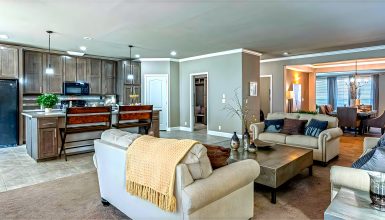
ARE THE PRICES LISTED SOMEWHERE ON THIS SITE