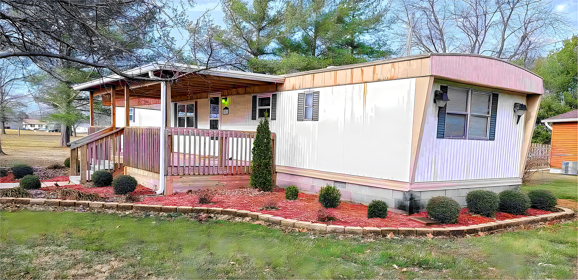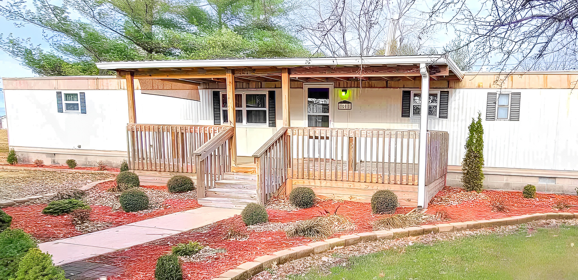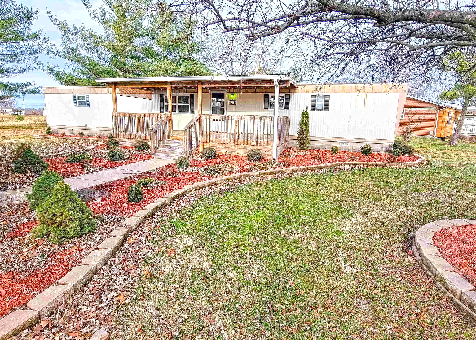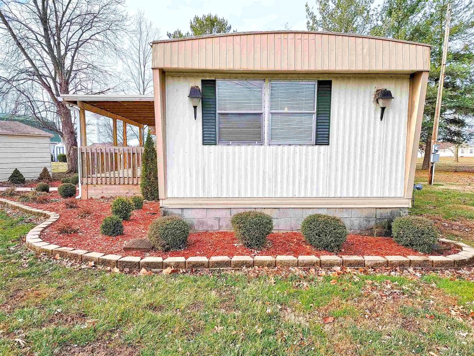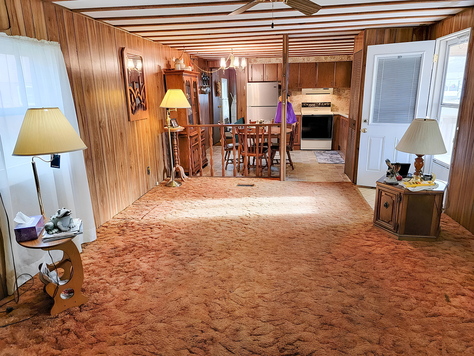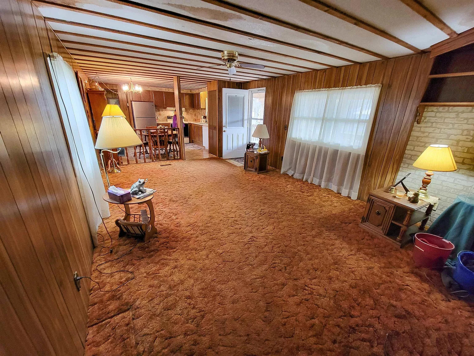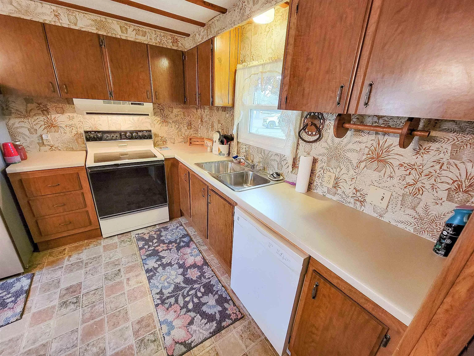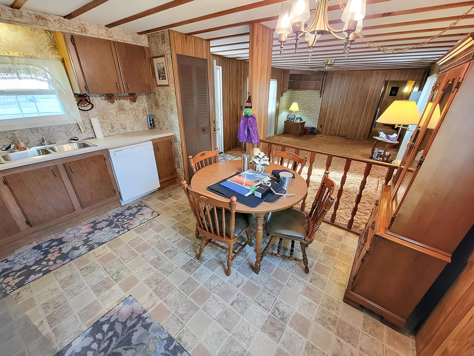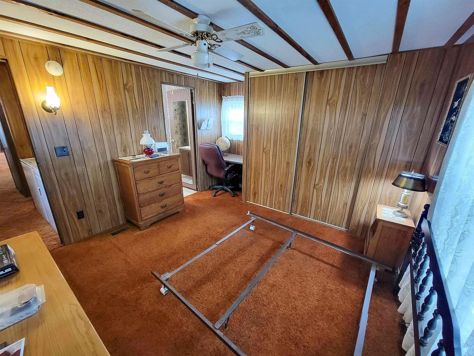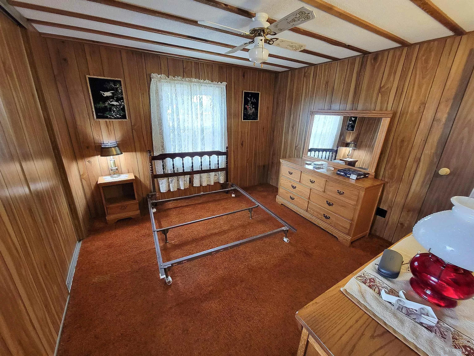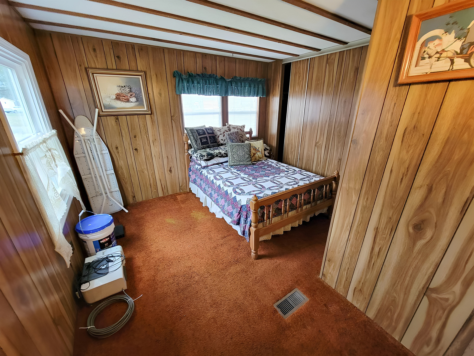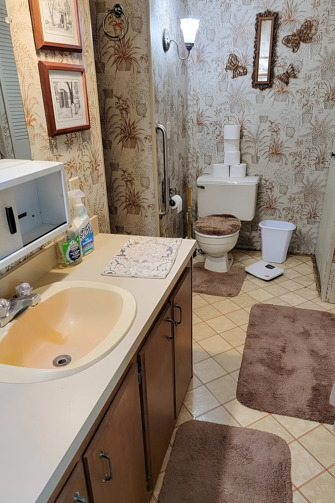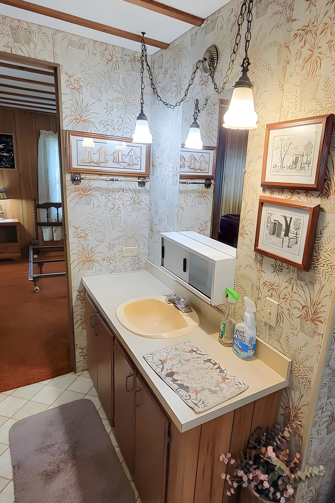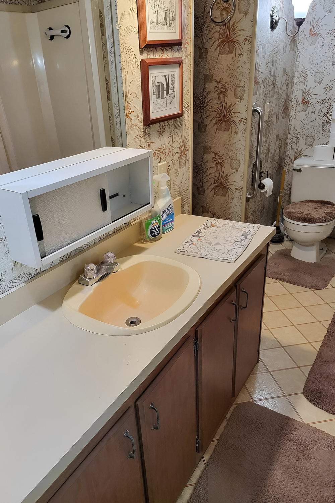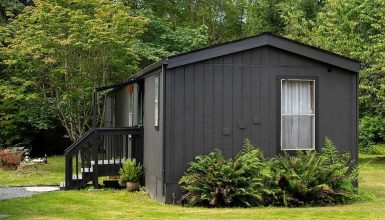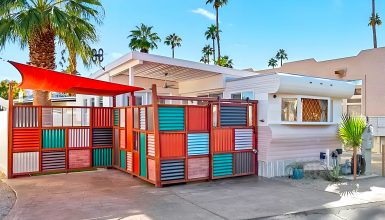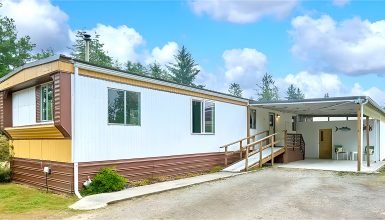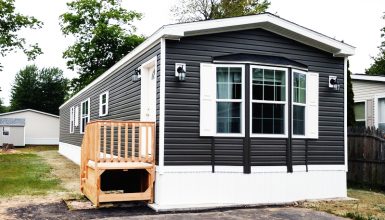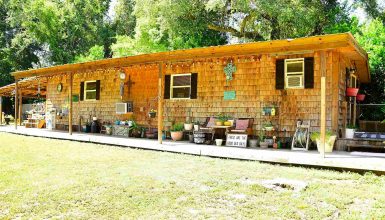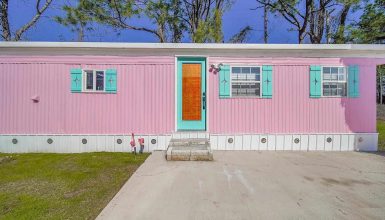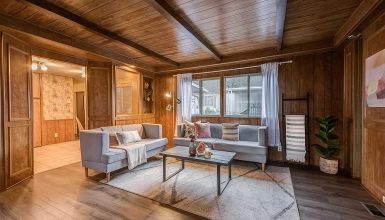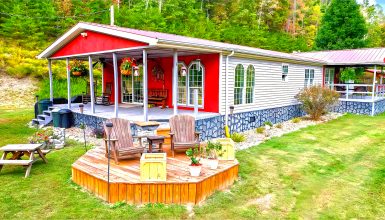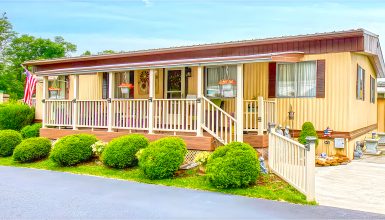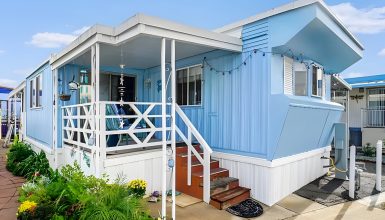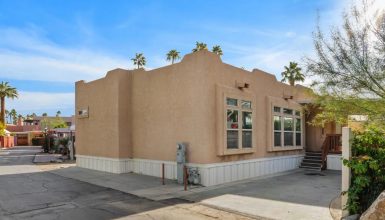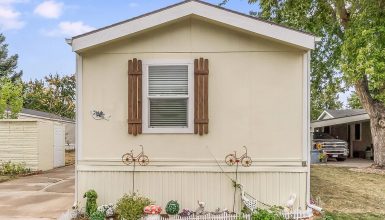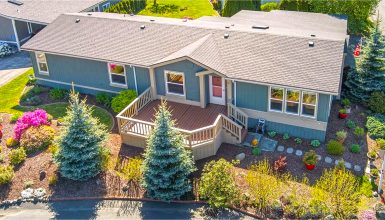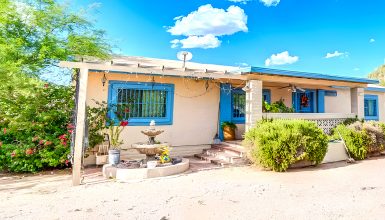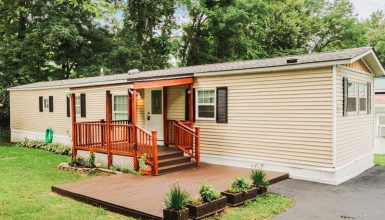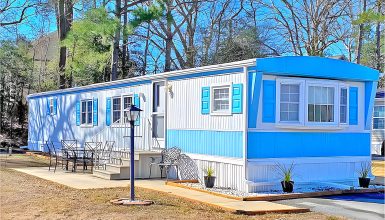This is a 1981 mobile home that’s had a full makeover. It’s not just any old place; it’s a gem with a twist of old-school cool and new-world smart. You step inside and feel a wave of warmth. It’s got that ‘been around the block’ vibe but with a fresh, zesty twist. Let’s dive in!
Exterior
Take a look at this 1981 mobile home. It stands out with its level and boxy shape, which many homes like this have. The walls are covered with stripes that could be made of metal or plastic. They are primarily white with different-colored borders that make the edges stand out.
The front porch is a nice spot, covered and built with solid wood. The floor is wood, too. It’s a place where the inside comfort meets the fresh air outside. The wooden rails and posts look as good as new.
Around the bottom of the house, there’s a trim that looks nice and keeps the cold out.
Out front, the ground is covered with red bits of wood that keep the dirt moist and stop weeds. The small, round bushes are easy to care for and handle the weather.
The roof slopes a bit, which is typical for these homes. It keeps rain from collecting on top, and the roof edges stick out to keep the rain off the walls.
The windows have nice covers that give the house a classic feel. There’s a light by the door, too, so you can see at night. It makes the place safer and easier to walk up to when it’s dark.
Living Room
Step into the living room of a 1981 mobile home, and it opens right into the kitchen. This smart design makes the best use of space. The walls have wooden panels, a big trend for making a room feel warm back then. Look up and see beams across the ceiling, giving it an old-school charm.
The carpet in the living room is soft and deep orange. It feels like home and matches the ‘80s style. The way the furniture is set up makes it easy to walk around. There’s a spot for eating and another for sitting back and relaxing. Lamps on the tables light up the place and look just right with the wood around them.
A door with window blinds opens to the outside, letting in lots of sunlight. This makes the room look bigger than it is.
Overall, this living room is a classic slice of the early ’80s, with smart choices that carve out special spots for eating, chilling, and everything in between, all in a cozy space.
Kitchen and Dining Area
In this 1981 mobile home, the kitchen and dining spot are all about smart use of space. The kitchen might be small, but it’s got everything you need. There’s plenty of storage, with wooden cupboards in a light brown color, which was all the rage back then. They make the kitchen feel warm and inviting.
The counters look like they’re made of laminate, which was a go-to choice because it’s not too pricey and comes in lots of styles. A window over the sink with a pretty curtain lets in the sunshine and fresh air.
On the floor, there’s a vinyl that has a design on it. It’s durable and a breeze to keep clean, just right for a busy kitchen. It’s different from the carpet in the living room, showing you’re in a new spot now.
Over in the dining area, a wooden table and chairs sit under a light that looks like a chandelier. It lights up the whole table. You can see the living room from here, but wooden railings make it clear you’re in a different room.
The way this is set up, you can chat and move around easily from the stove to the table. This is super handy in a mobile home with only a little room. The whole area feels snug and fits together, with the wood and colors matching the rest of the house.
Master Bedroom
The master bedroom in this mobile home has walls covered with wood panels, giving it that cool, rustic vibe. Back in the day, this look was all the rage because it was easy to put up and added some personality to the room.
The carpet feels soft and comes in a deep rust color that matches the ’80s style and ties in with the rest of the house. There’s a big window with curtains to let in the sun or have a little privacy.
Above, a ceiling fan keeps the air moving, which is smart in a tight space. There’s a closet with open and shut doors, which saves space and keeps things neat and tidy.
You’ve also got a dresser for more storage and a small table with a lamp for a cozy reading spot. Plus, a tall mirror is excellent for getting ready and makes the room look bigger by bouncing light around.
Second Bedroom
In the second bedroom of this ’81 mobile home, you’ll find walls with wood panels that make the room feel warm and match the home’s vintage. People liked this paneling because it didn’t cost much and made the room cozy.
The carpet’s a rich orange or rust color, just like in the rest of the house. It ties everything together and feels good to walk on. The window’s got a fancy top piece and curtains to let in light and keep things private.
The bed is dressed up with an old-timey quilt and some pillows that make it extra comfy and nice to look at. A picture over the bed makes the space feel personal, and the bed’s wooden frame goes well with the room’s old-school look.
Bathroom
This bathroom has wallpaper with big flowers all over it. Back in the ’80s, people loved this busy pattern to make small spaces interesting.
There’s a big counter with a sink that drops right in. It’s got a color that was pretty trendy back then. The wooden cabinets below match the rest of the house and give you lots of room for your stuff.
Above the sink, you have a mirror cabinet to keep all your bathroom things. There’s a light over the sink too, so you can see what you’re doing.
The toilet has a fluffy cover on the seat and tank. That used to be really common for making your bathroom cozy and colorful. The toilet paper is just sitting on top of the tank because there might not be a holder, which saves space.
The floor tiles are a light shade, which is smart because they make the room look bigger. The mats on the floor are soft and keep your feet warm.

