Mobile homes from 1978 hold a special spot in design history. They’re unique, with their narrow shape and a style that takes us back in time. But just because they’re vintage doesn’t mean they can’t meet today’s needs. It’s all about keeping that cool, retro feel while making the space work for modern living. You want a home that keeps its character but also feels comfy and works better. That’s the goal of a smart makeover. You get to keep the charm and enjoy the perks of an updated, functional home. It’s the best of both worlds. Let’s dive into inspiring 1978 mobile home renovation ideas.
Exterior
Take a look at this 1978 mobile home. It’s got the classic long and narrow shape. The home sports a white color with brown and tan edges. It’s likely made of vinyl or metal, which are great for lasting long without much fuss.
The roof is also metal and slopes down from the center, helping rain slide off easily. You can see brown skirting at the bottom. It looks nice and hides what’s underneath, keeping some of the cold out.
There’s a cozy enclosed porch on the side, probably added later. It’s perfect for chilling out; you can put some chairs and pretty things there. Above it, there’s a carport that looks like a lean-to. It’s just the spot for keeping a car or setting up chairs outside.
The ramp and steps to the front door are plain and made of wood, and they have a railing to keep you safe. The yard is simple, which is just right for a mobile home. It’s more about being easy to look after than fancy.
The windows are the old kind that have just one layer of glass. They let in the sunshine but don’t do much to keep the heat in or out.
All in all, this place is about the basics. It’s meant to be easy to look after, inexpensive, and moveable if necessary.
Living Room
The living room in this 1978 mobile home is full of old-school charm. The walls are soft mint green, and the panels make the space feel bigger.
The ceiling is white and a bit textured. In the middle of the room, there’s a wood stove. It’s not just for warmth; it’s where the family comes together. It stands alone, which is excellent for spreading heat around.
The whole room has a soft beige carpet that gives off that cozy vibe from the past. The furniture is simple but does the job. There’s a gray sectional sofa where you can stretch out. Plus, some pillows and a blanket make it look modern.
There’s also a TV on a wooden stand. It fits right in with the room’s woodsy feel. Some artwork and lamps around make the place more homey.
Big windows let in lots of light, and they’re just covered with simple curtains. The room’s layout, with lots of open space, makes the most of the area. That’s pretty smart for living in a mobile home.
Kitchen
This 1978 mobile home kitchen really shows off the style of that era. It’s set up in a U-shape, which is brilliant because it makes the most of the small space. The stove, sink, and fridge are all close to each other, which is super handy.
The cabinets have this wood look that everyone loved back in the ’70s. They make the kitchen feel warm and give you plenty of room to store your stuff. Plus, this neat border above the cabinets adds a bit of fun.
Now, the wallpaper really stands out. It’s got a big, flowery pattern. Back then, people were all about bright patterns. It makes a nice contrast with the simple look of the cabinets. The curtains on the window are light, so lots of sunshine can come in.
The fridge is plain white and pops next to the wood-toned cabinets. And there’s a microwave, showing the kitchen has some modern touches.
For the floor, they’ve got this vinyl that looks like tiles. It’s tough and a breeze to clean, perfect for a mobile home. And this sign says “RELAX” over the door leading to the living room. It’s just an excellent way to make the place feel like home.
Bedroom
This bedroom from a 1978 mobile home shows how they blended style with practical living back then. The walls had big wood paneling at the time. It was easy to put up and keep clean and made the room feel cozy.
The ceiling has some texture, which was a smart way to hide any flaws and help keep the room quiet. There’s a light in the corner of the ceiling that lights up the whole room. Before everyone had spotlights, this was the way to do it.
There’s a big window with thin curtains. They let in lots of sunlight, which you want in a bedroom. The curtains are simple and do the job without costing too much.
The bed has a sea-themed quilt on it. It looks nice and adds flair to the room. You can see a vanity with a big mirror through the doorway, meaning there’s a bathroom. It’s a smart use of space, something you’ve got to think about in a mobile home.
The room’s dark carpet is a good choice for hiding any marks; it goes right into the bathroom. You don’t see that much now, but it was typical back then.
The whole room is set up to make the most of your space. It’s all about being practical and cozy, just like in many mobile homes from that time.
Bathroom
This 1978 mobile home bathroom captures the look of that time. It’s all about being clever with the space you have. The walls have this wallpaper with a flowery design and lots of warm colors. It was a favorite back then because it made the room look good and feel personal.
The floor has this textured vinyl that’s made to handle wet areas. It’s tough and keeps water out, plus it matches the wallpaper. There’s a tub and shower together, with a simple curtain that goes with the room’s look. It’s an excellent way to have everything you need for a bath or a shower without taking up too much space. The shower has a frosted glass door that gives you privacy and lets in light.
The sink area has cabinets with a wood design like the ones in the kitchen. The whole home likes this style. There’s a medicine cabinet with a mirror above the sink, with more wood around it. It gives you extra storage and makes the room look put together.
The top has this laminate finish that’s not too pricey and easy to wipe down. The sink is all by itself, with space below to put things away. There’s a small window that lets in sunlight and some fresh air. The curtain there gives you a bit of privacy but still lets in the light. Lastly, the ceiling lights ensure you can see what you’re doing, a must in any bathroom.

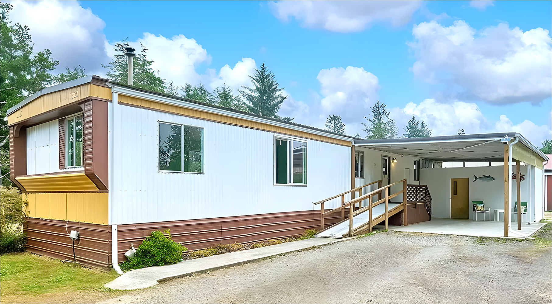
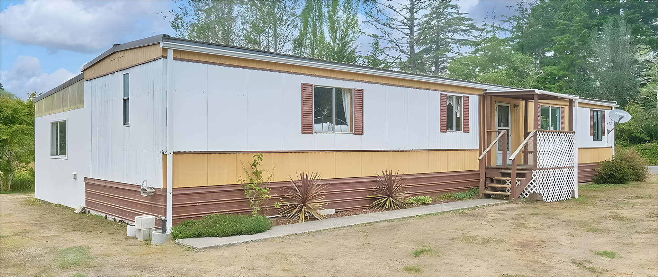
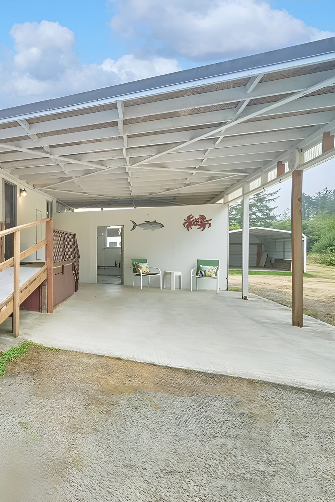
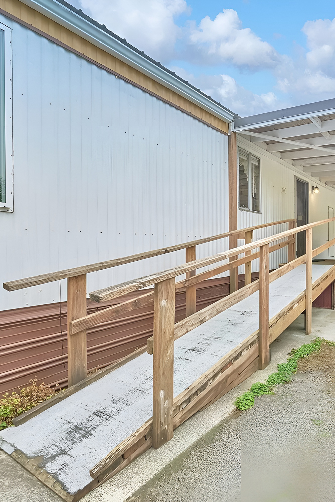
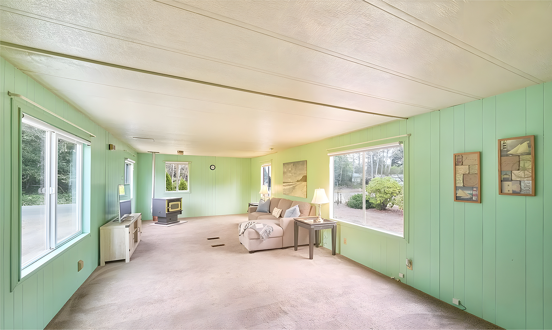

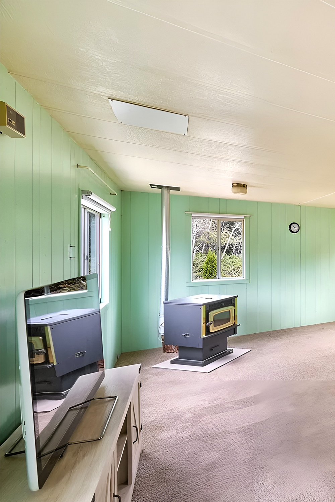
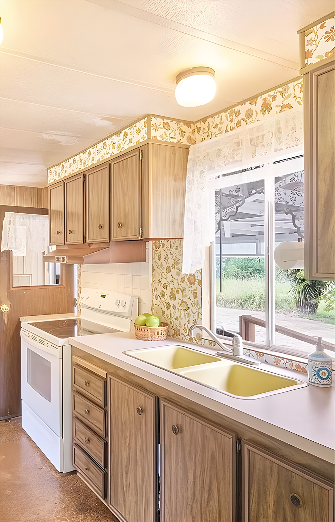
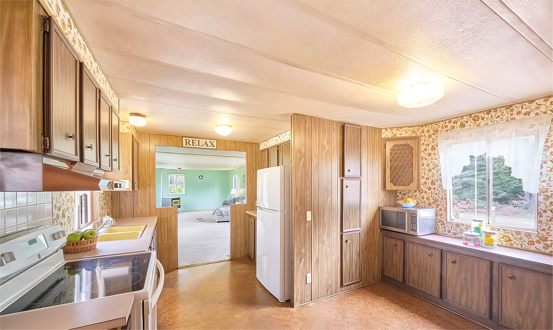
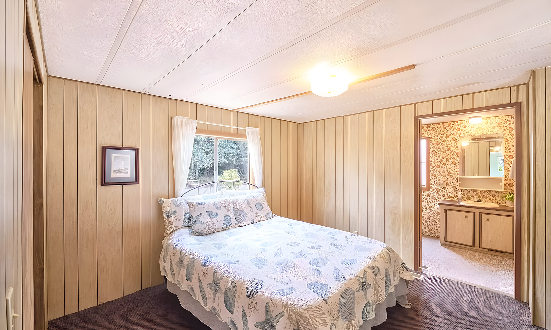
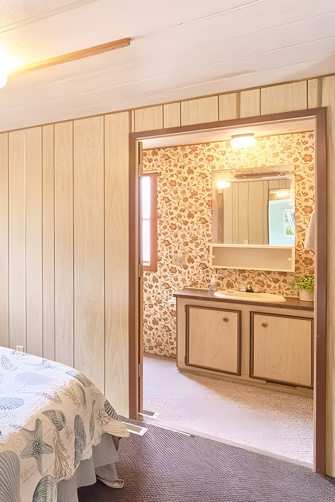
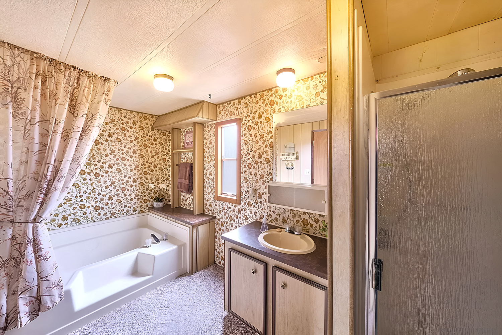
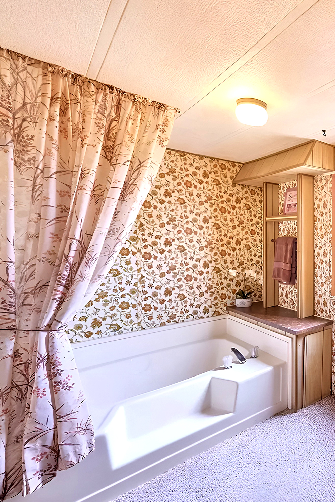
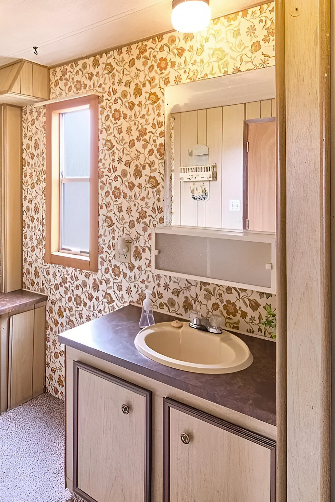
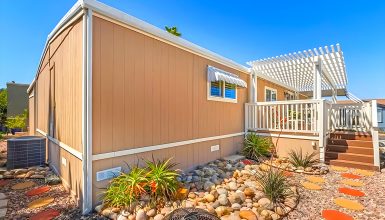
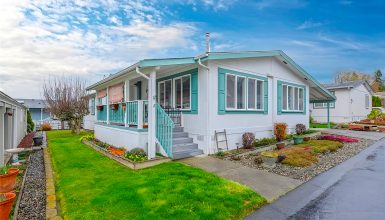
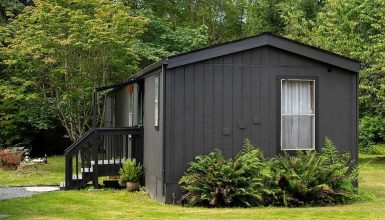
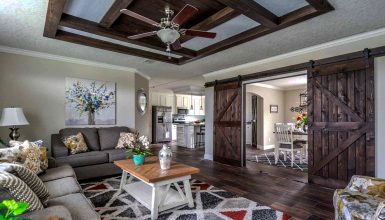
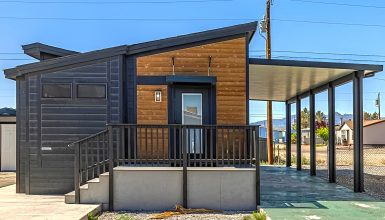
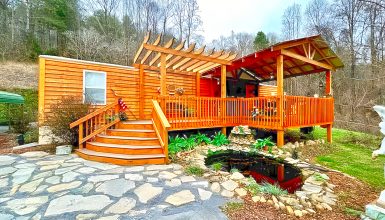
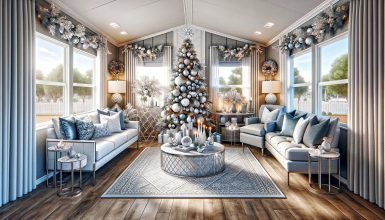
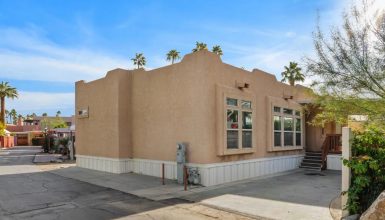
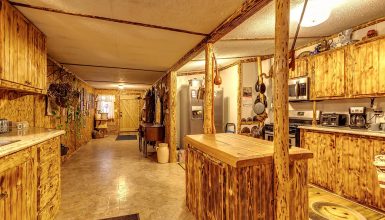
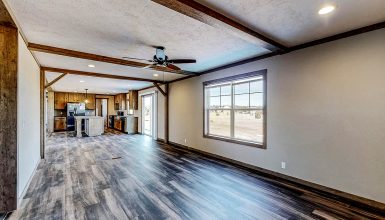
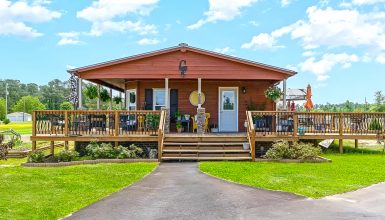
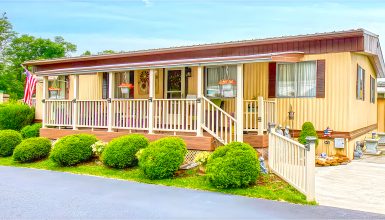
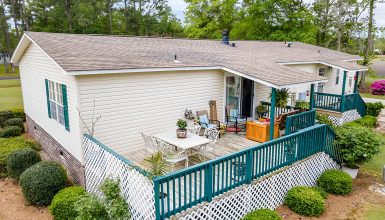
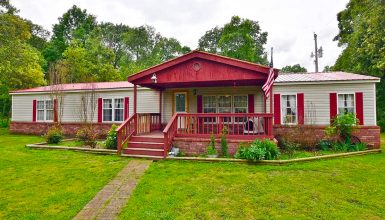
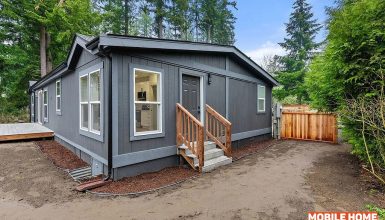
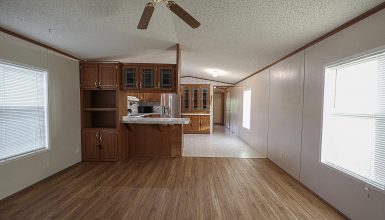
That puts the Ugh in Ugly.