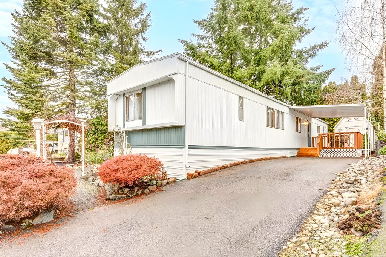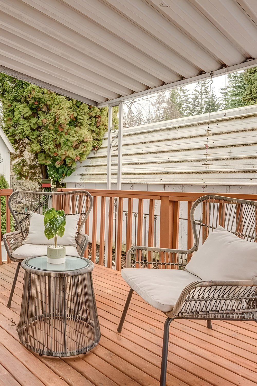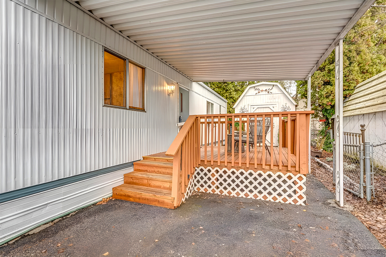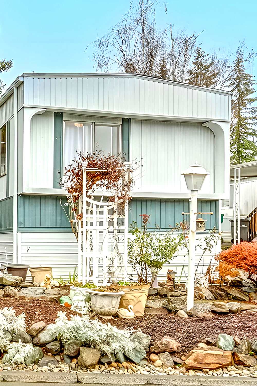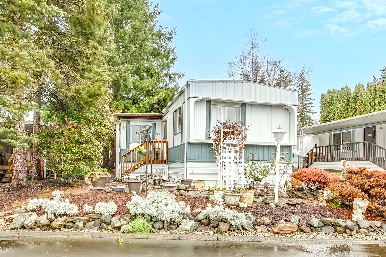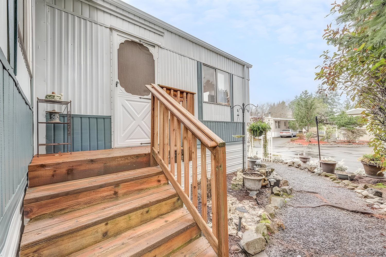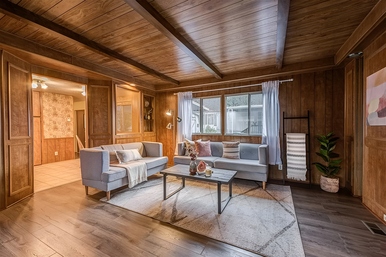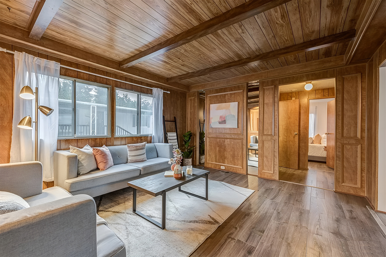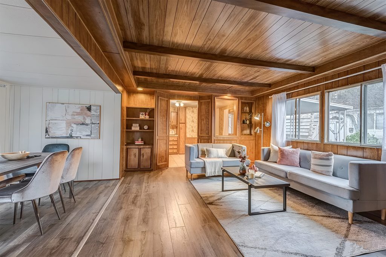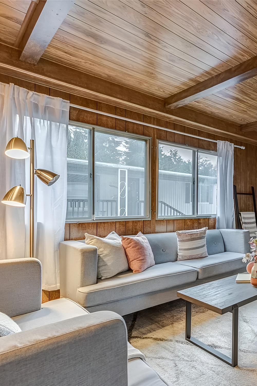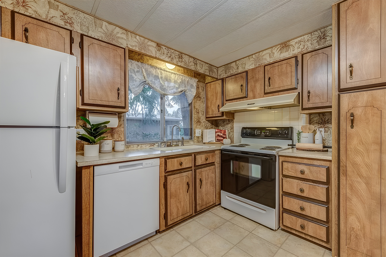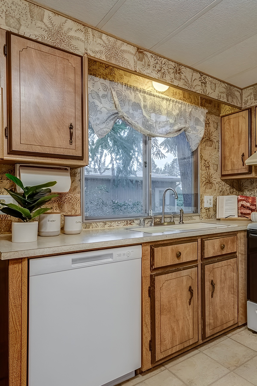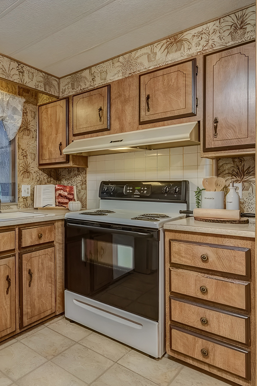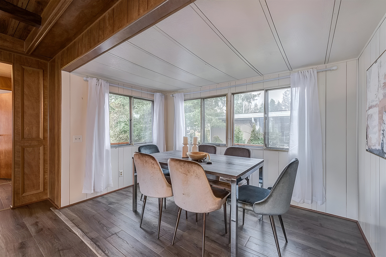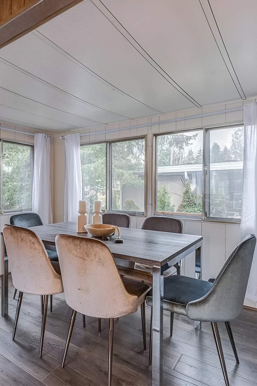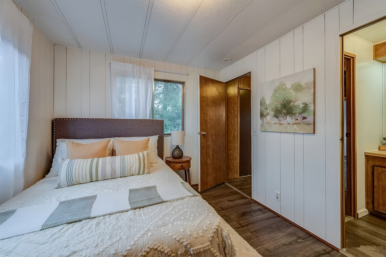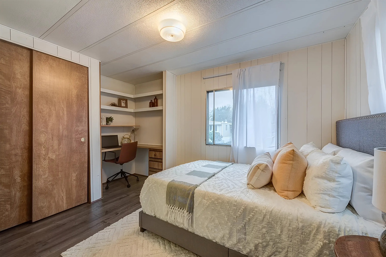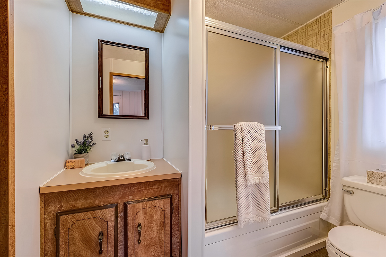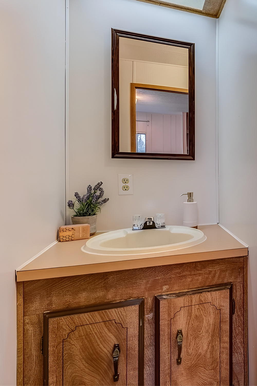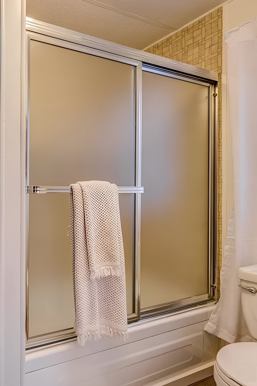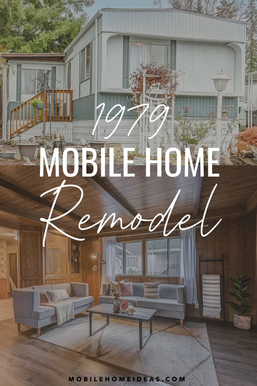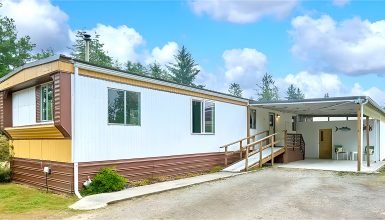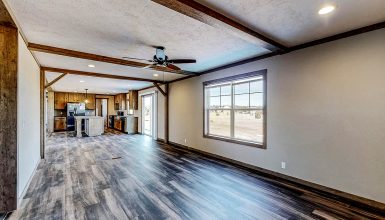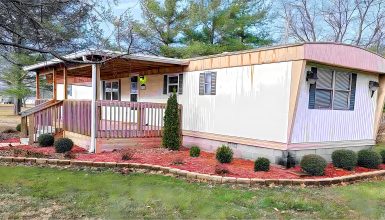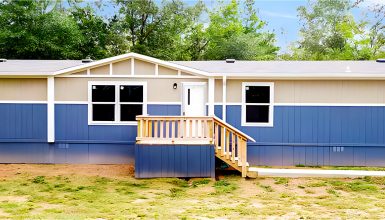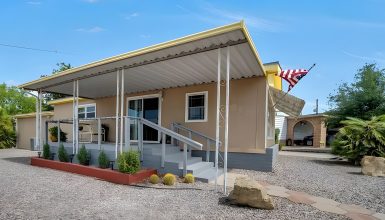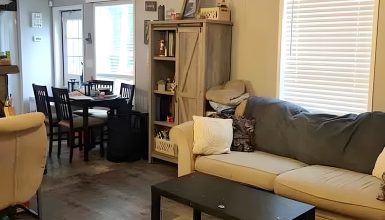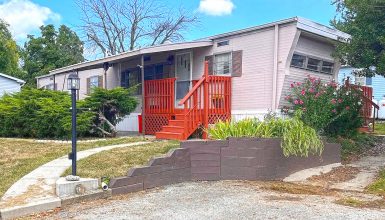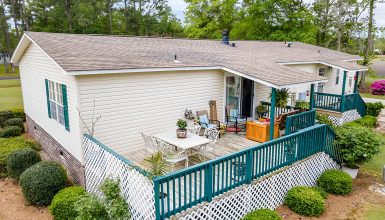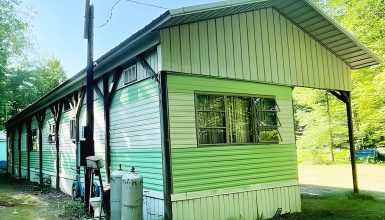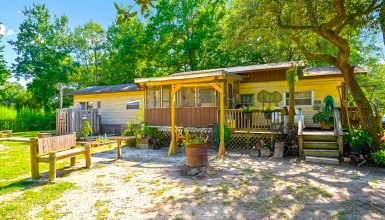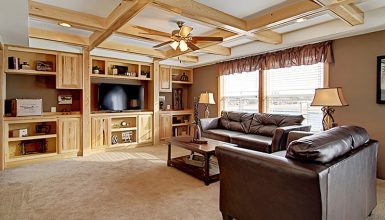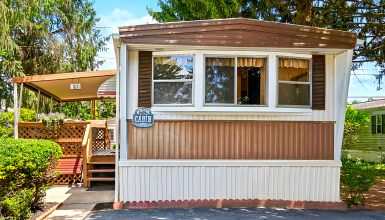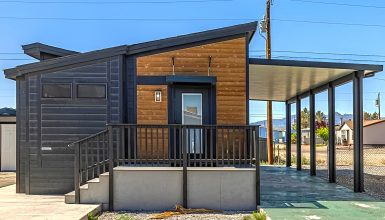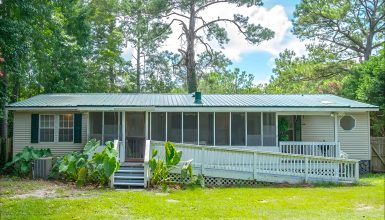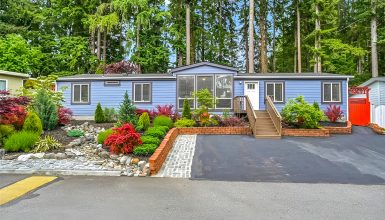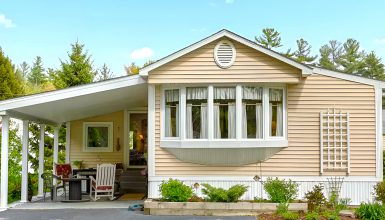Step inside this charming 1979 mobile home, and you’ll be amazed by its cozy and rustic interior. The vintage décor and inviting color scheme create a warm and welcoming atmosphere. This space is filled with thoughtful touches that make it feel like home. Let’s dive in!
Exterior
This 1979 mobile home has a charming exterior with a rustic style. Let’s check out its features, starting with the inviting covered porch.
The porch is a cozy spot to enjoy the outdoors. It has comfy seating and a small table, perfect for coffee or chatting with friends. The wood decking feels warm and welcoming. The railing is safe but doesn’t block the view.
Next to the porch is a carport. It protects your car from the weather. The metal roof of the carport matches the porch cover, creating a unified look. The steps from the carport to the porch are strong and easy to climb.
The landscaping is simple but effective. Tall trees give shade and privacy. Neatly trimmed bushes and flower beds add color and life. The well-kept plants enhance the home’s curb appeal.
The home’s exterior walls have durable, easy-to-maintain siding. The mix of horizontal and vertical lines gives the house a unique look. The white and light blue colors are classic and timeless, adding to the charm.
The long, paved driveway leads to the carport. There’s plenty of space for parking. It’s well-kept and bordered by decorative rock beds, adding texture and interest to the landscape.
The front entryway is both welcoming and functional. A small set of steps leads up to the door. Large windows frame the door, letting in lots of natural light. The door itself is simple and sturdy, offering both security and style.
Living Room
This 1979 mobile home living room is cozy and inviting. It has wood paneling on the walls and ceiling. This gives it a warm, cabin-like feel. The beams on the ceiling add rustic charm, making the room cozy yet spacious.
Large windows let in lots of natural light. They make the room bright and airy. The windows also offer nice views of the outdoors, creating a relaxing vibe.
The room has comfortable seating with a modern sofa and armchair. The soft, neutral colors add a contemporary touch. Throw pillows add pops of color and extra comfort.
The living room flows into the dining area. This open layout makes the space feel bigger. It’s great for entertaining or family time.
Built-in shelves provide storage and display space. They are perfect for books, decorative items, or personal treasures. The shelves are both practical and stylish.
The flooring is durable wood laminate. It’s easy to clean and adds warmth to the room. The rich color complements the wood paneling for a cohesive look.
Modern lighting fixtures add to the cozy feel. A sleek floor lamp provides task lighting. Recessed lights in the ceiling offer general lighting. The lighting is both functional and stylish.
The décor is simple but effective. A large area rug adds warmth and texture. Wall art and houseplants bring color and life to the space.
Kitchen
This 1979 mobile home kitchen blends vintage charm with modern convenience. Here’s a closer look.
The kitchen features beautiful wood cabinets. They offer plenty of storage and add a cozy feel. The classic design of the cabinet doors brings a touch of nostalgia.
A large window above the sink lets in lots of natural light. This brightens the space and offers a lovely view of the outdoors. The lace curtain adds an old-fashioned touch.
Despite its vintage style, the kitchen has modern appliances. The white refrigerator and dishwasher blend seamlessly with the rest of the kitchen. The black stove and oven provide a sleek contrast to the wood cabinets.
The kitchen layout is practical and efficient. There’s plenty of counter space for meal prep, and the appliances are conveniently located. The arrangement makes cooking and cleaning easy.
The backsplash features a subtle, neutral tile that complements the wood cabinets. It’s easy to clean and adds a touch of sophistication to the kitchen. The backsplash ties the whole look together.
The wallpaper adds cozy, vintage charm to the kitchen. Its delicate pattern brings warmth and character to the space. The wallpaper is a nod to the kitchen’s 1979 roots.
With many cabinets and drawers, there’s plenty of storage space. The cabinets above and below the counters provide room for all your kitchen essentials. The storage options keep the kitchen tidy and organized.
The kitchen has practical, easy-to-clean tile flooring. It’s durable and perfect for a high-traffic area like the kitchen. The neutral color of the tiles complements the warm tones of the wood cabinets.
Dining Room
This 1979 mobile home dining room blends vintage charm and modern style. Here’s a look at its features.
The dining room is filled with natural light. Large windows on three sides let in lots of sunshine. This makes the space bright and cheerful. The white curtains add a light, airy feel and can be drawn for privacy.
The wood trim around the ceiling and doorway adds warmth and character. It creates a cozy, inviting space that makes you want to sit down and enjoy a meal with family or friends.
The dining room has a modern dining set. The sleek, dark wood table goes well with stylish chairs in soft, neutral tones. This mix of vintage and contemporary elements creates a balanced and appealing look.
The dining room is open to the rest of the home. It flows seamlessly into the living area, allowing easy movement between spaces. This open layout makes the home feel larger and more connected.
The dining room is not just stylish but also functional. The large table provides plenty of space for meals, work, or hobbies. The room’s layout ensures everything is within easy reach, making it practical for everyday use.
The décor in the dining room is simple and neutral. This lets the natural beauty of the wood and the light from the windows take center stage. A piece of abstract art on the wall adds a touch of modern style without overwhelming the space.
The flooring is a beautiful, dark laminate that is both stylish and practical. It’s easy to clean and maintain, making it perfect for a high-traffic area like the dining room. The rich color of the flooring adds depth and warmth to the room.
Bedroom
The bedroom is filled with natural light from the large windows. Light curtains add an airy feel and let in just the right amount of sunshine. The white walls reflect the light, making the room even brighter and more spacious.
The bed is the focal point of the room. It’s dressed in soft, neutral linens with a mix of throw pillows. The headboard adds a touch of elegance. The cozy bedding invites you to relax and unwind.
One corner of the room features a built-in desk. This is perfect for a home office or study area. The desk has shelves above it, providing space for books, décor, or office supplies. It’s a practical addition that makes excellent use of the space.
The bedroom offers plenty of storage. There’s a large closet with sliding wood doors that add warmth to the room. Inside, there’s plenty of space for clothes, shoes, and accessories. The built-in drawers and shelves provide more storage options.
The décor is simple and tasteful. A piece of wall art adds a touch of color and interest without overwhelming the space. The overall look is clean and minimal, creating a calm, serene atmosphere.
The flooring is a beautiful dark laminate. It’s easy to clean and adds warmth to the room. The rich color contrasts nicely with the light walls and bedding, creating a balanced look.
A ceiling light fixture provides ample illumination. Its soft, warm light makes the room feel cozy and inviting. It’s practical for everyday use, whether you’re reading in bed or getting ready for the day.
Bathroom
This 1979 mobile home bathroom blends vintage charm and practicality. Let’s explore its features.
The bathroom has a warm wood vanity that adds rustic charm. It has cabinets below the sink, perfect for storing toiletries and cleaning supplies. The wood grain and classic design create a cozy feel.
The sink area is compact but functional. The round sink sits neatly on the countertop. A small plant and soap dispenser add a touch of greenery and modern style.
Above the vanity is a framed mirror. The dark frame contrasts nicely with the light walls and matches the wood vanity. It’s perfect for daily grooming tasks.
The bathroom is well-lit, thanks to the light fixture above the mirror. It provides ample light for all your needs. The simple design fits well with the bathroom’s look.
The bathroom includes a shower and tub combo. This makes it versatile for both quick showers and relaxing baths. The sliding glass doors are easy to clean and maintain. They give the space a sleek, modern touch.
The shower area has subtle tile accents. These add texture and interest without overwhelming the space. The tiles are neutral in color and blend seamlessly with the rest of the bathroom.
Next to the shower, the toilet area is simple and functional. The white toilet matches the sink and tub, creating a cohesive look. A small basket on the toilet tank provides a handy spot for extra toiletries or decorative items.

