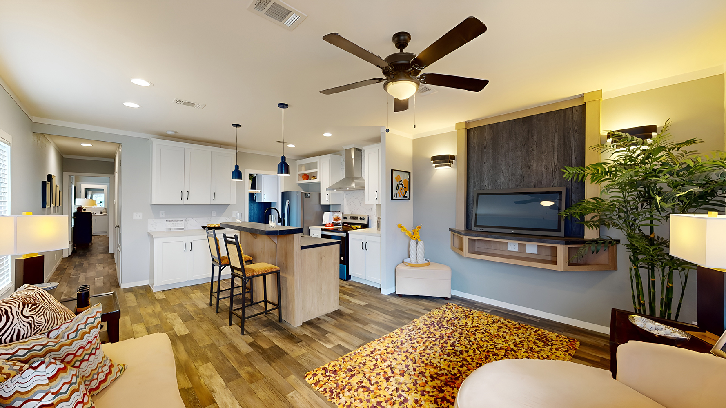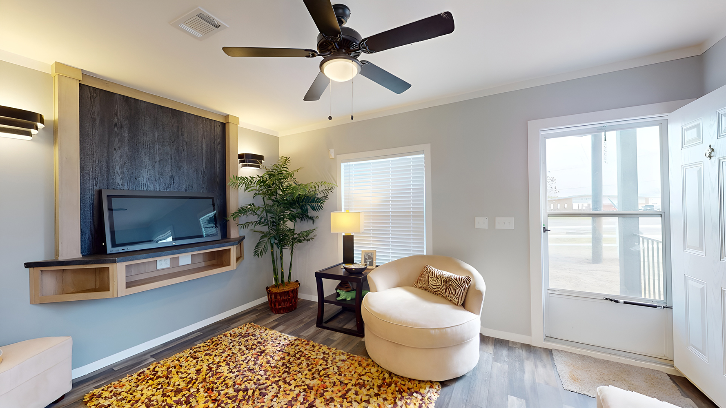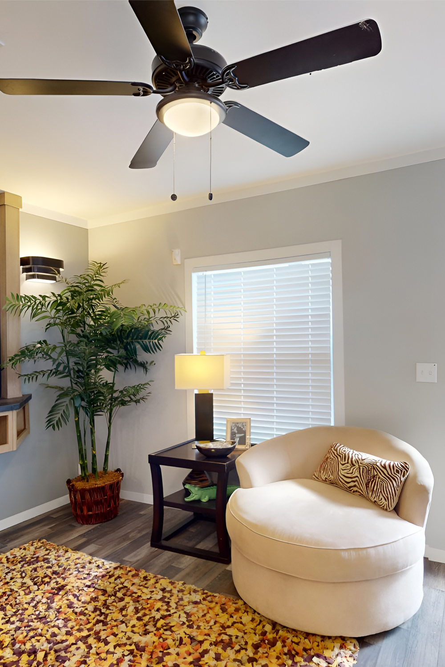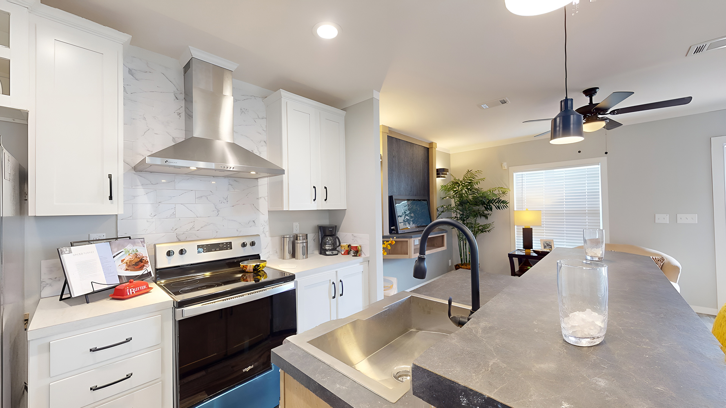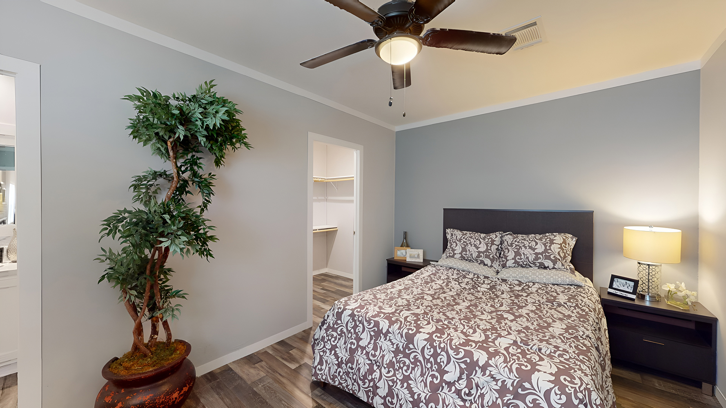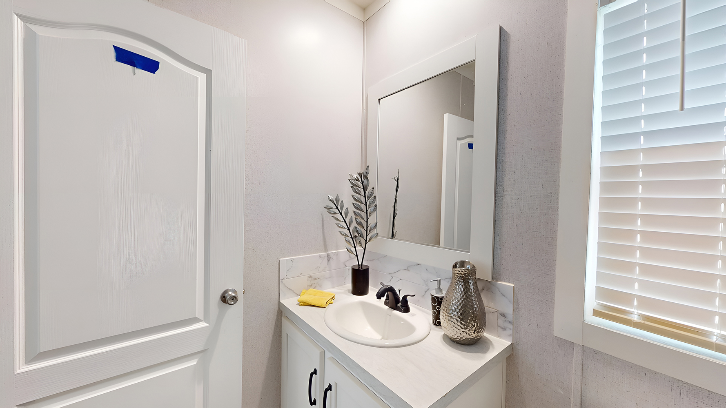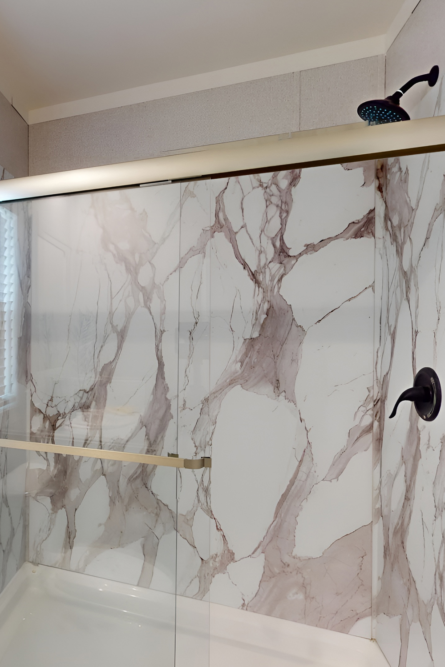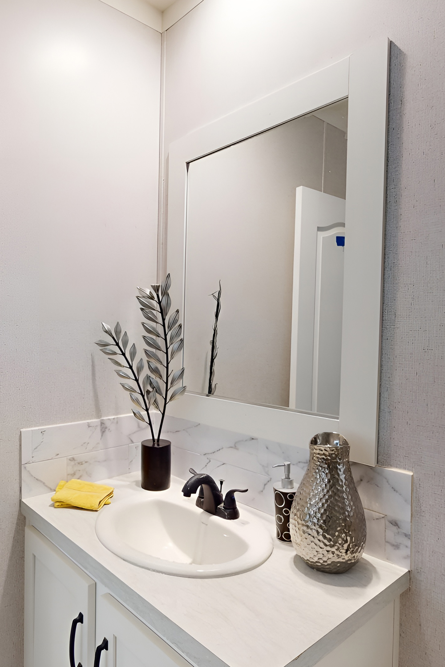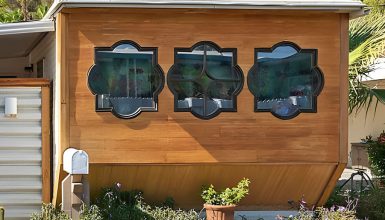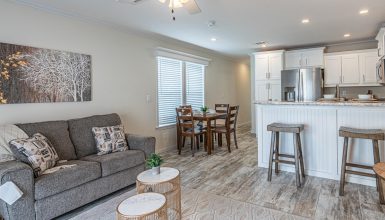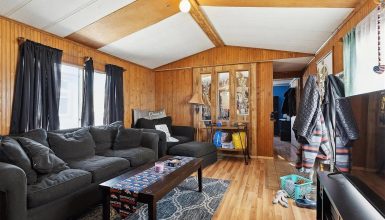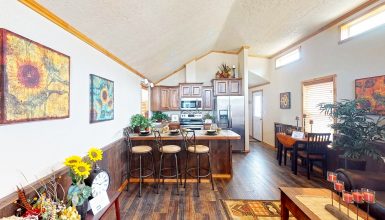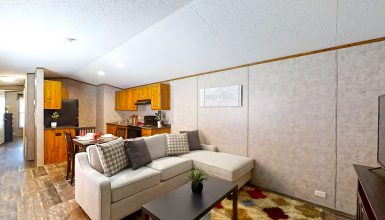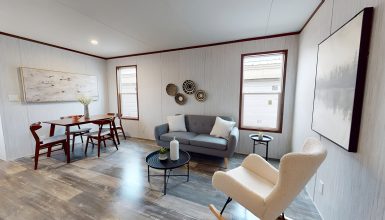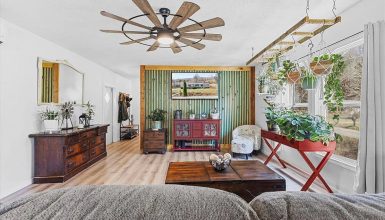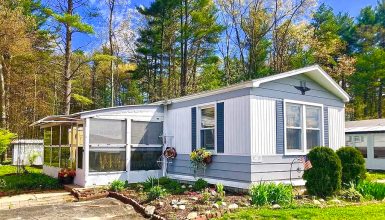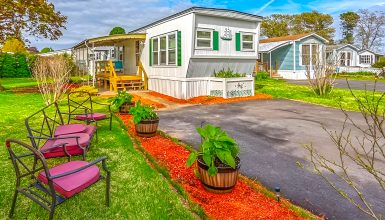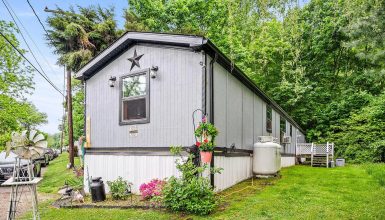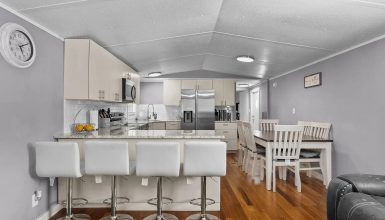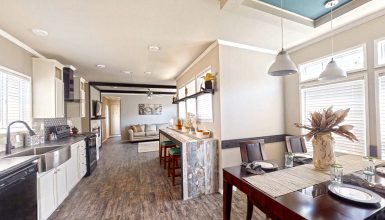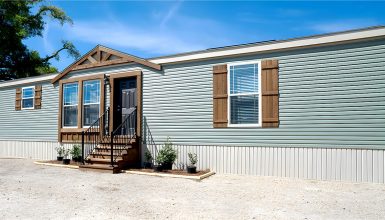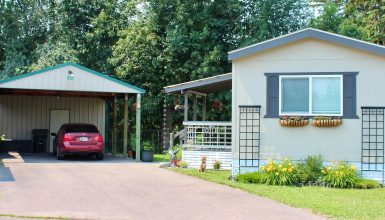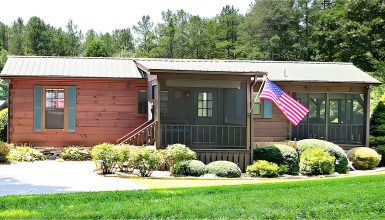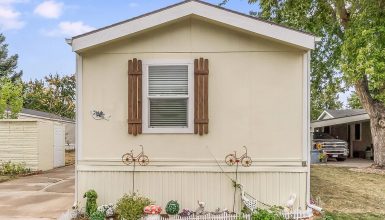The Cabana III 16612C model by Palm Harbor Homes is a smart choice for anyone looking for a mobile home that combines comfort and style in a compact package. This model is designed to make every square inch count, offering cozy living spaces, comfortable bedrooms, and well-equipped bathrooms, all arranged to maximize space efficiency. The focus here is on creating a home that feels open and functional without taking up a lot of ground. Here’s a closer look at what this floor plan offers:
Floor Plan
The home is about 61 feet long and 15 feet 6 inches wide. It’s a snug fit that cleverly uses every inch.
Living Room: It measures 10 feet 8 inches by 14 feet 10 inches. Placed right at the front, it’s next to the porch, which is 5 feet 4 inches by 15 feet 6 inches. This setup is perfect for blending indoor comforts with outdoor freshness.
Dining Area: This spot is right next to the kitchen and is excellent for meals and chats. It’s the heart of the home where everyone comes together.
Kitchen: With all the necessary features and an optional spot for a dishwasher, the kitchen is right in the middle, making it easy to reach from anywhere in the house.
Master Bedroom: This room is 10 feet by 14 feet 10 inches in size and has a walk-in closet and an attached bathroom. It’s set up for privacy and ease.
Second Bedroom: At 7 feet 1 inch by 11 feet 6 inches, this bedroom is perfect for kids or guests and has its own walk-in closet and a spot for a ceiling fan.
Bathrooms: The home includes two full bathrooms. The master bath connects directly to the main bedroom, while the second bathroom is easily accessible from the hallway.
Utility Room: This versatile space off the kitchen can handle laundry or storage and might even have an extra door to the outside.
Outdoor Access: The main entrance leads into the living area, which has a lovely porch for enjoying the outdoors.
Living Room
This living room mixes modern style with practical features. Here’s a breakdown of what makes this space work so well:
The room is open to the kitchen and dining areas, making it feel spacious and connected. This setup is great for when you’re entertaining or just hanging out with family—it keeps everyone in the loop.
The main sofa is big, comfy, and cream-colored, setting off the colorful, funky throw pillows. A modern, round chair is also perfect for curling up with a good book.
A ceiling fan keeps the room cool, while recessed lighting ensures it’s bright, day or night. These features help make the room comfortable no matter the weather.
There’s a neat TV unit mounted on the wall. It’s great for catching your favorite shows and offers plenty of storage below for things you want to keep handy but out of sight.
Light hardwood floors add a warm touch and go well with the light-colored walls. This combo is easy to keep clean and always looks sharp.
A few well-placed plants make the room feel fresh and lively. They’re not just nice to look at; they also help clean the air.
Right next to the living area, a door opens to the outside. This is perfect for stepping out onto the porch or letting in a breeze.
All in all, the living room in the Cabana III 16612C is both stylish and smart, making it a great place to relax and enjoy time at home. It’s set up to be comfy, functional, and welcoming—just what you need in a family home.
Kitchen
The kitchen really stands out for its style and practical design. Here’s a closer look at what makes this kitchen both pretty and practical:
The kitchen’s open design connects it to the living and dining areas. This setup is great because you can chat with family or guests while you cook. It also makes grabbing a snack super easy.
You’ll find up-to-date stainless steel appliances here, including a stove, fridge, and an optional dishwasher. There’s also a stylish hood vent over the stove that helps keep the air clean while adding a touch of class.
With many white shaker-style cabinets, this kitchen stays bright and feels clean. The cabinets have cool, modern handles, and there’s also some open shelving for things you want to keep handy or show off.
The countertops are gray, which looks great against the white cabinets and the marble-style backsplash. The backsplash isn’t just nice to look at; it also keeps your walls clean from cooking splashes.
The kitchen is well-lit with overhead lights, and there are some fancy pendant lights over the bar area for extra light and style. The bar is perfect for quick meals or just hanging out while something simmers on the stove.
The hardwood floors from the living area continue into the kitchen. They are easy to keep up, making the whole space look tied together.
There’s a big sink with a trendy faucet that makes washing dishes less of a chore. Plus, the sink looks out over the living areas, so you can watch everything while you work.
Bedroom
The bedroom strikes a perfect balance between being cozy and spacious. There’s plenty of room for a big bed and extra furniture without feeling too tight. This setup makes it a great spot to unwind and relax.
The room features modern furniture like a large, dark wood dresser that offers lots of storage for clothes and other items. Matching bedside tables with lamps adds convenience and a touch of elegance, enhancing the room’s contemporary look.
A highlight of this bedroom is the walk-in closet. It’s roomy with many shelves and hanging spaces, making organizing your wardrobe easy. This big closet helps keep the rest of your bedroom tidy and clutter-free.
The bedroom’s soft gray colors give it a calm and classy feel. This neutral shade can easily match any decor style and color, creating a peaceful space ideal for a bedroom.
The ceiling fan in the room keeps the air fresh and helps control the temperature, making the room comfortable all year round. Bright overhead lights fill the room with light, and bedside lamps provide a softer glow for a relaxed evening.
The hardwood floors that run throughout the home continue into the bedroom. They are stylish, simple to clean, and add a warm, homey feel to the space.
A tall, leafy artificial plant adds a splash of green, bringing a little nature inside and making the room feel even more welcoming.
Bathroom
The bathroom mixes practicality with a dash of elegance, perfect for a mobile home. Here’s a quick tour of its standout features:
The walls have a marble-like finish that runs from the vanity to the shower. This sleek look makes the bathroom look more luxurious and creates a sense of more space.
The white vanity offers lots of countertop space for your bathroom items and has storage underneath for towels and more. This setup keeps everything tidy and organized. The simple, modern style of the vanity adds to the bathroom’s clean look.
The shower features a frameless glass door that looks stylish and is easy to clean. The marble pattern continues inside the shower, giving the whole room a cohesive look.
Plenty of light from the window and overhead fixtures keeps the bathroom bright. Good ventilation also helps keep the air fresh and prevents moisture build-up.
Touches like a fashionable faucet, a chic container for accessories, and a small plant add a personal touch to the room. These elements bring a bit of color and life to the space.
The layout is smartly planned, with enough room to comfortably move around the shower and vanity. This is key in a mobile home where every inch counts.
Source: manufacturedhomes.com


