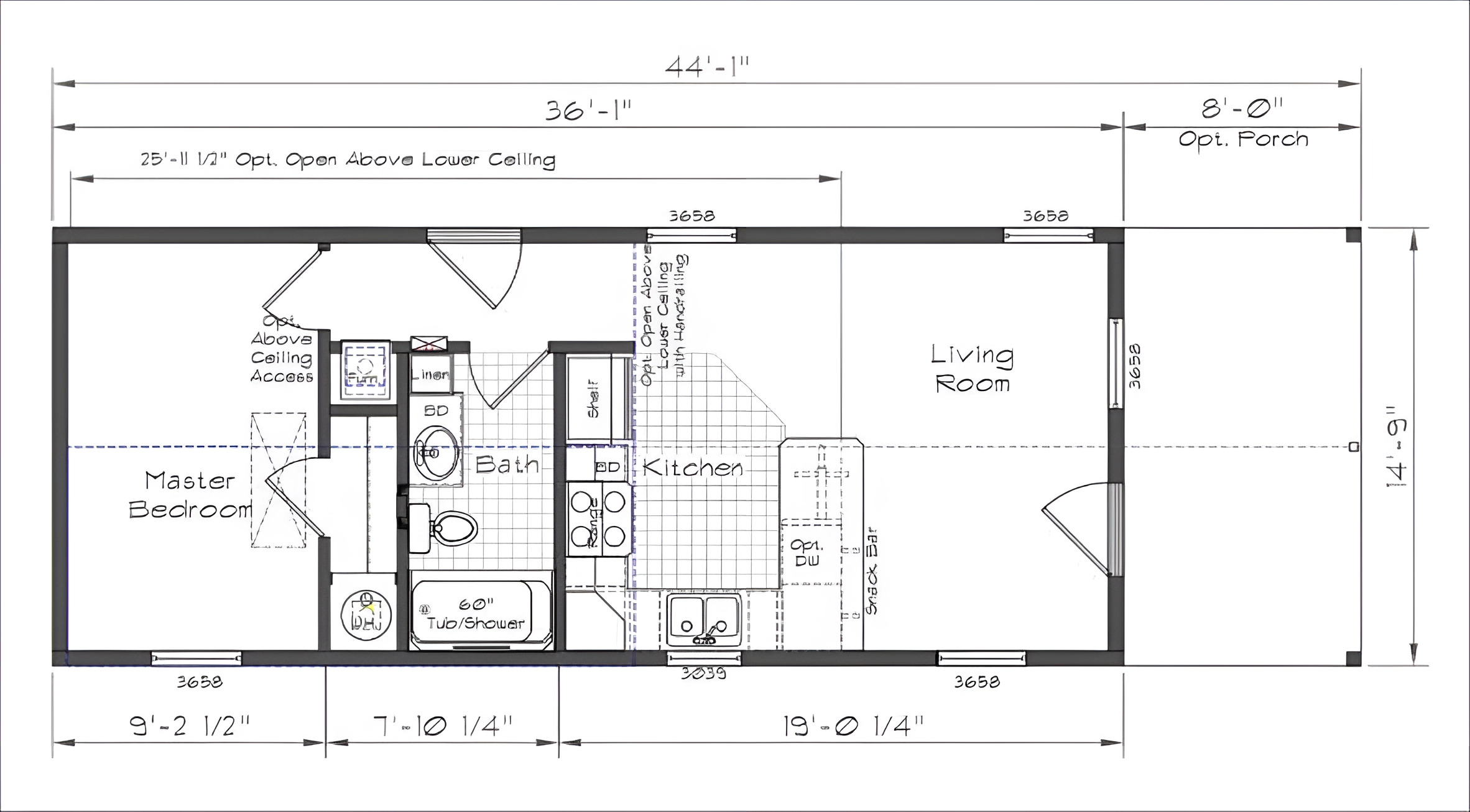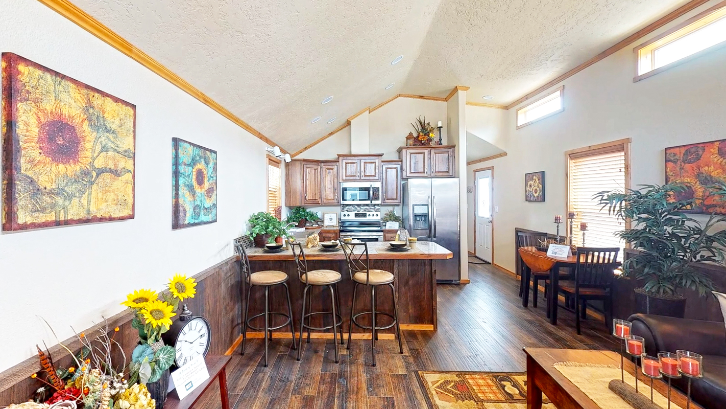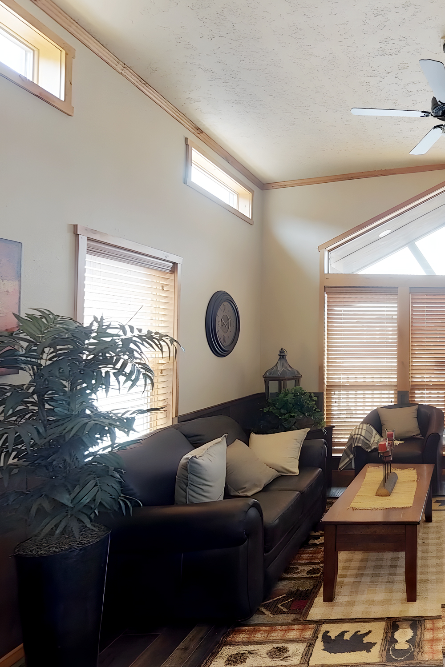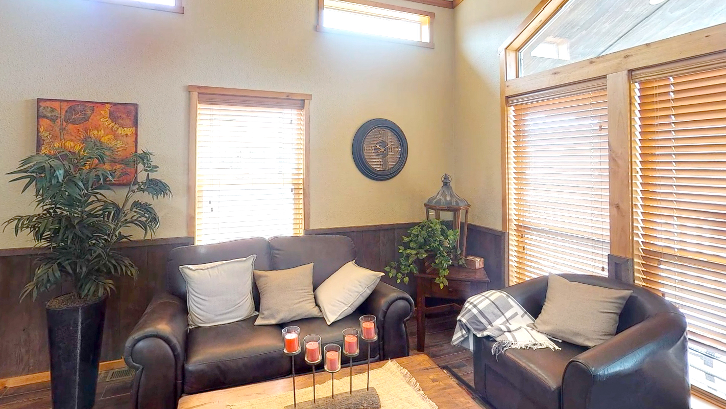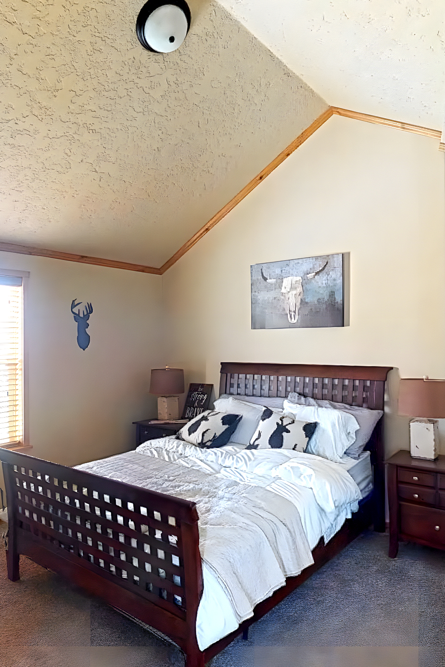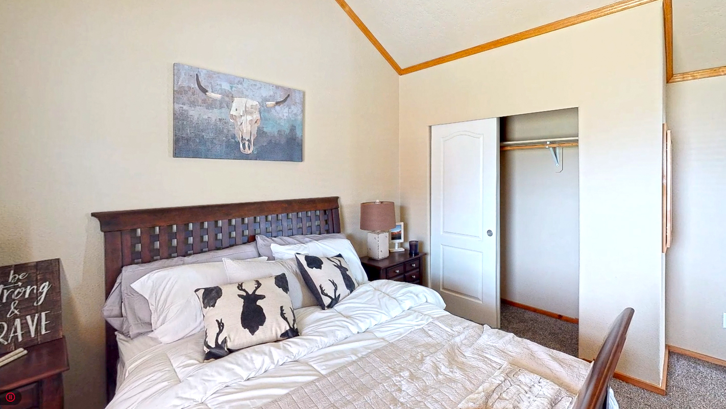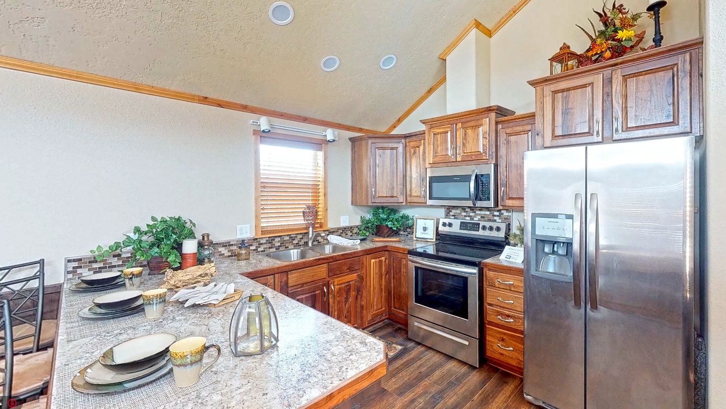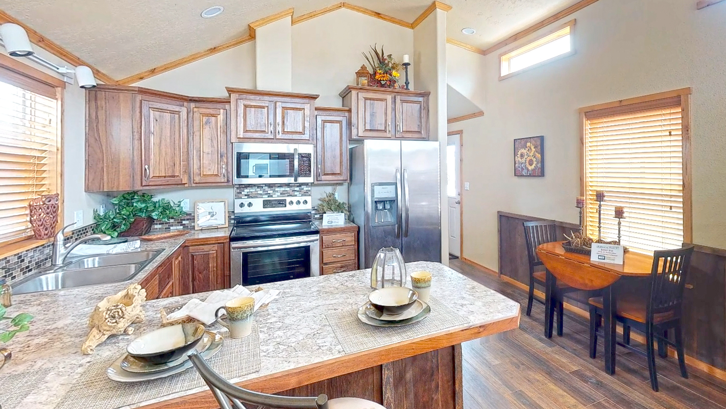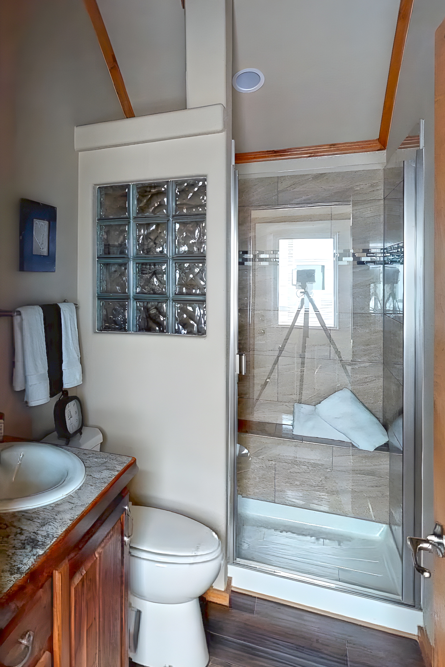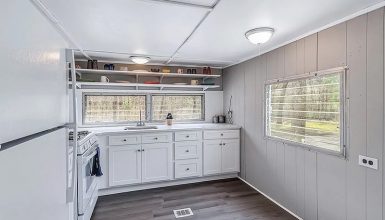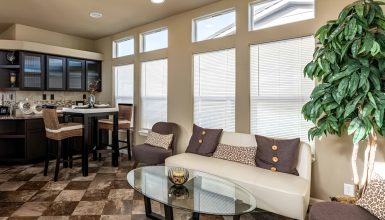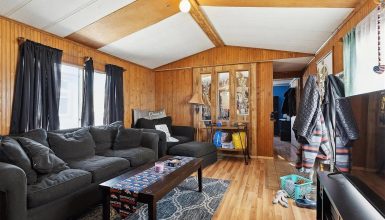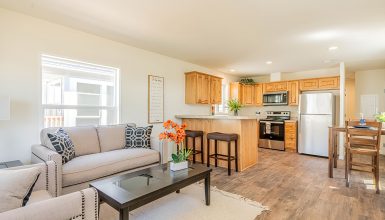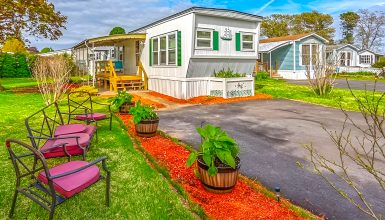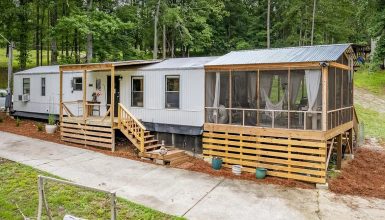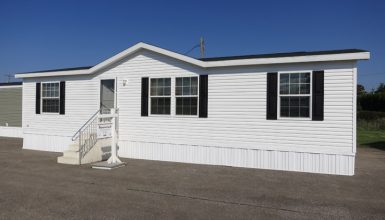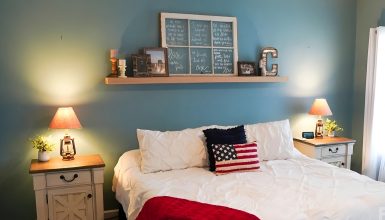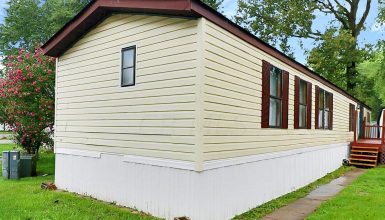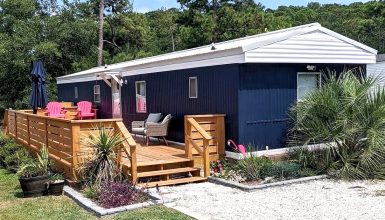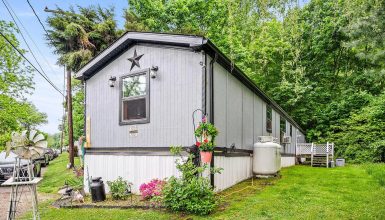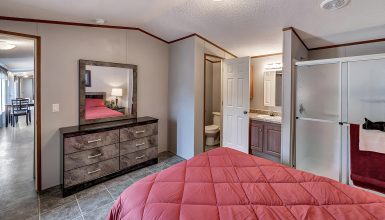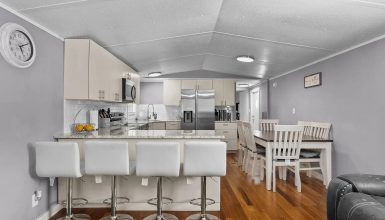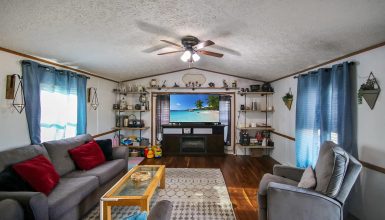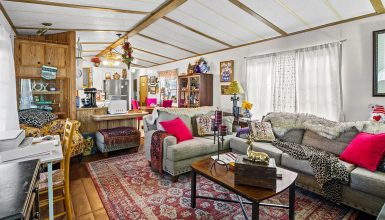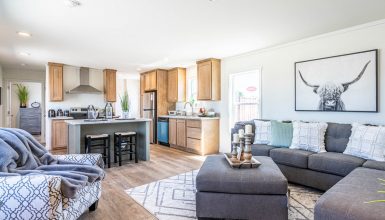Single-bedroom mobile homes offer a unique blend of comfort, affordability, and ease of living. They strike the perfect balance for those seeking their own space without the upkeep of a larger house. Plus, they’re kinder to your wallet and the environment. Unsurprisingly, they’re a hit, especially for first-time homeowners, downsizers, or anyone who loves the minimalist lifestyle.
Now, take the Cedar Canyon SW 2070-2 model. It’s a gem from KIT Custom Homebuilders, crafted carefully. This home packs everything you need into a snug 532 square feet. With a length of 44 feet and a width of nearly 15 feet, it proves that great things come in small packages. It’s not just a house; it’s a cleverly designed space built to make every inch count. Let’s explore the floor plan and features of this stunning single-bedroom mobile home.
Floor Plan
Efficiency meets style in the world of small mobile homes, and the Cedar Canyon SW 2070-2 model is a prime example. It’s all about using space in smart ways while keeping everything looking good. You won’t feel cramped here. The floor plan and design make sure of that. Every piece, from the couch to the kitchen counter, fits just right, showing you can have both function and flair even in a smaller home.
KIT Custom Homebuilders know their stuff when it comes to small-scale living. They think of everything. Need a spot for your boots? There’s a place. Wondering where to stash your winter coat? They’ve got a closet for that. Their approach is all about making life easier without giving up the style you love.
Living Room
In the Cedar Canyon SW 2070-2, the living room is more than just a room; it’s a haven. The space is designed with both comfort and function, inviting you to kick back and unwind. The layout is innovative, leaving room to move freely or entertain friends. A sofa here, a coffee table there, and you’ve got the perfect setup for movie nights or morning coffee.
Natural light floods in, making the room bright and cheery. And if you choose, there’s an optional porch. Picture this: your little outdoor retreat just steps away from where you relax. It’s the perfect spot to catch a sunset or enjoy a lazy Sunday afternoon.
Bedroom
Step into the bedroom, and you’ll find a cozy space crafted for rest and privacy. It’s your personal escape at the end of a long day. The bed is tucked away from the main living area so that you can sleep peacefully.
And for your clothes and treasures, there’s plenty of storage. You won’t be fighting for closet space here. The design ensures everything has a place, keeping your room tidy and your mind at ease.
Kitchen and Dining Area
The kitchen in this single-bedroom mobile home is a marvel of efficiency. Smart appliance integration means that even though the space is compact, you’ve got the full power of a kitchen twice its size. Picture this: a sleek refrigerator, a range ready for any recipe, and even a spot for a microwave. Every appliance is chosen to ensure you can cook like a chef without needing a vast kitchen.
The dining area is next to the kitchen, just the size for a cozy meal. And counter space? There’s plenty. You’ve got room to chop, stir, and blend without juggling bowls and plates. The counters are like puzzle pieces, fitting together to give you maximum meal prep area in a minimal footprint.
Bathroom
Moving to the bathroom is about packing a punch in a small space. You have a full tub and shower combo to soak or rinse off the day. The sink and vanity are there for all your getting-ready needs, and there’s no elbow bumping here – it’s laid out so you can move around quickly.
And storage? It’s everywhere. Shelves for towels, space for your toiletries, and even a little linen closet. It’s all about keeping things handy but out of sight so your bathroom feels neat and uncluttered. Every item has its spot, so you can find what you need when you need it.

