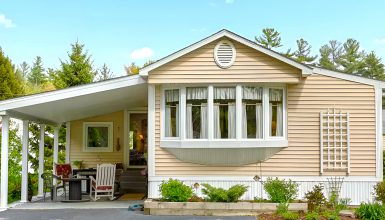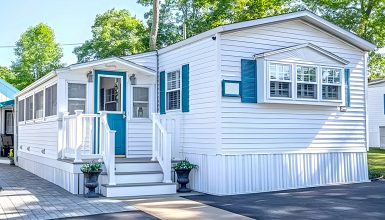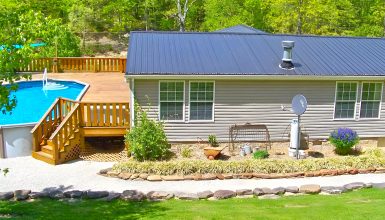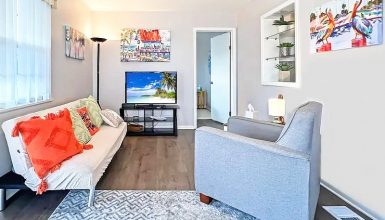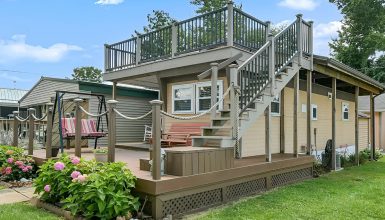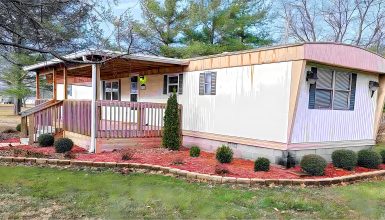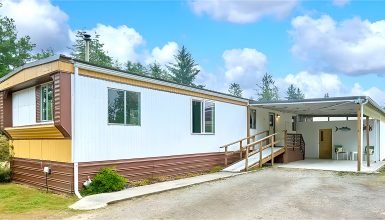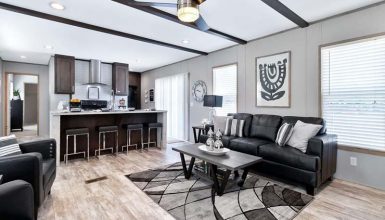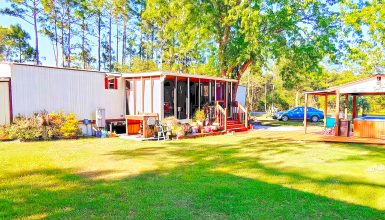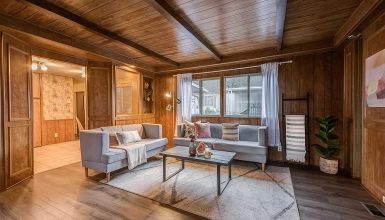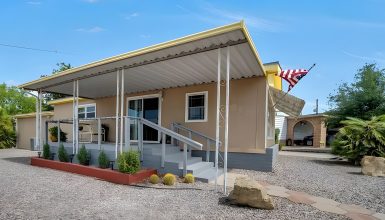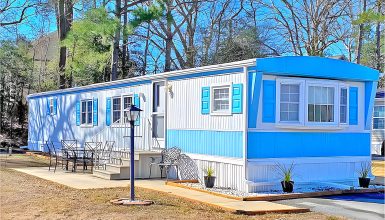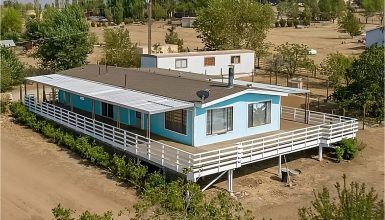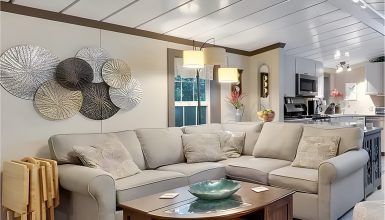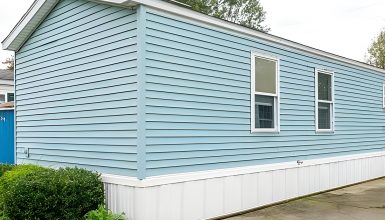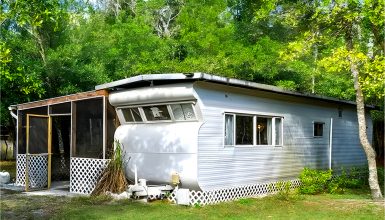Step inside the stunning 1995 mobile home makeover. This home has been transformed into a beautiful, cozy space that anyone would love. Every detail has been thoughtfully planned, from the bright exterior to the well-designed interior. Let’s take a tour!
Exterior
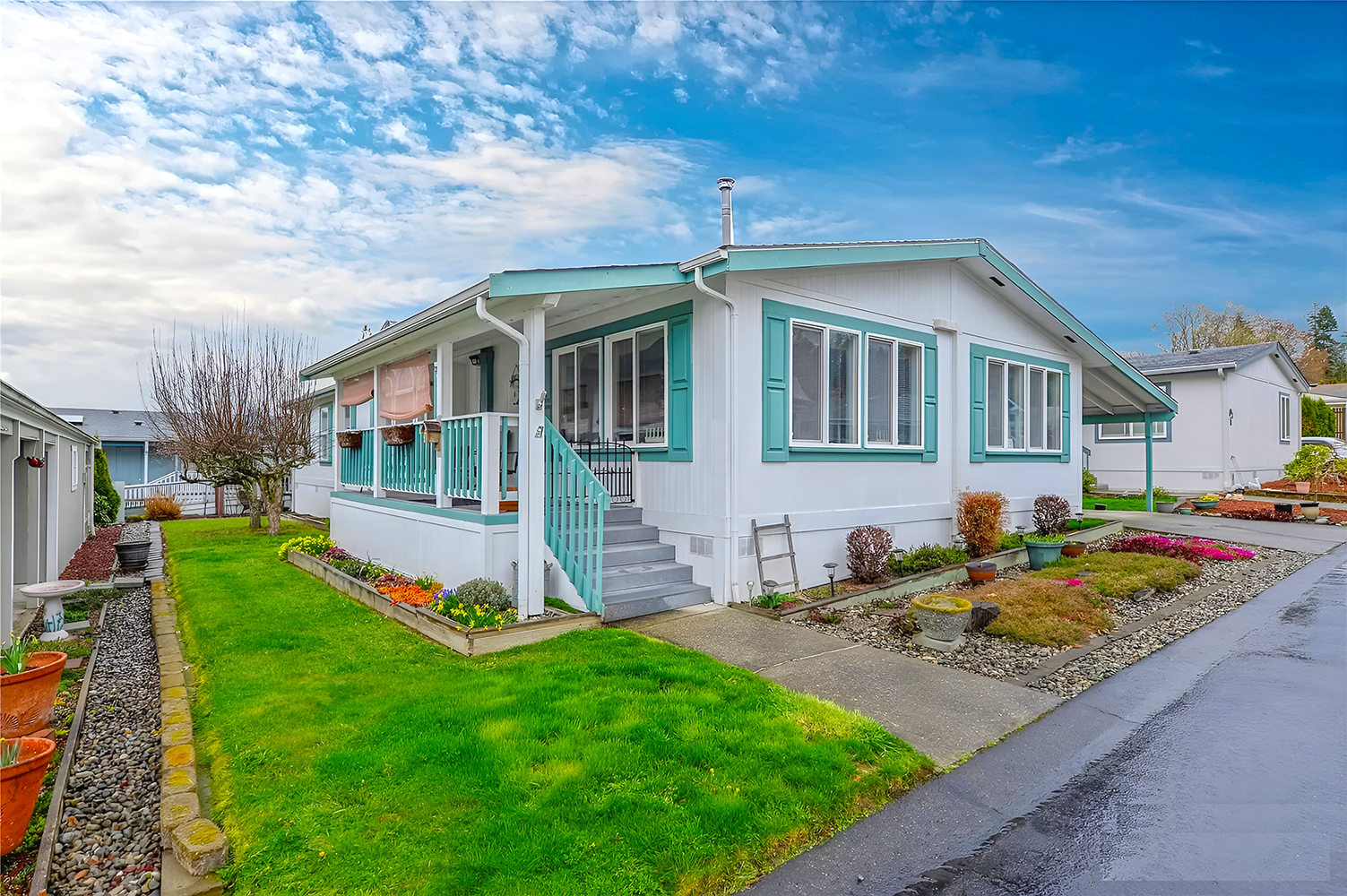
This mobile home looks fantastic! Its exterior is bright and well-kept, and the white siding with teal accents gives it a fresh, clean look.
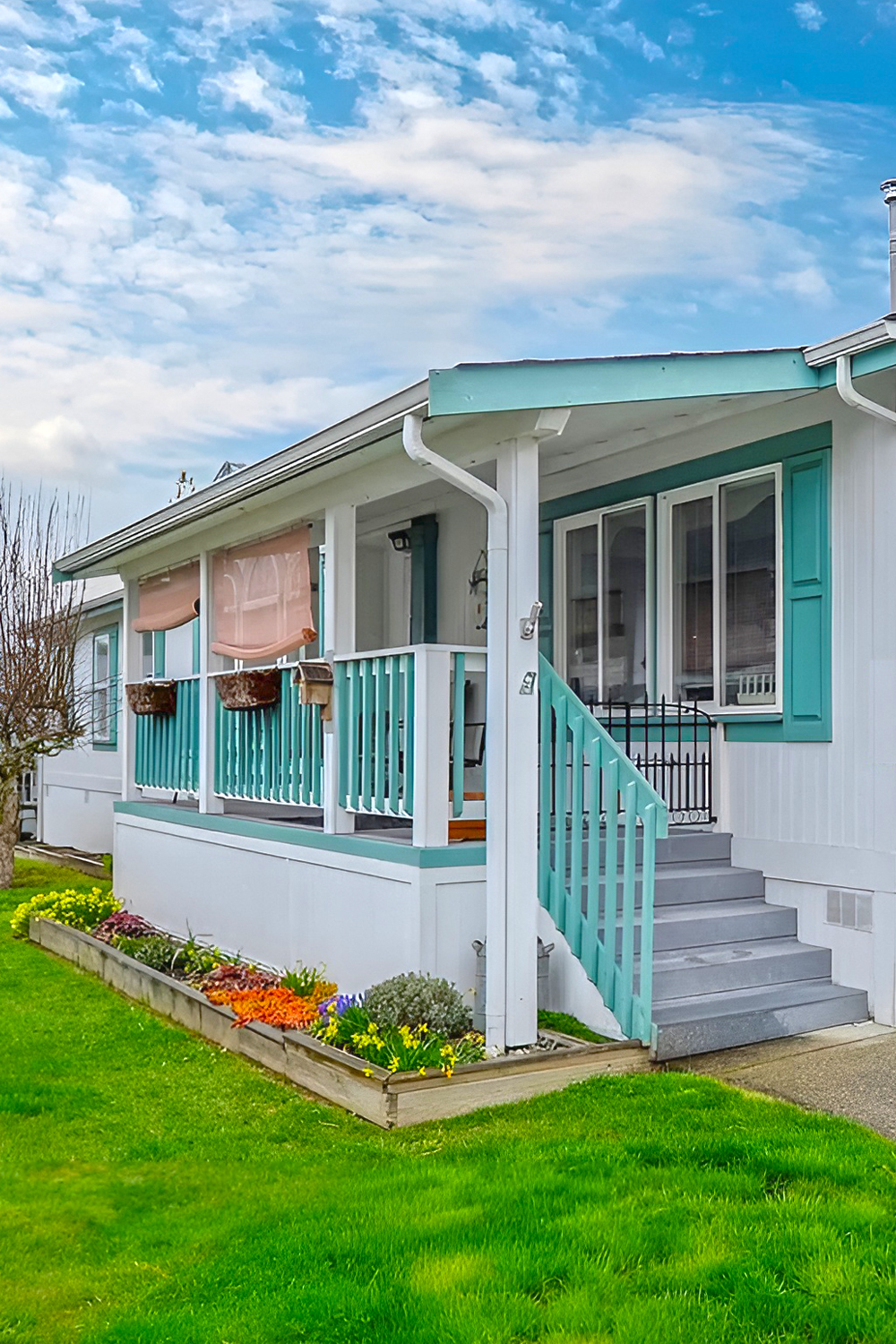
The front porch is perfect for relaxing with a cup of coffee. Teal railings and window shutters add a splash of color, and hanging flower baskets make it feel even more inviting. The porch is shaded, offering a cool spot on sunny days.
The lawn is green and well-manicured. Flower beds with various plants and shrubs add pops of color. Potted plants around the house enhance the charm.
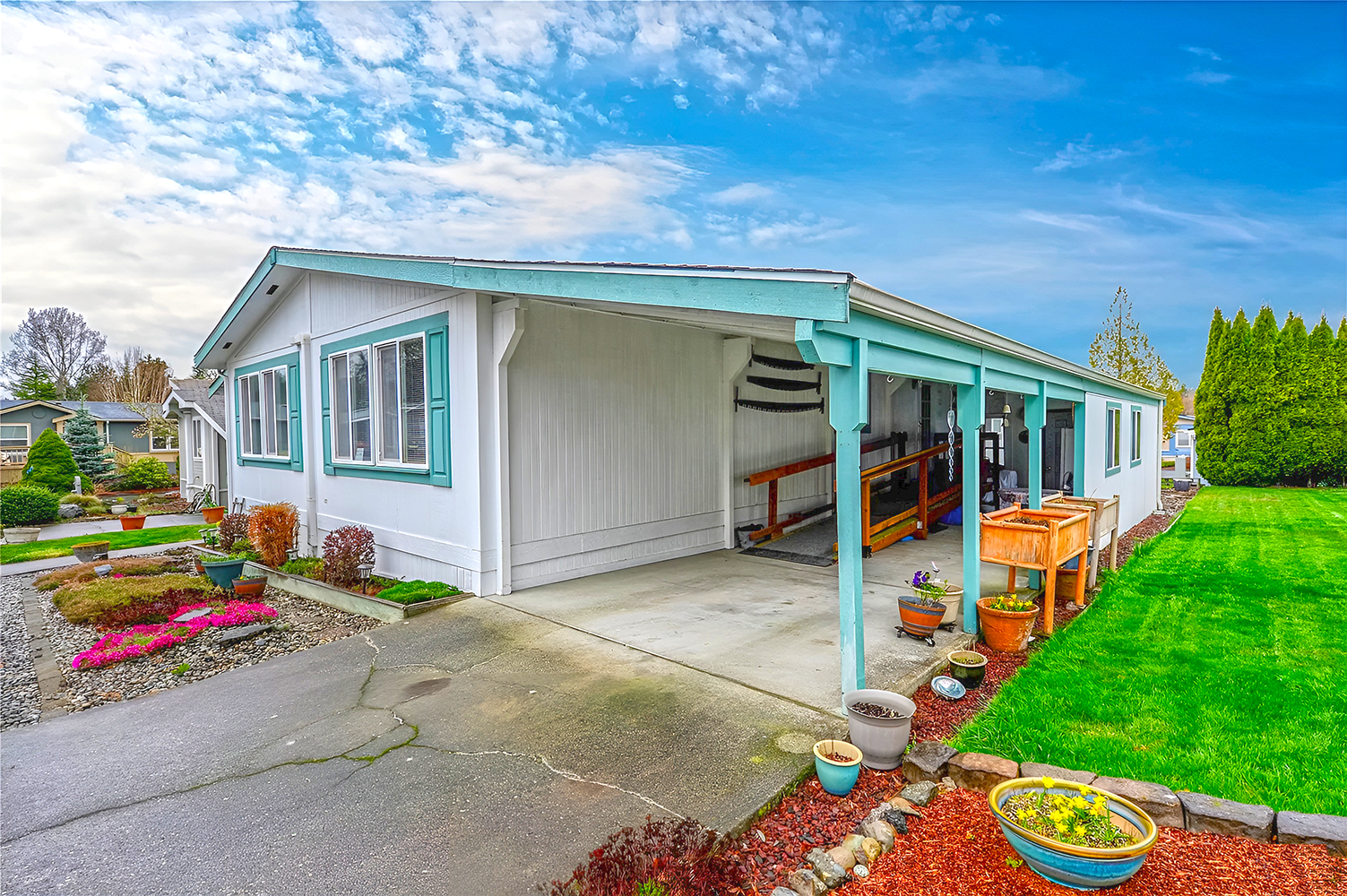
The carport is roomy, providing plenty of space for parking. A sturdy ramp makes it easy to access. There is also extra storage space for tools or garden supplies.
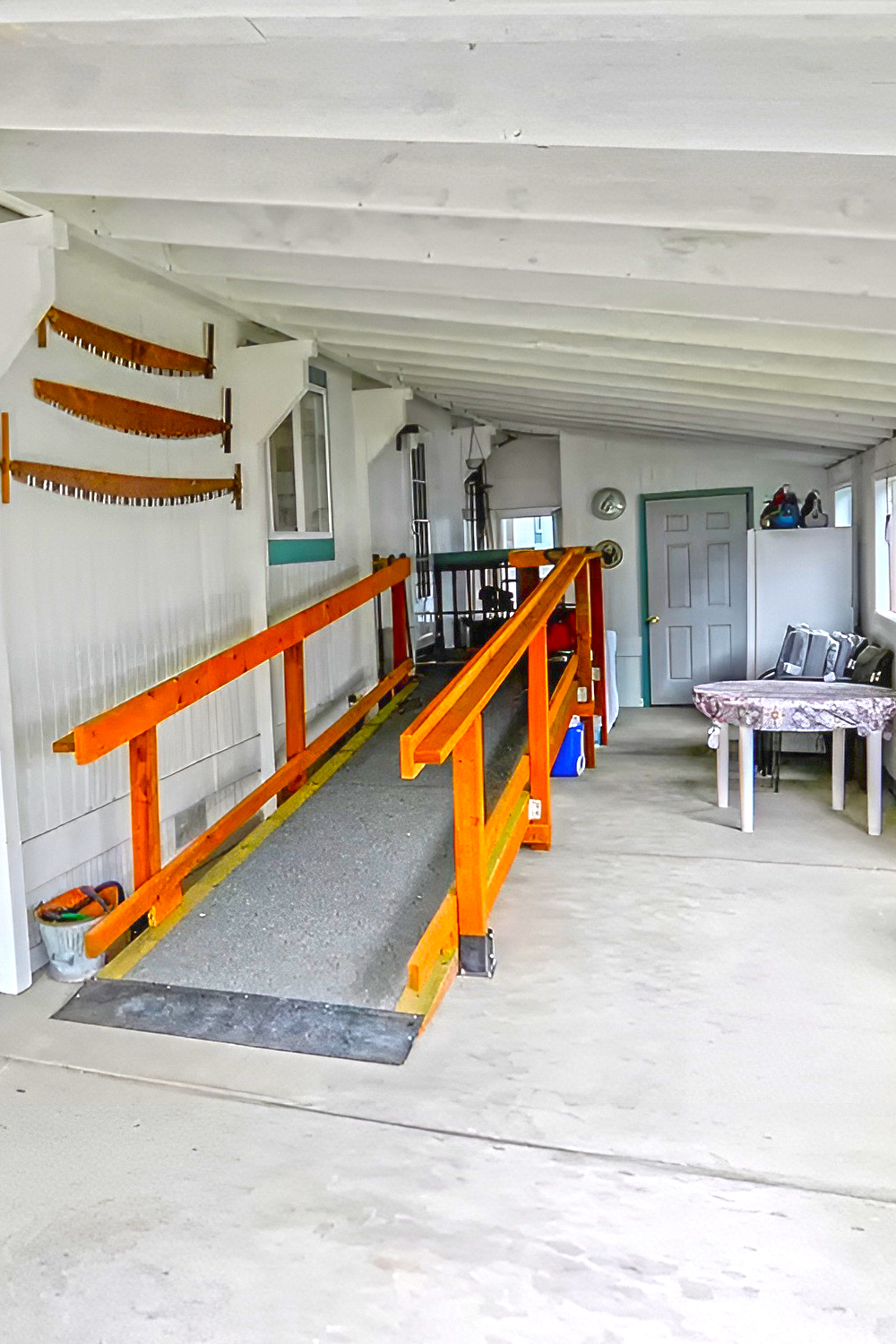
The sidewalks are clean and lead to different parts of the yard. The pathways use other materials, adding a nice touch to the overall design.
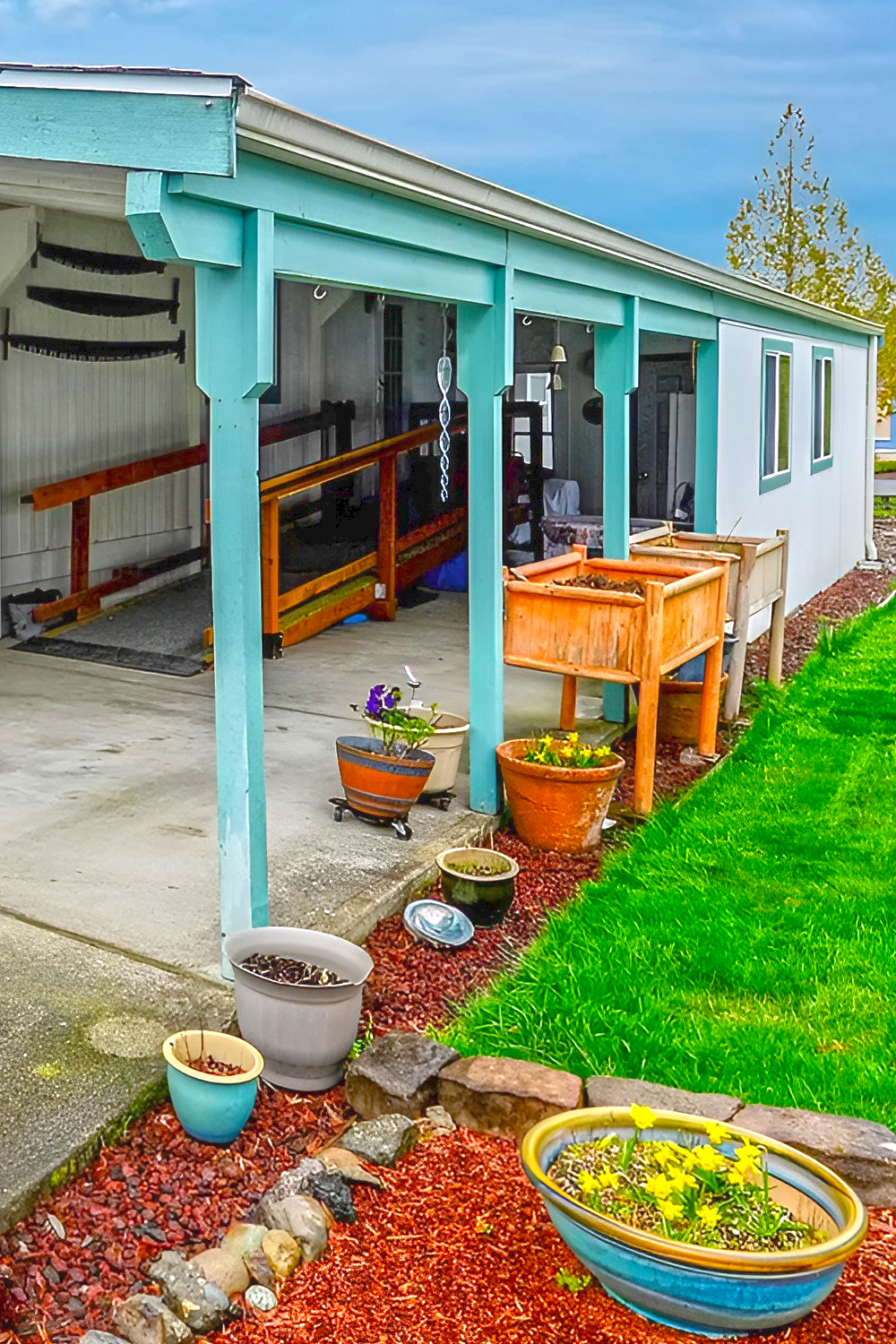
The backyard has raised garden beds, perfect for growing flowers or veggies. The grass is well-kept, offering a great space for outdoor fun.
This mobile home is stylish and inviting. The color scheme is modern and pleasant. The landscaping is thoughtful, making the home look even better. It shows that mobile homes can be as beautiful and cozy as traditional houses.
Living Room
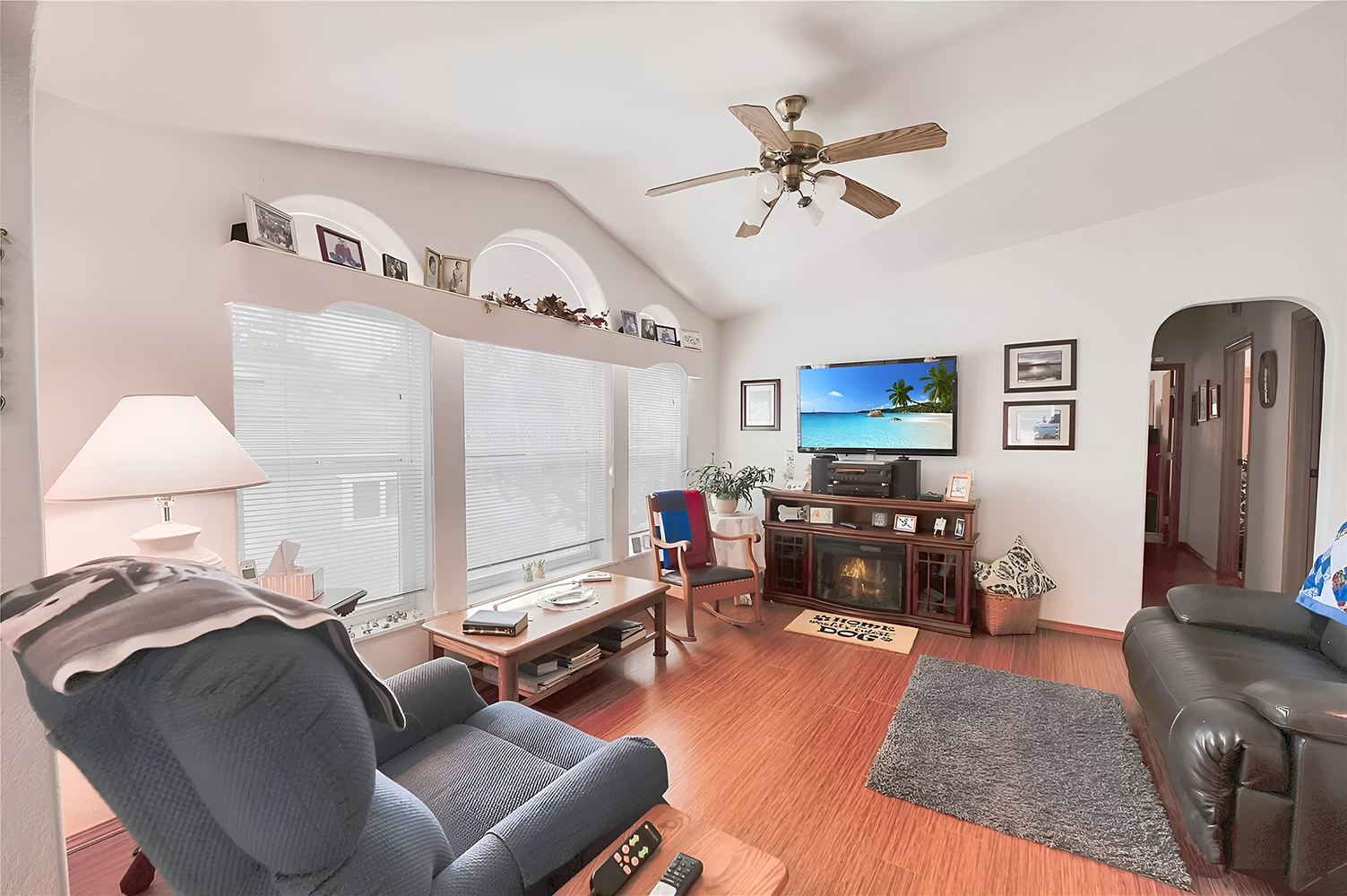
This living room is cozy and inviting. It’s perfect for relaxing and spending time with loved ones.
The large windows let in lots of natural light. This makes the room feel open and cheerful. The white walls and high ceilings add to the sense of space.
The room has cozy chairs and a soft sofa, perfect for lounging. The recliner looks inviting for a nap or reading a book. There’s also a rocking chair, adding a touch of nostalgia.
The hardwood floor is stylish and practical. It’s easy to clean and adds warmth to the room. Area rugs define different spaces, making them feel organized.
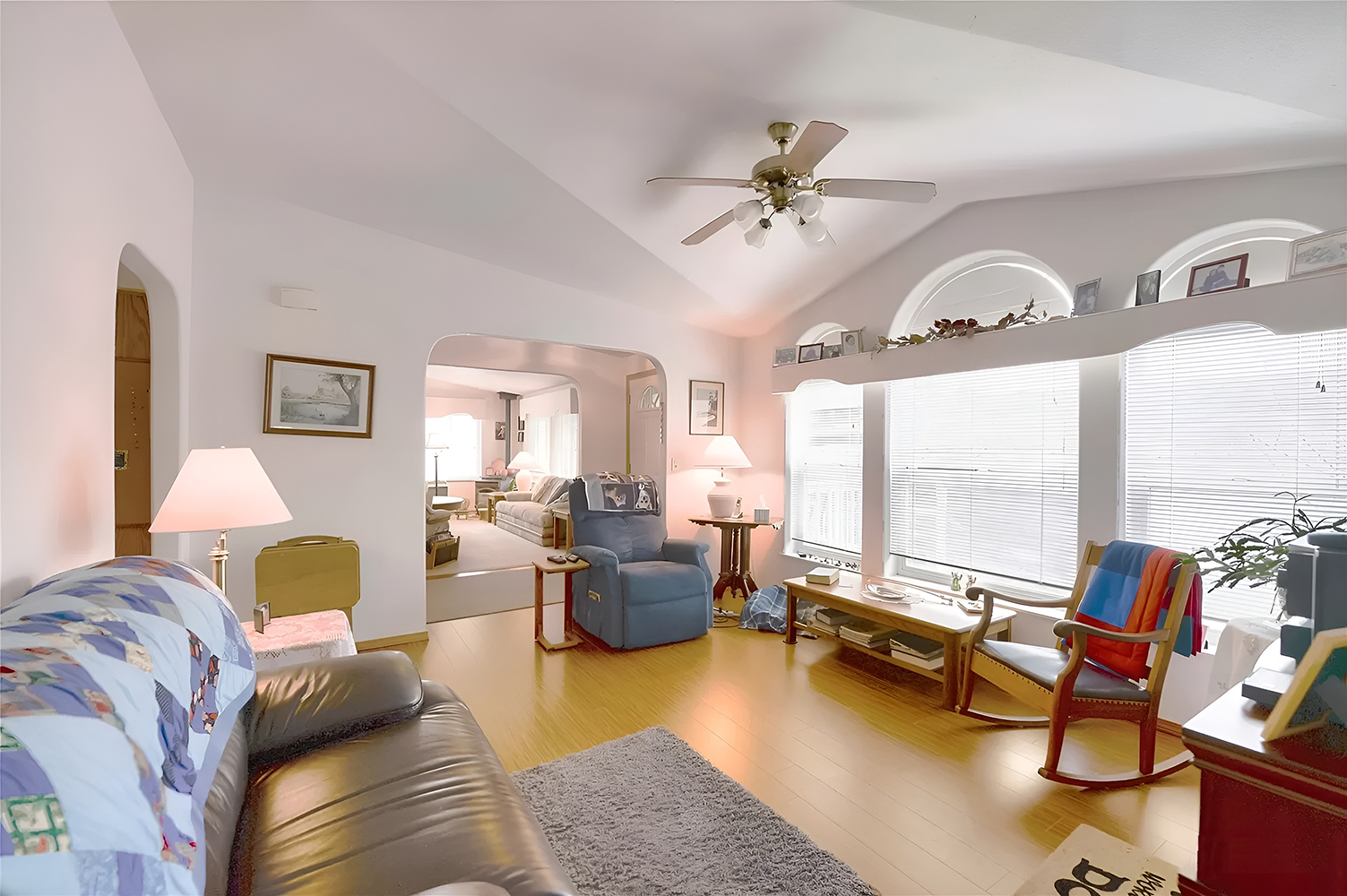
The furniture is both useful and stylish. The coffee table and side tables offer space for drinks, books, and decor. The entertainment center keeps the TV and electronics neat.
Personal touches like family photos and decor make this living room unique. The shelf above the windows is great for displaying mementos and seasonal decorations.
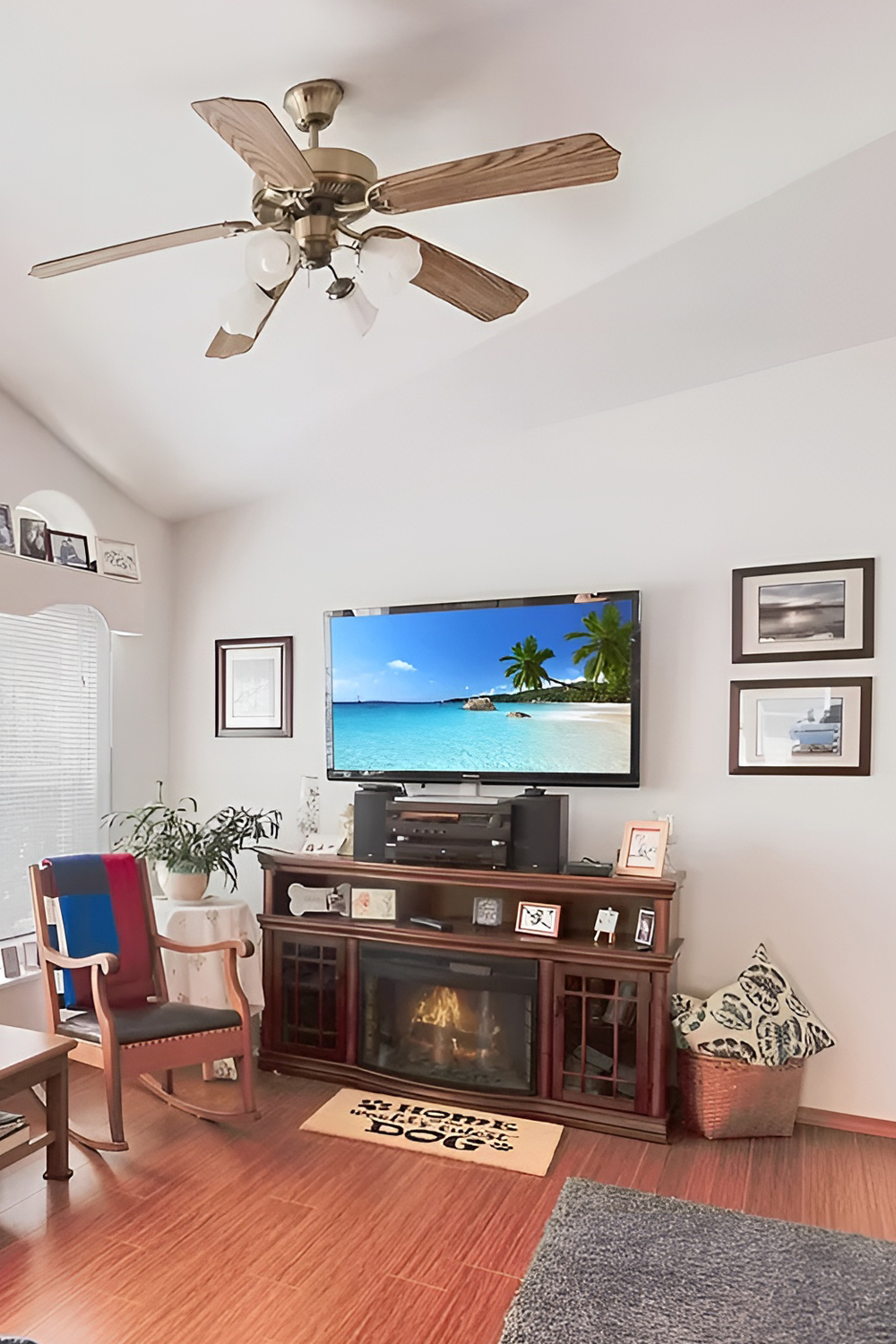
The ceiling fan helps keep the room cool in the summer and warm in the winter. It also adds a nice visual element to the space.
The fireplace adds warmth, making this living room perfect for relaxing on chilly evenings. It’s also a great focal point.
Kitchen
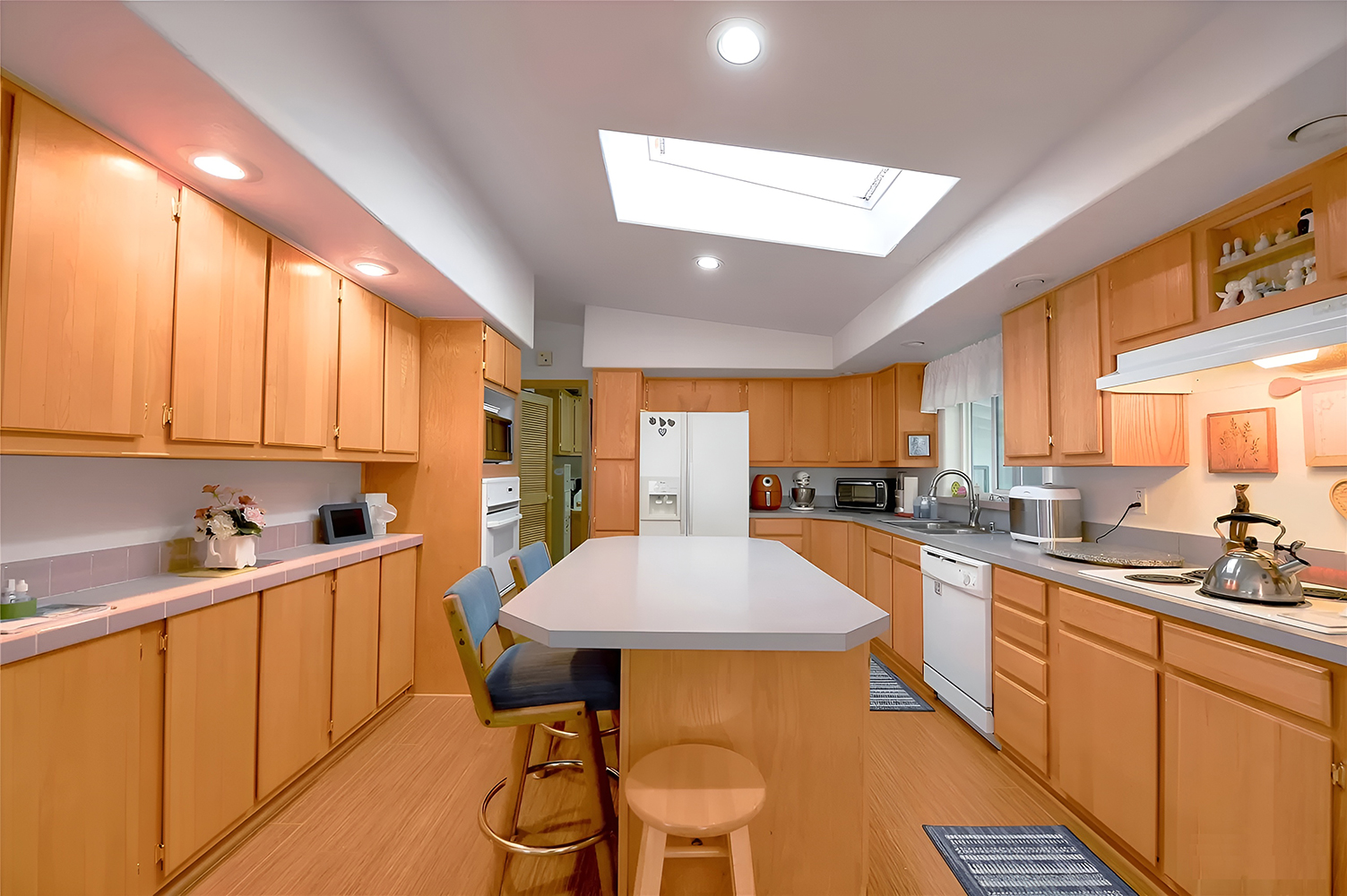
This kitchen is a dream. It’s big, bright, and perfect for cooking and gathering.
The countertops wrap around the kitchen, giving you much work room. The island in the middle adds even more space. It’s great for baking or setting up a buffet. The bar stools make it a nice spot for casual meals.
A skylight above the island fills the room with natural light. This makes the kitchen feel even more open and cheerful.
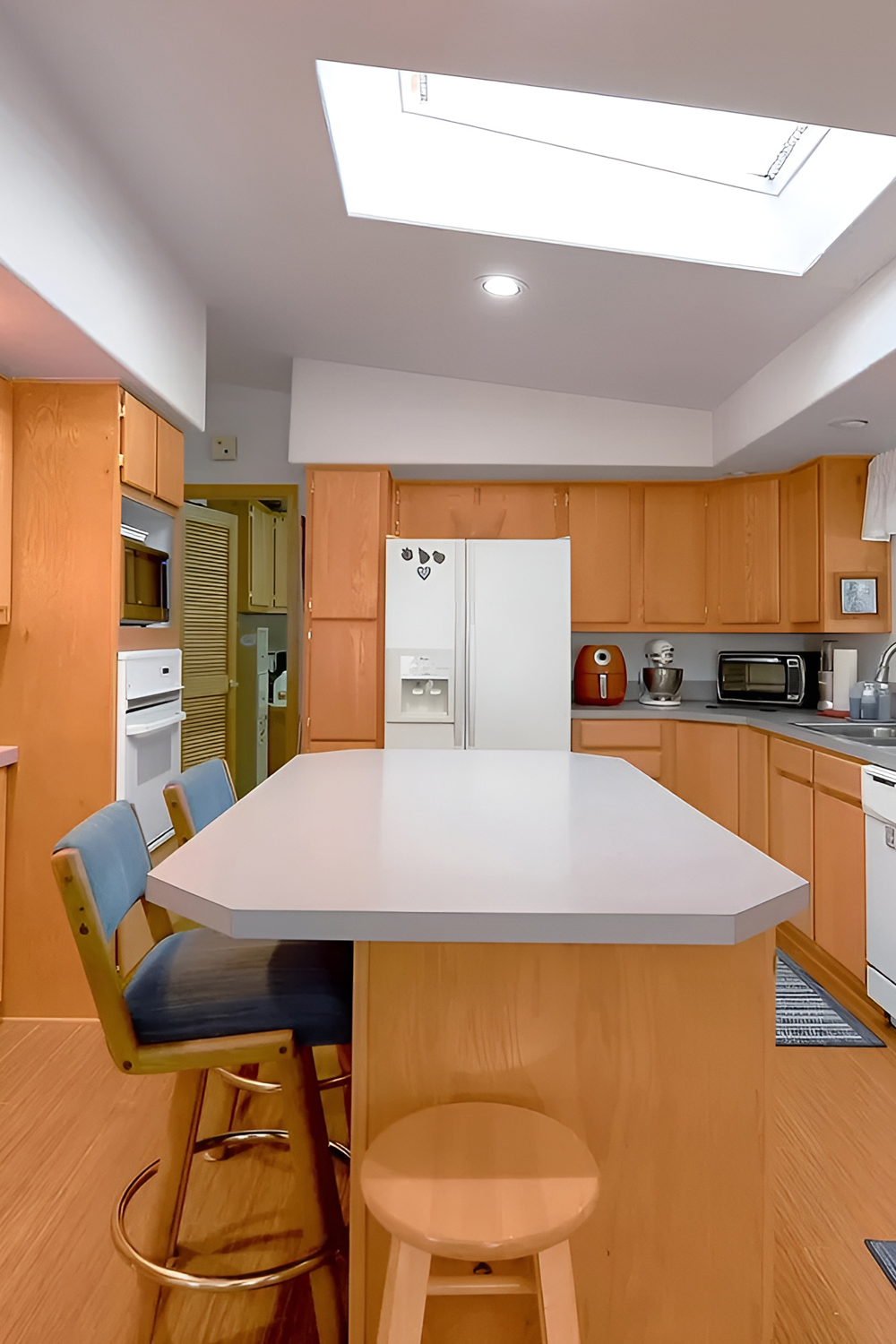
The cabinets offer lots of storage, keeping everything tidy. There’s plenty of room for all your cookware, dishes, and pantry items. The light wood finish adds warmth to the room.
The kitchen has modern appliances: a refrigerator, dishwasher, microwave, and oven. Everything is easy to reach, making cooking simple.
The layout is both practical and efficient. The sink, stove, and fridge form a convenient work triangle. There’s also plenty of counter space next to the sink for washing and prepping.
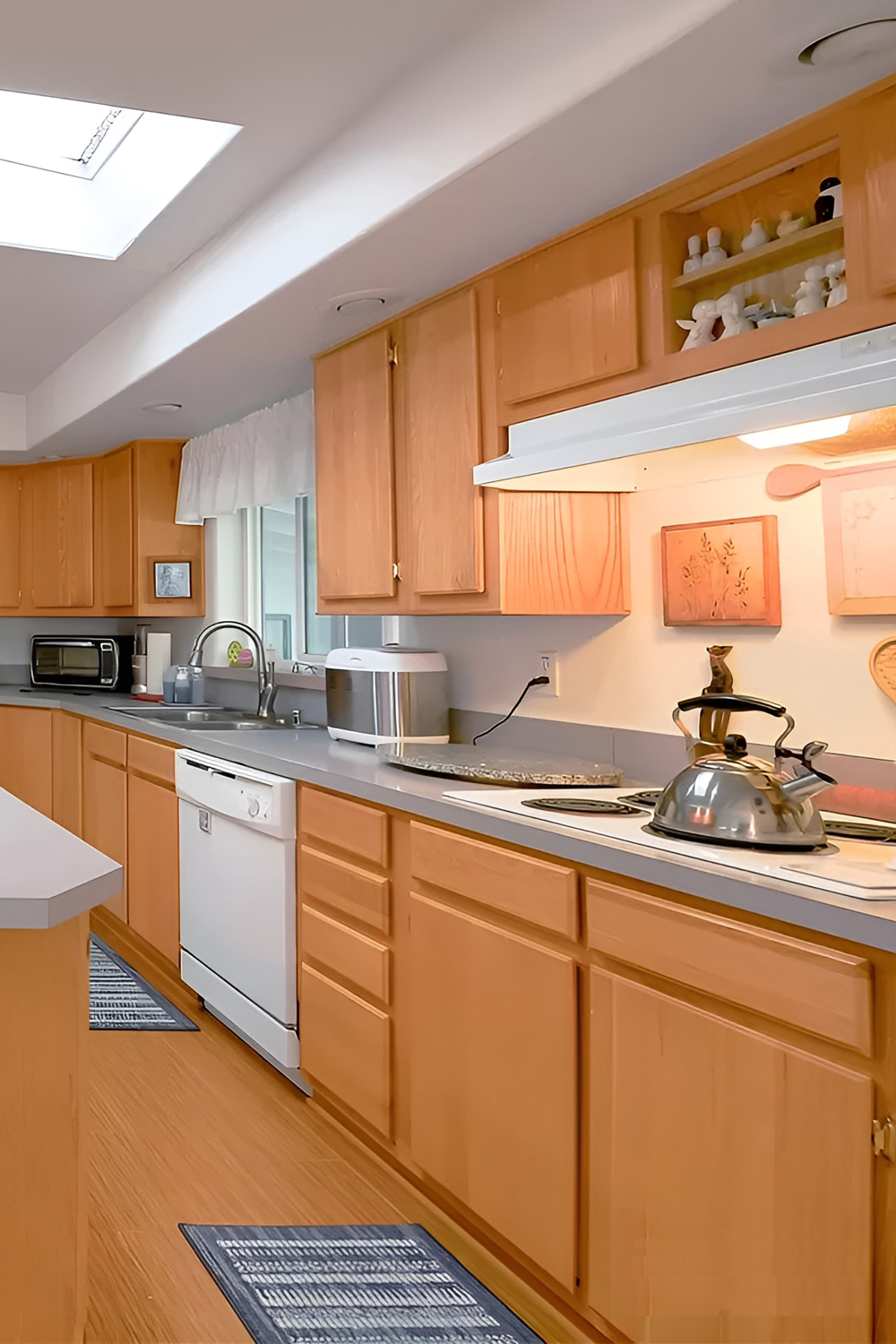
Despite its size, the kitchen feels cozy. The light wood cabinets and floors create a warm feel. Small touches like flowers and decor add a personal touch.
This kitchen is great for entertaining. The open layout allows for easy movement and conversation. Guests can sit on the island and chat while you cook.
The flooring is beautiful and practical. It’s easy to clean and can handle a busy kitchen.
Dining Room
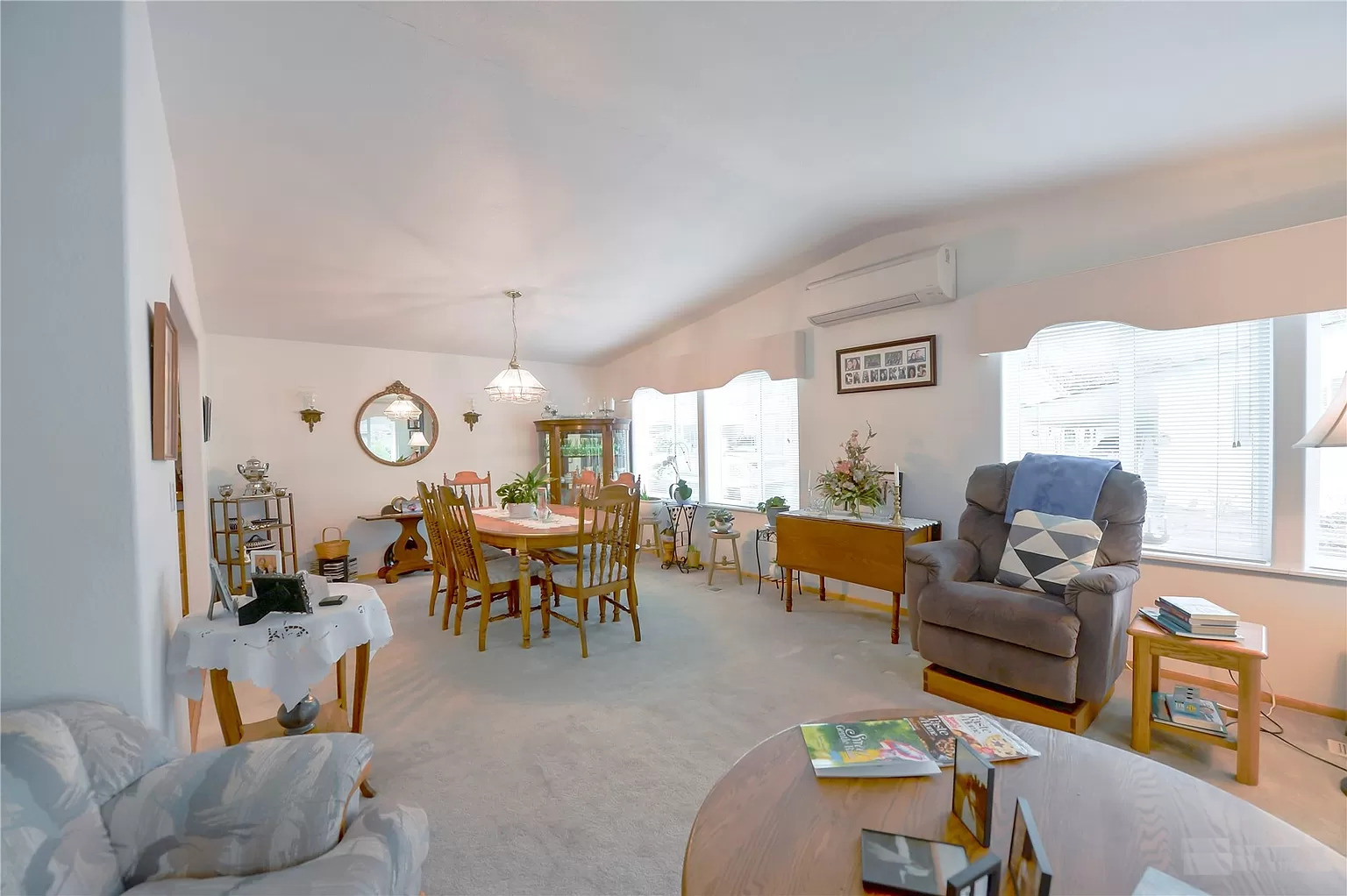
This dining room is both elegant and cozy. It’s perfect for meals and gatherings.
The room is bright and airy, with large windows that let in plenty of light. The light walls and carpet create a clean, open feel.
The dining table is the star of the room. It’s large enough for a family, making it ideal for dinners and special occasions. The wooden chairs add a touch of classic elegance.
The decor in this dining room is charming and personal. A beautiful chandelier hangs above the table, giving a warm glow. The mirror on the wall adds depth and reflects light. Personal touches like family photos and decorations make the room feel homely.
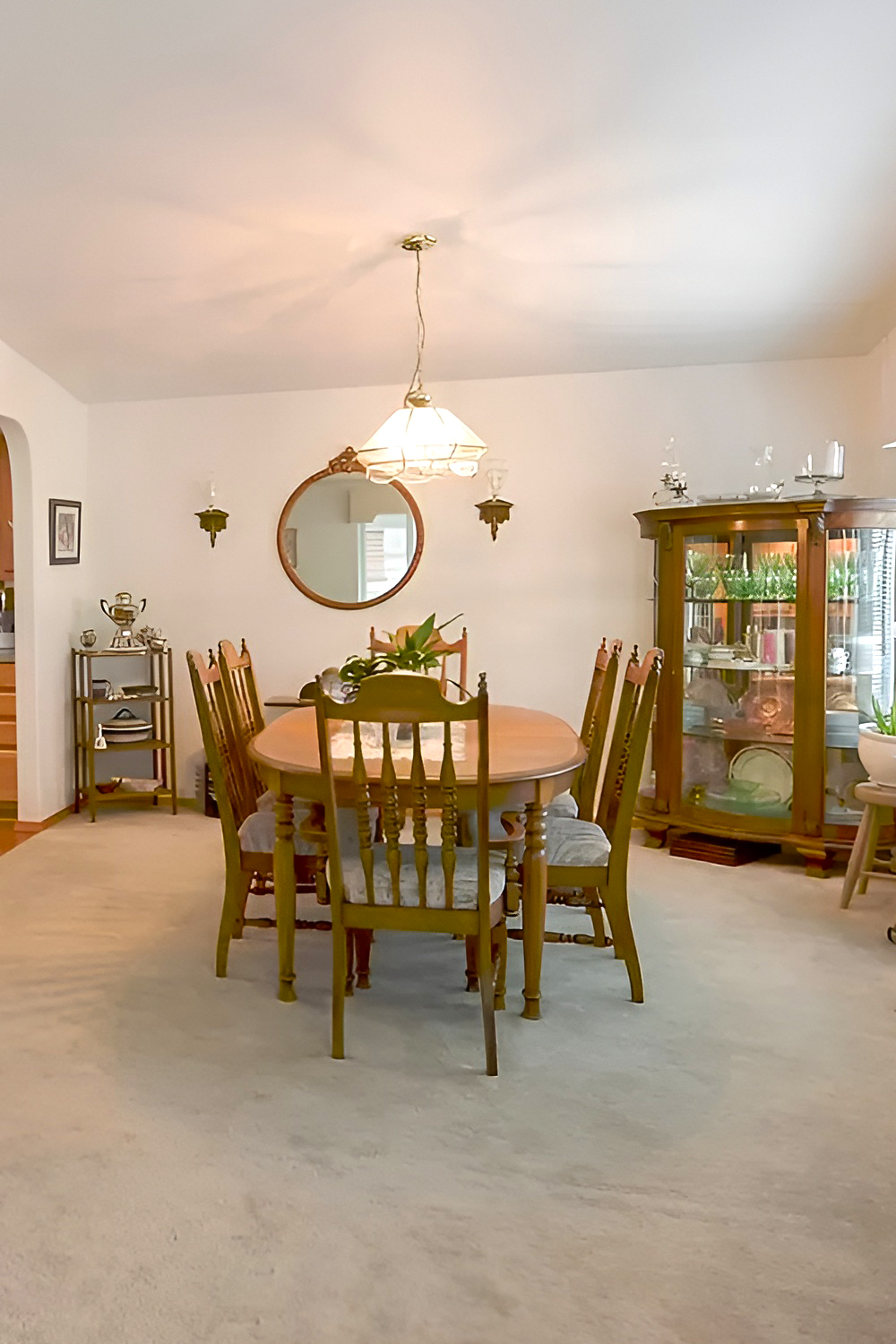
A glass-fronted cabinet offers storage for dishes and glassware. It also serves as a display case for treasured items, adding sophistication. There’s also a small side table for holding drinks or extra serving dishes.
The dining room flows easily into the kitchen. This makes it easy to serve meals and entertain guests. The open archway keeps the space connected while defining the dining area. This layout works for both casual meals and formal dinners.
Next to the dining area is a cozy seating nook with a comfortable sofa. This spot is perfect for relaxing before or after meals. It’s a great place to chat with guests or enjoy a quiet moment with a cup of tea.
Bedroom
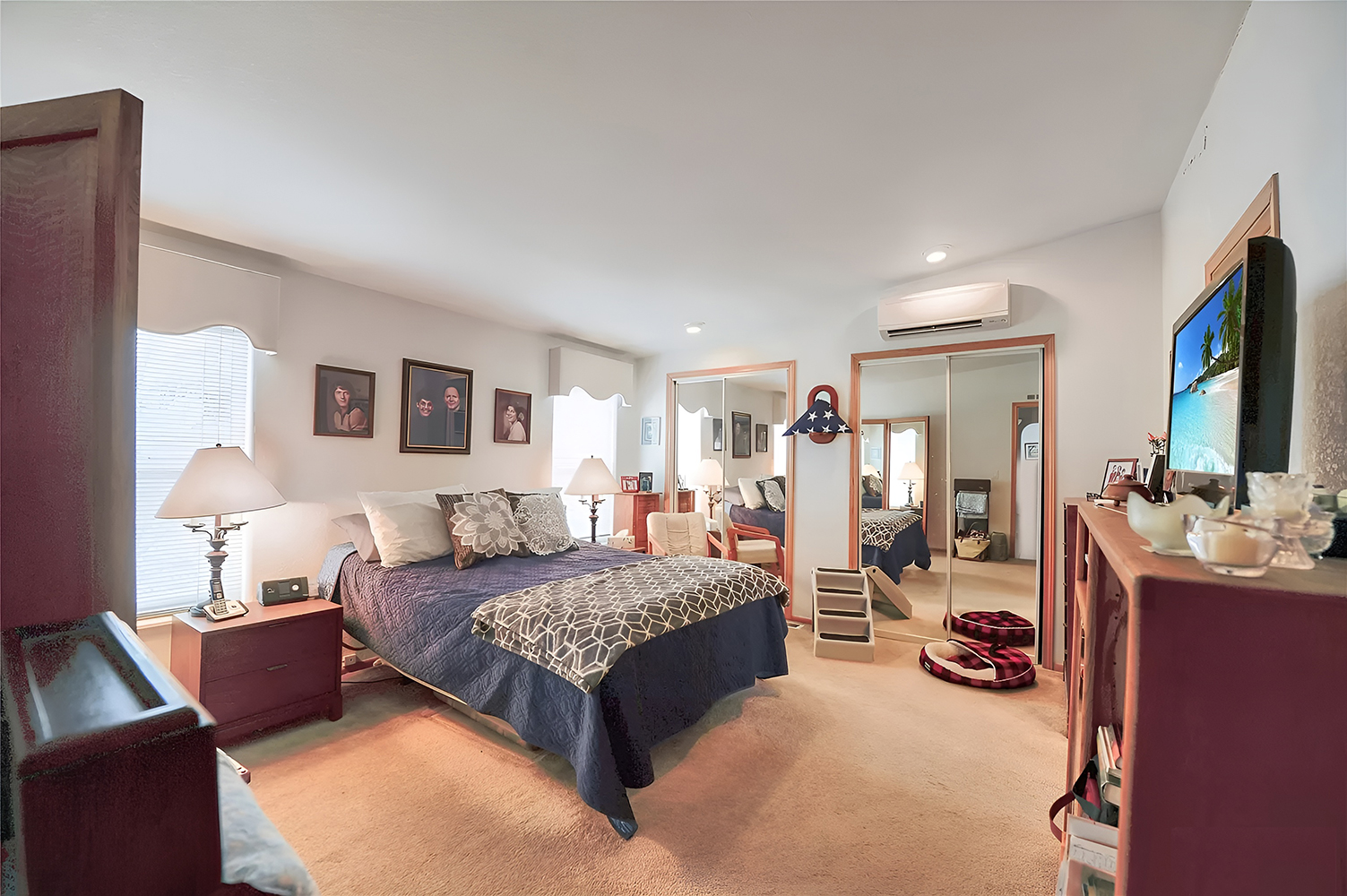
This bedroom is cozy and inviting. It’s designed to be a peaceful retreat after a long day.
The bed is the main feature, with soft linens and plush pillows. The navy blue quilt and patterned throw add a touch of style. The bedside tables with matching lamps provide perfect lighting for reading.
Family photos on the walls make the room feel warm and personal. These touches add character and a sense of home.
Mirrored closets offer plenty of storage for clothes and accessories. The mirrors also make the room feel larger and brighter. A wooden dresser gives extra storage and displays personal items.
A comfy chair by the window creates a perfect spot for reading. It’s great for unwinding with a book or enjoying a quiet moment. Natural light from the windows adds to the calm feel.
Small details like the pet bed and steps show that every family member is considered. The neat furniture ensures ample walking space, making the room open and uncluttered.
The room has modern comforts like air conditioning, ensuring a pleasant temperature year-round. The TV on the dresser entertains for a cozy night in.
The soft carpet adds warmth and comfort, making the room even more inviting. It’s perfect for chilly mornings and adds a touch of luxury.
Elegant decor elements like lace pillows and a coordinated color scheme tie the room together beautifully. The overall look is both stylish and soothing.
Bathroom
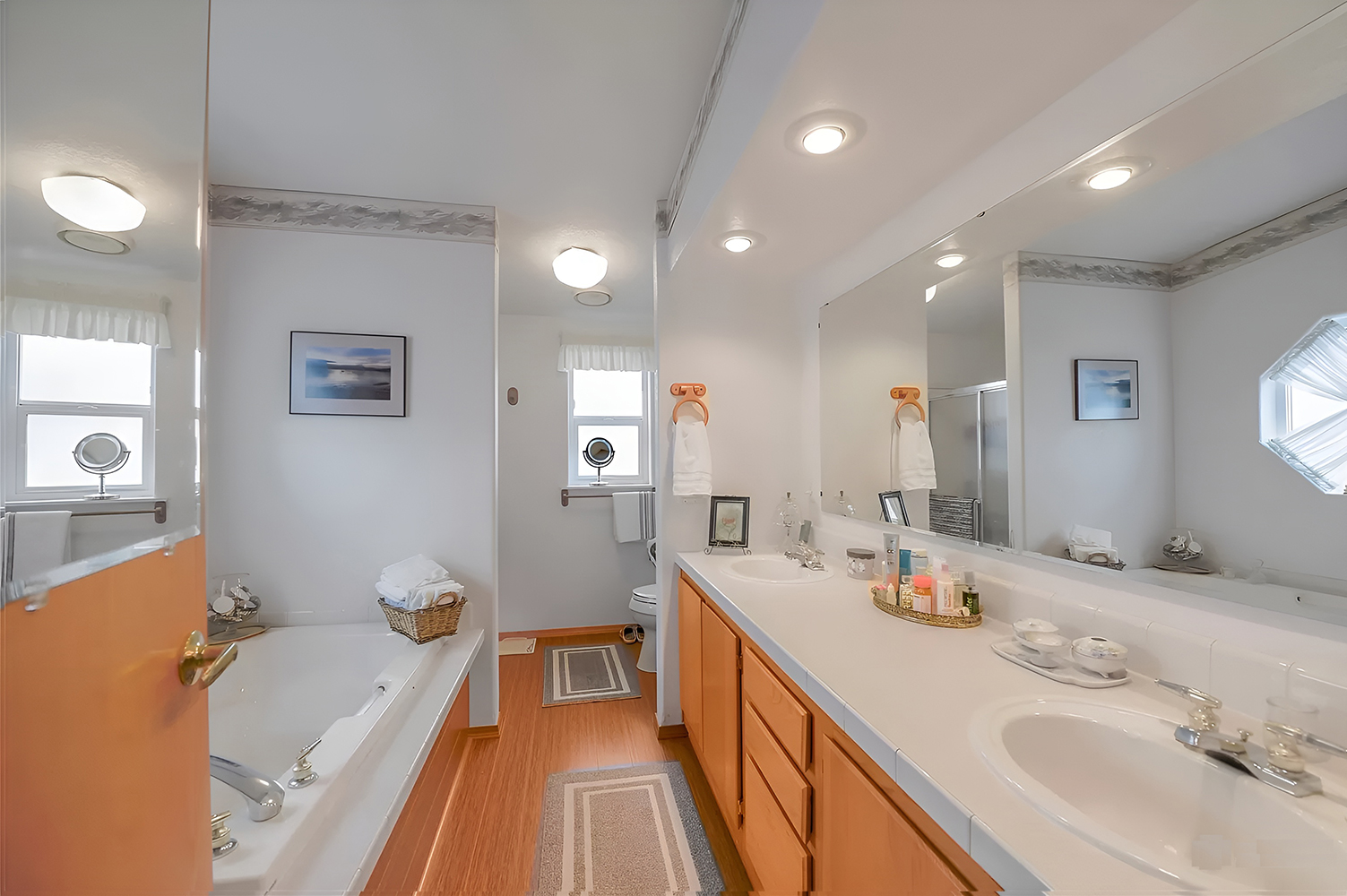
This bathroom is both stylish and functional. It combines comfort and elegance.
The large windows let in lots of natural light. The white walls and fixtures make the space feel open and clean.
The double vanity is a highlight. It offers lots of counter space and storage. Each sink has its mirror and light, making it easy for two people to get ready. The wooden cabinets add warmth.
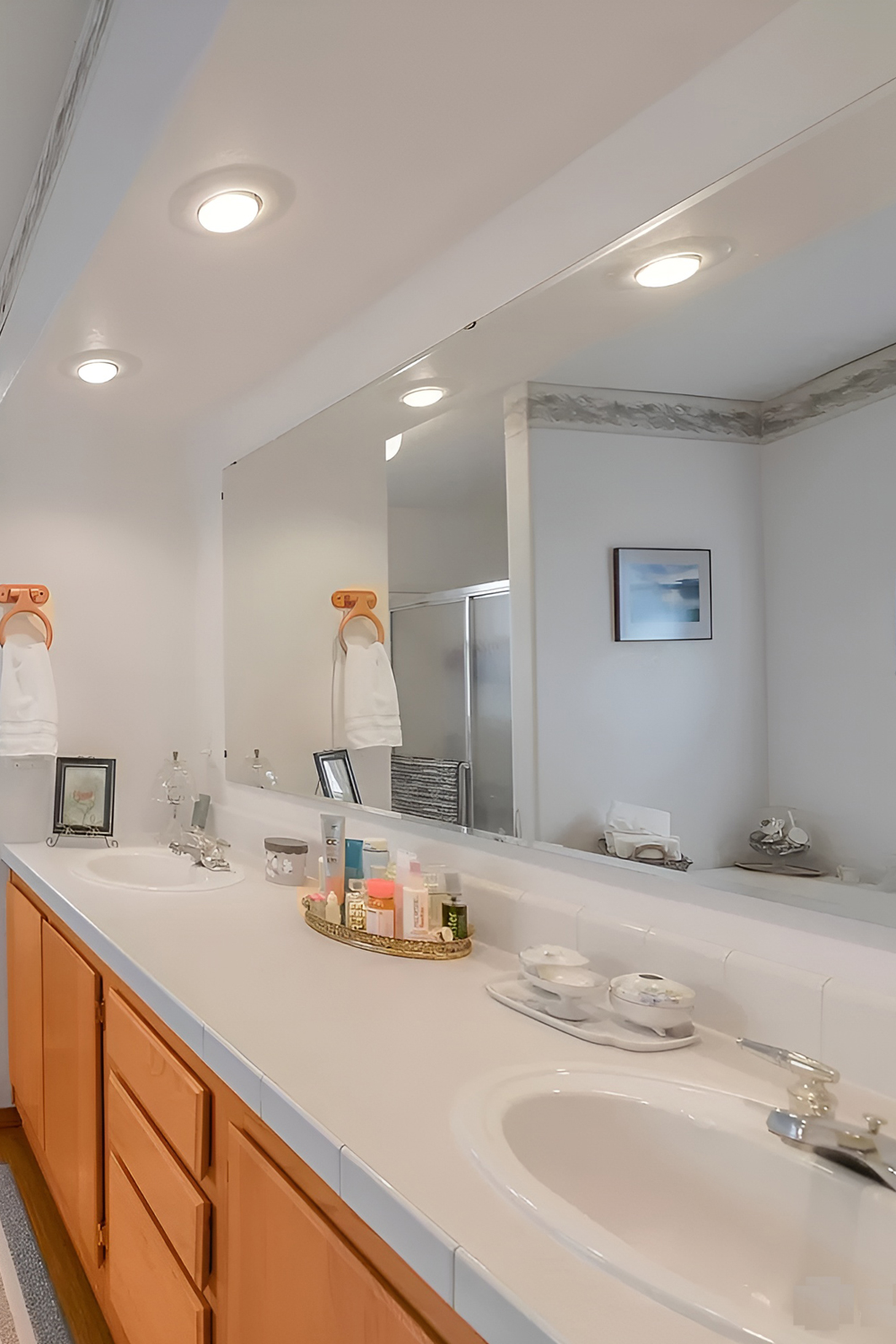
The bathtub is perfect for relaxing. Its large size invites you to soak and unwind. The window nearby offers a pleasant view and natural light, enhancing your bath time.
A separate shower adds practicality. It’s spacious and great for a quick, refreshing start to the day. The glass door gives it a modern touch.
The soft flooring is warm underfoot, making morning routines more pleasant. The area rugs add texture and style.
The lighting is functional and stylish. Recessed lights above the vanity provide ample illumination. The overall light fixtures ensure the bathroom is well-lit.
The layout is practical and well-planned. There’s plenty of space to move around. Separating the bathtub, shower, and vanity areas ensures privacy and convenience.

