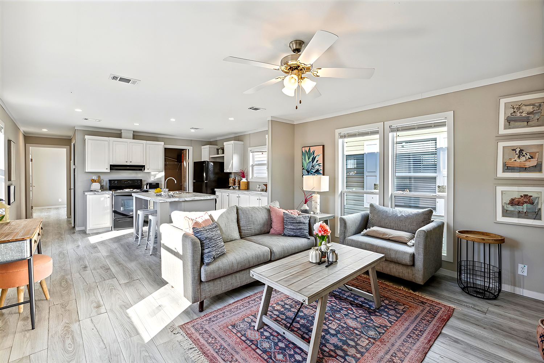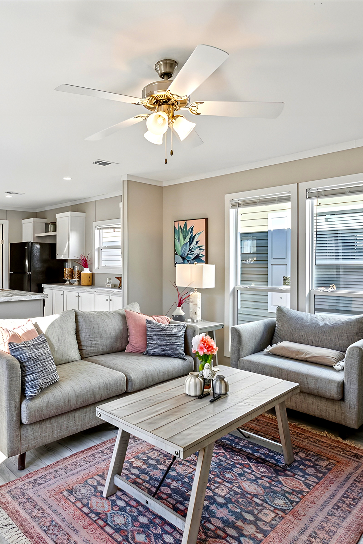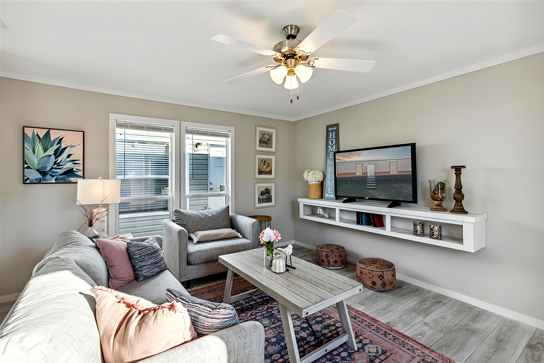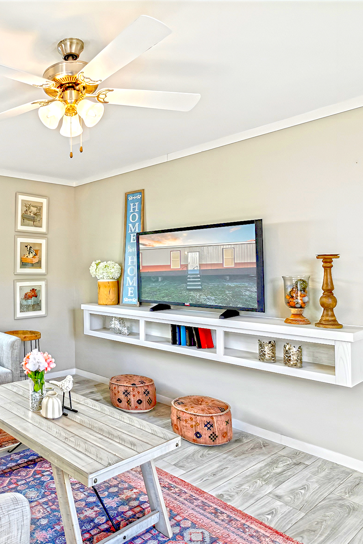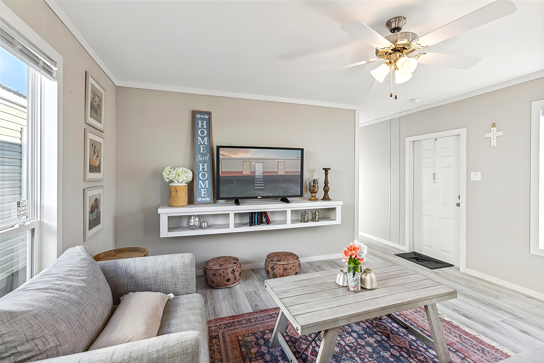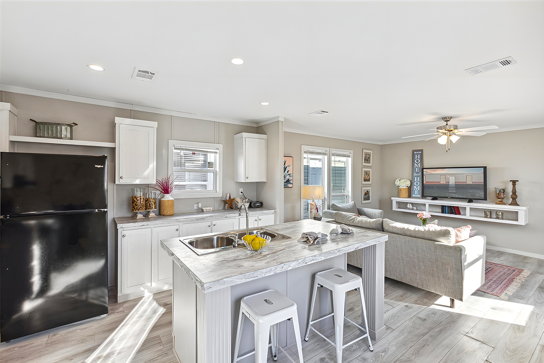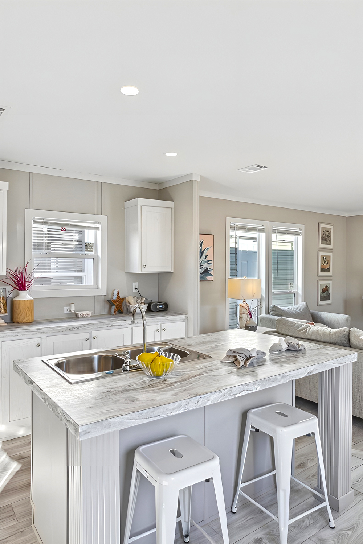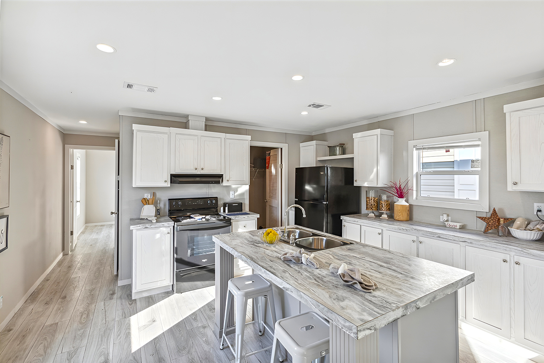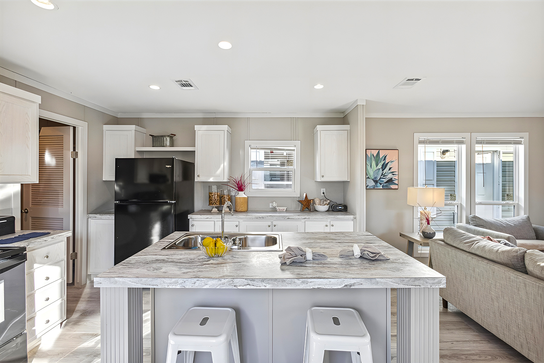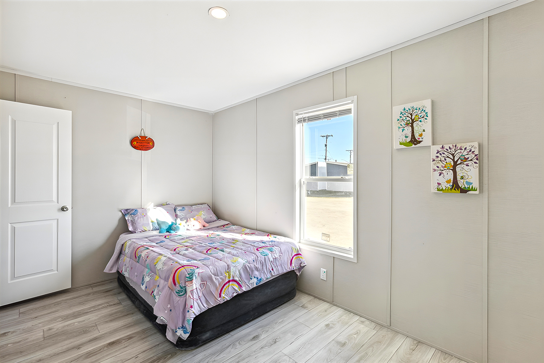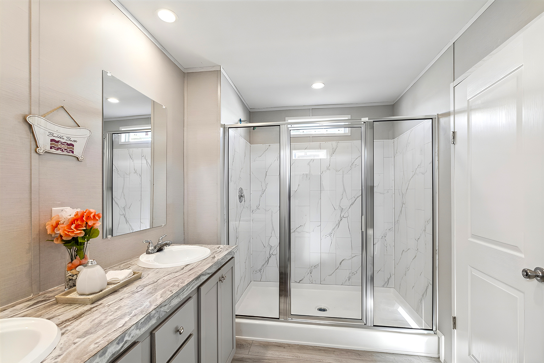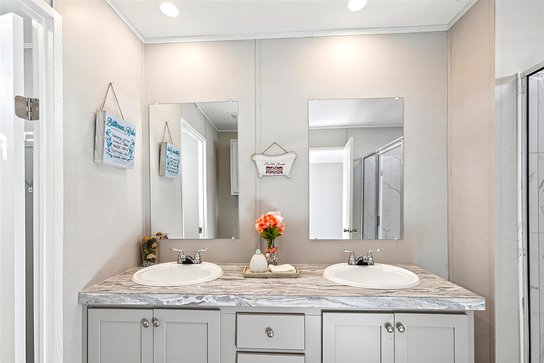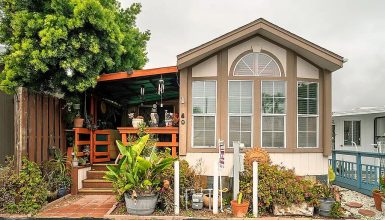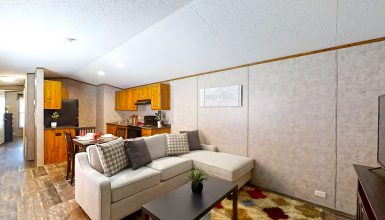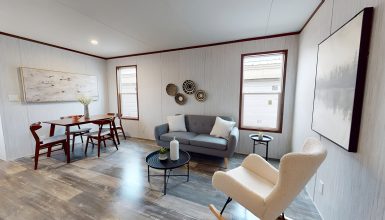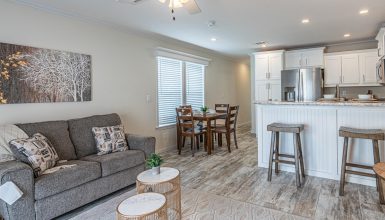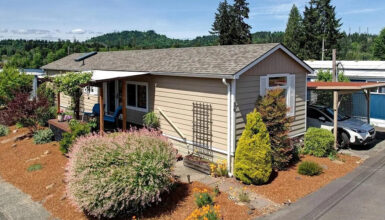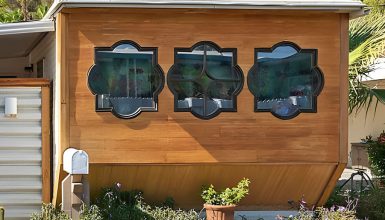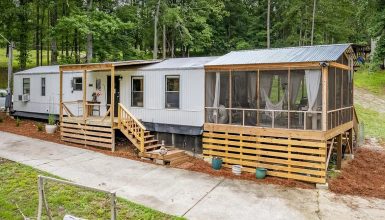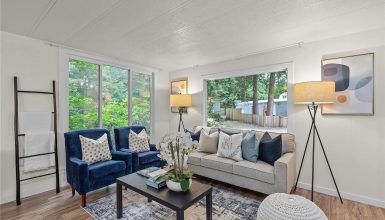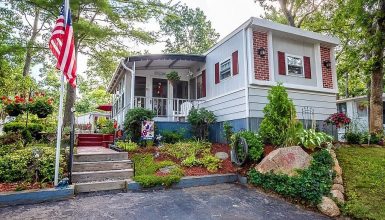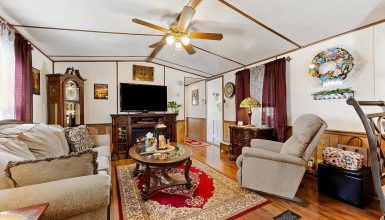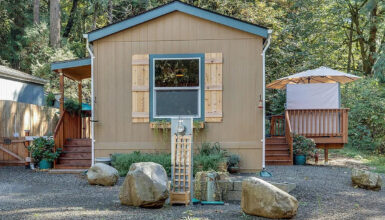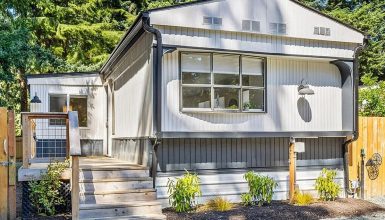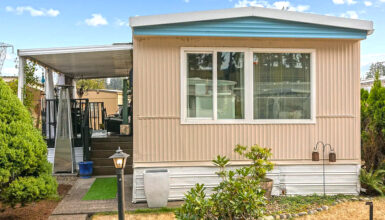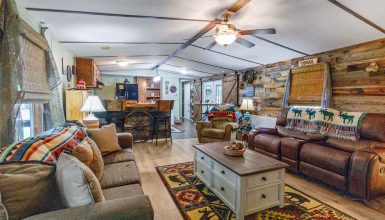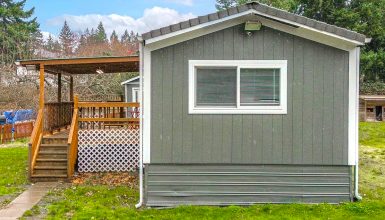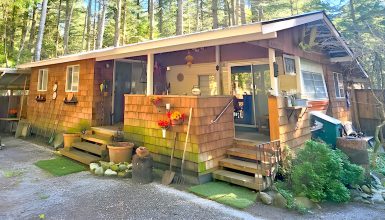The Champion Homes RM1676 model combines style and function in a single-wide mobile home. This model offers a smart layout that maximizes space and comfort. Each area is designed with modern living in mind, making it a great choice for families.
The sleek design and practical features make this home stand out. Whether it’s the spacious kitchen, cozy living room, or comfortable bedrooms, every part of this home is crafted to meet your needs. Step inside and see how the RM1676 brings a stylish twist to mobile home living. Let’s dive in!
Floor Plan
This single-wide mobile home is smartly designed for comfort. It measures 76 feet long and 15 feet 2 inches wide.
The primary bedroom is 10 feet 3 inches by 14 feet 6 inches. It includes a big walk-in closet. The attached primary bath has a 30″ x 60″ tub, which is great for unwinding.
The living room is 13 feet 4 inches by 14 feet 6 inches. It connects to the dining area, creating an open family time or entertaining space.
The kitchen is next to the dining area. It has modern appliances and lots of counter space. The nearby utility room has a washer and dryer hookups and extra storage space.
Two more bedrooms are on the other side of the home. Bedroom #2 is 7 feet 8 inches by 11 feet. Bedroom #3 is 8 feet 4 inches by 14 feet 6 inches. Both have walk-in closets and share a second bathroom with a 30″ x 60″ tub.
There’s an option for vaulted ceilings, adding a touch of elegance and making the space feel larger.
Living Room
The living room in the RM1676 is bright and inviting. With large windows letting in lots of natural light, this space feels open and airy. The light-colored walls and floors enhance the brightness, making the room feel even larger.
The seating area features a comfy gray sofa and matching armchairs. These pieces create a cozy spot for relaxing or chatting with friends. The coffee table in the center is perfect for placing drinks, snacks, or even a few decorative items.
Above the TV is a “Home Sweet Home” sign, adding a personal touch. The wall-mounted shelf under the TV is both stylish and functional. It offers space for books, decorations, and other items, keeping the area tidy and organized.
The ceiling fan adds comfort and style. It helps keep the room cool and provides good air circulation.
Kitchen
This kitchen is bright and modern. It has everything you need for cooking and entertaining.
The island in the center is perfect for meal prep or casual dining. It has a double sink, making clean-up easy. There are two bar stools, great for quick meals or chatting with the cook.
The white cabinets give the kitchen a fresh, clean look. There’s plenty of storage space for all your kitchen essentials. The countertops are spacious, offering lots of room to work.
The black appliances add a sleek contrast to the white cabinets. A refrigerator, stove, and dishwasher are all within easy reach.
A window over the sink lets in natural light, brightening the space. It’s perfect for enjoying the view while washing dishes.
The open layout connects the kitchen to the living area. This makes it easy to interact with family or guests while you cook.
Bedroom
This cozy and bright bedroom has a large window that lets in lots of natural light, making the room cheerful and spacious.
Dressed in fun, colorful bedding, the bed adds a playful touch. It’s perfect for a child or a guest. The light-colored walls keep the room feeling open and airy.
There’s plenty of space for personal touches. The wall art brings nature indoors and adds a charming detail to the room.
The simple design makes it easy to keep the room neat. There’s space for a dresser or a small desk, depending on your needs.
Bathroom
The bathroom is stylish and functional. It features a double-sink vanity, giving plenty of space for two people to get ready simultaneously. The vanity’s marble-like countertop adds a touch of elegance. Below, there’s ample storage space for all your toiletries and essentials.
Two large mirrors hang above the sinks, helping to make the space feel even bigger and brighter. The simple, clean design of the cabinets and walls keeps the bathroom looking fresh and modern.
The walk-in shower is spacious and has a sleek glass door. The white tile with subtle gray veining gives the shower a luxurious feel. It’s perfect for a quick rinse or a long, relaxing shower.
Bright overhead lights ensure the bathroom is well-lit, making it easy to see while you’re getting ready. The decor is simple yet charming, with a few personal touches like wall art and a small vase of flowers.


