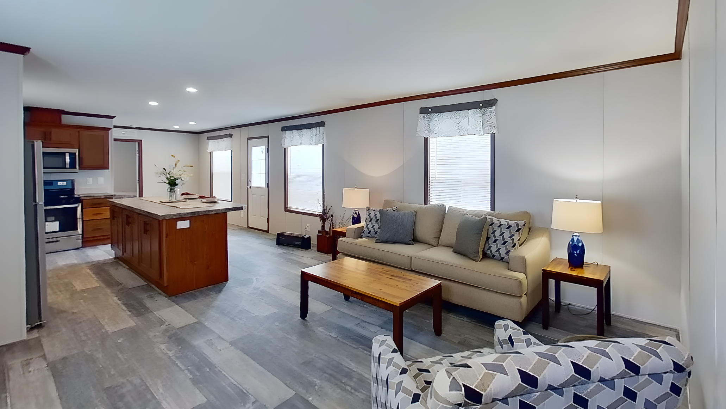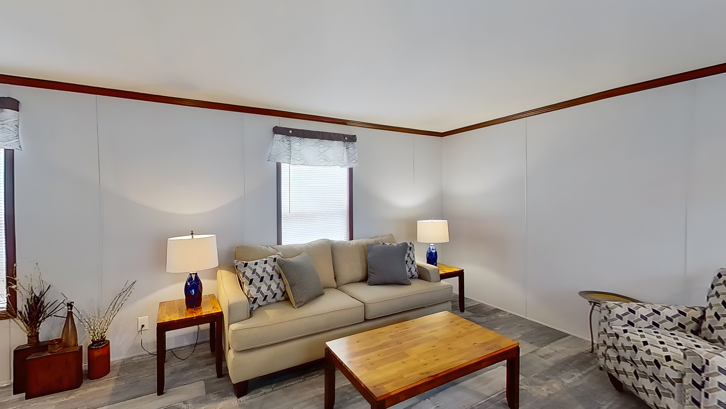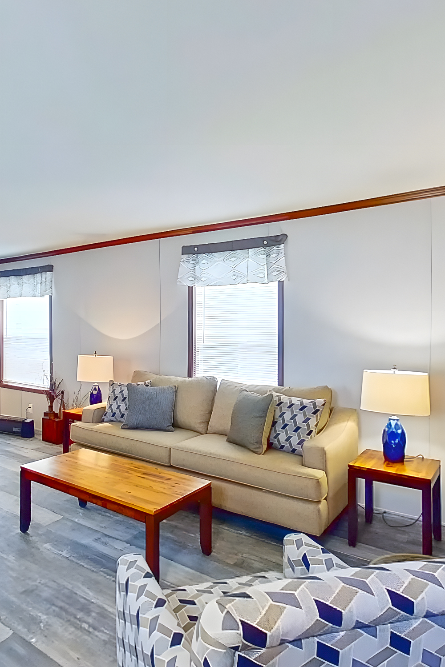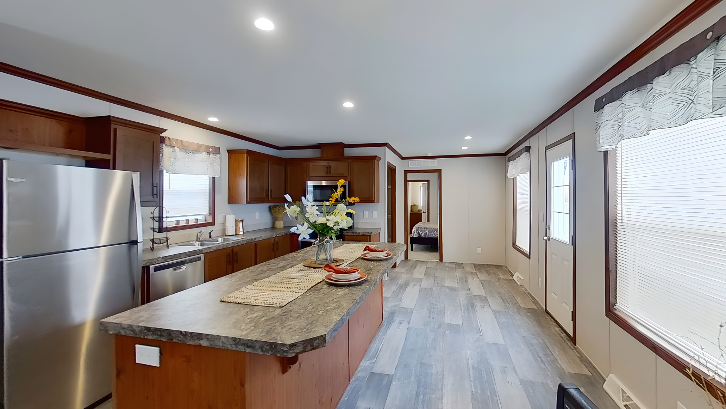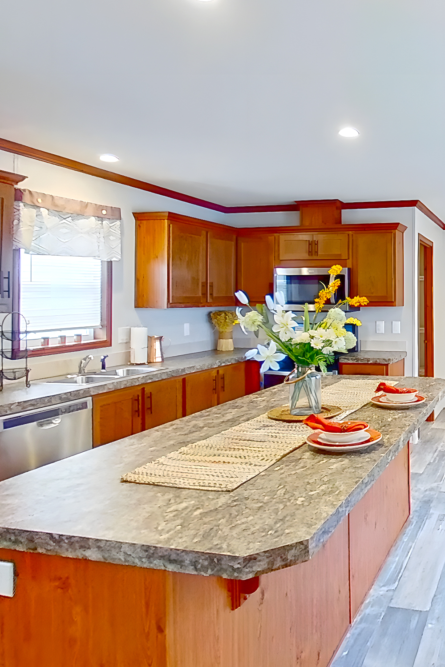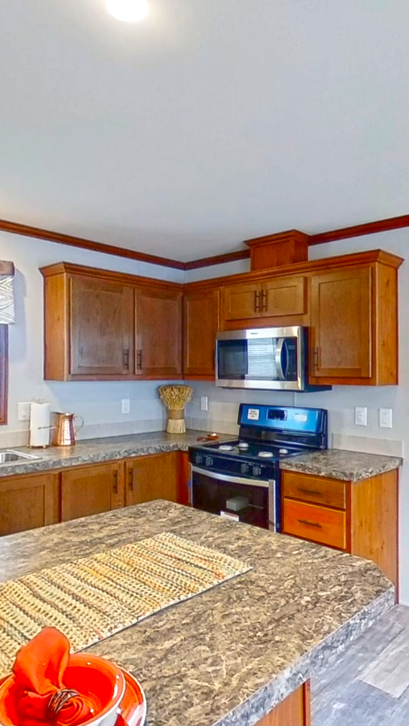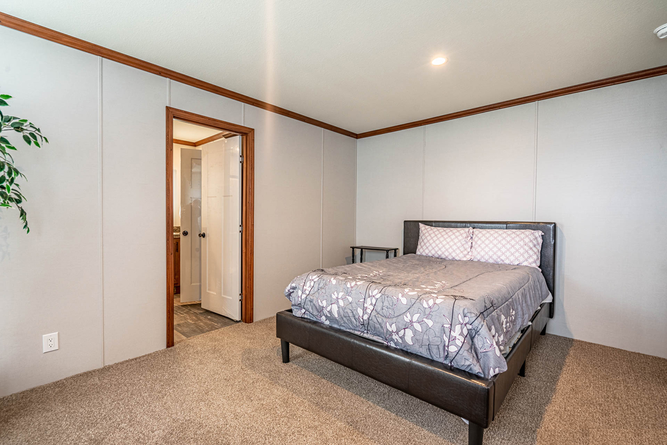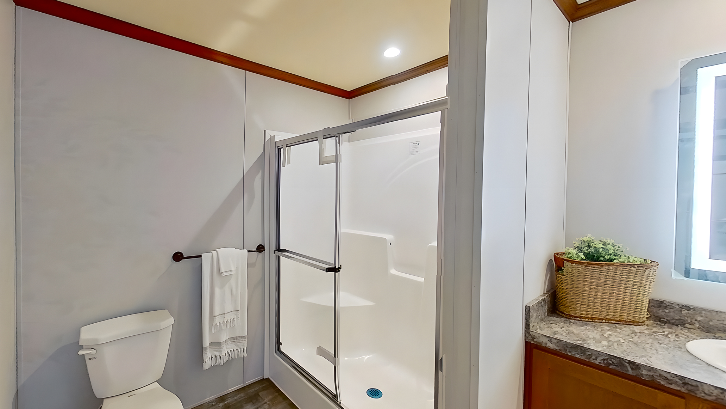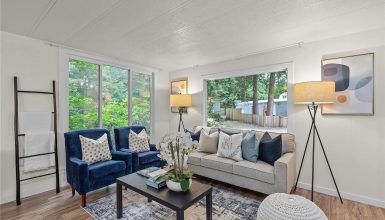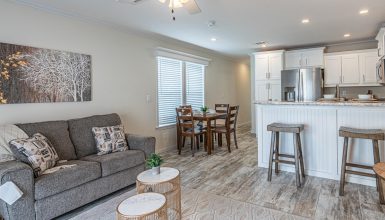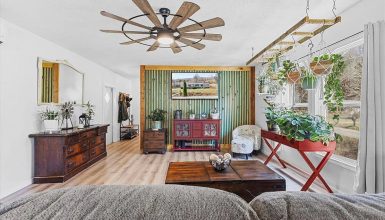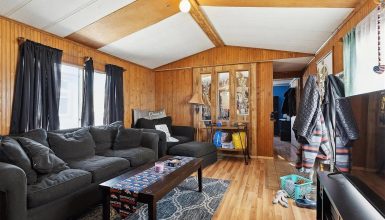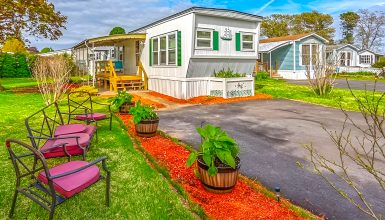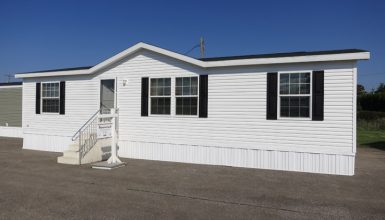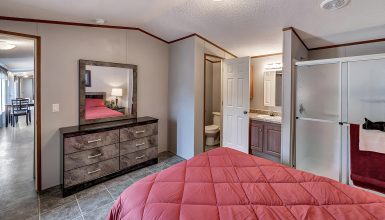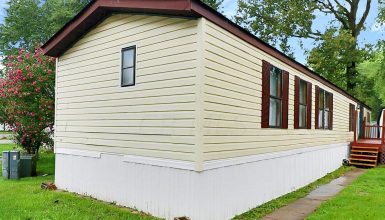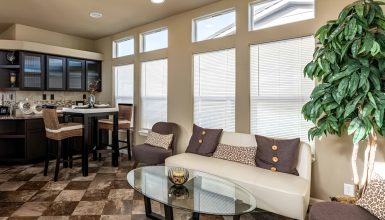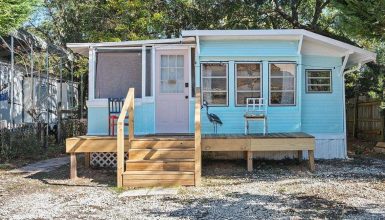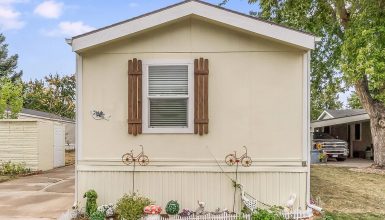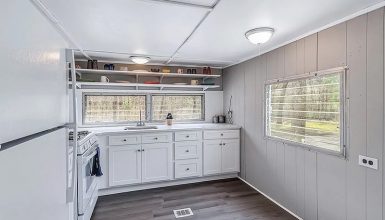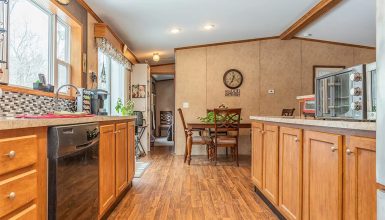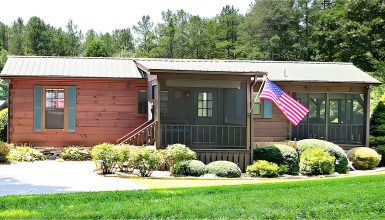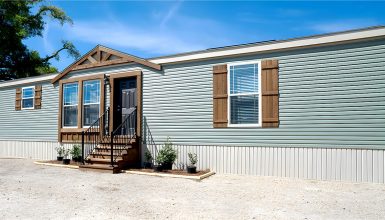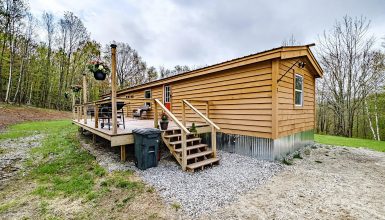Think about a cozy home with all the room you need. That’s exactly what you get with a single-wide mobile home with three bedrooms and two full bathrooms. It’s the perfect blend of snug living with enough space to spread out. Each bedroom is a little world, giving everyone their private nook. The two bathrooms mean no waiting in line when rushing to start your day. This setup isn’t just about saving space but smart use of every inch. It’s ideal for folks looking for a place that’s easy to maintain yet doesn’t skimp on the necessities of a comfortable home. This mobile home is more than a space-saver; it’s a life-enricher.
Floor Plan
This floor plan maps out a cozy and practical single-wide mobile home with three bedrooms and two full bathrooms. First, the main bedroom sits snugly at one end. It’s a comfy retreat at 11’8″ by 15’6″, offering privacy and a full en suite bathroom with a relaxing garden tub. The bonus here is the optional window to invite in natural light.
Next, the heart of the home—the kitchen. At 14′ wide, it’s a chef’s dream, featuring an island worktop perfect for food prep or grabbing a quick bite. Right beside it, the dining room makes mealtime easy and fuss-free.
Moving on to the living room is where you’ll unwind. It’s spacious at 14′ wide, just right for a movie night or a gathering. The flat ceiling here adds to the open, airy vibe.
Now, across the home, you’ll find two more bedrooms. Each is a blank canvas for whatever you need – think home office, kids’ rooms, or a craft space. Bedroom 2 is 7’7″ wide, and bedroom three is 9’1″ wide, cozy, and well-sized for comfort.
Lastly, the second bathroom (labeled ‘A’) is ideally positioned for sharing among the home’s residents or guests. Plus, a laundry room makes chores less of a bore, tucked away yet easily accessible. This mobile home is well-designed for both privacy and community living. It’s clear someone thought about the flow of daily life when they drew this up.
Living Room
Step inside this single-wide mobile home’s living room, and you’ll notice the open, airy feel right away. The space is smartly laid out, balancing cozy comfort with a dash of elegance. The flooring, a mix of gray and beige planks, adds a modern touch and is super easy to keep clean.
Look up, and you’ll see the smooth ceiling dotted with recessed lighting, ensuring the whole room is well-lit, day or night. These lights are efficient and blend seamlessly into the ceiling, giving you more headspace and a clean line of sight.
The kitchen opens right onto the living space with its warm wood cabinets and sleek appliances. This setup is perfect for chatting with guests while whipping up snacks. Plus, the island offers extra counter space and doubles as a spot for quick meals.
The living area, with its comfy sofa and patterned armchairs, invites you to sit back and relax. Windows on the side wall let in natural light, and the treatments are stylish yet functional, allowing you to control the light and privacy as you wish.
Kitchen & Dining Area
Take a peek at this kitchen in a single-wide mobile home. It’s a real treat for anyone who loves to cook or enjoys a good coffee chat. The rich-colored cabinets reach high, offering tons of storage for pots, pans, and kitchen gadgets. Plus, they look great against modern appliances—each shining in stainless steel, ready for any cooking challenge.
The centerpiece? A large island. It’s not just for preparing food; it’s also a gathering spot. Picture sitting there, sipping your morning brew or serving up a buffet for friends. The countertop is spacious enough for all that and more.
Now, the flooring. It’s got the wood look, trendy yet timeless and oh-so-easy to clean. It stretches out, tying the kitchen to the rest of the living space. This open floor plan means you’re never cut off from the action, whether frying up bacon or flipping through a magazine on the island.
Big windows keep the kitchen bathed in natural light during the day, and when the sun sets, the recessed lights take over, keeping everything bright and cheerful. This kitchen is the home’s hub, where daily meals and memories are made. It’s practical, pretty, and perfect for your life.
Bedroom
This bedroom strikes a balance between cozy and functional. Right away, the carpet stands out. It’s plush underfoot, making mornings a little softer as you step out of bed. The color is a neutral beige, a great base that’ll work with any bedding or decor you throw at it.
With its sleek frame and stylish bedding, the bed makes a statement without crowding the room. It’s placed perfectly, allowing room for movement and space for additional furniture, such as a dresser or a nightstand.
Above, recessed lighting brightens the space with a warm glow without intruding into the calm vibe of the bedroom. These lights are a smart choice, as they work with the room’s height to give a sense of openness.
Then, there’s the ensuite door, a convenient touch for privacy and ease. It’s a clear sign this room is designed for comfort and convenience. The wood trim around the room adds a touch of warmth, framing the space with a homely feel.
Bathroom
This bathroom blends functionality with a touch of warmth, making it a cozy corner for your daily routines. Right off the bat, the shower catches your eye. It’s enclosed with a sliding glass door, keeping everything neat and splash-free. The built-in shelves in there are handy for your soaps and shampoos.
The vanity is smart, with a countertop with plenty of space for your essentials. Underneath, there’s storage for towels and toiletries, keeping the clutter out of sight. Notice the wood finish—it gives the space a bit of natural charm.
Beside the shower, there’s the toilet, positioned with enough room around it. Above, the recessed lighting is a clever touch. It’s bright without being harsh, perfect for a bathroom.


