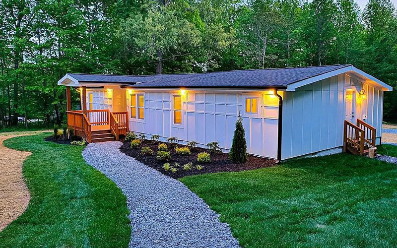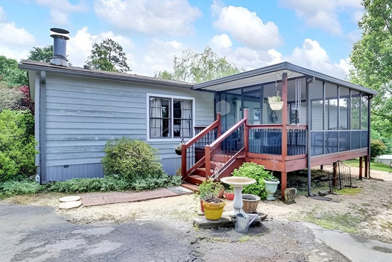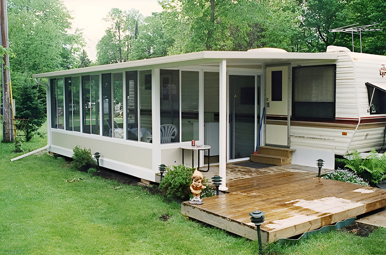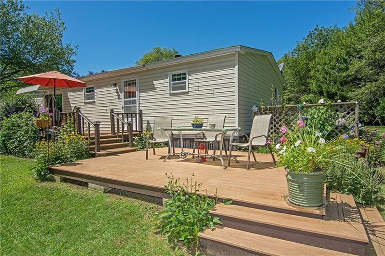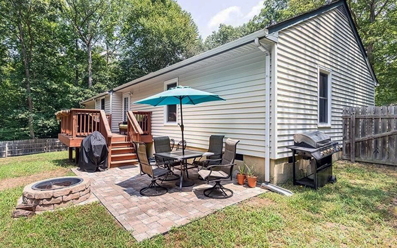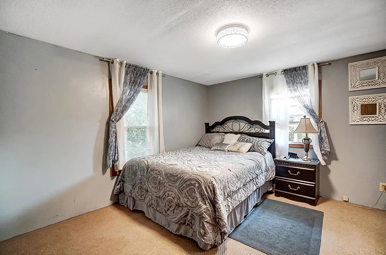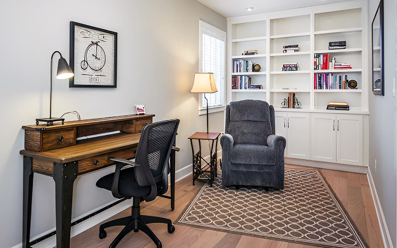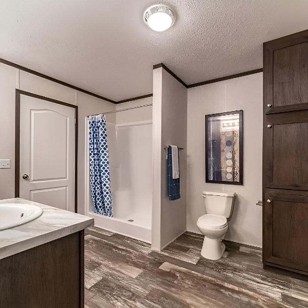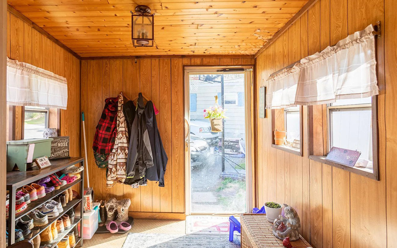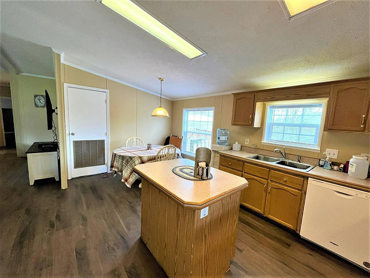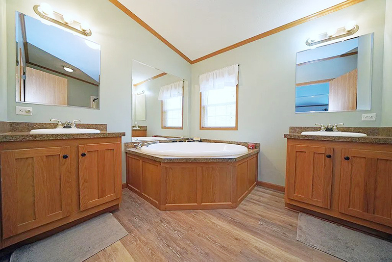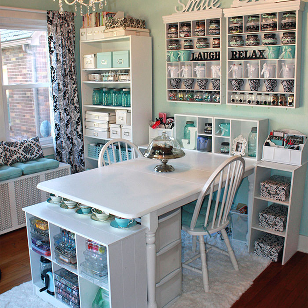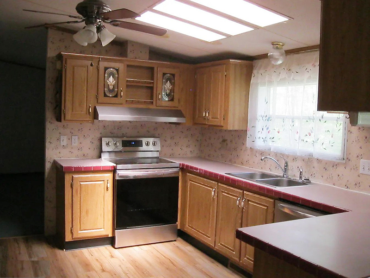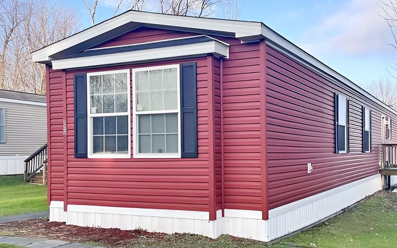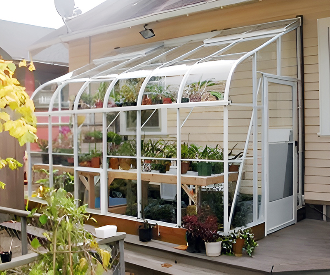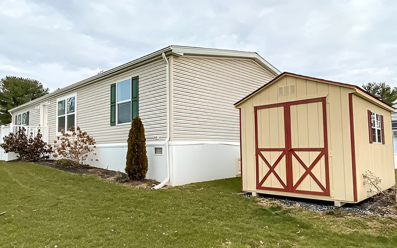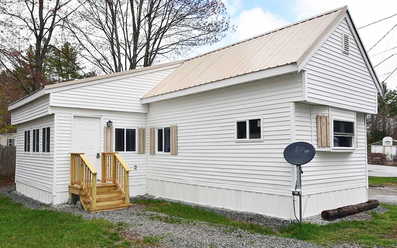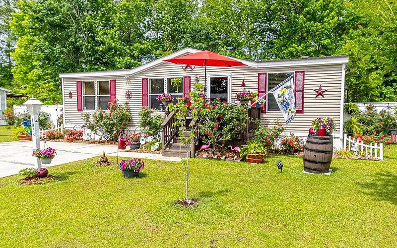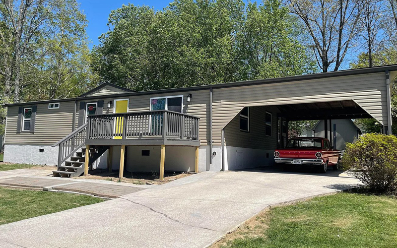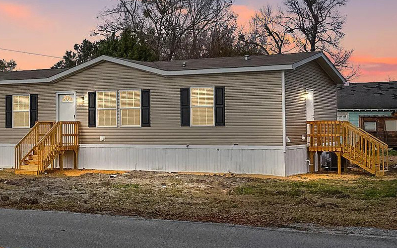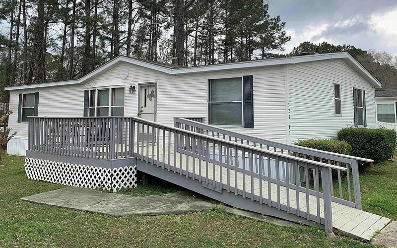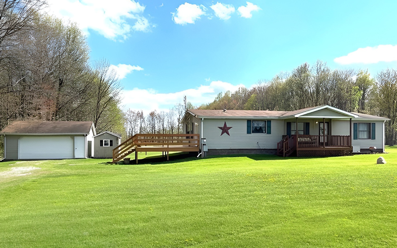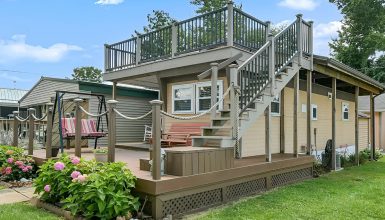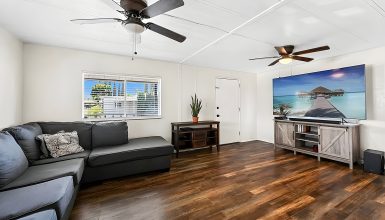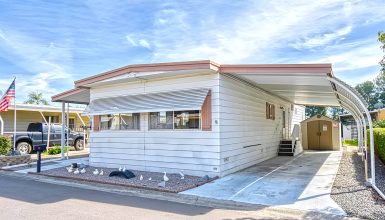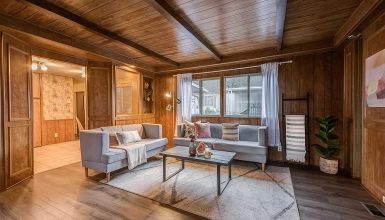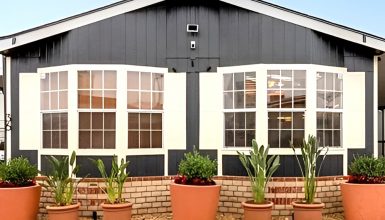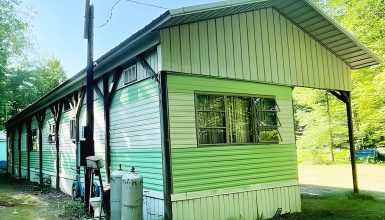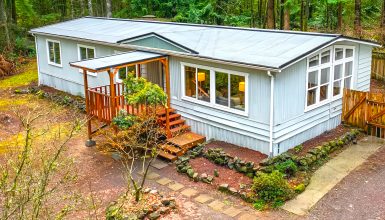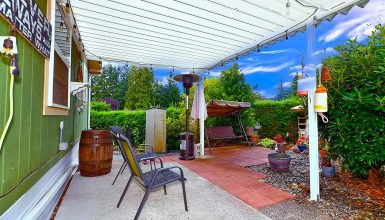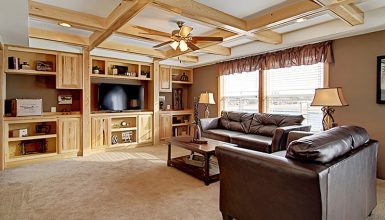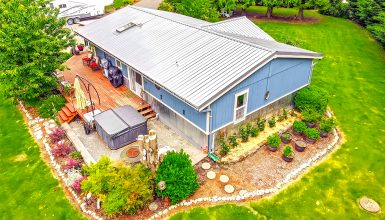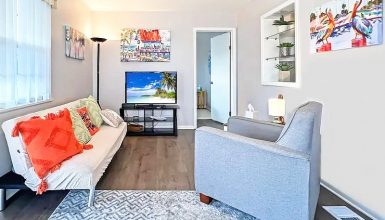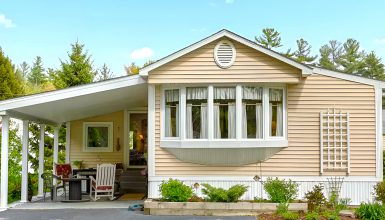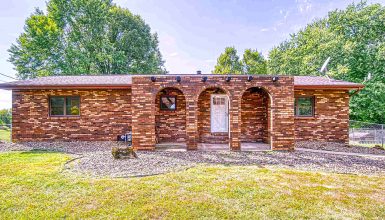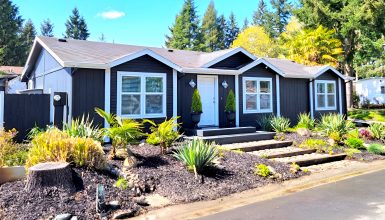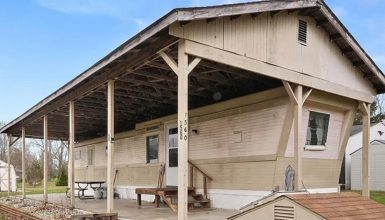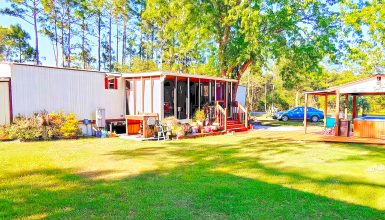Ready to elevate your mobile home living experience? Look no further! We have a treasure trove of fantastic addition ideas to help you transform your mobile home into a dreamy oasis. From cozy sunrooms and practical storage sheds to stylish decks and charming patios, there’s an addition for every taste and need.
By adding personalized touches and extra square footage, you’re not only creating a more comfortable living space but also boosting your home’s value. Plus, watching your mobile home transform into a one-of-a-kind sanctuary is just plain fun. So, let’s get those creative juices flowing and start planning your mobile home makeover!
1. Screened Porch
A screened porch is the perfect blend of indoor comfort and outdoor living. Imagine sitting out on your new porch, sipping your morning coffee while enjoying the fresh air and listening to the birds sing without pesky bugs bothering you. Sounds heavenly, doesn’t it? Adding a screened porch to your mobile home gives you that extra outdoor living space and enhances your home’s overall appeal. When planning your screened porch, consider the following:
- Location: Choose a spot that offers a great view, natural light, and easy access to the main living areas of your home.
- Size: Determine the ideal size for your porch based on your intended use, such as dining, relaxing, or entertaining.
- Flooring: Select a durable, low-maintenance flooring option, like composite decking or outdoor tile, to withstand the elements.
- Screen type: Pick a material that offers good visibility, ventilation, and insect protection.
- Furniture: Opt for comfortable, weather-resistant furniture that complements the overall style of your mobile home.
- Lighting and electrical: Incorporate outdoor lighting and electrical outlets to create a cozy ambiance and power electronics, like a TV or a mini-fridge.
2. Sunroom
Ready to bask in the sunlight all year round? A sunroom might be just the addition your mobile home needs. This bright, versatile space brings the beauty of the outdoors inside, creating a warm and inviting area to relax, entertain, or even grow your favorite plants. Here are some key factors to consider when adding a sunroom to your mobile home:
- Location: Pick a spot that maximizes sunlight exposure, offers a pleasant view, and provides easy access to the main living areas.
- Size: Determine the right size for your sunroom, considering its intended use and the available space on your property.
- Windows: Opt for energy-efficient windows with good insulation to maintain a comfortable temperature in the sunroom throughout the year.
- Roof: Choose a roof style that complements your mobile home’s design and meets your sunroom’s insulation needs.
- Flooring: Select a durable, low-maintenance flooring material that can withstand temperature fluctuations and sunlight exposure.
- Climate control: Consider adding a heating and cooling system to keep the sunroom comfortable every season.
- Furniture: Furnish your sunroom with comfortable, UV-resistant furniture that suits your style and needs.
- Lighting: Incorporate natural and artificial lighting solutions to create a well-lit, inviting atmosphere.
3. Deck
Looking to extend your living space outdoors and make the most of those sunny days and starry nights? Adding a deck to your mobile home is a fantastic way to create a stylish and functional area for relaxation, entertainment, and dining al fresco. Here’s what to consider when building your deck addition:
- Location: Choose a spot that offers easy access to your home’s interior, optimal sunlight exposure, and a pleasant view of your surroundings.
- Size and shape: Determine your deck’s ideal dimensions and design based on your intended use, available space, and desired aesthetic.
- Material: Select a durable, low-maintenance decking material, such as composite, pressure-treated wood, or PVC, that suits your style and budget.
- Railing: Incorporate a railing system that provides safety and complements the overall design of your deck and mobile home.
- Stairs: Design stairs that offer safe access to and from the deck, considering local building codes and requirements.
4. Patio
Are you dreaming of a charming outdoor space to kick back, relax, and enjoy the fresh air? Adding a patio to your mobile home could be the perfect solution! A patio provides a versatile, low-maintenance area for dining, entertaining, or simply unwinding after a long day. Here are some aspects to consider when designing your patio addition:
- Location: Pick a spot with convenient access to your home’s interior, suitable sunlight exposure, and an appealing view of your surroundings.
- Size and shape: Determine your patio’s appropriate dimensions and layout based on its intended use, available space, and desired aesthetic.
- Material: Choose a durable, easy-to-maintain patio material like concrete, pavers, or natural stone that matches your style and budget.
- Drainage: Plan for proper drainage to prevent water from pooling on the patio surface or near your mobile home’s foundation.
- Landscaping: Incorporate landscaping elements like flower beds, shrubs, or decorative rocks to enhance the beauty and ambiance of your patio.
5. Extra Bedroom
Need more sleeping space for a growing family or the occasional guest? Adding an extra bedroom to your mobile home can be a practical solution. Not only does it provide additional room for rest, but it can also increase your home’s value and functionality. Consider these factors when creating your extra bedroom addition:
- Location: Choose a spot that ensures privacy, easy access to a bathroom, and minimal disruption to your mobile home’s existing layout and flow.
- Size: Determine the appropriate dimensions for the new bedroom, taking into account the available space, intended use, and any furniture requirements.
- Windows and ventilation: Plan for windows that provide ample natural light and ventilation while maintaining privacy.
- Insulation and soundproofing: Consider insulation and soundproofing measures to ensure a comfortable and quiet sleeping environment.
- Flooring: Select a durable, easy-to-clean flooring material, such as laminate, carpet, or hardwood, that complements the rest of your mobile home.
- Lighting: Incorporate a mix of ambient, task, and accent lighting to create a warm, inviting atmosphere in the new bedroom.
- Storage: Include solutions like built-in closets, shelves, or under-bed storage to maximize space and maintain a clutter-free environment.
6. Home Office
In today’s world, having a dedicated workspace at home is more important than ever. Adding an office to your mobile home can provide a quiet, comfortable space for work, study, or creative projects. Plus, it can help improve your productivity and focus while boosting your home’s value. Here are some elements to consider when making your office addition:
- Location: Choose a location that offers privacy, minimal noise disruptions, and easy access to other areas of your mobile home.
- Size: Determine the appropriate size for your office, taking into account your work needs, available space, and desired layout.
- Windows and ventilation: Plan for windows that provide natural light and fresh air while considering window treatments for privacy and glare control.
- Insulation and soundproofing: Consider insulation and soundproofing measures to create a quiet, comfortable work environment.
- Storage and organization: Include built-in shelves, cabinets, or desk organizers to keep your office tidy and clutter-free.
- Ergonomics: Invest in ergonomic furniture, such as an adjustable chair and desk, to ensure comfort and support during long work hours.
- Multi-purpose use: If space is limited, design a multi-functional room that can double as a guest bedroom, playroom, or hobby area when not in use as an office.
7. Bathroom Addition
A second bathroom can be a game-changer for busy households, providing convenience, privacy, and increased functionality. Adding a bathroom to your mobile home improves your daily routine and enhances your home’s value and appeal.
Here are some factors to consider when constructing your bathroom addition:
- Location: If possible, choose a location with easy access to existing plumbing lines to minimize costs and disruptions. Consider placing the bathroom near a bedroom or in an area that offers privacy.
- Size and layout: Determine your bathroom’s appropriate size and design based on available space, desired fixtures, and amenities.
- Plumbing: Consult with a professional plumber to ensure proper installation of water and waste lines, as well as any necessary venting.
- Ventilation: Plan for an exhaust fan or window to provide adequate ventilation and prevent moisture-related issues.
- Flooring: Select a water-resistant, durable, and easy-to-clean flooring material, like tile or vinyl, that complements your mobile home’s overall design.
- Lighting: Incorporate a mix of ambient, task, and accent lighting to create a well-lit and inviting bathroom environment.
- Fixtures and amenities: Choose bathroom fixtures and extras, like a sink, toilet, shower, or bathtub, that suit your needs, style, and budget.
- Storage: Include storage solutions, like built-in cabinets, shelves, or wall-mounted racks, to keep your bathroom organized and clutter-free.
- Accessibility: Consider incorporating accessibility features like grab bars or a curbless shower to accommodate family members with mobility challenges.
8. Mudroom
Are you tired of dirt, clutter, and disorganization at your mobile home’s entrance? Adding a mudroom can be the perfect solution! A well-designed mudroom offers a dedicated space to store shoes, coats, and outdoor gear, keeping the rest of your home clean and organized. Here are some factors to consider when planning your mudroom addition:
- Location: Choose a location near your home’s primary entrance, preferably with access to the outdoors and the main living areas.
- Size and layout: Determine your mudroom’s appropriate size and design based on available space, storage needs, and traffic flow.
- Flooring: Select a durable, easy-to-clean, and slip-resistant flooring material, like tile or luxury vinyl, that can withstand moisture and heavy foot traffic.
- Storage: Incorporate storage solutions like built-in cubbies, lockers, shelves, hooks, or benches with storage compartments to keep your mudroom organized and clutter-free.
- Seating: Include a comfortable seating area, like a bench or chair, to provide a spot to sit while putting on or removing shoes.
- Lighting: Install bright, energy-efficient lighting to create a well-lit and welcoming entrance.
- Ventilation: Plan proper ventilation, such as an exhaust fan or window, to prevent moisture and odor buildup.
- Décor: Add personal touches like artwork, a welcome mat, or decorative hooks to create an inviting and stylish space.
- Multi-purpose use: If space allows, consider incorporating additional features like a laundry area, pet station, or built-in desk to maximize your mudroom’s functionality.
9. Kitchen Expansion
Craving more space for cooking, dining, and entertaining in your mobile home? A kitchen expansion could be the perfect way to transform your kitchen into the heart of your home. With more room to move and additional storage, an expanded kitchen can improve your home’s functionality and appeal. Here are some factors to consider when planning your kitchen expansion:
- Location: Determine the best way to expand your kitchen, whether by extending into an adjacent room or adding a new addition to your mobile home.
- Size and layout: Plan the ideal size and design for your expanded kitchen, considering factors like workflow, storage needs, and dining preferences.
- Plumbing and electrical: Consult with professionals to ensure proper installation and updates to plumbing, electrical, and gas lines, if necessary.
- Cabinetry and storage: Provide ample cabinetry and storage solutions, like pull-out shelves or a pantry, to keep your kitchen organized and clutter-free.
- Countertops and backsplash: Choose durable, easy-to-clean countertop materials, like quartz or granite, and a stylish backsplash that complements your mobile home’s aesthetic.
- Appliances: Select energy-efficient appliances that suit your cooking needs, style, and budget.
- Flooring: Opt for a durable, water-resistant, and easy-to-maintain flooring material, like tile or luxury vinyl, that can withstand kitchen spills and foot traffic.
- Lighting: Incorporate a mix of ambient, task, and accent lighting to create a bright, inviting, and functional kitchen space.
- Ventilation: Plans for proper ventilation, such as a range hood or exhaust fan, to prevent cooking odors and moisture buildup.
- Seating and dining: Include comfortable seating options, like a breakfast nook or kitchen island with barstools, to accommodate casual dining and socializing.
10. Master Suite
Dreaming of a luxurious retreat within your mobile home? A master suite addition can provide the ultimate sanctuary for relaxation and rejuvenation, complete with a spacious bedroom, walk-in closet, and en-suite bathroom. This addition can also increase your home’s value and appeal. Here are some elements to consider when planning your master suite addition:
- Location: Choose a location that offers privacy, minimal noise disruptions, and a pleasant view of your surroundings while considering the flow and layout of your mobile home.
- Size and layout: Determine the appropriate size and design for your master suite, taking into account the bedroom, closet, and bathroom dimensions, as well as furniture and fixture requirements.
- Windows and ventilation: Plan for windows that provide ample natural light and fresh air while maintaining privacy and energy efficiency.
- Insulation and soundproofing: Consider insulation and soundproofing measures to ensure a comfortable and quiet sleeping environment.
- Flooring: Select a durable, easy-to-clean flooring material, like hardwood or carpet, that complements the rest of your mobile home and provides comfort underfoot.
- Lighting: Incorporate a mix of ambient, task, and accent lighting to create a warm, inviting atmosphere in your master suite.
- Storage: Include spacious storage solutions like a walk-in closet or built-in wardrobes to keep your master suite organized and clutter-free.
- Bathroom fixtures and amenities: Choose bathroom fixtures and extras, like a double vanity, walk-in shower, or soaking tub, that suit your needs, style, and budget.
- Accessibility: Consider incorporating accessibility features, such as a curbless shower or grab bars, to accommodate any mobility challenges.
- Personal touches: Add personal touches, like artwork, cozy linens, or a seating area, to create a stylish and inviting master suite.
11. Craft Room
Are you longing for a dedicated space to unleash your creativity and work on your favorite projects? Adding a craft room to your mobile home can provide the perfect space for your artistic endeavors, keeping your supplies organized and your home clutter-free. Here are some aspects to consider when planning your craft room addition:
- Location: Choose a location with ample natural light, minimal noise disruptions, and easy access to other areas of your mobile home.
- Size and layout: Determine your craft room’s appropriate size and design based on your crafting needs, available space, and desired workstations.
- Windows and ventilation: Plan for natural light and fresh air windows. Consider window treatments for privacy and glare control.
- Flooring: Select a durable, easy-to-clean flooring material, like laminate or tile, that can withstand spills and wear from crafting activities.
- Storage and organization: Incorporate storage solutions like built-in cabinets, shelves, pegboards, or drawer units to keep your craft room tidy and clutter-free.
- Work surfaces: Include spacious, sturdy work surfaces, like a large table or counter, to accommodate various crafting activities and projects.
- Seating: Opt for comfortable, ergonomic seating options that provide support during long crafting sessions.
- Lighting: Incorporate a mix of ambient, task, and accent lighting to create a well-lit and inspiring workspace.
- Wall décor: Consider adding a corkboard or magnetic board to display project ideas, inspirations, and works-in-progress.
12. Skylights
Skylights bring sunlight into your living spaces, creating a warm, inviting atmosphere, and can even help reduce energy costs by providing passive solar heating and reducing the need for artificial lighting. Here are some factors to consider when planning your skylight addition:
- Location: Determine the optimal placement for your skylights to maximize natural light, considering the sun’s path and the room layout.
- Size and shape: Choose the appropriate size and shape of skylights that complement your mobile home’s style and meet your lighting needs.
- Glazing: Select energy-efficient glazing options, like low-emissivity or insulated glass units, to help regulate indoor temperatures and prevent heat loss.
- Ventilation: Consider incorporating vented skylights to provide fresh air and improved air circulation in your living spaces.
- Installation: Consult with a professional contractor experienced in skylight installations to ensure proper flashing, sealing, and structural integrity.
- Maintenance: Opt for skylights with easy-to-clean surfaces and readily available replacement parts to simplify long-term care.
- Blinds or shades: Include blinds or shades to control sunlight and glare and enhance privacy and insulation.
- Energy efficiency: Look for skylights with the ENERGY STAR label, which meet strict energy efficiency guidelines and can help save on utility bills.
13. Larger Windows
Adding oversized windows can be a fantastic way to brighten your living spaces, create a more open feel, and connect with the outdoors. Larger windows can improve your home’s curb appeal and energy efficiency. Here are some factors to consider when planning your larger window addition:
- Location: Choose the optimal placement for your larger windows to maximize natural light and outdoor views, considering factors like the sun’s path and room layout.
- Size and style: Determine the appropriate size and type of windows that complement your mobile home’s aesthetic and meet your lighting and ventilation needs.
- Glazing: Opt for energy-efficient glazing options, like low-emissivity or insulated glass units, to help regulate indoor temperatures and prevent heat loss.
- Ventilation: If desired, select window styles that provide ventilation, like casement or double-hung windows, to improve air circulation in your living spaces.
- Framing material: Choose a durable, low-maintenance framing material like vinyl, aluminum, or fiberglass that suits your budget and style preferences.
- Installation: Consult with a contractor experienced in window installations to ensure proper sealing, flashing, and structural integrity.
- Energy efficiency: Look for windows with the ENERGY STAR label, which meet strict energy efficiency guidelines and can help save on utility bills.
- Window treatments: Consider incorporating blinds, shades, or curtains to control sunlight, glare, and privacy as needed.
14. Greenhouse
Do you have a green thumb and a passion for gardening? Adding a greenhouse to your mobile home can provide the perfect space for cultivating your favorite plants, flowers, and vegetables all year round. A greenhouse can also be a tranquil retreat to enjoy nature and relax amidst your thriving plants. Here are some factors to consider when planning your greenhouse addition:
- Location: Choose a location with optimal sunlight exposure, preferably south or southeast-facing, and consider factors like wind, shade, and accessibility from your mobile home.
- Size and style: Determine your greenhouse’s appropriate size and type based on your gardening needs, available space, and aesthetic preferences.
- Foundation and flooring: Select a sturdy foundation and flooring material, like concrete, gravel, or brick, that can support the greenhouse structure and withstand moisture and wear.
- Framing and glazing: Choose a durable framing material, like aluminum, wood, or PVC, and energy-efficient glazing options, such as polycarbonate or glass, that suits your budget and climate.
- Ventilation and temperature control: Incorporate vented windows, exhaust fans, or roof vents to ensure proper airflow and temperature regulation in your greenhouse.
- Heating and insulation: If needed, include a heating system, like a gas or electric heater, and insulation to maintain optimal growing conditions during colder months.
- Watering and irrigation: Plan for a convenient water source, like a hose or drip irrigation system, to provide consistent and efficient hydration for your plants.
- Shelving and potting stations: Incorporate sturdy shelving and potting stations to maximize growing space and provide comfortable work areas for your gardening tasks.
- Lighting: If natural light is limited, consider adding supplemental grow lights to support your plants’ growth and development.
15. Storage Shed
Does your mobile home lack storage space for your tools, lawn equipment, and outdoor gear? Adding a storage shed can be a practical solution to keep your belongings organized and protected while freeing up valuable living space inside your home. Here are some factors to consider when planning your storage shed addition:
- Location: Choose a convenient, accessible place for your storage shed, taking into account factors like proximity to your mobile home, property boundaries, and local building codes.
- Size and style: Determine your storage shed’s appropriate size and type based on your needs, available space, and aesthetic preferences.
- Foundation: Select a sturdy foundation, like concrete, gravel, or pressure-treated wood, that can support the shed structure and withstand moisture and wear.
- Framing and siding: Choose durable, low-maintenance framing and siding materials, like wood, vinyl, or metal, that suit your budget and style preferences.
- Roofing: Opt for long-lasting, weather-resistant roofing material, like asphalt shingles, metal, or wood, to protect your belongings and ensure the longevity of your shed.
- Doors and windows: Incorporate doors and windows that provide easy access, security, and natural light for your storage shed.
- Storage solutions: Include shelving, hooks, and cabinets to maximize storage space and keep your shed organized and clutter-free.
- Ventilation: Consider adding vents or a window to ensure proper air circulation and prevent moisture buildup inside your shed.
- Security: Install locks and, if desired, a security system to protect your belongings from theft or vandalism.
16. Roof Over
Adding a roof over it is a great solution. A roof over not only enhances your home’s curb appeal but also provides protection from the elements, reduces energy costs, and prolongs the life of your existing roof.
Here are some factors to consider when planning your roof-over addition:
- Style and materials: Choose a roof style and materials that complement your mobile home’s architecture and meet your budget and maintenance preferences. Popular options include metal, asphalt shingles, or rubber roofing.
- Insulation: Consider adding insulation between the existing and new roofs to improve energy efficiency and reduce heating and cooling costs.
- Ventilation: Plans for proper ventilation, like ridge vents or gable vents, to prevent moisture buildup and extend your roof’s and insulation’s life.
- Gutters and downspouts: Incorporate gutters and downspouts to direct rainwater away from your mobile home, preventing water damage and foundation issues.
- Structural support: Consult a professional contractor to ensure adequate structural support for your roof over, considering factors like snow load and wind resistance.
- Installation: Choose an experienced contractor who specializes in roof overs for mobile homes to ensure proper installation and long-lasting results.
- Energy efficiency: Look for roofing materials with the ENERGY STAR label, which meet strict energy efficiency guidelines and can help save on utility bills.
17. Landscaping
Looking to boost your mobile home’s curb appeal and create a more inviting outdoor living space? Landscaping can make a significant difference, adding beauty, functionality, and value to your property. Thoughtful landscaping can enhance your home’s appearance and create enjoyable outdoor spaces for relaxation and entertainment.
Here are some factors to consider when planning your landscaping addition:
- Design: Develop a cohesive landscaping design that complements your mobile home’s style and incorporates a mix of plants, hardscaping, and outdoor features.
- Plant selection: Choose a variety of plants, including trees, shrubs, flowers, and groundcovers, that suit your climate, soil, and sunlight conditions while providing year-round visual interest.
- Lawn and groundcover: Consider adding a lawn or alternative groundcovers, like mulch or gravel, to create a low-maintenance and visually appealing landscape base.
- Hardscaping: Incorporate hardscaping elements, like walkways, patios, retaining walls, or garden borders, to define outdoor spaces and add functionality.
- Lighting: Incorporate landscape lightings, like path lights, spotlights, or accent lights, to enhance safety, showcase your landscape’s beauty, and extend the usability of your outdoor spaces.
- Irrigation: Plan for an efficient irrigation system, like drip irrigation or soaker hoses, to ensure your plants receive adequate water while conserving resources.
18. Carport
Considering a practical solution to protect your vehicle from the elements while adding functionality to your mobile home? Adding a carport can be an excellent choice. A carport safeguards your car from rain, snow, and sun. It also provides a versatile outdoor space for storage or other activities.
Here are some factors to consider when planning your carport addition:
- Location: Choose a convenient, accessible place for your carport, taking into account factors like proximity to your mobile home, driveway access, and property boundaries.
- Size and style: Determine your carport’s appropriate size and type based on the number of vehicles you need to accommodate and your aesthetic preferences.
- Materials: Select durable, low-maintenance materials for your carport’s framing and roofing, such as metal, wood, or vinyl, that suit your budget and style preferences.
- Roofing: Choose a weather-resistant roofing material, like metal or asphalt shingles, that provides protection and complements your mobile home’s exterior.
- Flooring: Consider adding a concrete, gravel, or paver base to provide a stable, level surface for your carport and improve drainage.
- Enclosure: If desired, enclose your carport partially or fully with walls or screens to enhance privacy and protection from the elements.
- Lighting: Incorporate exterior lighting, like motion-activated or solar-powered lights, to enhance safety and visibility around your carport.
- Storage: Include storage solutions, like cabinets or shelving, to maximize the utility of your carport and keep your belongings organized.
19. Steps
Adding steps to your mobile home can enhance accessibility, safety, and curb appeal. Whether you’re looking to replace or install new steps, selecting the suitable materials and design is essential for a functional and visually appealing outcome.
Here are some factors to consider when adding steps to your mobile home:
- Material: Choose durable, low-maintenance materials for your steps, such as wood, metal, or concrete, that suit your budget and style preferences.
- Design: Opt for a step design that complements your mobile home’s exterior and matches any existing deck, porch, or railing elements.
- Treads and risers: Ensure your steps have comfortable and safe dimensions for treads and risers, adhering to local building codes and accessibility requirements.
- Handrails: Install sturdy handrails on one or both sides of the steps to enhance safety, especially for individuals with mobility challenges.
- Anti-slip protection: Incorporate anti-slip measures, such as non-slip treads or grip tape, to prevent accidents on wet or icy surfaces.
20. Ramps
Adding a ramp to your mobile home is an excellent way to enhance accessibility and safety, particularly for individuals with mobility challenges or those using wheelchairs, walkers, or strollers. When planning a ramp addition, it’s essential to consider various factors to ensure a functional, durable, and visually appealing outcome.
Here are some factors to consider when adding a ramp to your mobile home:
- Material: Choose durable, low-maintenance materials for your ramp, such as wood, metal, or concrete, that suit your budget and style preferences.
- Design: Select a ramp design that complements your mobile home’s exterior and matches any existing deck, porch, or railing elements.
- Slope and length: Ensure your ramp has an appropriate slope and length, adhering to local building codes and accessibility requirements, typically a 1:12 ratio (one inch of rise for every 12 inches of run).
- Width and turning space: Plan for adequate width and turning space on your ramp to accommodate wheelchairs and other mobility aids comfortably.
- Handrails and edge protection: Install sturdy handrails and edge protection on both sides of the ramp to enhance safety and prevent users from accidentally rolling off the edge.
- Anti-slip surface: Incorporate an anti-slip surface, such as non-slip paint, grip tape, or textured materials, to minimize the risk of accidents on wet or icy surfaces.
- Landings: Include level landings at the top and bottom of the ramp and any turn, providing safe resting spots and easing navigation for ramp users.
Factors to Consider
Adding an addition to a single-wide can be more challenging than a double and triple-wide due to limited space and structural constraints. However, with careful planning and attention to detail, creating a functional and attractive extension is possible. But it’s crucial to consider various factors to ensure the project’s success, functionality, and compliance with HUD codes and local regulations. Here are some essential elements to keep in mind:
- Building codes and permits
Before starting any additional project, check your local building codes and obtain the necessary permits. It ensures your project complies with regulations and safety standards.
- Structural integrity
Consult with a professional contractor or engineer to assess the structural integrity of your mobile home. And ensure it can support the additional weight and stresses of the planned addition.
- Foundation and support
Determine the appropriate foundation type and support system for your addition to ensure stability, good load-bearing capacity, and resistance to moisture and wear.
- Connection and sealing
Plan proper connection and sealing between the existing mobile home and the new addition to prevent water leaks, drafts, and structural issues.
- Design and aesthetics
Ensure the addition’s design complements your mobile home’s style, materials, and layout to create a cohesive and attractive appearance.
- Space optimization
Carefully plan the addition’s layout and features to maximize its functionality and utility based on your specific needs and preferences.
- Energy efficiency
Consider incorporating energy-efficient materials, insulation, and windows to reduce energy consumption and lower utility bills.
- Ventilation and heating/cooling
Plan for adequate ventilation, heating, and cooling systems in your addition to ensure year-round comfort and air quality.
- Plumbing and Electrical
If your addition requires plumbing or electrical work, consult a licensed plumber or electrician to ensure proper installation and compliance with local codes.
- Cost
The cost of a mobile home addition can vary significantly depending on the size, materials, design, labor, and location. So consider your budget, the potential return on investment, and the overall value the expansion will bring to your living experience.
Conclusion
Adding a thoughtful, well-planned addition to your mobile home can transform your living experience. With endless possibilities, from cozy sunrooms and stylish decks to practical storage sheds and energy-saving roof overs, there’s something for everyone’s unique needs and preferences. Remember to consult with professionals, adhere to local regulations, and prioritize functionality and aesthetics for the best results.

