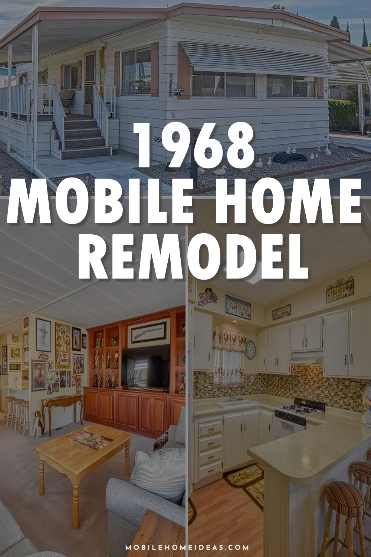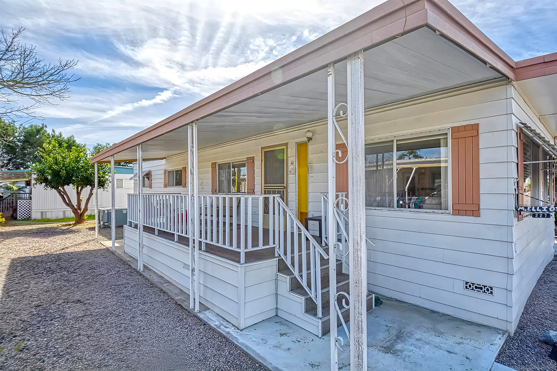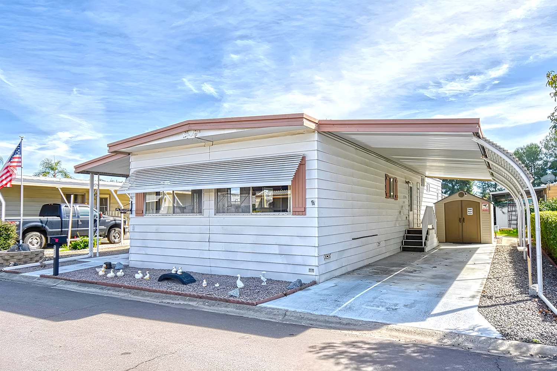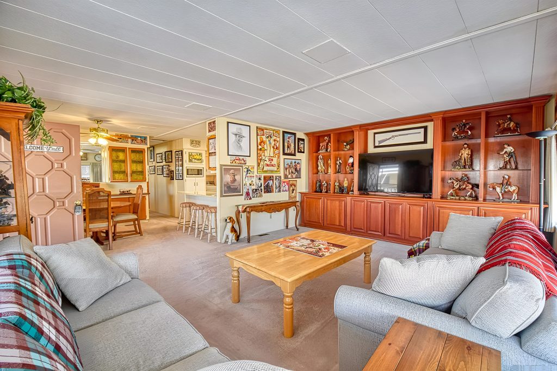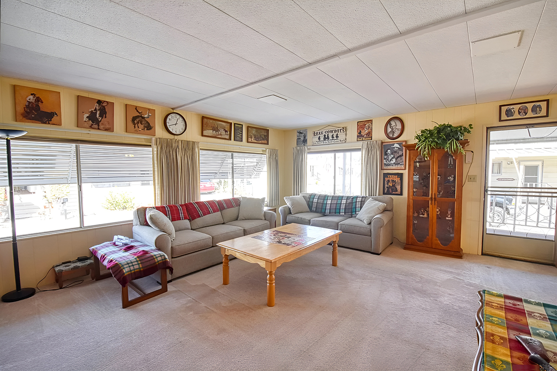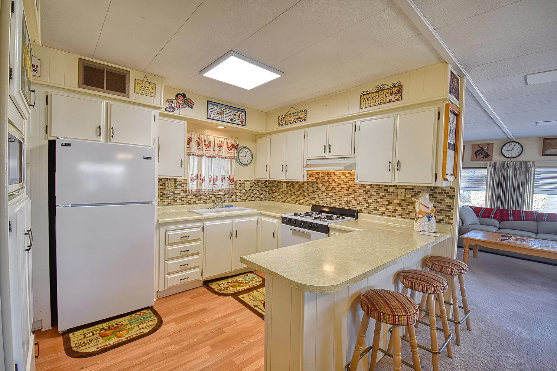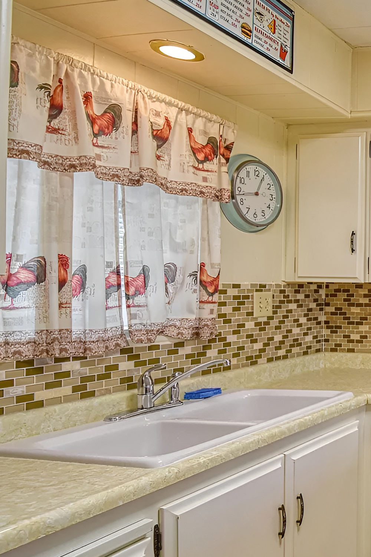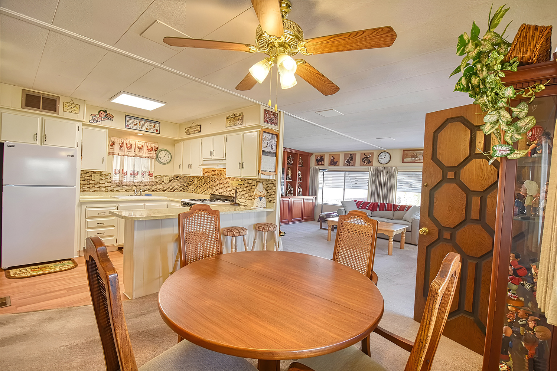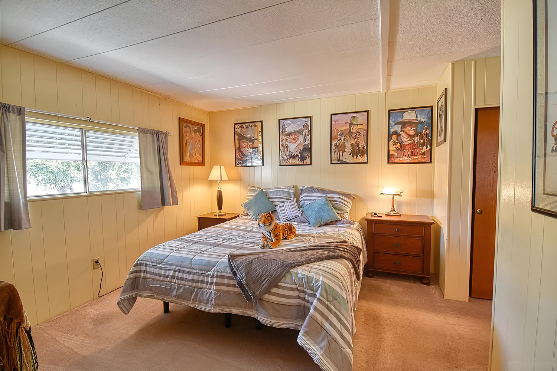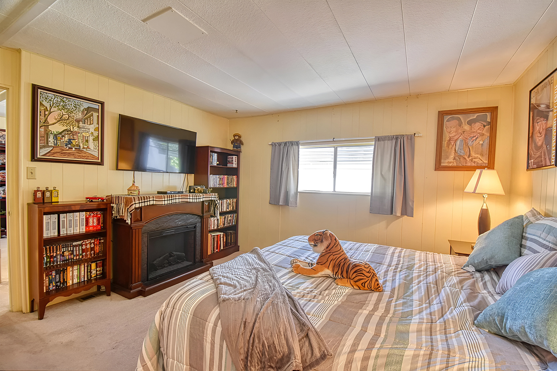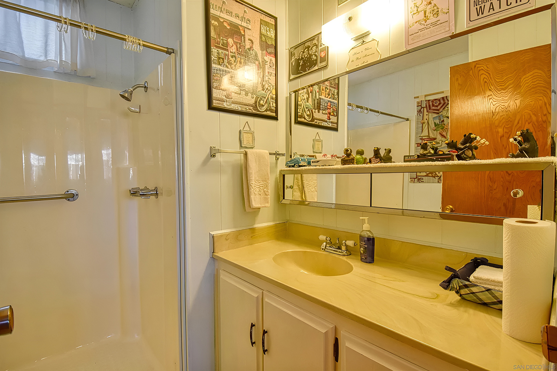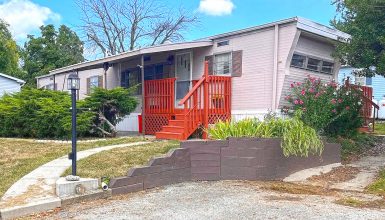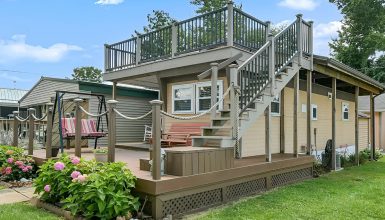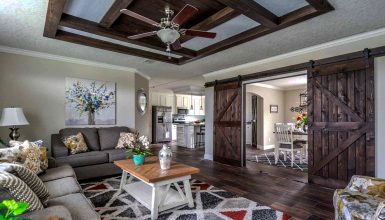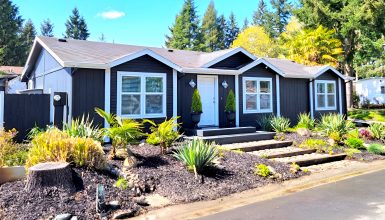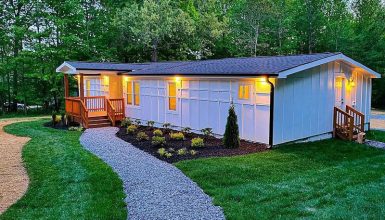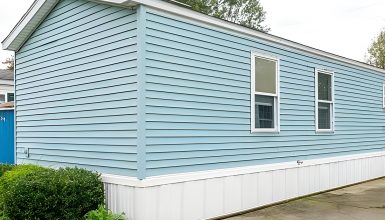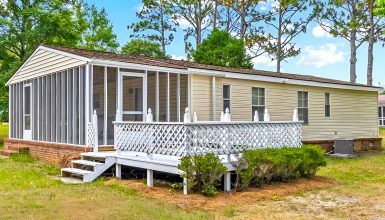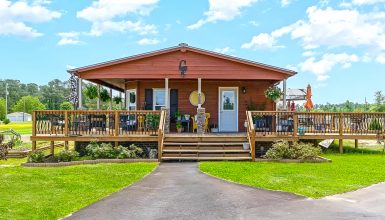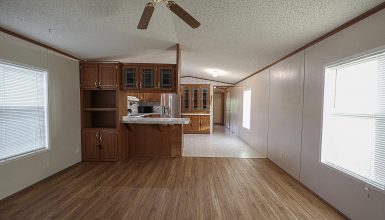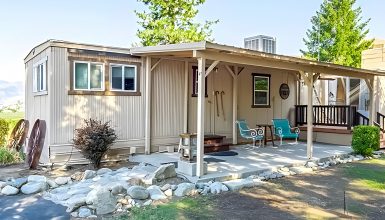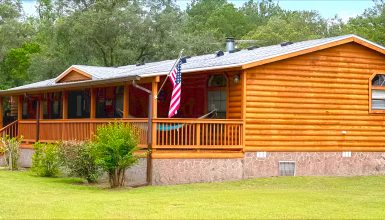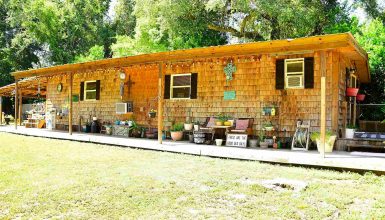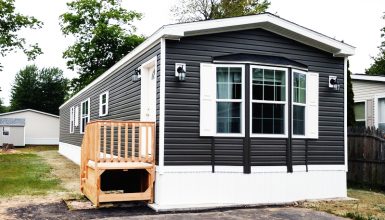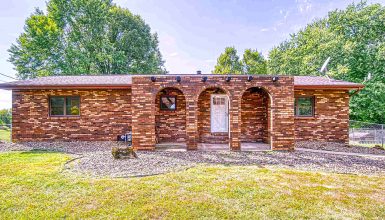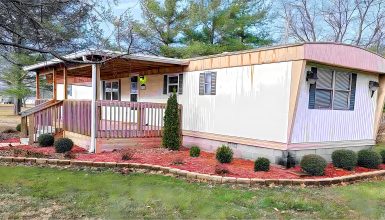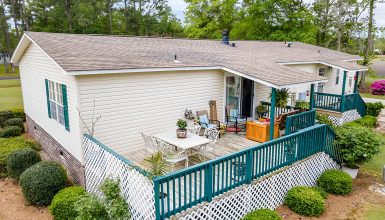Think about a classic 1968 mobile home transformed with a mix of old-school style and today’s sleek elegance. This home has been renovated, carefully blending its original vintage charm with modern updates. This article takes you through the key areas of the home, showcasing the thoughtful details and enhancements that make it truly unique. Let’s dive in!
Exterior
Take a look at this lovely 1968 mobile home. Its bright white exterior and soft peach trim give it a clean, inviting look. This color combo adds a touch of style without being too bold.
The home features a covered porch, perfect for relaxing outside. It’s a great spot to sip your morning coffee or unwind in the evening. The porch has comfy chairs and a neat setup that makes it welcoming for anyone who stops by.
In front of the home, there’s a simple yet pretty garden area with rocks and shrubs. It’s easy to take care of and looks nice all year round. An American flag waves proudly, adding a patriotic flair to the home.
Off to the side, there’s a carport with enough space to keep a car safe from the weather. This is super handy and keeps your vehicle steps away from your front door.
The long windows along the home let in lots of natural light, making the inside feel bright and open. They also have shutters for extra protection when the weather turns rough.
This 1968 mobile home mixes old-school charm with modern needs. It shows that classic homes can be both cozy and functional, perfect for today’s living.
Living Room
Step into this cozy 1968 mobile home living room, and you’ll feel right at home. It’s comfy and full of character. The room has soft carpeting and neutral sofas, perfect for relaxing or hanging out with family and friends.
You’ll quickly notice the Western-themed artwork and memorabilia on the walls. Each piece has its own story, bringing a bit of history and the spirit of the Old West into the room. From old movie posters to portraits of famous cowboys, the decor is unique and personal.
The room is set up well for comfort. It has plenty of seating with sofas and recliners, so everyone can find a spot to settle in. The big windows let in light, making the room bright and welcoming.
There’s also a dining area off to the side. It flows right from the living space, making hosting meals or having family dinners easy. The classic wooden dining set fits the home’s vintage style.
This living room is a true gem. It mixes comfort with a strong sense of history. As soon as you enter, it feels like home, perfect for relaxing and getting together.
Kitchen
This kitchen blends practical design with a dash of fun. It’s bright and welcoming, perfect for both cooking and hanging out.
The kitchen has classic white cabinets that help the space feel larger and brighter. These cabinets offer plenty of storage, keeping the countertops neat. The countertops have a light, speckled design that matches the room’s soft colors nicely.
The mosaic backsplash is a real eye-catcher. It adds just the right amount of color and pattern. Its earthy tones tie everything in the kitchen, from the countertops to the flooring.
You’ll also find lots of charming details here, like the rooster-themed curtains and similar decorations. These touches give the kitchen a cozy, country feel. Above the sink, there are fun signs and other playful items that add personality to the space.
This kitchen isn’t just about looking good. It’s functional, too. There’s a gas stove for cooking, and the layout includes a handy peninsula with a breakfast bar. This bar is great for quick meals or chatting with friends while you cook. It has bar stools, making it a casual place to sit and eat or just talk.
Dining Room
This dining room is a cozy spot for meals and family time. It has a classic wooden dining table with matching chairs that are both stylish and comfy. The table is just the right size for the room, perfect for dinners or a fun game night.
The room has a warm feel, thanks to the various collectibles and memorabilia. There’s a cabinet full of figurines, each with a story or special memory. These personal touches make the space feel truly like home.
Above the table, there’s a ceiling fan with a light. It keeps the room cool and well-lit, whether eating or reading the morning paper.
You’ll also see some plants and themed decorations around the room. These add a bit of green and charm, making the dining area even more inviting. The artwork on the walls adds to this effect, creating a pleasant place to gather.
Bedroom
This bedroom is a cozy spot that perfectly blends comfort with a bit of old-time charm. It’s designed for relaxing and enjoying some quiet time, filled with personal touches that make it special.
At the center of the room, there’s a large bed with a plaid comforter that adds a pop of pattern and color. It looks inviting and stylish. Next to the bed, matching nightstands with lamps provide just the right light for reading or unwinding before sleep.
One neat feature here is the electric fireplace set in a classic wooden mantel. It gives the room a warm, cozy feel, ideal for snuggling up on cool nights. Above the fireplace, a shelf holds a collection of books and DVDs, creating a little entertainment corner right in the bedroom.
The walls are decorated with Western-themed artwork featuring iconic figures. These pieces give the room a personal touch and a bit of history, making the space feel like a mini gallery.
The room has windows on each side that let in natural light, brightening it up during the day. Simple curtains can be pulled to keep the room private and soften the light, adding a gentle, airy touch.
Bathroom
This bathroom design is a neat and functional space that combines convenience with a touch of retro charm. It’s designed to be compact yet efficient, making smart use of the area to fit everything you need.
As you step into the bathroom, you’ll notice it features a large mirror that helps to expand the space visually. This mirror and soft yellow walls add brightness and a sense of openness, which is essential in smaller rooms.
The bathroom setup is straightforward yet complete. It includes a vanity with ample countertop space for your essentials, like soaps and toiletries. Below the sink, there’s plenty of cabinet space for storing towels, cleaning supplies, and other bathroom necessities. This helps keep the area tidy and organized.
Additionally, there’s a toilet neatly tucked to the side, and the flooring is covered with a vintage-style pattern that complements the bathroom’s overall look. Above the toilet, you’ll find more cabinetry, providing extra storage and keeping the space clutter-free.
Decorative elements like framed wall artwork give the bathroom a personal touch, creating a more homely feel. These pieces and a potted plant on top of the cabinet bring a bit of life and color to the room.
