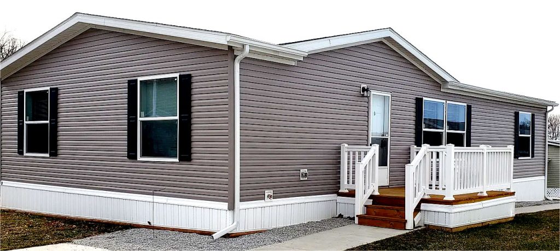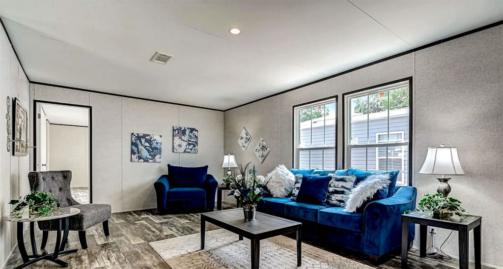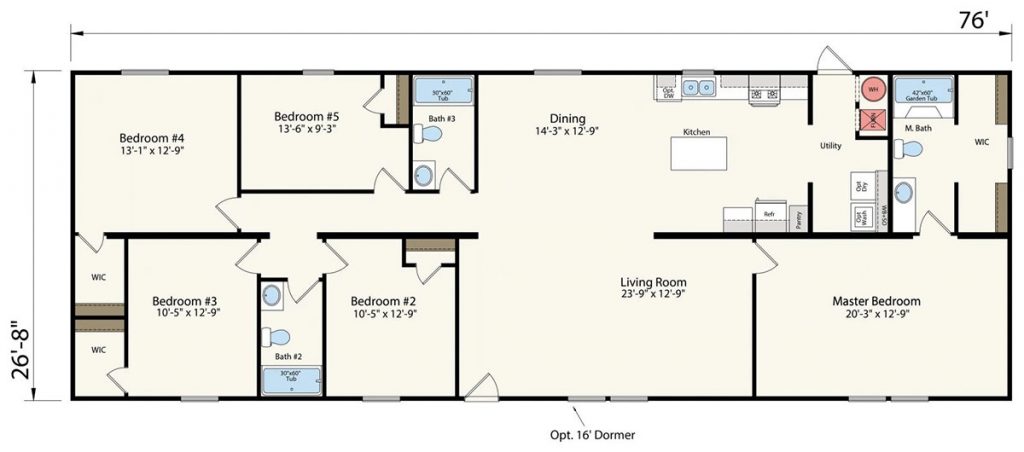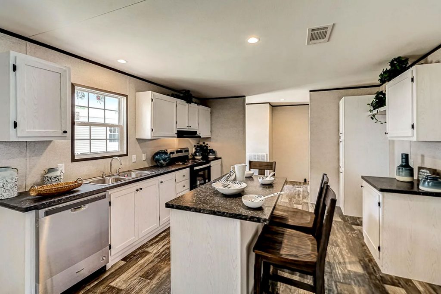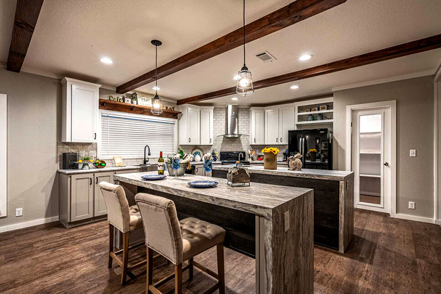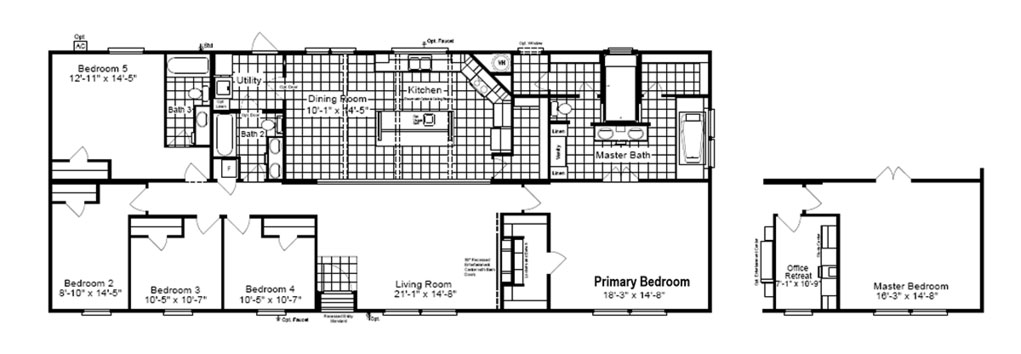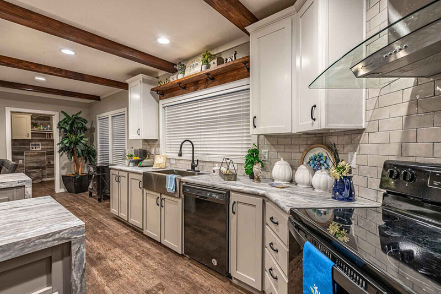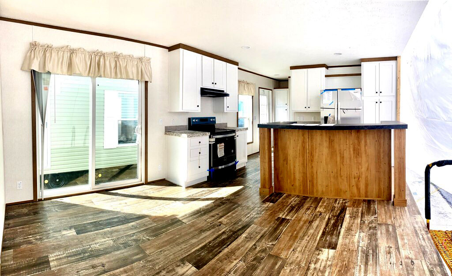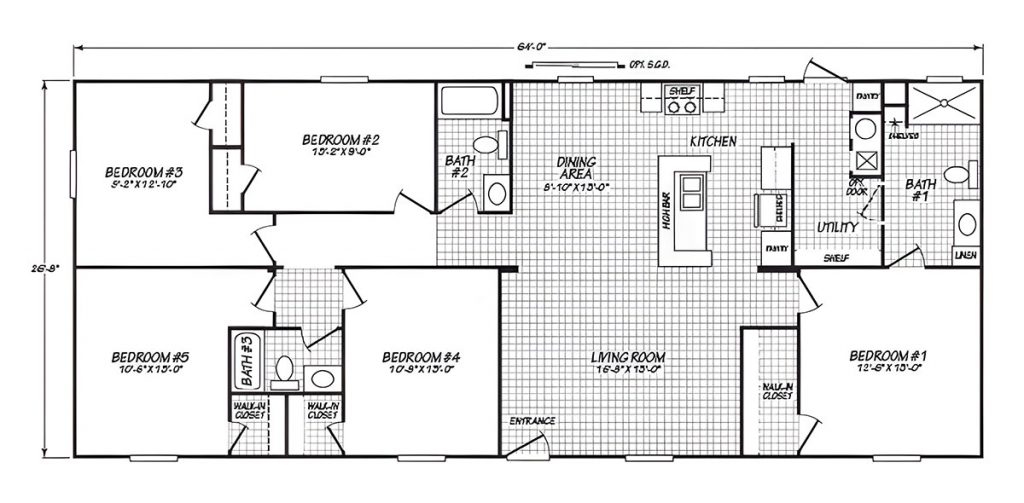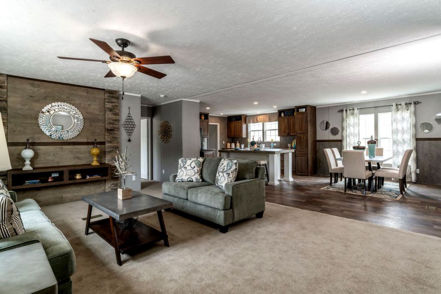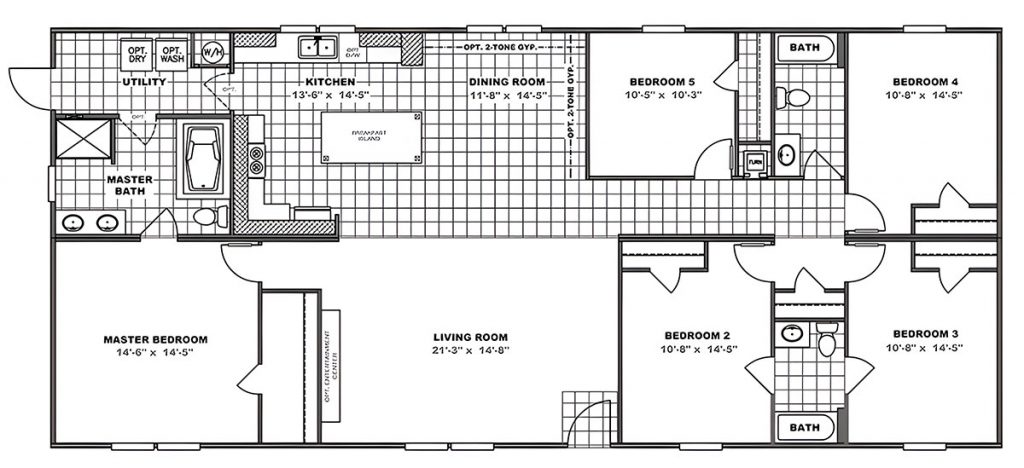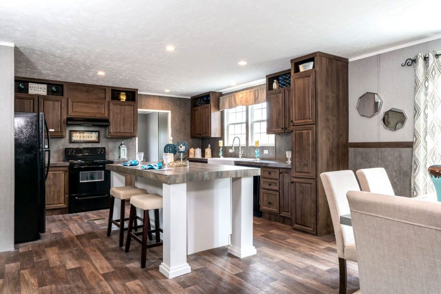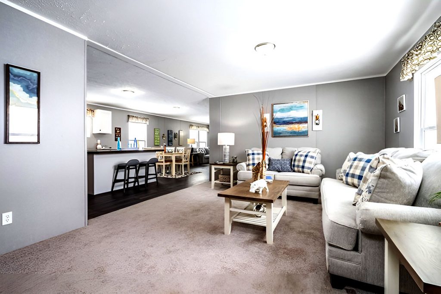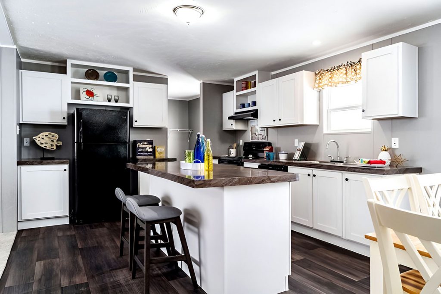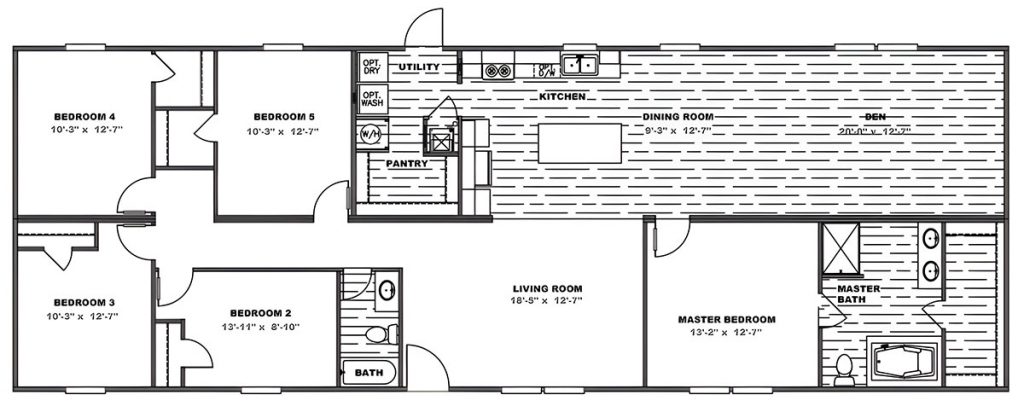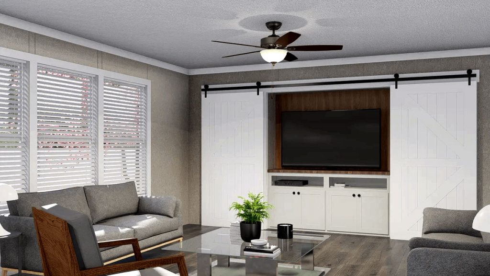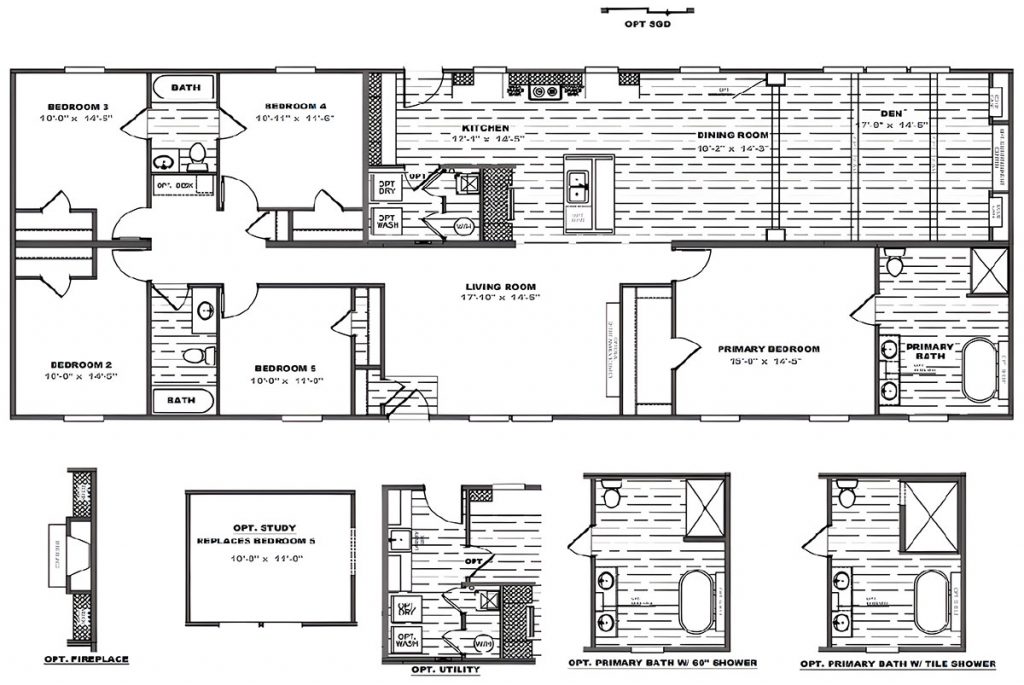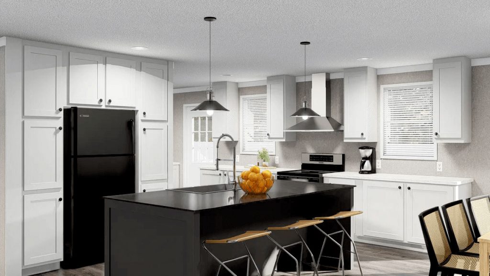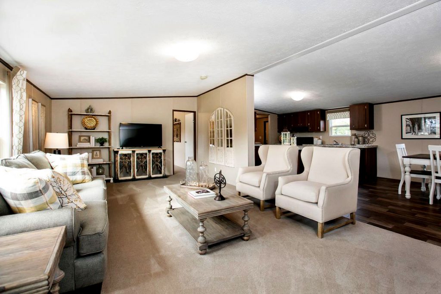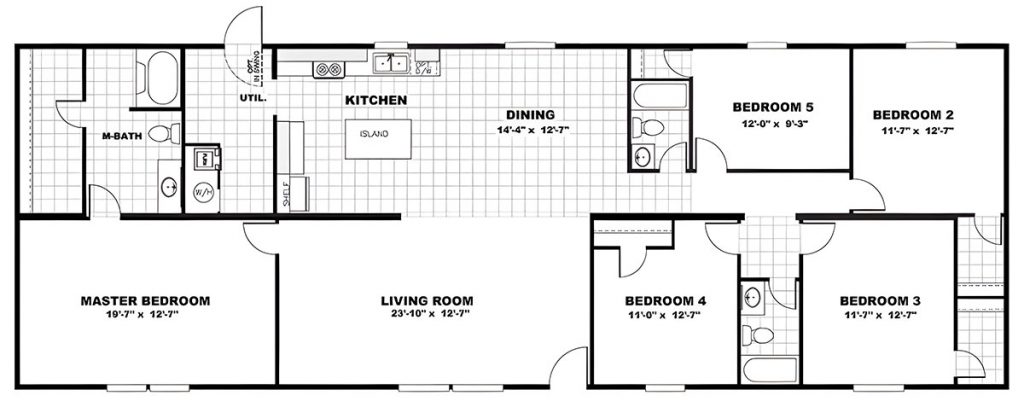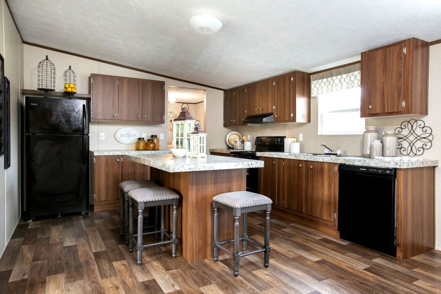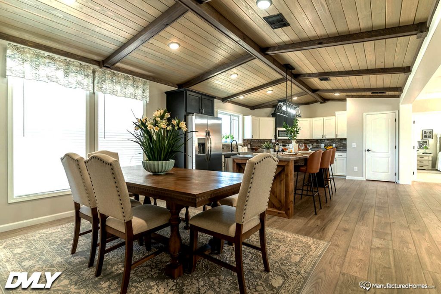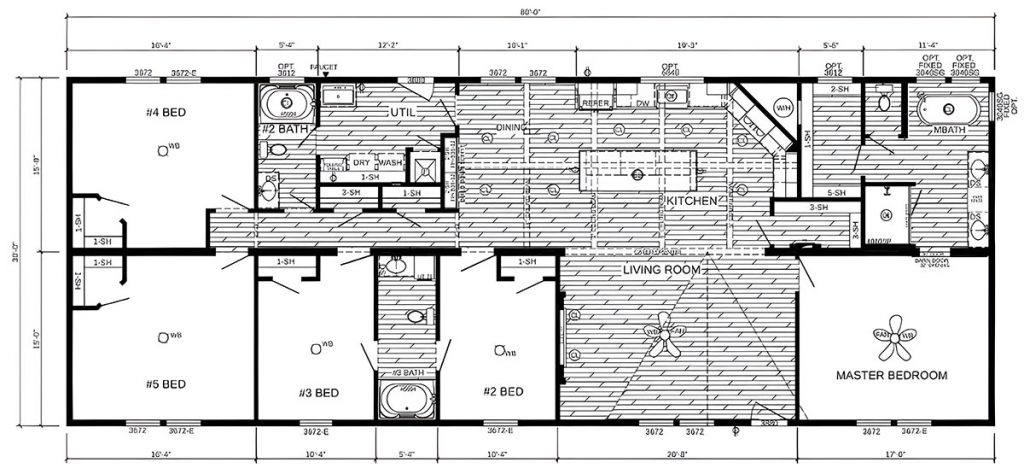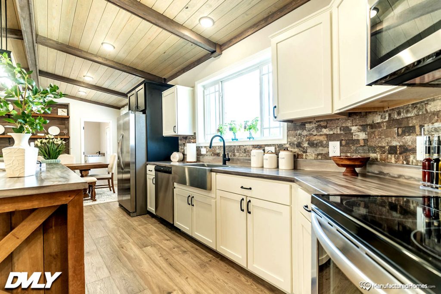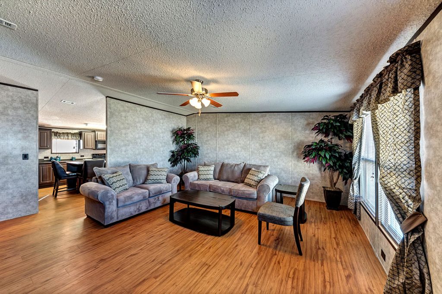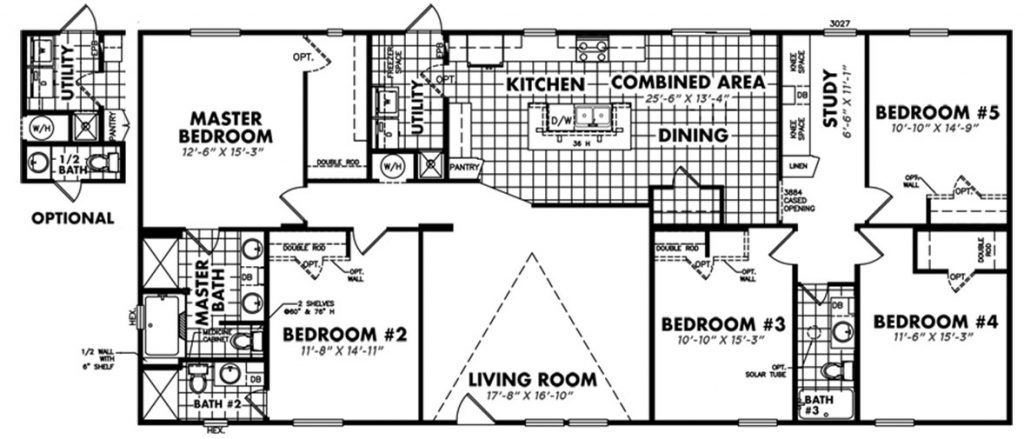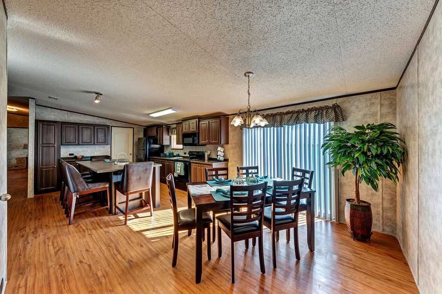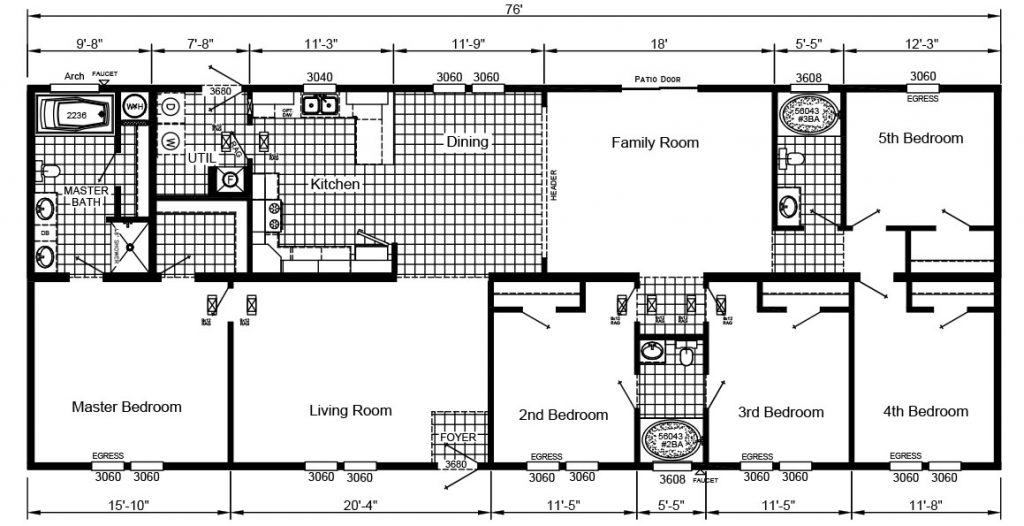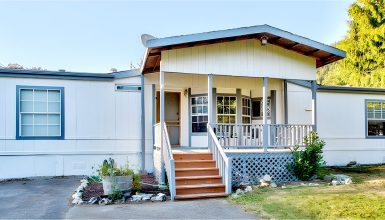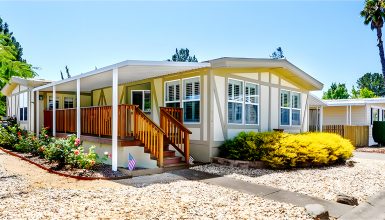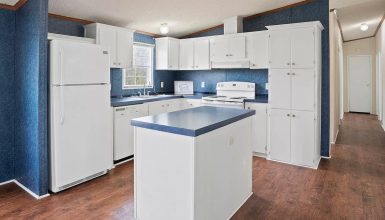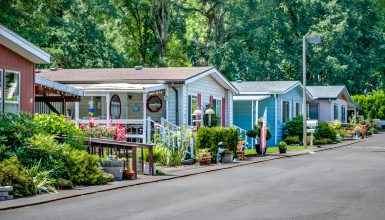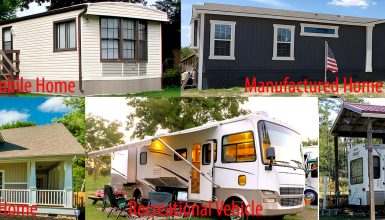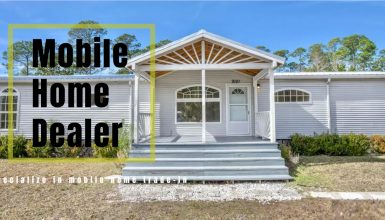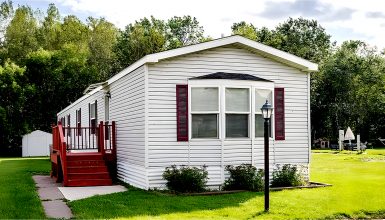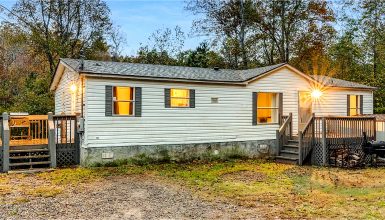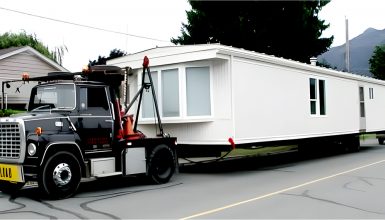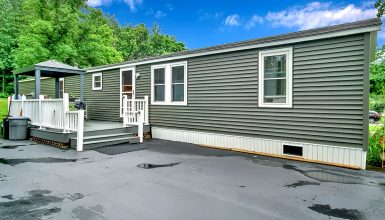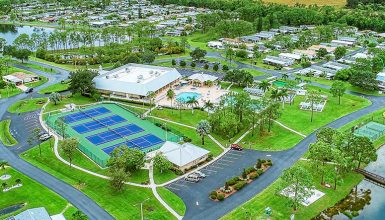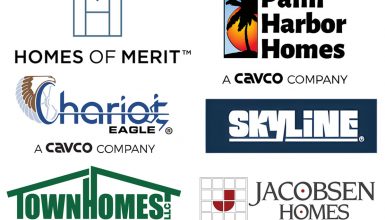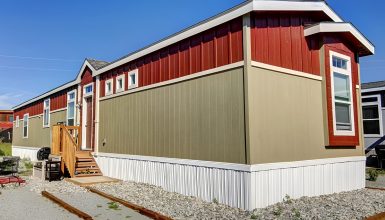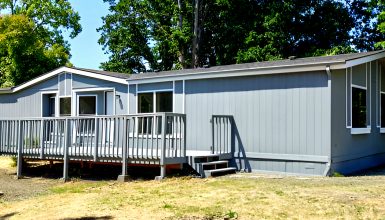You might think a five-bedroom house is out of your budget, but it’s a different ballgame with mobile homes. You get the spacious living areas, the extra bedrooms, and a price tag much lighter than a traditional brick-and-mortar home. A five-bedroom mobile home ticks all the boxes if you’re looking for affordability, customization, and comfort. Ready to explore the options? Let’s dive in.
Models | Beds & Baths | Square Feet | Sections | Builders |
5 Beds, 3 Baths | 2,027 sqft | Double-wide | Champion | |
5 Beds, 3 Baths | 2,280 sqft | Double-wide | Palmharbor | |
5 Beds, 2 Baths | 1,706 sqft | Double-wide | Fleetwood | |
5 Beds, 3 Baths | 2,040 sqft | Double-wide | Clayton | |
5 Beds, 2 Baths | 2,001 sqft | Double-wide | Clayton | |
5 Beds, 3 Baths | 2,280 sqft | Double-wide | Clayton | |
5 Beds, 3 Baths | 2,001 sqft | Double-wide | TRU | |
5 Beds, 3 Baths | 2,400 sqft | Double-wide | Deer Valley | |
5 Beds, 3 Baths | 2,120 sqft | Double-wide | Legacy | |
5 Beds, 3 Baths | 2,280 sqft | Double-wide | Sunshine |
1. Champion Prime Pinnacle
A true champion in mobile homes, the Prime Pinnacle offers spacious bedrooms and top-tier construction quality. Every single detail is crafted to provide the ultimate comfort and functionality.
Stepping inside this home is like stepping into a 2,027-square-foot palace on wheels. Sporting an expansive living room, a modern kitchen, and a family-sized dining room, it’s the perfect spot for memorable gatherings. The best part? Five bedrooms! That’s right – including a private, tranquil main bedroom with an ensuite bath to relieve the day’s stress. Plus, with three total bathrooms, morning routines are a breeze.
Are you impressed yet? Let’s talk construction. The Champion Prime Pinnacle sports a sturdy rolled steel I-beam and detachable hitch for easy mobility. It’s insulated to perfection, promising cozy winters and cool summers. The 2×4 exterior wall studs and 2×6 floor joists give you stability, while the 8-foot flat ceilings provide a spacious feel.
You’ll love the durable, 25-year shingles, and the thermal windows keep the inside temperature just right. Not to mention, the vinyl siding over the foam core adds a touch of charm to the exterior.
Inside, you’ll be greeted by square edge textured ceilings and 2-panel arch top doors that elevate the home’s character. The walls are covered in 3/8″ VOG drywall, giving them a smooth, stylish finish. And don’t get me started on the LED can lights – they bring a modern, high-end vibe.
The kitchen is a chef’s dream. With MDF overhead cabinets and an electric range, cooking up a storm is as fun as it gets. Add in the 18 cu. ft. frost-free refrigerator and the 6″ stainless steel sink, and it’s like you’ve walked into a cooking show set.
The bathrooms are equally impressive. Both are outfitted with linoleum flooring and acrylic sinks. The primary bathroom boasts a 60″ garden tub/shower, perfect for a relaxing soak after a long day.
The Prime Pinnacle also comes with a 200 AMP electrical service and an electric furnace, ensuring your utilities are up to par. Plus, a 40-gallon electric water heater guarantees hot showers for all.
2. Palmharbor Magnum
The Magnum model by Palmharbor is synonymous with luxury. The model offers five generously-sized bedrooms, each offering privacy and comfort. The unique design elements genuinely make it stand out from the crowd.
Step inside, and you’re greeted by a spacious living room, ideal for sharing laughs and making memories. The kitchen could swoon a chef with its modern flair and center island. And the dining room? Picture hearty meals shared with loved ones. The utility/laundry room rounds things off, adding a touch of practical convenience.
But the Magnum isn’t just a pretty face. Built to withstand Wind Zone 1 and Thermal Zone 2, it’s as tough as they come. And with 8.5-foot flat ceilings and solid 2×6 floor joists, it’s a fortress of comfort. Insulation? Expect an impressive R21 for the ceiling and R11 for the walls and floor.
The exterior is equally impressive. Dual-pane vinyl windows enhance energy efficiency while screens keep the bugs at bay. And those 12″ overhanging vented eaves? They provide shade and improved airflow. Durability is key with a 38×82 steel front door and a 36×80 rear door. At the same time, the 25-year Owens Corning Shingles assure long-lasting protection.
In terms of utilities, the Magnum is more than well-equipped. Expect a 200 AMP electrical system, an electric furnace, and a 40-gallon water heater. And with a whole-house shut-off valve, safety is well taken care of.
Next, let’s explore the bathrooms. The master bath showcases a Keystone bath with a separate shower. Double lavatories and black fixtures add a touch of modern elegance. The guest bath? It’s got a one-piece molded fiberglass tub. Now that’s bathing in style.
Moving on to the interiors, it’s all about the details. Drywall in main living areas blends seamlessly with 1/2″ vinyl-covered gypsum wall panels elsewhere. Accent walls in the living room and master bedroom pop, while plush carpeting adds warmth and coziness.
Finally, let’s talk kitchen. Get ready for a culinary adventure with an 18′ Whirlpool frost-free refrigerator and a coil-top electric range. The stainless steel farm sink’s hoop neck faucet marries style and function. The 42″ overhead cabinets are ready to house all your kitchen essentials.
3. Fleetwood Sandalwood XL
The Sandalwood XL is the perfect match for a family that needs plenty of space. Every inch of this mobile home screams efficiency and style. This home has energy-saving at its core with R33-11-11 insulation and Low “E” Clear Vinyl windows. Want more energy efficiency? No problem, because you can upgrade to R22 Floor Insulation and an Energy Star Package.
Its exterior is a spectacle of reliability and design. Stability is key with floor joists set 16″ O.C. and 2×6 floor joists in 28′ wide homes. The stomped ceilings are flatly finished, the Owens Corning shingle roof with a 25-year warranty, and vinyl lap siding add durability and style. And for easy transportation? The hitch is removable.
Welcome your guests through the steel front door with an entire glass storm. Prefer a cottage vibe? There’s a rear cottage door, too. Optional sliding glass doors add a modern touch. With deadbolt locks on all exterior doors, you can rest easy knowing security is top-notch.
Let’s step on the plush Shaw carpet or the stunning Beauflor linoleum flooring that spreads beneath your feet. The home is wired with a 200 AMP electrical service, featuring can lights throughout and safety trip receptacles in the kitchen and baths.
The bathrooms’ fiberglass tub/shower combo and porcelain sinks represent a blend of durability and sophistication. And in the master bath, double sinks offer that extra dash of luxury.
The kitchen? Oh, it’s a showstopper. Those 42″ tall overhead cabinets aren’t just practical. They have MDF drawers, door fronts, and optional hardwood cabinet doors. And the Whirlpool Stainless Steel Appliance Package, including a side-by-side refrigerator, deluxe range, and dishwasher, is the kind of kitchen that might make cooking your new favorite pastime.
4. Clayton Tradition
The Clayton Tradition is a family home with space and style all wrapped into one fantastic package. With five bedrooms, three bathrooms, and a whopping 2040 square feet, there’s plenty of room to make all your home dreams come true.
Let’s talk about construction. Depending on the model, the Clayton Built Tradition is solid and steady, with a 12″ or 10″ I-Beam. There are 2×4 exterior wall construction and 2×6 floor joists. Translation? This home is built to last. And with R-21 insulation in the ceiling, R-11 insulation in the floors, and R-11 insulation in the walls, your home stays cozy and energy-efficient, no matter the season.
The exterior of this home makes an impression, with vinyl shutters on the front side, a steel front door with a deadbolt for added security, and lovely glass jar lights at the rear entry. The vinyl siding by Plygem isn’t just durable—it’s sleek and stylish, too. And the shingles? They’ve got a 25-year guarantee.
Step inside, and you’ll be wowed by the textured ceiling and carpet by Shaw. The vinyl flooring in the entry and den is easy to clean and looks great. All bedrooms feature egress windows for your safety.
You’ll find laminate countertops that are easy to clean in the kitchen and a stainless steel apron sink that makes dishwashing less chore. The kitchen has an 18 CF frost-free refrigerator by Frigidaire. Let’s not forget the recessed LED can lights that add a warm, welcoming glow.
And the bathrooms? You’re in for a treat. The primary glamour bath features a 48″ ABS shower with a door and freestanding tub. The double lavatory sinks in the primary bath mean more space for you to get ready in the morning.
The utilities of this home are efficient and easy to manage. The 200-amp load center panel box, the 10kw, 12kw, or 15kw electric furnace (depending on the model), and the 40-gallon electric water heater by Rheem are all designed to make your life easier. And with an Ecobee smart thermostat, you can easily control your home’s temperature from anywhere.
5. Clayton Eagle 76
The Eagle 76 is another fantastic model from Clayton Built. It is designed for the modern family and boasts five well-designed bedrooms, each offering a unique blend of comfort and style. With five bedrooms, three bathrooms, and an impressive 2001 square feet, it’s not just a house. It’s a home.
The living room is roomy, perfect for family game nights or cuddling up with a good book. The den or family room is your retreat, while the dining room is ready for any meal, whether a holiday feast or a Tuesday night dinner. The master bedroom is a true sanctuary with a luxury ensuite tucked away for maximum privacy.
Let’s talk about the kitchen. Here, cooking isn’t a chore. It’s a joy. The laminate countertops are stylish and easy to clean, and the stainless steel apron sink adds a modern touch. Plus, with the 18 CF frost-free refrigerator by Frigidaire and an electric range, you’ve got everything you need to cook up a storm. And the best part? It’s all illuminated by the recessed LED can lights.
Step outside, and you’ll find vinyl shutters on the front that add charm. A steel front door with a deadbolt ensures security, and the vinyl siding by Plygem offers durability. And with 25-year shingles, this home is built to last.
The interior features include the cozy carpet by Shaw and textured ceilings that add character. Vinyl flooring in the entry and den is stylish and easy to maintain. Plus, all bedrooms are equipped with egress windows for added safety.
Bathrooms? They’re nothing short of luxurious. Double lavatory sinks in the primary bath give you plenty of space. And the primary glamour bath comes with a 48″ ABS shower with a door and a freestanding tub.
Finally, we can’t forget the utilities. The Clayton Built Eagle 76 has a 200-amp load center panel box and an electric furnace. There’s also a 40-gallon electric water heater by Rheem and an Ecobee smart thermostat for your comfort and convenience.
6. Clayton Fusion 32H
The Fusion 32H merges style, comfort, and practicality beautifully. With five inviting bedrooms, it perfectly balances private and communal spaces for all family members.
Let’s begin with the basics. With a sprawling 2280 square feet, this home boasts five comfortable bedrooms and three full bathrooms, perfect for a large family. Its impressive dimensions stretch 32 feet wide by a whopping 76 feet long.
The exterior is a real head-turner. It’s durable and stylish, with vinyl shutters on the front and Plygem siding. It features a steel front door, a deadbolt for security, and a cute cottage-style rear door. And when the sun goes down, the glass jar lights at the rear and the torchlight at the front warm your home. What about insulation? It’s top-notch, with the roof, floors, and walls ensuring a cozy living environment no matter the season.
Inside, comfort and style are the name of the game. From the carpet by Shaw to the textured ceiling, every detail is thoughtfully chosen. There’s a light switch in every walk-in closet for convenience. And don’t miss those 2-panel vented arched interior doors and egress windows for safety in all bedrooms.
The kitchen? It’s a chef’s dream. Laminate countertops offer plenty of prep space, and storage is no issue with a kitchen mega-drawer bank. The stainless steel apron sink with a spraying faucet and the electric range by Frigidaire make cooking a breeze. Underfoot, Beau Flor vinyl flooring is both beautiful and easy to maintain.
The bathrooms mirror the quality found throughout this home. Imagine ending the day with a soak in the freestanding tub of the primary glamour bath or starting your morning at the double lavatory sinks in the primary bath. And with Pfister faucets, every detail exudes quality.
Regarding the construction of the Fusion 32H, the strength and durability are unmatched. The robust I-Beam, full-length outriggers, flush headers, and axles spread with equalizers all ensure structural integrity. And that’s not to mention the insulated walls, floor, and ceiling, which are vital for energy efficiency.
7. TRU Triumph
The Triumph model from TRU is a perfect fit for those who value functionality and elegance. This sprawling home provides 2001 square feet of comfort, with a layout that includes five roomy bedrooms and three full bathrooms. Its dimensions are impressive – 28 feet wide and a long stretch of 76 feet.
The exterior sets the stage for what’s to come. The front door is a sturdy, storm-resistant house-type door, while the rear door is a practical outswing model. The 20-year shingles and vinyl siding mean durability is guaranteed. And let’s talk about the windows! Depending on your thermal zone, you can opt for either metal single-glaze windows or thermal pane low E vinyl windows.
Inside, you’ll notice a harmonious blend of design and functionality. The ceiling has an interesting texture that adds a touch of sophistication. The vaulted ceilings make the space feel open and airy. Carpeting is chosen from factory-select options, and interior doors match this selection.
Step into the kitchen, and the harmony continues. MDF cabinetry towers overhead at 24 inches, providing ample storage space. Formica countertops are both functional and stylish. The electric range, paired with a 30-inch range hood, is a cook’s delight. For your convenience, there’s an option for a dishwasher. The stainless-steel double bowl sink makes cleanup a breeze, and the 18-cubic foot refrigerator provides plenty of space for all your groceries.
The bathrooms continue the theme of practical elegance. Both the master and guest baths boast spacious 54-inch ABS plastic tubs. The sinks are durable plastic, and the faucets follow suit. The MDF cabinets and Formica countertops are consistent with the kitchen.
For utilities, the Triumph offers a 200-amp electrical service and an electric furnace with gas options. There’s an 8-wire thermostat to keep things comfy and a 40-gallon electric water heater for all your hot water needs.
When it comes to construction, the Triumph shines. The 2×4 exterior wall studs, 16″ O.C., and 2×3 interior wall studs ensure a solid structure. The ceiling boasts impressive R-33 insulation; depending on your zone, the floors range from R-11 to R-22. The roof can handle a standard 20lb load, with an option for 30psf.
8. Deer Valley Woodland Oasis
.As the name suggests, the Woodland Oasis is your sanctuary. This model offers five serene bedrooms and many features that combine to create an inviting and comfortable home. It’s a haven that offers ample room for a large family. Or those who love space, with five bedrooms, three bathrooms, and a generous 2400 square feet of living area.
The exterior of the Woodland Oasis is a sight to behold. The home boasts 12″ end wall eaves, with 10″ eaves front and rear, complemented by a dormer per the floor plan. The door at the rear is a secure 9-Lite Steel door complete with a deadbolt. The standard roof pitch is a nominal 3/12, but you can opt for a 5/12 or 7/12. The siding is a durable vinyl lap siding, but if you prefer, fiber cement and CraneBoard vinyl are also options.
For windows, the home comes with standard white thermo pane 36×72 Windows that are Low E, but you can opt for almond windows if that’s more your style. Oh, and let’s not forget about the deluxe exterior coach lamps, which add a touch of charm.
Step inside, and you’re welcomed by 1/2″ tape and texture interior walls and 8′ flat vaulted ceilings, though you can choose 8′ 1/2 flat or 9′ flat if you prefer. The floor is covered in a 4lbs carpet, with an upgrade option to 8lbs. The baseboards are a neat 3 1/2″ painted linen with a 5 1/2″ option. The white 2-panel interior doors feature black lever knobs, and all windows have charming valances.
The kitchen is a chef’s dream. It features KITH Shaker Maple Cabinets, and you can opt for raised panel maple if that’s more your style. The countertops are Solido Edge and Backsplash, with a custom Quartz option. Appliances include a designer 30″ coil eye black electric range and a 26 cubic foot black side-by-side refrigerator. If you prefer, a stainless steel option is available. The sink is a residential 33×22 stainless steel, with an upgrade option to a stainless farm sink. There’s also an option for a travertine backsplash. The floor? Gorgeous Elements 9″ x18″ tile.
The bathrooms in this oasis are the definition of luxurious. Standard in each bath is designer black strip lights at the vanity and dual-handle black arch faucets. The deluxe ceramic lavs come with pop-up drains. The countertops are Solido Edge and Backsplash, with a custom Quartz option. The flooring is the same beautiful Elements 9″ x18″ tile in the kitchen.
As for construction, the Woodland Oasis is as sturdy as stylish. The exterior wall studs are 2×6, and the interior wall studs are 2×4. The insulation is R-30 in the ceiling and R-19 in the walls, with the option for increased insulation if desired. The floors are OSB tongue and groove, with a plywood option. And it’s all standing on 2×8 floor joists.
When it comes to utilities, you’re well taken care of. There’s a 200 AMP total electrical service and an electric furnace, with an option for HE gas. The water heater is a 40-gallon electric dual element, with an option for 50 gallons. The home is AC-ready, and water shut-off valves are conveniently located throughout. There are also many custom options to make the home uniquely yours.
9. Legacy Classic
A true classic never goes out of style, and the Legacy Classic is proof. This model offers a charming blend of tradition and innovation. This gem offers five bedrooms, three bathrooms, and a generous 2120 square feet living space. It’s a home designed with you in mind.
Let’s start from the outside. The exterior of the Legacy Classic boasts attractive dormers per print on doublewides. The front door is a house-type with a storm and deadbolt, and the rear door features a window for an extra splash of sunlight. The roof pitch varies depending on the home type: single wides come with a 30-gauge steel metal roof at a 4/12 pitch, while double wides feature a composition shingle roof at a 3/12 pitch. The siding is vinyl, though metal is available on single sides at no charge. The windows? Aluminum vertical sliders.
Step inside, and white six-panel interior doors greet you with sleek metal knobs. Safety is a top priority here, as evidenced by the smoke detectors located throughout the home. The ceilings are vaulted, adding a touch of grandeur, and the windows are covered with mini blinds for privacy. The windows are aluminum vertical sliders, ensuring durability and ease of use.
The kitchen is a culinary dream come true. The cabinetry features picture frame flat panel doors that add a touch of classic charm. The flooring is glued-down tile, and a dual-bulb fluorescent light keeps everything bright and welcoming. Lastly, the sink is sturdy and attractive stainless steel for meal prep and cleanup.
The bathrooms are practical and pleasing. They come with fans for ventilation and have the same durable glued-down tile flooring as the kitchen.
The Legacy Classic’s construction is a testament to quality. It’s AC-ready and insulated, rated 21 on the ceiling and 11 on the floors and walls. The exterior wall studs are 2 x 4, located 16 inches in the center, with 2 x 6-floor joists supporting the tongue & groove OSB floor decking.
Utility-wise, you’re all set. The Legacy Classic features a 200-AMP total electric service, a 200-AMP furnace, and a 30-gallon water heater. There are shut-off valves for safety and convenience and utility cabinets for storage. The washer and dryer are ready for plumb wiring so you can do your home’s laundry.
10. Sunshine Prime
Last, the Sunshine Prime. It is a ray of sunshine for large families. This stunning home features five bedrooms, three baths, and a spacious 2280 square feet. With an imposing facade of 32’0″ X 80’0″, it’s an impressive sight that will capture the attention and hearts of all who see it.
Step up and take a closer look at the exterior. This multi-section home’s 10-inch end wall and front-rear eaves will be seen. The doors are steel with a full-view storm and feature sturdy deadbolt locks for security. A coach light adorns the front and rear doors, adding to the welcoming atmosphere. The 3/12 roof pitch holds 30-year dimensional shingles with 7/16″ OSB decking, and the siding is sturdy vinyl with a 7/16″ OSB wrap. The windows are low E vinyl thermopane, trimmed in vinyl, and accompanied by raised panel vinyl shutters.
Once inside, you’re greeted by a carpet of 17oz grade with a 5lb rebond pad. The ceiling has a knockdown texture, and the interior doors are available in either white or charcoal, triple-hinged for durability. The 4″ crown and base moldings enhance the home’s luxurious feel. And let’s not forget about safety—smoke alarms are installed in all bedrooms, the living room, and the kitchen. The walls are a finished 1/2″ sheetrock with a pleasing orange peel finish.
Moving into the kitchen, you’ll discover real 42″ wood cabinets with soft closed doors, drawers, and adjustable lined shelving. The countertops are Solido Edge with a continuous backsplash. There’s a dishwasher for your convenience, and the faucet is a gooseneck pullout style. The flooring is Beau Flor Roll Goods, and the lighting is bright, efficient LED can lights. The range is a stainless steel smooth top and a standard 30″ range hood. The refrigerator is a 25′ side-by-side in stylish stainless steel. And the sink is a double bowl (60/40) stainless steel farm sink.
The bathrooms boast fiberglass bathtubs and real wood cabinets. The countertops match the kitchen’s Solido Edge style, and the faucets are metal with scald guard protection. The flooring is the same as in the kitchen; the lighting is a can light above the lav. The showers are fiberglass, and the sinks are squared porcelain. All toilets are elongated commodes for comfort.
Sunshine Prime’s construction is designed for durability and comfort. It’s AC-ready and features R30 ceiling insulation and R11 floor insulation. The exterior walls are made with 2×6 studs set 16 inches in the center, and the floor decking is a sturdy 23/32 OSB. The interior wall studs are 2×4 and set 24″ in the center. The side wall height is a comfortable 8 feet, and the wall insulation is R19 for energy efficiency.

