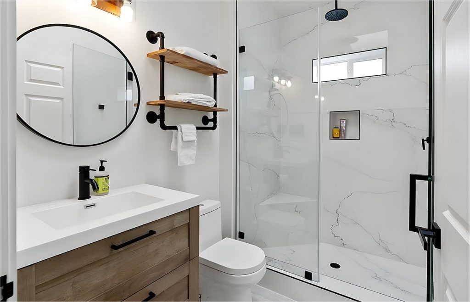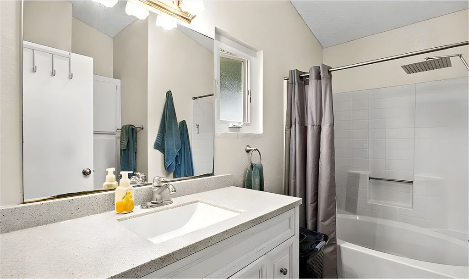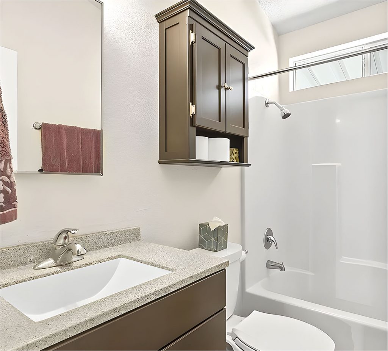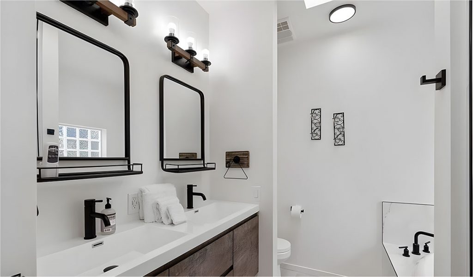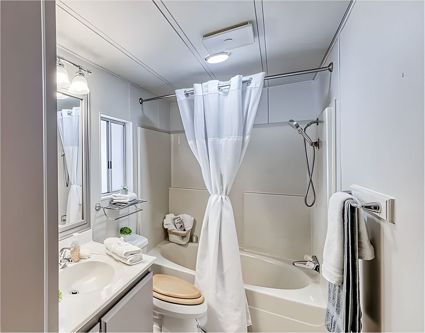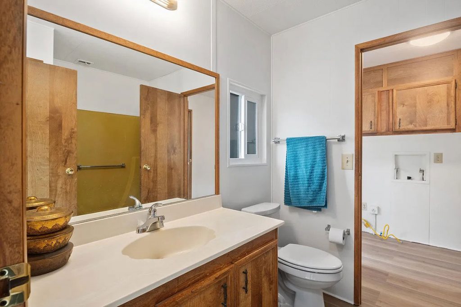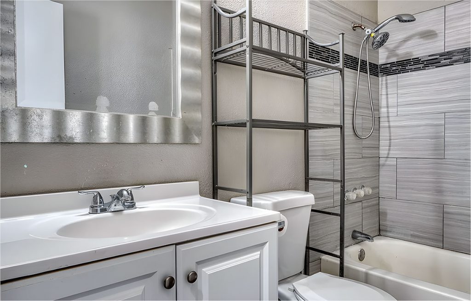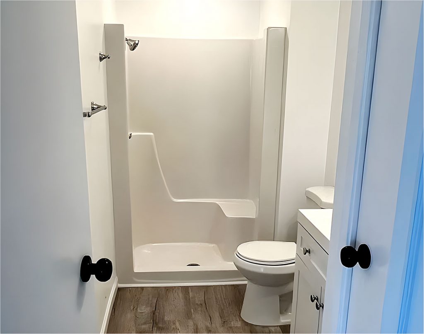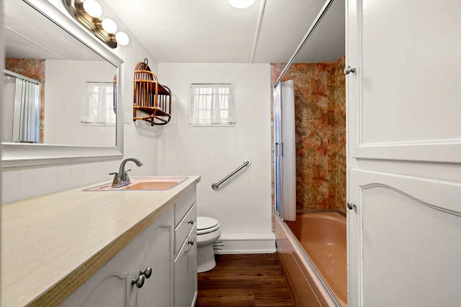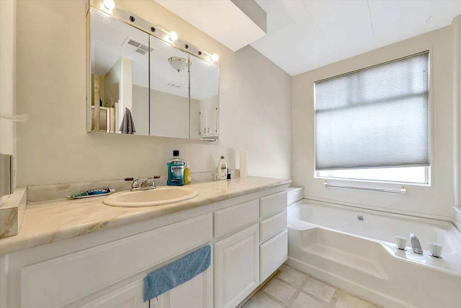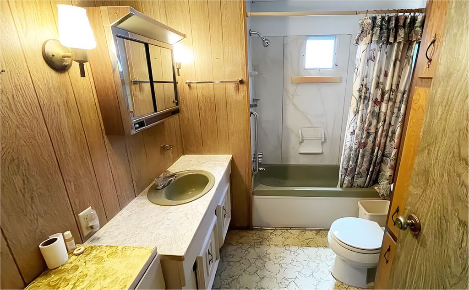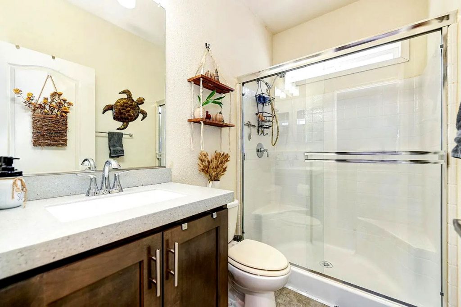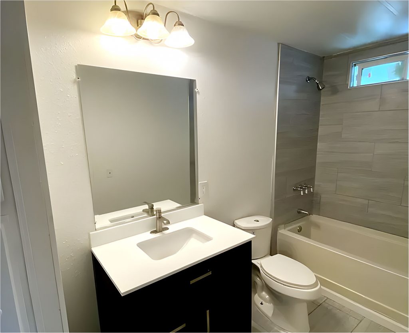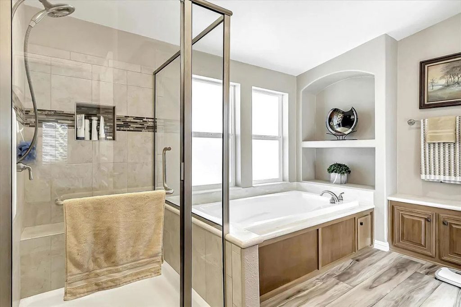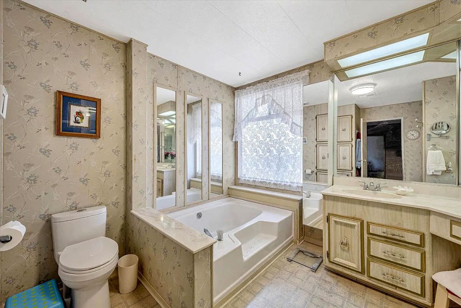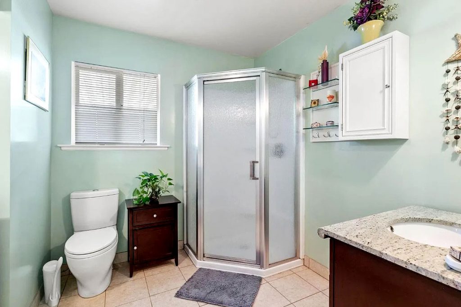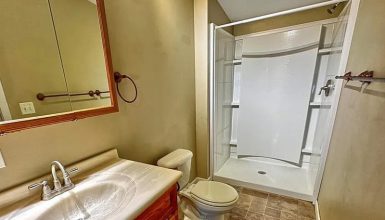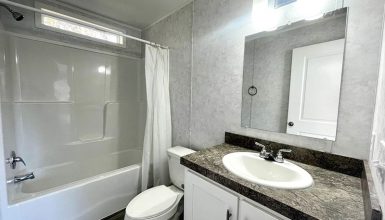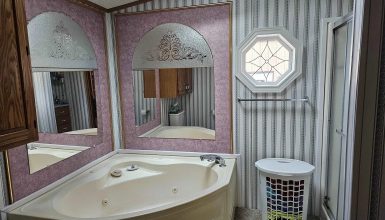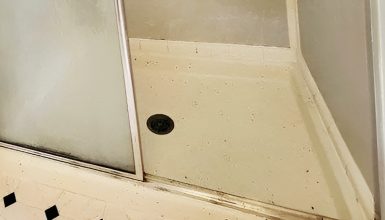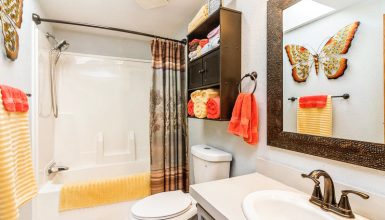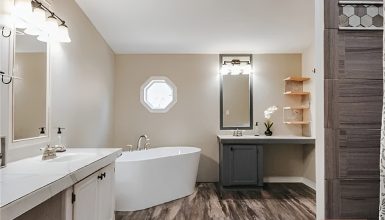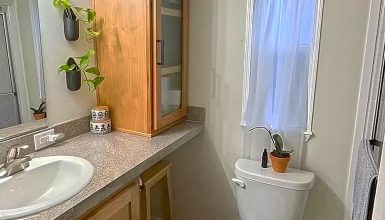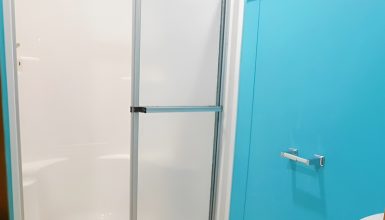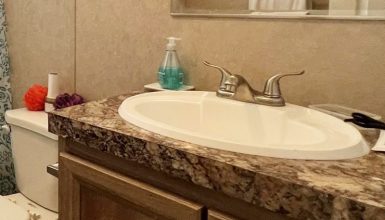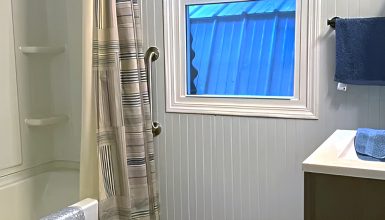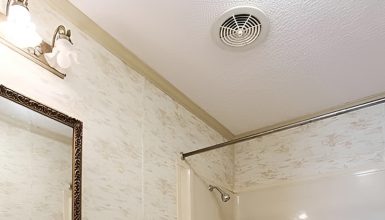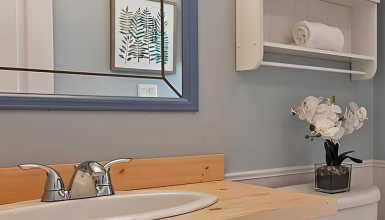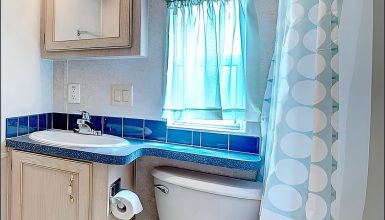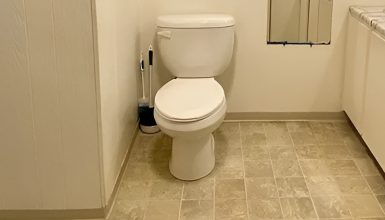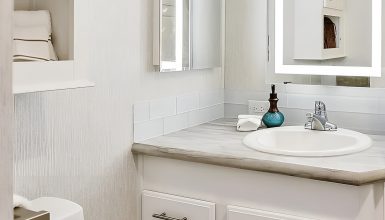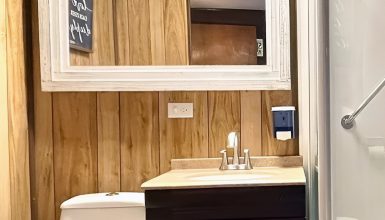Remodeling a bathroom in a mobile home is no small task. It’s a delicate dance balancing function and fashion. We’re talking about tight quarters here. Every inch counts! You can’t just wing it. Good news? With careful planning and some insider know-how, you can make the most out of every nook and cranny. And we’ll dish out the dos and don’ts to guide you. Ready? Let’s get started!
The Do’s of Mobile Home Bathroom Remodeling
Diving headfirst into a bathroom remodel? Exciting! But before you start tearing out tiles and picking paint colors, let’s chat about some must-dos to guide your project. Think of this like your treasure map. Following these steps won’t just make your remodel smoother; it will also help ensure that your bathroom is stylish, safe, functional, and well-suited to the unique requirements of your mobile home.
1. Planning Ahead
Picture yourself setting sail on a grand adventure. You wouldn’t just hop on a boat and drift aimlessly, would you? Nope. You’d plot your course, prepare your provisions, and know exactly where you’re heading. Remodeling your bathroom? It’s the same deal.
In the remodeling world, your tape measure is your compass. You need to know the ins and outs of your space, like the back of your hand. Every corner, every crevice, every inch counts. Especially in a mobile home, where space is a premium. So break out that tape measure and get familiar with your bathroom dimensions.
Now, here’s where the fun begins! Start dreaming up your design. Want a rain shower head? Or maybe you’re fantasizing about a clawfoot tub. Perhaps a floating vanity is calling your name. Don’t just rush into decisions. Take your time. Mingle with those fixtures in the store and see how they feel and look. Can you picture them in your space?
And remember, you’re not just designing a bathroom. You’re creating your bathroom. This is your space. It should mirror your needs, your habits, and your tastes. Do you need extra storage for your skincare products? Do you prefer a bath over a shower? Keep these things in mind when planning.
Don’t shy away from a bit of daydreaming and doodling. Jot down your ideas, make sketches, and maybe even a mood board. This is your grand adventure, remember? It’s supposed to be fun!
So, in a nutshell, planning is all about knowing your space and knowing yourself. It’s a crucial step in the journey to your dream bathroom. So, grab that tape measure, plan, and make your bathroom a place you love.
2. Investing in Quality
Your shower, sink, and tub are not just for show. They’re on active duty every single day. A cheap fixture might look good, but a high-quality one will stand the test of time. They resist wear and tear, maintain their looks, and can even up the resale value of your home. Not bad, huh?
And it’s not just about the fixtures. The materials you choose make a difference too. From the tiles on your floor to the paint on your walls, quality materials can take a beating and still look great. They’re like the sturdy leather of that satchel, keeping things together year after year.
Remember that investing a little more now can save you many headaches. And besides, who doesn’t like the sound of a bathroom that looks fantastic and adds value to your home? Now, that’s what we call a win-win!
3. Opting for Lightweight Materials
Mobile homes have got weight limits. Think of it like packing for a flight. You can’t exceed your baggage allowance.
The secret? Opt for light materials like a feather but strong as an ox. Materials like acrylic or fiberglass are great examples. They’re durable, versatile, and, importantly they’re light. They won’t strain your home’s structure, but they’ll still hold up to the hustle and bustle of bathroom life. It’s the perfect combo.
But let’s not forget about style. These materials come in a rainbow of colors, finishes, shapes, and sizes. Whether you’re a fan of the classic look or craving something more contemporary, you’re sure to find something that fits the bill.
So, when planning your bathroom remodel, remember to consider the weight. Because just like you’d pack smart for a flight, you’ve got to remodel smart for your mobile home. Think light, think strong, think stylish. Your mobile home (and your bathroom) will thank you!
4. Using Light Colors and Mirrors
Bathrooms in mobile homes often need a little magic to feel bigger. But don’t worry. You don’t need a wizard’s wand to pull this off. You just need two secret weapons: light colors and mirrors. Let’s break this down.
Think about a sunny day at the beach. Light, bright colors everywhere, and space seems to stretch on forever, right? That’s the power of light colors. They reflect more light, making any room feel airy and open. So slather those walls in a soft cream or a cool pastel. Suddenly, your bathroom’s not so tiny after all!
But we’re not done yet. It’s time to bring out the big guns: mirrors. Mirrors are like magical portals that can double your space in an instant. No, really! They reflect light and imagery, creating an illusion of depth. That’s some real-life wizardry right there!
The best part? Mirrors aren’t just functional. They’re also a fantastic design element. From a sleek minimalist slab to a fancy vintage piece, there’s a mirror for every style. Position them to reflect a window or a light fixture, and watch your bathroom transform.
5. Ensuring Proper Ventilation
Fans and vents aren’t the most exciting parts of a bathroom remodel. But believe me, ignoring them could lead to some uninvited guests, namely mold and mildew. And let me tell you, these aren’t the kind of guests you want hanging around.
See, bathrooms are a hotbed for humidity. Showers, baths, steam – they all add moisture to the air. And that moisture? Mold and mildew love it. They feast on it. These pesky fungi can damage your beautiful new bathroom and pose health risks if left unchecked. Yikes!
Enter ventilation. Proper ventilation whisks that damp air away, leaving your bathroom dry and inhospitable to mold and mildew. Your exhaust fan is the hero of this story, quietly working in the background to keep your bathroom healthy and fresh.
6. Upgrading Plumbing
The plumbing might be hidden behind the walls and under the floor, but it’s as vital as your heart is to your body. It pumps water in, carries waste out, and keeps your bathroom functioning smoothly.
Now, think about an old car. Over time, it can start to show its age, right? The engine might stutter, and the brakes might squeal. Well, your plumbing’s no different. It might begin to leak, to clog, to rust. And, like a car, it might need a tune-up. In some cases, it might even need a total overhaul.
Why? Well, poor plumbing can lead to water damage, mold, and even structural issues. Not exactly what you want for your freshly remodeled bathroom, right? Plus, if you’re installing new fixtures, you want to be sure your plumbing can handle them. That’s where an upgrade comes in.
Upgrading your plumbing can be a game-changer. It can improve water pressure, prevent leaks, and give you peace of mind. Plus, newer plumbing materials tend to be more efficient and longer-lasting. Think of it as a new engine for that old car. It’s an investment in the long-term health and functionality of your bathroom.
7. Maximizing Storage Space
Start by thinking vertically. Walls are often overlooked, but they’re prime real estate for storage. Install floating shelves for your towels or a cabinet above the toilet. Suddenly, that empty wall becomes your new best friend.
Don’t overlook the corners, either. They’re the perfect spot for a corner shelf or a hanging caddy. And let’s not forget about the space over the door. A simple shelf there can hold extra supplies without taking up valuable room.
And what about under the sink? That’s valuable territory! A set of drawers or some smartly fitted shelves can transform this often wasted space into a storage haven.
Now, let’s talk furniture. Look for pieces that pull double duty. A mirror cabinet, for example, gives you storage and a mirror in one. And a vanity with built-in storage? That’s a win-win.
But remember, it’s not just about cramming in as much storage as possible. It’s about finding solutions that work for you. A bath caddy might be your perfect fit if you love long baths. If you have a lot of small items, consider drawer organizers. Tailor your storage to your needs.
The bottom line? Even the smallest bathroom can pack a punch when it comes to storage. It’s all about creativity and maximizing what you’ve got. So don’t let a compact bathroom cramp your style. With a bit of ingenuity, you can conquer the storage game. Tetris, eat your heart out!
8. Considering Accessibility
An accessible bathroom isn’t just for those with disabilities. It’s for everyone. Think about it. Maybe you’re a parent with a young child, an older person with mobility issues, or someone recovering from surgery. An accessible bathroom just makes life easier.
So how do you create one? Let’s start with the shower. Consider installing a walk-in or a no-threshold shower. These options eliminate the need to step over a tub or a high threshold, making it safer and easier to use.
Next, think about the toilet. A comfort-height toilet (a bit taller than standard) can make sitting and standing up easier. And grab bars? Those are a must. They provide extra support where you need it most.
Now let’s talk about the sink. Consider a pedestal or wall-mounted sink. They not only save space but also allow for wheelchair access if needed. And the mirror? Position it at a height where everyone can see themselves, seated or standing.
Last but not least, think about your floor. Choose a non-slip surface to prevent slips and falls. Safety first, right?
The Don’ts of Mobile Home Bathroom Remodeling
So, we’ve covered the positive side of the coin, the do’s of mobile home bathroom remodeling. Now, it’s time to flip that coin and delve into some pitfalls you want to avoid. These don’ts could turn your bathroom haven into a bit of a headache. Just like the do’s, these are not just simple guidelines. Think of them as cautionary tales from those who’ve been there, done that, and wished they hadn’t.
9. Ignoring Building Codes
Building codes might seem like a pain, but they’re there to keep us safe. They ensure our homes are structurally sound, electrically safe, and properly plumbed. They’re the referees in our remodeling game, ensuring we play fairly and safely.
So, where can you find these rules? Your local government or building department can help. They can provide the building codes for your area and guide you through the process. Remember, it’s always better to ask first than to face problems later.
Sure, checking in with building codes might slow you down a bit, but it’s worth it. It’s like checking the rules before you play a new board game. It might take some time, but it makes for a smoother, safer game.
And the payoff? A beautiful, compliant bathroom ready to serve you for years to come. No red flags, no penalties, just pure enjoyment of your new space. Now, that sounds like a winning move to me!
10. Overcrowding Your Bathroom
When it comes to small spaces like a mobile home bathroom, less is often more. Overcrowding your bathroom with too many fixtures, decorations, or items can make it feel cluttered and even smaller than it is.
Think about it. You’re trying to relax in the tub, but a giant cabinet looms over you. Or you’re brushing your teeth, and the sink’s crammed with products. Not precisely the serene escape you’d hoped for, huh?
Now, I’m not saying you need to go minimalist (unless that’s your thing!). What I am saying is to be mindful. Choose your fixtures carefully. Opt for ones that fit comfortably in your space without overpowering it.
And when it comes to décor? Choose a few pieces that you love. Maybe it’s a favorite print, a small plant, or a fancy soap dish. But remember, you don’t have to fill every inch of space. A little breathing room can make your bathroom feel spacious and relaxing.
Storage can be a great way to avoid overcrowding too. Keep things tidy and out of sight. Use drawers, shelves, and baskets to stash your items. An organized bathroom is a happy bathroom.
11. Neglecting Lighting
Lighting in a bathroom is like the supporting actor in a movie. It might not be the star, but it plays a crucial role in setting the scene. Good lighting helps you see what you’re doing (critical for tasks like shaving or applying makeup) and sets the mood and ambiance.
When planning your lighting, think about layers. The first layer, your general lighting, is like the sun in your bathroom. It lights up the space, making it safe and functional. This could be a central light fixture or pot lights spread across the ceiling.
Then, we have task lighting. This is like your spotlight. It’s focused on areas where you need extra light, like the vanity. Good task lighting can make your daily routine much easier (and safer!).
Last but not least, accent lighting. This is your mood setter. It highlights design features, adds depth and drama, and can create a spa-like atmosphere. Think about a light in a display niche or a wall sconce next to the mirror.
12. Cutting Corners on Professionals
There’s a lot to love about a DIY project. It’s rewarding, personal, and can save you money. But let’s face it; not all tasks are created equal. Some things are best left to the pros.
Imagine you’re putting in a new tub. You’re all set to go, and then you hit a plumbing issue. Or you’re installing a new light fixture, but the wiring’s not right. Suddenly, your fun DIY project feels more like a nightmare.
That’s where professionals come in. Plumbers, electricians, and contractors have the training and experience to handle these tasks. They can spot potential issues before they become big problems. And they can ensure everything’s up to code, safe, and functional.
Hiring a professional can also save you time (and stress!). They can get the job done faster and handle any unexpected issues. Plus, they often guarantee their work, so if something goes wrong, they’ll return to fix it.
Of course, professional help does come at a cost. But sometimes, spending a little more upfront can save you a lot in the long run. Think fewer headaches, less time fixing problems, and peace of mind knowing it’s done right.
13. Rushing the Process
Remodeling your bathroom is like baking a cake. You can’t rush it. If you do, you might end up with a half-baked result. And no one wants a bathroom that’s not quite right.
Once you decide to remodel, you want it done, like, yesterday. You’re excited, have plans, and can’t wait to see the result. But just like with baking, good things come to those who wait.
You see, rushing can lead to mistakes. You might overlook important details or make hasty decisions you’ll regret later. The wrong paint color, a fixture that doesn’t quite fit, or worse, structural or plumbing issues. Yikes!
So, how do you avoid rushing? Well, start with a solid plan. Know what you want and need before you start. And be realistic about your timeline. Consider how long each task will take and build in extra time for unexpected issues (because, let’s face it, they will happen!).
Then, take your time with each step. Measure twice, cut once, as they say. Be sure of your decisions before you commit to them. If you’re unsure, take a step back. It’s okay to take a break and revisit it later.
And remember, remodeling is a journey, not a sprint. It’s about creating a space you love that works for you. So while you’re eager to finish, don’t forget to enjoy the process. After all, the joy of baking isn’t just the cake at the end. It’s the act of baking itself.
14. Forgetting About Flooring
Think about it. The bathroom is a water-heavy zone. There’s splashing, dripping, and even the occasional spill. You need a floor that can handle all that and still look great.
That’s where water-resistant and durable flooring comes in. Think of them as your flooring superheroes. They stand up to water, fight off stains, and resist wear and tear. All while keeping your bathroom looking stylish.
When picking your bathroom flooring, look for materials like tile or vinyl. They come in various styles and colors, so you can find something that suits your taste. Plus, they’re easy to clean and maintain—another win!
But it’s not just about the material. You also want to think about the installation. A properly installed floor can prevent water from seeping underneath and causing damage. That’s where calling in a professional might be a good idea. They’ll ensure your floor is installed correctly and ready for any water challenge.
15. Overlooking the Importance of a Proper Layout
Getting caught up in the fun stuff when remodeling your bathroom is easy. Choosing the perfect bathtub, finding the right fixtures, picking the ideal paint color… But let’s not forget about something equally important: the layout.
The layout of your bathroom is like the blueprint of your daily routine. It determines how you move, what you can do, and how easily you can do it. It’s like a well-choreographed dance, where each step flows seamlessly into the next. Except, instead of dance steps, it’s your morning routine.
Now, you might think, “But it’s just a bathroom. How complicated can it be?” Well, think about it. The bathroom is probably the first room you visit in the morning and the last one you leave at night. It’s where you prepare for your day and unwind after it. You want it to be as easy and pleasant as possible.
So, what makes a good layout? It’s all about functionality. You want to move easily from one task to the next. The sink should be close to the mirror for easy grooming. The toilet paper holder should be within arm’s reach of the toilet. And you should be able to step out of the shower and reach your towel without soaking the entire floor.
And remember, every bathroom is unique. The best layout for you depends on your space and your needs. A spacious bathtub might be a priority if you’re a bath person. If you share the bathroom, a double sink might be a game-changer.
16. Disregarding Weight Limitations
Here’s the thing: mobile homes are designed to be, well, mobile. They’re engineered to handle a certain amount of weight. Exceed that, and you risk damaging your home’s structure. Imagine trying to carry a suitcase that’s way too heavy. It’s tough, right? The same goes for your mobile home.
This doesn’t mean you have to compromise on style or quality. Plenty of lightweight options out there look great and work well. Fiberglass bathtubs, for example, are much lighter than traditional cast iron ones. Similarly, vinyl flooring can be more lightweight than ceramic tiles.
It’s also crucial to consider weight distribution. A hefty vanity on one side of the bathroom could put undue stress on that area. It’s like having all the heavy items on one side of your suitcase. Not ideal, right?
Conclusion
Remodeling a mobile home bathroom might seem like a challenge. But with these guidelines in hand, you’re ready to tackle it head-on. You can transform your tiny bathroom into a comfortable, functional, stylish oasis.

