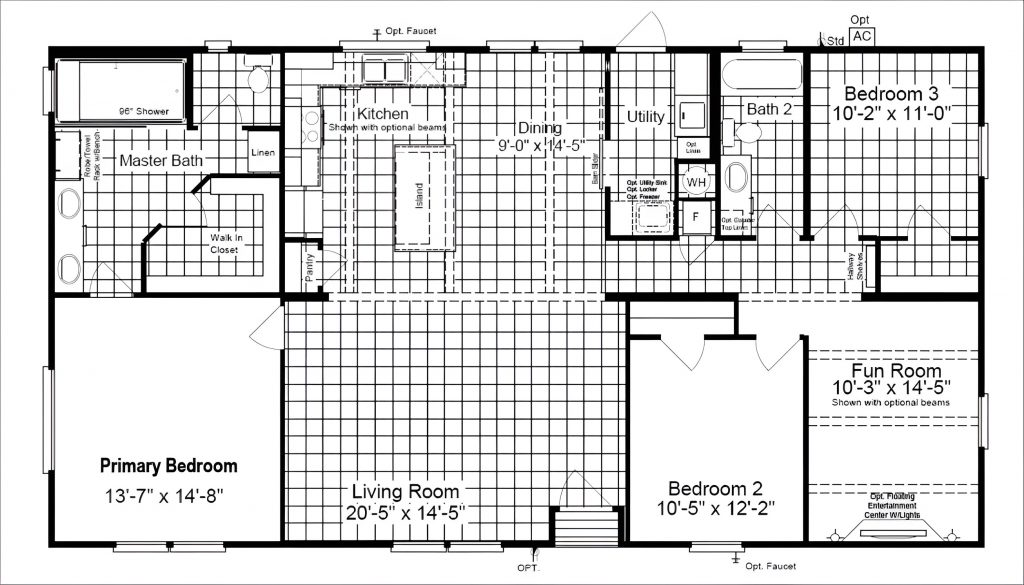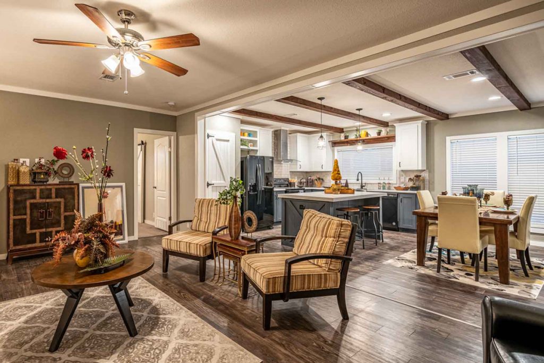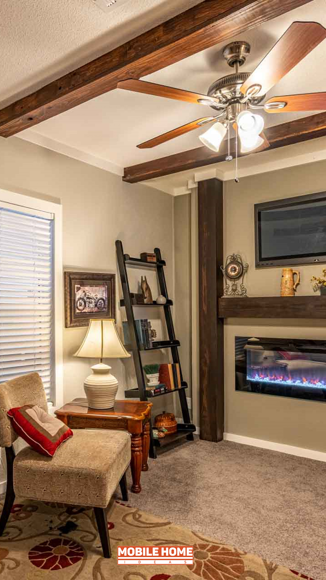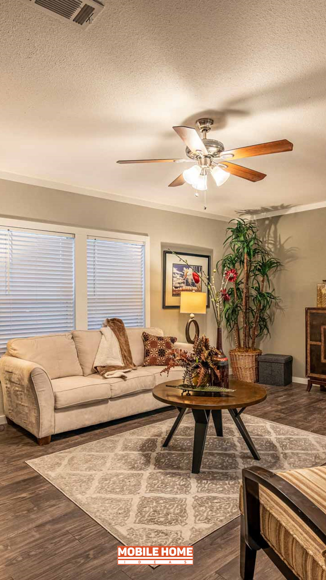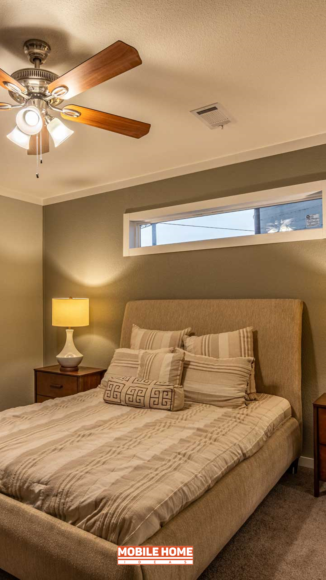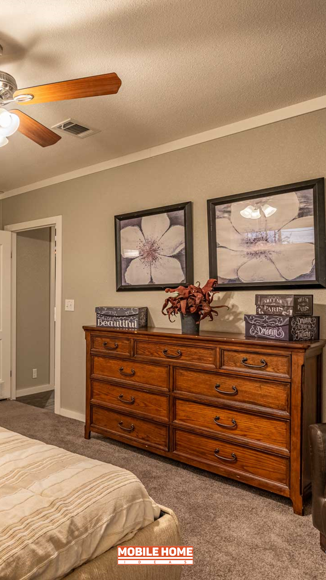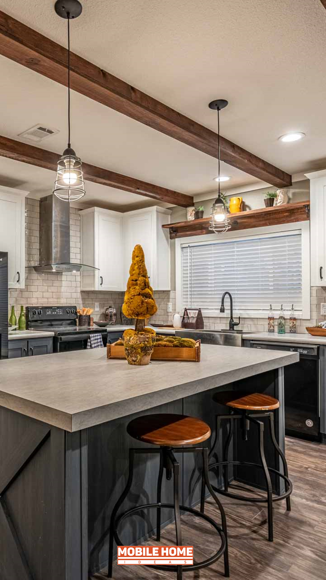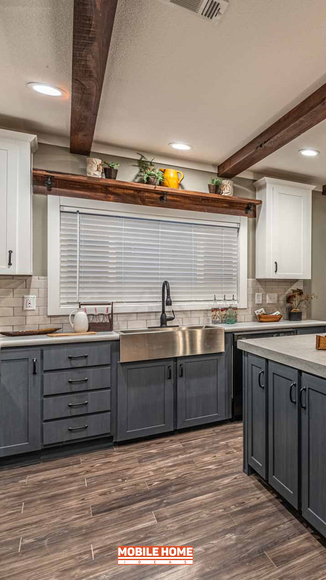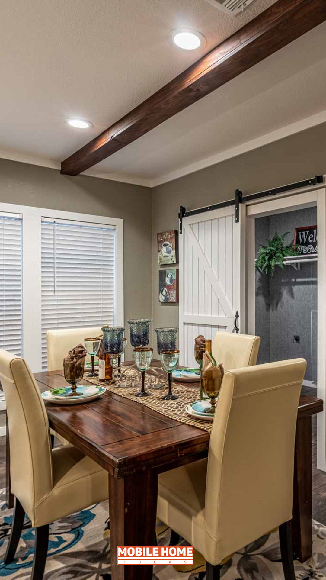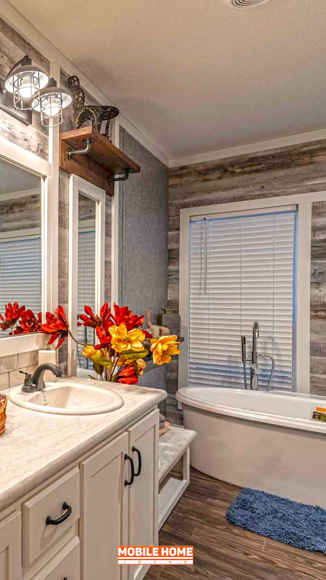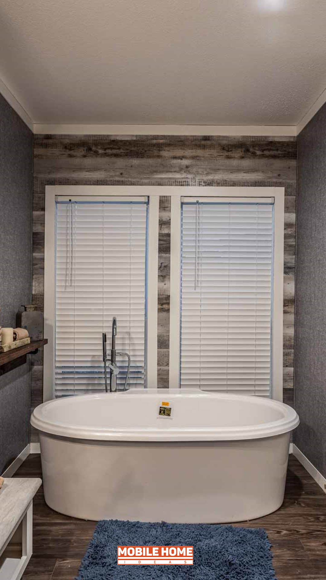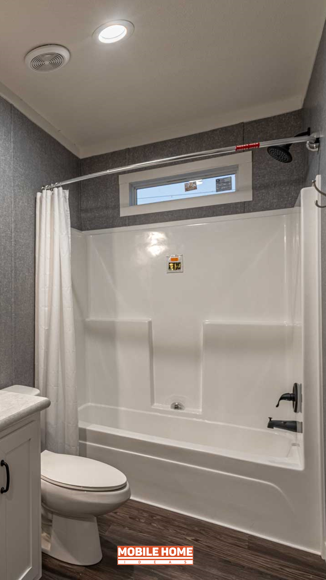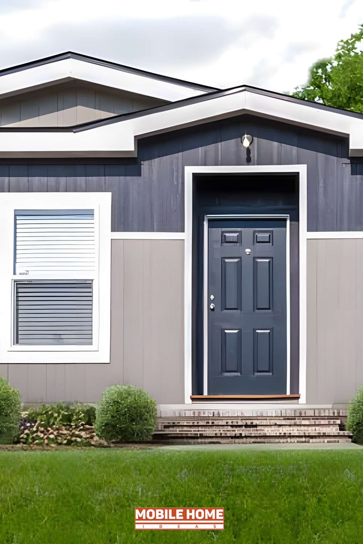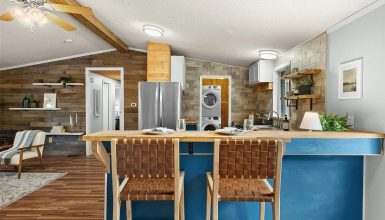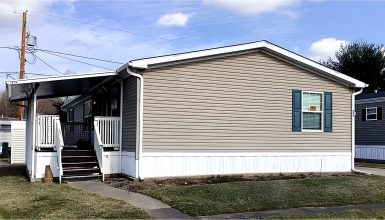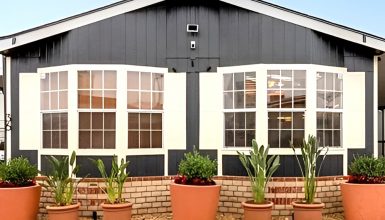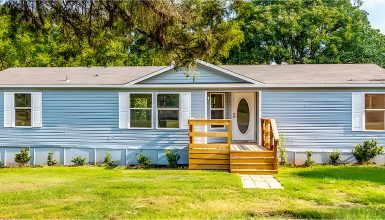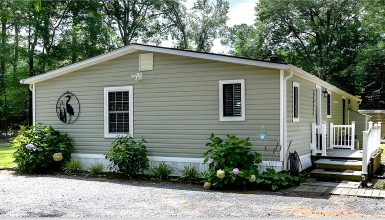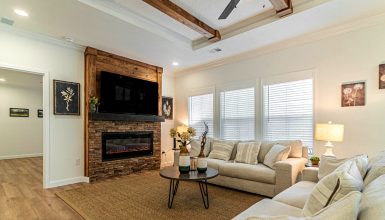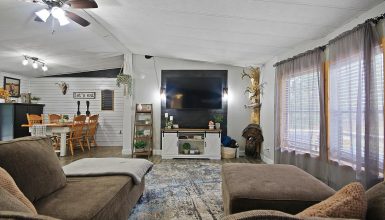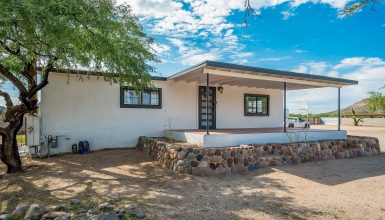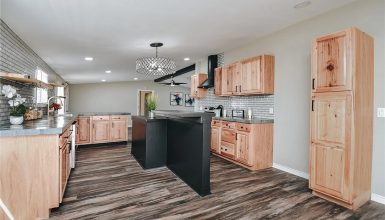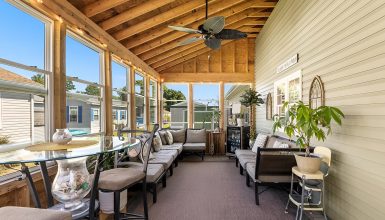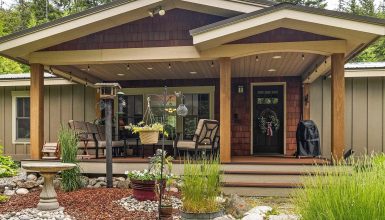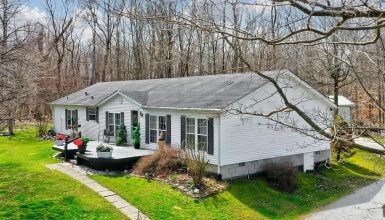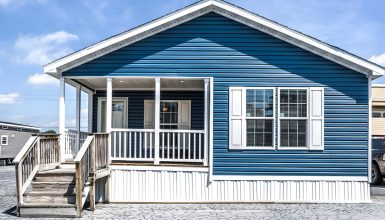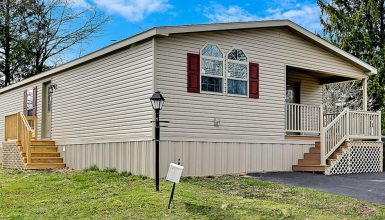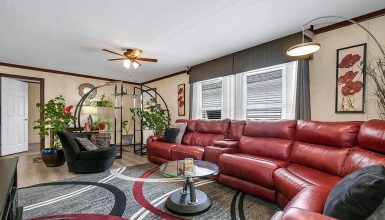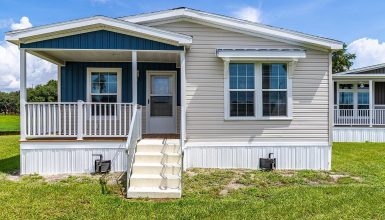The Horizon 56 KH30563Z is a standout choice for a spacious, well-designed double-wide home. Built by Palm Harbor Homes, this model shines with its 1680 square feet of living space. It fits perfectly for families or anyone who loves having extra room. With three bedrooms and two bathrooms, it offers plenty of personal space for everyone. Let’s dive into the floor plan and features of this stunning double-wide mobile home.
Floor Plan
This double-wide mobile home floor plan is about open spaces and smart design. This open floor plan concept means that the main living areas, like the living room and kitchen, connect seamlessly. It’s perfect for families and friends to spend time together without feeling cramped. Plus, the separation between living areas and bedrooms lets you entertain guests in one part of the home. At the same time, someone takes a nap in another, undisturbed.
The flow of the space is smooth. Thanks to the thoughtful layout, moving from one room to another feels natural. It’s easy to go about your daily activities, whether cooking dinner, watching TV, or doing laundry, without feeling like the space is working against you.
Living Room
Now, let’s talk about the living room. It’s spacious and designed to be the heart of the home. The layout gives you plenty of room for furniture without feeling cluttered.
Big windows play a huge role here. They let in tons of natural light, making the room bright and airy. This saves on lighting during the day and makes the space feel welcoming. The potential for customization and decor in the living room is exciting.
Bedrooms
In the Horizon 56 KH30563Z, bedrooms are more than just sleeping places. The master bedroom is a prime example. It’s spacious, offering plenty of room for a king-sized bed and additional furniture, like a dresser or a cozy reading chair. What makes it even more special is the ensuite bathroom. This private retreat has features that might include a walk-in shower, a large bathtub, and ample counter space, making morning routines a breeze.
The secondary bedrooms are versatile and designed to fit a variety of needs. Whether you’re setting up a room for the kids, planning a guest room, or carving out a home office, these rooms are up to the task. They’re thoughtfully laid out, providing enough space for beds and desks without feeling crowded.
Kitchen
The kitchen in this home is where functionality meets style. It’s not just a place to cook; it’s the heart of daily life. The layout is smart, with enough room to move around easily. Countertops are plentiful, making meal prep a breeze.
Storage is also a key feature. Cabinets and shelves are thoughtfully placed, keeping essentials within reach but out of sight. Modern appliances add to the kitchen’s appeal, making cooking and cleaning efficient and enjoyable. It’s a practical and inviting space, perfect for whipping meals or hanging out with family and friends.
Dining Area
The dining area is ideally situated. Close to the kitchen, it makes serving meals easy. It’s sized just right: big enough for family dinners yet intimate sufficient for cozy meals.
Bathrooms
The bathrooms in this double-wide home are a blend of elegance and practicality. The master bathroom is a true highlight. It’s spacious, with luxury touches that make any day feel special.
Think of a large tub, perfect for soaking, and a separate shower. The vanity offers ample space, making morning routines a breeze.
The secondary bathroom, accessible to the other bedrooms and guests, doesn’t skimp on style or function. It’s well-equipped and designed for comfort, ensuring everyone in the home has a pleasant experience.
Constructions
The construction of the Keystone/The Horizon 56 KH30563Z is all about durability and comfort. This home is built to withstand various weather conditions, thanks to its compliance with Wind Zone 1 and Thermal Zone 2 standards. This means you get a home that’s safe and built to last.
Energy efficiency
Let’s talk about energy efficiency. With R21 insulation in the ceiling and R11 in the floors and walls, this home keeps the warmth in during winter and out during the hot summer months. This insulation is a big deal because it means lower energy bills and a comfortable living environment year-round.
Exterior walls
The structure of this home is solid, too. Exterior walls are constructed 16 inches in the center, providing a solid frame that stands up to the elements. These walls use 2″ X 4″ studs, adding to the home’s sturdiness.
Floor decking
The floor is equally impressive, featuring Tongue & Groove OSB decking. This type of flooring is known for its durability and longevity, so you can trust it to hold up over time.
Floor joists
The floor joists, made of 2″ X 6″ lumber and spaced 16 inches apart, create a solid foundation that you can feel underfoot. This kind of attention to detail in construction makes a real difference in how the home feels and lasts.
And let’s not forget about the feel of the space. Rooms are spacious and open with 8 1/2′ sidewall height and flat ceilings. This isn’t just a technical detail; it’s about creating a welcoming and expansive home.

