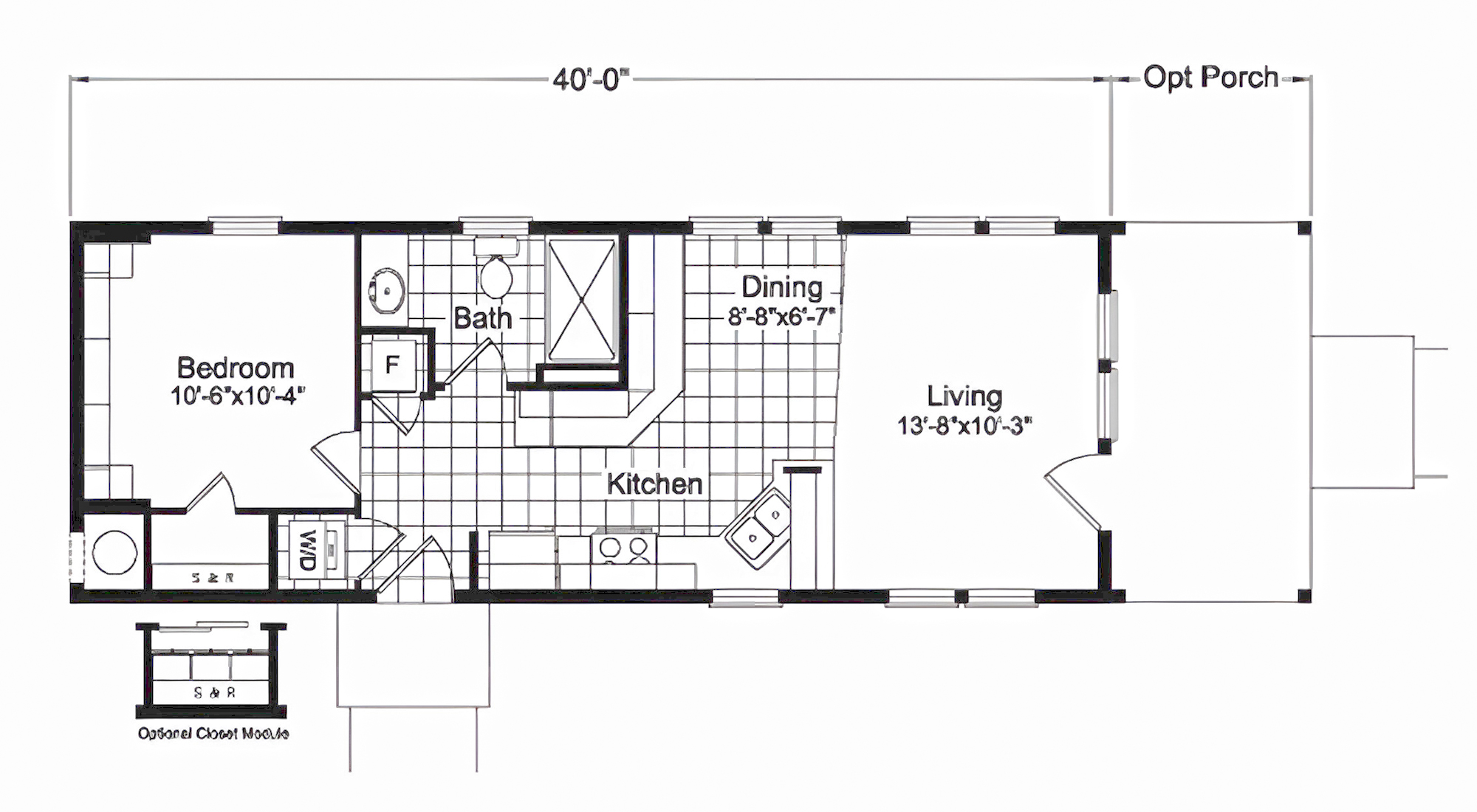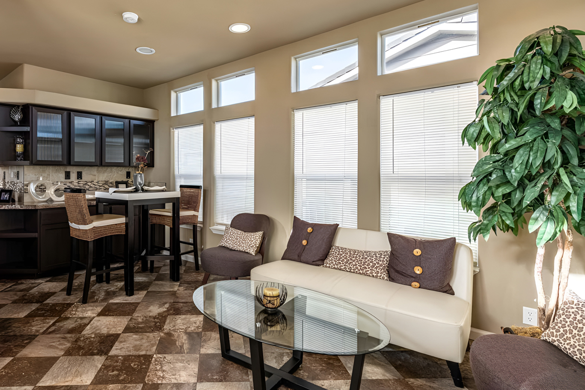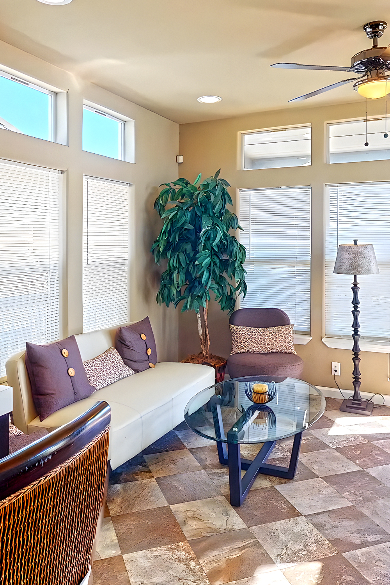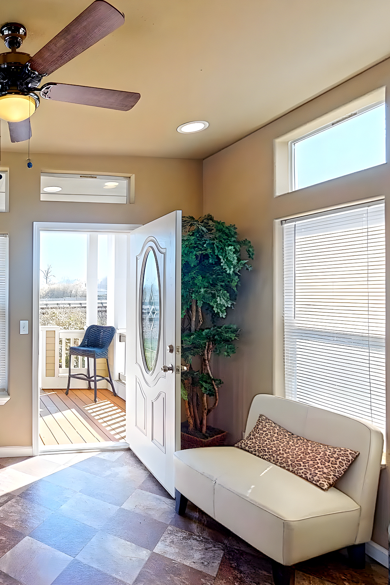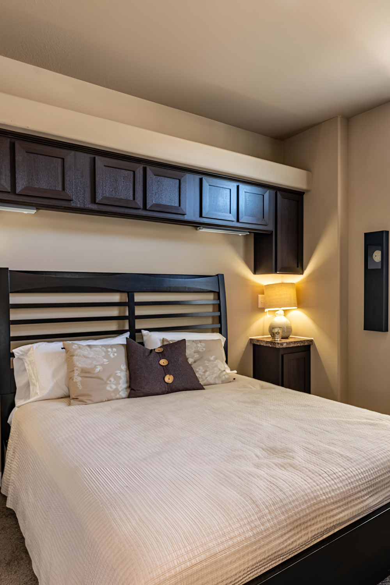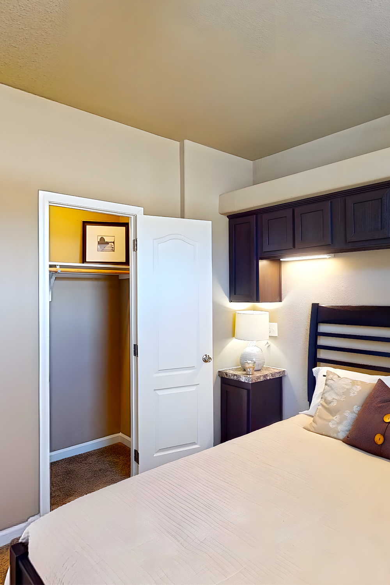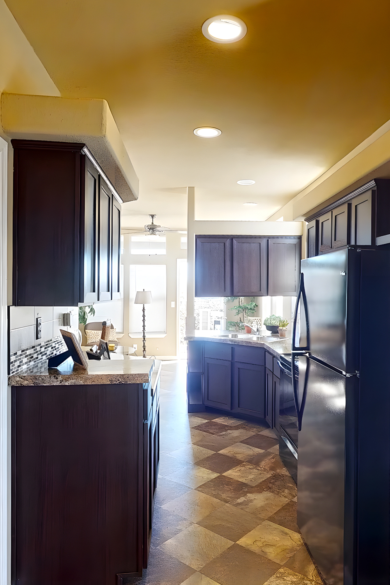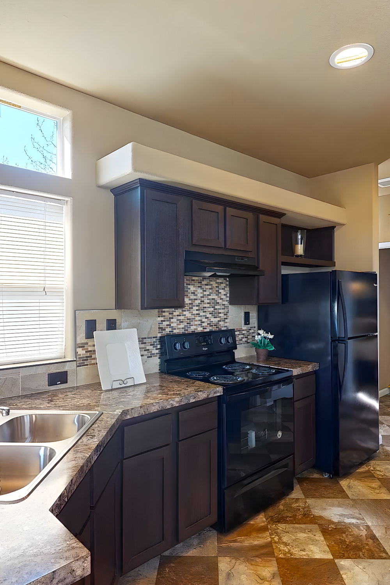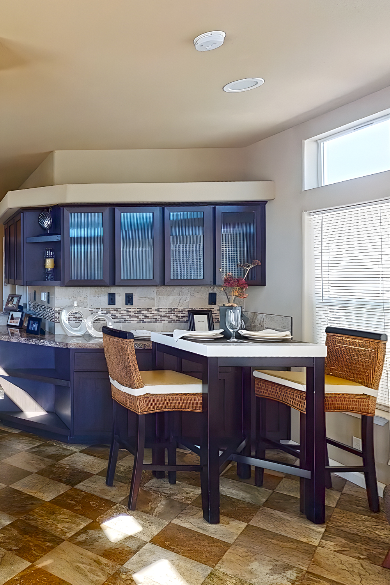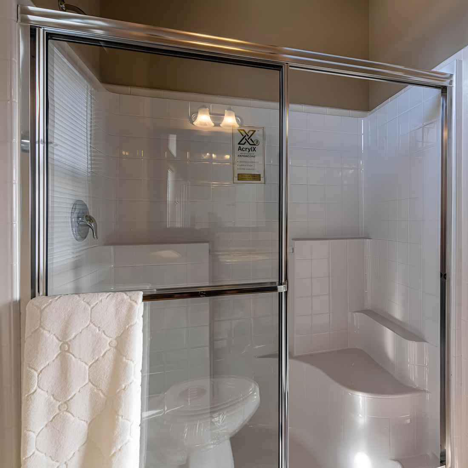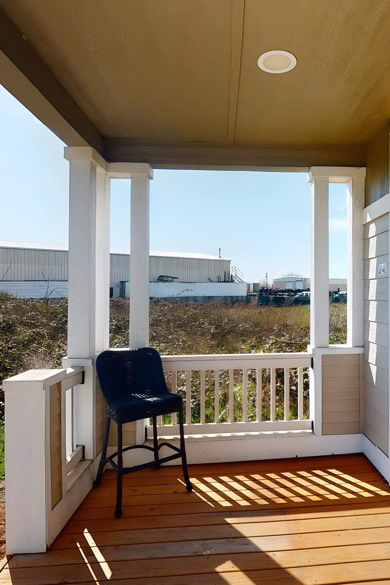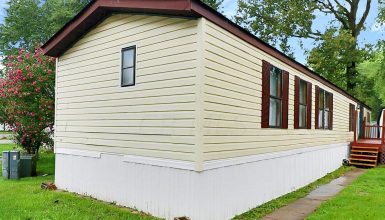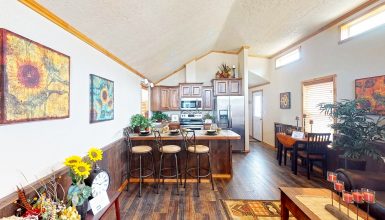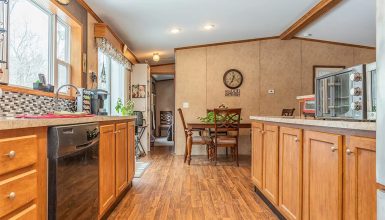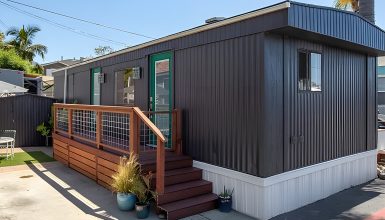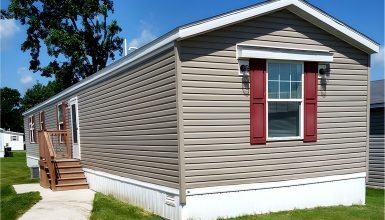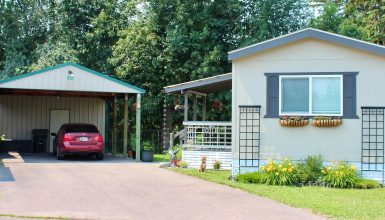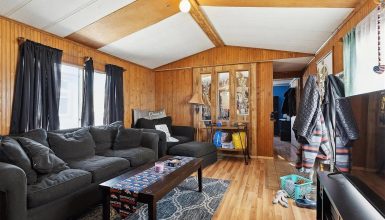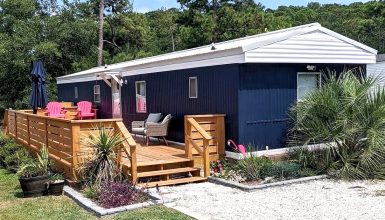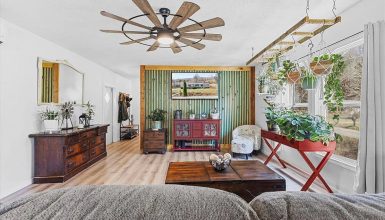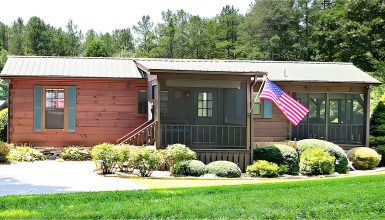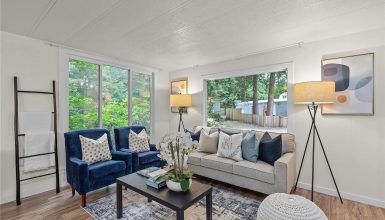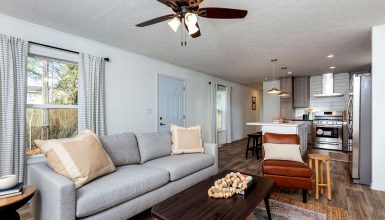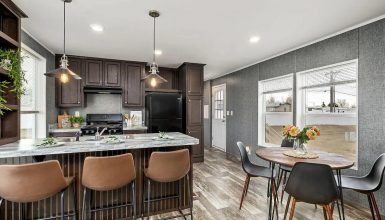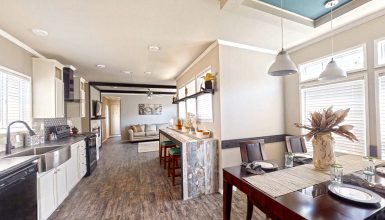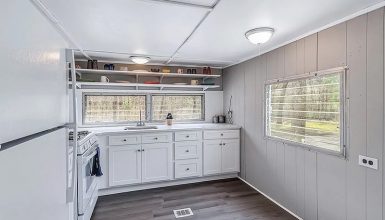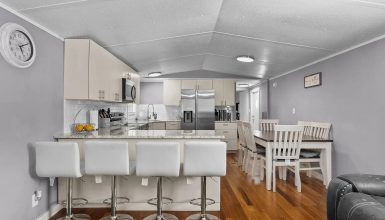Meet ‘The Paradise PL15401A,’ a one-bedroom mobile home that packs much punch. Built by Palm Harbor Homes, this place shows us that small can be both stylish and innovative. It’s got everything you need in a snug 580 square feet. It’s proof that good things really do come in small packages. Let’s explore the floor plan and features of this cozy 1-bedroom mobile home.
Floor Plan
The Paradise is a neat package with a floor plan that makes every inch count. Picture this: a single-wide mobile home that stretches 40 feet from end to end. While it doesn’t boast the width of bigger homes, the design is genius, giving you a full living experience in a smaller footprint.
Inside The Paradise PL15401A, every space has a purpose. The layout connects the living room, kitchen, and dining area, making it easy to move around. It’s laid out so you can have friends over without feeling crowded. And the best part? No wasted space. Every square foot is there for you to enjoy.
Living Room
The living room has more than 13 feet by 10 feet of space. That’s plenty for a comfy couch, a coffee table, and even a media center. It’s set up for you to kick back and relax, watch your favorite show, or dive into a good book.
With a room this versatile, you can switch things up to match your style. Use a sofa bed; your living room can now welcome overnight guests. Add shelves for books and decor to show off your tastes. With a few smart pieces, the living room can play many roles.
Bedroom
The bedroom is your private nook. At around 10 by 10 feet, it’s snug but can fit all you need for a good night’s sleep. There’s room for a bed, your wardrobe, and even a little workspace if you need it.
The Paradise thinks ahead with storage. You have closets that use space wisely, so you can store your clothes and more without feeling squeezed. Plus, you have options. Want more shelves or drawers? They’ve got you covered. This bedroom is small-scale living without the cramps.
Kitchen
The kitchen in this small mobile home is a real gem. It’s set up in an L-shape, which means everything you need is just a step or two away.
You can move around easily, whether flipping pancakes or prepping veggies and not bumping into things or feeling boxed in.
You’ve got the must-haves ready to go. There’s a spot for your fridge and a range. You can stock up on groceries and cook meals right from the get-go. The setup is perfect for those who love to cook but don’t want to deal with a big clean-up.
Bathroom
The bathroom is all about making the most of the space. You’ve got a shower, toilet, and sink to wake you up in the morning. And it’s laid out so you can get ready quickly and easily without feeling cramped.
Even in a smaller bathroom, you’ve got room to move. The design is innovative, so you have space to dry off after a shower, get dressed, and do your hair. It’s got the essentials without feeling too tight.
Optional Porch
Fancy some fresh air? You can choose to add a porch. It’s like an extra room that opens up to the sky. Here, you can sip your morning coffee or relax with a book in the sun.

