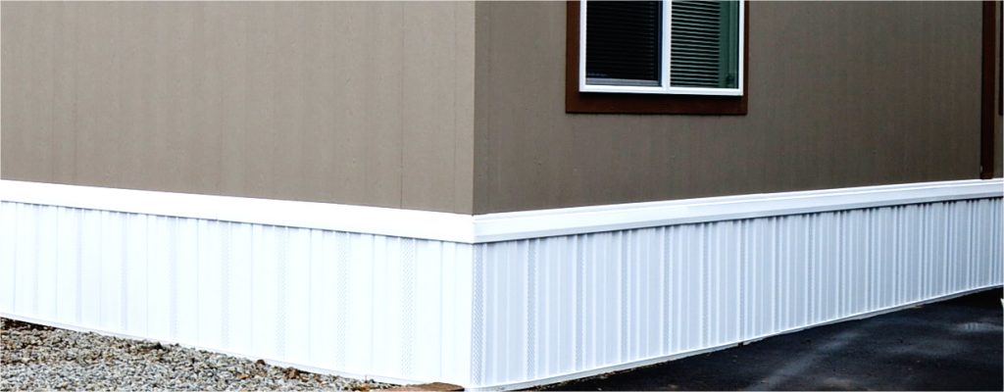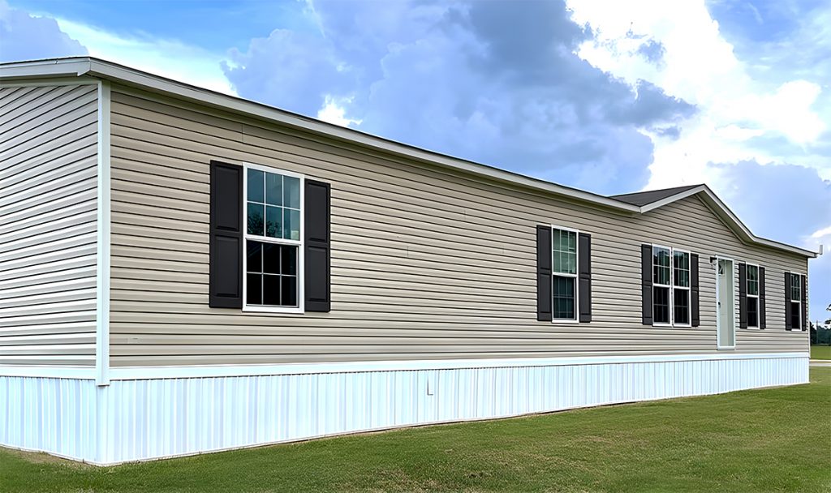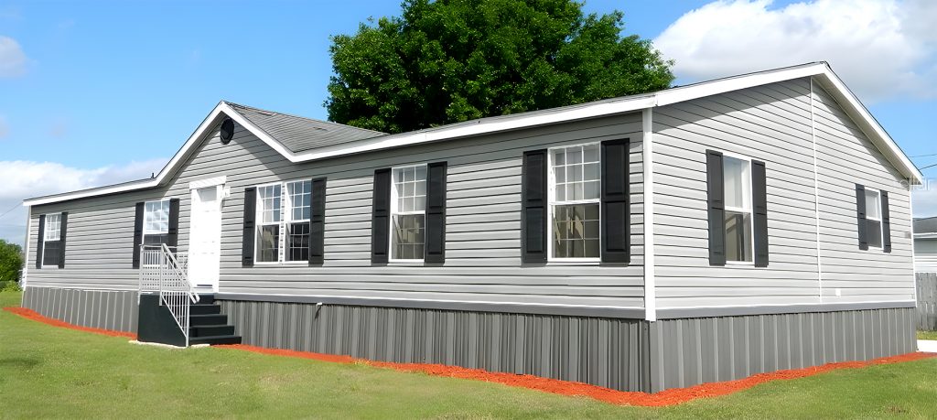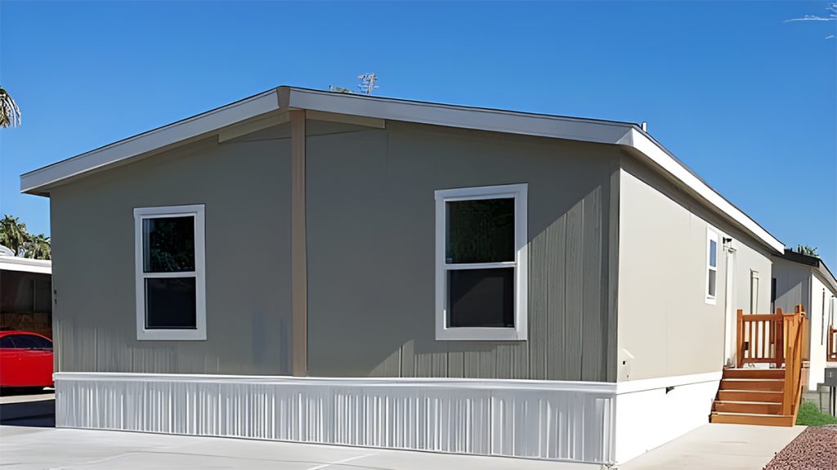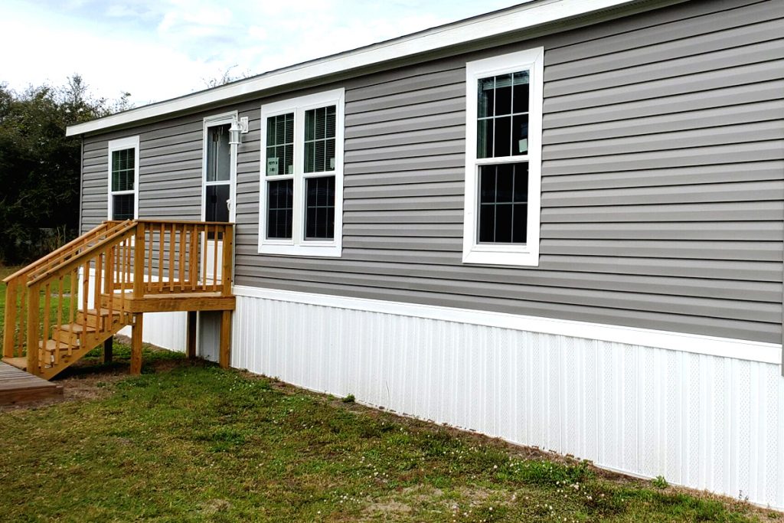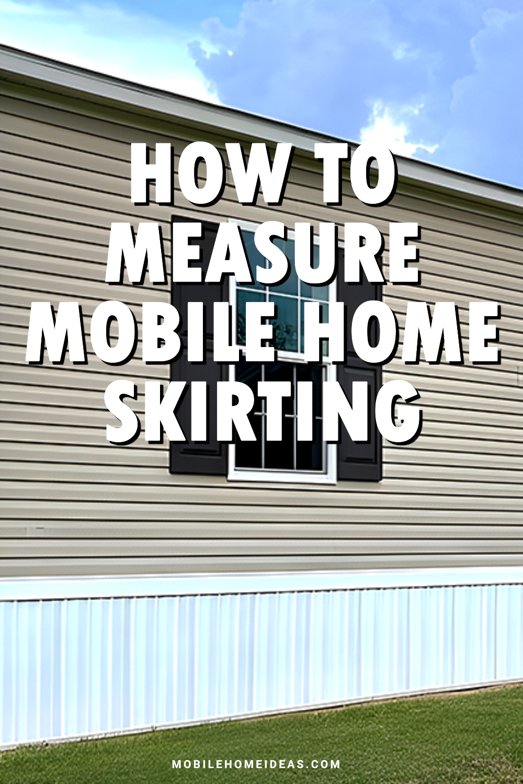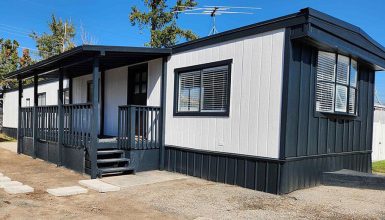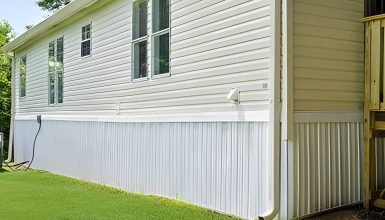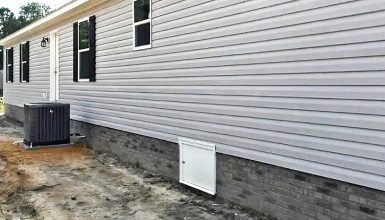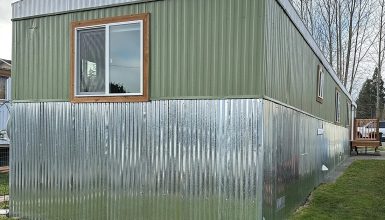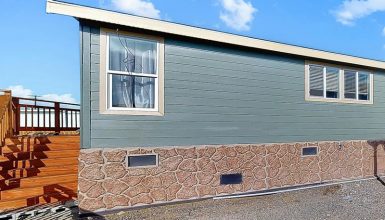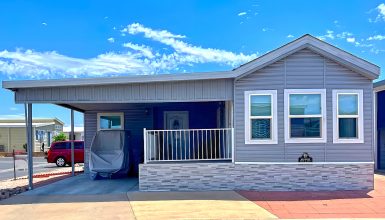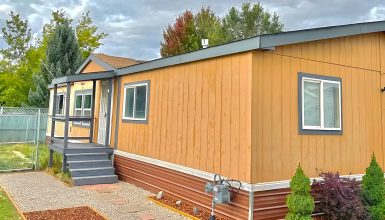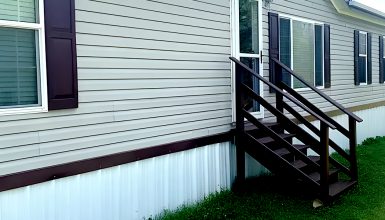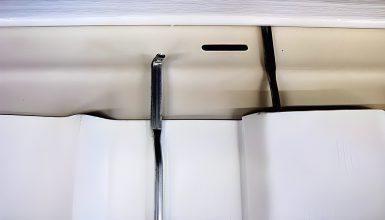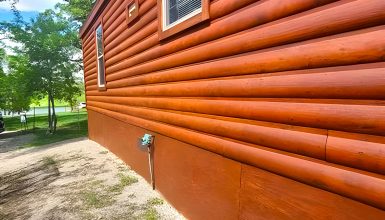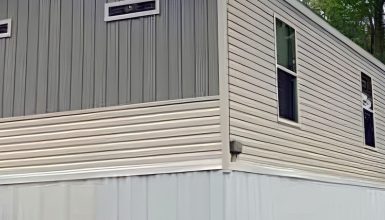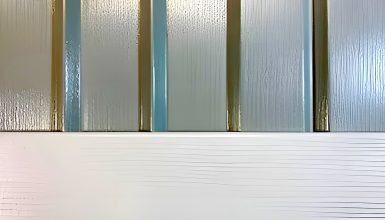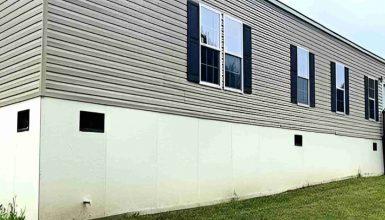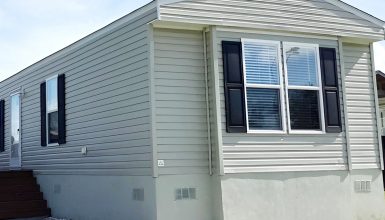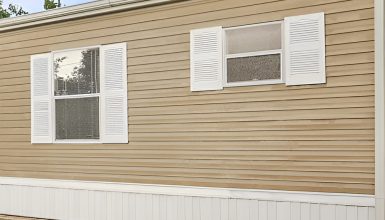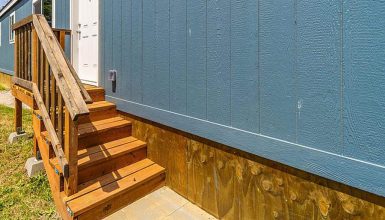Getting the right amount of skirting can get tricky. Overestimate and you’ve splashed your cash on surplus materials. Underestimate, and you’ll be left with gaps in your insulation. And we all know what that means – a higher energy bill. That’s why nailing down the correct calculations is crucial. It’s all about saving you time, money and preventing any potential ‘uh-oh’ moments during the installation. Ready to roll up those sleeves and dive into the numbers? Let’s get started.
The Formula of Mobile Home Skirting Measurements
The formula to calculate the amount of mobile home skirting you need is relatively straightforward. It involves multiplying the perimeter of your mobile home by the average height from the ground to the base of the house. And adding a buffer for waste and custom cuts. Here’s the formula:
- Calculate the Perimeter
Add the length and width of your mobile home and then multiply by two. It will give you the total perimeter. Formula: Perimeter = 2 * (Length + Width). - Measure the Height
Measure the distance from the ground to the base of the mobile home. This measurement should be an average as the ground might not be perfectly level around the entire house. - Calculate the Skirting Square Footage
Multiply the total perimeter by the average height. Formula: Skirting Square Footage = Perimeter * Height - Add a Buffer
An extra 10% for waste, errors, or custom cuts.
Total Skirting Needed = Skirting Square Footage + (0.10 * Skirting Square Footage)
These measurements are your golden ticket to getting the right amount of skirting.
Tools Need
Ready to start measuring? Hold your horses! We need the right tools first. Don’t worry. These are just some simple, straightforward tools you probably already have at home.
- Measuring tape
First on our list is a measuring tape. You’ll want one long enough to measure your mobile home’s full length and width. We’re looking for accuracy here, folks, so opt for a tape that has clear, easy-to-read markings.
- Ladder
Next up, a ladder might come in handy. Depending on the height of your mobile home, you may need a ladder to accurately measure from the ground to the base of your home. Make sure it’s sturdy and safe!
- Calculator
And last but not least, a calculator. Once you’ve got your measurements, we’re going to be doing a bit of math. Nothing too complex. A basic calculator will do the trick – yes, the one on your smartphone will work just fine.
Step-by-step Guide to Measure Your Mobile Home for Skirting
We’ve chatted about what we’re measuring and why and got our trusty tools ready. Now, it’s showtime. Let’s dive into how we measure our mobile home for skirting. One step at a time, folks. Here we go:
1. Start with the perimeter
First up is the perimeter. It is the total distance around your mobile home. Like taking a stroll around the edge of your home with a measuring tape, jotting down the numbers. It’s the ‘how much’ part of your skirting story – the amount of material you’ll need to go around.
Grab your tape measure, stand at one corner of your mobile home, and measure the total length. Write that number down. Next, measure the entire width of your home. Got that? Great! Now, add those two numbers together and double the result. Why double? Well, your home has two lengths and two widths, right?
2. Time to tackle the height
Next up, height. This one’s easy peasy. It’s the vertical distance from the ground to the bottom of your mobile home. It is the ‘how tall’ part of the equation – the height of the skirting material you’ll need.
It is where your ladder comes in handy if your home is a bit on the taller side. Place it securely and climb carefully. Measure the distance from the ground to the base of your mobile home. Safety first, though! Make sure there’s someone around to hold the ladder.
3. Don’t forget about features
Have a deck or steps to consider? Vents or doors in the skirting area? Measure those separately. These areas may require custom cuts, so you’ll want to keep these numbers handy.
Lastly, always remember this isn’t a rush job. Take your time, double-check your numbers, and maybe even measure again. Better to spend a bit of extra time now than realize later you’re short on materials!
Calculation of Skirting Square Footage
Let’s look at how you would calculate skirting square footage. For example, we are using two standard mobile home sizes: a 14×70 and a 16×80, with a height of 3 feet for both.
Example 1: 14×70 Mobile Home
1. Calculate the Perimeter:
- Perimeter = 2 * (Length + Width) = 2 * (14 + 70) = 168 feet
2. The height is given as 3 feet.
3. Calculate the Skirting Square Footage:
- Skirting Square Footage = Perimeter * Height = 168 feet * 3 feet = 504 square feet
4. Add a Buffer:
- Total Skirting Needed = Skirting Square Footage + (0.10 * Skirting Square Footage) = 504 square feet + (0.10 * 504 square feet) = 504 square feet + 50.4 square feet = 554.4 square feet
So, for a 14×70 mobile home with an average height of 3 feet from the ground, you’d need approximately 554.4 square feet of skirting.
Example 2: 16×80 Mobile Home
1. Calculate the Perimeter:
- Perimeter = 2 * (Length + Width) = 2 * (16 + 80) = 192 feet
2. The height is given as 3 feet.
3. Calculate the Skirting Square Footage:
- Skirting Square Footage = Perimeter * Height = 192 feet * 3 feet = 576 square feet
4. Add a Buffer:
- Total Skirting Needed = Skirting Square Footage + (0.10 * Skirting Square Footage) = 576 square feet + (0.10 * 576 square feet) = 576 square feet + 57.6 square feet = 633.6 square feet
For a 16×80 mobile home with an average height of 3 feet from the ground, you’d need approximately 633.6 square feet of skirting.
Calculate the Right Amount of Skirting Panels
To calculate the number of vinyl or metal skirting panels you need, you first need to know the size of the skirt panels you plan to use. Standard vinyl skirting panels often measure 16 inches wide by 11 feet 8 inches long, which gives you approximately 12.44 square feet per panel. On the other hand, metal skirting panels can come in various sizes, but for this example, we’ll use a standard size of 3 feet by 5 feet, which is 15 square feet. Now, let’s consider our examples.
14×70 Mobile Home
For a 14×70 mobile home with an average height of 3 feet from the ground, you’d need approximately 554.4 square feet of skirting.
- Vinyl Skirting Panels
554.4 square feet / 12.44 square feet (per vinyl panel) = approximately 45 panels. Always round up, so you’ll need 46 panels.
- Metal Skirting Panels
554.4 square feet / 15 square feet (per metal panel) = approximately 37 panels. Round up to ensure you have enough, so you’ll need 38 panels.
16×80 Mobile Home
For a 16×80 mobile home with an average height of 3 feet from the ground, you’d need approximately 633.6 square feet of skirting.
- Vinyl Skirting Panels
633.6 square feet / 12.44 square feet (per vinyl panel) = approximately 51 panels. Again, round up, so you’ll need 52 panels.
- Metal Skirting Panels
633.6 square feet / 15 square feet (per metal panel) = approximately 42 panels. Rounding up, you’ll need 43 panels.
Remember, these are estimations. The actual number may vary depending on your panels’ exact size and the measurements of your mobile home. Also, buying extra panels is always better to account for errors or future repairs.
Conclusion
Alright, there you stand, armed with your measuring tape, a ladder, and your trusty calculator. You’ve paced the perimeter, measured the heights, and crunched those numbers like a pro. Now, you know precisely how much skirting your mobile home requires. No more guesswork, no more stress. Sure, it was a bit of a math adventure. But look at you now, master of skirting calculations, ready to make your mobile home look great and stand up to the elements. Whether you’re going vinyl or metal, you’re all set.

