Open kitchens are all about removing walls to create a single, larger space that combines the kitchen with other living areas. This style is famous for its airy, inclusive feel. Now, think about this in a mobile home. Space is at a premium, right? An open-concept kitchen changes that. It makes the area look and feel bigger. Plus, it’s great for socializing. You can cook and chat with family or friends in the living area at the same time. It also lets in more light, making your mobile home feel brighter and more welcoming. And don’t forget, it adds a modern touch to your space, making it not just a home but a stylish one at that!
1. Understanding the Structure of Your Mobile Home
Knowing your mobile home’s layout is vital before you start knocking down walls. It’s like having a map before you go on a trip. You need to know where everything is, especially the load-bearing walls. These walls hold up your home, so they’re super important.
To spot these walls, look for ones that run perpendicular to the floor joists. You can find these joists in your attic or crawlspace. Another hint is the location. Walls in the middle of your home are often load-bearing. But if you’re unsure, asking a pro is always wise.
Safety comes first, always. Before starting any work, turn off electricity and water in the area. And have a plan for dealing with dust and debris. Remember, safety gear is a must. This means goggles, gloves, and masks.
2. Designing Your Open Concept Kitchen
When planning your open kitchen, consider how you’ll use the space. You want everything to flow nicely. Arrange your appliances and counters so you can move easily from one task to another.
Now, the fun part – picking a design theme. Do you love a clean, modern look? Go for sleek cabinets and stainless steel. A rustic theme with warm woods and soft colors is perfect if you’re into a cozy vibe.
To make your kitchen look bigger, use some visual tricks. Light colors make spaces feel open. Mirrors can create an illusion of more space. And clear counters keep things looking neat and roomy. Remember, good lighting is key. It brightens the room and makes it feel inviting.
3. Selecting Materials and Appliances
Think small and smart regarding appliances in a mobile home kitchen. Compact appliances are your friends. Look for things like slim refrigerators, small dishwashers, or microwave-convection oven combos. These save space and work just as well as their bigger cousins.
Materials matter a lot in mobile homes. You want stuff that’s not too heavy but still looks great. For countertops, think about laminate. It’s light, has many styles, and won’t break your bank. Solid surface counters are a bit more expensive if you want something fancier, but they look light and fabulous.
Cabinets can be tricky. You want them sturdy but not too heavy. Go for lighter materials like plywood or medium-density fiberboard (MDF). These are budget-friendly and hold up well in mobile homes. Plus, you can paint or stain them to match your style.
4. DIY Demolition and Remodeling Steps
Alright, it’s time to get your hands dirty! When removing walls, first check if they’re load-bearing. Remember, messing with these can be risky. Once you know it’s safe, turn off the power and water. Then, start by taking out any trim or molding. Use a pry bar and go slowly to avoid damage.
Next, cut through the drywall with a utility knife. Be careful and make sure there are no wires or pipes behind it. Take the drywall off, and then remove the studs. Always wear safety gear during this process!
Installing new fixtures and cabinets is like putting together a puzzle. Start by measuring everything. When you’re ready to install, begin with the upper cabinets. This way, you won’t have to work over the base cabinets and risk damaging them.
Electrical and plumbing are tricky. If you’re not super confident, get a pro. If you’re doing it yourself, always follow the code and turn off the power or water when working. Safety and doing things right are super important here. Remember, it’s not just about looking good but being safe and functional.
5. Decorating Your Open Concept Kitchen
Choosing the right colors and lights can make your kitchen shine. For colors, think about what makes you happy. Love the beach? Try blues and sandy beiges. More into the forest? Go for greens and browns. Light colors usually make spaces feel bigger and brighter.
Lighting is super important. Try mixing different types – like overhead lights for cooking and lamps for cozy corners. Pendant lights over a breakfast bar look stylish and save space.
Furniture needs to be competent in small kitchens. Choose items that have more than one use. Think about a small table that folds out or chairs that tuck under. This keeps things neat and gives you more room to move.
Personal touches make your kitchen feel like home. Hang up some favorite photos or art. Use open shelves to show off cool dishes or your cookbook collection. Plants are great, too. They add life and color to your space.
6. Maximizing Functionality
Organizing an open kitchen can be fun. Use jars and baskets to keep things tidy. Put things you use often, like spices or utensils, in easy reach. Things you use less can go up high or in deeper storage.
Clever storage is a game changer. Think about pull-out shelves, hanging racks for pots and pans, and magnetic strips for knives. These save space and keep everything in order.
Keeping your space uncluttered is critical. After you use something, put it back. Regularly clean out things you don’t need. This keeps your kitchen looking great and working well. It’s all about having a place for everything and keeping everything in its place.

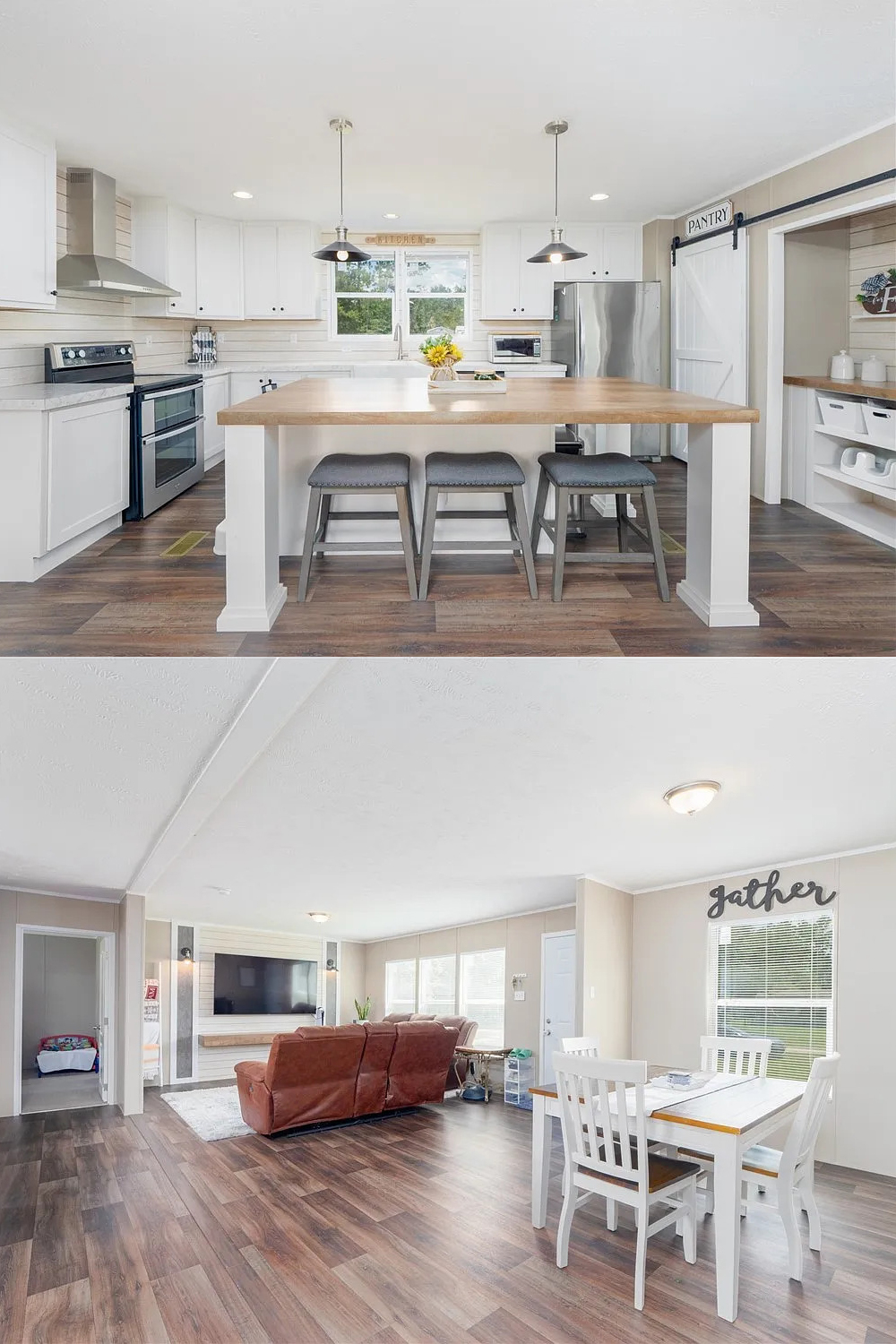
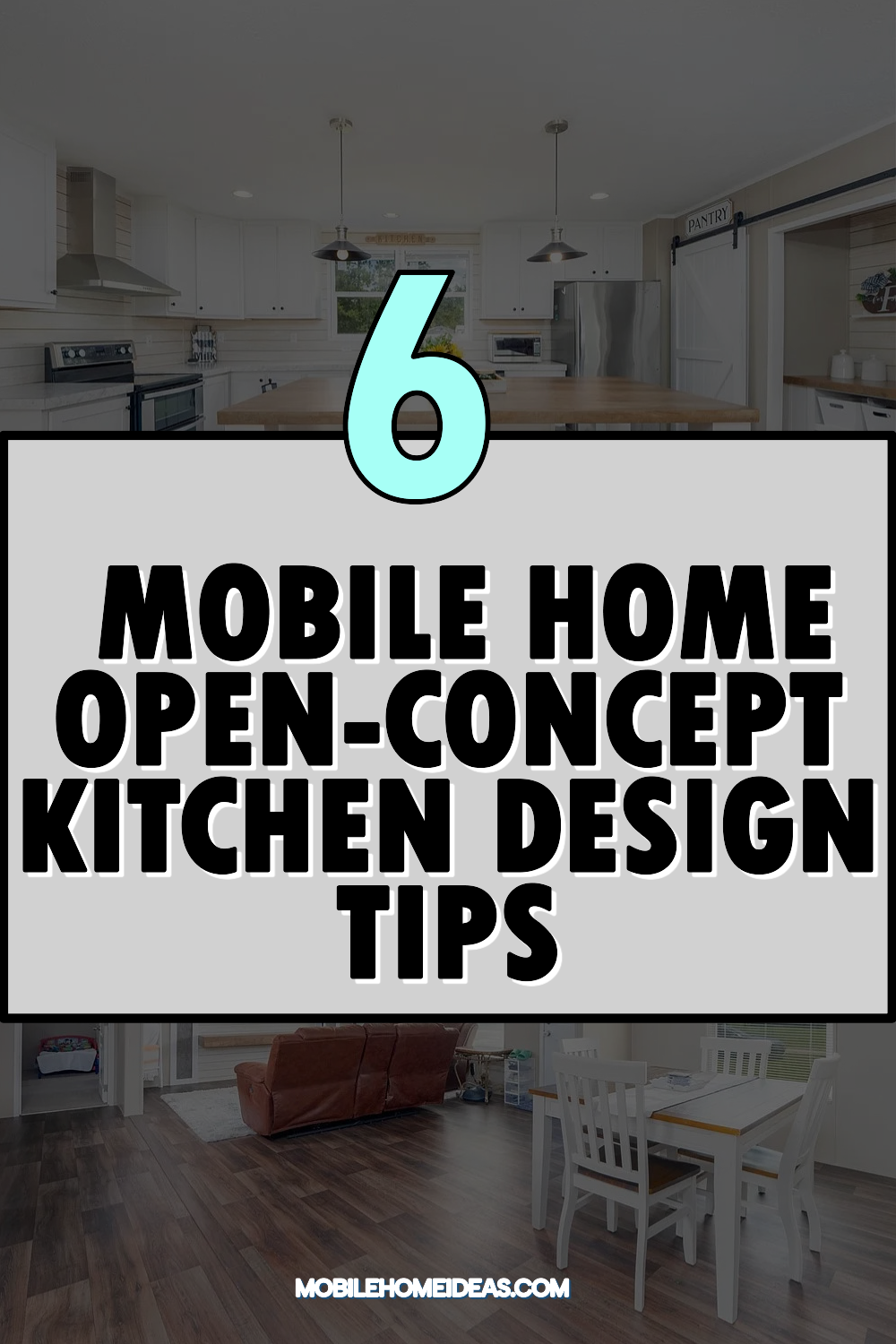
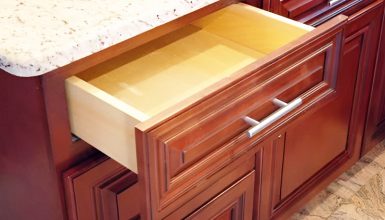
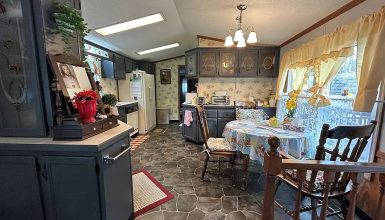
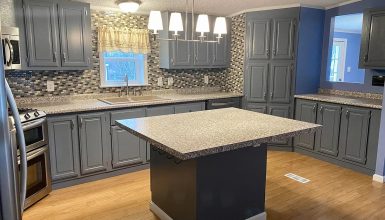
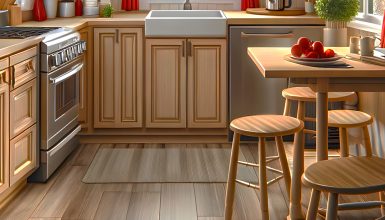
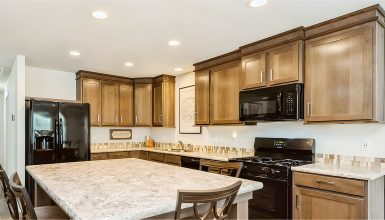
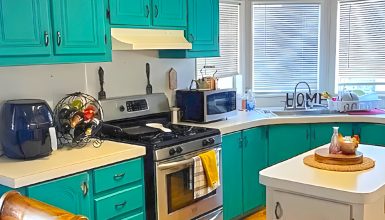
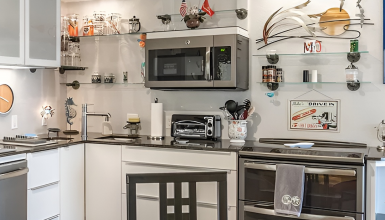
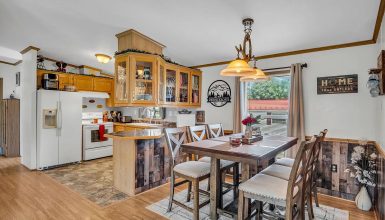
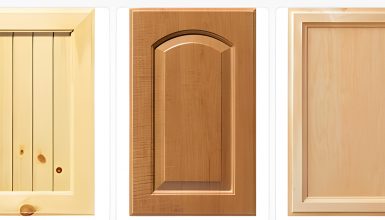
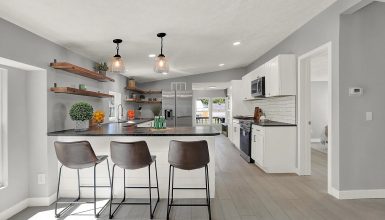
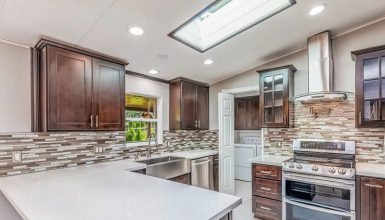
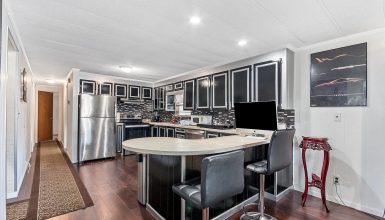
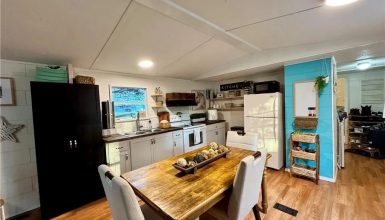
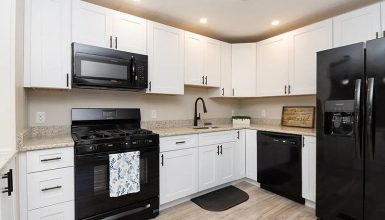
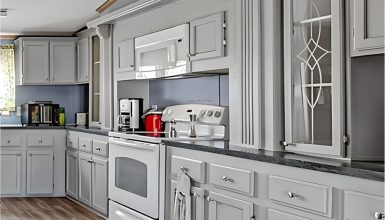
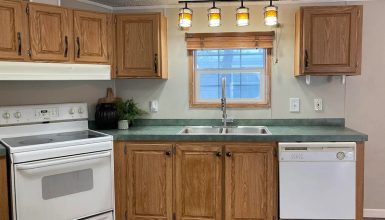
I’m interested in remodeling a galley style kitchen, and opening the wall into the living room of my double wide mobile home.