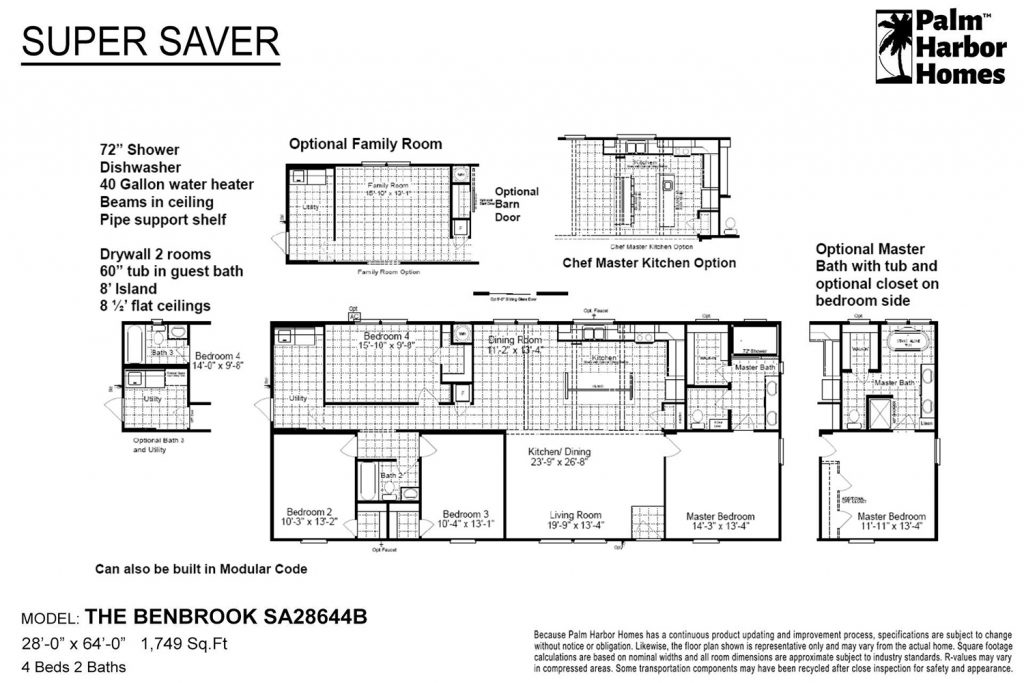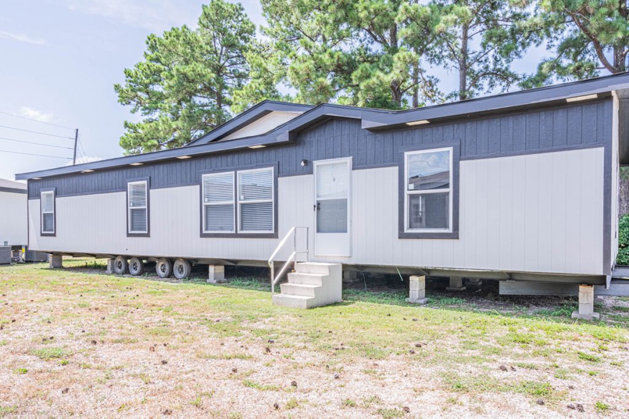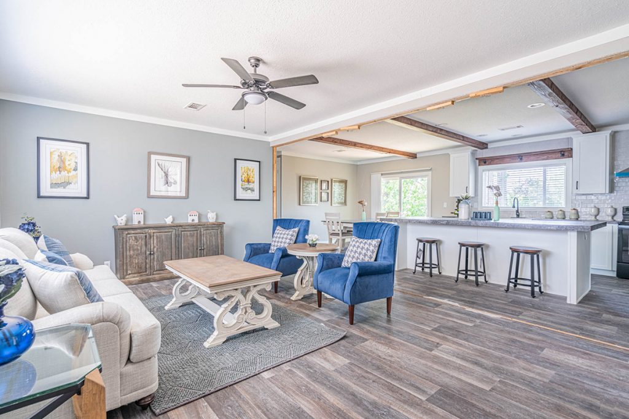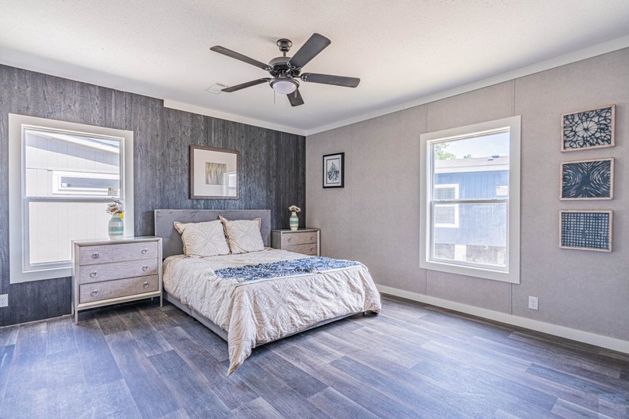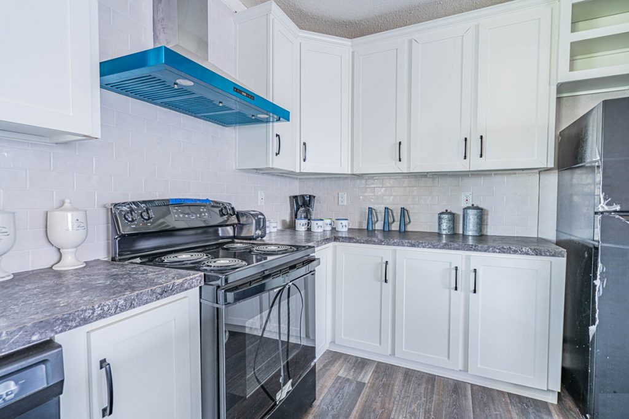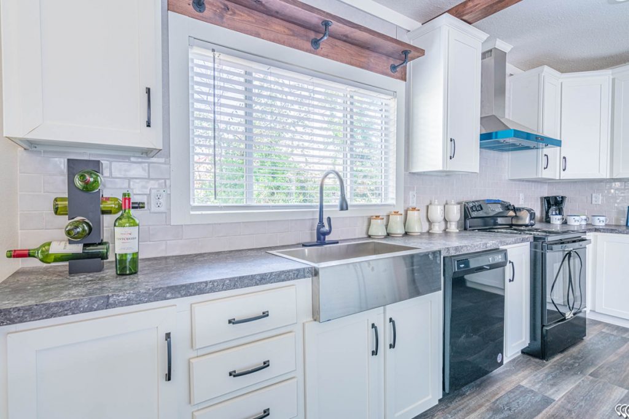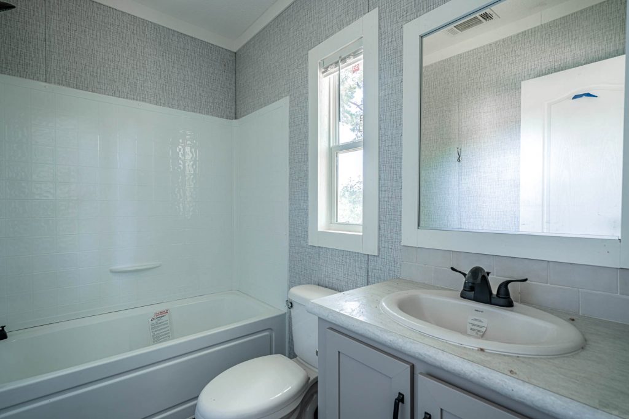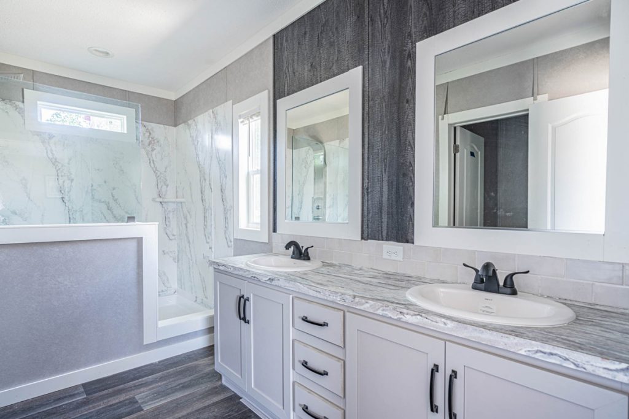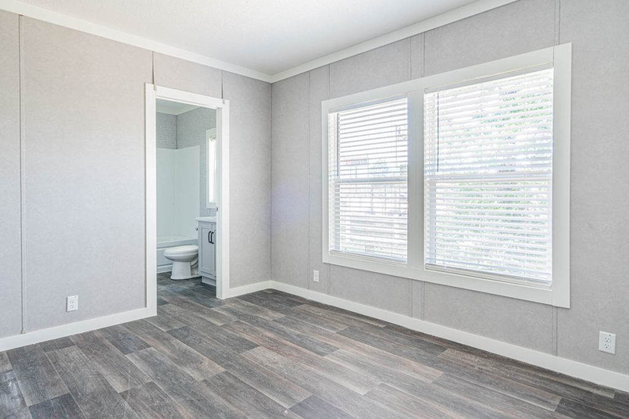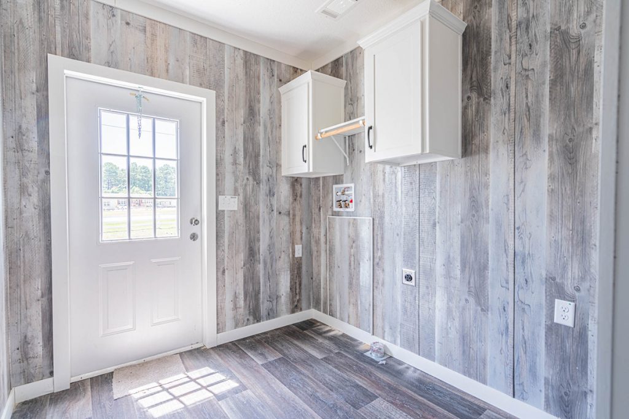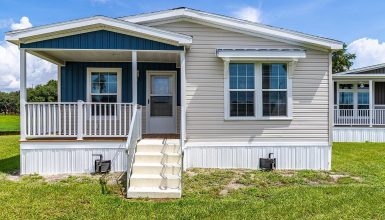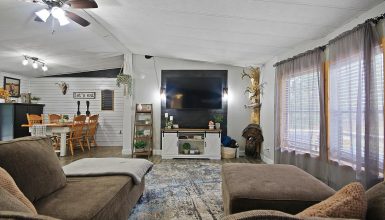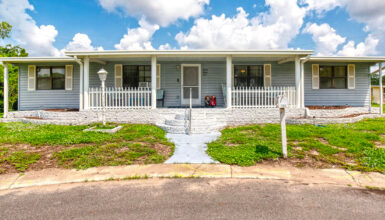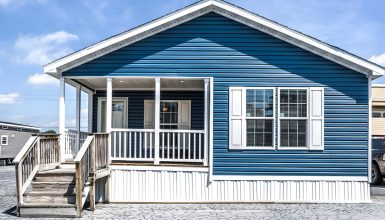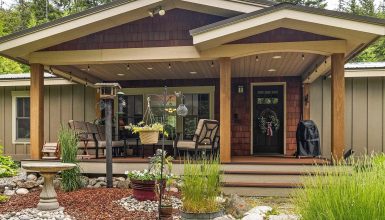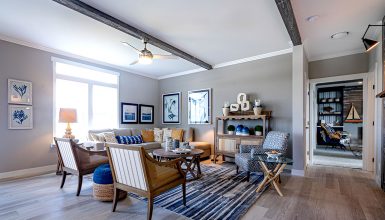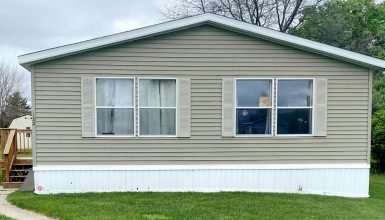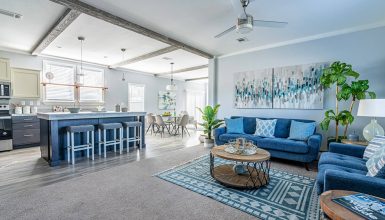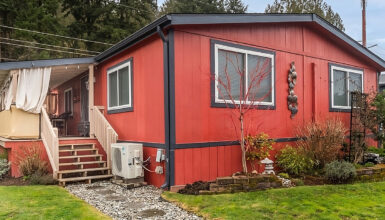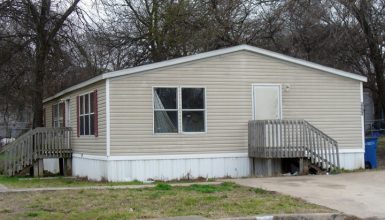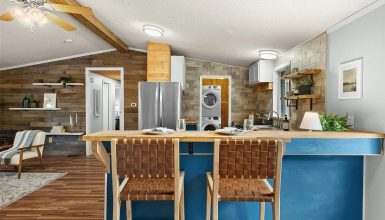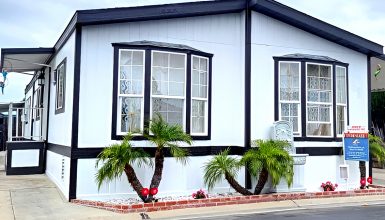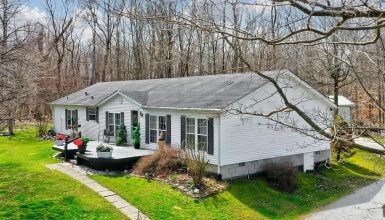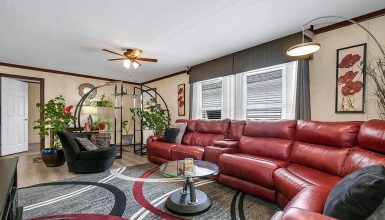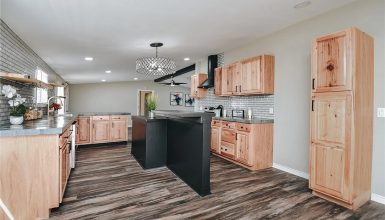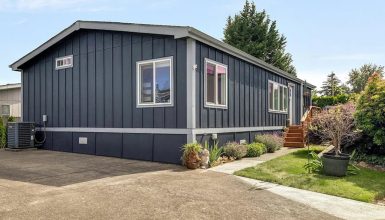The Benbrook SA28644B by Palm Harbor Homes is a real find for families wanting space and comfort. This double-wide mobile home shines with its roomy design. With four bedrooms and two bathrooms spread over 1,749 square feet, there’s plenty of room for everyone. Its ranch style adds a touch of classic charm, making it more than just a house – it’s a home where memories are made. Families looking for a blend of coziness and space will find the Benbrook SA28644B an ideal choice. Let’s explore this beautiful double-wide home.
Floor Plan
This double-wide mobile home is not just spacious; it’s smartly designed. Picture this: 1,749 square feet of well-used space. The home stretches 64 feet long and 28 feet wide, ensuring each room feels open and airy. It’s split into two sections, making it a double-wide model that offers more space than a single-wide home.
What stands out is its ranch-style design. This isn’t just about looks; it’s about a lifestyle. Ranch homes are known for their easy living and accessibility, and this home delivers just that. The design is straightforward, focusing on practical living without skimping style.
Exterior Design and Features
The exterior of the Benbrook SA28644B is as impressive as its interior. The front door is a sturdy 38X82 steel door with a storm feature, and the rear door is a practical 36X80 9-lite fiberglass outswing door. These doors aren’t just about security; they add to the home’s overall appeal.
Lighting is also taken seriously, with exterior lights at all doors ensuring safety and convenience. The roof is covered with 25-year Owens Corning shingles, offering durability against the elements. As for the siding, it’s made of painted OSB with a protective house wrap, blending durability with a sleek look.
The windows are dual-pane vinyl, offering both insulation and a modern aesthetic. This careful attention to exterior details enhances the home’s curb appeal. It ensures it stands up to the test of time and weather.
Interior Highlights
Inside the Benbrook SA28644B, every detail counts. With its 3/8″ pad, the carpet provides a soft underfoot feel that adds warmth and comfort to the home. This isn’t just any carpet; it’s about creating a cozy atmosphere where families can relax. The interior doors are 30 inches wide, making rooms feel more open and accessible. Lighting plays a big role, too. LED can lighting is used throughout, giving a bright and energy-efficient light that enhances every room.
The spacious interior design is a real winner. Rooms flow effortlessly into one another, giving a sense of openness yet maintaining privacy where needed. This thoughtful layout makes the home feel larger and more inviting, perfect for families to live and grow.
Gourmet Kitchen Features
The kitchen in the Benbrook SA28644B is where the magic happens. It has 42″ overhead cabinet doors, providing ample storage space for all kitchen essentials. The countertops are laminate, stylish yet practical, and easy to maintain. In terms of appliances, the kitchen boasts a Whirlpool coil-top electric range and an 18′ frost-free refrigerator. These aren’t just functional; they make the kitchen a joy to cook in.
But it’s not just about cooking. The kitchen, with its modern hoopneck faucet and birch plywood drawer bank, is where families come together. Whether it’s meal prep, breakfast on busy mornings, or a spot for kids’ homework, this kitchen is the heart of the home.
In-Depth Look at Bathroom Features
Now, let’s talk bathrooms. In the Benbrook SA28644B, they are a retreat. Each of the two bathrooms is designed with comfort and functionality in mind. They feature windows with pull-down blinds for privacy and natural light. The framed mirrors add a touch of elegance, while the towel rings and tissue paper holders are conveniently placed.
But it’s not just about looks. The bathrooms have exhaust fans, keeping the space fresh. The dual-control black faucets are not only stylish but also easy to use. And in the master bath, a pivot shower door adds a modern touch. The china lavies and elongated commodes ensure comfort, and the double lavatories in the master bath, as per plan, make morning routines smoother for couples.
Construction Quality and Insulation Details
The Benbrook SA28644B stands out for its solid construction and thoughtful insulation. The walls have 2″ x 4″ exterior studs, ensuring a sturdy frame. The home is designed to meet the demands of Wind Zone 1 and Thermal Zone 2, meaning it can handle certain weather conditions with ease. The flooring also gets special attention, with tongue and groove OSB floor decking known for its strength and durability.
Insulation is key in any home, and here it’s top-notch. The home is snug and energy-efficient, with R21 insulation in the ceiling and R11 in the floors and walls. This means lower heating and cooling costs and a comfortable indoor environment year-round. The home’s 8 1/2-foot sidewall height and flat ceilings throughout also contribute to a spacious and well-insulated interior.
Utilities and Additional Home Specs
Regarding utilities, the Benbrook SA28644B is all about efficiency and convenience. The home has a 200 Amp total electric standard, ensuring ample power for all your needs. The heating system is an electric furnace that is reliable and easy to use. And let’s not forget about laundry – the home comes with washer-dryer hookups and a shelf, making laundry day less of a chore.
The water system includes a 30-gallon electric water heater, providing enough hot water for baths, showers, and daily chores. A GFI exterior receptacle near the back door adds to the home’s practicality. While often overlooked, these features make a living in the Benbrook SA28644B convenient and comfortable.

