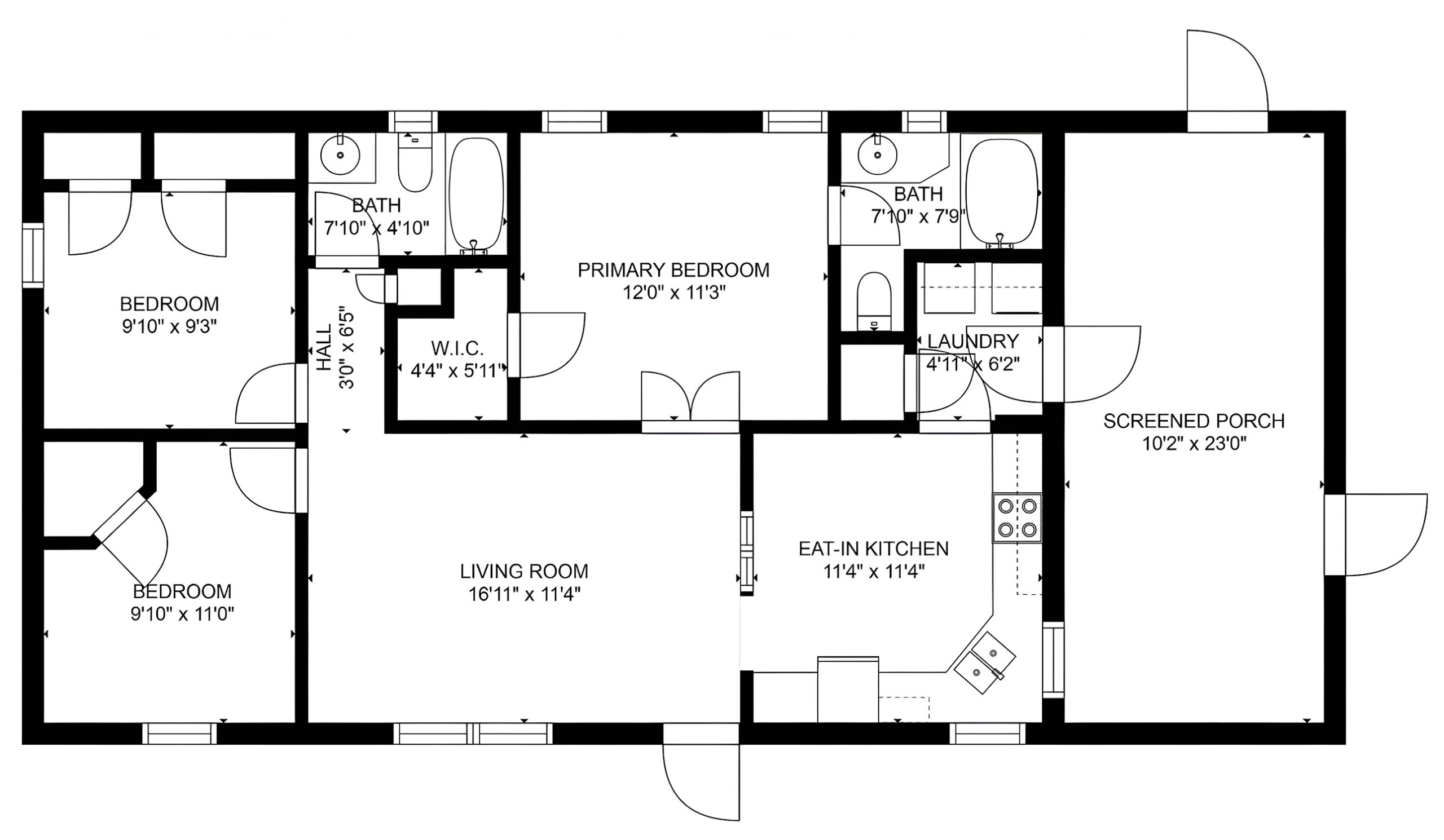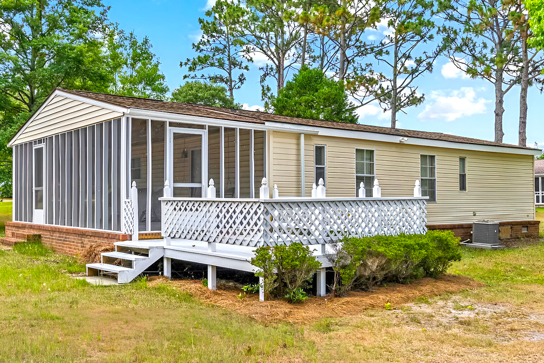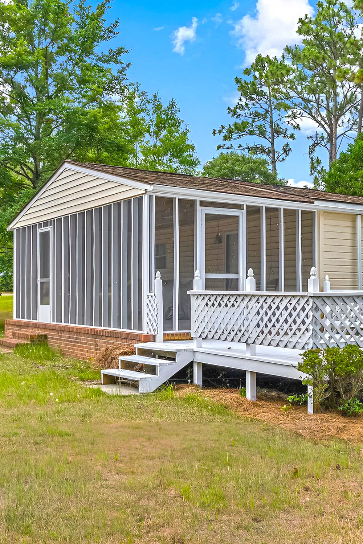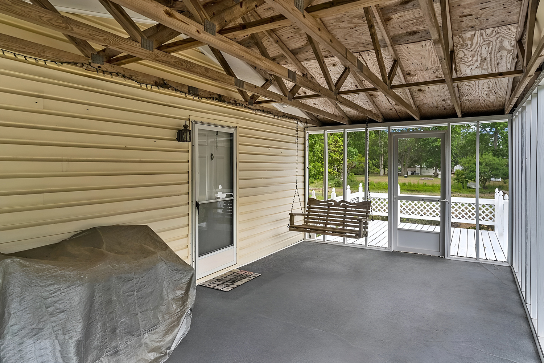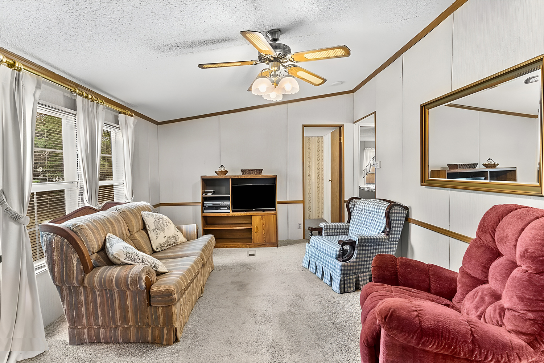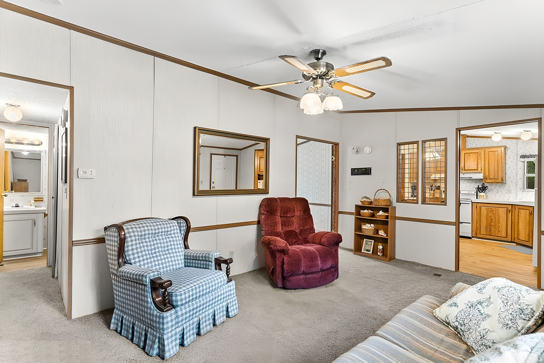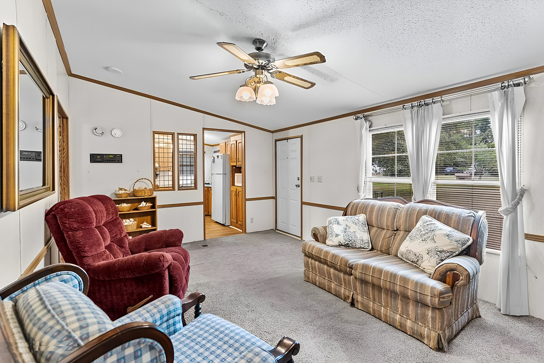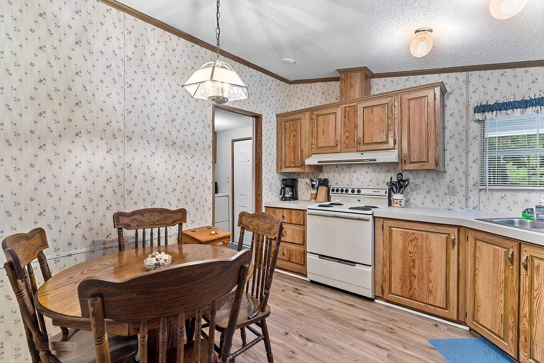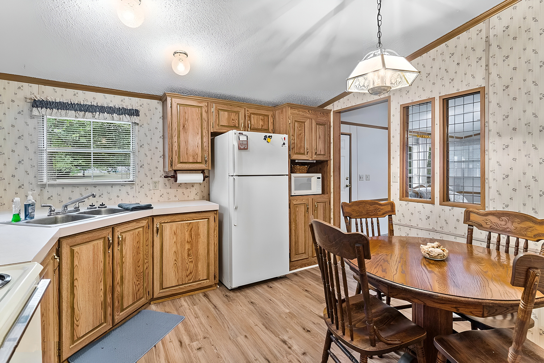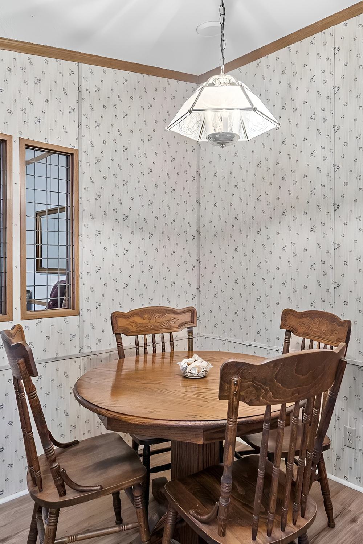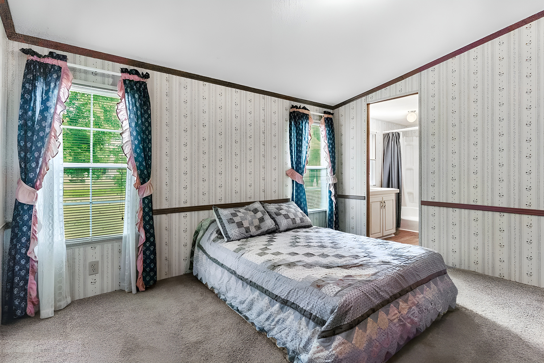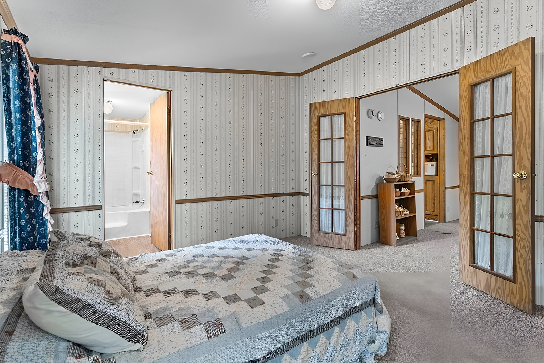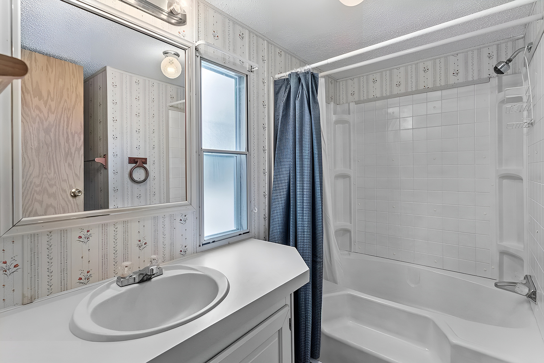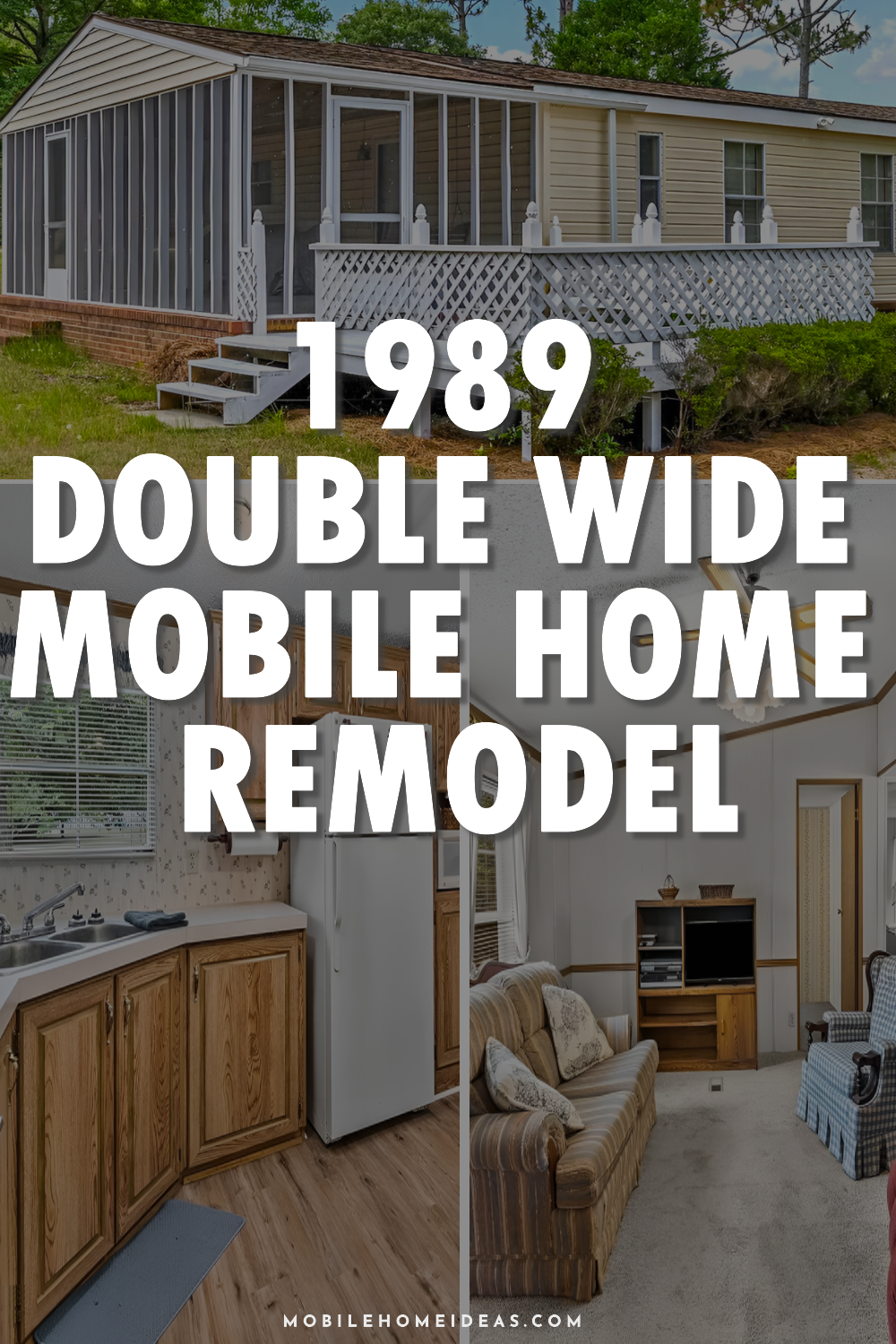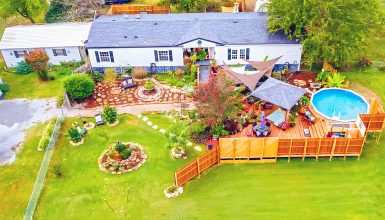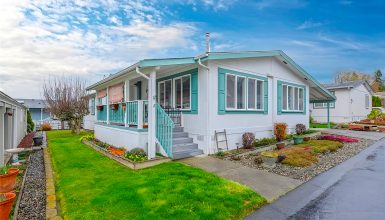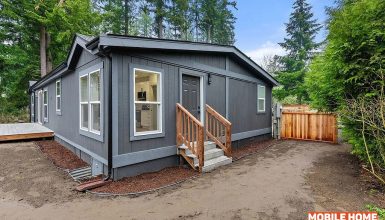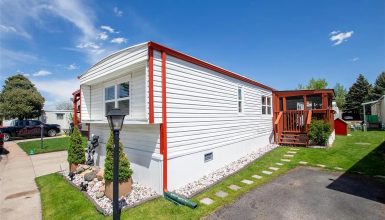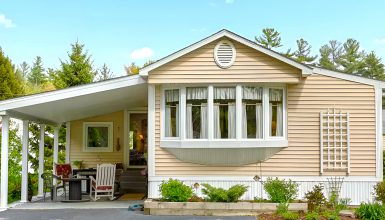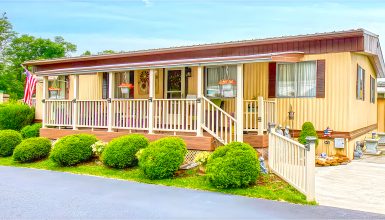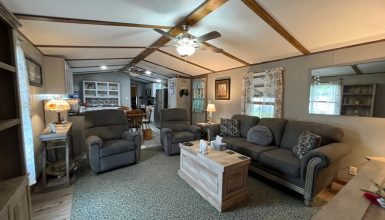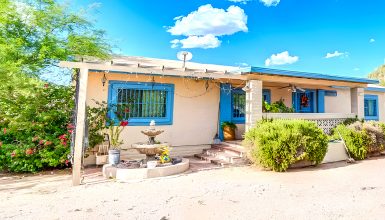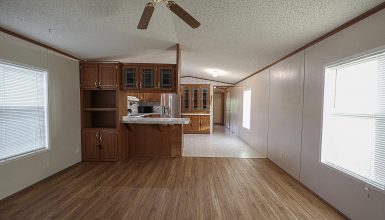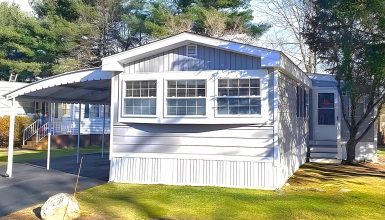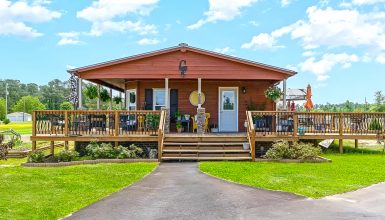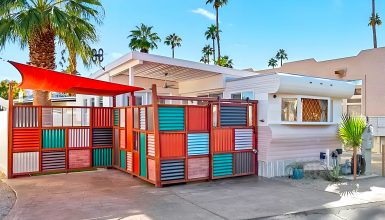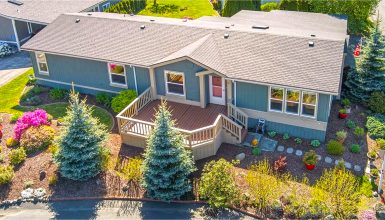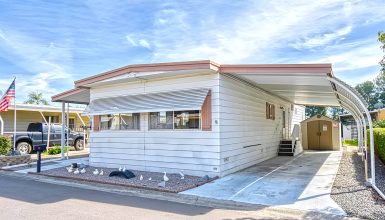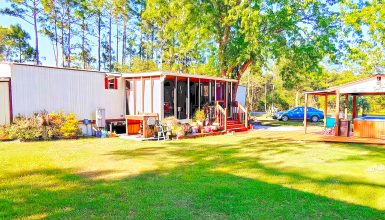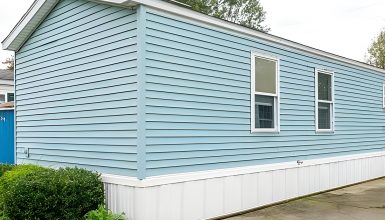This 1989 double-wide mobile home isn’t just any home; it’s a blend of snug comfort and smart design. Every corner, from the floor plan’s flow to the choice of fixtures, tells a story of careful thought.
The design is all about living well in a compact space. It proves that you don’t need a mansion to have a home that feels inviting and efficient. The rooms connect seamlessly, making it easy to chat with family or move from one task to the next.
Floor Plan
This layout shows a well-thought-out floor plan that maximizes every inch of space. The kitchen is roomy at 11’4″ square, just right for your morning coffee or big dinners. Right next to it, there’s a screened porch that’s 10’2″ by 23’0″ — no bugs allowed! It’s perfect for chilling out or having brunch on the weekend.
The living room measures 16’11” by 11’4″ and has plenty of room for hanging out with the family or just relaxing. There’s also plenty of space for all your comfy furniture and fun stuff.
The main bedroom is a nice 12’0″ by 11’3″ and gives you space. It has a walk-in closet for all your stuff and a private bathroom, which is super handy.
You also get two extra bedrooms, which you can use for guests, work from home, or hobbies. The additional bathroom nearby makes things easy for everyone.
There’s even a laundry room. It’s set up, so doing laundry won’t disturb the rest of your home.
And don’t miss the hall closet and bathroom. They’re just the right size, so make sure there’s no wasted space.
This layout makes the most of the home, combining a cozy feel with a smart use of space for easy, comfy living.
Exterior
This 1989 double-wide mobile home exudes welcoming charm, set against a backdrop of tall, whispering pines. The exterior, clad in classic beige siding, speaks to timeless design and low-maintenance living.
Step onto the broad, white-railed deck, and you’ll find a space ready for outdoor living. It wraps part of the home, offering a perfect spot for a porch swing or chairs to soak up the neighborhood’s quiet.
The screened-in portion of the porch is a true gem. It brings the outdoors in while keeping the elements out. Inside, the sturdy beams overhead promise durability. The screened windows frame views of the surrounding greenery, allowing bug-free enjoyment of those lazy summer evenings or crisp fall mornings.
With its blend of practicality and comfort, this home is ready to host family barbecues, quiet afternoons with a book, or simply a peaceful retreat at day’s end. Its setup is ideal for those who value outdoor and indoor living spaces.
Living Room
Walk into this living room, and you’ll instantly feel comfy. It’s a simple, snug spot for relaxing. The soft seats, like the big recliner and the checkered armchair, are perfect for taking a break. They make the room feel warm and welcoming.
The big window fills the room with light. At night, the ceiling fan’s soft light makes everything feel cozy. The wood details and walls give it a cabin feel.
Everything is placed just right. There’s plenty of room to walk, but it still feels cozy. The carpet is soft and great for sitting on the floor or lying down to relax.
There’s a mirror with a wooden frame on the wall. It makes the room look bigger by reflecting light. The open door to the kitchen means you can chat with others easily.
This living room is cozy and handy. It says, “Hang out here for a while.” It’s a great place to make happy memories.
Kitchen
Walk into this kitchen and dining space in a 1989 double-wide mobile home and find where cozy meets handy. The kitchen has solid oak cabinets with lots of room for your cooking gear. It’s all set up, so everything’s easy to grab, which makes cooking simple.
The sink has a window above it, showing you the outside and bringing in lots of light. The walls have a cute wallpaper pattern that makes the room feel warm and cozy. Plus, the floors look good and are a snap to clean.
Right next to the kitchen is the dining area. It has a nice round table and matching chairs. A light hangs over the table, giving off a cozy glow just right for meals with your family or playing games. The kitchen and living room are open to each other, so you can talk easily with everyone while you cook.
This kitchen and dining area are all about simple comforts. It’s the perfect spot for making memories with tasty food. It’s all about being comfy and practical at the same time.
Bedroom
This bedroom is a cozy spot to relax at the end of the day. The big bed, with a colorful quilt, is just right for sleeping well, and the soft carpet adds to the comfy feeling of the room.
The windows let in sunshine that shows off the floral wallpaper. It makes the room look sweet and old-fashioned. The wood around the middle of the room adds a cozy touch.
There are French doors that open to another room. It could be a spot to sit quietly or maybe an office. It makes the bedroom feel bigger but still private.
There’s a bathroom right next to the bedroom, which is really handy. The closet doors are mirrors, which make the room look bigger.
This bedroom is great for having your own space. It’s open enough without feeling too open. It’s made for resting and feeling refreshed, with all the cozy things that make a place feel like home.
Bathroom
This bathroom has covered all the basics in a tidy package. A big mirror makes the space look larger, and the vanity has room for all your stuff, making getting ready in the morning or at night easy.
Light from the frosted window makes the room feel bright and fresh. The tub-shower combo is super practical whether you’re in a hurry or have time to relax in the bath. Plus, the wall tiles are a cinch to keep clean.
There’s wallpaper with a light floral pattern that adds some character but keeps things simple. It goes well with the plain white fixtures for a nice, even look.
The bathroom is designed so you can reach everything without feeling cramped. It’s a handy, nice space that fits right in with the cozy feel of the home.

