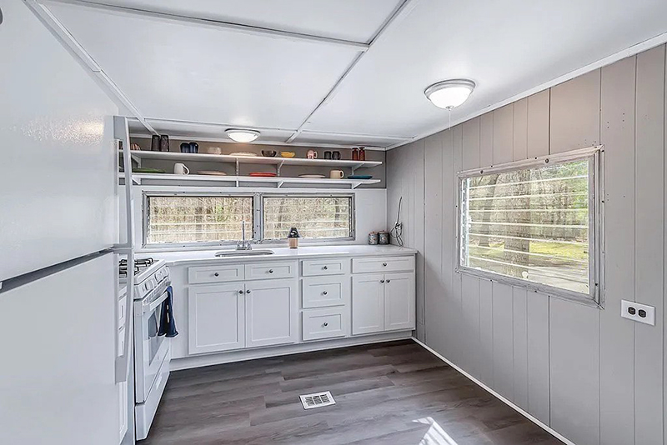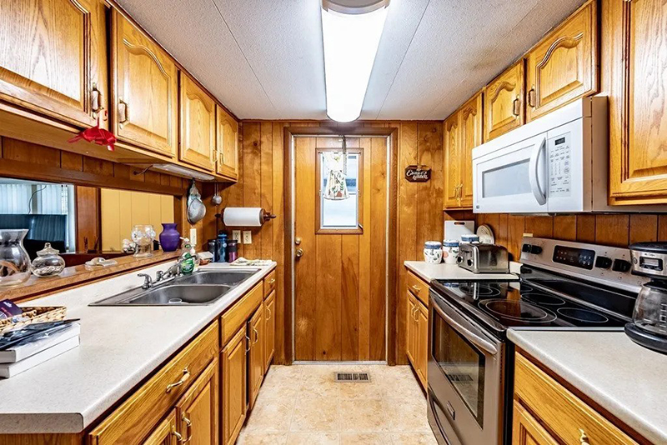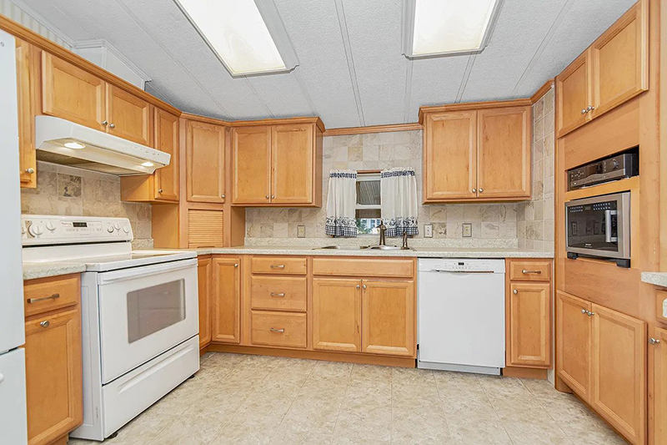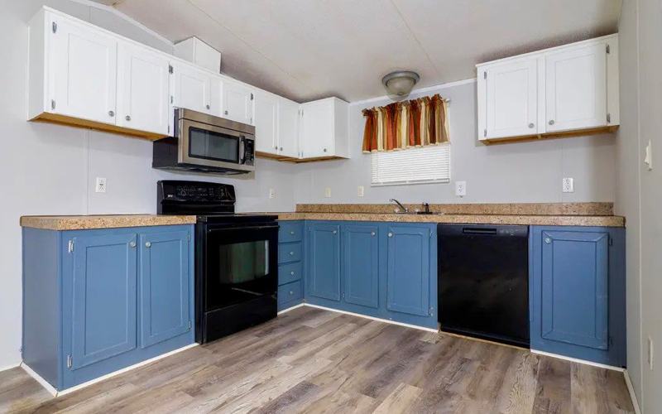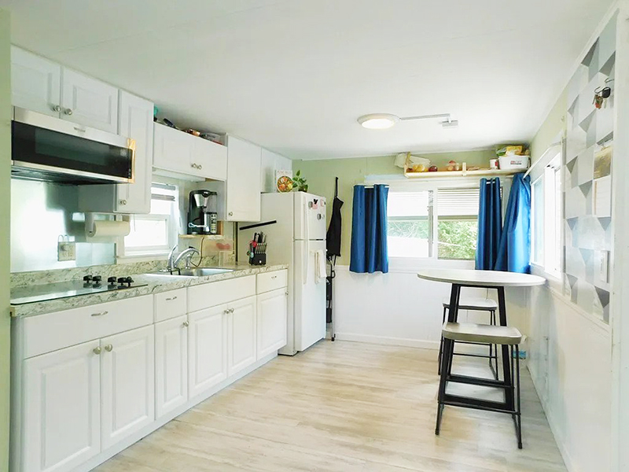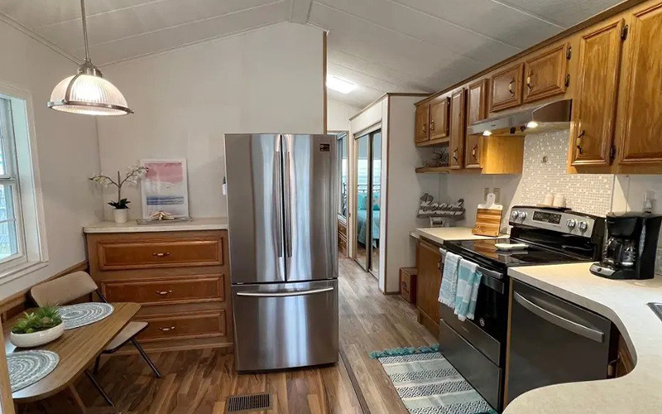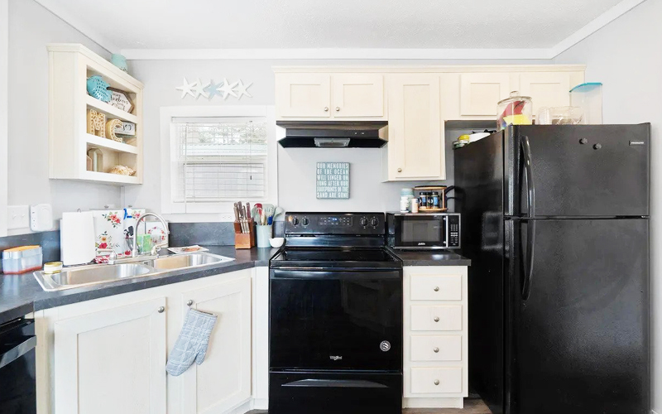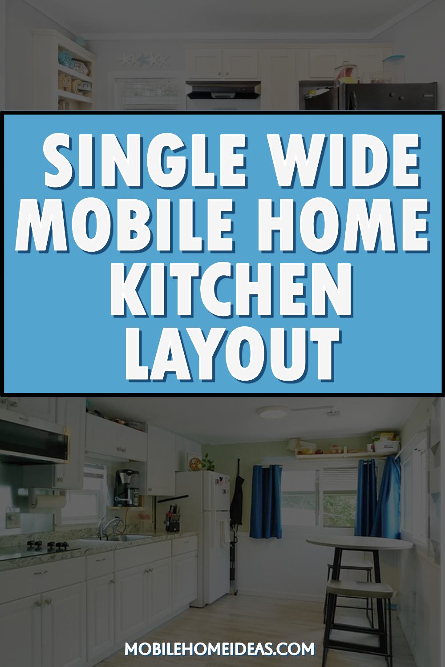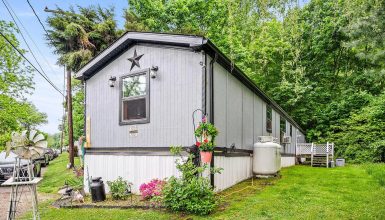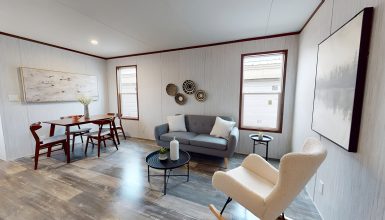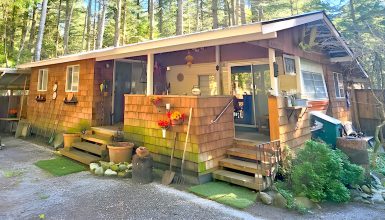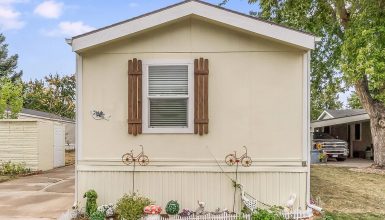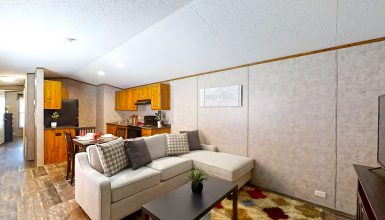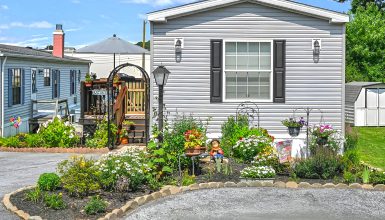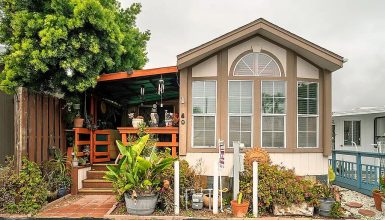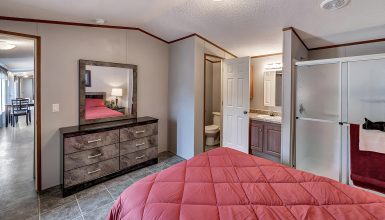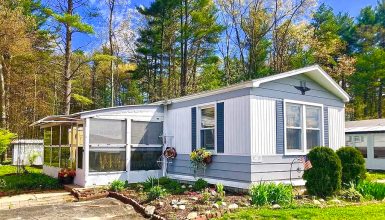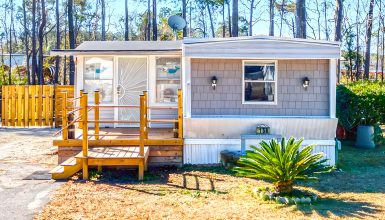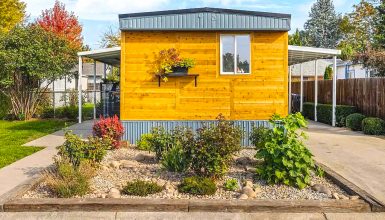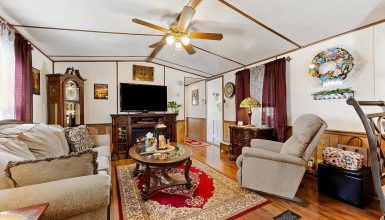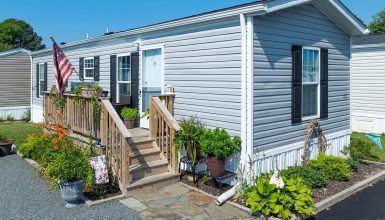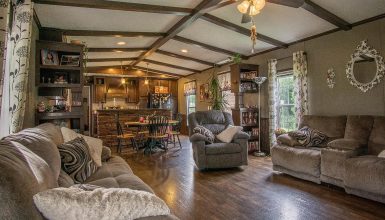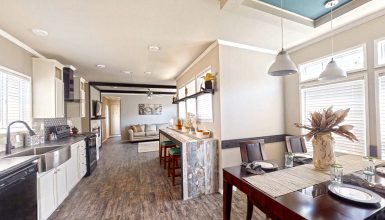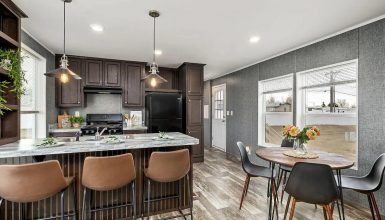When designing a kitchen in a single-wide mobile home, space is limited. This means every inch of the kitchen needs to be utilized effectively. An efficient layout can make all the difference in how functional and comfortable your kitchen feels. It will help you move around the space more efficiently. Also, create a comfortable work triangle between the sink, stove, and refrigerator. Here are a few different layout options to consider.
Galley-Style Layout
The most common layout for a single wide kitchen is the galley-style kitchen, which features cabinets and appliances arranged in two parallel lines. This layout is ideal for small spaces, allowing for a compact and efficient work triangle between the sink, stove, and refrigerator. It is also great for maximizing storage space, with cabinets and drawers extending to the ceiling.
U-Shaped Layout
Another popular layout for a single wide kitchen is the U-shaped. This layout features cabinets and appliances arranged along three walls, forming a U-shape. In addition, the layout provides ample counter space and storage, making it ideal for those who love cooking and baking. Also, allows more than one person to work in the kitchen simultaneously, making it perfect for families.
L-Shaped Layout
The L-shaped layout features cabinets and appliances arranged along two walls, forming an L-shape. The L-shaped design maximizes corner space and provides ample counter space and storage. This layout is also ideal for those who enjoy entertaining. It allows for a clear traffic flow between the kitchen and the living room.
One-Wall Layout
As the name suggests, a one-wall kitchen layout features all the kitchen elements along one wall, typically with the sink in the center. The refrigerator at one end and the stove and oven at the other. This layout is ideal for smaller spaces, as they take up minimal floor space and maximize wall space for storage. All kitchen elements along one wall create a straightforward work triangle that makes moving around the area quickly.
Design Elements of a Single Wide Kitchen
Designing a single-wide mobile home kitchen requires careful consideration of several key design elements. Each part is essential in creating a functional and stylish kitchen that meets your needs, from sink placement to lighting.
Sink Placement
First, let’s talk about sink placement. The sink is a critical element in any kitchen, and in a single-wide mobile home, it’s essential to make the most of every inch of space. Placing the sink under a window provides natural light. It creates an efficient work triangle between the sink, stove, and refrigerator. This placement also maximizes countertop space on either side of the sink, making it easier to prep food and wash dishes.
Stove and Oven Placement
Next up, stove and oven placement. Making the most of the available space is essential in a small kitchen. This means carefully considering the order of your stove and oven. Typically, the stove and oven will be on one side of the kitchen, with a range hood or microwave above them. This placement creates a functional work triangle and allows easy access to pots and pans when cooking.
Refrigerator Placement
Refrigerator placement is another essential design element to consider. In most single-wide mobile home kitchens, the refrigerator is opposite the stove and oven. This placement provides easy access to ingredients while cooking. It maximizes space by allowing for cabinets above and below the fridge for additional storage.
Cabinets
When it comes to cabinets and storage, it’s essential to make the most of available space. Cabinets that extend all the way to the ceiling are an excellent way to maximize storage. While pull-out shelves or corner cabinets can help you utilize hard-to-reach areas.
Countertop
Countertop space is another crucial design element in a single-wide mobile home kitchen. Making the most available countertop space can significantly affect your kitchen’s functionality. A built-in breakfast bar or island can provide additional counter space and storage while creating a space for entertaining guests.
Lighting
Lastly, lighting is a crucial design element that can enhance the overall look and feel of your single-wide mobile home kitchen. Natural light is always best, but adding under-cabinet or pendant lights can provide additional illumination and create a warm and inviting atmosphere.
How to Choose a Kitchen Layout
When choosing a single wide mobile home kitchen layout, several factors must be considered. These factors will help you determine which design will work best for your lifestyle, budget, and the size and shape of your home.
Personal Preferences
First, consider your personal preferences. Do you prefer a galley-style kitchen, or do you like an one-wall layout? Choosing an arrangement that works for you and your family’s needs and that you will enjoy using daily is essential.
Budget
Next, consider your budget. Some layouts may require more extensive renovations or upgrades, impacting your overall budget. Having a realistic budget and choosing an arrangement that fits your financial constraints is essential.
Size
A typical single-wide mobile home kitchen may be around 12 to 14 feet long and 8 to 10 feet wide, with some models slightly smaller or larger. If you have a smaller home, a galley-style or L-shaped layout may be a better option to maximize your space. If you have a larger home, you may have more flexibility in choosing a layout that best suits your needs.
Functionality
Another factor to consider is the functionality of the layout. Does the design create an efficient work triangle between the sink, stove, and refrigerator? Is there enough counter space for meal preparation? Are there enough cabinets and storage space to keep everything organized? These are all critical considerations to ensure your kitchen is functional and meets your needs.
Lastly, consider the overall style and design of your home. The kitchen should flow seamlessly with the rest of your home’s decor and style. Whether you prefer a modern, minimalist style or a cozy, rustic look, the kitchen layout should complement your overall design aesthetic.

