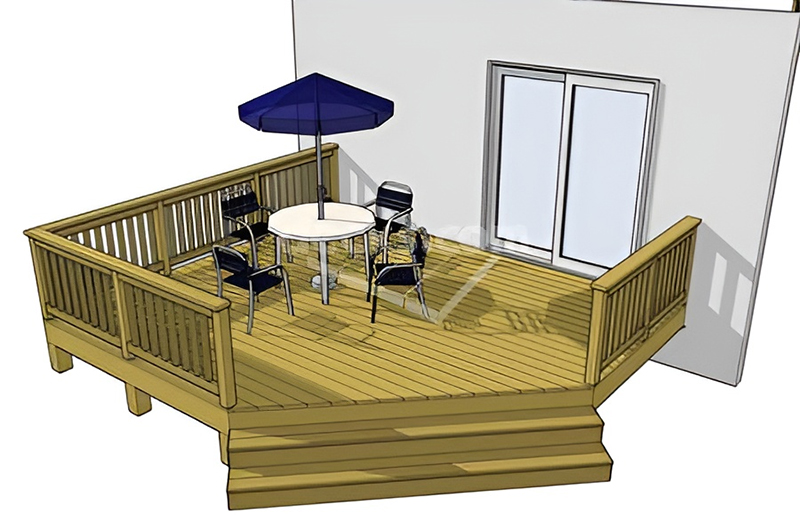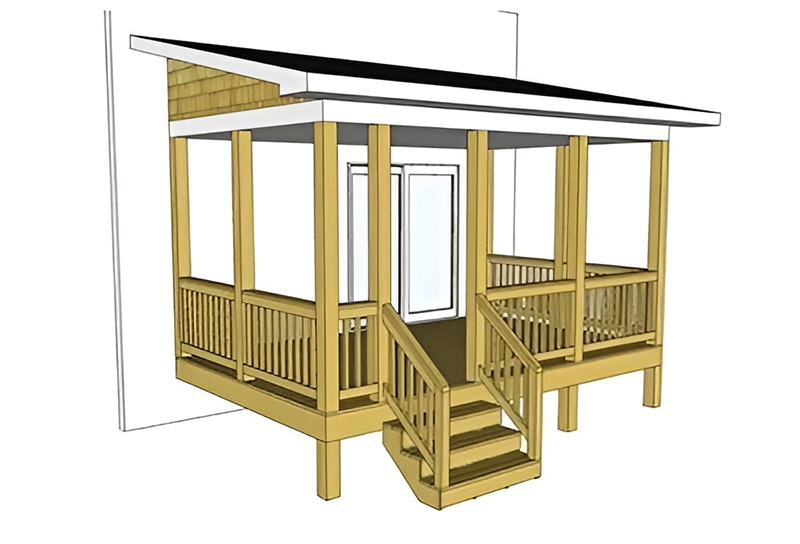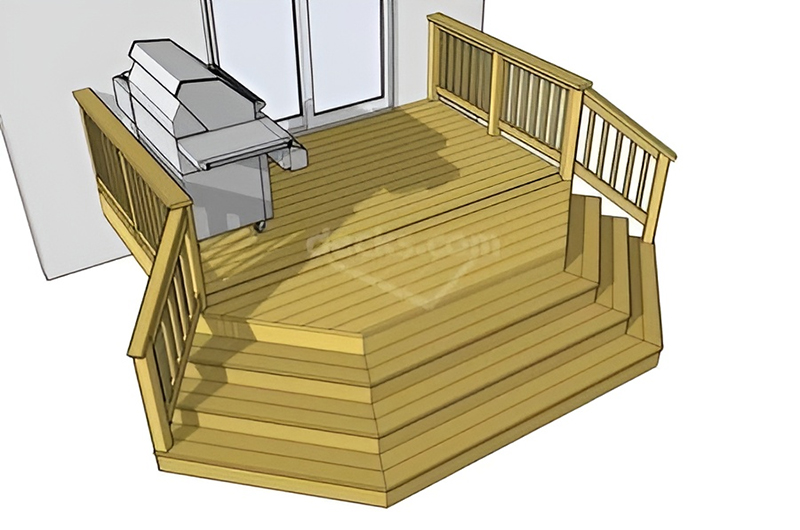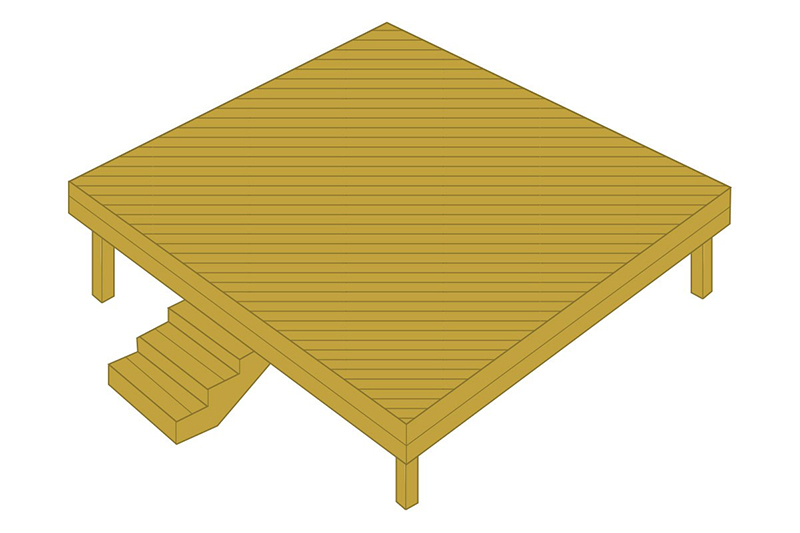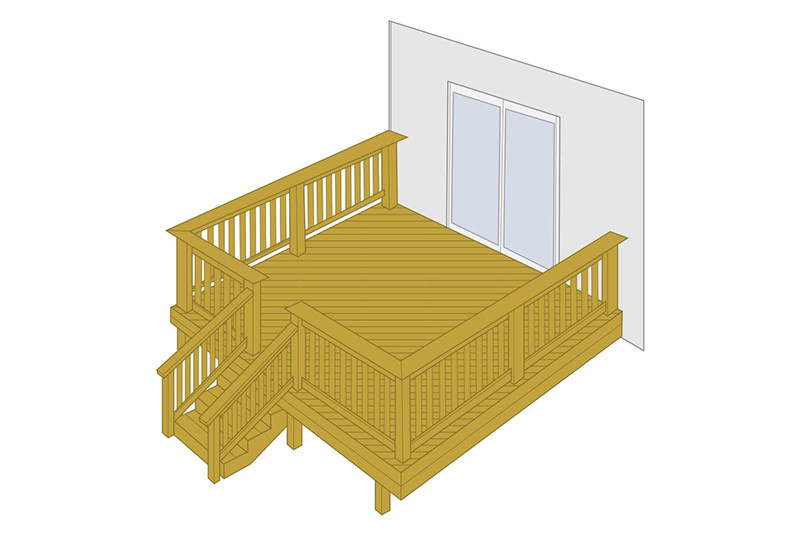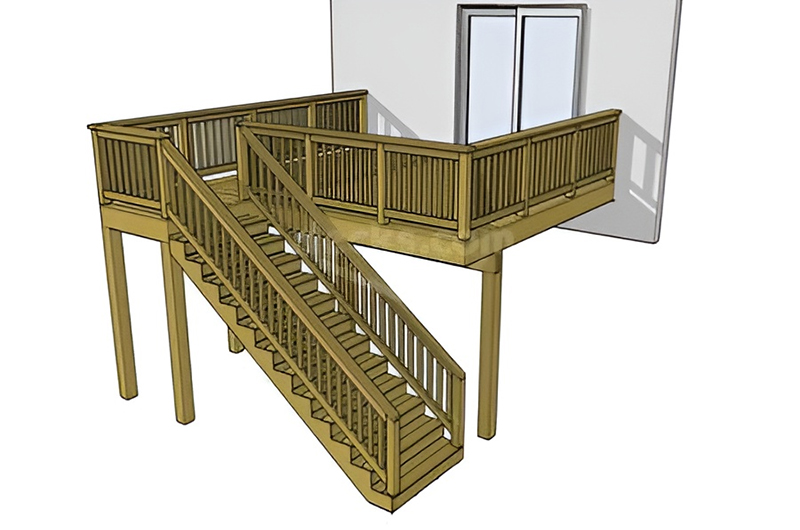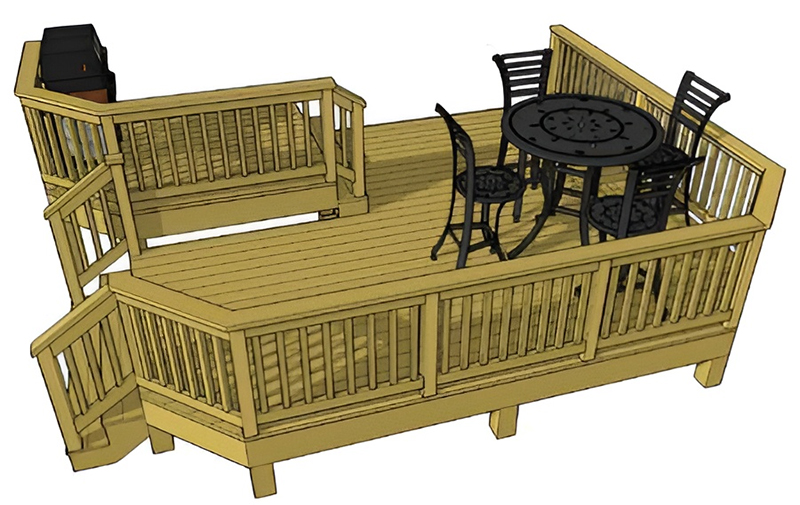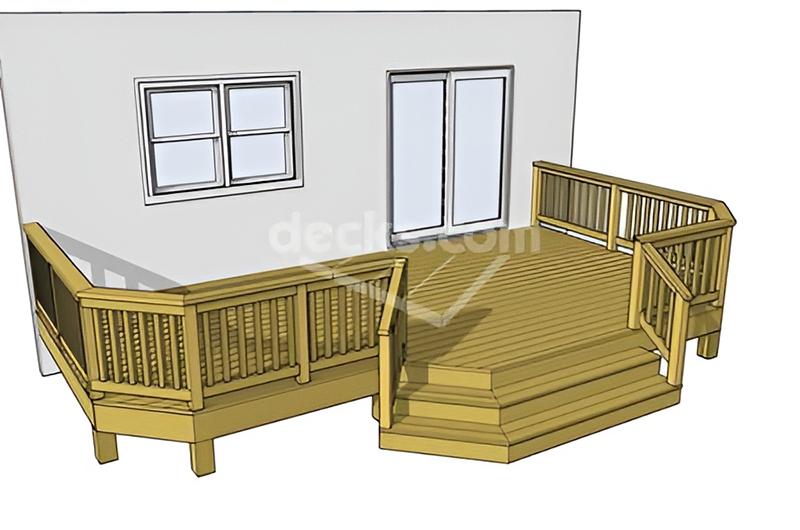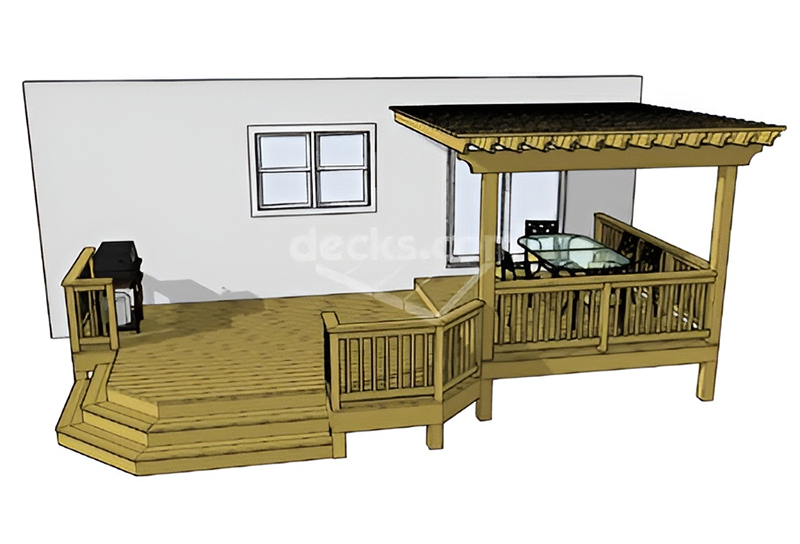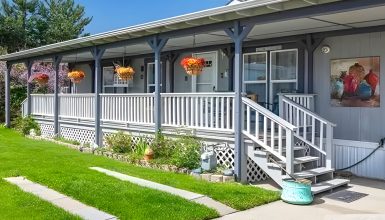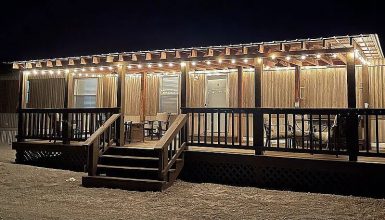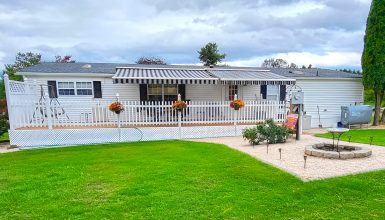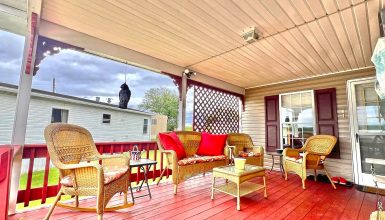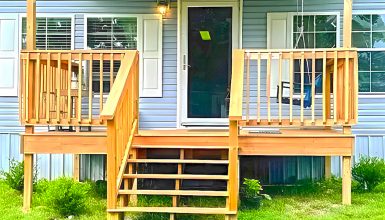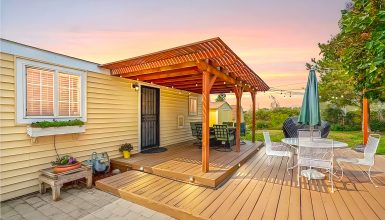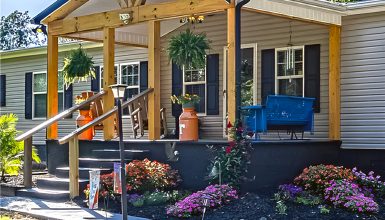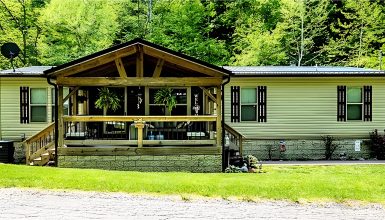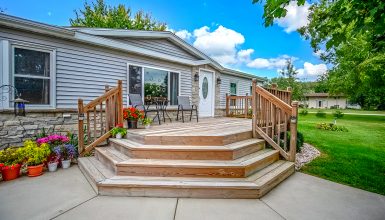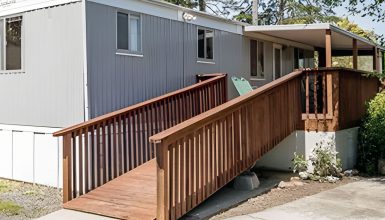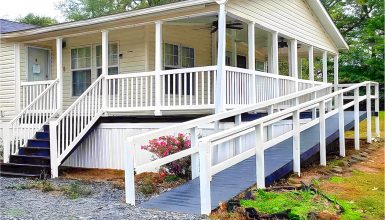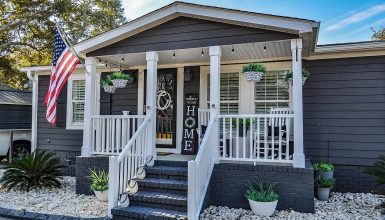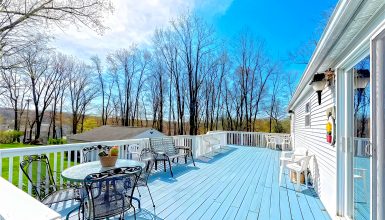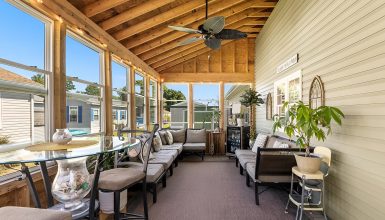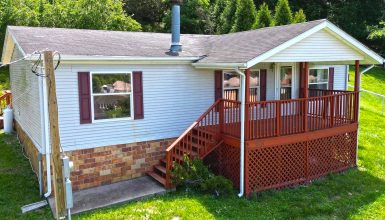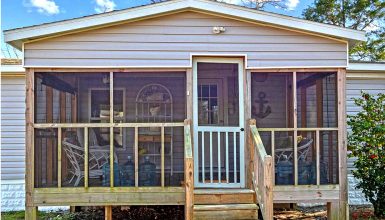A deck plan is vital when building a mobile home deck because it provides a detailed blueprint for construction. A well-designed deck plan will give clear instructions and measurements for building the deck. Including details on the materials needed, tools required, and specific construction techniques to follow.
Furthermore, a well-designed deck plan can help ensure that the deck meets your needs and preferences, whether you want a specific shape, size, or features like railings or stairs. A deck plan can help you create the perfect outdoor living space that meets all your needs by providing a detailed guide for the construction process.
10 Mobile Home Deck Plans
A detailed deck plan ensures that the deck is built to the proper size and specifications, ensuring safety and stability. It also helps to ensure that the finished product meets local building codes and regulations, avoiding any potential legal issues or safety concerns down the road. Here are some free mobile home deck plans:
10′ x 10′ Porch Deck Plan
The 10′ x 10′ mobile home porch deck plan has a functional and attractive enclosed design. You’ll have the perfect spot to relax and entertain under the shelter of a gable roof.
One of the best things about this deck plan is its hand-framed roof. Not only is it easy to build, but it also creates a stunning vaulted ceiling that adds visual interest to your porch. Imagine your evenings looking up at the stars through the open space above you. It’s like having your very own observatory right in your backyard!
Of course, you don’t have to stop there. This porch deck plan allows you to customize your outdoor space to your heart’s content. Add screens to keep out insects, doors to create a more enclosed feel, or walls and windows to let in more light. Whatever your preferences, this porch can be adapted to suit your needs.
And don’t forget; you can easily modify this plan to suit different heights. Need a set of stairs to access your porch from ground level? No problem! Just lengthen the support posts to the desired size and add your stairs. It’s that easy.
This porch deck plan creates a beautiful and functional outdoor living space. Its 100 square feet of space, 10-foot width and depth, and 2’6″ height make it the perfect size for a cozy yet comfortable retreat.
16′ x 10′ Porch Deck Plan
The 16′ x 10′ porch deck plan features a slanted shed-style roof. It offers an attractive, functional space as your mobile home’s front or rear entrance.
One of the standout features of this deck plan is its hand-framed roof. Not only does it enclose the deck and provide shelter from the elements, but it also adds a touch of architectural interest to your home’s exterior. And with the option to use it as either a front or rear entrance, you can choose the best location for your needs.
With 160 square feet of space, this porch deck plan provides ample room for relaxing, entertaining, and more. And at 16 feet wide and 10 feet deep, you’ll have plenty of room for furniture, potted plants, and other accessories to create the perfect outdoor oasis.
At 2’8″ in height, this porch deck plan offers just the proper elevation to create an inviting entrance to your home. Whether you’re welcoming guests or just enjoying a cup of coffee on a lazy Sunday morning, this porch is the perfect spot to do it.
Overall, this 16′ x 10′ porch deck plan is an excellent choice for anyone looking to enhance their home’s exterior while creating a functional outdoor living space.
12′ x 10′ Low Elevation Deck Plan
The 12′ x 10′ low-elevation deck plan has clipped corners and a cascading staircase! Not only is it easy to build, but it’s also an economical choice for anyone on a budget.
One of the beautiful features of this deck plan is its clipped corners, which add a touch of visual interest to the space. And with a cascading staircase leading down to ground level, you’ll have a convenient and stylish way to access your outdoor space.
But the best part? This deck plan is easily customizable to suit your needs. Whether you want to adjust the height to fit your home’s exterior or add extra features like a railing or built-in seating, you can easily modify this plan to your specifications.
With 106 square feet of space, this deck plan provides plenty of room for relaxing, entertaining, and more. And at 12 feet wide and 10 feet deep, it’s the perfect size for a cozy yet functional outdoor space.
At just 2’6″ in height, this low-elevation deck plan is the perfect choice for anyone looking for a budget-friendly option that still adds value to their home’s exterior.
Overall, this 12′ x 10′ low-elevation deck plan is an excellent choice for anyone looking to enhance their outdoor living space on a budget. Its clipped corners, cascading staircase, and customizable features will give you the perfect spot to relax and unwind.
10′ x 10′ Platform Deck Plan
This 10′ x 10′ mobile home platform deck plan is made of pressure-treated lumber to withstand the elements. The deck is 2 feet tall and offers a great spot to relax and unwind.
One of the features of this deck plan is the lack of railings. Without railings, you’ll have an unobstructed view of your surroundings while enjoying your outdoor space. Whether you’re cooking, lounging, or entertaining guests, you can take in the beauty of your backyard without any obstructions.
And with its 10′ x 10′ dimensions, this platform deck provides ample room to spread out and enjoy. Whether you want to add some comfortable seating or some potted plants for decoration, you’ll have plenty of space for them.
Of course, it’s essential to consider the cost when building any outdoor project. According to estimates, the material price to create this type of deck is up to $2,575. It makes it an affordable and cost-effective option for anyone looking to add a simple outdoor space to their home.
This 10′ x 10′ platform deck plan is an excellent choice for a simple, unobstructed outdoor living space. Its pressure-treated lumber construction, lack of railings, and ample room for customization will surely provide you with the perfect relaxing spot.
12′ x 12′ Attached Deck Plan
The 12′ x 12′ deck plan uses pressure-treated lumber construction. This type of lumber is resistant to rot, decay, and insect damage, making it a durable and long-lasting choice for any outdoor space. And with its 12′ x 12′ dimensions, you’ll have plenty of room for entertaining, relaxing, and more.
And let’s not forget about safety – with 3-foot aluminum railings included; you can confidently enjoy your deck. Not only do the barriers add an attractive visual element to the space, but they also provide a necessary safety feature for anyone using the deck.
But what about the cost, you may be wondering? According to estimates, the material price to build this type of deck is up to $7,700. While this may sound like a lot, it’s important to remember that investing in your outdoor space can add value to your home and improve your quality of life in the long run.
This attached deck plan creates a functional and attractive outdoor space. With its pressure-treated lumber construction, aluminum railings, and ample room for entertaining, it’s the perfect addition to any backyard or outdoor area.
12′ x 12′ Free-Standing Deck Plan
Are you looking for a way to create a stunning focal point in your yard? Look no further than this 12′ x 12′ free-standing deck! With its beautiful aluminum wrap-around railings and 2-foot height, this deck will impress and become a gathering spot for family and friends.
One of the best things about a free-standing deck is its flexibility. Unlike attached decks, free-standing decks can give you complete freedom to design your yard space exactly how you want it. So if you wish to place your deck in a sunny spot for relaxing or a shady area for entertaining, this deck plan gives you the freedom to choose.
And let’s not forget about the beautiful wrap-around railings! Made of aluminum, they provide an attractive visual element to the space while ensuring safety for anyone using the deck.
According to estimates, the material price to create this type of deck is up to $8,875. At the same time, this may sound like a lot, but investing in your outdoor space can add value to your home and provide you and your family with years of enjoyment.
This 12′ x 12′ free-standing deck creates a stunning and functional outdoor space. With its pressure-treated lumber construction, beautiful aluminum railings, and flexibility in the placement, it’s sure to provide you with the perfect spot to relax, entertain, and enjoy the great outdoors.
14′ x 12′ High Elevation Deck Plan
The 14′ x 12′ high-elevation deck plan offers impressive height and spacious primary space. This deck will indeed become the centerpiece of your outdoor living area.
This deck plan has a staircase running down the front side of the deck from a 4’x4′ landing. It adds a stylish visual element to the space. It provides a convenient way to access your deck from ground level. This design works particularly well when a ground-level patio is beside the deck, providing a seamless transition between the spaces.
But the best part? With 224 square feet of space, this deck plan provides ample room for all outdoor living needs. Whether you want to add some comfy seating, a dining table for al fresco meals, or a grill for cooking your favorite foods, you’ll have plenty of space for them.
At a towering 8’2″ height, this high-elevation deck plan is sure to impress. Whether admiring the view from above or looking up at your stunning deck from below, it will become a showstopper in your outdoor living area.
18′ x 14′ Medium Elevation Deck Plan
The 18′ x 14′ medium elevation deck plan has two levels: a wide staircase and an L-shaped lower deck. It will surely give you the perfect spot to relax and entertain.
This deck plan has an 8′ x 6′ top deck, which includes a small grilling area and a convenient 6′ wide staircase. It provides a perfect space for cooking and enjoying your favorite foods al fresco. And with the L-shaped lower deck, you’ll have plenty of room to place a table for comfortable dining and entertaining.
But what about navigation and aesthetics? The wide stairs switchback design makes this deck plan easy to navigate and visually appealing. This open plan provides you and your guests with a comfortable and aesthetically pleasing outdoor living space.
Of course, it’s essential to consider the size of any outdoor project. With 240 square feet of space, this deck plan provides ample room for all outdoor living needs. You’ll have plenty of space to work with if you want to add cozy seating.
And with a medium elevation of 3’2″, this deck plan strikes the perfect balance between height and accessibility. Whether climbing up to the top deck or enjoying the L-shaped lower deck, you’ll have the perfect view of your outdoor surroundings.
22′ x 12′ Low Elevation Deck Plan
This 22′ x 12′ low elevation deck plan has an angled front face and a central staircase that follows the undulating perimeter. The deck plan offers an organic representation of shape and form.
One of the top features of this deck plan is its unique design. The angled front face and central staircase create a visually appealing, attractive shape that catches the eye. And with the undulating perimeter, this deck plan presents a unique look that distinguishes it from other deck designs.
With 228 square feet of space, this deck plan provides ample room for all outdoor living needs. You’ll have plenty of space to add some cozy seating, a dining table for al fresco meals, or some potted plants for decoration.
This deck plan is easy to access at a low elevation of just 1’11” in height. And perfect for those who want to create a seamless transition between indoor and outdoor living spaces.
But what about landscaping? With its unique design, this deck plan offers an excellent opportunity to use landscaping to enhance the features of the deck. The possibilities are endless, whether you want to add potted plants, install garden beds, or incorporate stone or gravel elements.
26′ x 14′ Low Elevation Deck Plan
The 26′ x 14′ low-elevation deck plan has two levels: a decorative pergola and stepped-back cascading stairs. This plan will surely give you the perfect spot to relax and entertain.
This deck plan has a 10′ x 12′ top deck covered by a decorative pergola. It provides an excellent space for outdoor relaxation and protection from the sun’s rays. And with the 16′ x 14′ bottom deck, you’ll have plenty of room for a grilling area and other outdoor living activities.
But what about the staircase? With its cascading design and formal, inviting entrance, the staircase creates a visually appealing and functional addition to the deck plan. And with the stairs neatly positioned within the deck frame, this plan offers a cohesive and well-designed outdoor living space.
At just 2’6″ in height, this low-elevation deck plan is easy to access and perfect for creating a seamless transition between indoor and outdoor living spaces.
But what about the details? This plan comes with a pergola and house attachment detail, making it easy to build and customize to your needs. The possibilities are endless, whether you want to add potted plants, install outdoor lighting, or incorporate other design elements.
Conclusion
A detailed deck plan ensures that your deck is built to the highest standards and meets all local building codes and regulations. You’ll also be able to customize the deck to your specific needs and preferences, whether that means adding stairs, railings, or other design elements. Thank you for reading!

