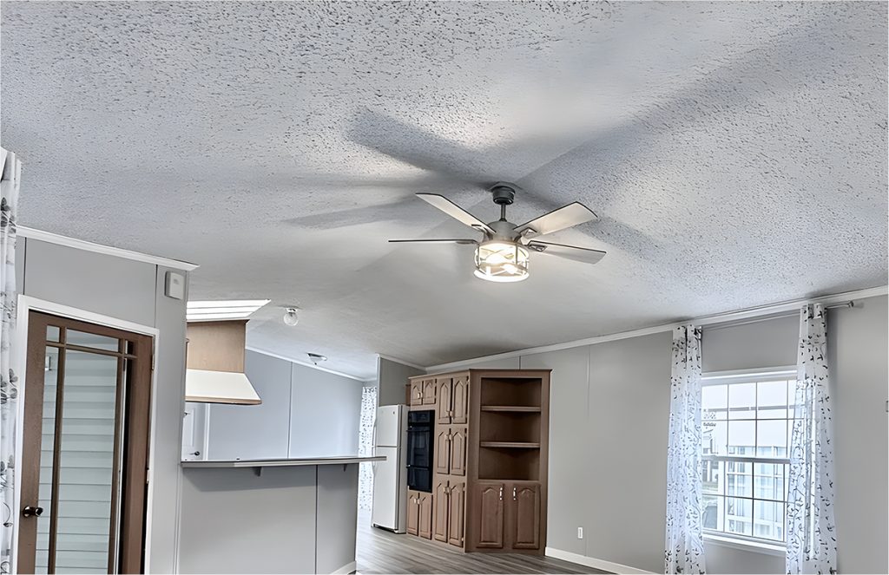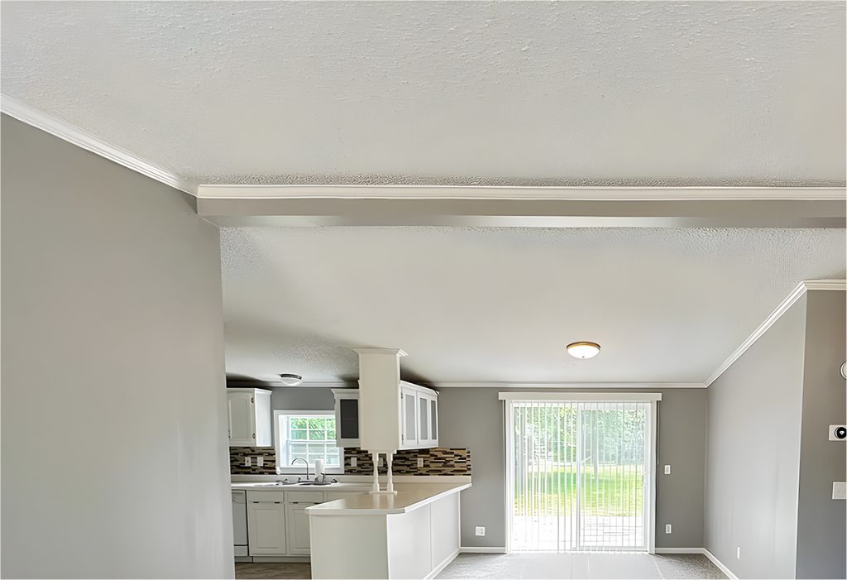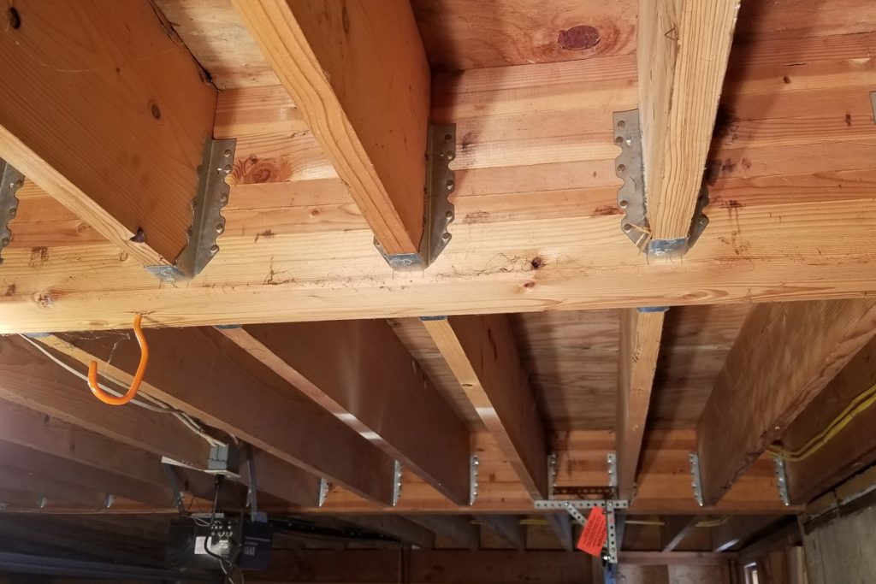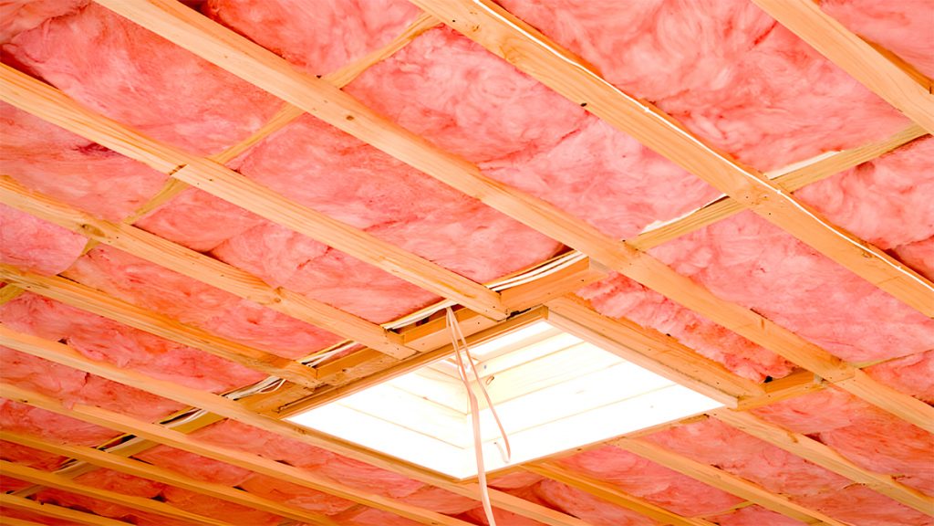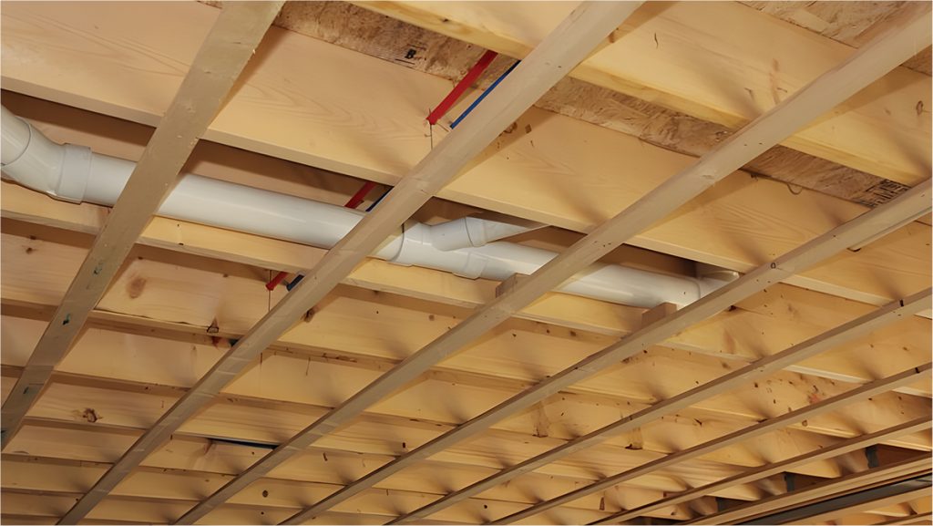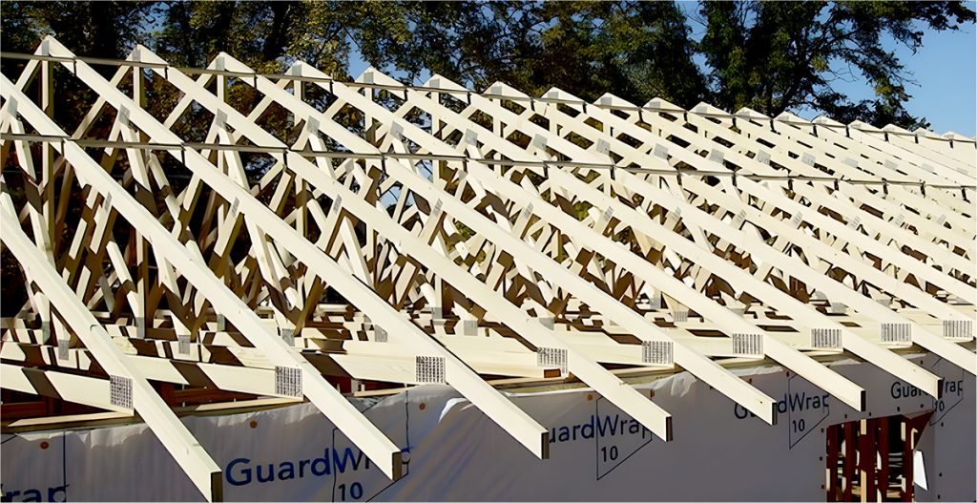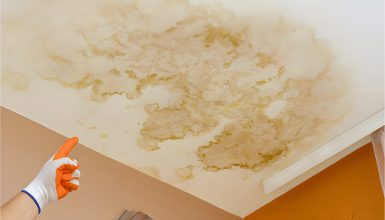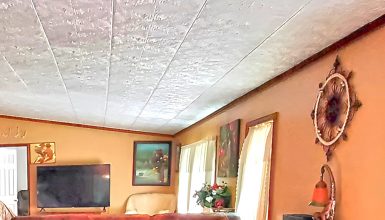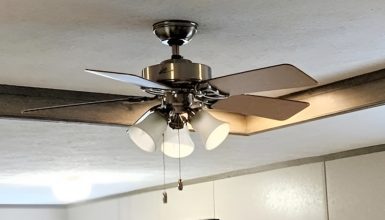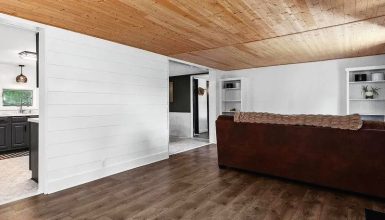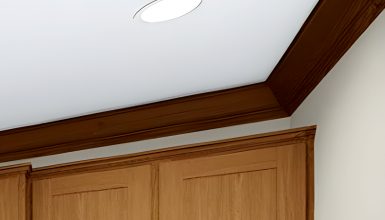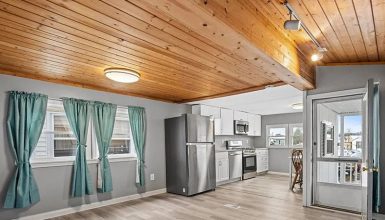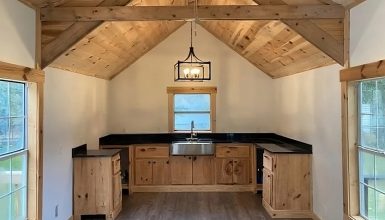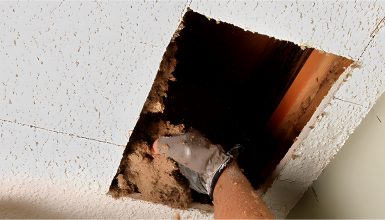Just like understanding your car’s engine can save you from roadside hassles, knowing your mobile home’s ceiling structure is a game-changer. Why? For starters, it can help you spot potential issues before they become major problems, saving you time, stress, and possibly a good chunk of change. Plus, if you’re into DIY, understanding the structure of your ceiling will make any repair or remodel projects much easier.
Components of a Mobile Home Ceiling
Like a puzzle, the ceiling of your mobile home is made up of several key pieces that fit together to form a complete picture. Each has a role, and understanding those roles is the first step on your journey. So let’s break it down, shall we?
1. Ceiling Panels
Let’s turn the spotlight onto the stars of the show, the ceiling panels. These are the visible part of your ceiling, the canvas upon which your home’s aesthetic is drawn. Have you ever noticed how different rooms can evoke feelings mainly based on their look and feel? Well, ceiling panels play a big part in that!
You’ll often find panels that are roughly 4′ x 14′ in size, allowing them to fit neatly into the structure. They can be made of various materials, including drywall, wood, PVC, or metal. Thickness usually varies from 5/16″ to 1/2″, depending on the material and style.
Ceiling panels are designed to protect the hidden heroes beneath – the joists, insulation, strapping, and trusses. They’re like a protective shell, protecting against dust, pests, and moisture. So while we admire them for their good looks, we also appreciate their hard work behind the scenes.
But wait, there’s more! Ceiling panels can also improve the acoustics of a room. Have you ever noticed how sound behaves differently in different spaces? Panels can help to minimize echo, providing a softer, more intimate sound quality. It’s just another way they enhance your living experience.
2. Ceiling Joists
You may not see the ceiling joists, but they’re up there, hard at work. Think of them as the framework that holds up your ceiling, like the skeleton inside your body. They provide the essential support your ceiling panels need to do their job. These are typically spaced 16″ or 24″ apart, center-to-center, with a standard size around 2×6 inches, although it can vary based on the home’s design.
Now, here’s where it gets interesting. Ceiling joists run horizontally across the tops of the walls in your rooms, quietly carrying the weight of your ceiling and helping distribute it evenly. It keeps everything balanced, ensuring that one area doesn’t bear more weight than it should.
The joists work together perfectly, sharing the load so no one gets overburdened. It’s like a well-rehearsed choir, each voice blending in perfectly to create a beautiful, balanced sound.
And just like different choirs have voices of different pitches, joists come in different sizes and materials, each suited to a particular type of load and span. Some are made from sturdy timber, others from light but strong metal. The material chosen depends on various factors, like the home’s size and the roof’s weight.
3. Ceiling Insulation
Next up, let’s give a shout-out to the ceiling insulation. It is hidden between your ceiling panels and your roof, this crucial layer might be out of sight, but it’s not out of mind. You can’t see it, but boy, can you feel it!
So, what exactly does ceiling insulation do? In a nutshell, it’s all about temperature control. It’s your home’s very own climate manager. In the winter, insulation keeps your home’s warmth from escaping into the cold. And in the summer, it helps keep the heat at bay. Think of it like your very own personal weather assistant!
Insulation is like the comfy quilt on your bed. It wraps your home in a cozy layer, keeping your interior temperature steady and comfortable. Do you ever notice how your mobile home stays surprisingly comfy, even when it’s freezing outside? That’s your insulation working its magic.
And it’s not just about comfort – insulation is also a big energy saver. Keeping your home’s temperature steady reduces the need for heating and cooling, which can significantly lower your energy bills. It’s a win-win!
The insulation in a mobile home ceiling is typically fiberglass batts, with an R-value (the measure of insulation’s heat flow resistance) ranging from R-11 to R-30. The higher the R-value, the better the insulation, so a chilly climate calls for a higher R-value!
4. Ceiling Strapping
They might not get the same recognition as the panels or joists. Still, strapping plays a critical role in holding it all together. Picture it as the thread that sews together the beautiful quilt that is your ceiling.
So, what is ceiling strapping exactly? These are thin, sturdy wooden or metal strips fixed to the underside of your ceiling joists. They’re the go-between that connects your joists and your panels. Imagine them as a team of tiny but sturdy bridges that create a solid base for your ceiling panels. Typically, these are 1″ x 3″ or 2″ x 2″ strips placed perpendicular to the joists and usually spaced 16″ apart.
But strapping isn’t just a middleman. It also plays a crucial role in ensuring your ceiling panels are smooth and even. Have you ever admired a ceiling and wondered how they managed to get it so perfectly flat? You can bet ceiling strapping was involved!
Besides creating a uniform surface, ceiling strapping allows for extra space where necessary wiring or piping can be tucked away neatly. It’s like a secret highway for all the critical behind-the-scenes stuff that keeps your home running smoothly.
5. Roof Trusses
Lastly, let’s lift our gaze even higher and peek at the sturdy giants above it all – the roof trusses. These are the strong backbones of your ceiling and roof, the titans holding it all up. While we’re all busy admiring the design and feel of our interiors, trusses are working tirelessly overhead, ensuring our homes remain safe and sound.
Roof trusses are a bit like the colossal beams in a bridge. They’re designed to bear significant weight and distribute it evenly across the mobile home’s walls. Constructed from solid timber or metal, they form a robust triangular network yet are amazingly efficient. The size of trusses can vary greatly based on the size and design of the home, but typically, they are spaced 24″ apart.
The truss design is so smart because it combines strength with resource efficiency. The triangular design of the truss uses less material than a solid beam. Still, it provides the same, if not better, support. It’s a marvel of engineering that keeps our homes tall, even in the face of strong winds or heavy snow loads.
In addition, trusses provide valuable space between the ceiling and the roof. This space can be used for insulation, helping to control the temperature inside the home, or for additional storage.
Conclusion
The ceiling structure affects your mobile home’s stability. Each component holds your home together, supports weight, and keeps your living space comfortable and secure. Together, they create a balanced, sturdy, and efficient system that keeps your mobile home standing strong, come rain or shine. It’s teamwork at its best!

