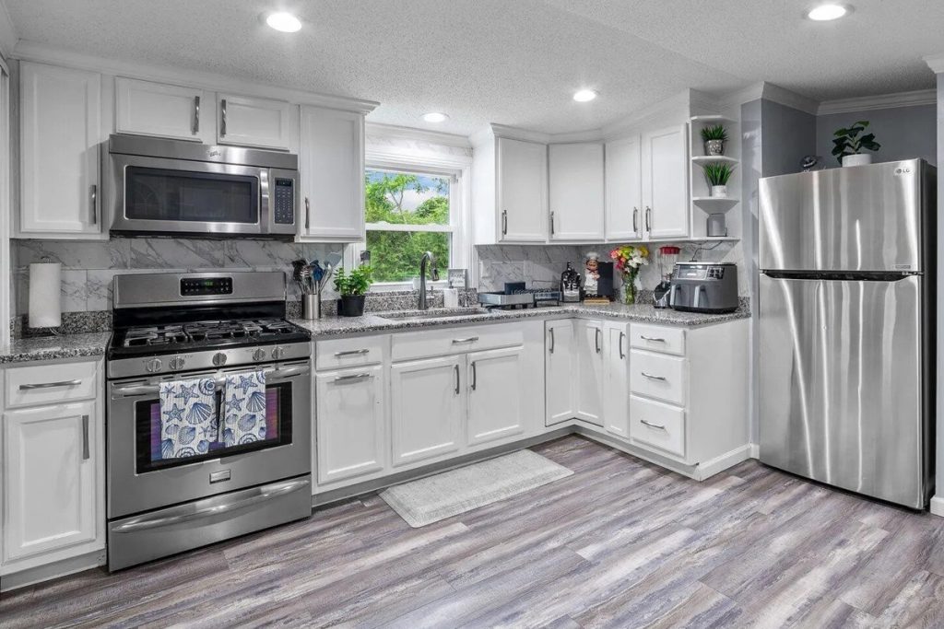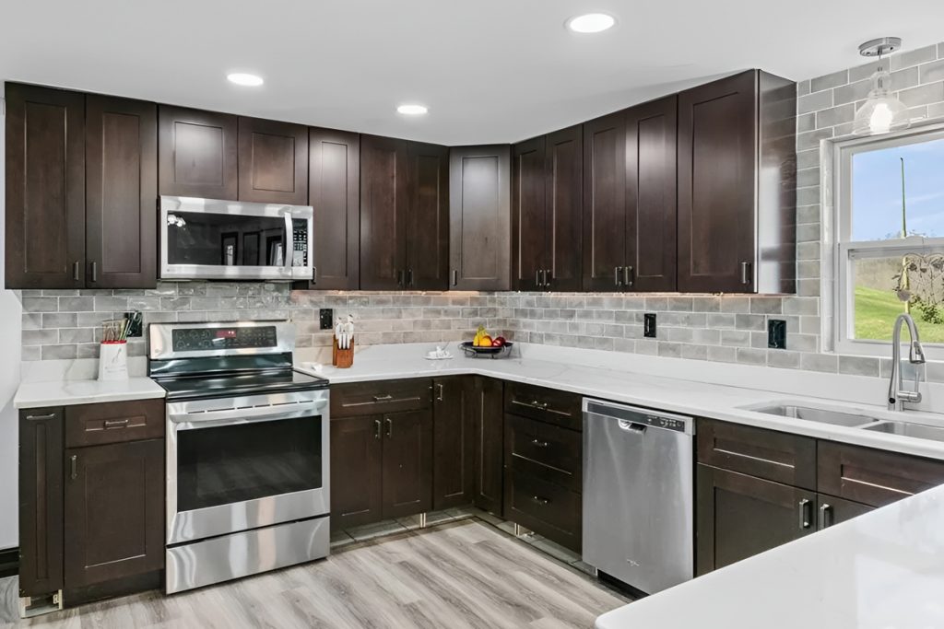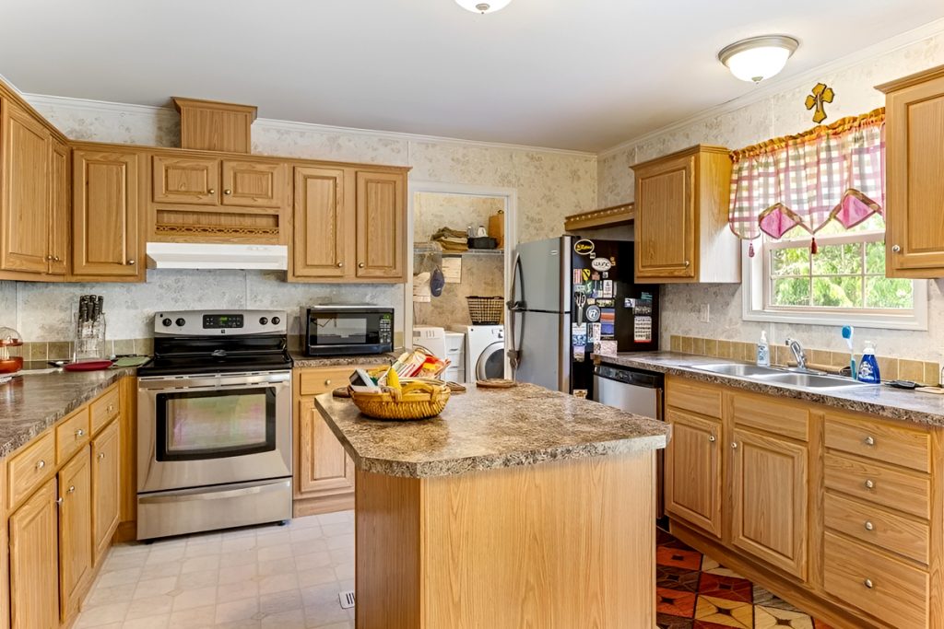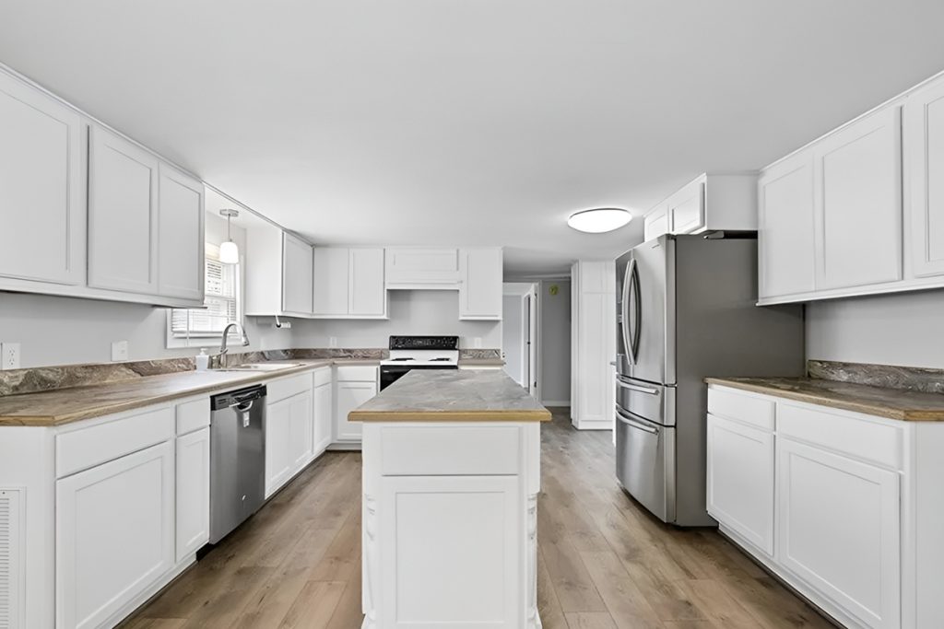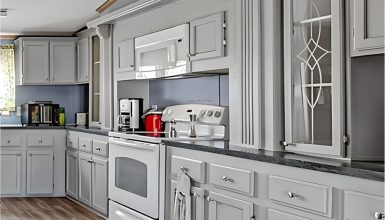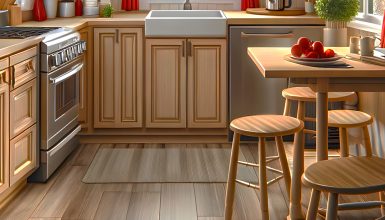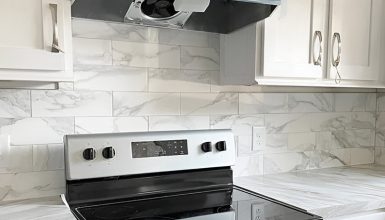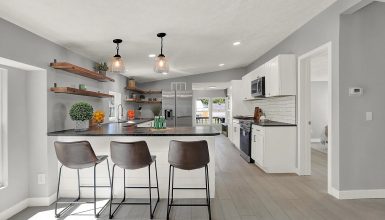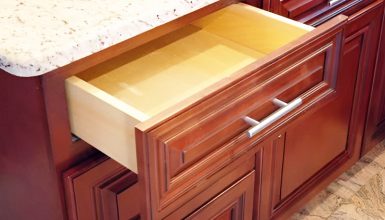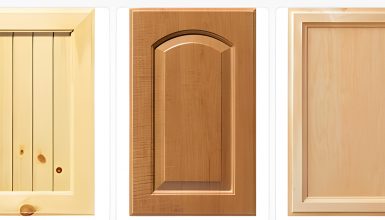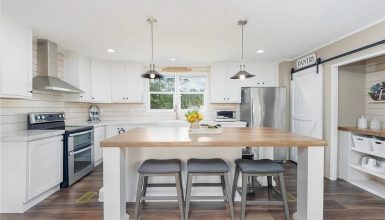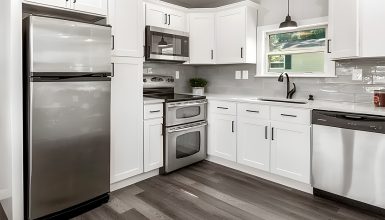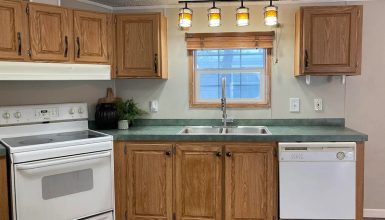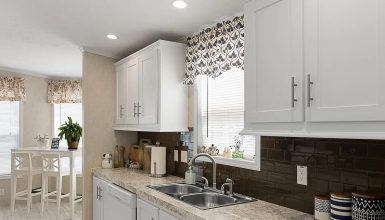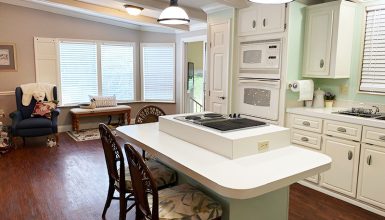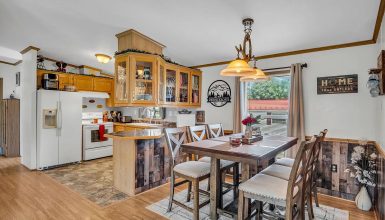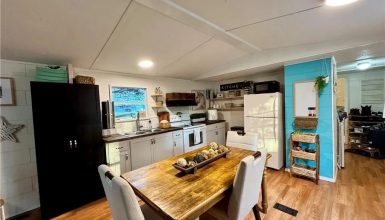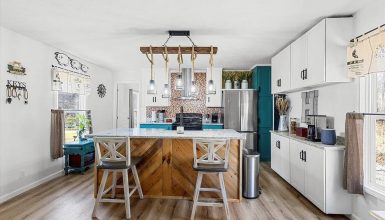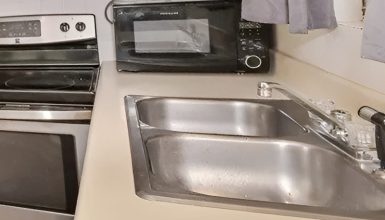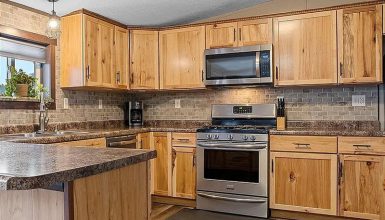Kitchens are the heart of every home, and mobile homes are no exception. We all love the appeal of spacious, airy kitchens that offer functionality and style. Yet, when we think of mobile homes, large kitchens aren’t typically the first thing that comes to mind, right? Well, it’s time to flip the script.
Let’s dive into the world of space-savvy designs and smart organization. And yes, we’re discussing using regular kitchen cabinets in a mobile home. Crazy? Not at all. With the proper planning and a dash of creativity, you can transform a compact kitchen into a space that’s as chic and functional as any other.
Mobile Home Kitchen Dimensions
Before brainstorming about cabinet sizes, colors, and styles, getting to know your canvas – your mobile home kitchen- is crucial. It’s like buying a new pair of shoes. You wouldn’t order without knowing your size, right? The same logic applies here.
So, let’s talk about dimensions. Typically, you’ll find that a standard single-wide mobile home measures about 15 feet wide and can be anywhere between 45 to 80 feet long. The kitchen might be somewhere around 75 to 100 square feet. This size allows for a basic layout, possibly an L-shaped or galley kitchen.
On the other hand, double-wides double up the width, averaging around 26 to 28 feet wide with a similar length range. The kitchen could potentially span anywhere from 100 to 200 square feet. It offers more flexibility in layout and the number of cabinets and appliances you can fit in.
Remember, unlike a typical home, mobile homes don’t have the luxury of ample floor space. Instead, they offer a unique, compact area that requires a thoughtful approach to design and layout. The goal is to balance style, storage, and space without making the kitchen feel cramped.
Overview of Regular Kitchen Cabinets
So, let’s shift gears and talk about the main event – regular kitchen cabinets. Now, when we say “regular” cabinets, we’re talking about the standard cabinets you’d typically find in a site-built home. Their size usually hovers around 36 inches high and 24 inches deep, with a width ranging from 12 to 48 inches. Of course, these measurements can vary slightly based on the design and style.
But here comes the big question: Can these regular kitchen cabinets find a home in your mobile home kitchen? The answer is a resounding yes! It’s all about clever planning and efficient use of space, and that’s what we’re about to dive into next. Are you ready to start the transformation? Let’s go!
How to Choose a Regular Kitchen Cabinet for a Mobile Home
When fitting regular kitchen cabinets into a mobile home kitchen, the materials, and sizes you choose can have a huge impact. Your options are surprisingly vast, and with some strategic planning, you can find functional and stylish cabinets. It can seem daunting, but with the right approach, it’s a task that can be surprisingly fun!
1. Size
First, let’s talk about size. You’ve got your kitchen dimensions handy, right? Use these to guide your cabinet choice. Look for cabinets that fit comfortably into your kitchen without overwhelming space. Choose narrower cabinets where possible. Cabinets 12 to 24 inches wide can fit most mobile home kitchens well. It allows you to make the most of your space without the kitchen feeling overcrowded.
Regular-height cabinets should fit comfortably, with a standard ceiling height of about 8 feet. However, consider your height and reach – you want to ensure you can easily access the top shelves!
Standard depth should be fine for most mobile homes. Still, you might consider reducing this slightly if dealing with a particularly narrow space.
2. Style
Second, consider the style. It is where you can let your personality shine! From sleek modern designs to rustic country vibes, there’s a cabinet style for every taste. Picture how each type would look in your kitchen. Does it match your vision? Then you’re on the right track.
3. Storage
Don’t forget about storage. Look for cabinets that offer innovative storage solutions. Pull-out drawers, built-in spice racks, and corner units can help maximize your storage capacity. If you’re a fan of displaying your pretty dishes, consider some cabinets with glass fronts. It’s all about balancing function and aesthetics.
4. Materials
In terms of materials, wood cabinets are durable and come in various finishes, from light oak to rich mahogany. Their natural patterns bring warmth and elegance to your kitchen. If you’re on a budget, laminate cabinets could be a good option. They’re easy to clean and come in various colors and patterns, allowing you to mimic the look of more expensive materials. Another cost-effective option is thermofoil cabinets. They’re moisture-resistant and easy to clean, which is great for a busy kitchen. They also come in various styles and finishes.
5. Budget
Finally, let’s talk about the budget. Regular kitchen cabinets can range in price significantly based on the material, design, and brand. Set a budget you’re comfortable with, and stick to it. Remember, you can add more cabinets later if needed, so you do not need to stretch your budget too thin at the outset.
Installing Regular Kitchen Cabinets in a Mobile Home
Now that we’ve got our space-maximizing strategies in place let’s roll up our sleeves and delve into the main event: installing those regular kitchen cabinets in your mobile home. It’s all about turning that vision into a reality and believe me, it’s as exciting as it sounds!
Step 1: Know Your Space
Grab a measuring tape and start noting down the dimensions of your kitchen. Remember, precision is key here. We’re discussing your potential cabinet spaces’ width, depth, and height. Also, take note of any obstacles – like windows, doors, or appliances – that might affect the installation.
Step 2: Plan Your Layout
Next, plan your kitchen layout. Sketch it out. Visualize how you want your kitchen to look and function. Where will the dishes go? Where will you store the pots and pans? Consider the kitchen workflow – the ‘kitchen triangle’ concept can be very handy here. It’s all about placing the stove, sink, and refrigerator in a triangle layout for maximum efficiency.
Step 3: Choose Your Cabinets
Once you’ve got a plan, it’s time to choose your cabinets. Remember those regular cabinet dimensions we discussed? Here’s where they come into play. If possible, stick to smaller-width cabinets – they’ll fit better into the mobile home’s layout.
Step 4: Installation
Now comes the fun part: installation. If you’re handy with tools, this could be a satisfying DIY project. If not, hiring a professional might be a good idea. Either way, make sure the cabinets are installed securely. You don’t want any shaky cabinets while you’re on the move!
Step 5: Finishing Touches
And finally, don’t forget about the finishing touches. Handles, knobs, and pulls can make a massive difference in the look and feel of your kitchen. They’re like the cherry on top of a sundae, so choose something that complements your cabinets and overall kitchen style.
Conclusion
The size of your kitchen doesn’t limit your creativity or style. Mobile homes offer a unique canvas on which you can paint your kitchen dreams with regular kitchen cabinets and a few clever design strategies. You can maximize your space and create a functional kitchen that fits your personality.

