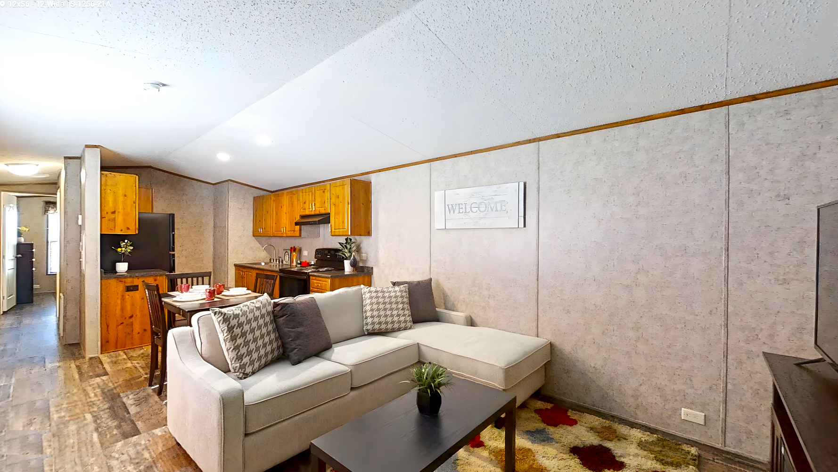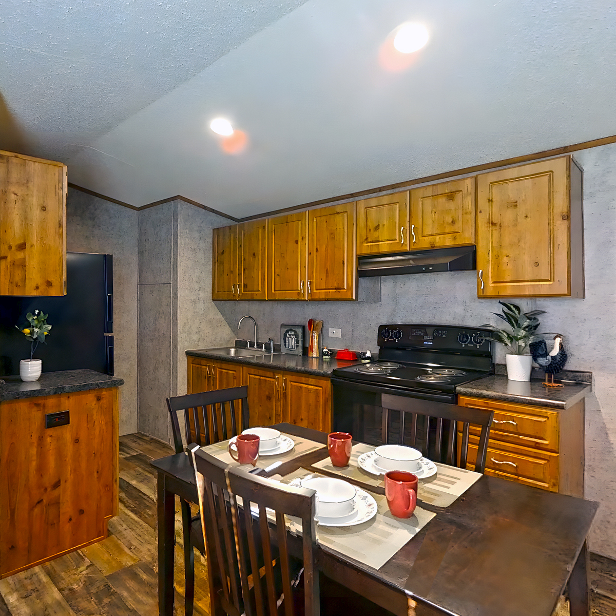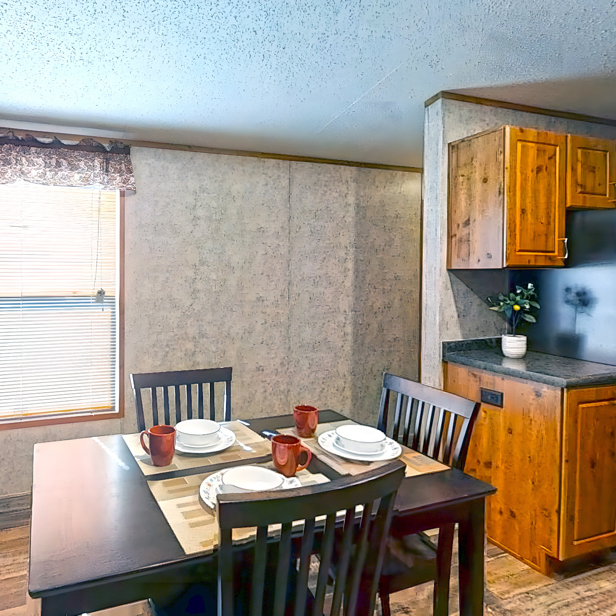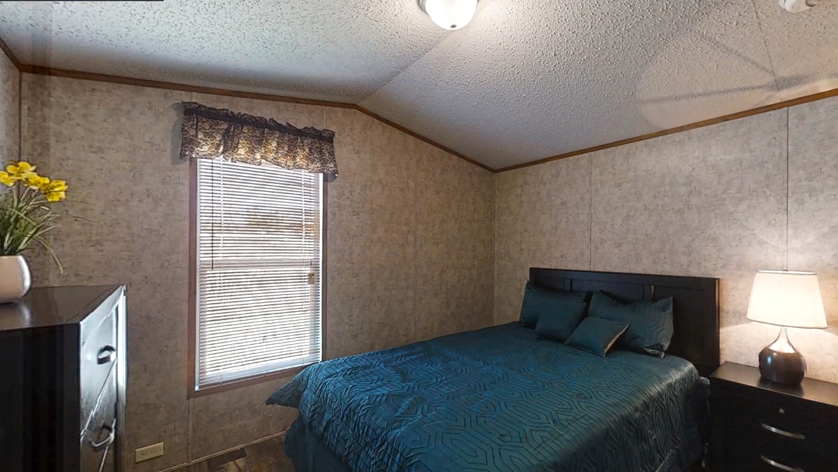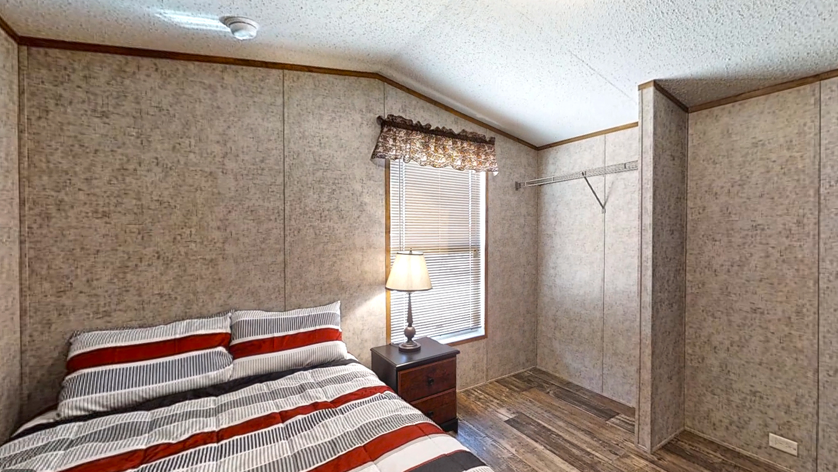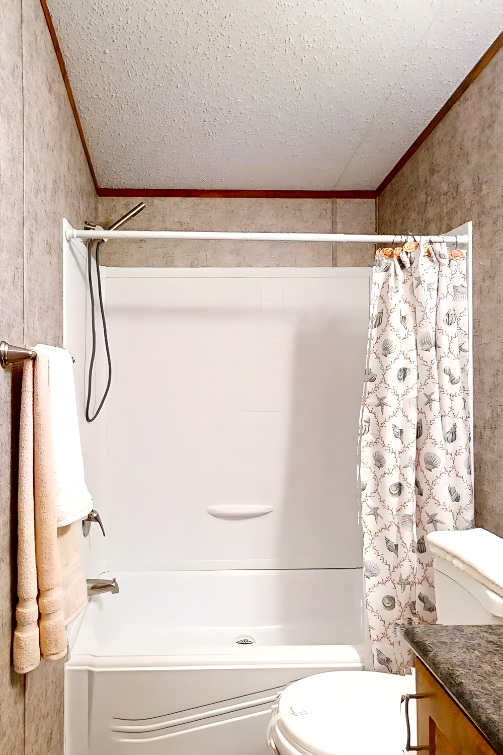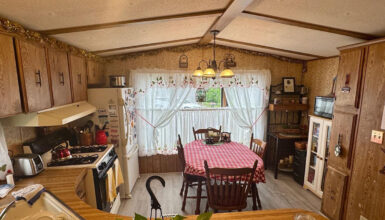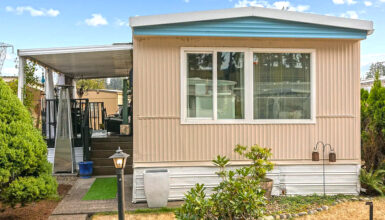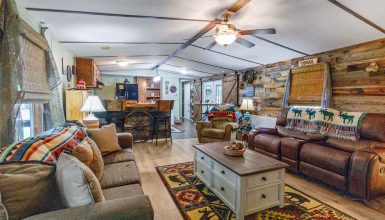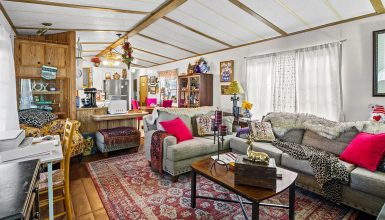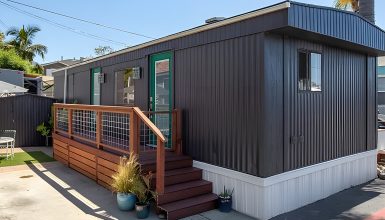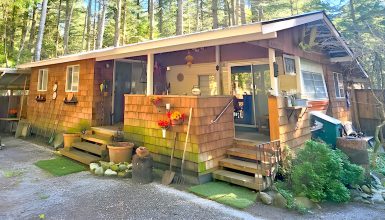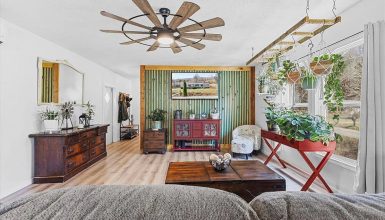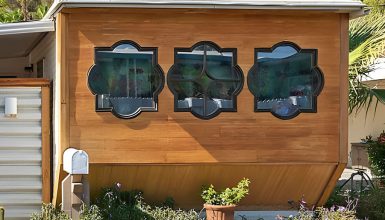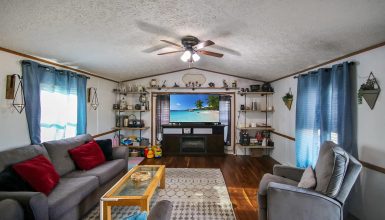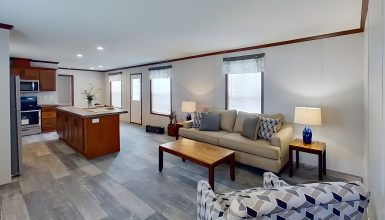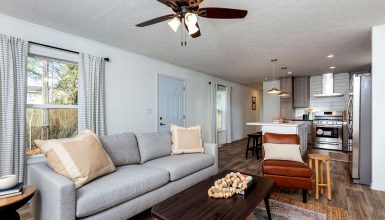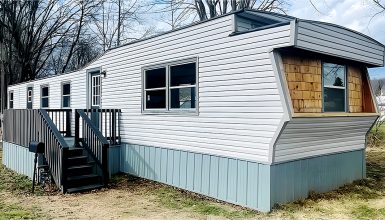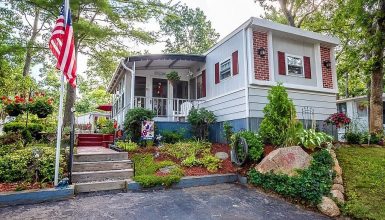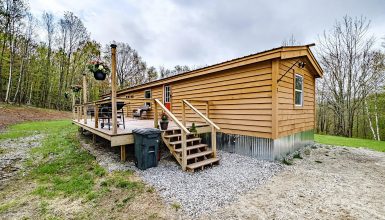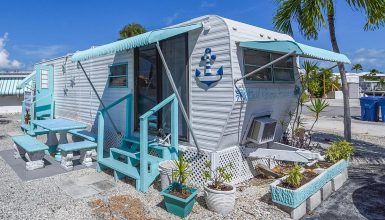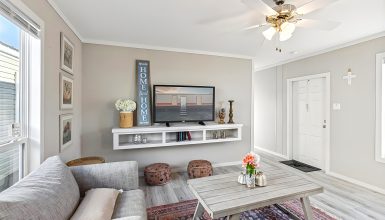A two-bedroom mobile home is a smart choice for many. It’s cozy, just right for small families or if you’re downsizing. You get two bedrooms, a living space, and all you need in a snug layout.
Now, why go for a single-wide? It’s simple. They cost less, are easy to set up, and you can move them if needed. You save on heating and cooling, too. It’s a compact living solution without sacrificing comfort or style. Plus, you can fit it in various lots where larger homes just won’t go. This two-bedroom, single-wide mobile home presents a clear and functional floor plan. Here’s a detailed breakdown.
Floor Plan
This layout maximizes space efficiency, ensuring that each area is used effectively. It stretches a neat 52 feet from end to end. Picture a bowling alley but for a living! It’s also 12 feet wide, just right for fitting all your essentials without feeling cramped.
Living Area
Think of the living area as your lounge zone. It’s a square room, 11 feet 4 inches on each side, giving you just the right amount of space to kick back and chill. You can fit a cozy couch, a coffee table, and even a TV for movie nights. It’s all set up for you to unwind or host friends for a fun evening.
Kitchen
Next, moving to the kitchen, it’s got everything you need. There’s room to chop, stir, and cook with plenty of counter space. It’s set up with the must-have appliances so you can easily whip up meals. Plus, it’s an open layout, meaning you can chat with someone at the dining table while prepping dinner. It feels open and friendly – just like a kitchen should be.
Dining Area
Right next to the kitchen, you’ve got the dining area. It’s part of the same open space, feeling airy and connected. You can pass dishes to the table in a snap, with no doors in the way. It’s perfect for sit-down meals, homework time, or just spreading out the day’s mail. This layout invites conversation and togetherness, turning mealtime into quality time.
Bedrooms
In the master bedroom, you’ve got a space about the size of a parking spot, at 9 feet 3 inches by 11 feet. There’s even a spot for an optional wall. This means you can choose an open feel or tuck in a walk-in closet or a study nook. Handy, right?
Now, the second bedroom sits across the home. It’s almost as big as the master, at 9 feet 8 inches by 11 feet. Since it’s tucked away, it’s a quiet spot. Perfect for sleeping in or turning into your private hideaway. It’s like having your little retreat within your home.
Bathroom
The bathroom sits right in the heart of the home. It’s easy to get to either bedroom, handy at night or when you’re in a rush in the morning. And it’s not just a half bath; we’re talking full bath here. That means a shower or tub for soaking after a long day, which makes this a practical and comfy spot.
Optional Eyebrow
On the outside, there’s this neat touch called an ‘optional eyebrow’ over one of the windows. It’s like a little awning that gives the window a bit of shade and style. You can choose to add it if you want to give your mobile home a dash of character and a unique look.


