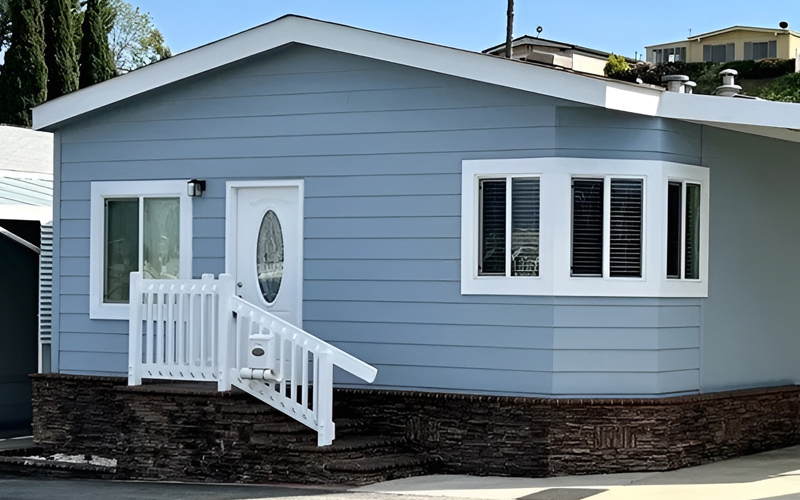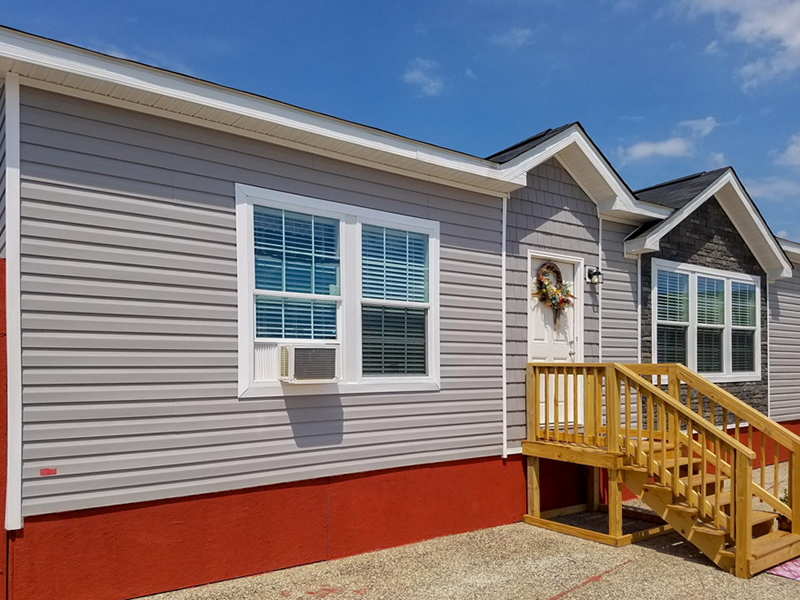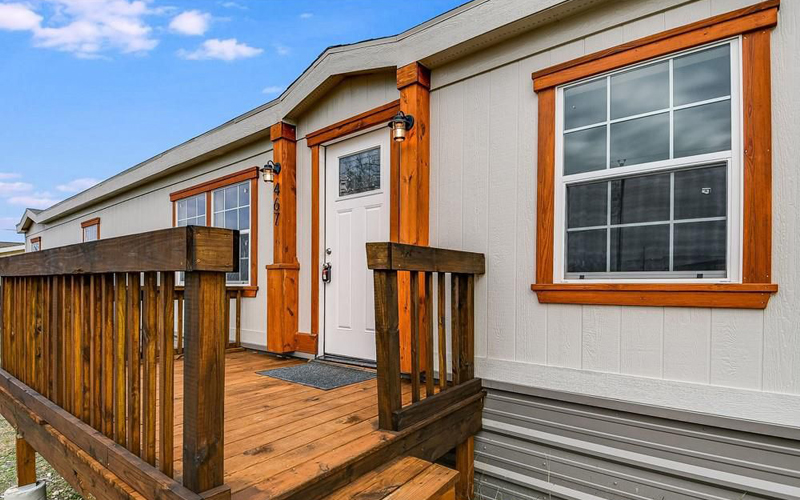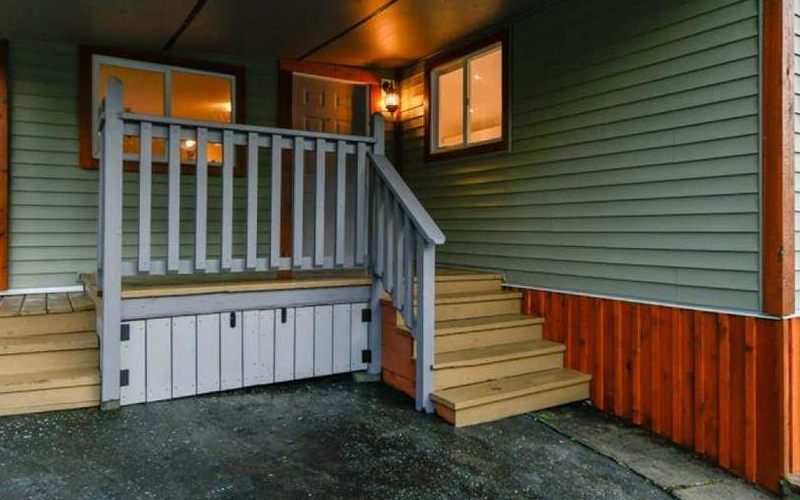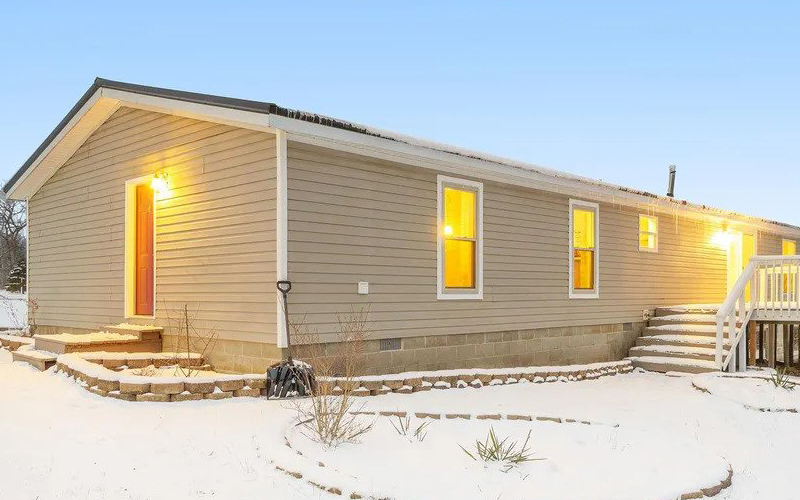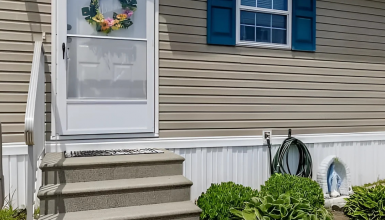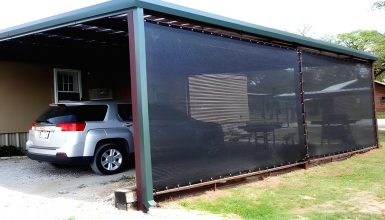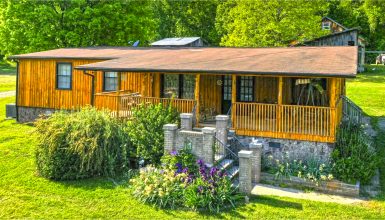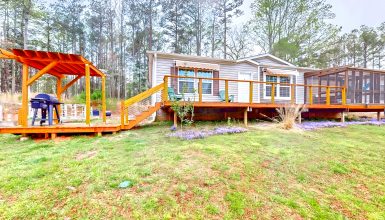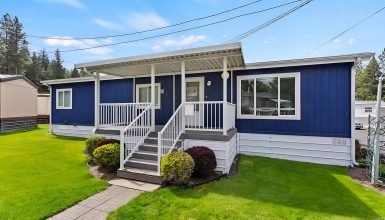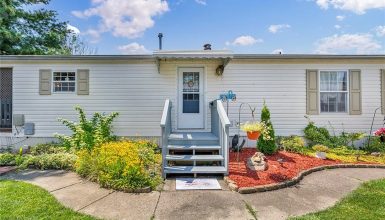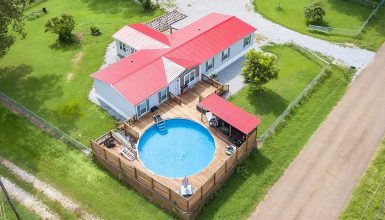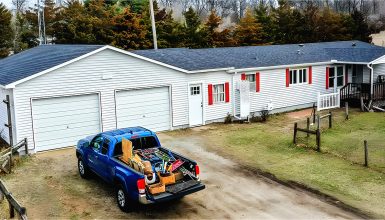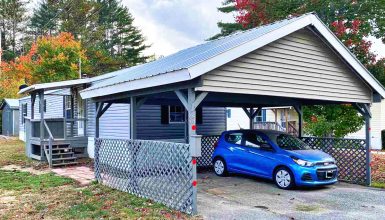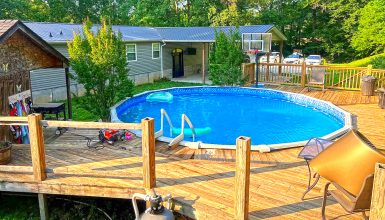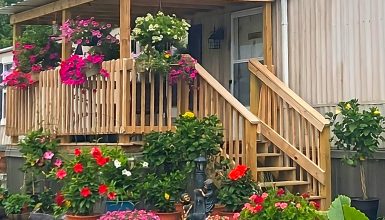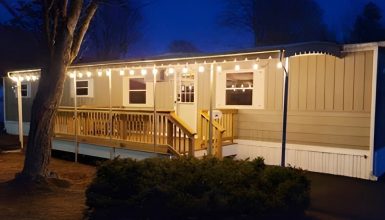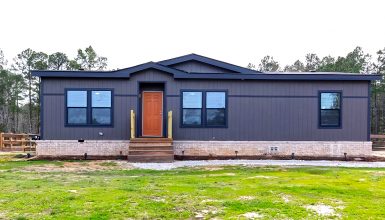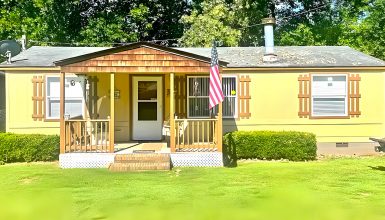Mobile homes, or manufactured homes, are designed and built to meet specific standards set by the U.S. Department of Housing and Urban Development (HUD). These standards include the home’s exterior requirements. Not only do these requirements ensure the safety and durability of your home, but they can also affect its resale value and energy efficiency. So understanding them is essential.
Skirting Requirements
One crucial aspect of mobile home exterior requirements is skirting. Skirting is the material that encloses the space between the ground and the bottom of the mobile home, providing both an aesthetic appeal and an important functional role.
Skirting is essential for several reasons. It helps to protect the underside of the home from moisture, debris, and pests. It also helps to improve the home’s overall energy efficiency by preventing air from circulating underneath it.
Regarding skirting requirements, there are a few things to keep in mind. Firstly, the skirting material must be durable and weather-resistant to withstand the elements. Common types of skirting materials include vinyl, wood, and concrete.
Secondly, there are guidelines for the installation of skirting. The skirting must be installed for proper ventilation while keeping out pests and debris. The skirting must also be securely attached to the mobile home to prevent it from dislodging in high winds.
Lastly, it’s important to note that local building codes may have specific requirements for mobile home skirting. For example, some regulations may require a minimum skirting height of 18 inches or approved skirting vents placed at a maximum of 8 feet apart. Researching and understanding these guidelines is essential to ensure compliance with local codes.
Roof Requirements
Another critical aspect of mobile home exterior requirements is the roof. It is like an umbrella that protects your home from rain and other harsh elements. For mobile homes, a strong roof is just as crucial as for any other home. Mobile home roof requirements are specific and essential to ensure safety and longevity.
First and foremost, a mobile home roof must withstand weather conditions unique to its geographic location. Whether it’s high winds or heavy snow loads, the roofing materials, insulation, and design must be appropriate for the local climate.
Additionally, you must adequately seal the roof to prevent leaks. The installation of appropriate flashing around vents, chimneys, and other openings in the roof is necessary to ensure that water doesn’t seep in and cause damage to the home’s interior.
Proper ventilation is also critical to the longevity of the roof. Moisture can accumulate and damage the roof’s structure without adequate ventilation, leading to costly repairs.
Some regulations may require a minimum pitch of 3:12 to ensure proper drainage. Others may require particular roofing materials that can withstand wind speeds up to 110 miles per hour.
Siding Requirements
The siding on a mobile home serves both aesthetic and practical purposes. Not only does it give your home a polished look, but it also protects from harsh weather conditions. But there are some essential things to remember regarding mobile home siding requirements.
First, the siding material used must be solid and weather-resistant. Some popular options for mobile home siding include vinyl, metal, and wood. Choosing a suitable material that will withstand the local climate’s unique challenges is essential.
Second, proper installation is vital to preventing air and water leaks. It includes using appropriate flashing around windows and doors and sealing all joints and seams. A well-installed siding provides protection and improves energy efficiency by preventing air leaks.
Regular maintenance is also crucial for the longevity and effectiveness of the siding. It’s essential to clean and inspect the siding regularly for signs of damage or wear and take necessary action to prevent further damage.
Local building codes may have specific requirements for mobile home siding. For instance, some regulations may require a particular siding material or installation method, and others may need a licensed contractor or certified installer to install the siding.
Windows and Doors Requirements
Mobile home windows and doors are essential for their aesthetic appeal, functionality, and safety. These parts must meet specific requirements to ensure energy efficiency, safety, and compliance with building codes.
Regarding the requirements, there are several things to keep in mind. Firstly, the windows and doors must be energy-efficient to prevent air leaks and reduce heating and cooling costs. It includes proper insulation and the use of double-paned glass.
Secondly, you must install the windows and doors appropriately to ensure safety and functionality. It includes using appropriate framing, secure locks, and proper sealing around the edges. Additionally, local building codes may have specific requirements for mobile home windows and doors.
For example, some regulations may require a particular type of window or door for safety reasons, such as tempered glass or a specific lock. Some codes may also need a licensed contractor or certified installer to install the windows and doors.
An example of local codes might include requiring all windows be at least 24 inches wide and 20 inches tall for emergency escape purposes. Another example might be requiring all exterior doors to have a deadbolt lock and a peephole viewer for added security.
Steps and Handrails Requirements
Mobile home steps and handrails are essential for providing safe and easy access to the home. It must meet specific requirements to ensure safety and functionality.
Regarding steps and handrails requirements, safety is the top priority. Firstly, the steps must be sturdy and well-maintained to prevent accidents or injuries. Proper construction, installation, and regular inspection for signs of damage or wear are essential for keeping the steps safe and stable.
Secondly, handrails must be installed at the proper height and securely attached to the steps to provide support and stability. With adequate spacing and a comfortable grip, handrails ensure that anyone using the steps can do so safely and confidently.
An example of local codes might include requiring all exterior steps to have a minimum width of 36 inches and a maximum rise of 8 inches. Another example might be requiring handrails on both sides of the steps if the steps are more than three feet wide.
Exterior Lighting Requirements
Exterior lighting is a crucial element of mobile home exterior requirements. Adequate exterior lighting provides safety and security for homeowners and visitors, and it’s essential to ensure that all areas around the home are well-lit.
There are several things to consider when it comes to exterior lighting requirements. Firstly, the lighting must be bright enough to illuminate all the home’s walkways, entryways, and other outdoor areas. It includes using motion sensor lights to provide added security and reduce energy costs.
Secondly, you must install the lighting appropriately to prevent any electrical hazards. It includes the use of waterproof fixtures and proper grounding.
Additionally, local building codes may require mobile home exterior lighting. For example, some codes may require a minimum wattage for exterior lighting or a specific type of lighting fixture. Some regulations may require a licensed contractor or certified installer to install the lighting.
An example of local codes might include shielding all exterior lights to prevent pollution. Another example might be requiring all exterior lights to have a minimum brightness of 1000 lumens to ensure adequate illumination.
Conclusion
It’s important to note that the specific requirements for mobile home exteriors may vary depending on the location of the home and the local building codes. It’s always a good idea to check with your local building department or a qualified contractor for guidance on mobile home exterior requirements in your area.

