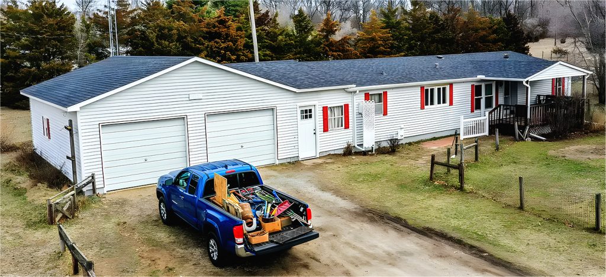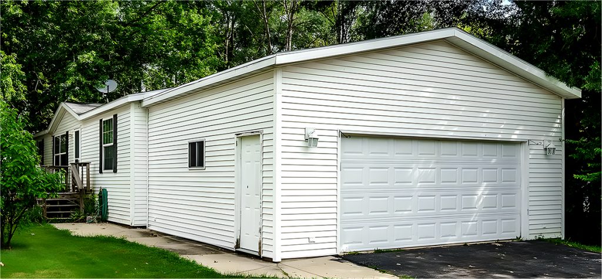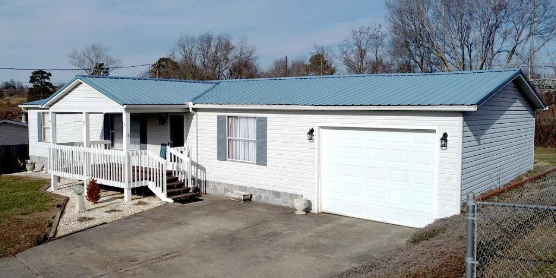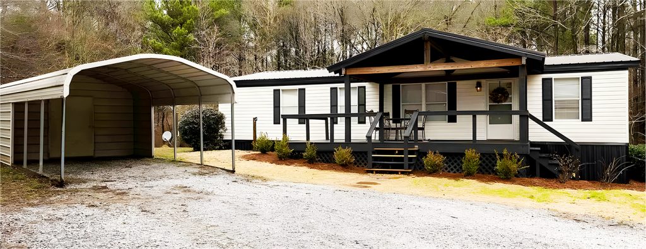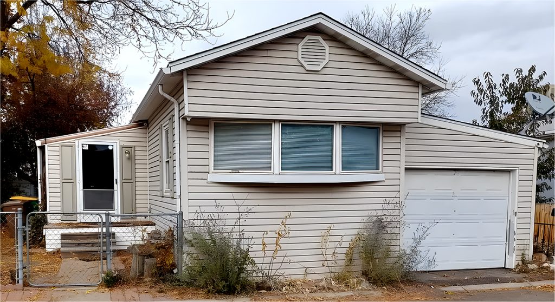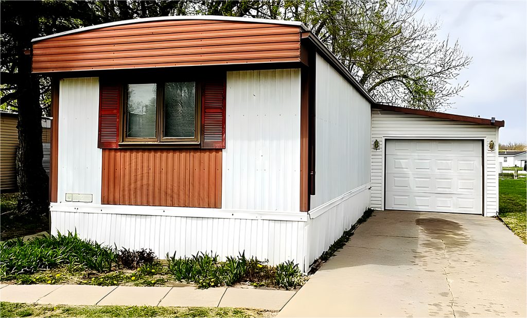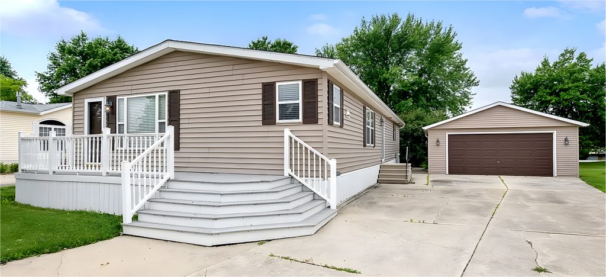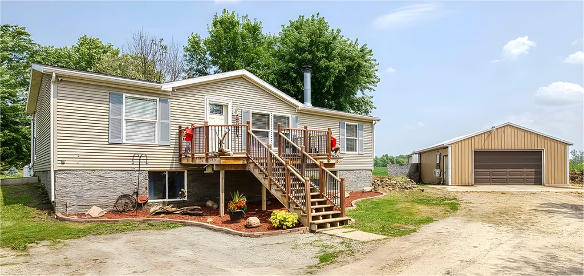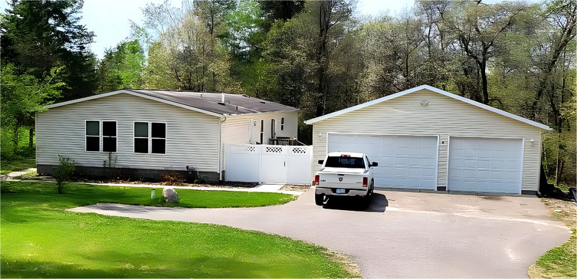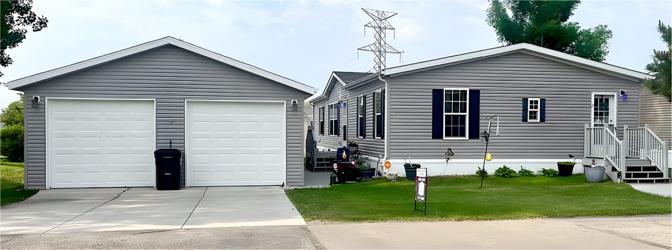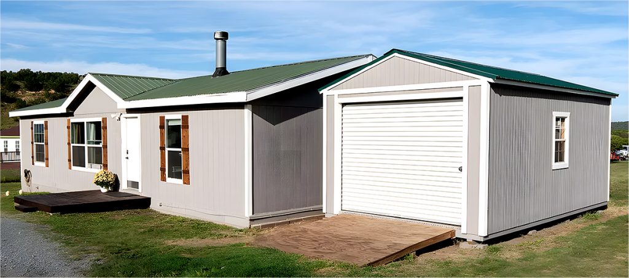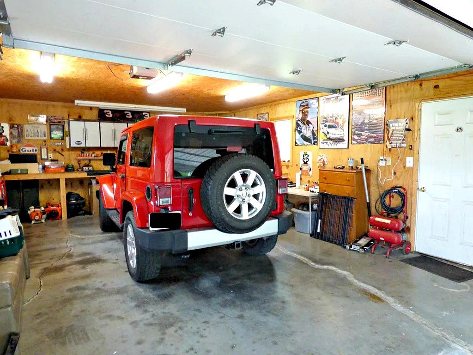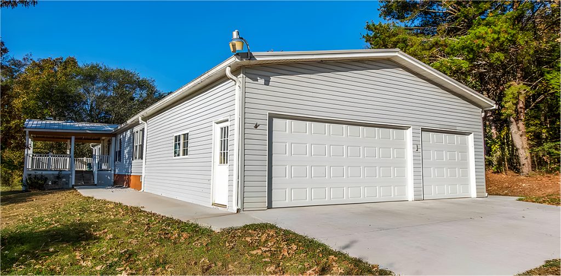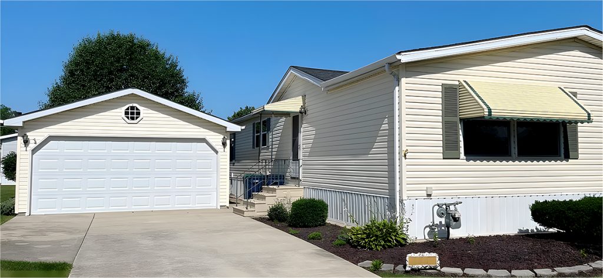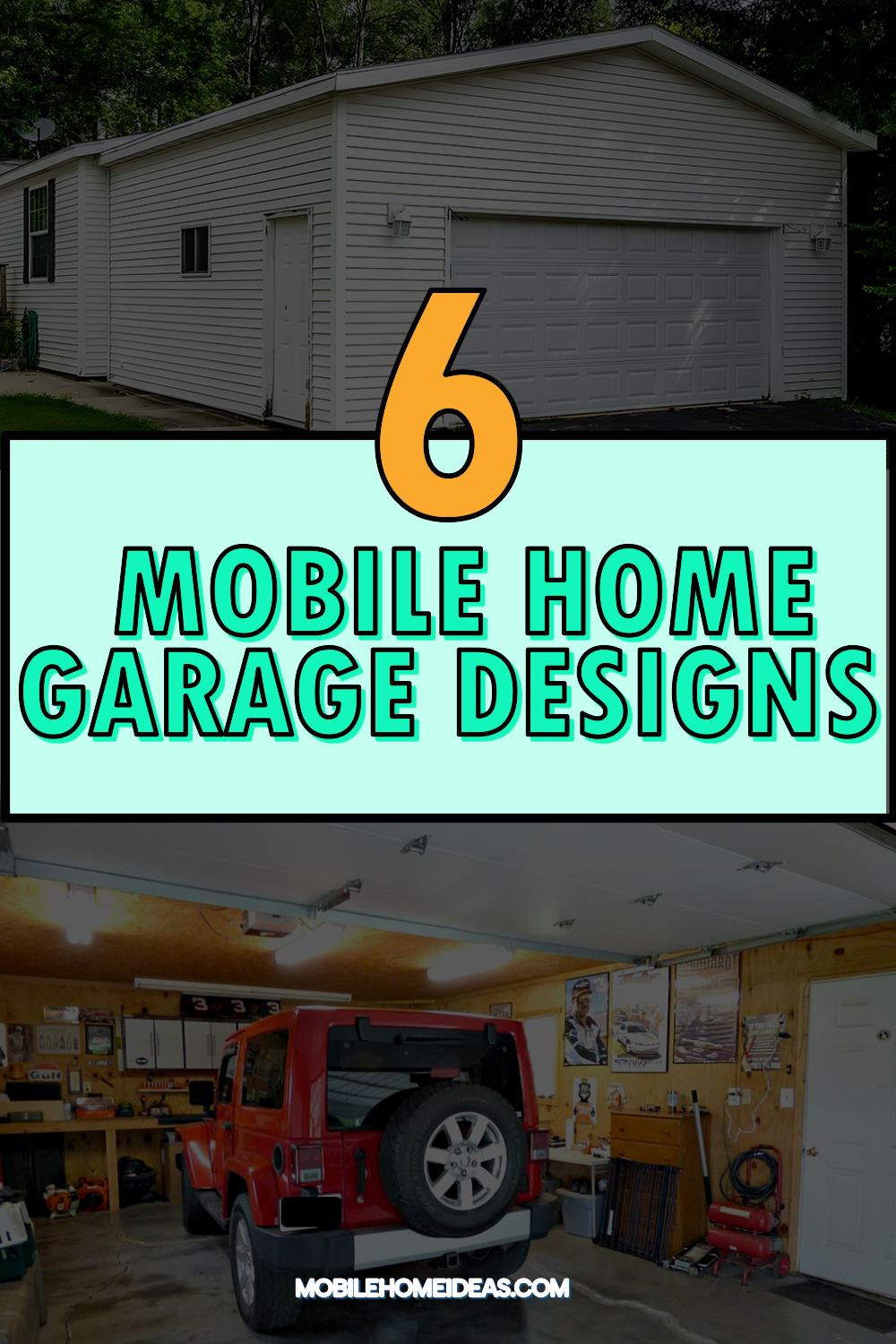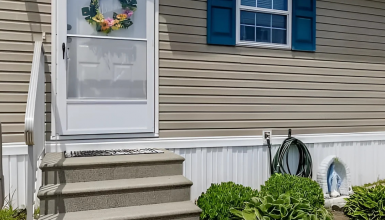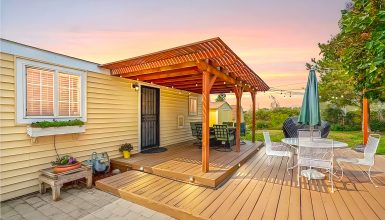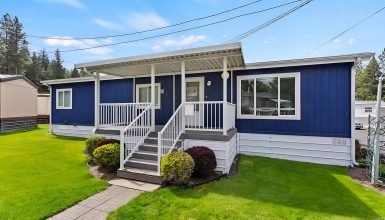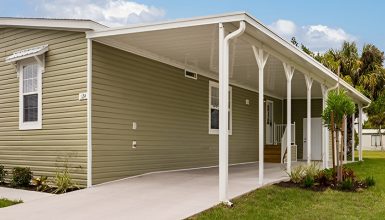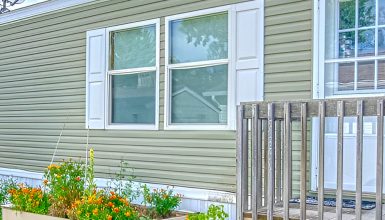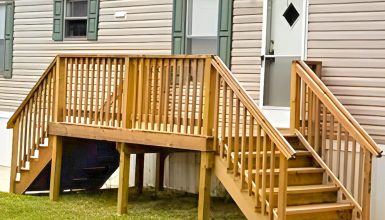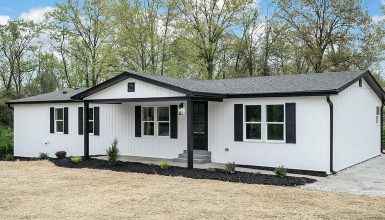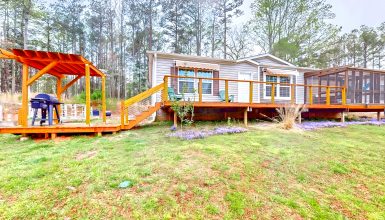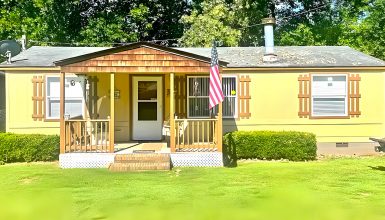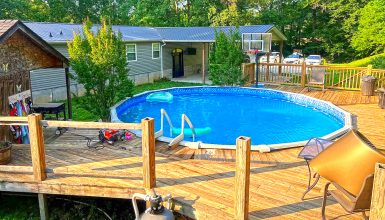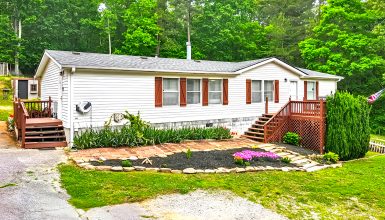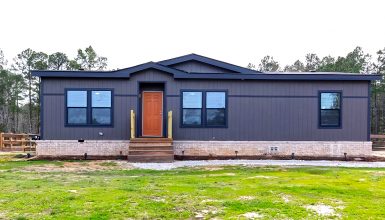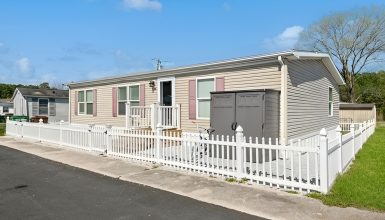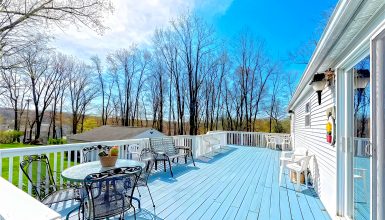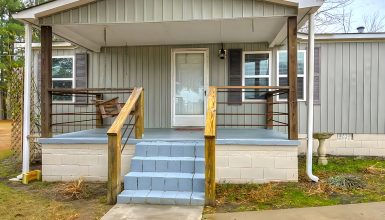Mobile home garages are not just any garages. They’re specially designed to pair perfectly with mobile homes’ unique style and structure. Think of it: a cozy spot for your car, extra storage, or even that workshop you’ve dreamed of. Curious about hooking up your mobile home with a stylish garage addition? Let’s dive in!
Section | Summary | Tips |
Attached garages are structures built directly alongside or connected to the mobile home, providing direct access into the home. They offer the convenience of sheltered access to your vehicle and additional storage space. | Ensure harmony in design with the mobile home. Consider adding insulation for energy efficiency. Plan for enough space to accommodate your vehicle and storage needs. | |
Carports are semi-covered structures, providing basic protection for your vehicles from weather elements. It is generally less secure compared to a garage but offers quick and convenient access to your vehicle. | Opt for a design that allows easy expansion in the future. Consider the prevailing wind direction while deciding the orientation. Choose materials that complement your home's style. | |
Lean-to garages are simple structures leaning against an existing building, utilizing one wall of the home. They are generally simple to construct and cost-effective, offering basic shelter for your vehicle. | Ensure the existing wall is strong enough to support the lean-to. Consider adding side panels for extra protection. Plan for proper water drainage from the roof. | |
Detached single garages stand alone, separated from the mobile home, providing a secure space for one vehicle, alongside potential storage or workshop space. | Plan the pathway from the garage to your home to be sheltered or quick. Consider security features such as proper locks and lighting. Think about future uses to potentially add features like a workbench or extra storage. | |
These garages offer space for two vehicles or one vehicle and a substantial additional area for other uses such as a workshop or storage. Being detached, they provide flexibility in use and design. | Ensure a balanced design to easily accommodate two vehicles. Consider installing a divider for varied uses. Plan for additional electrical outlets for potential workshop space. | |
Workshop garages are designed to house not only your vehicle but also a functional workspace, equipped with amenities like workbenches and tool storage. | Think about the workflow inside the garage and arrange spaces accordingly. Ensure good lighting and ventilation. Plan for a sturdy floor to withstand workshop activities. | |
This topic covers various vital considerations one must ponder before and during the building process of a mobile home garage, such as permits, design harmony, budget, and future-proofing the garage. | Research local regulations extensively. Consider future needs while planning the space. Keep a flexible budget to accommodate unexpected costs. | |
This is a detailed guide to help individuals build an attached mobile home garage, breaking down each stage of the building process to ensure a smooth and successful construction. | Follow the guide step by step without skipping any phase. Consult with a professional at various stages. Keep safety a priority during construction. | |
The topic elucidates the potential costs involved in adding a garage to a mobile home, covering different phases and elements that factor into the total expense. | Get multiple quotes to ensure a fair price. Consider potential ROI in home value. Budget for a contingency fund for unforeseen costs. |
1. Attached Garage
First on the list is the traditional attached garage, the classic that never goes out of style. It stands proudly, shoulder to shoulder with your mobile home, offering shelter to your car and your cherished belongings.
Imagine the convenience of having an additional storage area just a step away. Everything finds a haven here: garden tools, holiday decorations, or the bike you love.
Let’s talk materials — think wood framing with vinyl siding that matches your mobile home perfectly. And the roof? Asphalt shingles bring it all together with a neat, polished look. It’s more than a garage; it’s a seamless extension of your home.
2. Carport
Now, let’s chat about the carport, the breezy cousin of the traditional garage. This fellow stands tall with open arms, offering just enough cover to shield your vehicle from the sun and rain. It’s a minimalist’s dream, embracing the motto “less is more.” Picture steel posts holding up a sturdy polycarbonate roof, allowing a flood of natural light while keeping the harsh weather at bay. And guess what? It’s the perfect stage to showcase your prized car, motorcycle, or boat. It’s not just a carport; it’s a showcase of what you love.
3. Lean-To Garage
Next, we have the lean-to garage, the easy-going family member. It leans casually against your mobile home, providing adequate shelter for your vehicle. It’s like a reassuring pat on the back, saying, “I got you covered.”
Picture wood framing and a metal roof promise durability and charm in a simple package. It’s unassuming, it’s practical, and oh-so-easy to set up. It doesn’t scream for attention but assures you silently, providing a safe spot for your vehicle day in and day out.
4. Detached Single Garage
The next stop is the detached single garage, a true classic in the garage world. Imagine having your little sanctuary, where your car sits snug and safe, away from the hustle and bustle. The beauty of this setup is the liberty to choose materials; maybe brick walls that stand firm through seasons or a wooden frame that adds a rustic charm to your space.
And let’s not forget the asphalt shingle roof that crowns your garage, keeping everything dry and protected. It’s your solo stage, ready to spotlight your car or harbor hobby items that don’t fit anywhere else. It’s more than a garage; it’s your little fortress of solitude.
5. Detached Double Garage
Next up, the detached double garage, the grand stage for all your beloved possessions. Picture this: a vast space that accommodates not one but two vehicles, with room to spare for all your gear, tools, or toys. It’s like having a mini-warehouse right in your backyard. Think of the freedom to experiment with materials; perhaps concrete blocks for a modern touch or wood for a warm, homely feel.
And atop sits a metal roof, solid and silent, guarding your treasures come rain or shine. It’s not just a storage solution; it’s a canvas for your lifestyle, a space where dreams take shape and find a home.
6. Workshop Garage
The fabulous workshop garage is a haven for the creators, the DIY masters, and the weekend warriors. Picture a space with shelves stocked with every tool imaginable, a workbench calling out to your inner craftsman.
Envision sturdy metal shelves holding jars filled with nails, screws, and all the bits and bobs your projects demand. It’s not just a garage; it’s your workshop where dreams take shape, one project at a time.
Factors to Consider
Creating that dream garage next to your mobile home is no small feat. But worry not; we are here to guide you through those big decisions, ensuring you chalk out a space that’s not just practical but heartwarming. Let’s unravel the considerations that pave the way to your perfect garage.
1. Local Regulations and Permits
First things first, the local regulations and permits. Picture yourself breezing through the building process without a hitch, all thanks to a well-researched understanding of the local rules. It’s not just paperwork; it’s your golden ticket to a hassle-free building journey, ensuring your dream garage stands tall and compliant.
2. Aligning with Your Home’s Style
Next on the agenda is ensuring your garage perfectly harmonizes with your home’s style. Imagine a space that echoes the charm of your mobile home, be it through matching sidings or complementary colors. It’s more than aesthetics; it’s about creating a space that feels like a natural extension of your home, whispering tales of harmony and unified beauty.
3. Space and Functionality
Let’s dive into the heart of the matter: the space and functionality of your garage. Think of a space that dances gracefully between storing your vehicle and housing your hobbies, a place that molds to fit your needs like a glove. It’s not just a room; it’s a multifunctional wonderland ready to juggle roles with grace and style.
4. The Budget
And here comes the all-important budget talk, a conversation grounded in reality yet sprinkled with dreams. Envision a garage encapsulating all you desire without breaking the bank, a masterful blend of dream and reality. It’s not just about numbers; it’s weaving magic with what you have, creating a space that dazzles yet remains gentle in your pocket.
5. Future-Proofing Your Garage
Last, we venture into the exciting territory of future-proofing your garage. Imagine a garage ready to grow with you. This space welcomes new hobbies, vehicles, or even new family members with open arms. It’s more than a building; it’s sculpting a future, a space ready to adapt and embrace the chapters yet to come in your life story.
And there we have it, a roadmap of considerations, each step a beacon guiding you towards that garage of your dreams. It’s not just a structure; it’s a vision taking shape, a blend of practicality and dream weaving, ready to stand proud beside your mobile home.
Tips for Building a Mobile Home Garage
Grab your toolkit and a notepad because we’re about to embark on the exhilarating journey of building an attached mobile home garage. Ready, set, build!
1. Dream It Up!
First and foremost, let your imagination run wild. Think big. Envision the garage that suits your needs and complements your mobile home perfectly. It’s not just a space; it’s your dreamy addition, ready to host memories and store treasures.
2. Local Laws & Permissions
Before you start digging and hammering, get cozy with your local authorities. Dive into the local zoning laws and grab those essential permits. It’s more than just red tape; it’s ensuring your dream garage gets a thumbs-up from the city.
3. Sketch & Design
Now, for the artistic bit! Whether you’re working with a pro or have a knack for drawing, sketch out your dream garage’s design. Capture every corner, every window, every shelf. It’s not just doodling; it’s setting the stage for your masterpiece.
4. Lay the Foundation
Ground zero! Prepping the site and laying a solid foundation is crucial. Pour that concrete and ensure it’s level. Remember, a sturdy foundation is the heart of a long-lasting garage. It’s not just ground; it’s the bedrock of your vision.
5. Walls Go Up
Here’s where things get real. One by one, those walls rise, transforming sketches into tangible structures. Make sure they’re snug and secure, aligned with your mobile home. It’s not just bricks and wood; it’s the cocoon of your dreams taking shape.
6. Roof It Right
Now, cap off your creation with a roof that shields and shines. Whether you’re thinking tiles, shingles, or a green roof garden, make it count. It’s more than a cover; it’s the crown jewel of your garage.
7. Doors & Windows
Ah, the entryways and the peepholes! Fix up that garage door, and pop in those windows. Consider automatic openers or eco-friendly windows for a touch of tech and sustainability. It’s not just about access; it’s about welcoming the world with style.
8. Interior Workings
Time for some inner beauty! Think electrical setups, insulation, and maybe a dash of interior decor. Illuminate the space, keep it cozy, and maybe splash paint or art on the walls. It’s not just utility; it’s crafting the soul of your garage.
9. Final Touches
Almost there! It’s time to add those finishing touches. Install shelves, workbenches, or that much-desired tool rack. The little things infuse personality into your space, making it truly yours.
And there you have it, a step-by-step dance to the rhythm of hammers and dreams, leading you to that attached mobile home garage you’ve always wished for. It’s not just construction; it’s the birth of a space that echoes your style, aspirations, and passions.
Cost to Build a Garage for a Mobile Home
It’s time to talk numbers because, let’s face it, while dreaming is free, building that dream garage will have a price tag attached. But not to worry! We’re here to help you navigate the landscape of costs, one dollar sign at a time.
1. The Pre-Game
Before even a single nail hits the wood, we’ve got our prep work to consider. Yes, think permits and plans. The cost? Well, it could range from a few hundred to a couple thousand bucks. It’s not just a pre-game; it’s laying the groundwork for the grand play!
2. Foundation
Next, we have our foundation, the unsung hero of any structure. We’re talking between $4,000 and $7,000 for a solid concrete slab. Remember, it’s more than just ground; it’s the solid stage for your garage dreams to dance upon!
3. Walls and Roof
Let’s not forget the walls and roof, our guardians against the elements. Depending on the materials and dimensions, this duo can command between $20,000 to $40,000. It’s not just shelter; it’s the sturdy embrace promising protection and style.
4. The Grand Entrance
And then there’s the grand entrance, yes, the garage door! Depending on how grand you envision your entry, it could be from $600 to over $6,000. It’s not just a door; it’s the gateway to your sanctuary.
5. Interiors
Now, we venture inside to the heart of the garage, the interiors. This is where your taste kicks in, with costs as varied as people’s imagination, starting from $6,000 and scaling upwards. Remember, it’s more than walls; it’s the canvas for your creativity to explode.
6. The Hidden Extras
Lastly, let’s chat about those hidden extras, the utilities like electricity, plumbing, and maybe a cool HVAC system. Tallying these up, you might be looking at an extra $3,000 to $10,000. It’s not just about convenience; it’s the heartbeat of your functional paradise.
So, all tallied up, we’re looking at a total ranging from $35,000 to $70,000 or even more, depending on your choices and locale.

